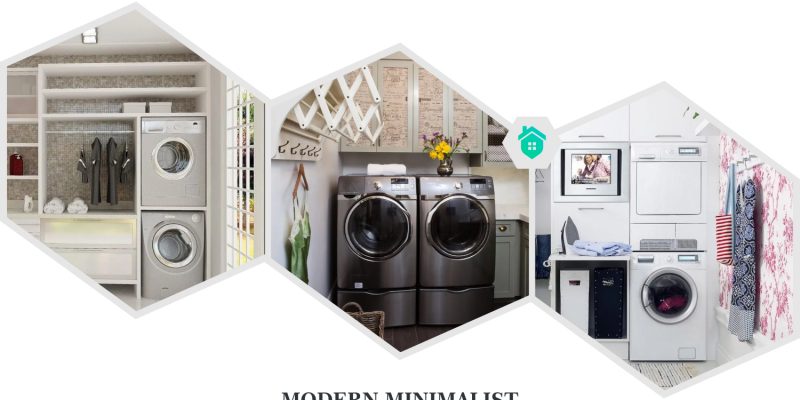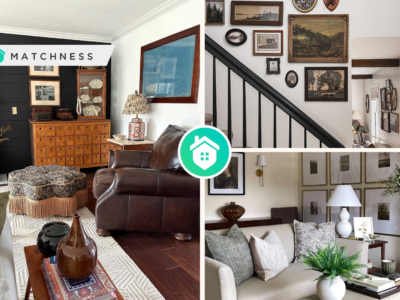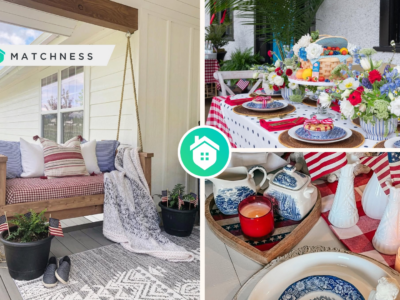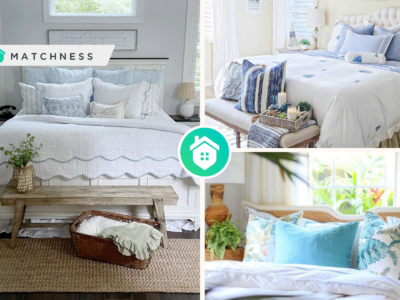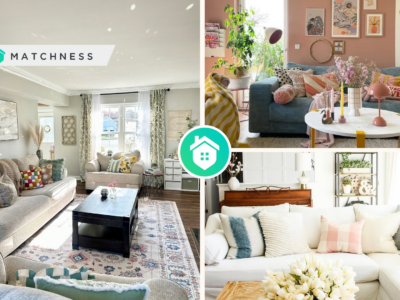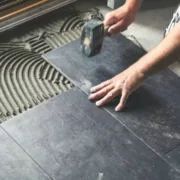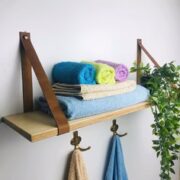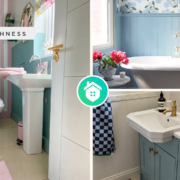If you have a small house, you must be smart in managing each room to be more effective. The right arrangement is the key so that a house becomes more comfortable to live in. This also applies to design a minimalist laundry area in the house. If it is designed and arranged as best as possible the laundry room turns out to be able to add to the beauty and of course the comfort of the dwelling itself. In one narrow room, various activities can be done, starting washing, drying, and putting other equipment.
For those of you who don’t have a large enough room, enough with a small space in the corner of the house, you can design an efficient laundry room to work with a simple design. There is also a wooden hanger. In designing the laundry room, use a type of bathroom ceramics so you don’t get a slip. Also, provide clothes baskets made of rattan to make it look classic.

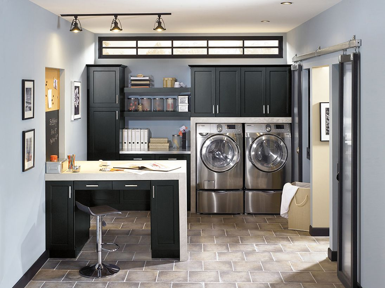
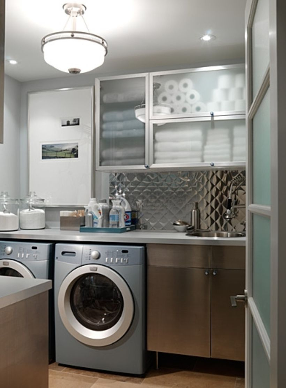
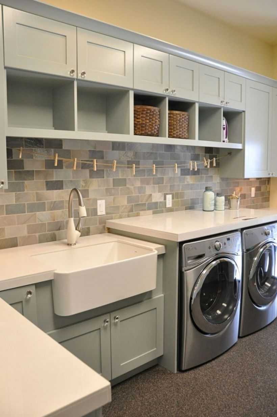
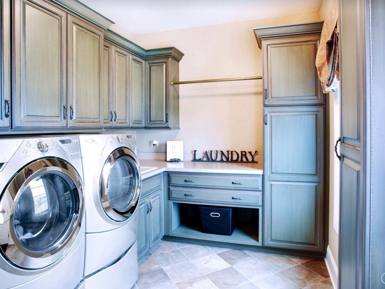
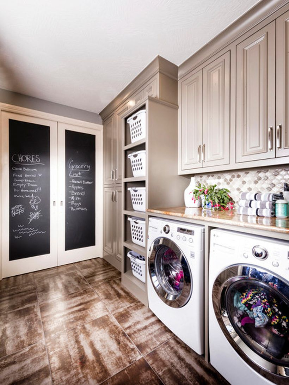
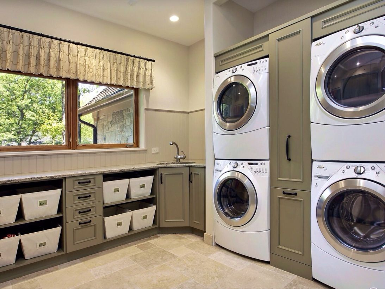
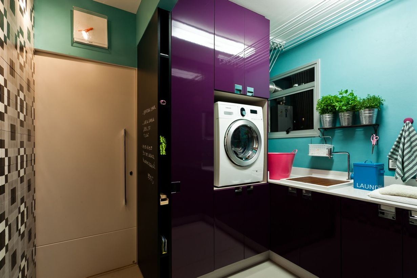
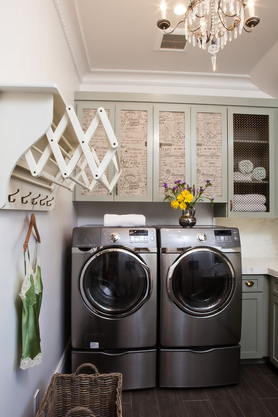
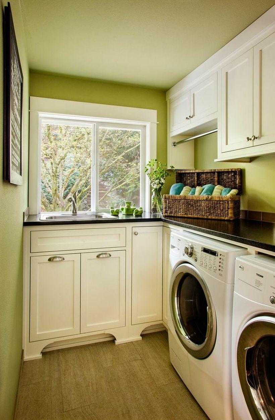
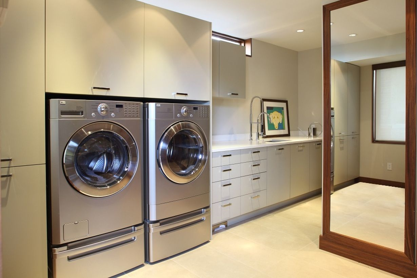
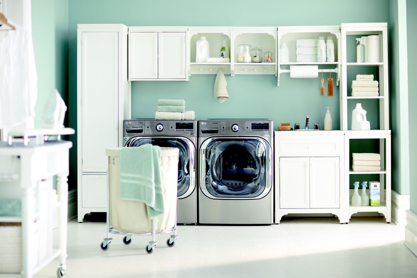
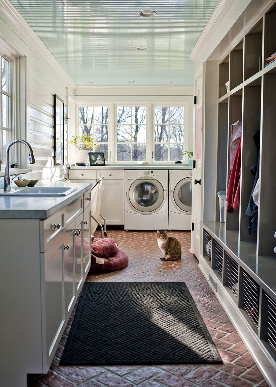
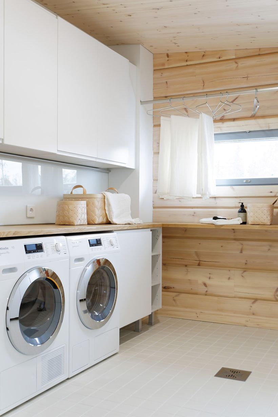
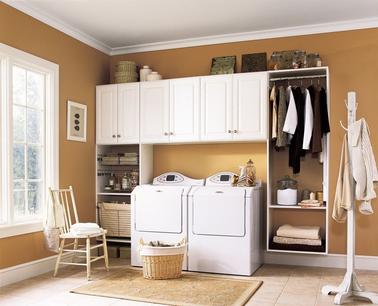
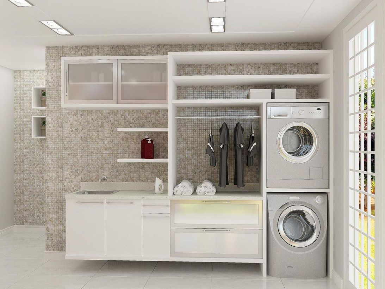
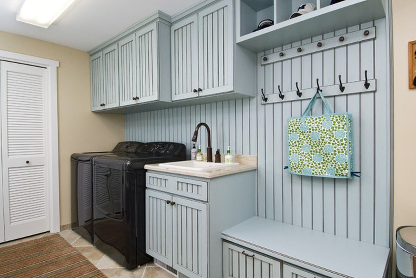
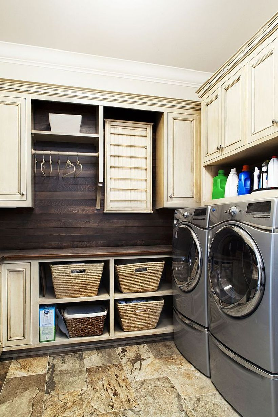
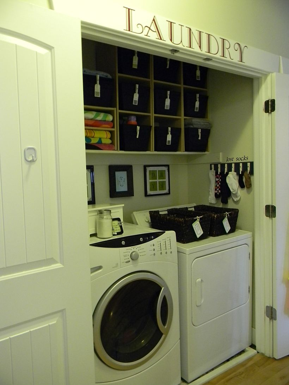
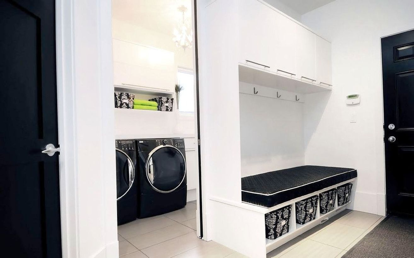
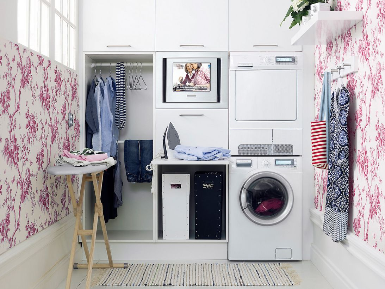
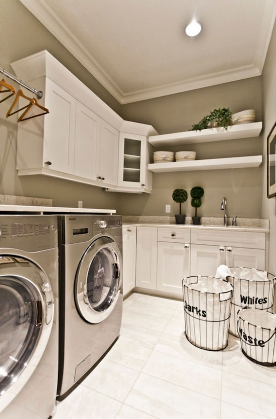
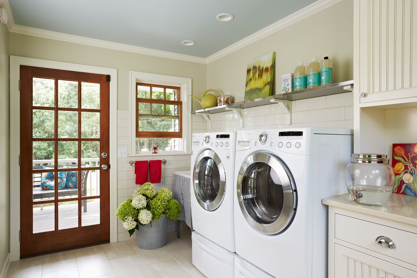
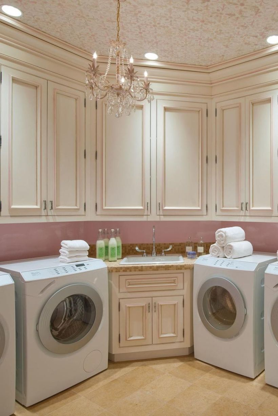
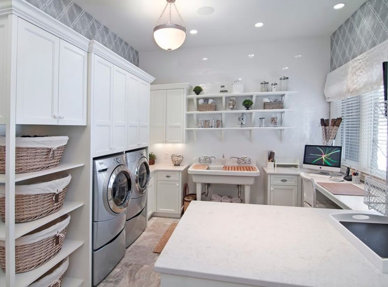
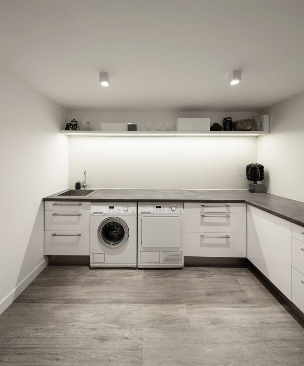
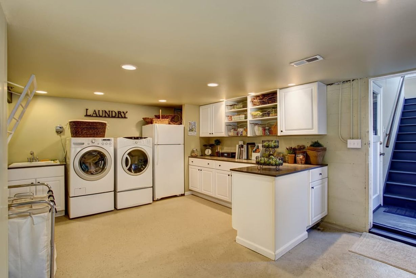
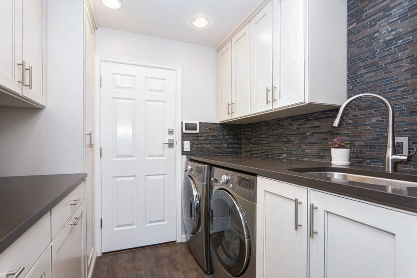
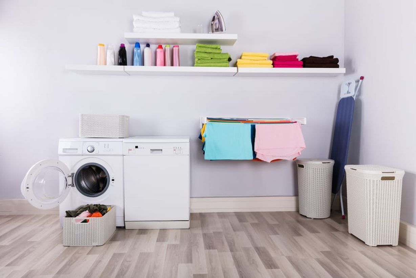
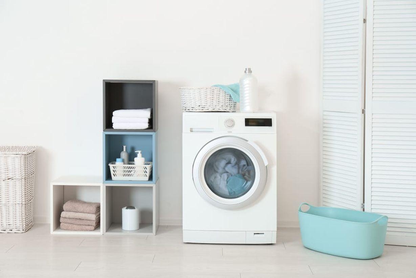
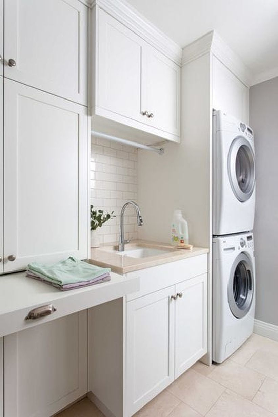
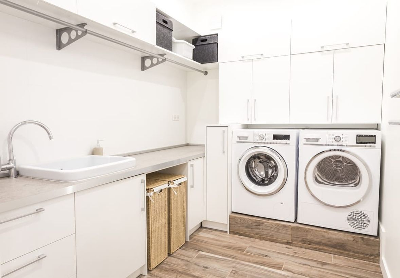
Designing a multi-functional laundry room does not have to be large, you can make it in a minimalist interior house design by utilizing a kitchen or bathroom space so that the drainage circulation is on the same path. As the basic standard of a modern laundry room, a laundry room generally requires a washing machine, dryer, and shelves for drying and also you can add a sink and cabinet if the room is close to the kitchen. The laundry room design that you can take for example is the laundry room with white cabinet and white sink.
To make the use of narrow space more effective, a minimalist style is indeed suitable. To give it an airy impression, you can give it a white theme. Although the room that you create has limitations, the room feels relieved by the layout of the cabinet placement, washing equipment, clothes drying effectively. You will have plenty of space, your clothes can be washed perfectly. The white color theme set in this room also gives a neat and hygienic impression.


