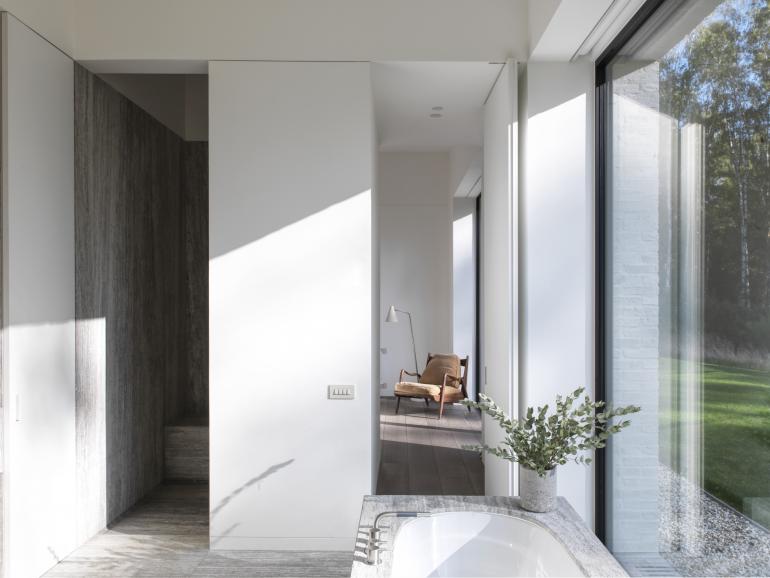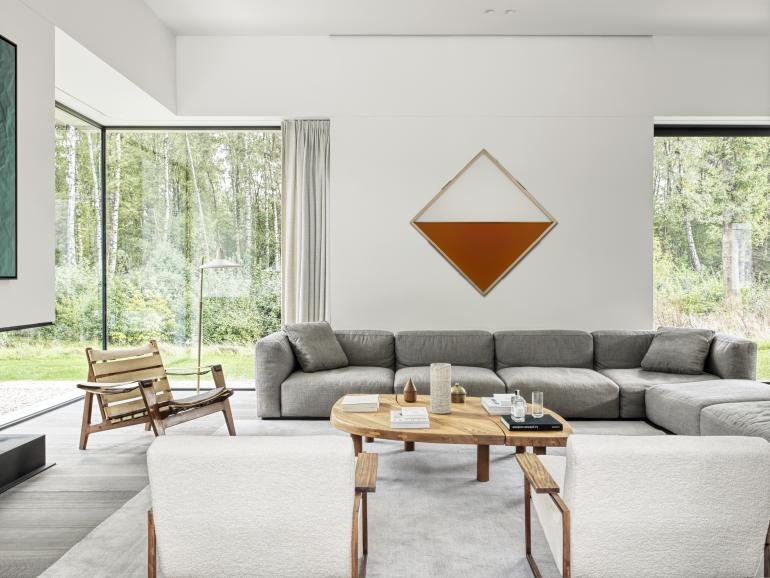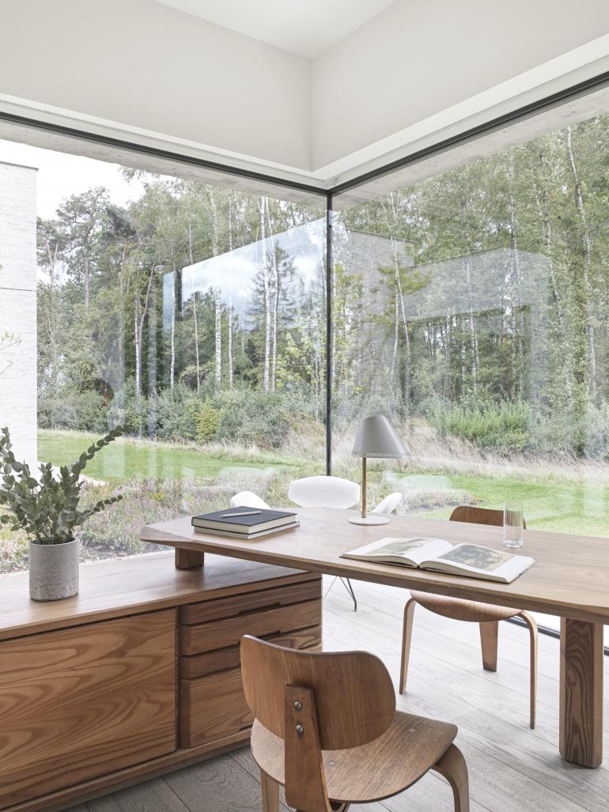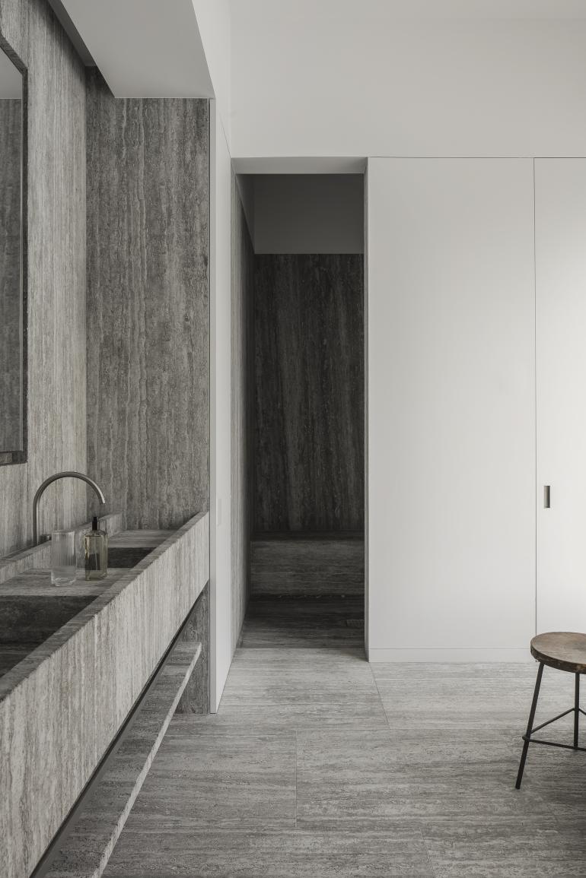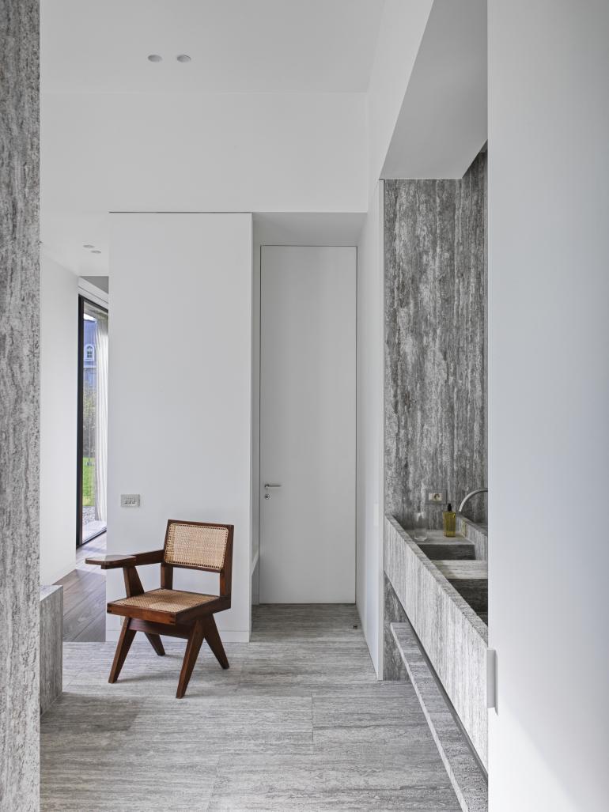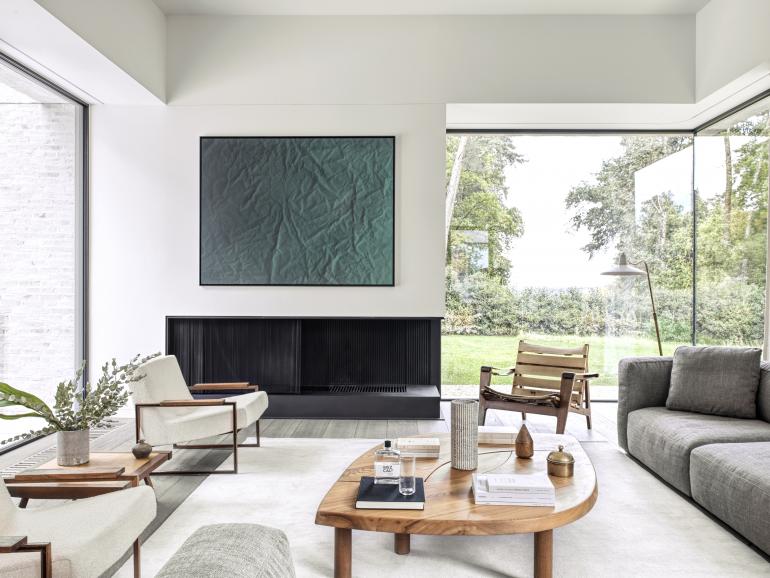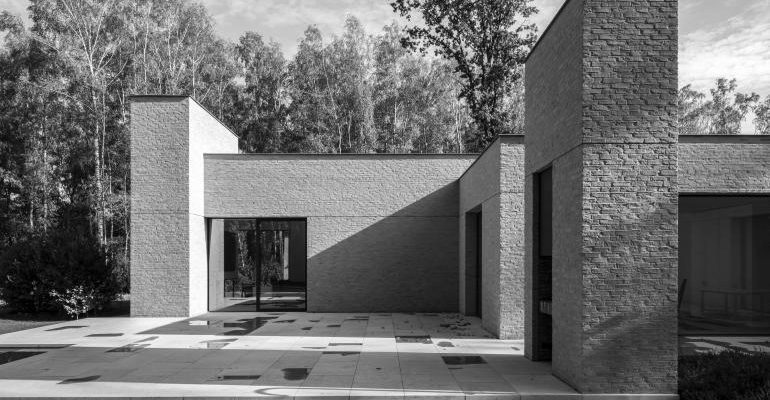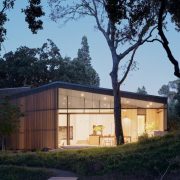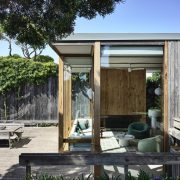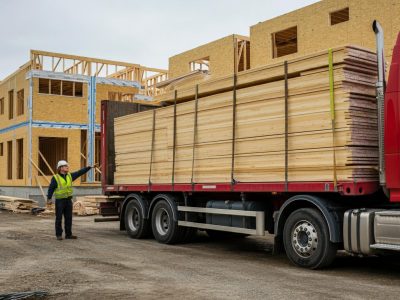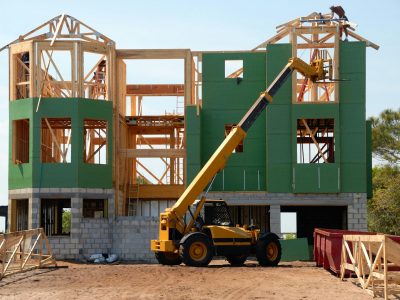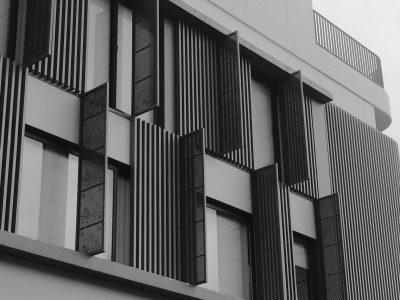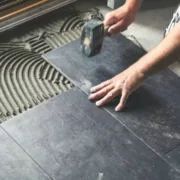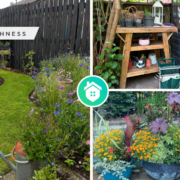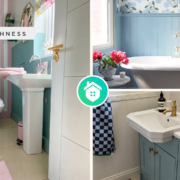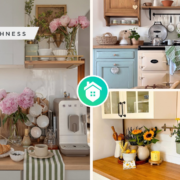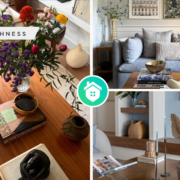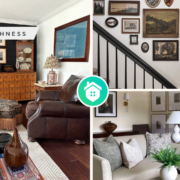This adorable home is located in the southern suburbs of Brussels. The architect, Nicolas Schubybroek, decided to combine a great combination of functionality and minimalism to the house. Nowadays, many home owner decided to go on with this theme, too. Let’s get in to further to see the result.
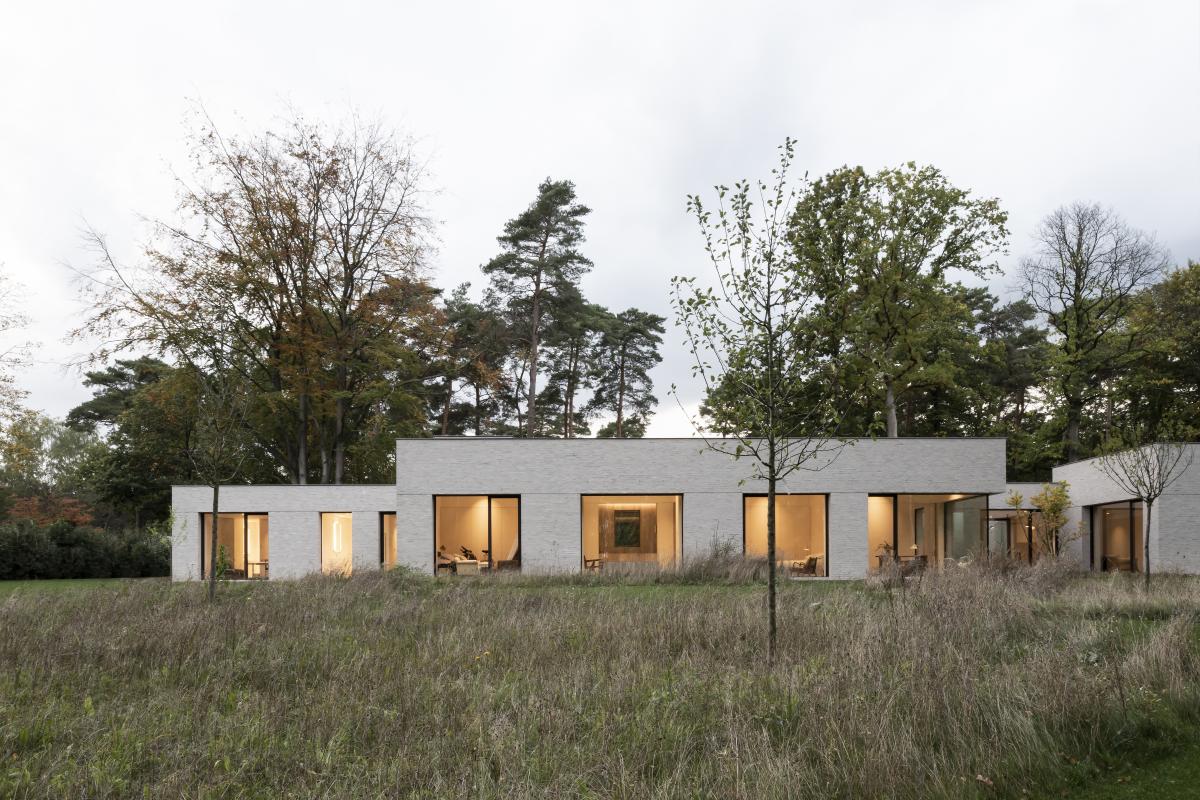
Located in the leafy suburb of Grez-Doiceau, this house is Nicolas and his young studio’s first project for building a new house. Since another residents are dominated by a more conventional house, Nicolas’ client want something different. They want a house with a contemporary structure. What a challenge!
Another challenge is that both of the planning permission and neighborly relation has to fit in with the locale rules. And plus, the owner wants only a single-level flat house that blend harmoniously with surround.
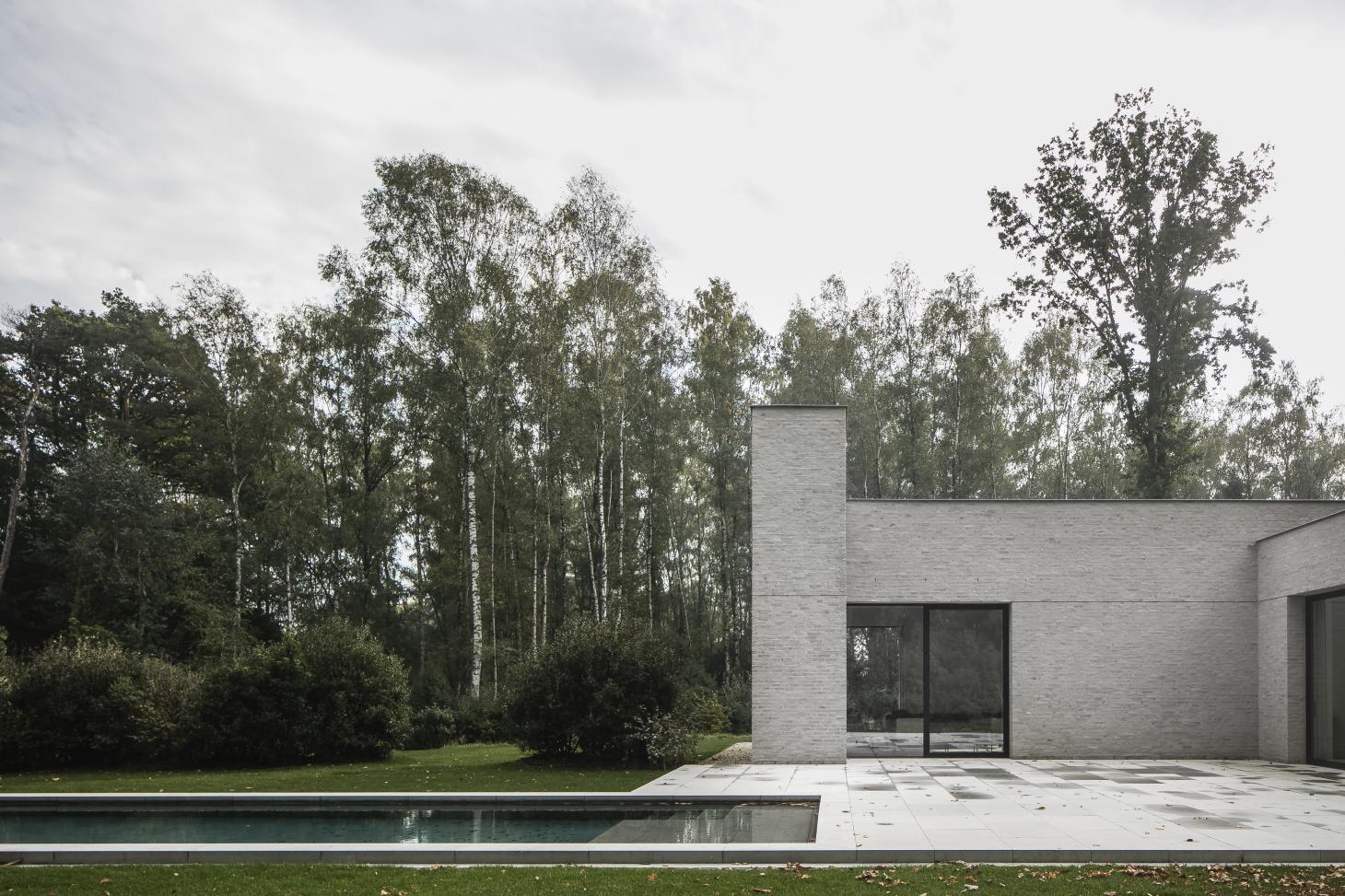
‘The single storey concept allowed us to solve different issues. The volume didn’t block the views of the neighbours, allowed for a very discreet integration within the natural surroundings and gave our client a range of perspectives on the forest landscape and the golf course beyond,’ explains Schuybroek.
Schuybroek’s floor-plan is to make an interconnected pavilions as a house. The yard and openings are interspersed through the layout. He use floor-to-ceiling glazing and window in a strategic places to build a strong connection between indoors and outdoors.
‘You don’t discover all the different aspects at once, all the views it takes in. The effect is to create different experiences within the same house,’ says the architect.
To make this house look natural, Schuybroek choose a light colored for the volume, unifying grey brick, and wrapping the structure in a certain softness.
‘The grey brick was a revision of our initial idea, concrete,’ says Schuybroek. ‘Instead, we used a raw grey brick, with joints in the same color, and brush-spread the grout over the brick. It has the solid feel of concrete but much more texture. It’s raw and refined at the same time.’
House Appearance from The Outside
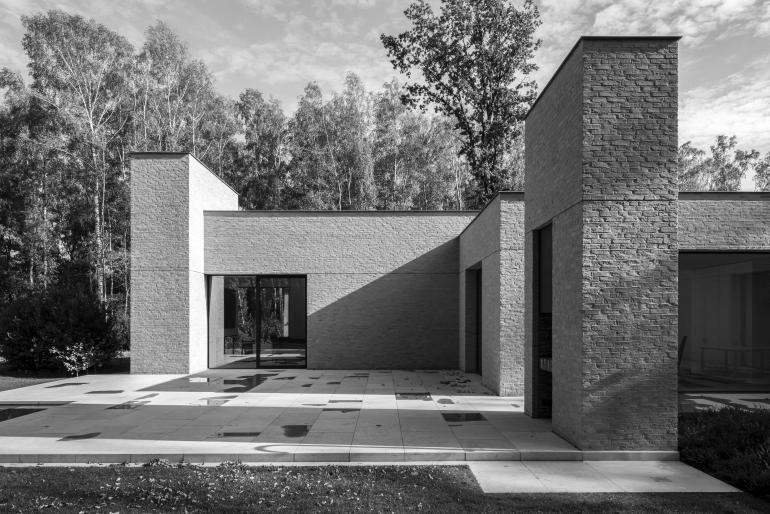
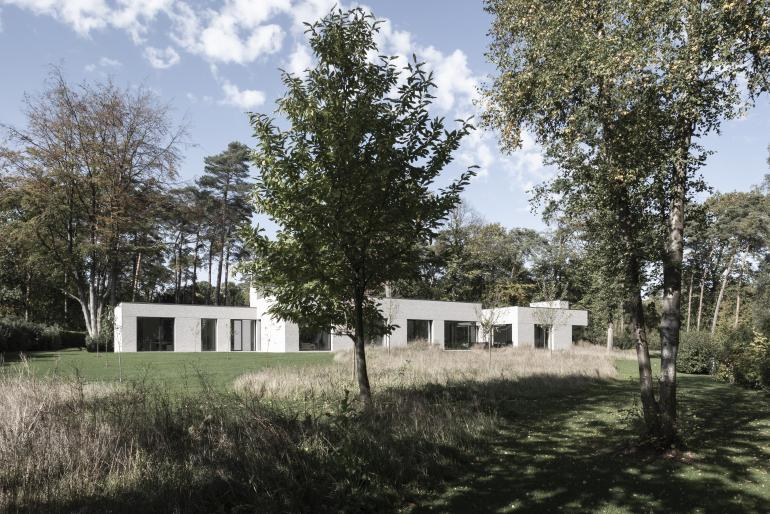
Inside The House
