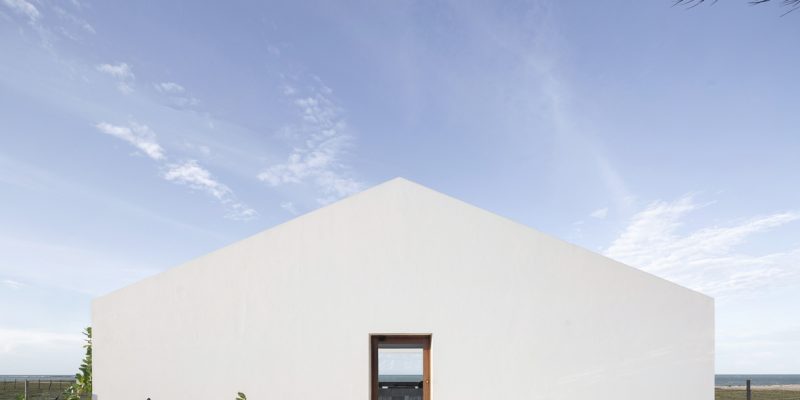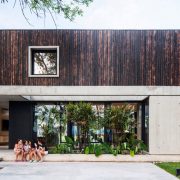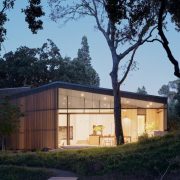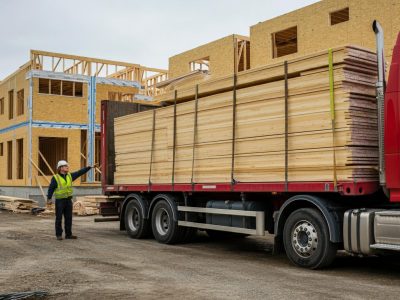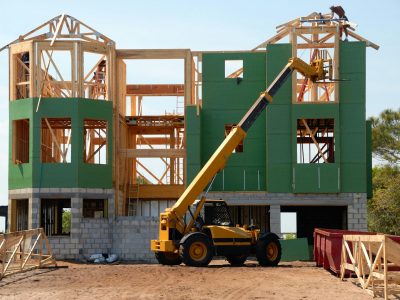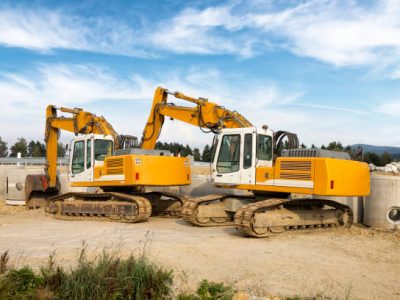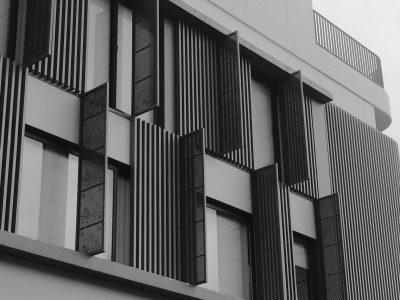Located in the north-east of Brasil, this Modico House surely catch everyone’s attention. This building is respectful in the construction technology. It’s ecologically sustainable and is a reference point for the landscape.
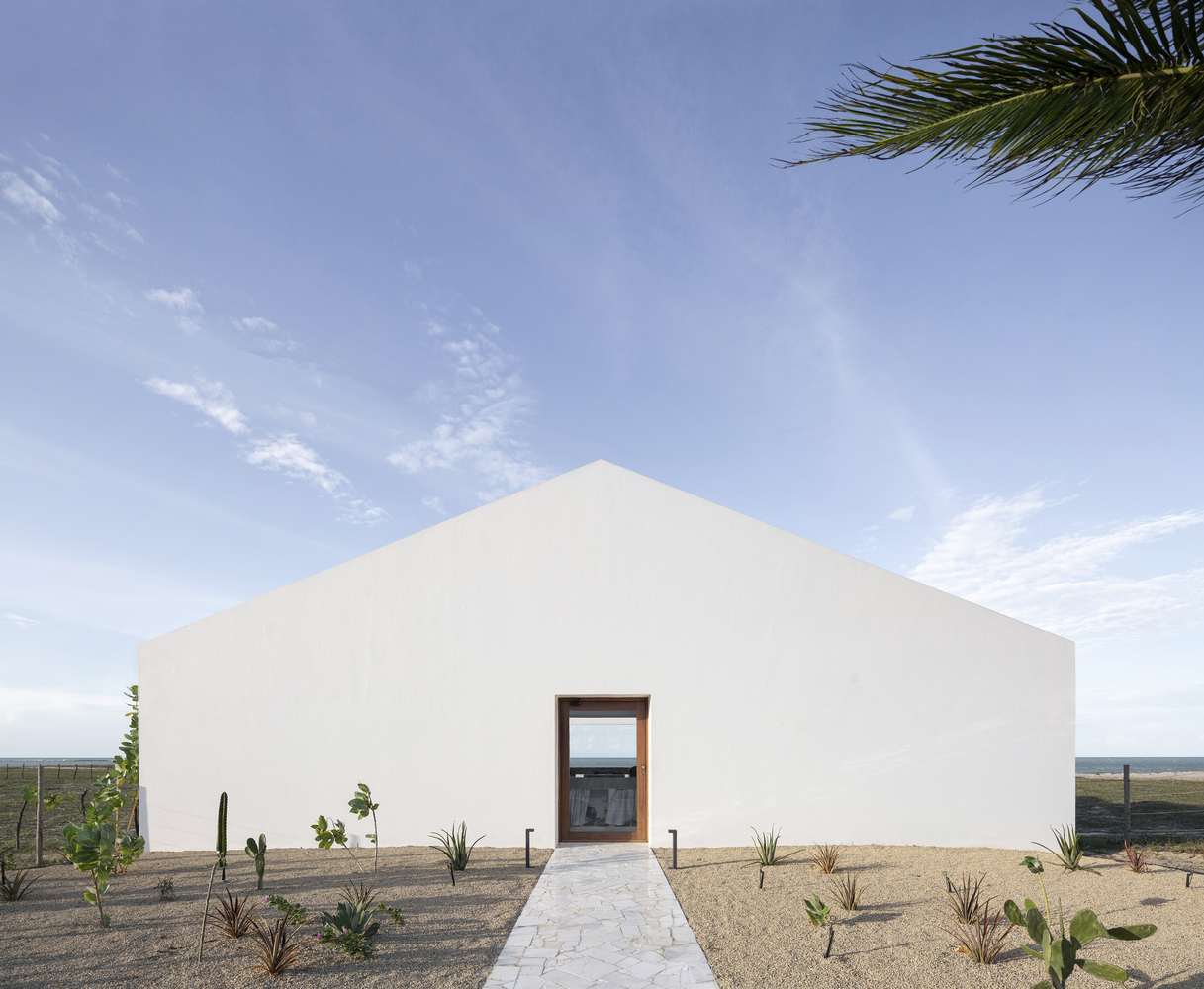
Since it’s located on the shore of São Miguel, creator considering the influence of the land and it’s connection to the wind.
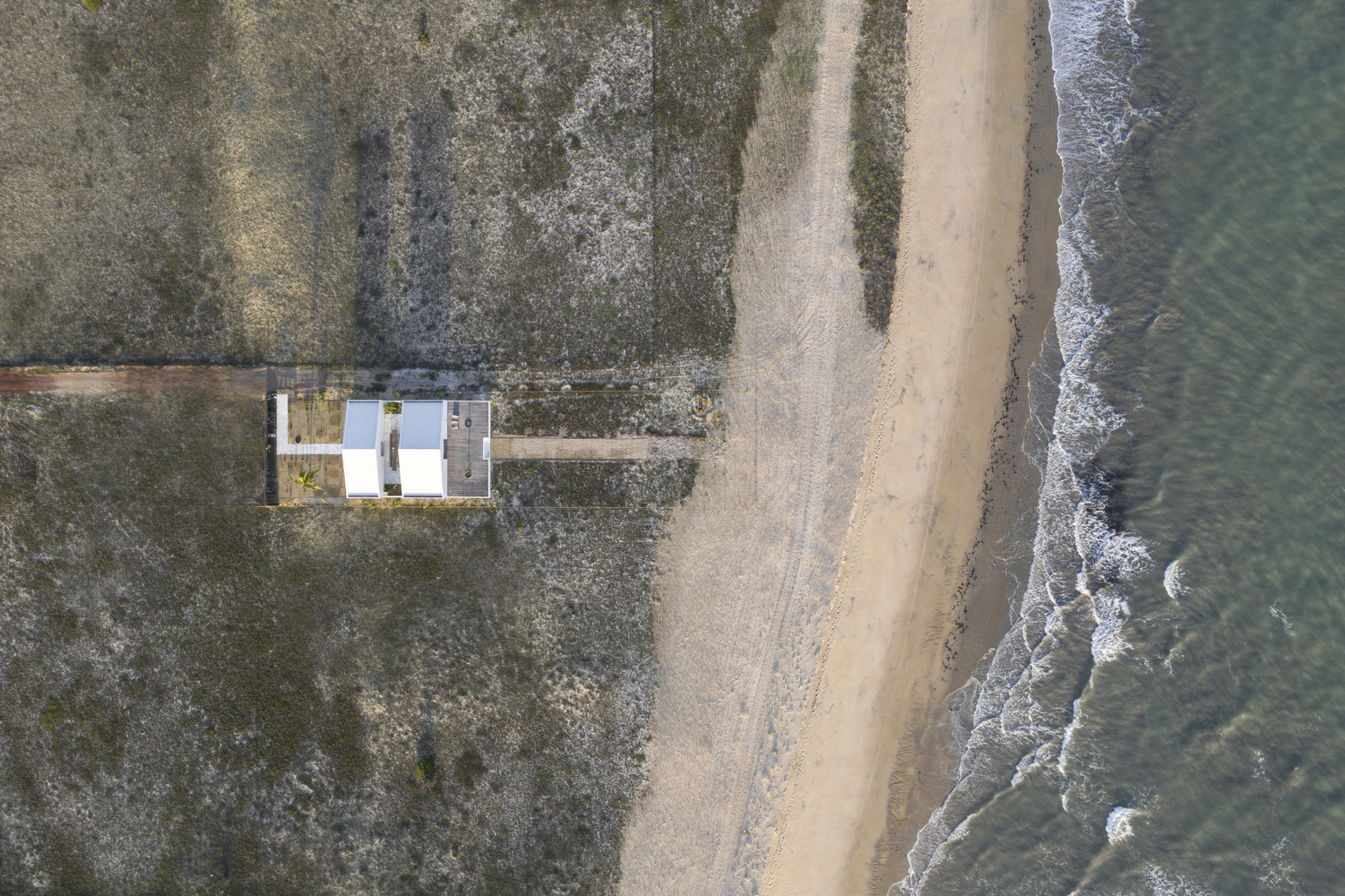
The creator decided to create a natural ventilation cruising every space of the house after scanning the longitudinal section.
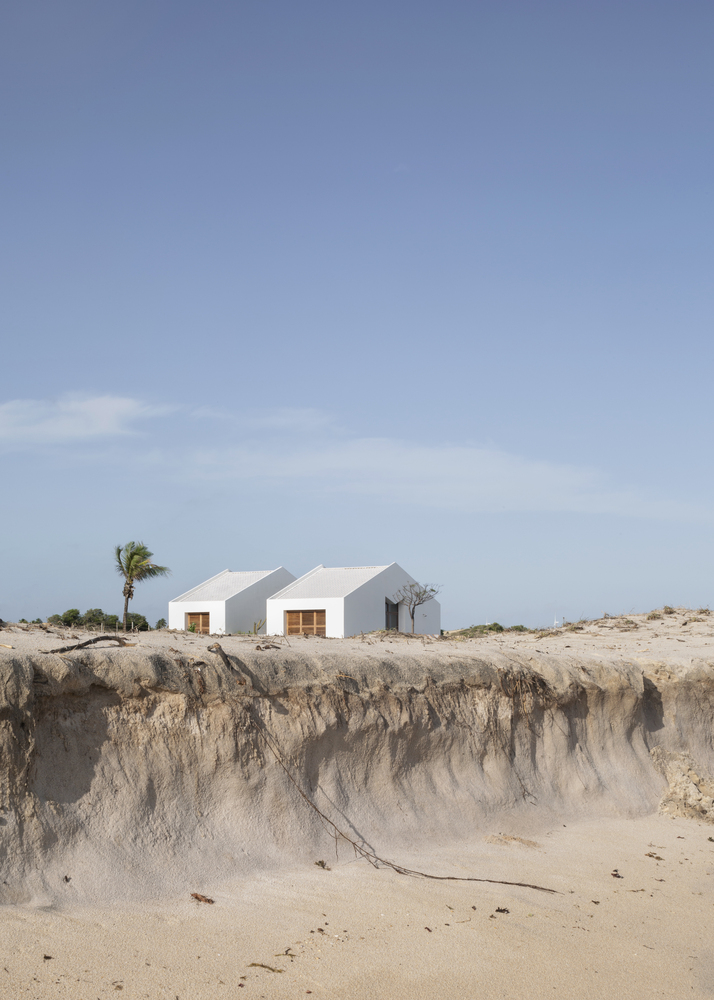
Based on the topography of the site, the section determines the resolution of the project. Two similar volumes located on a flat landscape, one meter above the sea level. Therefore, this projects are define in two principal axes. It’s cutting the ocean perpendicularly. And it connects all the common area that defining the sequence the symmetry of this Modico House.
Outdoor Space
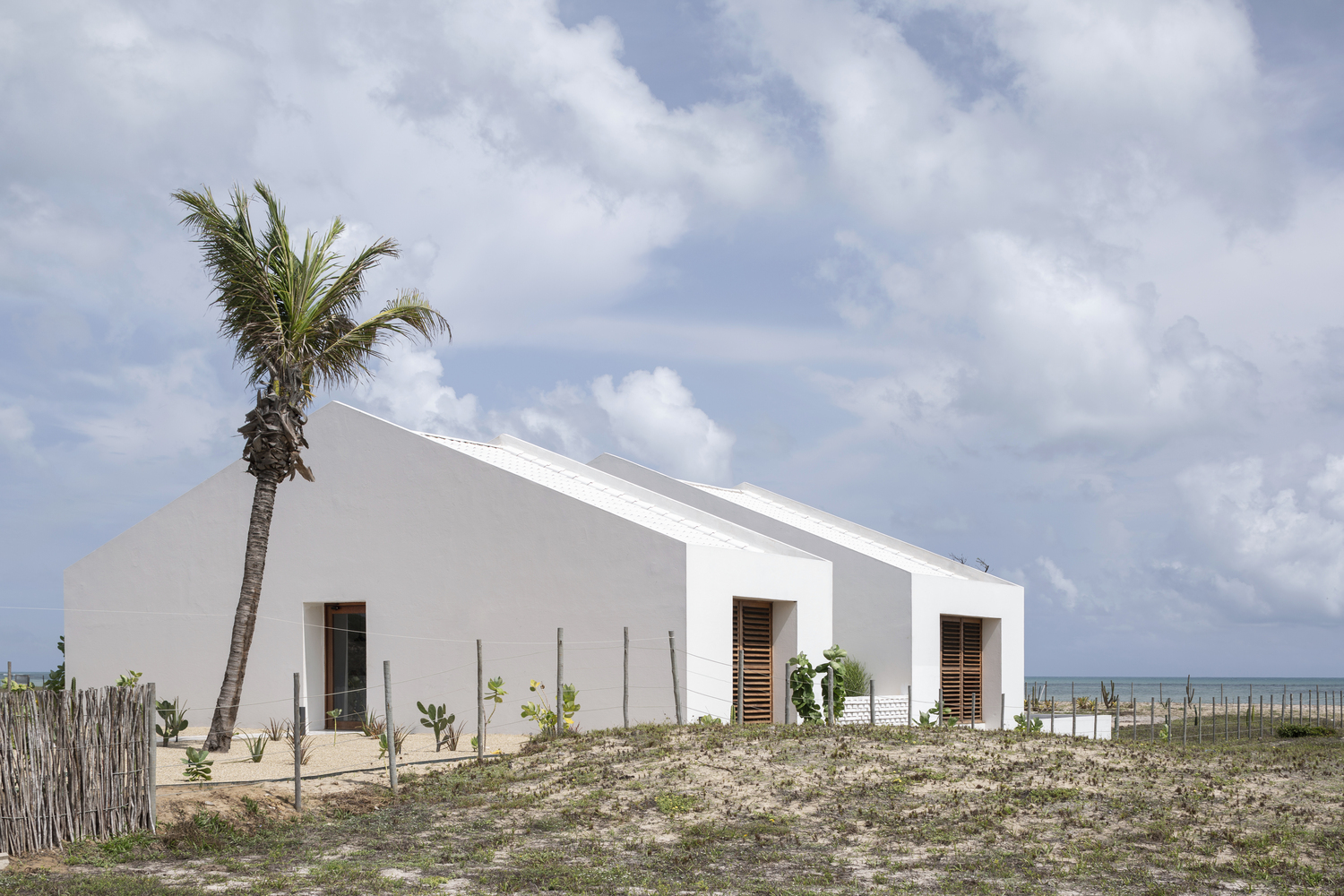
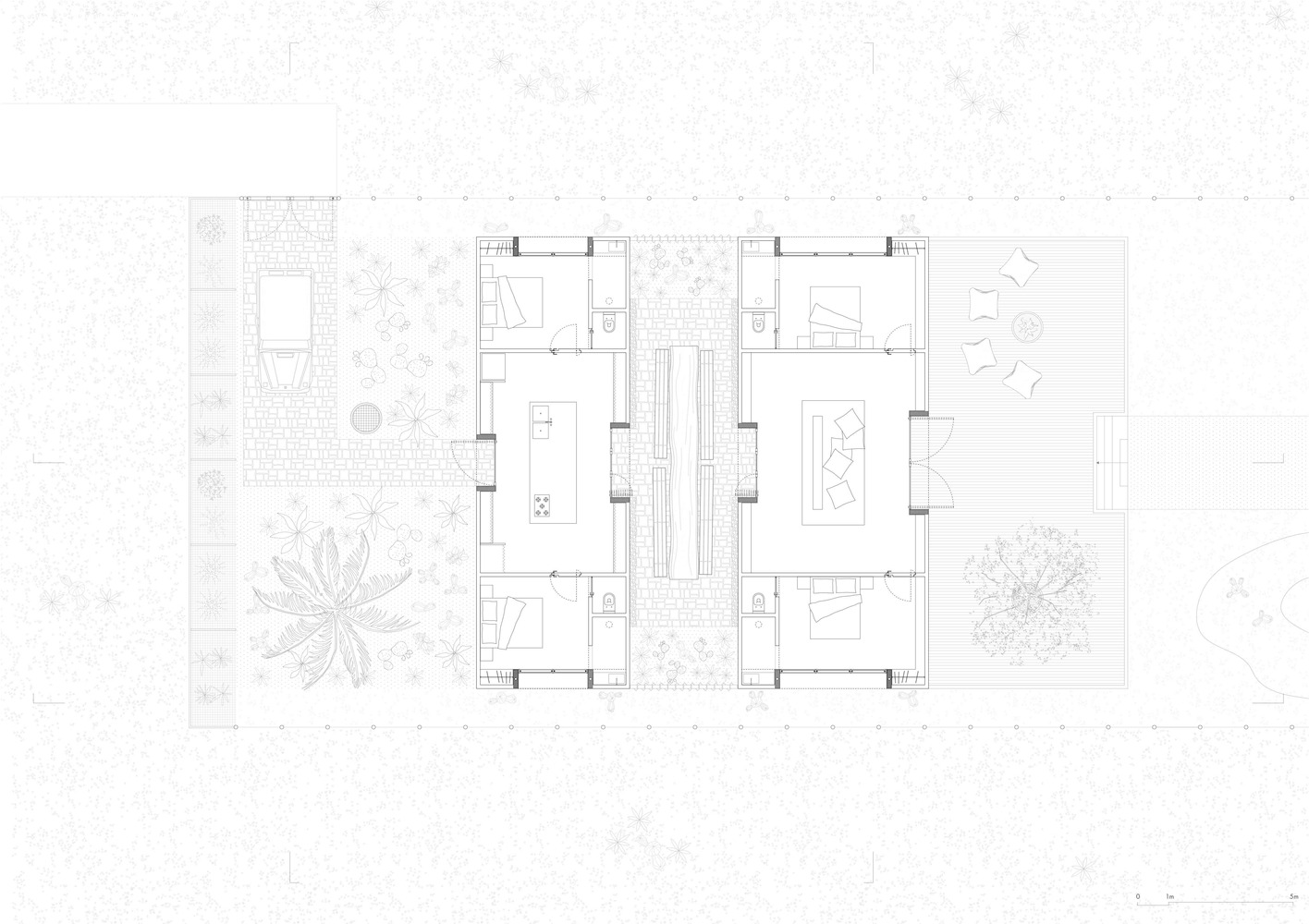
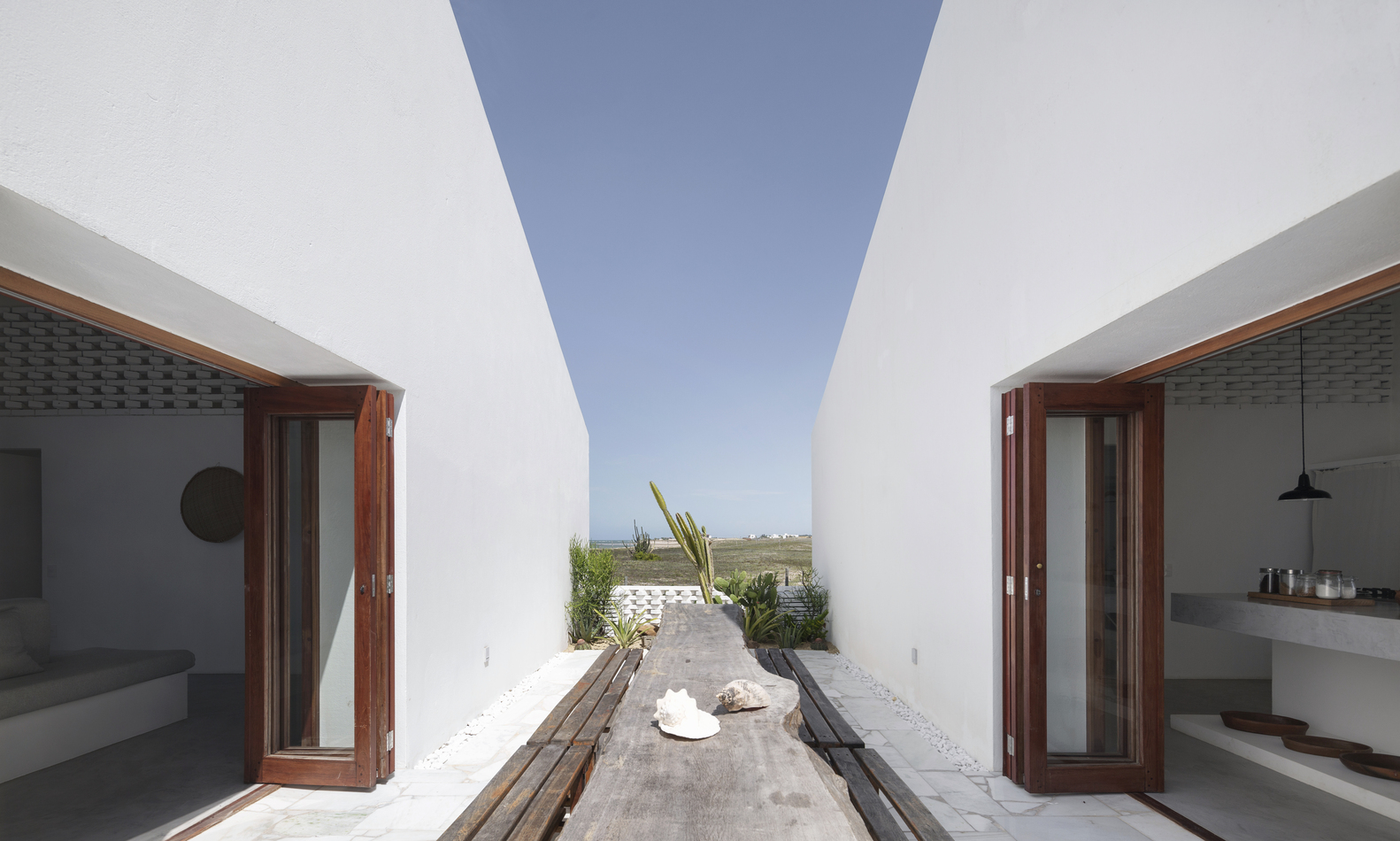
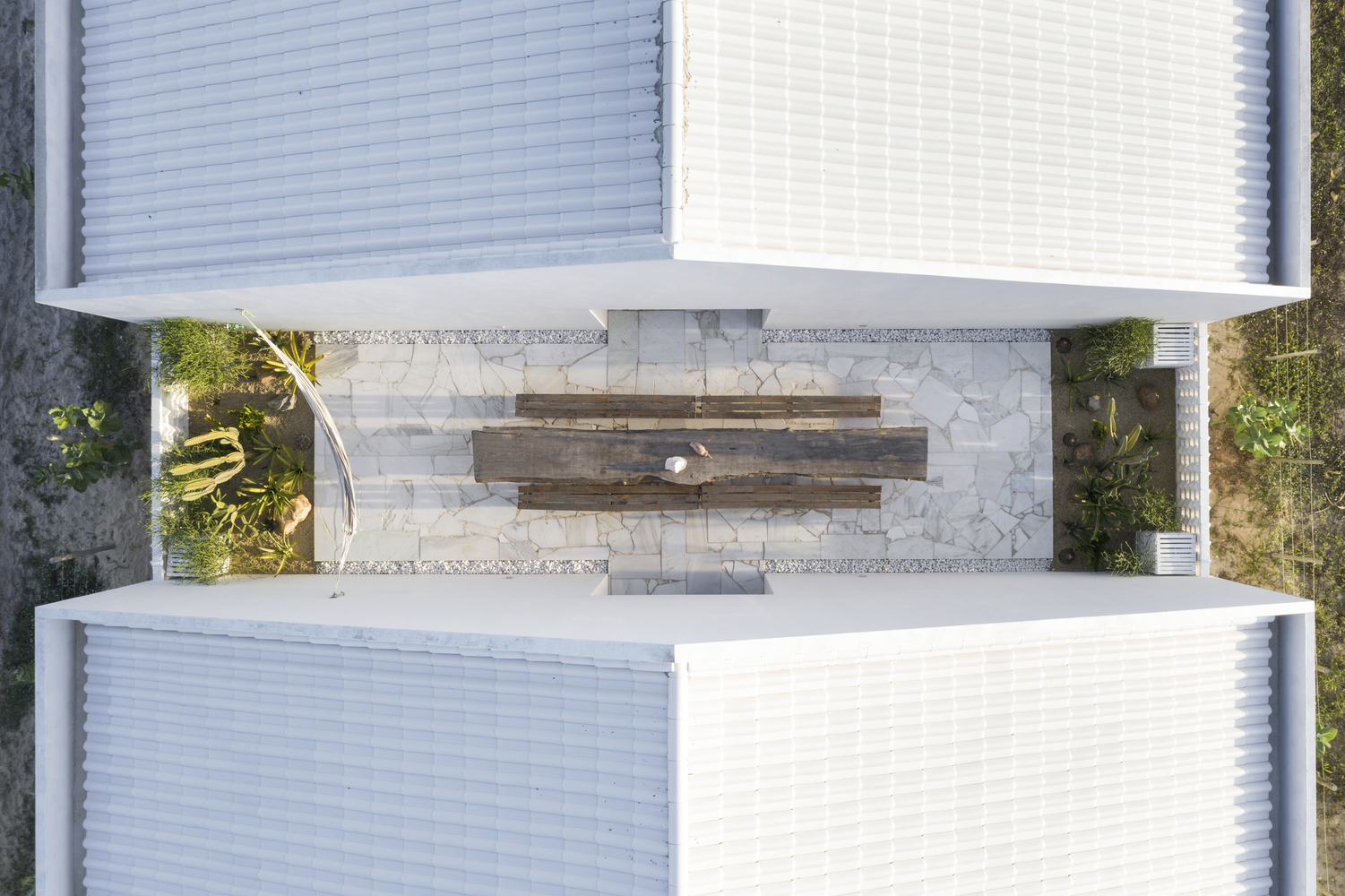
The creator decided to paralleling the waters of the ocean. As a result, a natural resources for ventilation for the house. Four different size of doors introduce into each common area. And at the arrival, we will find the smallest door as the entrance to the house.
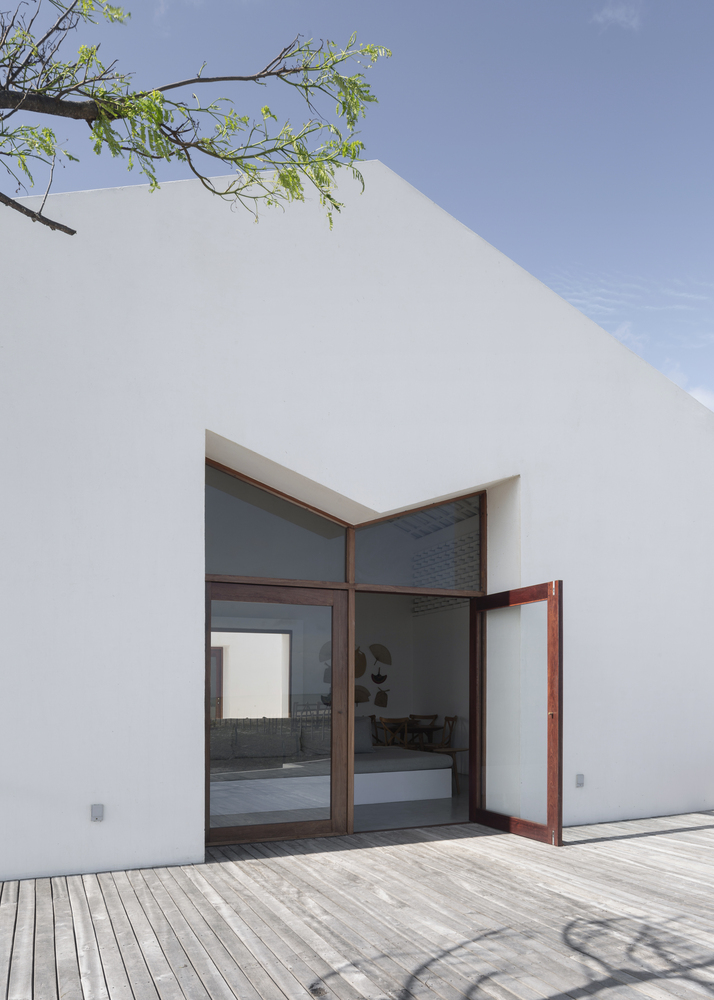
Indoor Space
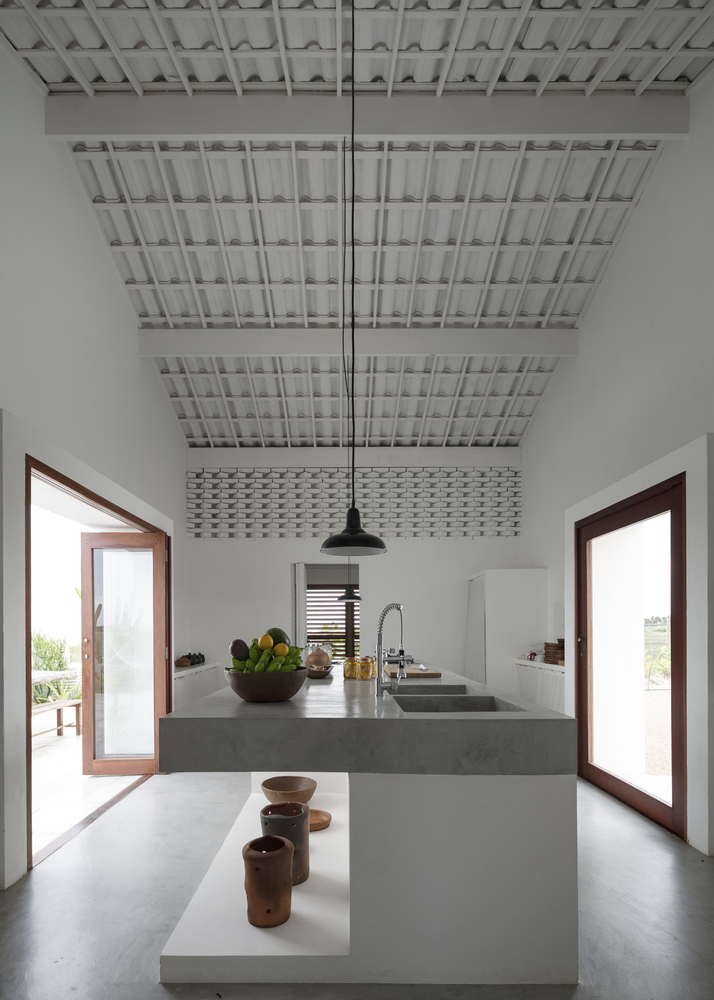
As the two identical doors open upon the patio with a 7 m long wooden table, the second one carry us to the living room. The living room consist of a piece of furniture: a sofa with the ocean view. And the 3x3m doors lead us on the wooden deck.
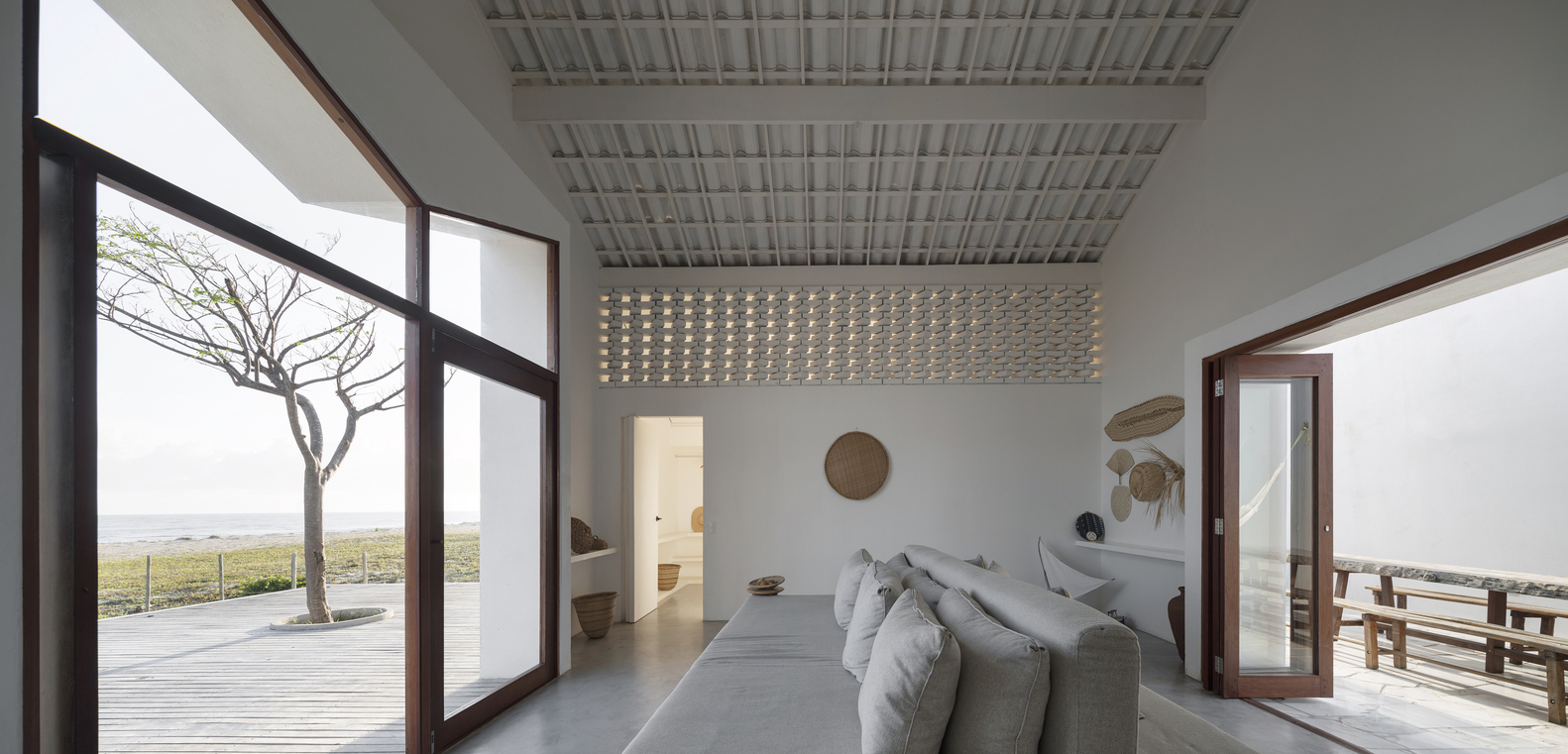
In this rooms, a wall of horizontal wooden slats creates a unique vibration of light as the filter of the inside-outside view.
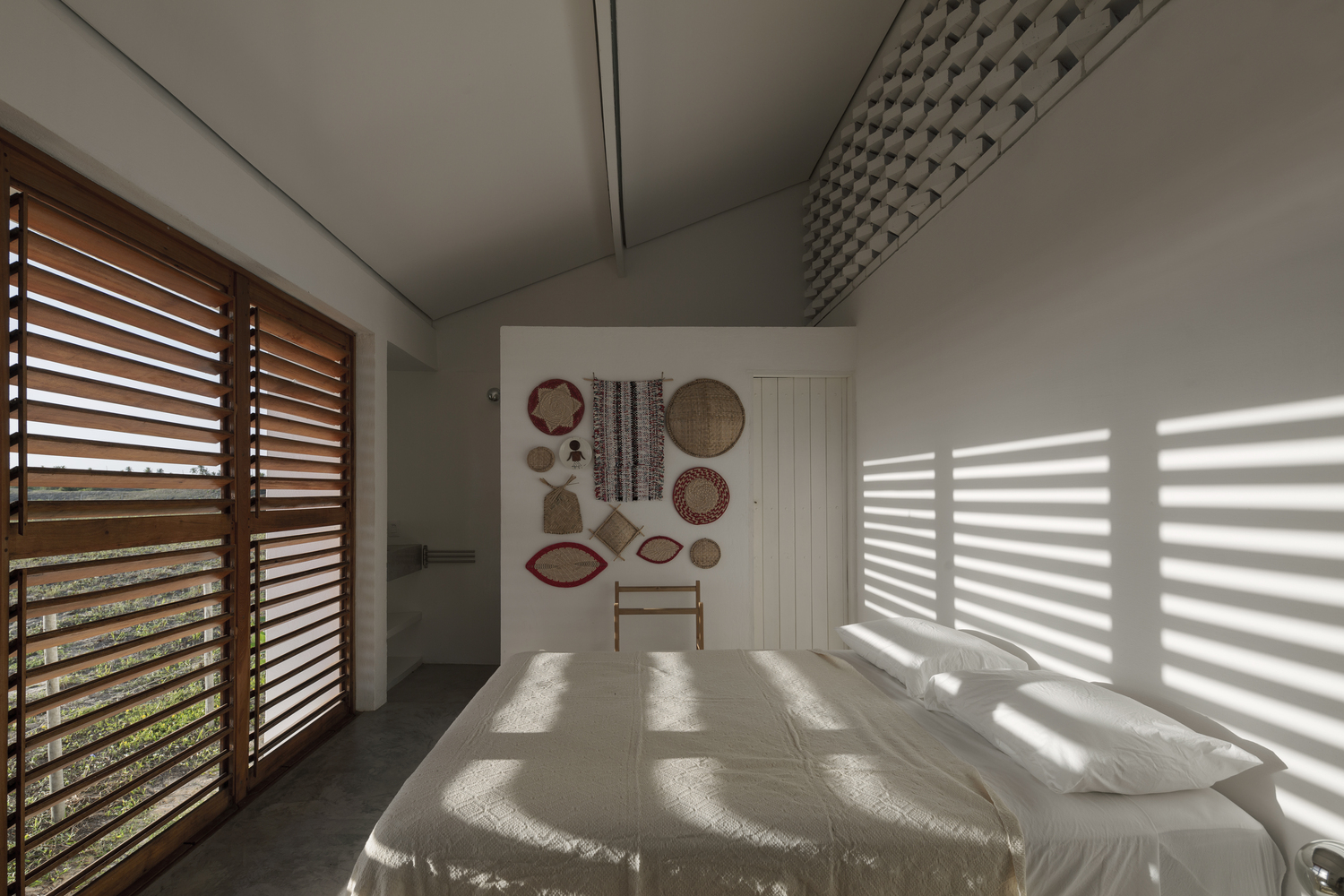
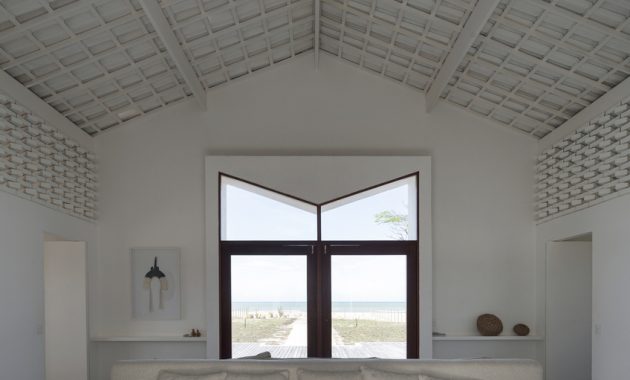
The balance of the walls, natural wood, and concrete floor are a quality that comes through a path and project. This is a house with a simplicity of form and colors that not as simple as we think. It requires maturity, wisdom and courage. The key is your ability to remove and clear the space to achieve the essence.
Just remember that simplicity is clarity. And clarity is elegance, substance, honesty, in other word, a moral beauty!


