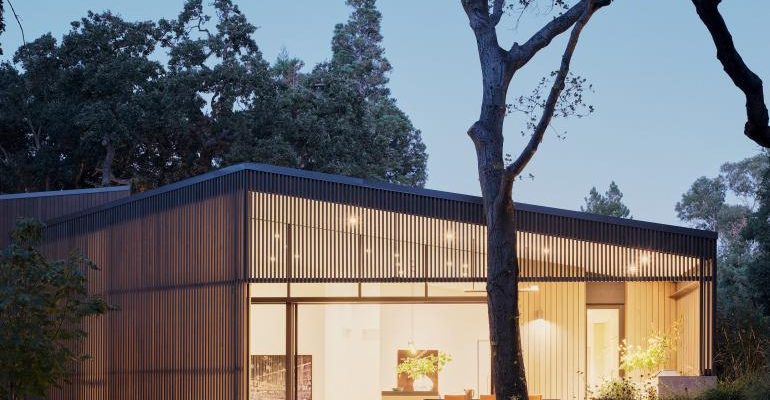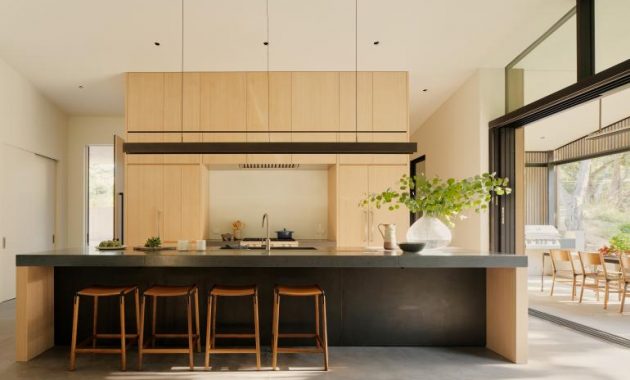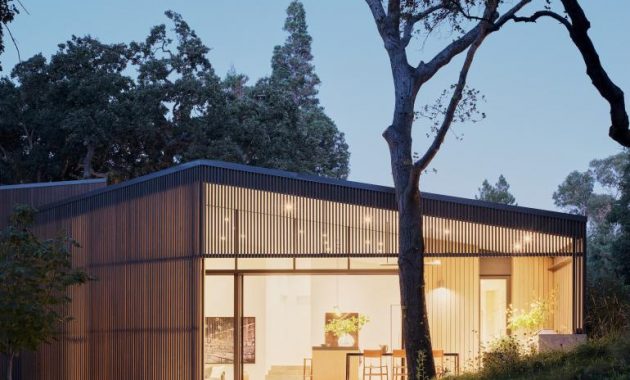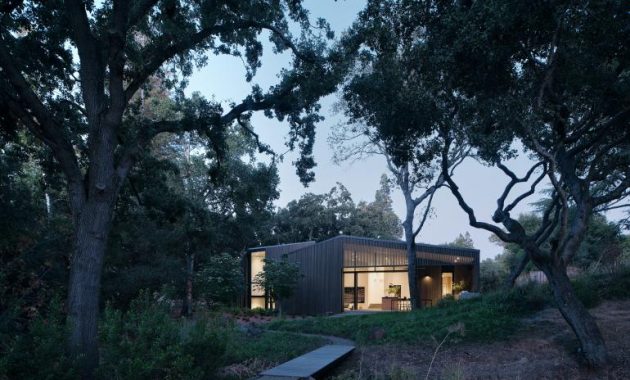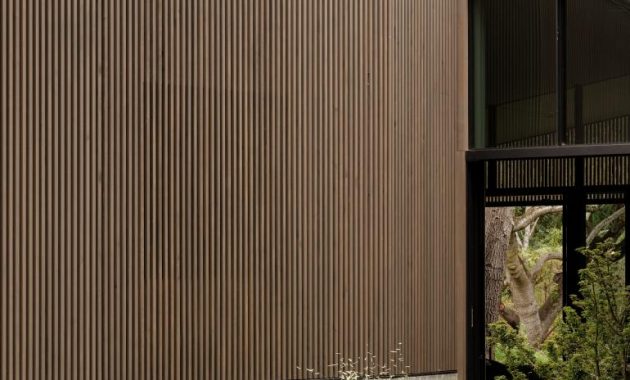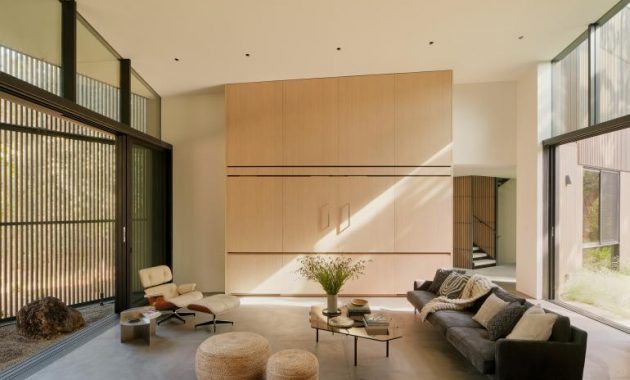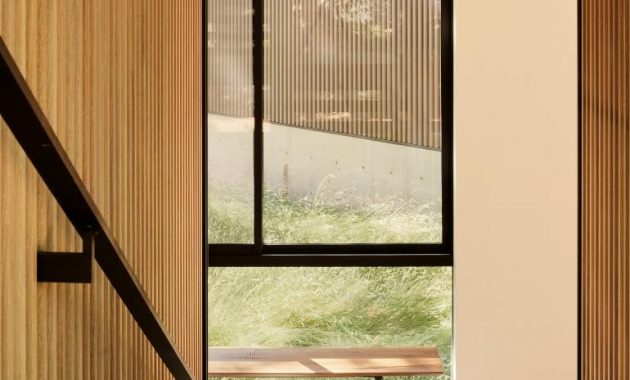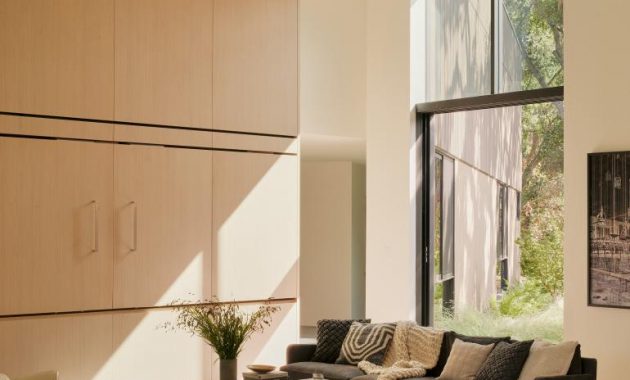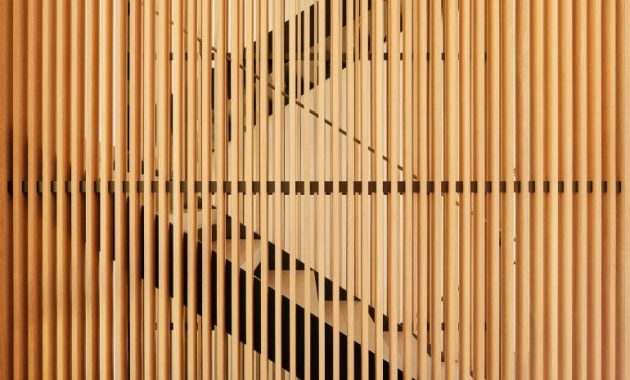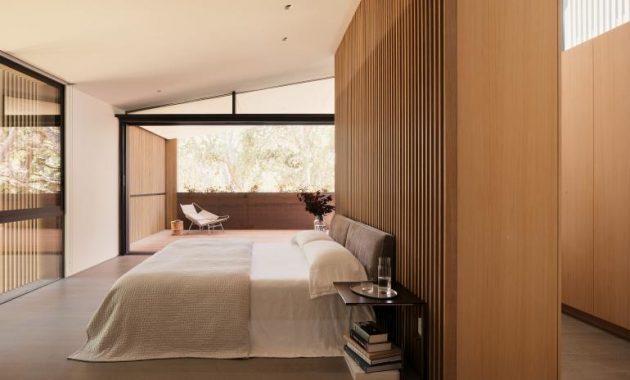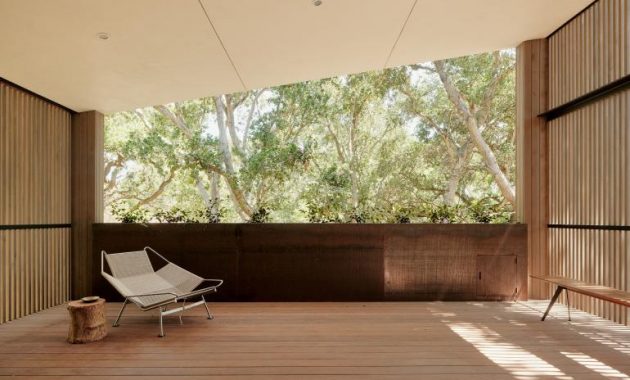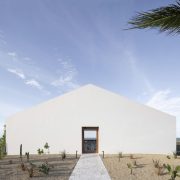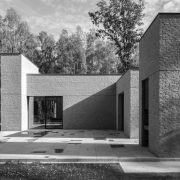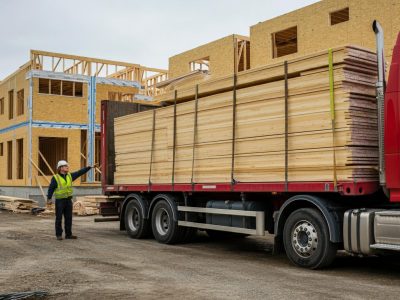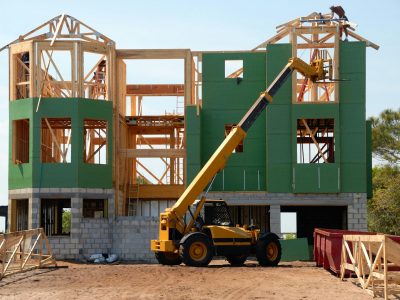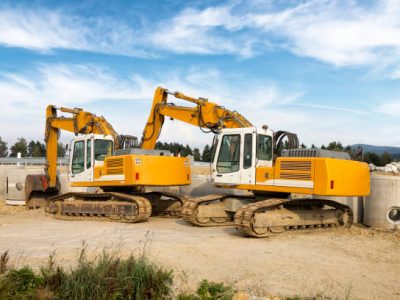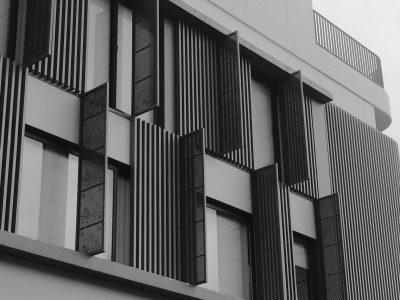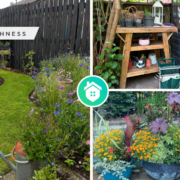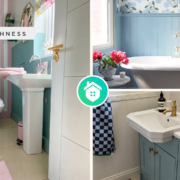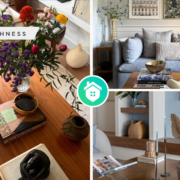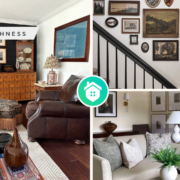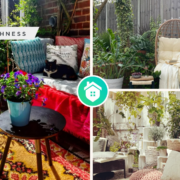Located in a Silicon Valley suburb, Dawnridge is a home by Field Architecture that embraces the site’s natural topography and native plants.
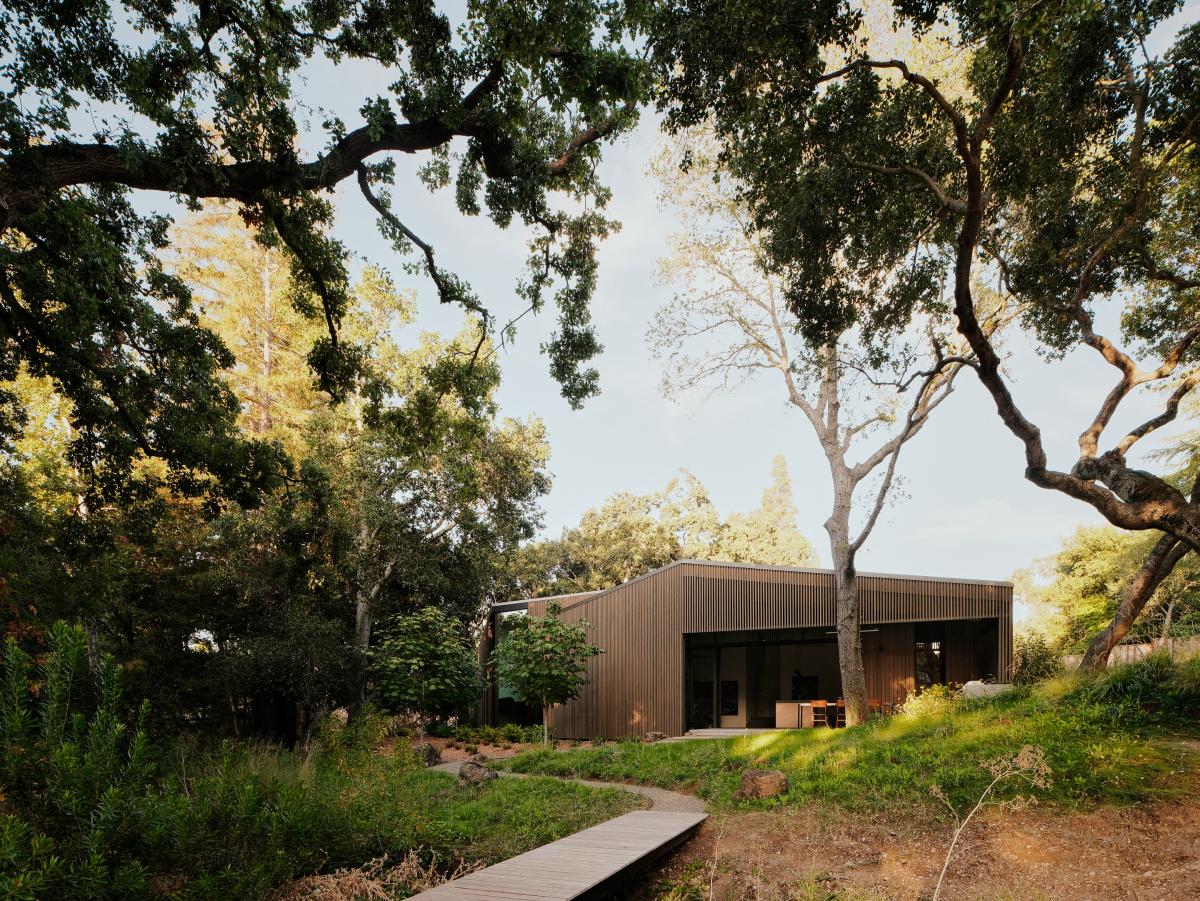
Composing a new build home for Field Architect is not something new. And this Silicon Valley’s suburbs is about connecting the land. Knowing the site and the making is not enough. They need to ensure that the landscape have a room to breathe, too. As the result, this private house next to a creek and sheltered underneath large oak trees. This is the Dawnbridge house!
‘Dawnridge re-envisions the site as a reawakened fragment of the natural environment settled in a developed setting,’ say the architects.
Before starting the project, the architect studying the topography and native floral fauna. And As the result, ‘revive a fragment of the area’s natural environment’ is becoming their main target.
1. Outdoor Space
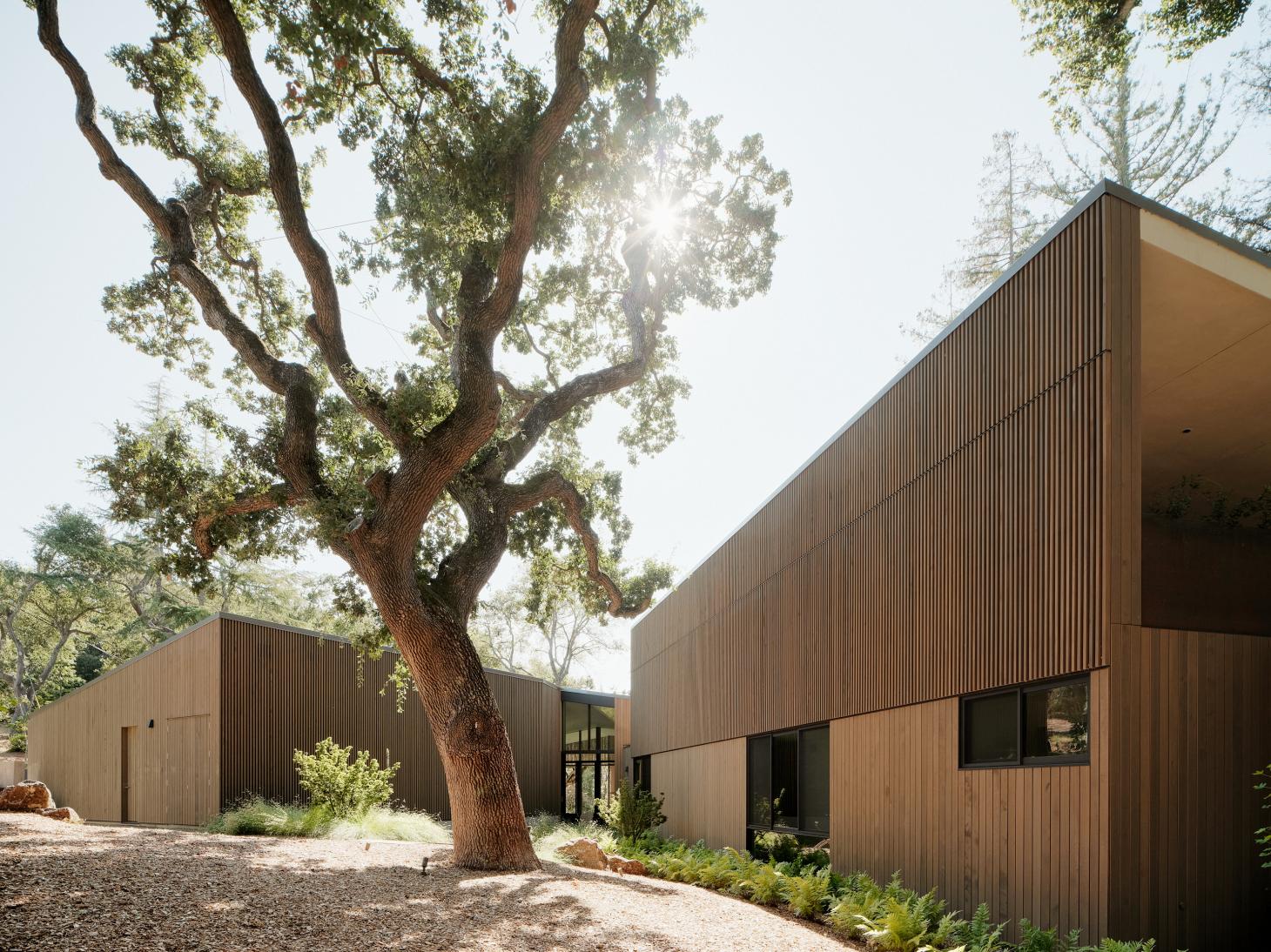
‘We designated more than half of the site as a natural, protected habitat, prioritizing the restoration of an intermittent freshwater stream that winds along the northern edge of the site,’ continue the architects.
The remain plot – the build-able area one – is filled by a fairly low volume and softened by vertical timber cladding. On the contrary, it guides our gaze up to the trees and sky.
‘Rounded corners and expanses of glass that create reflections and a dialogue with the garden reinforce the structure’s subtlety’, the architects explain.
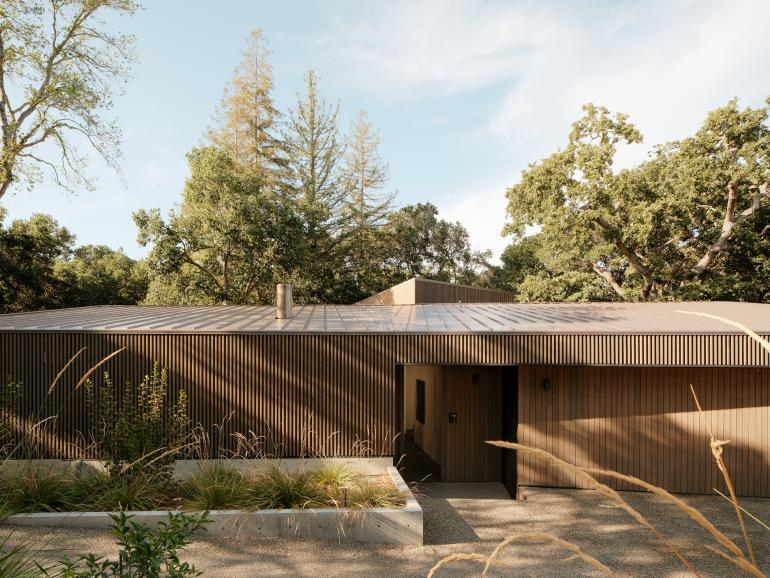
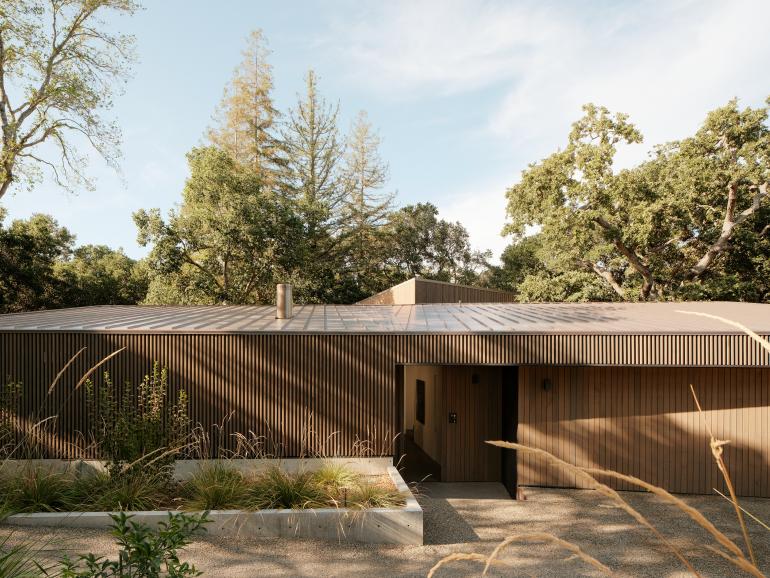
2. Indoor Space
As for the indoor space, the project providing a wide space that works in tandem with the landscape for a comfortable living.
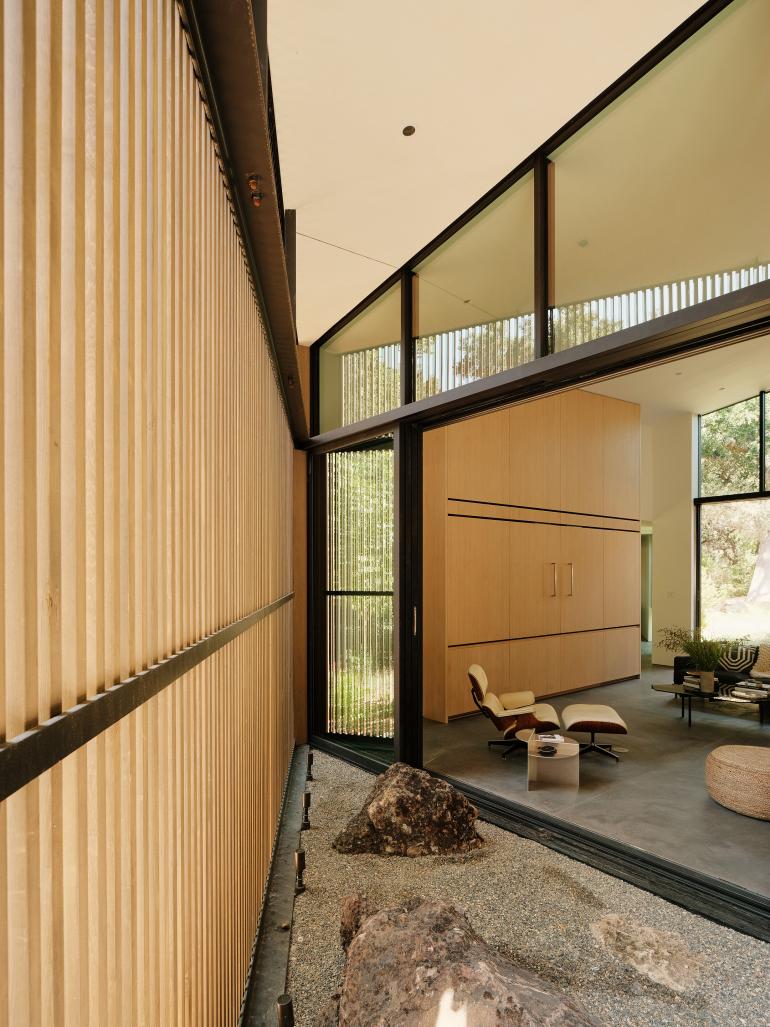
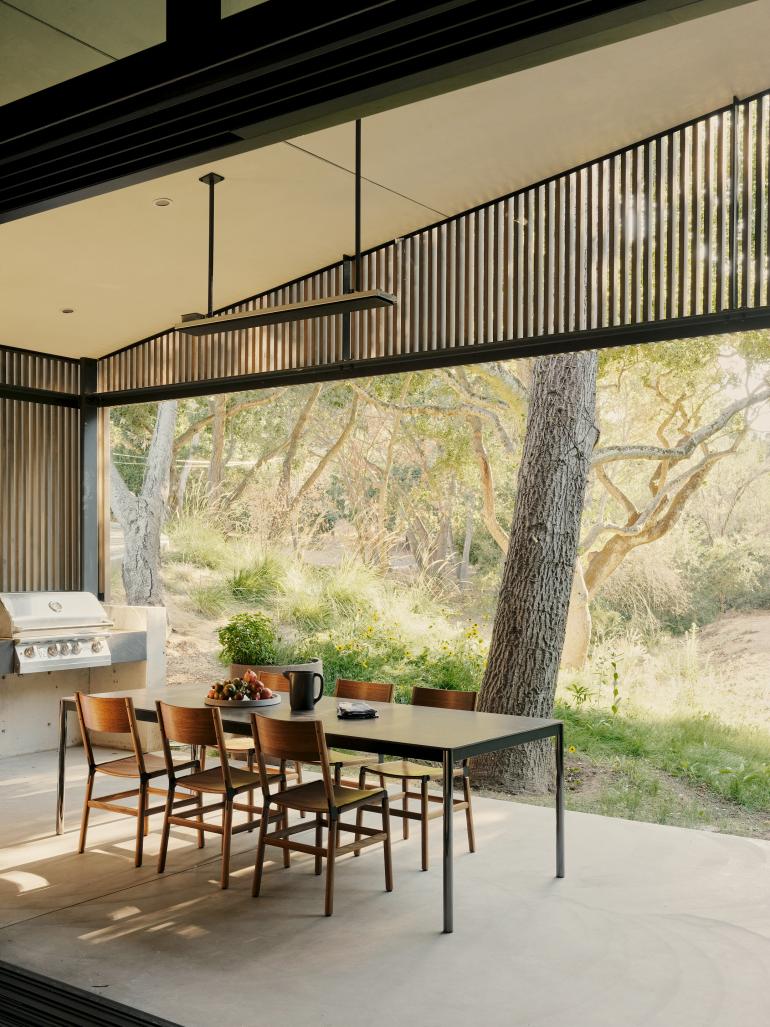
For example, the dining area is located in outdoors, blurring the boundaries between inside and out. This is one of the example of wide space tandem with the landscape in a great way.
To match the environment, architect using ash wood and light grey concrete for the materials and the choice of colors to make it look natural. Tall ceilings, large opening and terraces make sure residents are continually connected with the outdoor space.
Dawnridge was designed as a shelter for both the family and the ecosystem championing an architectural approach that promotes health and well-being for all.


