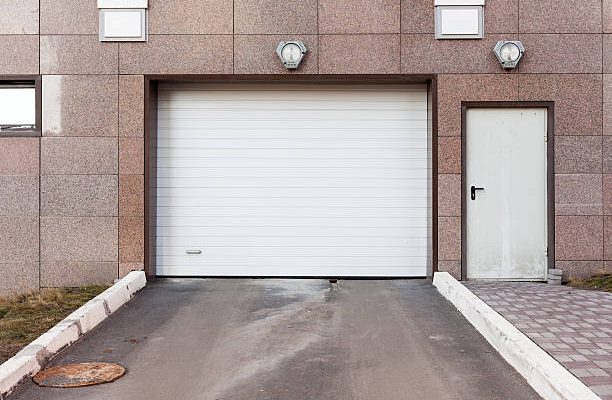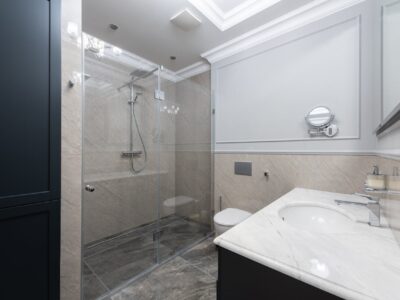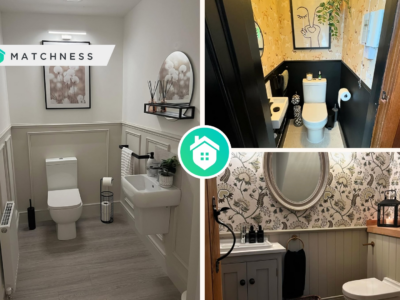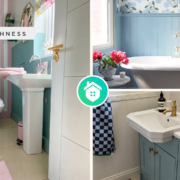Roll-up doors are a great way to add extra storage space to garages and warehouses. They’re also an excellent option for other applications, including carports, agricultural buildings, and even homes. The standard height for a roll-up door is eight feet tall. This may vary depending on the door you’re installing, but it’s generally recommended that you have at least this amount of headroom to use your door properly. However, if you have a small business, you may have to go with a shorter height to save money. You can choose a smaller option if your business is too small for an eight-foot door. For example, there are six-foot and seven-foot options available as well.
The smaller doors will cost less than the larger ones. For example, if you want an eight-foot door but don’t need all that extra space, you can get away with a six-foot one at a lower price. Taking design into account is the most important aspect of choosing the right roll-up door for your business. You will find a catalogue of roll-up doors that are designed to help you make your choice.
Factors to Consider When Determining How Much Headroom to Use for a Roll-up Door:
The size of your building
The local building codes typically determine the height of these structures. These codes vary from state to state and city to city, but they generally require that doors have enough headroom to allow people to pass through them easily. This means that if there are more than two stories in your building, you will need more than eight feet of headroom between each level.
If you have a large warehouse or manufacturing facility, you will need more space above your roll-up door than if you were using it in a smaller building. The extra space helps ensure that nothing falls from above onto workers below as they are working with the door.
If you are going to install a roll-up door on top of an existing structure, you may need to add additional framing or support beams so that the weight of the roll-up door will not cause any problems with your existing building structure. You should also consider whether or not there will be any other equipment above where you want to install your roll-up door before making any decisions about how much headroom is needed for your project.
The type of products you store
Another factor to consider when determining how much headroom to utilize for a roll-up door is the type of merchandise you store. If your products are large and bulky, such as pallets of lumber or plastic bins full of boxes, then you will need more room between the ceiling and the top of each pallet or plastic bin than if your products were small and lightweight, such as cardboard boxes or small wooden crates.
Horsepower of the opener and load of the door
The other factor in determining how much headroom you should use is the horsepower of your opener and a load of your door. For example, if your door has a high weight capacity but only one motor, you’ll want to ensure there’s enough clearance behind it so it doesn’t struggle when opening or closing. In addition, if there isn’t enough space behind your roll-up door, it can cause damage to itself or other equipment because it has nowhere to go when opening or closing.
A steel door in the right location is a very appropriate choice for many commercial applications. The problem lies in knowing that you have the maximum headroom available for anything you might want to do with this door. This breakdown should make it easier for you to understand your needs.















