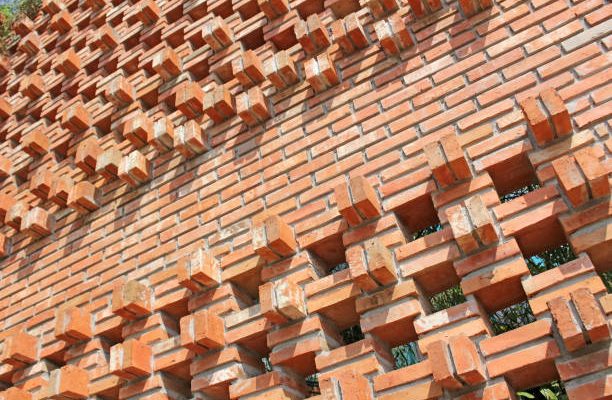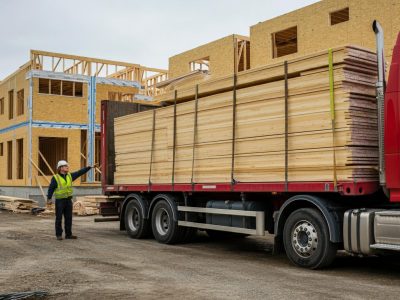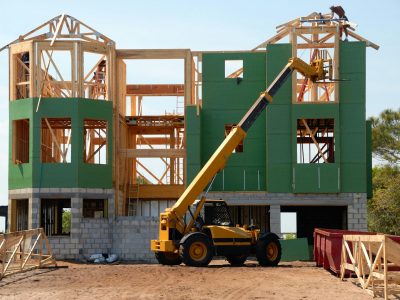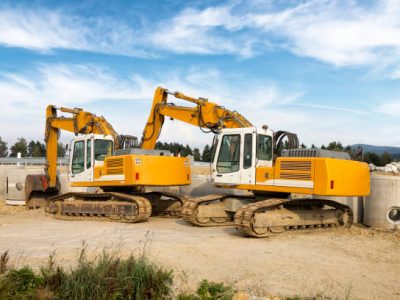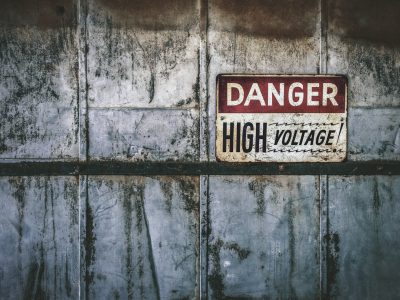Building your home on a sloping block offers both excitement and challenges. Living on a sloping block presents wonderful stories that you can share and, at the same time, risks given the nature of the site. While it offers stunning views, building your home on a sloping site can be difficult.
If you plan to build your home on a sloping site, read on and be guided on the things you need to know.
What Is A Sloping Site?
A sloping site is land that is either inclining or declining. It has varying levels of elevation characterized by a rise or fall of approximately three meters or less across the site. Building a home on a sloping site may require creative or innovative thinking. Sloping sites fall into one of the following categories:
- Sloping up means the low point is found at the road
- Sloping down means the high point is at the road
- Cross fall means the slope goes from right to left or vice versa
- Cross fall with sloping combines any of the above
The Challenge of Building on A Sloping Block
Building a home on a slope entails additional costs. The contractor will need to excavate to build a garage. In addition, they may need to bring in some heavy machinery and construct engineered walls.
Another challenge when building sloping block homes is site access. The developer must create a roadmap for site works, ensure that the required machinery and vehicles can access the site, and identify where additional equipment will be located. Other costing challenges include:
- Waterproofing of underground walls
- Retaining walls
- Removal or import of additional fill
- Cavity-filled engineered under croft walls
- Fence removal to allow access site and construction on or near boundaries
- Split levels to allow the transition to natural ground level outside
- Brick build-up under the house to allow for level floors
- Additional steps
- Undermining neighbors’ buildings which could require additional costs for engineering and soil stabilization
The Importance of Conducting Site Analysis
Although site analysis is important in designing any building in any location, it is even more important when constructed on a sloping site. This is important to avoid potential flooding and other natural hazards. With a site analysis, you can easily identify any potential cost issues that need to be considered. A site analysis will help identify any of the following:
Severity and Direction of the Slope
While the direction of some sloping sites is upward, others slope downwards. Others move from side to side. Building homes on an upward slope is more expensive because they require more work.
Ground Conditions
When constructing a home on a slope, it is important to have a soil test conducted by a geotechnical engineer to determine the stability of the ground. Evidence of moisture or high-water tables in the soil could impact the stability of the structure.
Topography & Contour
Conducting a topography & contour survey can help contractors determine the right driveway grade and height for retaining walls. The survey will also help the builder with an idea of the contours of the land for risk assessment.
A site analysis will also consider other factors such as the environmental impact, climate and vegetation, access, and many others. All these factors will help the builder in designing the home.
To Build or Not to Build
Views and sceneries aside, living on a sloping site home can be a good experience. But with all the possible risks, you must carefully evaluate whether it will be worthwhile.


