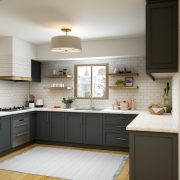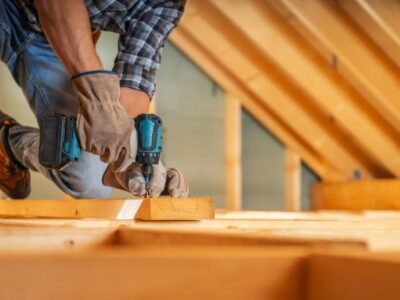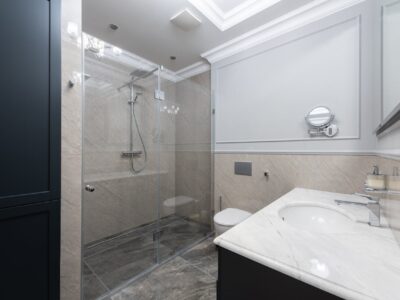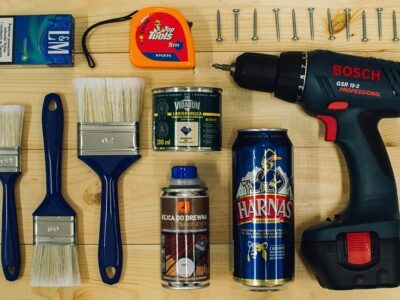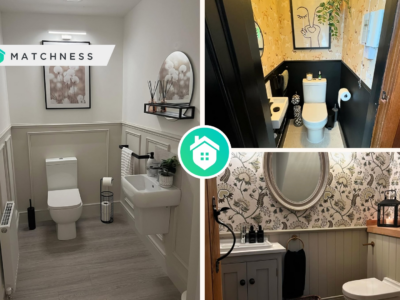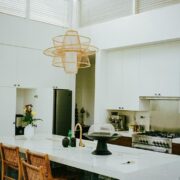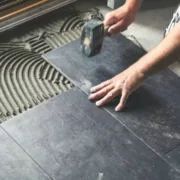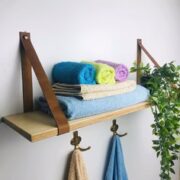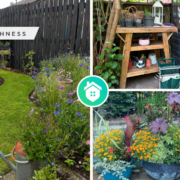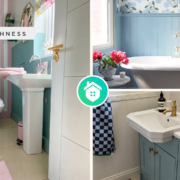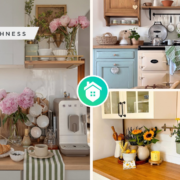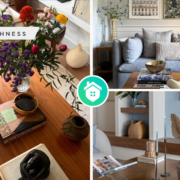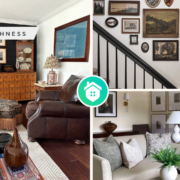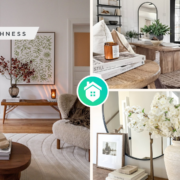In recent years, digital technologies have stepped far forward, and this also applies to architectural design and the creation of interiors for apartments and private residential buildings. With our unique home design software Planner5D, every PC user can turn into a real experienced designer and easily create the interior of their dreams.
What is Planner5D home design software?
Home design software is a tool for developing interior layouts according to the wishes of the customer and the creativity of the contractor. This software is widely used by professional architects, designers, as well as ordinary PC users of property owners who have decided to independently translate their ideas into reality.
What is this software for?
- Detailed drawing of plans for premises, floors of residential buildings, or public buildings before the construction of the facility.
- The interior design of already existing premises during both major repairs with redevelopment and cosmetic finishing.
- 3D visualization of each room in an apartment or house with detailed interiors.
- Selection from the internal catalogs of the program of interesting textures, colors, furniture, accessories, household appliances, electronics, curtains, and other decor elements.
- Possibility of creating a landscape design and a territory planning project with the landscaping of a personal plot.
- Correction of the completed project using various tools and the creation of intermediate versions for presentation to the customer to choose from several design options at once.
- Elaboration of interior design with a clear reference to the estimate, according to the wishes of the customer and his budget.
What is a Planner 5D?
Our Planner 5D platform is a unique piece of software that provides users with the following features:
- Creation of the interior of any building by any wishes of the owner.
- The ability to create plans in 2D or 3D formats with further switching of views, rotation of the finished model, and zooming in or out to view any details.
- All graphic images are drawn in high resolution and do not break up into pixels even when zoomed in multiple times.
- A unique tool for automatically creating floor plans of any Smart Wizard configuration. The system sets the boundary conditions – the dimensions and configuration of the premises, after which the tool draws the finished plan.
- Ability to create plans, models, and interiors without templates, independently, from scratch to the last detail.
- Possibility of learning in design school through online lessons offered in software utilities.
- View future work with an innovative tool that generates virtual reality.
The developers of Planner 5D provide registered users with a free demo version of the software, which is enough to familiarize themselves with the program and for educational purposes, for example, to create coursework at the university. However, professionals will need 3D rendering, as well as other features that are only available with a paid subscription on favorable terms.
What is the Floorplanner app?
This application is necessary to create a foundation before developing the technical part of the project. This program allows you to develop plans in a 2D format that take up a minimum amount of memory, do not require downloading complex software, and are also easily transferred, imported, and finalized using many engineering programs.
It should be noted here that each design element that needs to be placed on the plan costs a certain number of credits. These payment units are deposited by the user; after which they are spent until the project developer achieves the expected result.
What is Homestyler?
This is a unique program that works together with cloud storage and is easily transferred over the network to anywhere in the world without the need to upload the file to third-party resources.
The program allows you to use both the drawing made in the glider and the scans of photographs to convert them into informative 3D models. The user gets the opportunity to adjust colors, textures, design, and decor elements, as well as zoom in or out, and add or exclude any details.
Before sending the work to the customer or before printing the drawing, the user can organize a preview in the form of an interactive tour of the created interiors to make sure that all requirements and wishes are met.
What is SketchUp?
This section of the software is designed for volumetric modeling, taking into account every detail, from the color of the wallpaper to furniture and accessories. Creating such a sketch allows you to show or send it to the owner of the object or investor so that a person can quickly figure out how much he likes the future interior design.
A feature of this software is the ability to work in 2D and 3D, as well as export the processed file in PDF, PSD, or other formats that can be easily opened using the most popular programs installed on most modern PCs.
What is Sweet Home 3D?
The easiest graphic interior design tool designed especially for beginners. This program is available only in the free version, which is why its functionality is very limited. However, such options are quite enough to create both flat plans and volumetric visualizations, so that the homeowner understands exactly what colors or materials he will need to realize the interior of a room or design the entire house of his dreams.
What is Roomstyler?
This section of the program is also simple and free, designed for amateurs or owners of residential premises. The 2D or 3D design is created within one room. In this version of the software, users are offered an extensive library of various pieces of furniture, and plumbing, as well as decorative elements and important details that allow you to set a certain style and unique character to the room.
What is Cedreo
This section of the software, on the contrary, is ideal for professionals. This program is used by both builders and architects or designers. With more than 7,000 items in the library, quickly create a floor plan, raise walls, set ceiling heights, and then switch 3D views. The range of interior items offered in the database allows you to work out a clear picture in detail, the field of which is to realize it.
Professionals and property owners should remember that the 3D model is extremely important for understanding the future interior of the room and the design of the room. If building a detailed visualization is neglected, this can lead to large overspending on the rework of much of the work performed by the repairmen.


