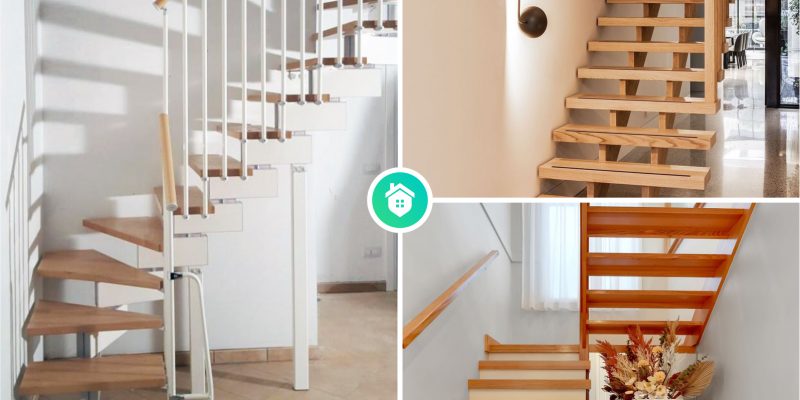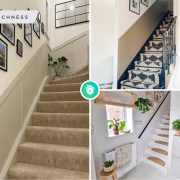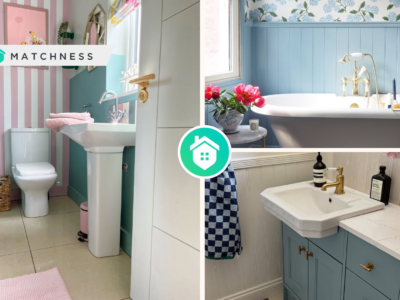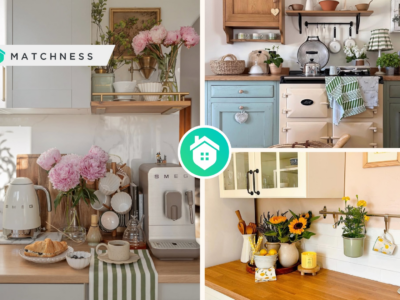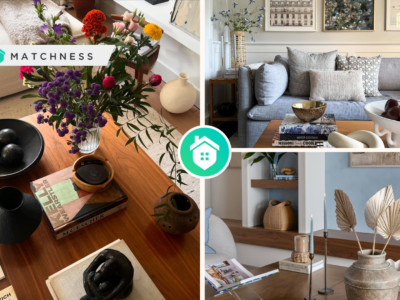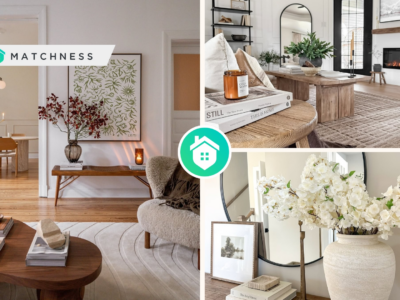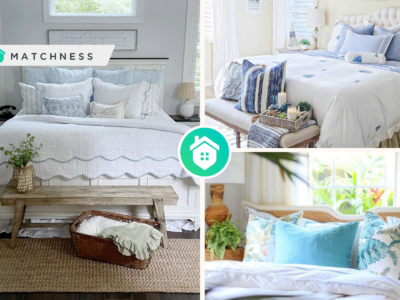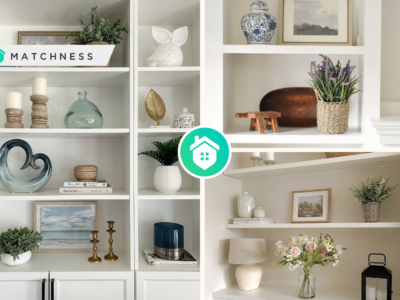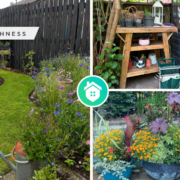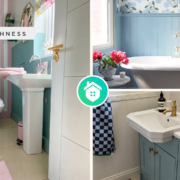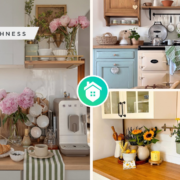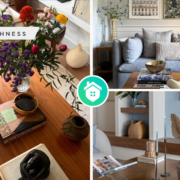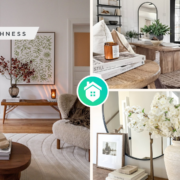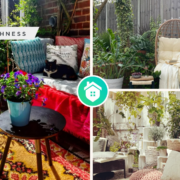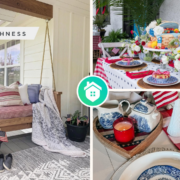Living in a compact home means every inch counts, and a large, space-consuming staircase might seem like an unwelcome addition. Yet, ascending to different levels is still a necessity. So, how can you reconcile the need for stairs with the desire to preserve space? Luckily, there are several ingenious solutions to integrate staircases into small homes without sacrificing functionality or style. Here are 8 innovative ideas to help you navigate upward while minimizing square footage usage.
1. Spiral Staircases
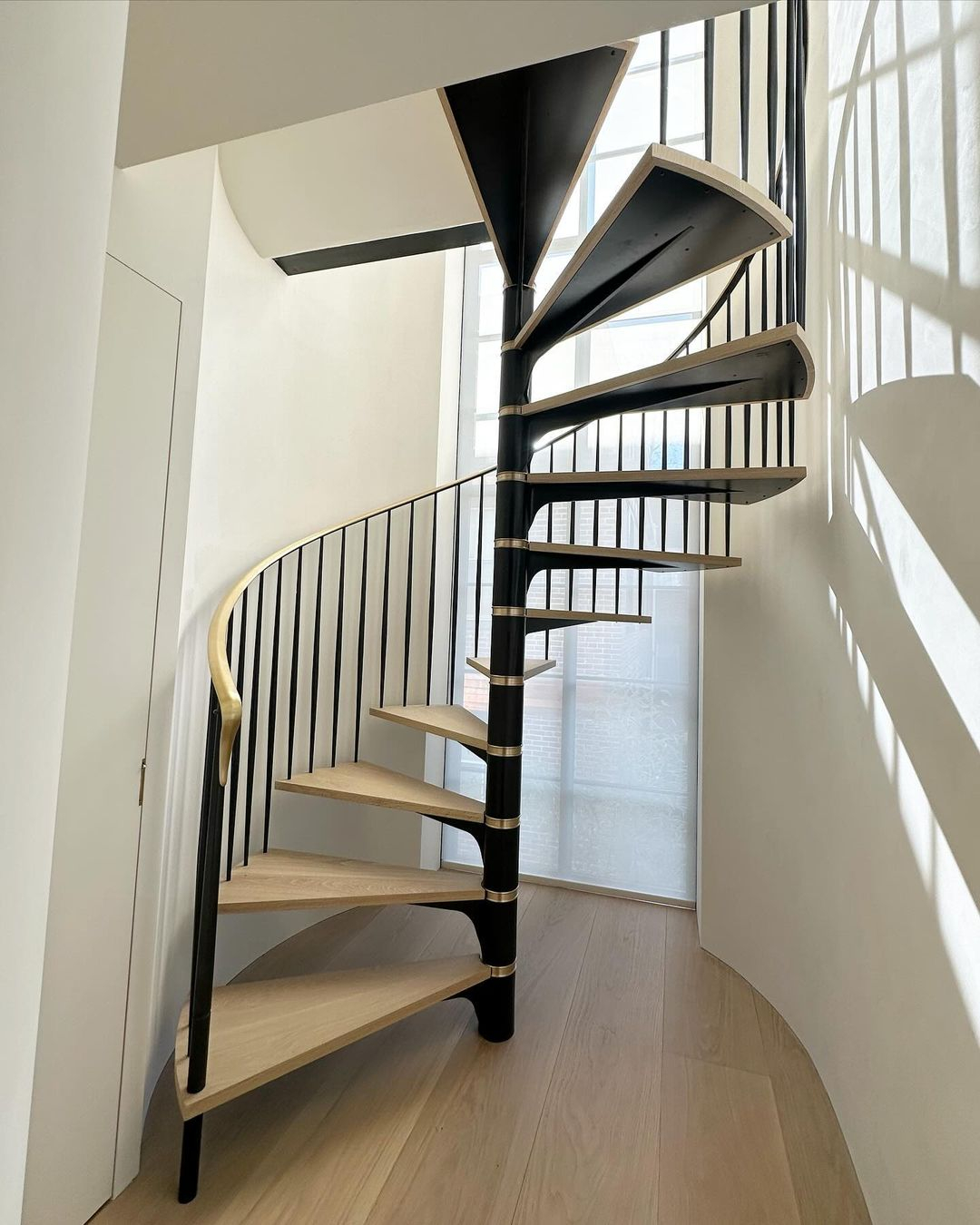
Embrace the ingenious space-saving allure of a spiral staircase, effortlessly weaving vertical functionality with architectural charm, perfect for homes craving both style and efficiency. Spiral staircase from @ ironstudio
Spiral staircases represent a timeless choice for conserving space. With steps swirling around a central pole, they gracefully ascend upwards. Their ability to snugly fit into compact areas makes them a practical solution for spatially challenged environments. Beyond functionality, spiral staircases also contribute a captivating visual flair to any space they adorn. Crafted from materials like metal or wood, they offer a versatile canvas for customization, ensuring seamless integration with the overall aesthetic of the surrounding space.
2. Floating Staircases
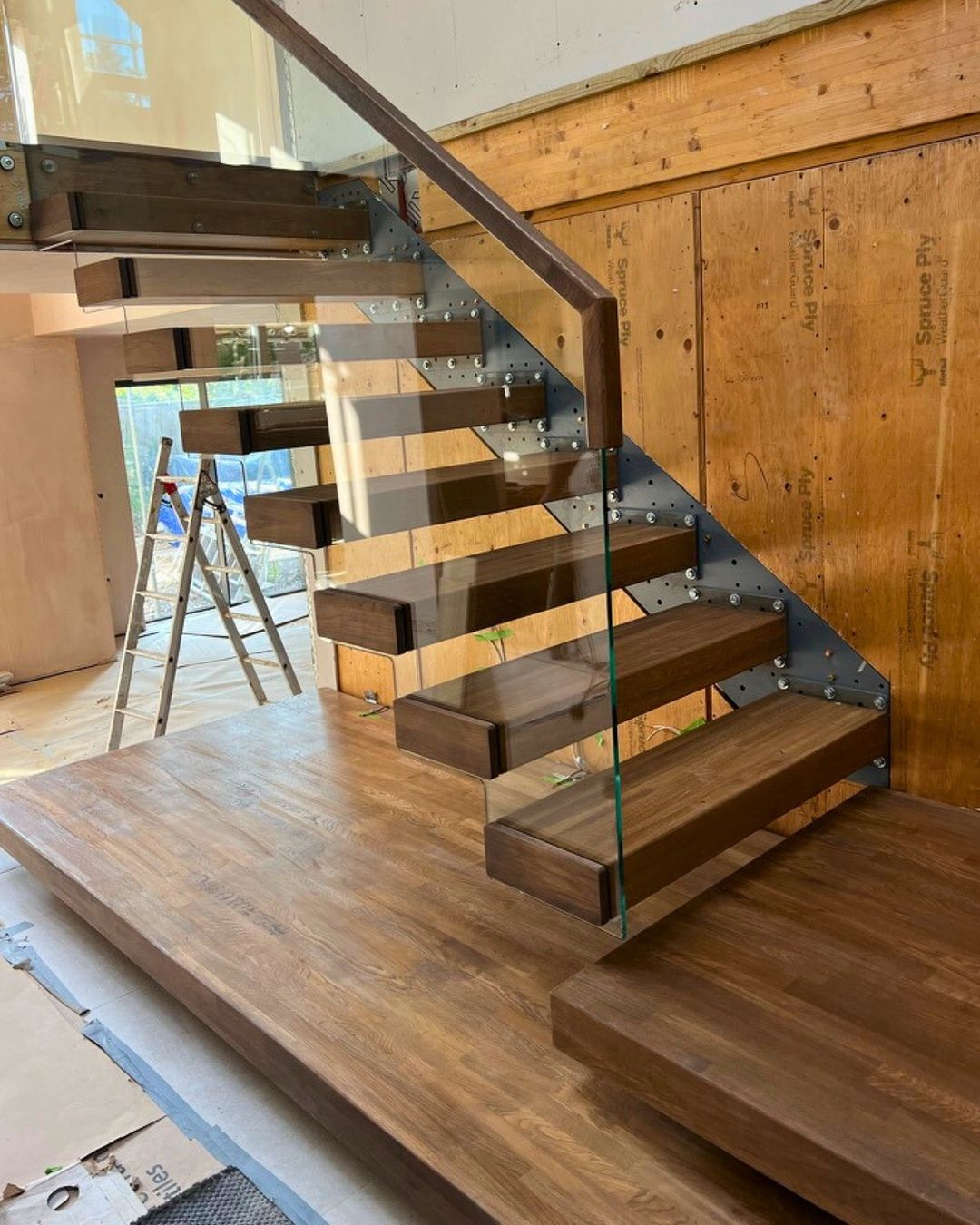
Float effortlessly upwards with a floating staircase, a sleek and modern space-saving solution that adds an airy elegance to any home. Floating staircase from @ ddc.london.design
Floating staircases epitomize contemporary elegance by seamlessly attaching to the wall, devoid of any apparent support underneath. This design choice yields a sleek and modern aesthetic, elevating the visual appeal of any interior. Occupying minimal space, these stairs are a go-to solution for compact living environments. Their construction materials range from the warmth of wood to the transparency of glass or the industrial chic of metal, allowing for versatile customization options to suit diverse design preferences. Beyond their aesthetic allure, floating staircases create an illusion of openness and airiness, enhancing the overall ambience of the space they inhabit.
3. Ladder-style Staircases
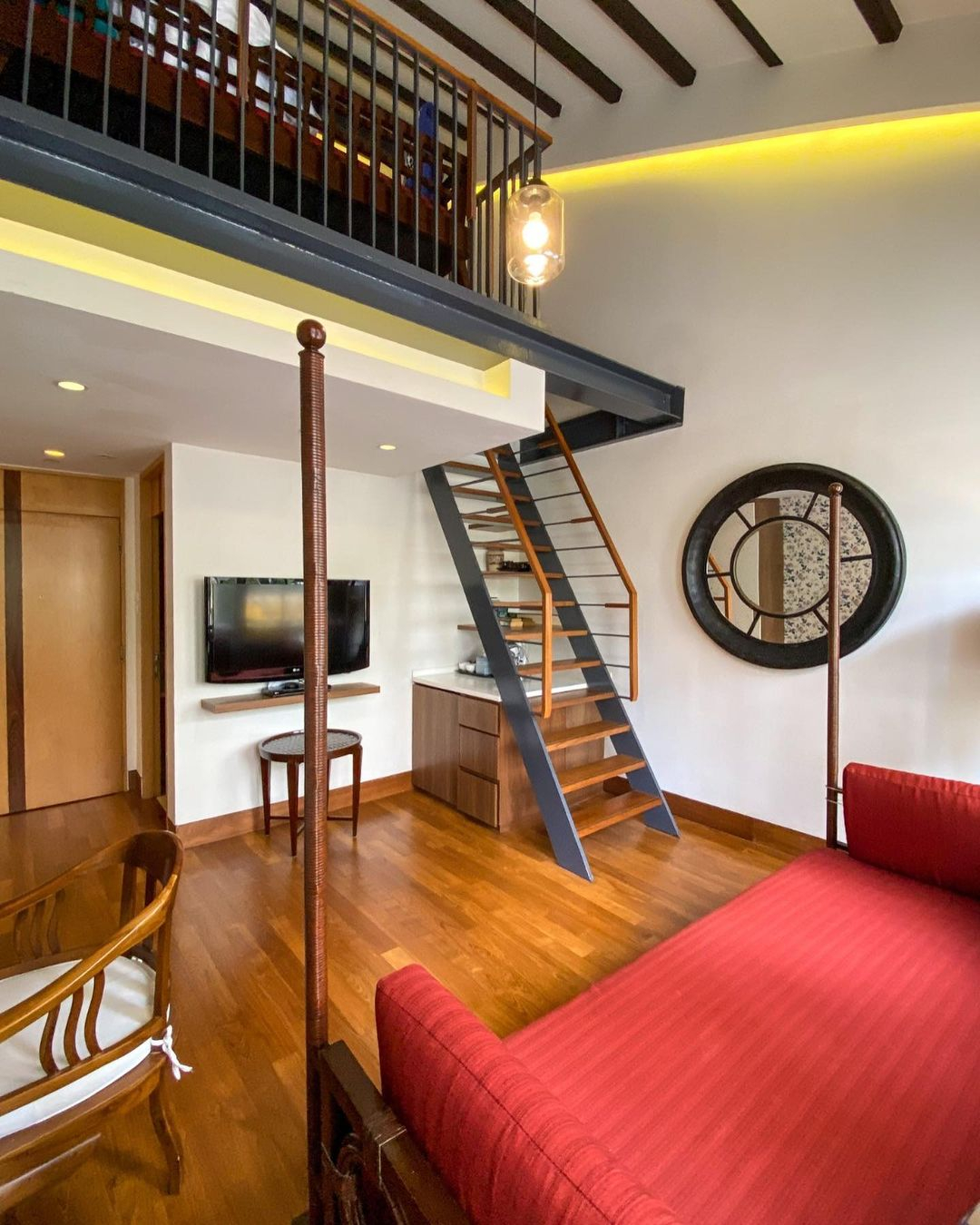
Climb to new heights with a ladder-style staircase, a clever space-saving solution that adds a touch of simplicity and functionality to any compact living space. Ladder-style staircase from @ thesultansg
Ladder-style staircases mimic the simplicity and functionality of a ladder, consisting of a series of steps arranged vertically. Their compact design makes them an ideal space-saving solution for environments where square footage is limited, such as lofts or tiny houses. What sets them apart is their versatility: when not in use, they can be conveniently folded or pushed against the wall, reclaiming valuable floor space and ensuring unobstructed movement. This adaptability maximizes the usability of the area, allowing for seamless integration into the dynamic lifestyles of modern living spaces.
4. Compact Alternating Tread Staircases
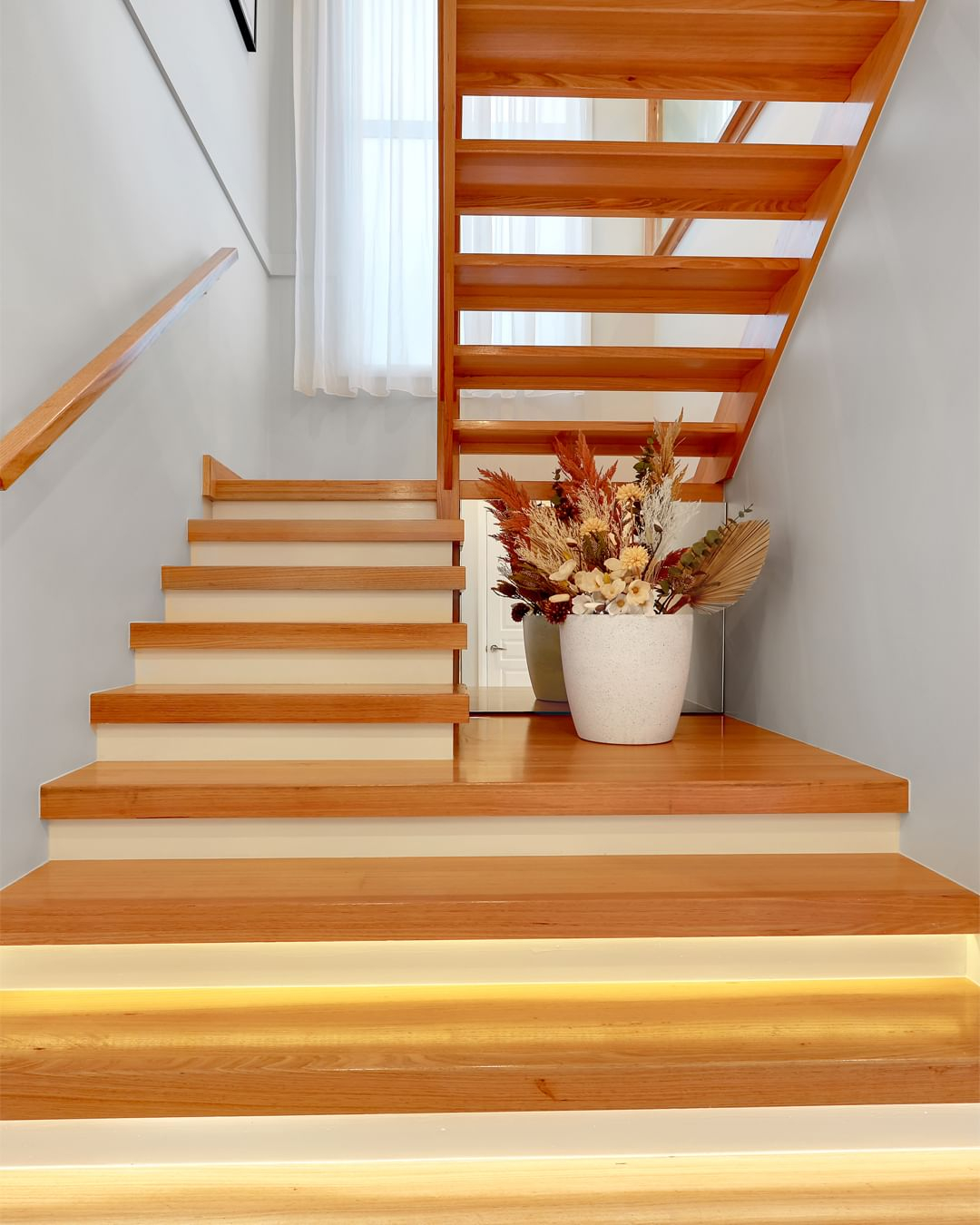
Ascend with ease using a compact alternating tread staircase, a clever space-saving solution that combines practicality with modern design flair. Tread style staircase from @ kaplan_homes
Compact alternating tread staircases feature steps that alternate in direction, allowing for a steeper incline and reducing the horizontal space required compared to traditional staircases. While they may initially require some adjustment due to their unique design, they excel in space-saving efficiency. As a result, they are commonly chosen for small apartments or attics where space optimization is crucial. Despite their unconventional appearance, these staircases offer practicality and functionality, providing access between levels while minimizing the footprint and maximizing available floor space.
5. Modular Staircases
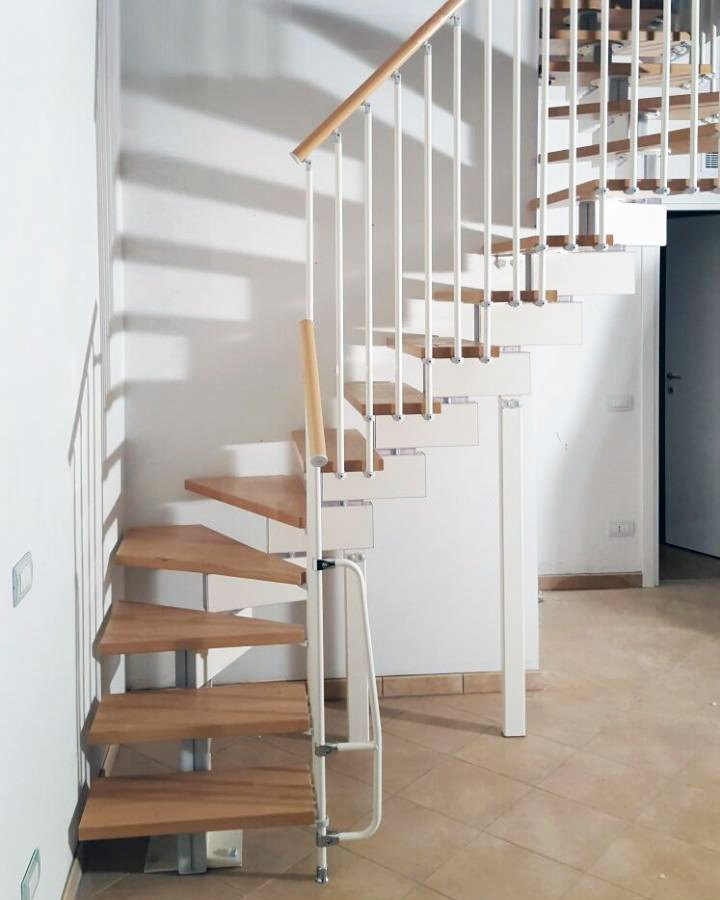
Opt for versatility with a modular staircase, a space-saving solution that adapts effortlessly to your home’s layout, adding a touch of contemporary style to any space. Modular staircase from @ mobirolo
Modular staircases represent a convenient solution as they are prefabricated and can be tailored to suit individual spaces. Available in kit form, they are assembled on-site, offering ease of installation and customization. This flexibility extends to design, allowing for adaptation to diverse layouts and aesthetics. Whether in a modern urban apartment or a rustic countryside retreat, modular staircases seamlessly integrate into their surroundings, providing both functional access between levels and an opportunity for aesthetic enhancement. Their versatility and ease of installation make them a popular choice for homeowners seeking a stylish yet practical staircase solution.
6. Foldable Staircases
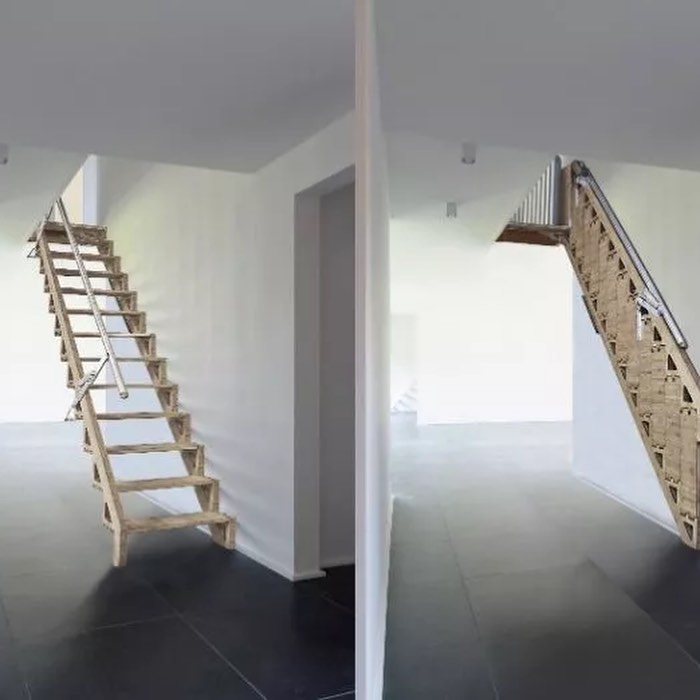
Unfold convenience and style with a foldable staircase, the ultimate space-saving solution that seamlessly tucks away when not in use, perfect for maximizing room in compact living spaces. Foldable staircase from @ branchflowerscnc
Foldable staircases are ingeniously crafted to fold up neatly when not in use, effectively reclaiming precious floor space. Their primary purpose is to provide access to areas like attics or mezzanines without imposing a permanent obstruction. Typically constructed from wood or metal, these staircases combine durability with functionality. Their foldable design allows them to seamlessly integrate into the architecture of a space, ensuring a harmonious balance between accessibility and spatial efficiency. Whether ascending to a cozy attic hideaway or a lofty mezzanine retreat, foldable staircases offer a practical solution for optimizing space utilization while maintaining aesthetic appeal.
7. Under-Stair Storage
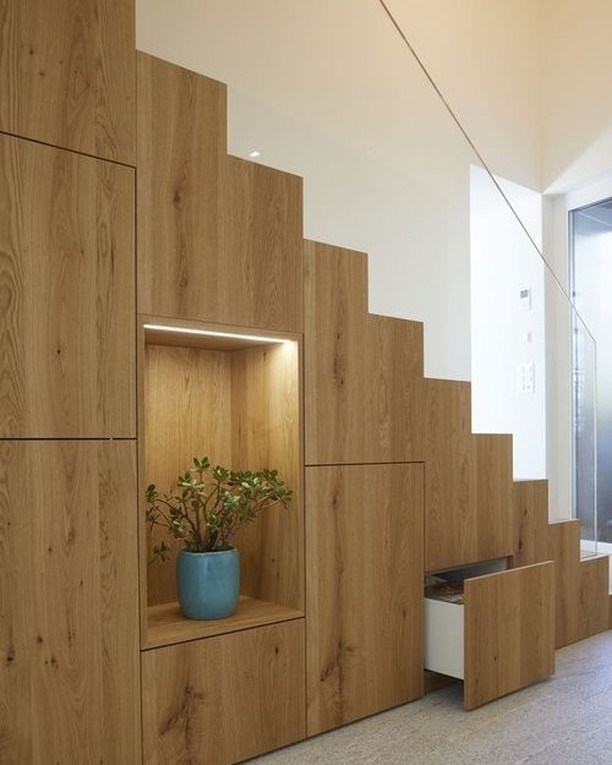
Discover the ingenious blend of functionality and style with a staircase featuring under-the-stair storage, offering a clever space-saving solution that keeps your belongings neatly tucked away while maximizing every inch of your home. Under-the-stair storage from @ atapdotco
Maximizing space efficiency with stairs involves clever utilization of the area underneath. By integrating drawers, cabinets, or shelves beneath the staircase, you can create valuable storage solutions for various items like shoes, books, or household supplies. This strategic approach not only optimizes the functionality of the staircase but also maximizes the use of otherwise underutilized space in the home. Whether it’s concealed drawers for shoes, built-in cabinets for books, or open shelves for easy access to everyday essentials, incorporating storage beneath the staircase enhances both organization and aesthetics, contributing to a more efficient and visually appealing living environment.
8. Compact Straight Staircases
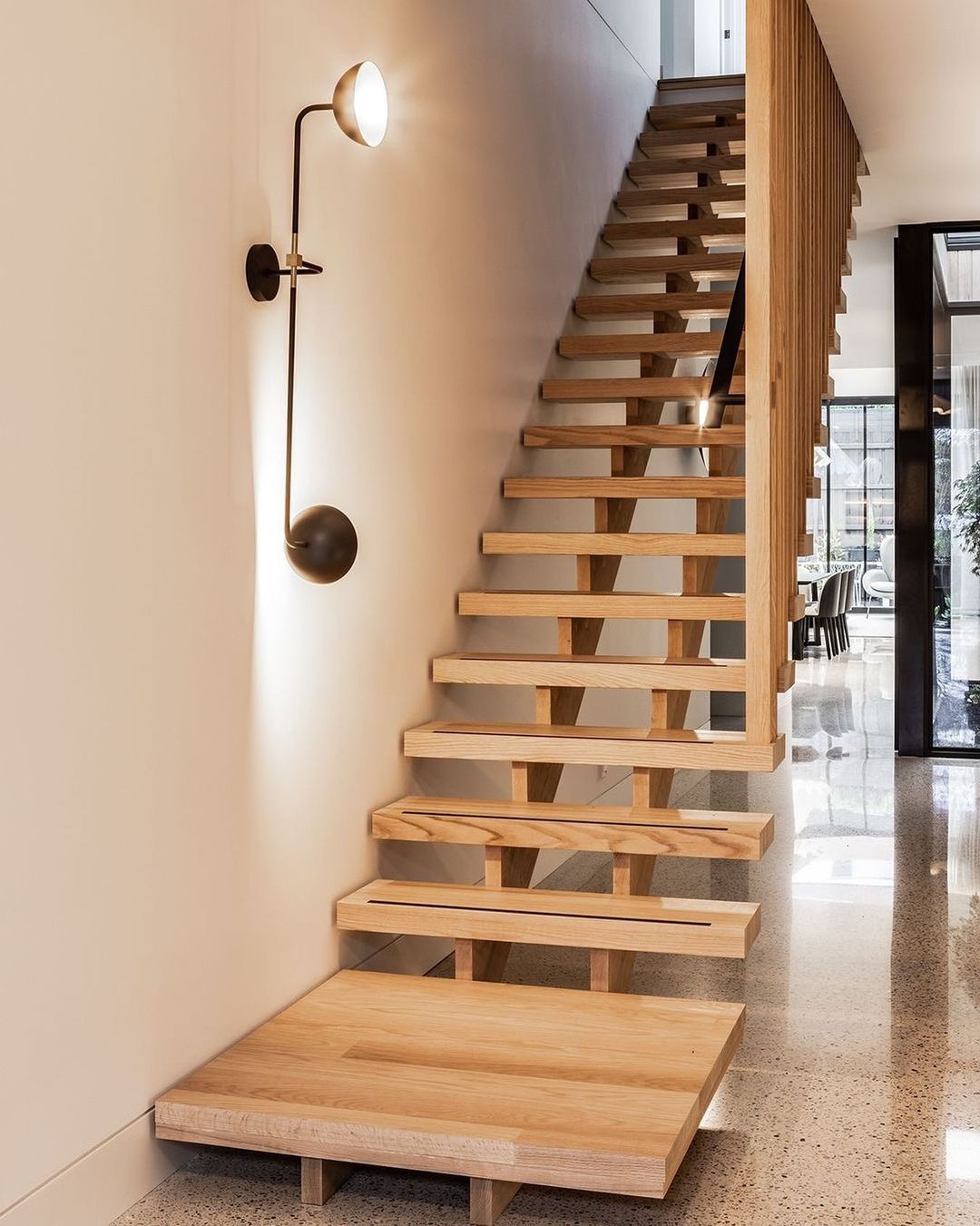
Embrace simplicity and functionality with a straight staircase, offering a straightforward and practical solution for navigating between floors in any home. Straight staircase from @ sustainable_hardwoods
Although not as inherently space-saving as some alternatives, straight staircases with a compact design can still be accommodated in tight spaces. Characterized by a steeper incline and a smaller footprint compared to their traditional counterparts, these staircases are adept at maximizing vertical space while minimizing the overall area required. While they may not offer the same degree of spatial efficiency as other designs, their adaptability makes them a viable option for constrained environments where alternative configurations may not be feasible. With careful planning and consideration of safety and accessibility, compact straight staircases can seamlessly integrate into small spaces, providing functional access between levels without compromising on design or usability.


