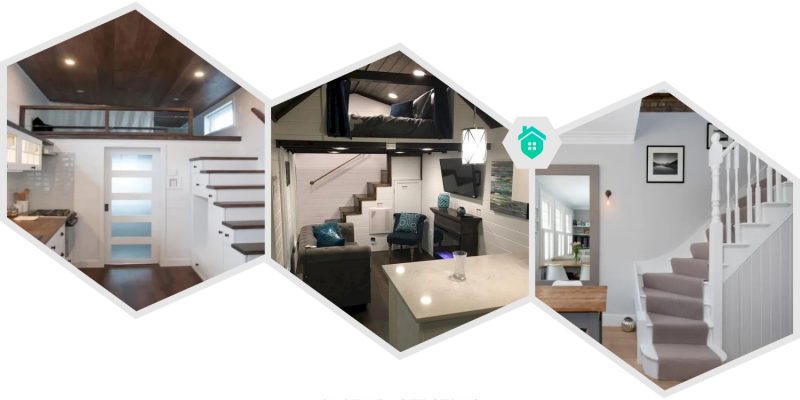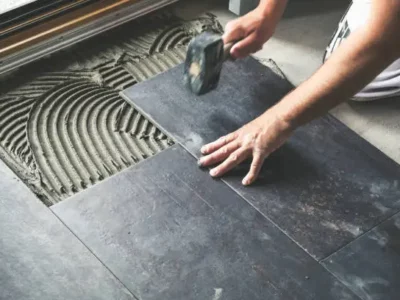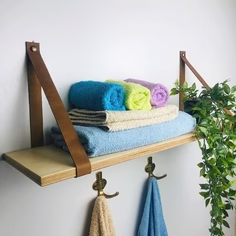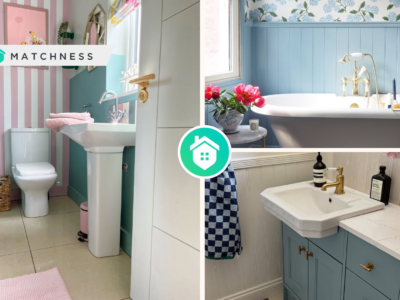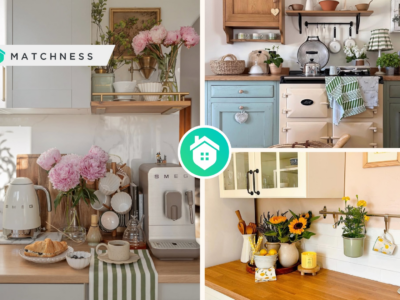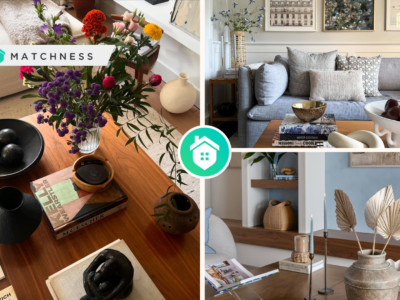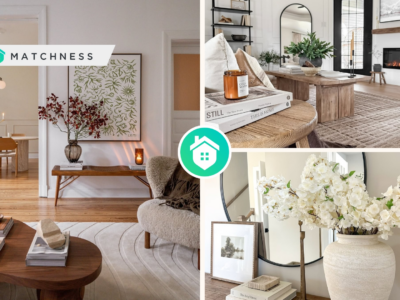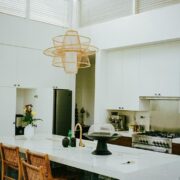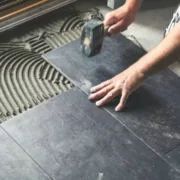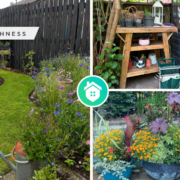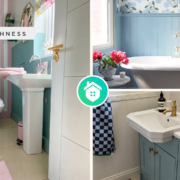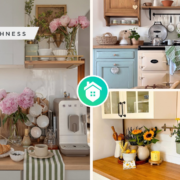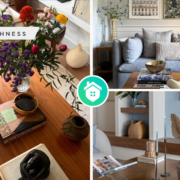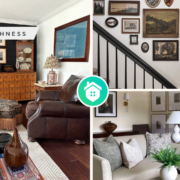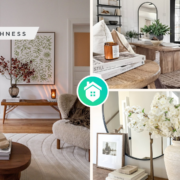Living in a small house makes you have to be smarter in using even the smallest room, one of which is to utilizing the attic and this of course requires the stairs. The main advantage to the stairs is that they are easy to climb. Although the stairs generally take up more floor space, this room does not need to be wasted because additional storage can be built easily. Also, you end up getting a floor space that can be used in a tiny house if it means you have easier access to your attic room and therefore will use it more.
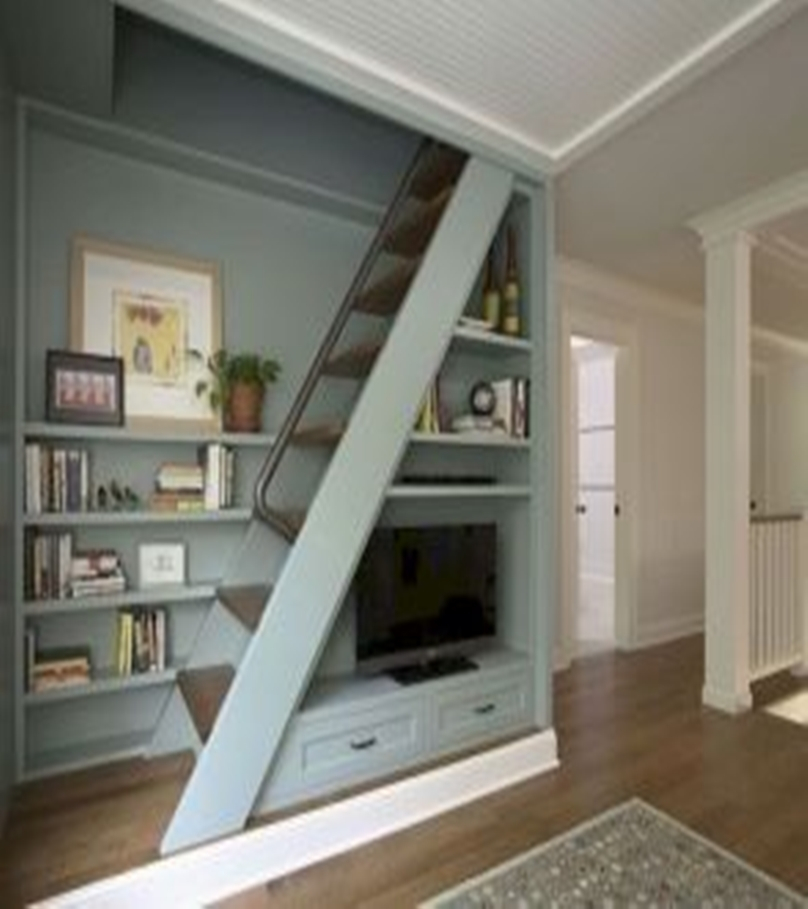
The space under the stairs is used as a TV cabinet and storage shelves. The blue color is used to isolate this space from other rooms.
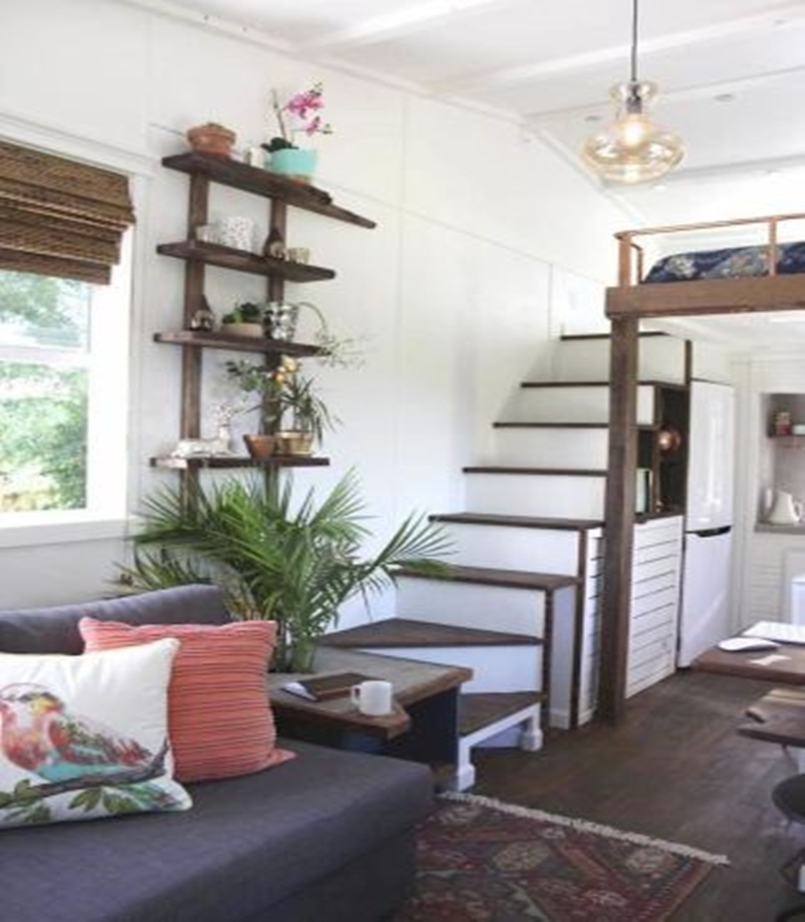
The function of stairs here is not only as access to the top, but also as a separator between the living room and the bedroom. On the bottom of the stairs is also expanded as a coffee table as well as a place of ornamental plant pots.
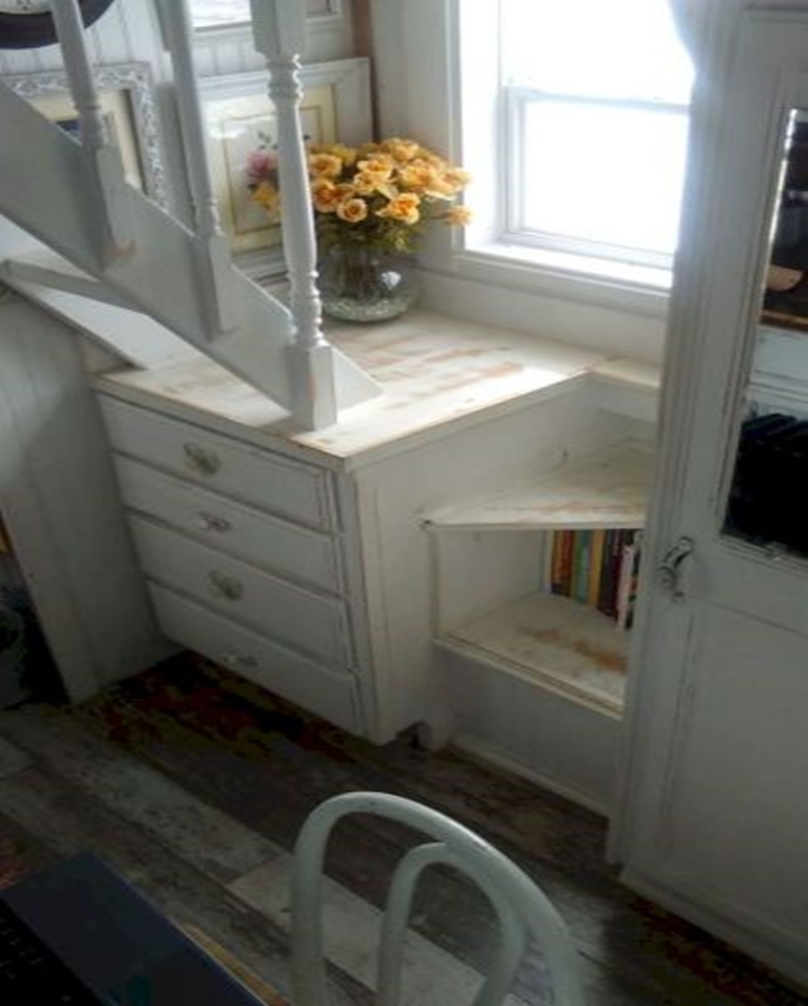
Small room does not mean limiting your creativity. Taking some shapes to your stairs to make a unity is a smart thing to decorate your home.
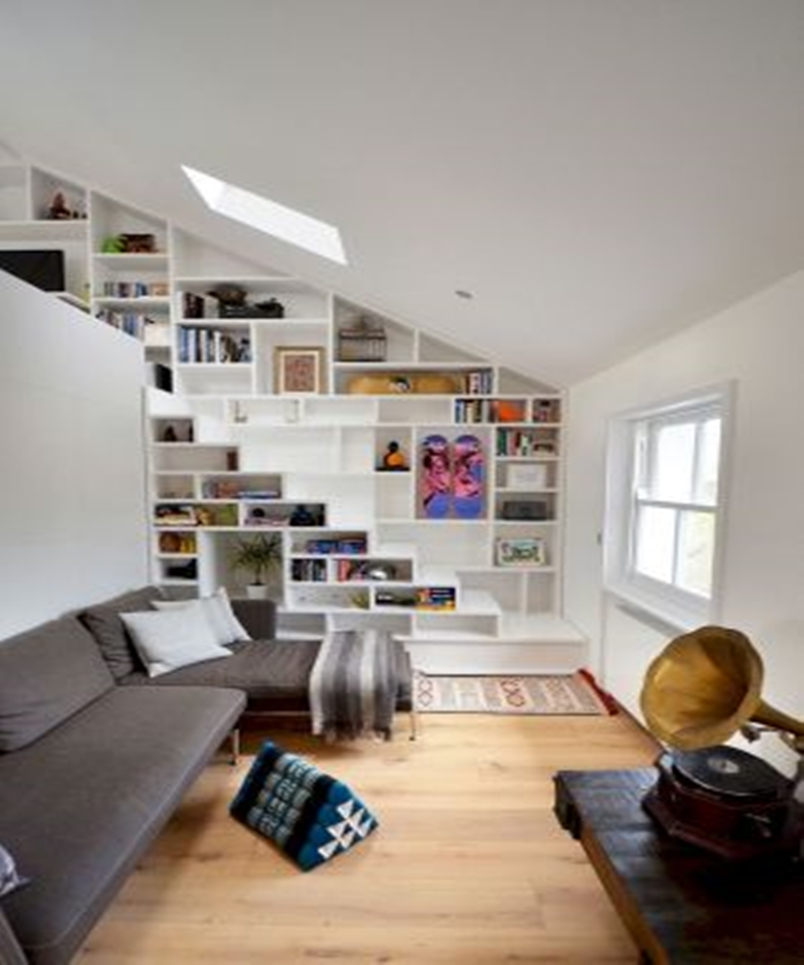
Calling all the book lovers. Stairs to the bedroom is used as a storage place for books. The use of white on the wall is very effective in reflecting light coming from the window, it making the room brighter and wider.
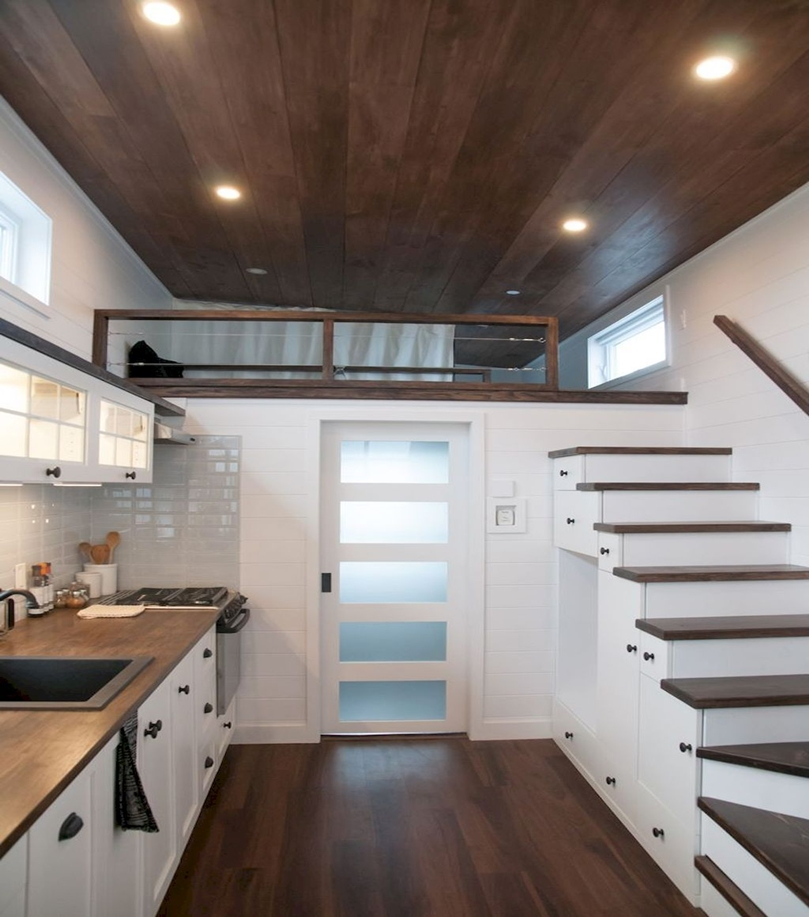
Here you can see how the stairs is an effective storage place from bottom to top. The knob on the stairs storage door is exactly as in the kitchen cupboard, this is as a bond between rooms.
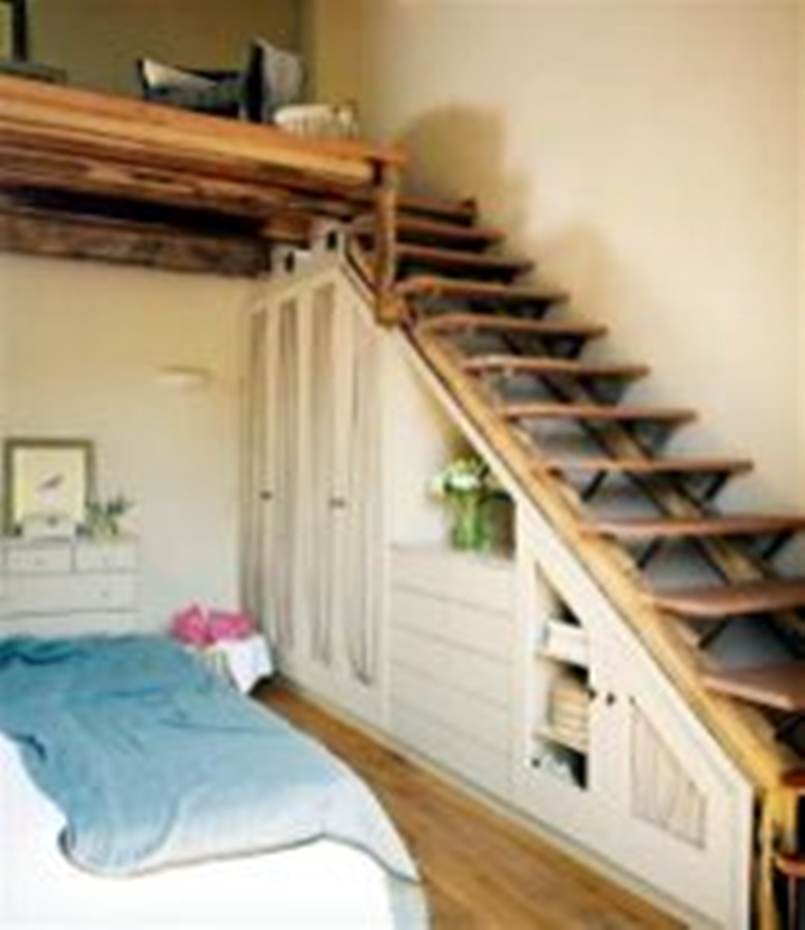
Stairs in the bedroom to your reading corner or relaxing space.
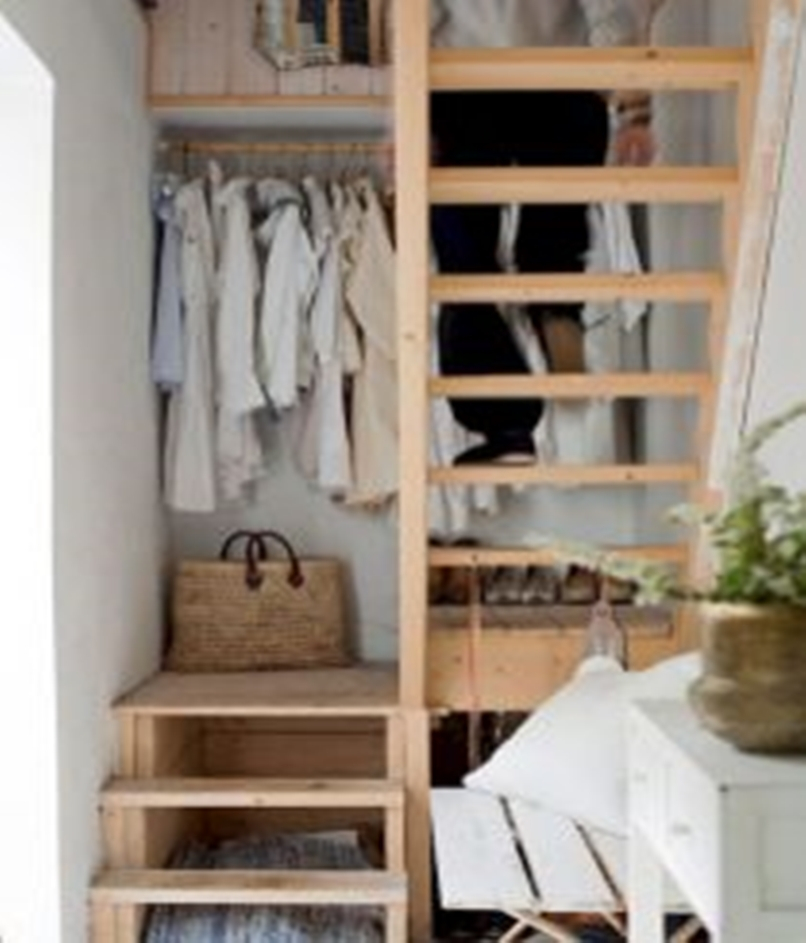
Utilizing stairs as a wardrobe is a smart move in saving space. You no longer have to worry about the tangled clothes in the absence of a place to hang your clothes.
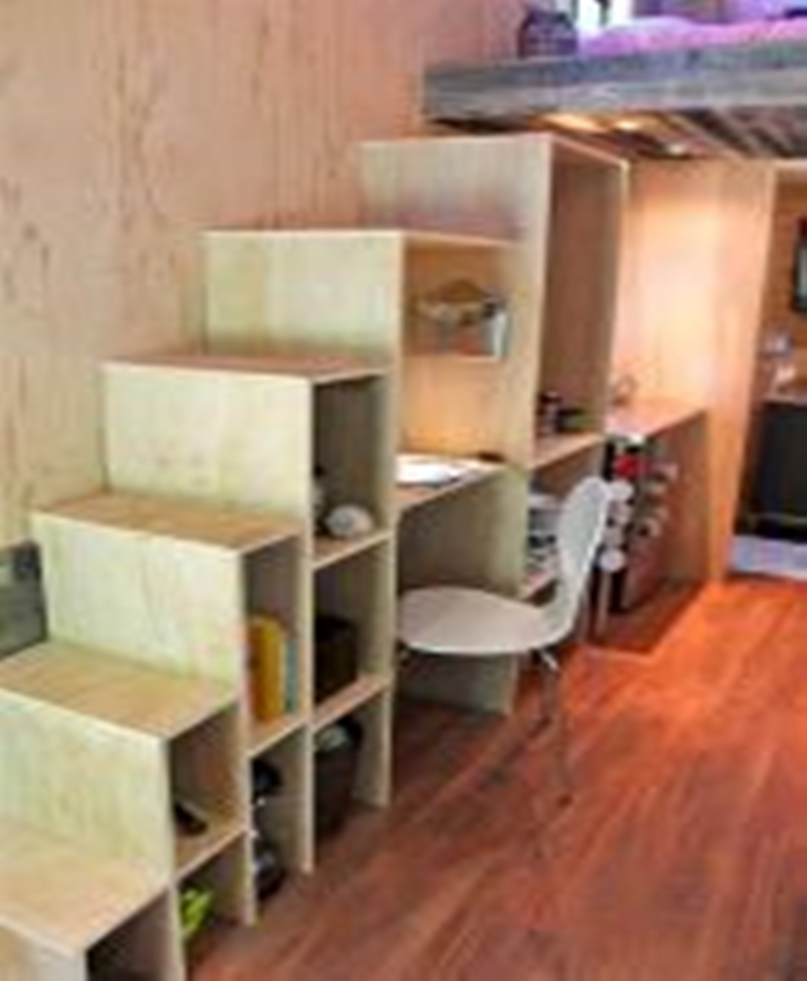
For students, the idea of a study room under the stairs is appropriately applied if you have a narrow apartment.
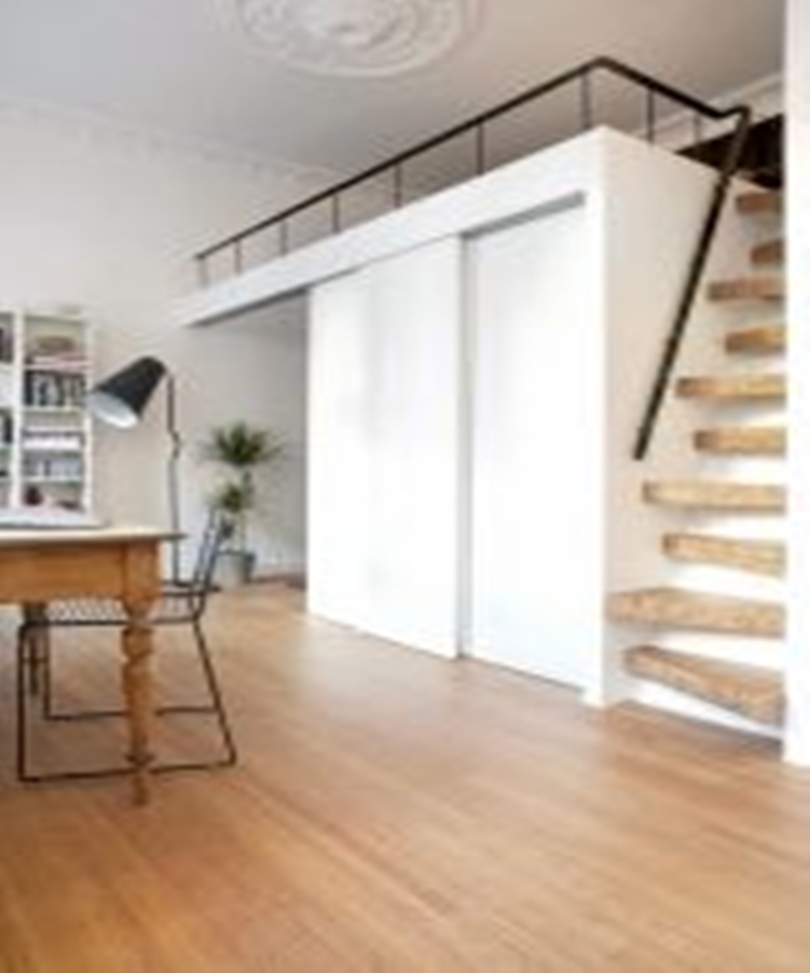
The above image shows a great example of a unique stairs design that effectively halves the space requirement for the number of stairs. It may initially take some getting used to, but this really is a very clever way of solving the stairs-in-a-small-space problem.
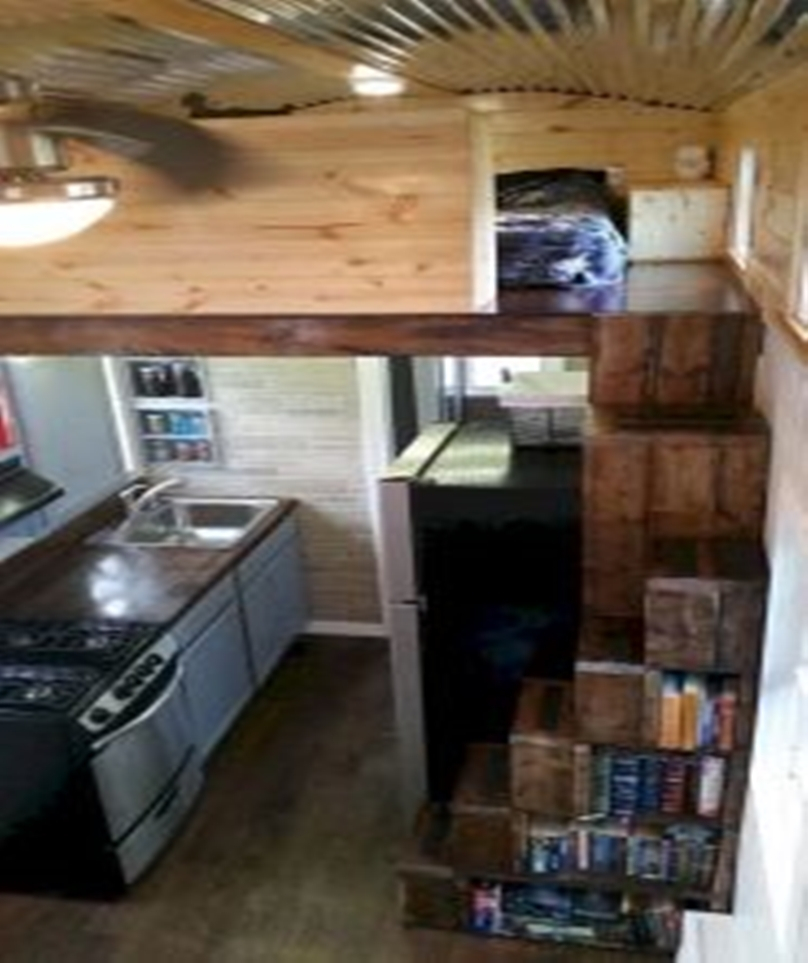
Of course, when you are thinking of stairs designs for your tiny house, it often pays to really think outside the box. There is no need to go for a classic stairs design and you may find that something else works better in your space, as seen above in this great example.
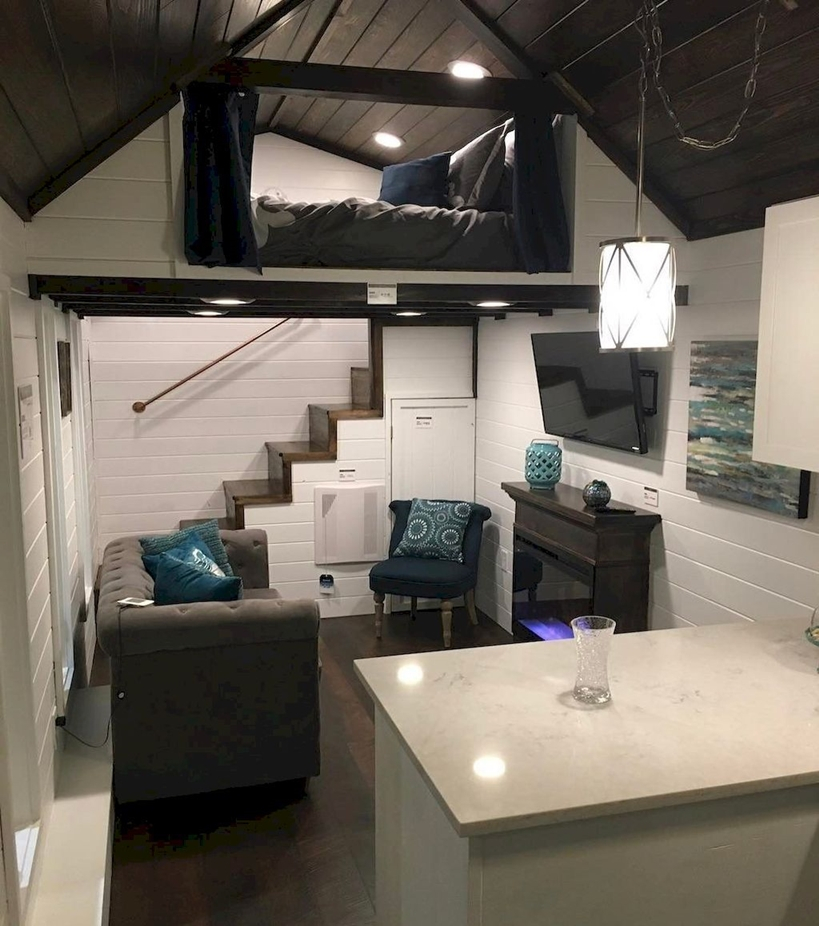
If you are in doubt to make the design of the loft stairs, you can choose this simple design. Equipped with a handle on the wall, this ladder leads you to your sanctum.
Original pictures by : Decor Apartment


