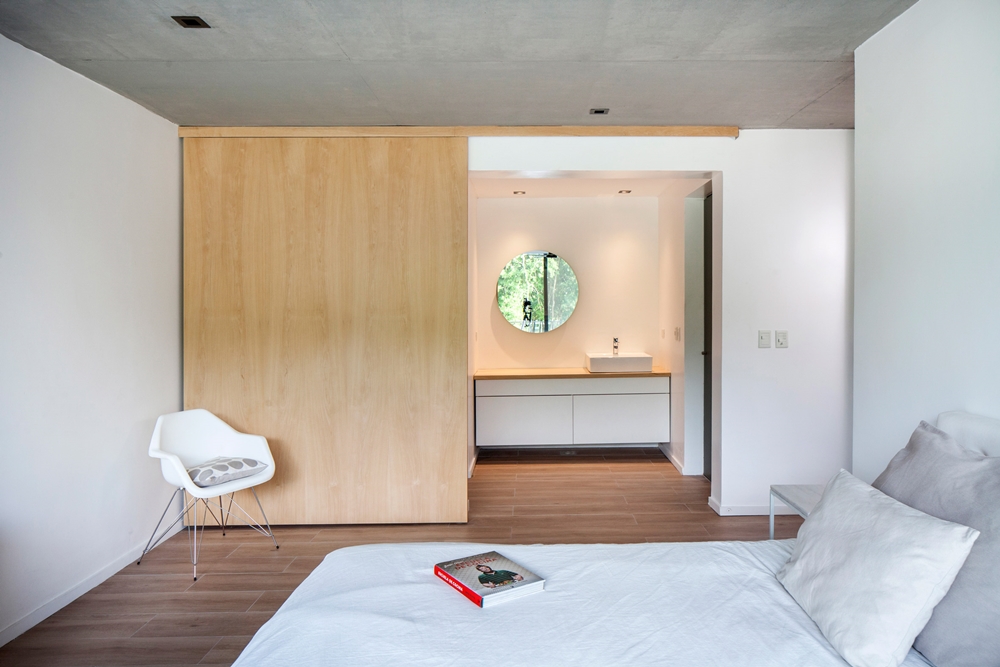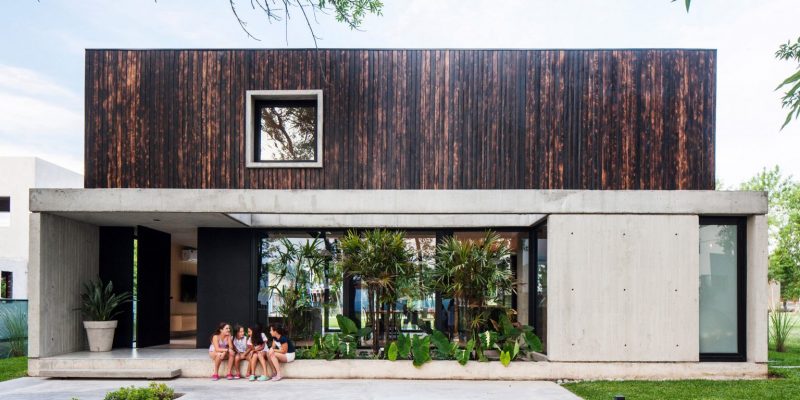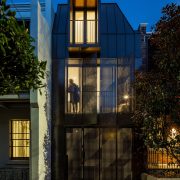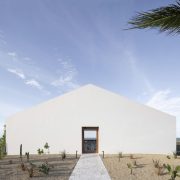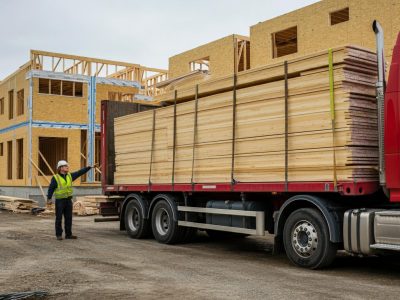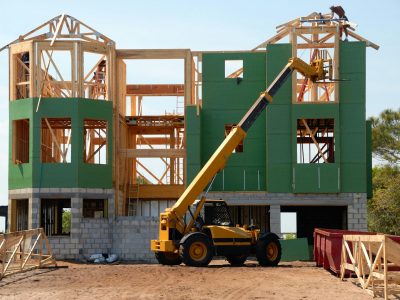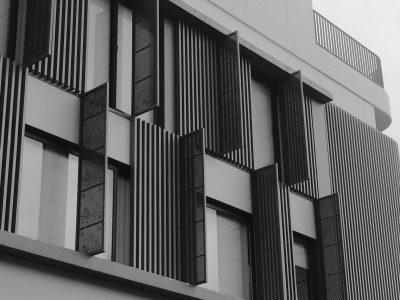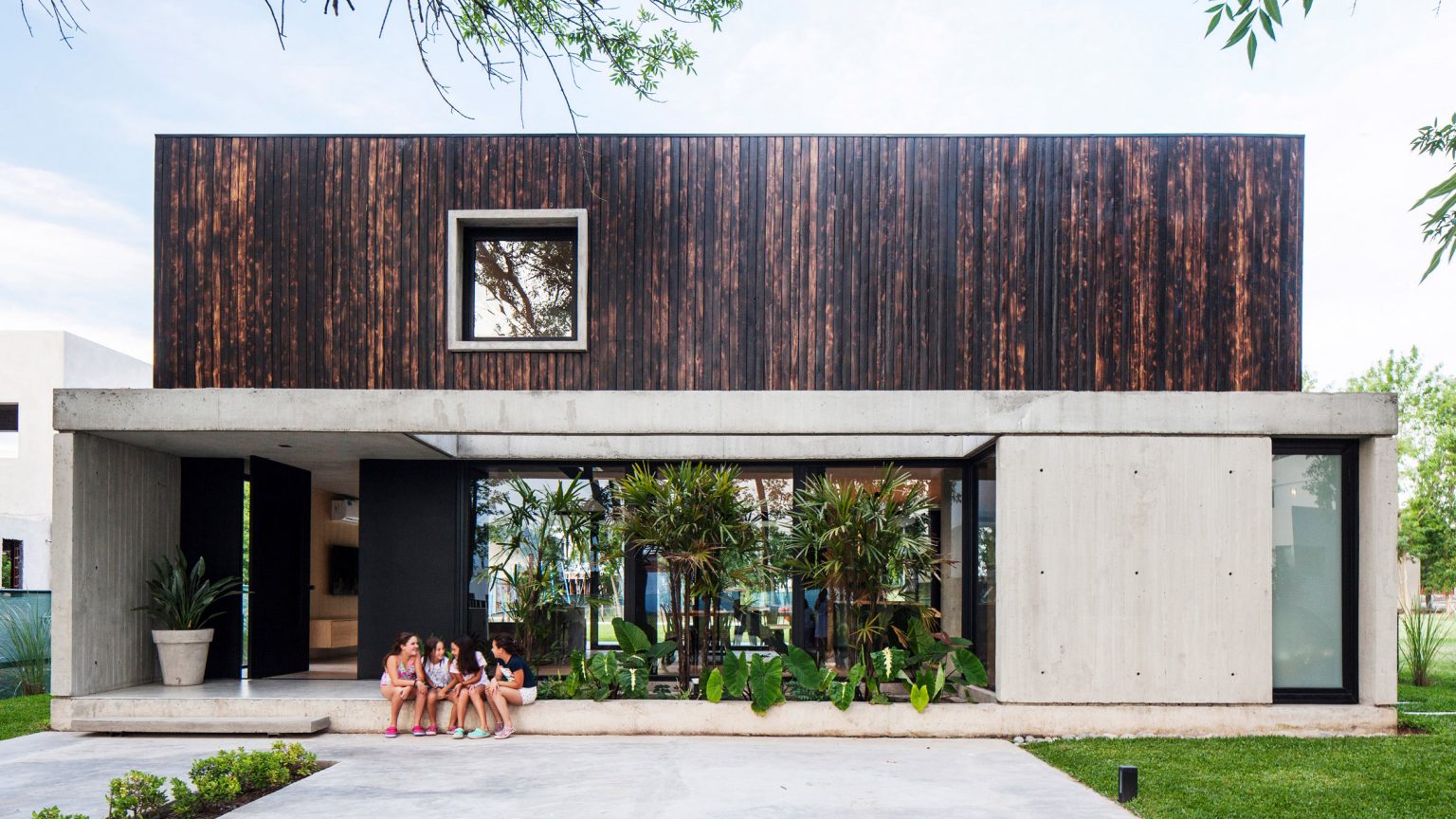
Can you believe that a charred wood can be a work of art? This Black House is the answer! This two-level two-toned residence is located in La Plata, a town south of Buenos Aires. And V2 Arquitectos deciding to combine the expose concrete with planks and charred wood. And the result is this adorable Black House.
Outdoor Living Space
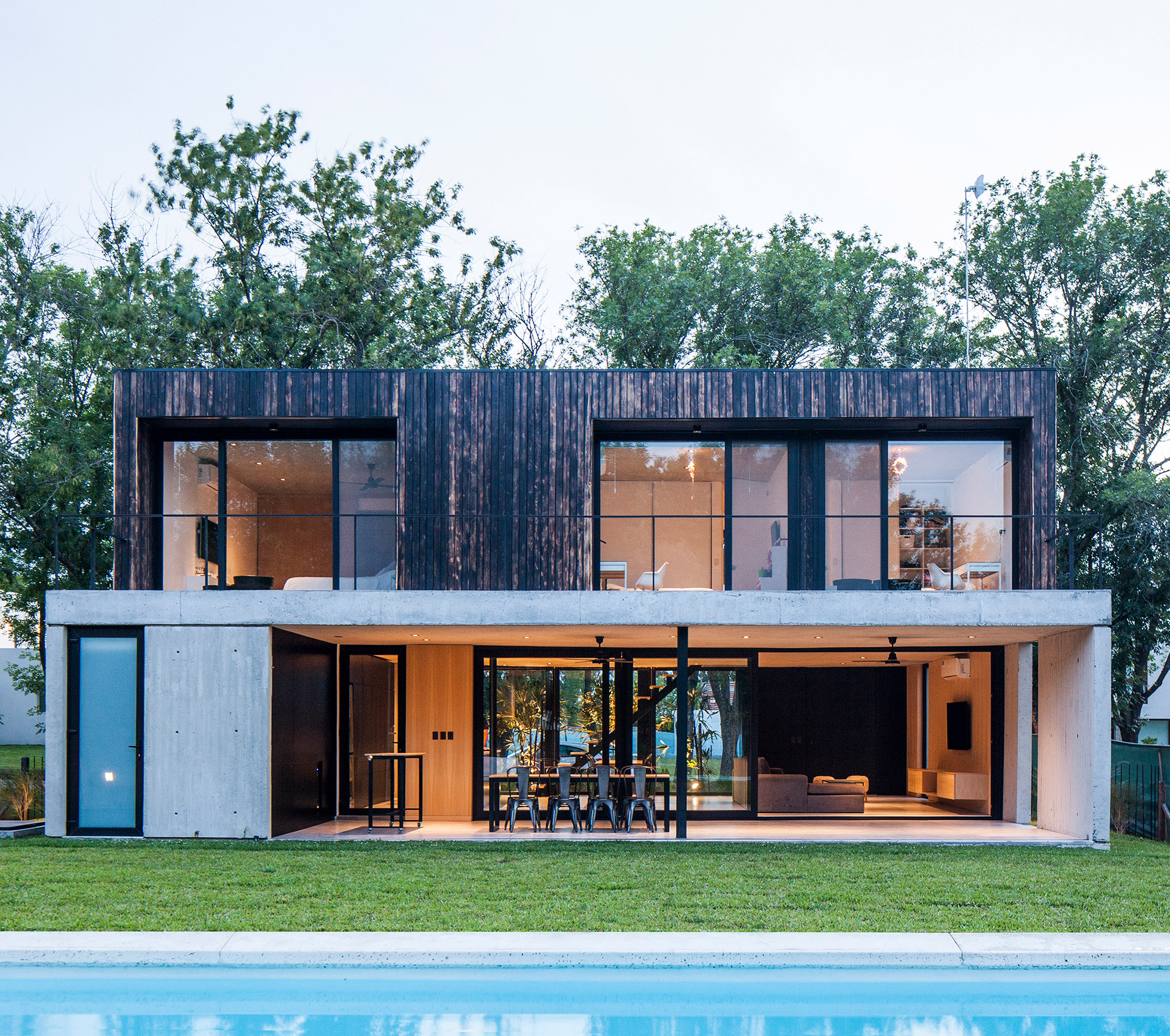
To bring the house ‘in contact with nature’, V2 Arquitectos equip the house with an outdoor living spaces and concealed the windows with robust vegetation. “The main premise of our clients was based on projecting spacious, flexible spaces in contact with nature,” the studio said.
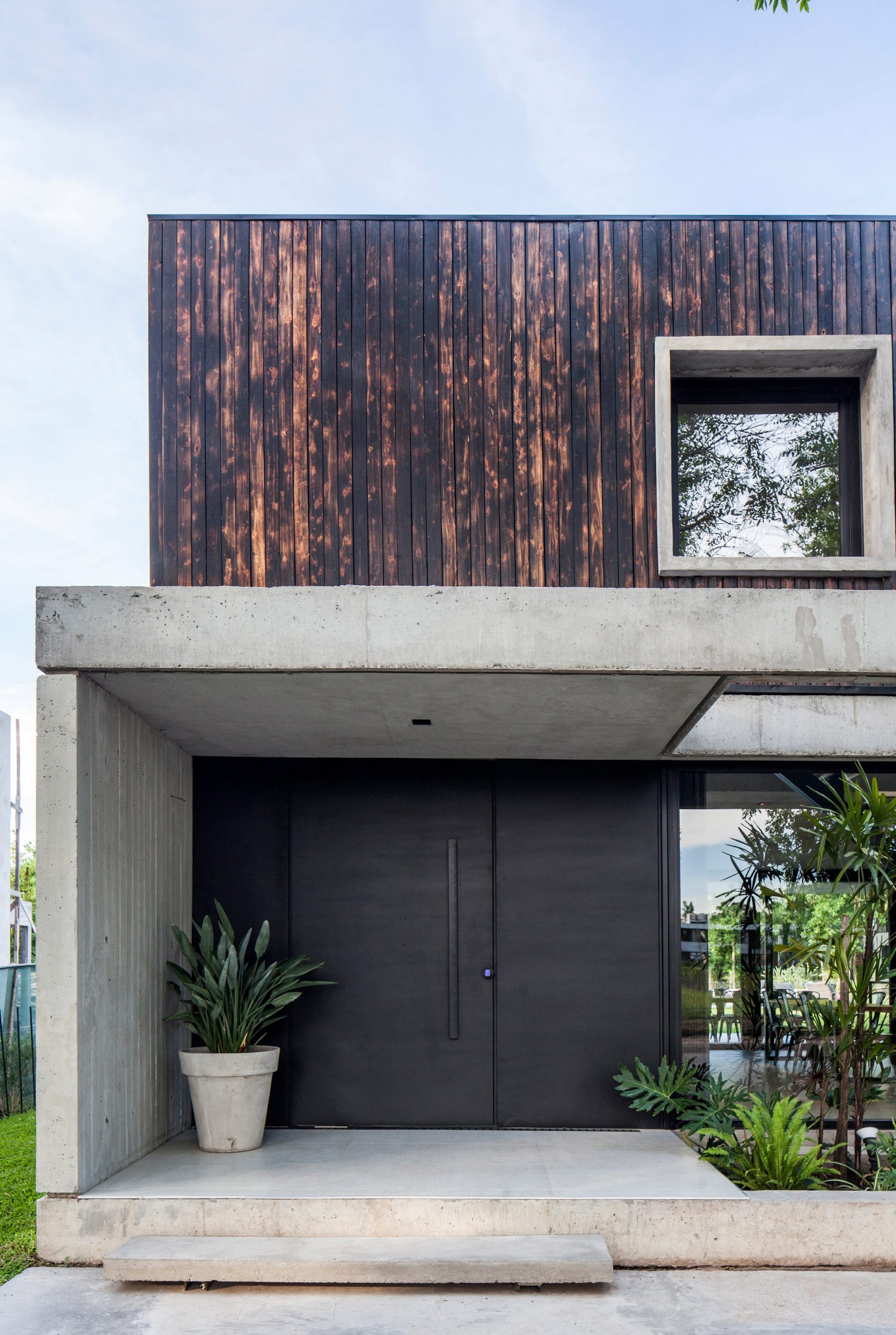
A single window framed with concrete on the front predominate against the dark-hue material. The glass door that formed by the concrete roof of the lower level can be used to open the deck.
Indoor Space
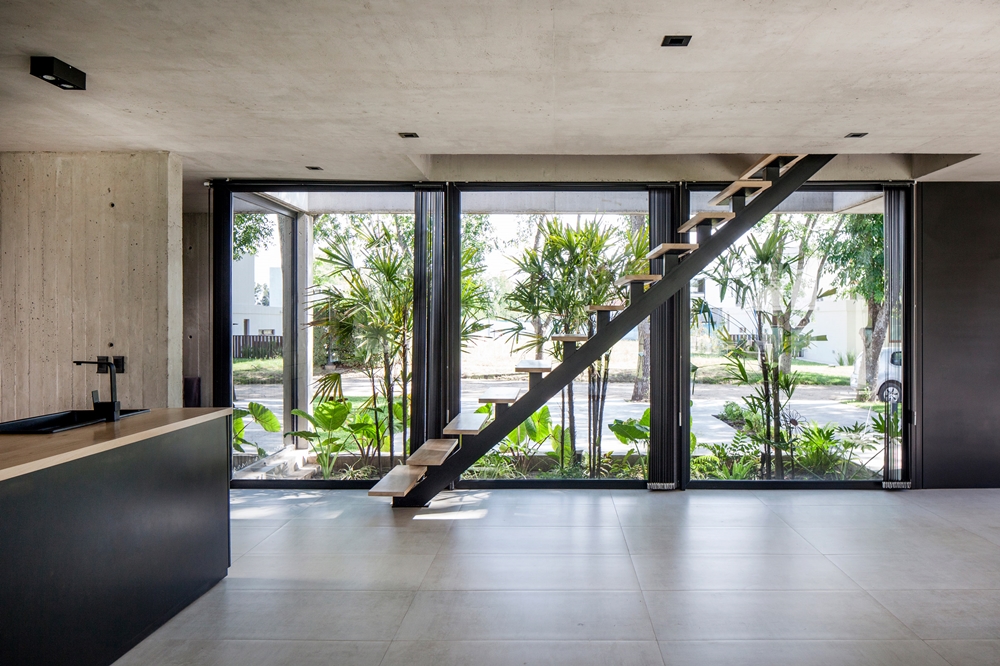
“The exposed concrete slab that is projected along the ground floor generates a spatial continuity towards the front and to the back, through semi-covered areas that are differentiated by the activity they have,” it added.
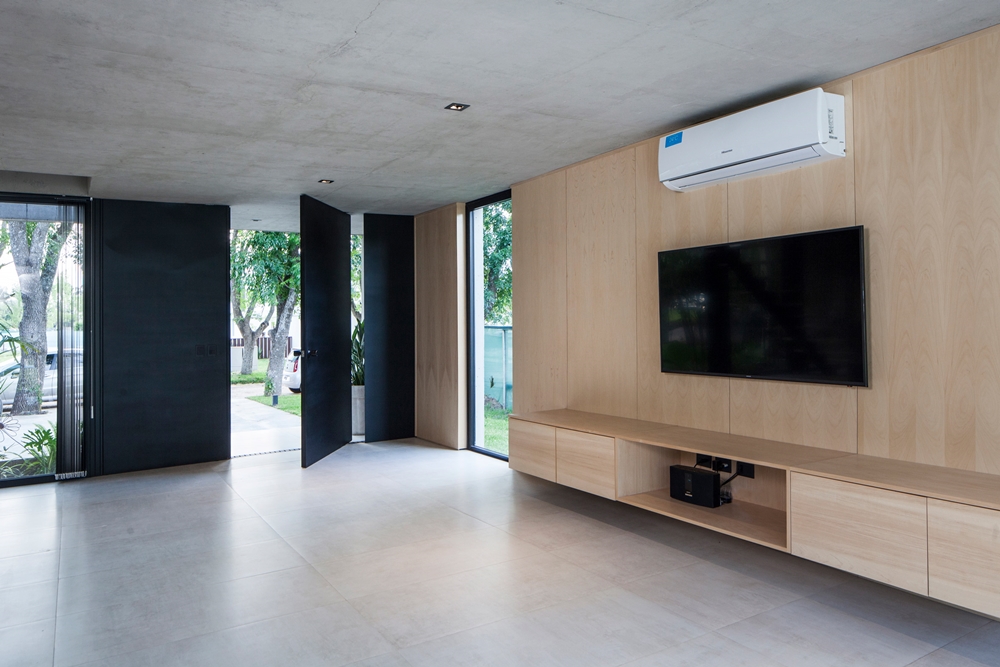
This is the open-plan space for the living room, dining table and kitchen. In this space, V2 Arquitectos using pale wood to build a wall of built-in shelving. To match the island base, they choose black cabinets which is topped with a wood counter parallel with the dining table.
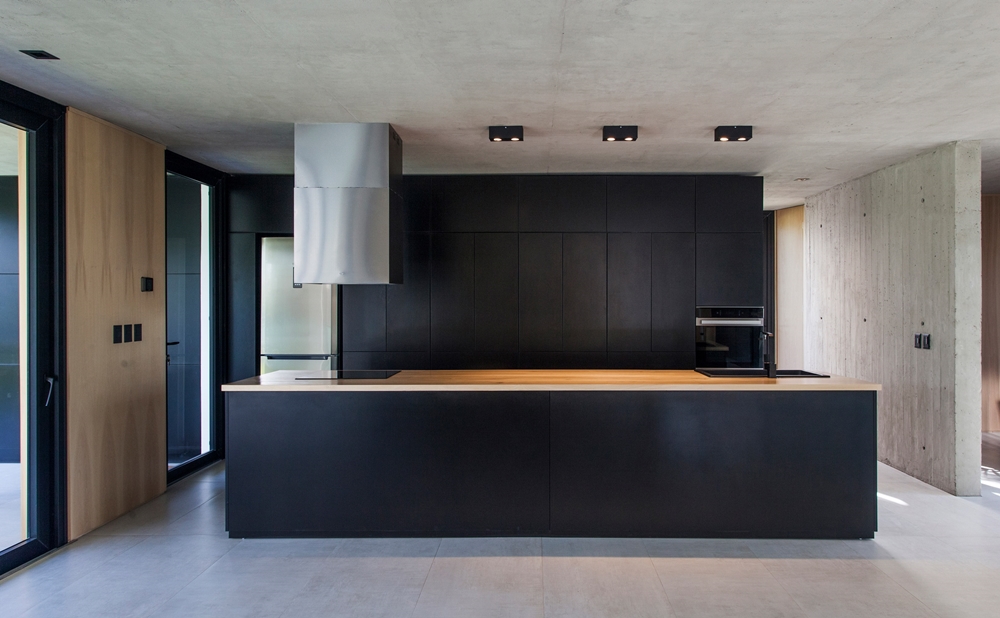
The open space face the sliding glass doors wall that guide us to an outdoor seating and dining space. A black frame wooden staircase with no railing is located alongside the front facing the window leads us to where those three bathrooms are located.
