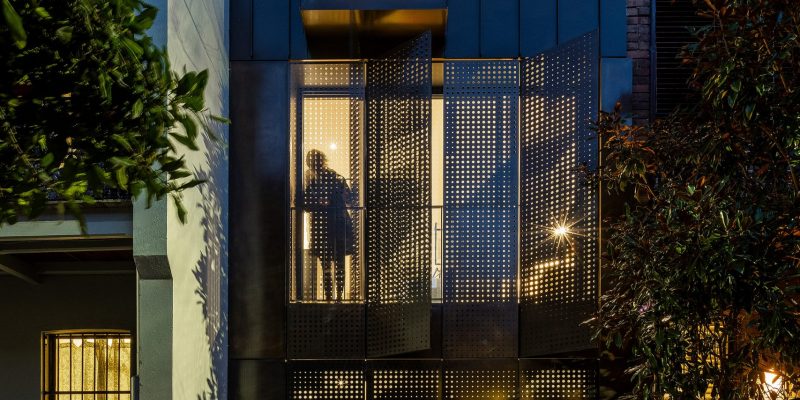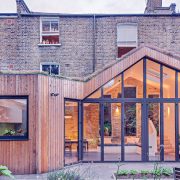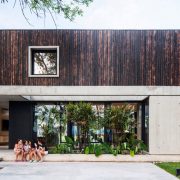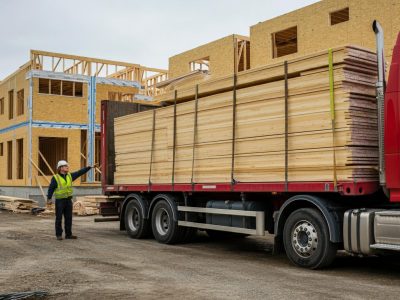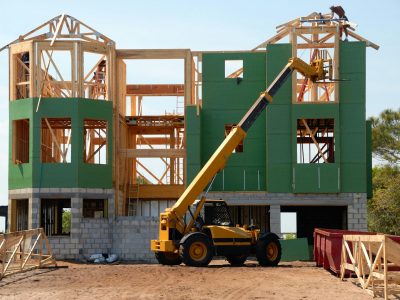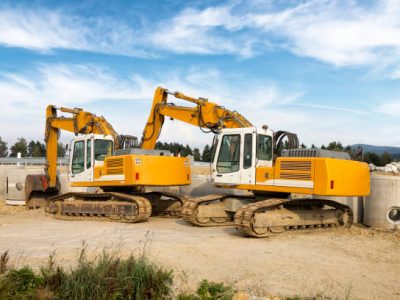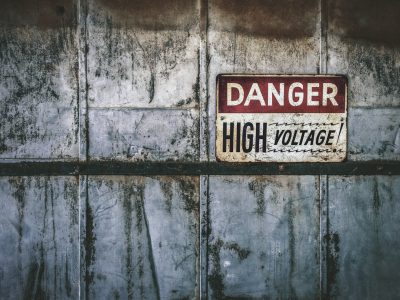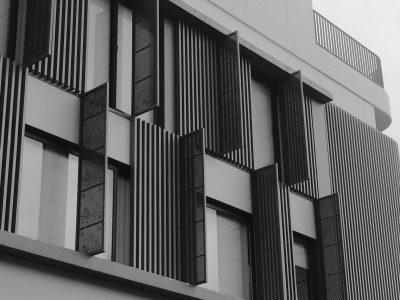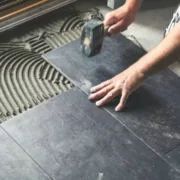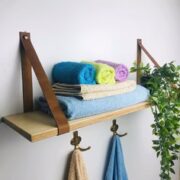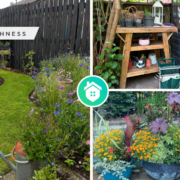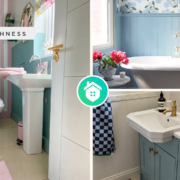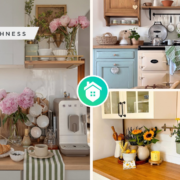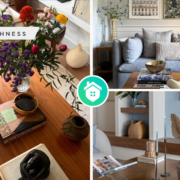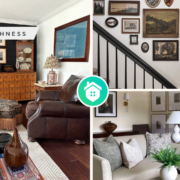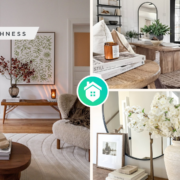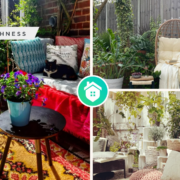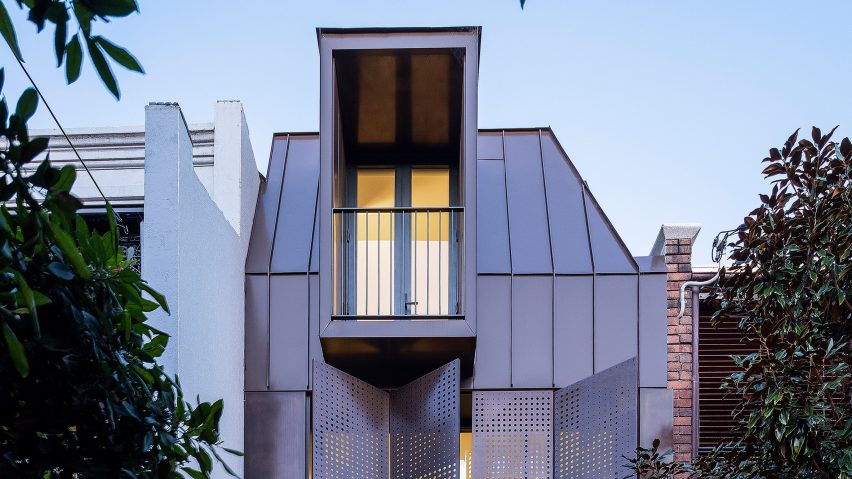
This is Chimney House in Sydney. The owner ask the architecture studio, to create and infill extension using a perforated bronze house improve this Sydney house. All the owner want is to create a gallery-like interior to display their arts.
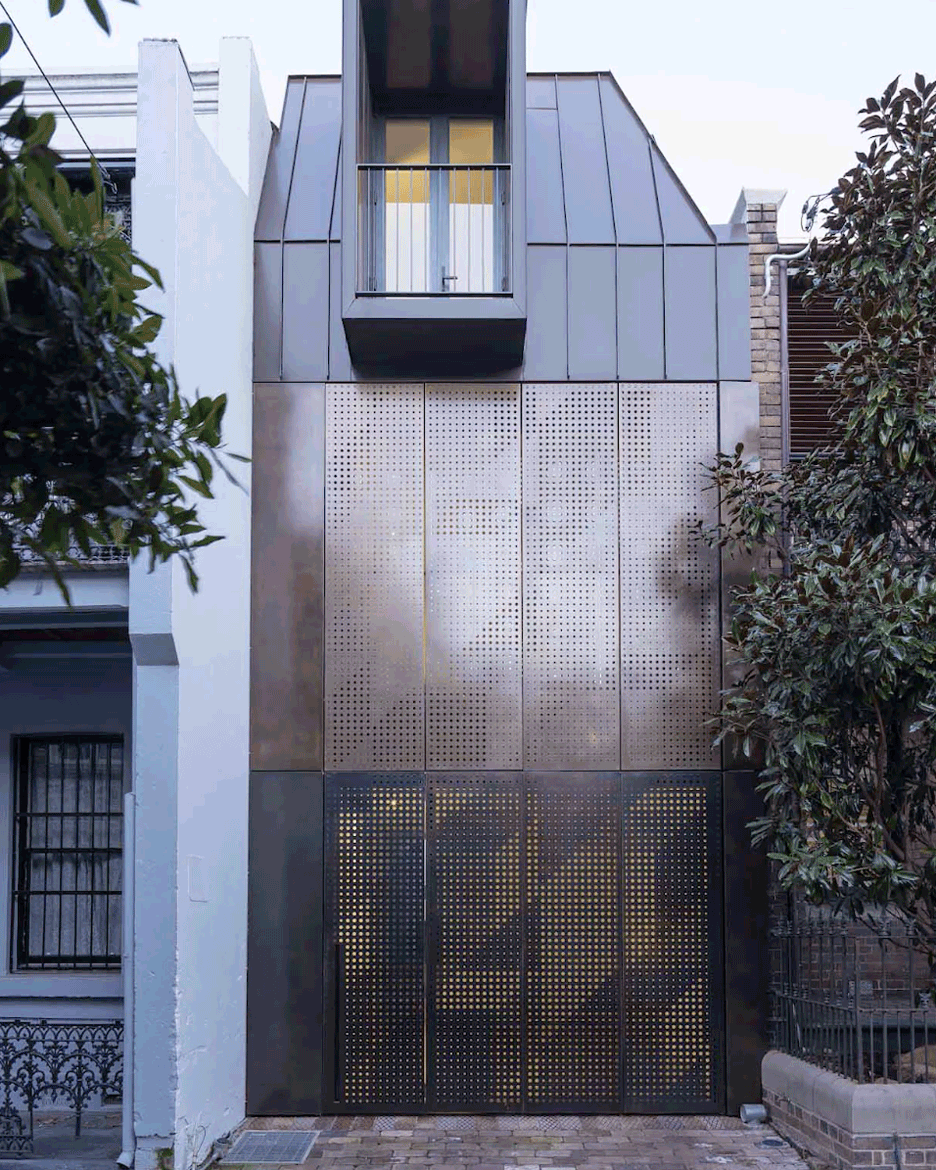
“They wanted the veneer of the new addition to read tonally as a consistent surface to the street’s terraced row. It’s a respectful but adventurous connection that will age gracefully. From a security perspective, it’s a fortress – a metal sheath with small perforations, yet they read artistically. The screen’s bronze panels needed to serve a practical purpose as well as being decorative. It’s a kinetic construct given that its shutters are operable and it incorporates a Juliet balcony,” the architect explained.
The goal is by adding the extension’s facade it will give the client and the neighborhood something incredible. For example, just like in the picture below:
Bedroom
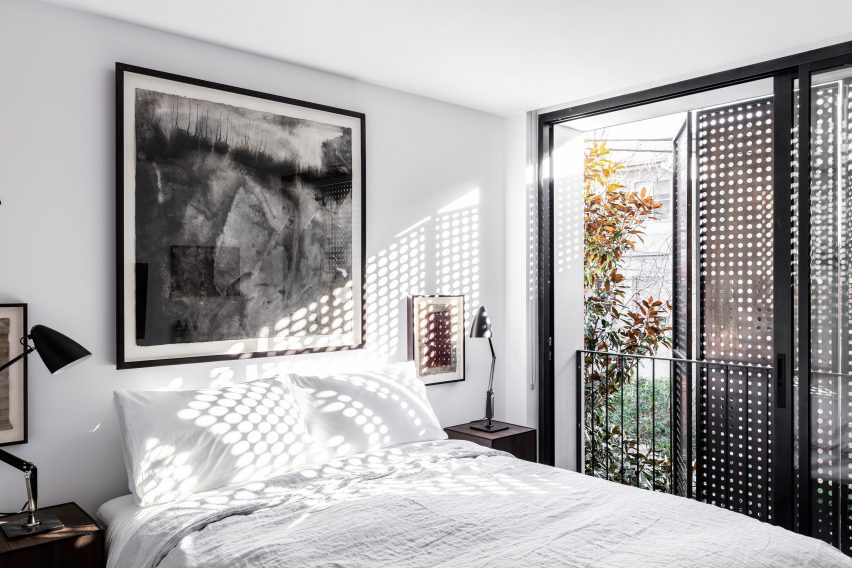
“It’s like a theatrical scrim. Its diagonal graphic, which is enhanced at night via internal lighting, subtly references the pitched roof outline of the street. It is a sculptural element to be appreciated by those who pass by,” she said.
Living And Dining Room
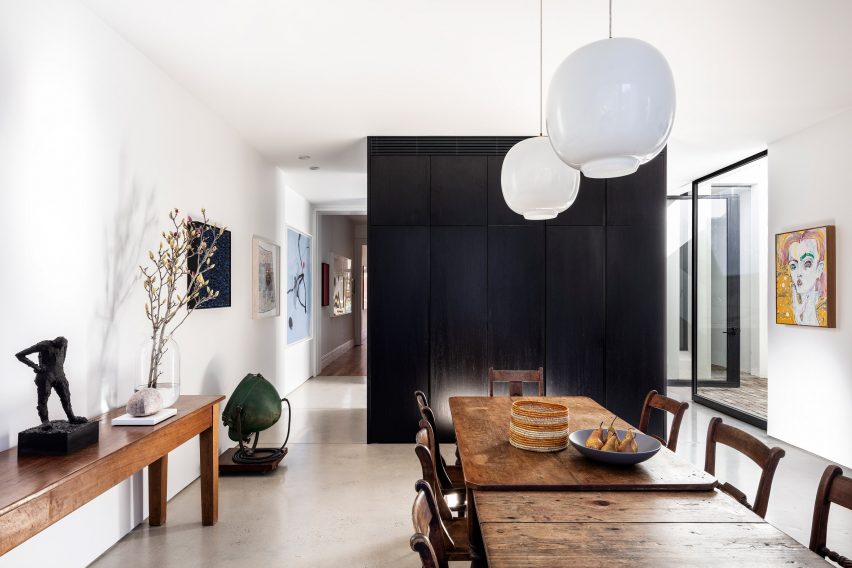
Atelier Dau using palette on purpose, so it can be a great backdrop for client’s art collection. The central spine Aboriginal totem in the picture below also influenced by the house’s design.
Staircase
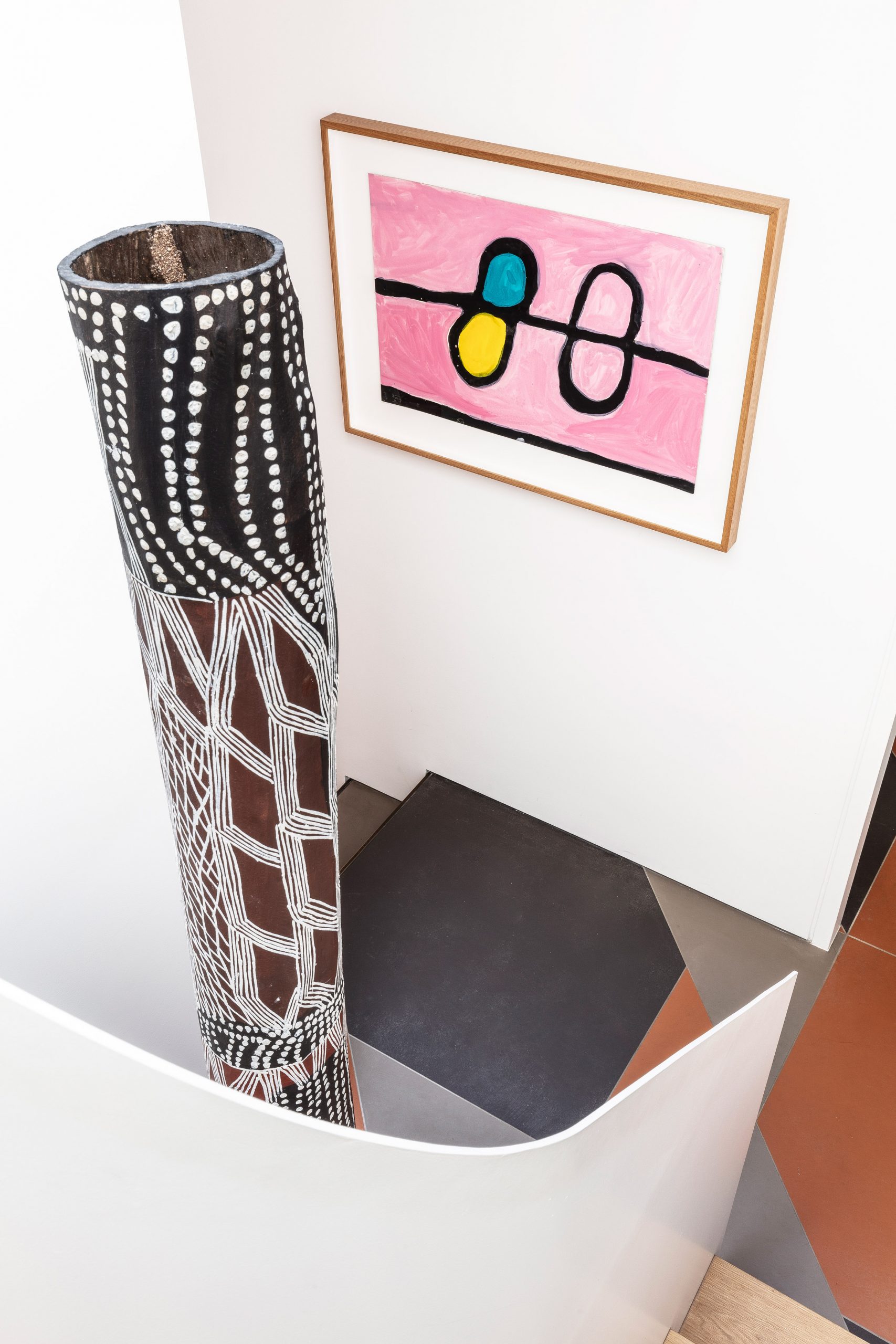
Atelier Dau combine the origin polished concrete floors with porcelain tiles to confine the bathroom that combined with the laundry. The old steep stairs was replaced with this new, curved central staircase.
Bathroom
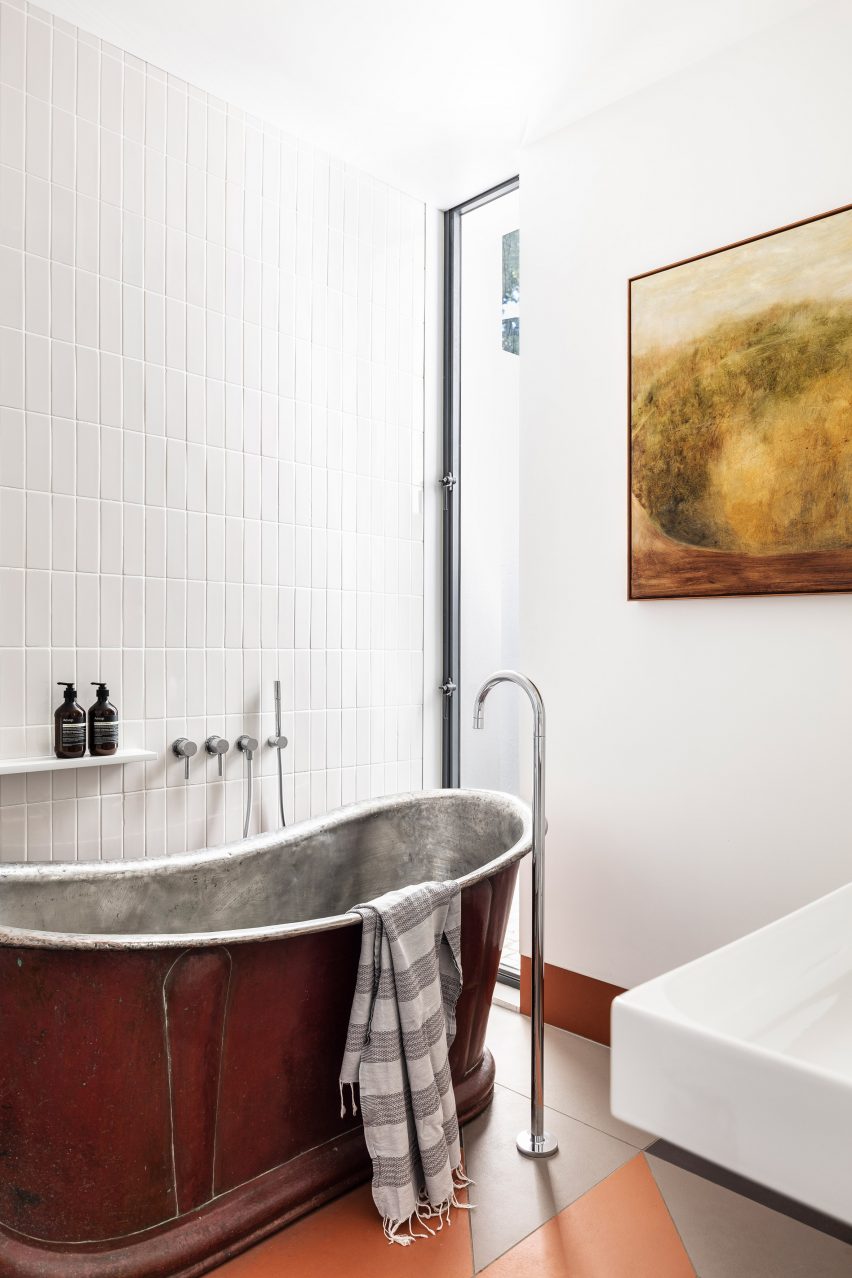
On the second floor the bathroom is in the same color scheme and also glazed a deep terracotta red. The studio also installed a new fireplace with a chimney, just like the name of the house.
Front House
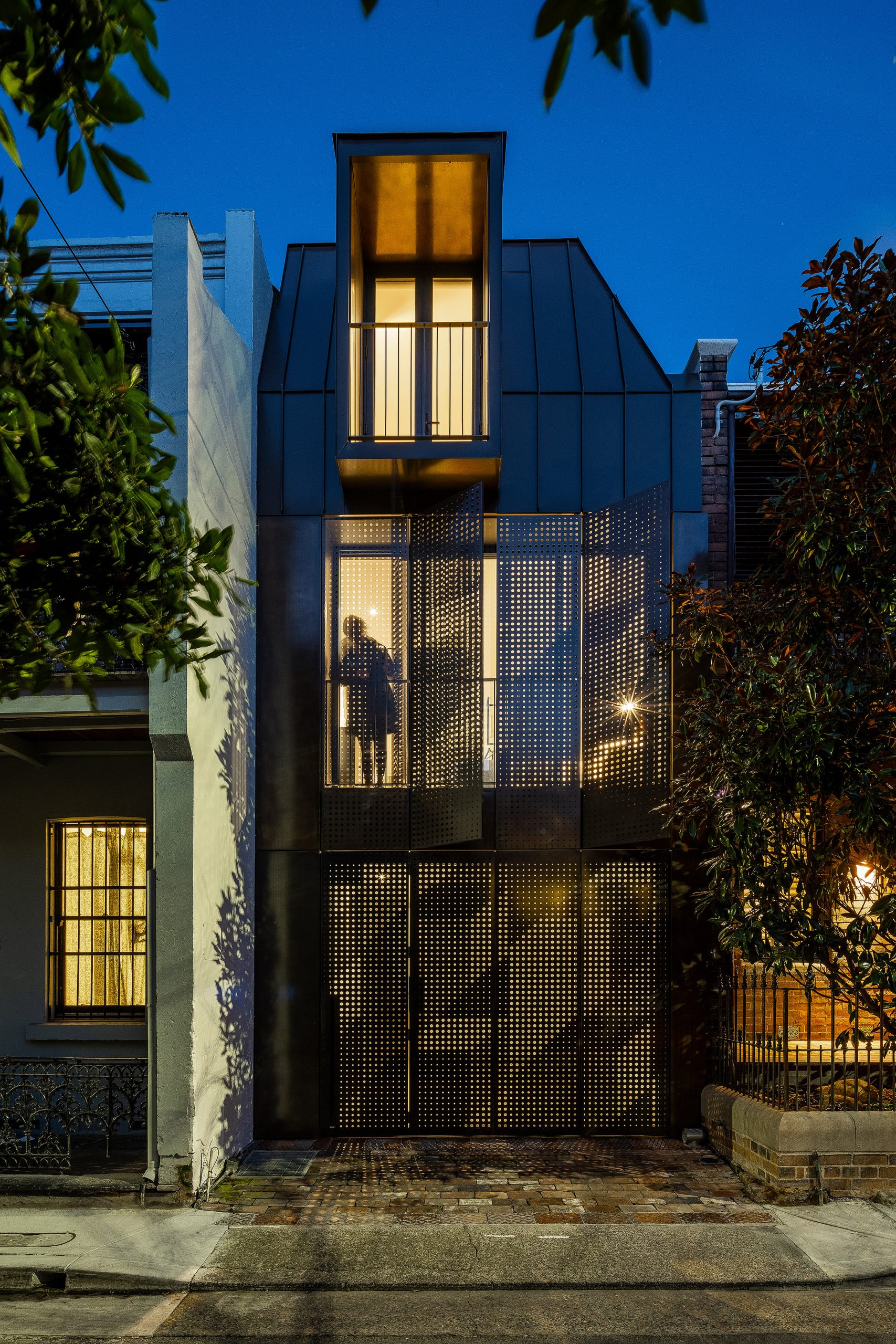
To cover the chimney, the studio add an upper-level window as the frame. They also add another window that can be open to enjoy the courtyard view.


