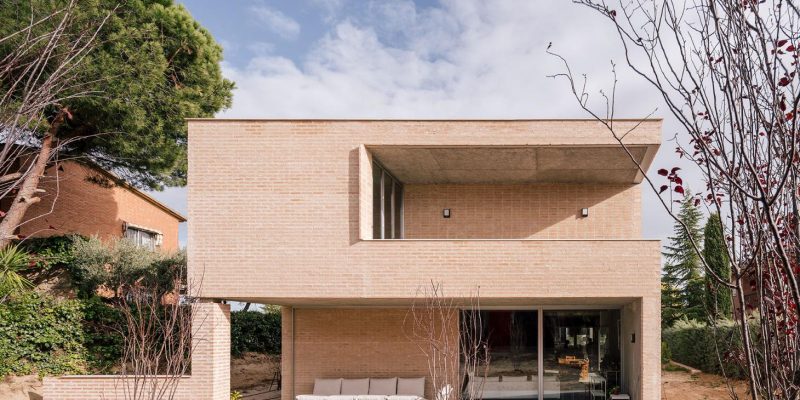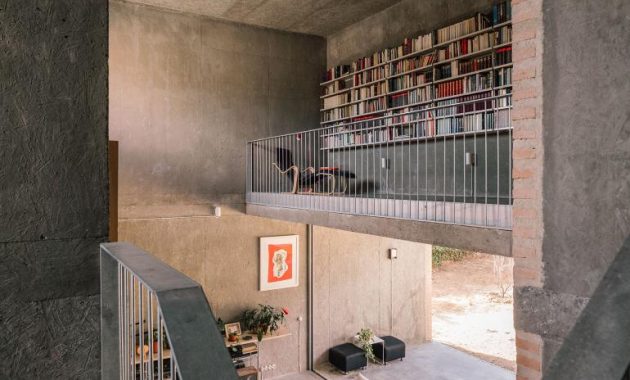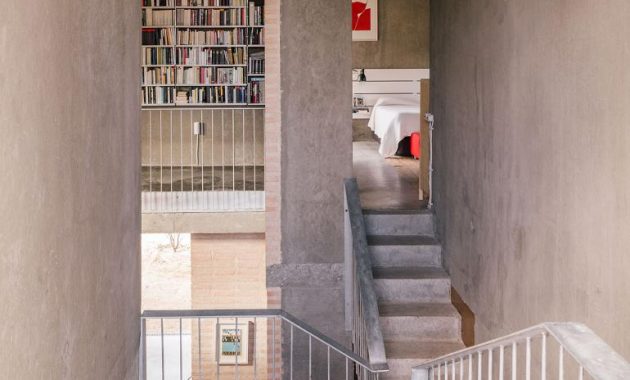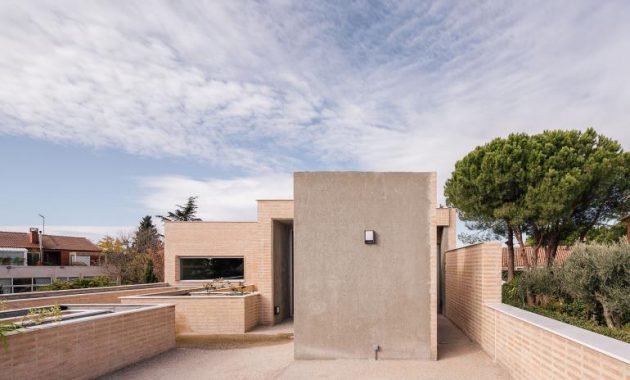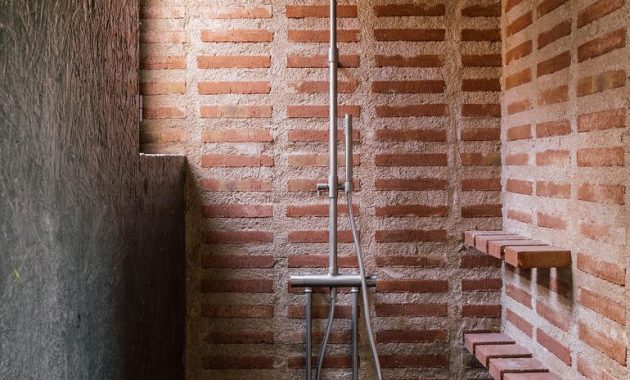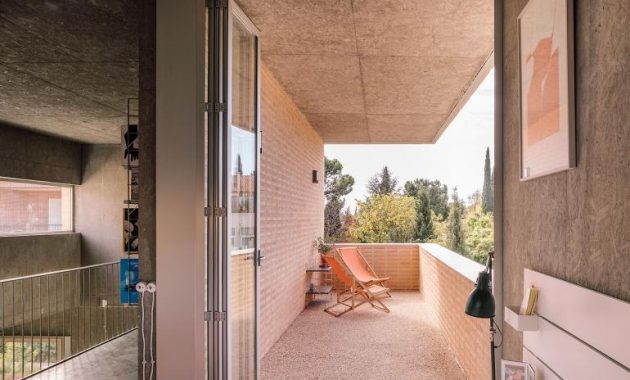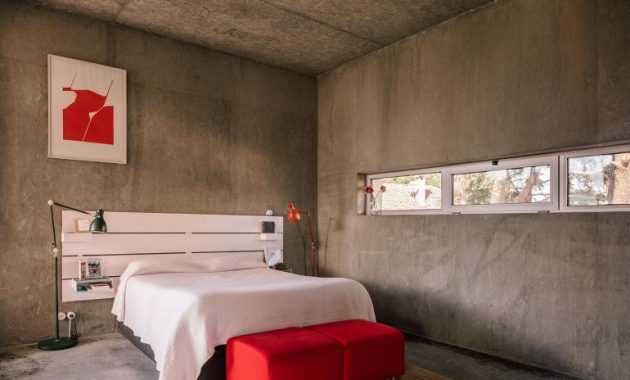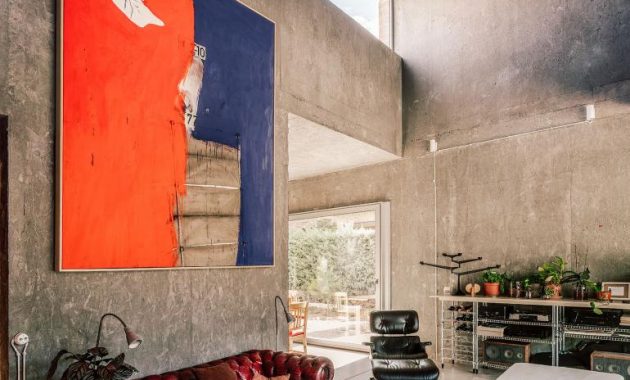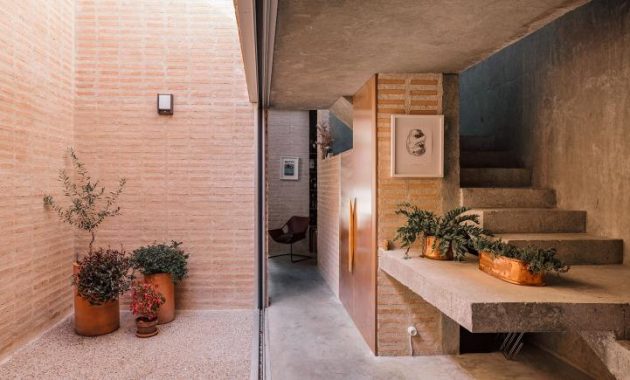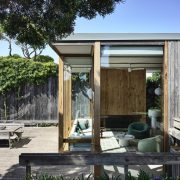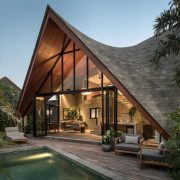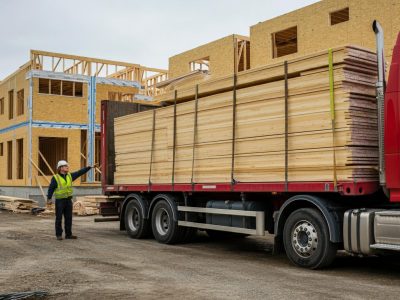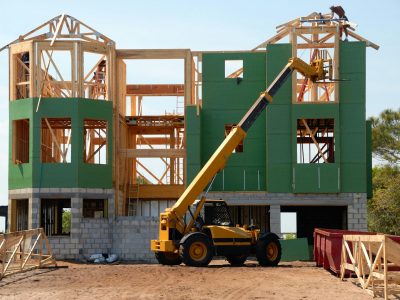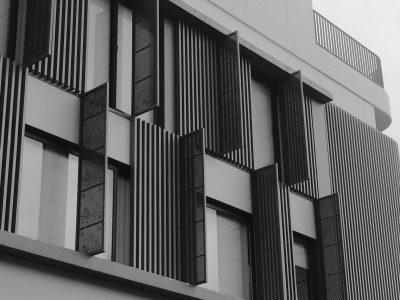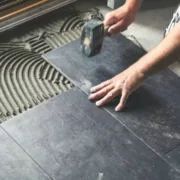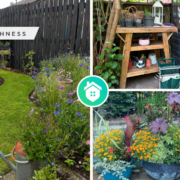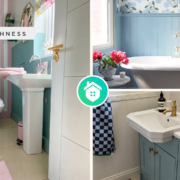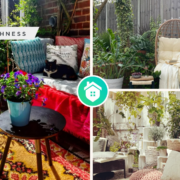This is María Luisa ‘Malu’ de Miguel’s project which prefer to use humble materials and plenty of natural lights.
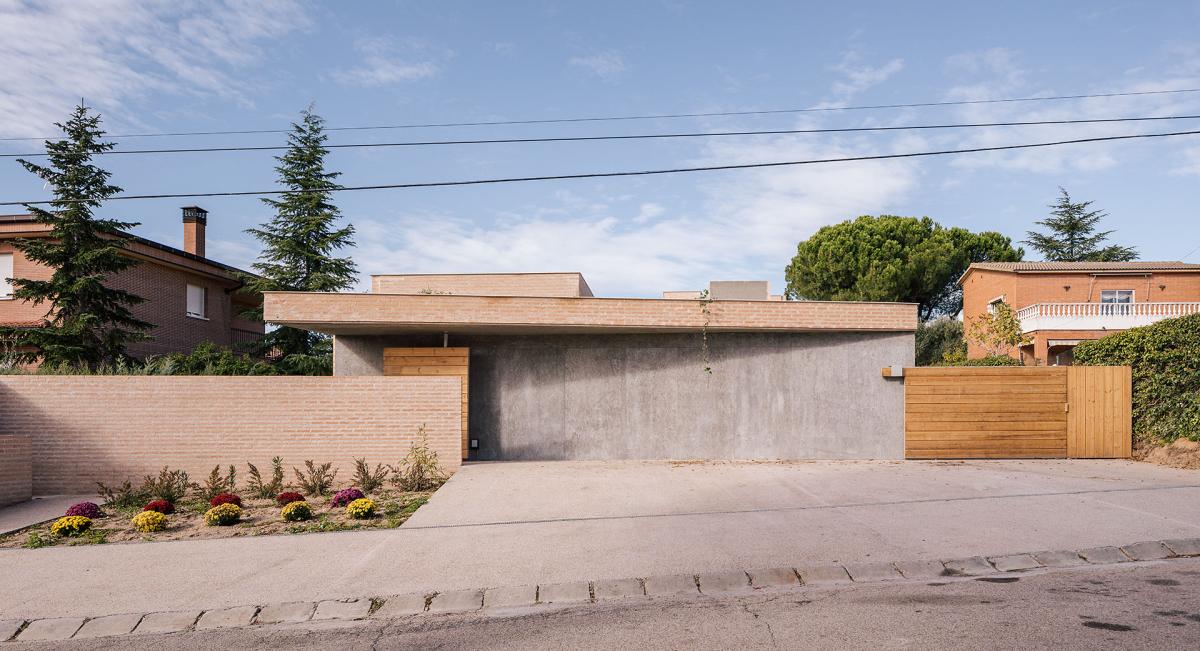
If you’ve ever seen Parasite movie, this house is almost the same. This family home in Madrid’s is neatly execute. It have a great lighting, levels, textures and a double height spaces all wrapped in industrial concrete.
Since it is a house to accommodate the three generations family, De Miguel visualize the house as a boundary-free house to play, escape and endless environment. And to make it happen, De Miguel connecting 2 pavilions with a shady inside or outside courtyard enclosure that is open to the elements from March through to October.
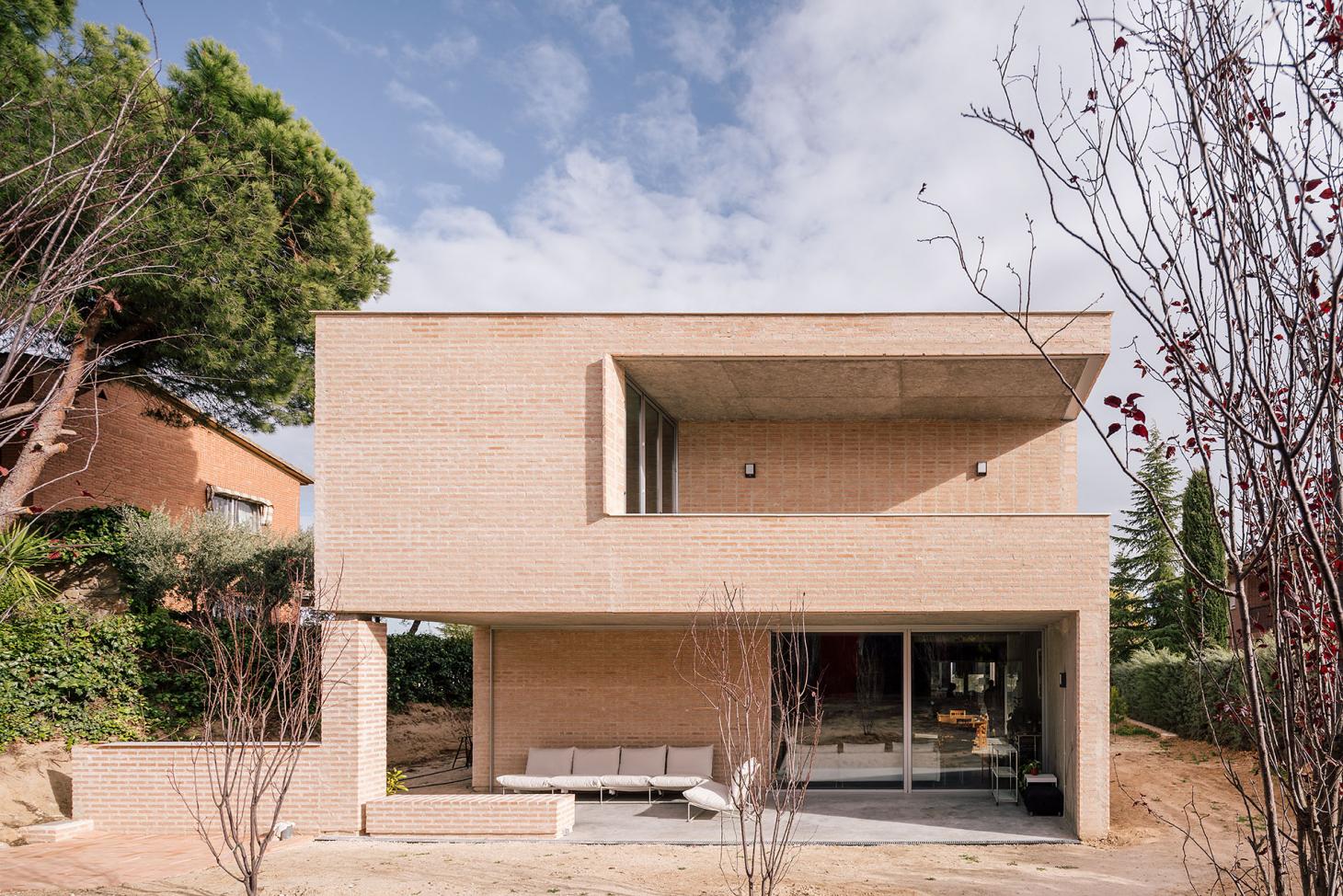
For this home project De Miguel choosing ‘rough and vibrant’ materials to create harmony. Exposed concrete formed with OSB produces a texture that turns the concrete an almost vegetal, friendly and warm material. Half depth, rustic-faced bricks are the main resource.
The versatile brick, various biscuit jambs, uprights and cantilevers, has also been put to use as fencing. Not only that. De Miguel also use it for windowsills, exterior shelves and, waterproofed with a transparent primer and shower-room walls. Genius!


