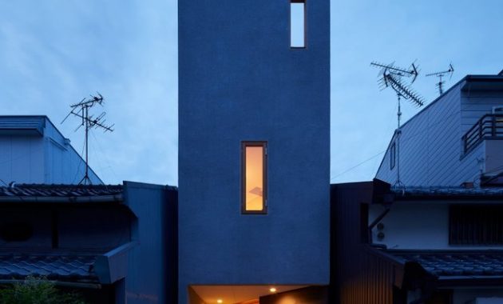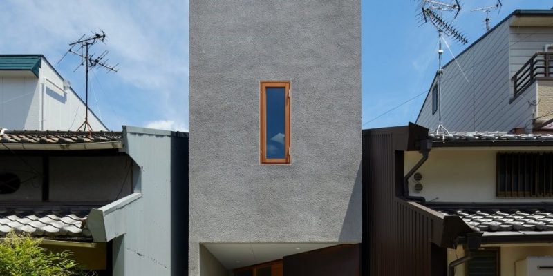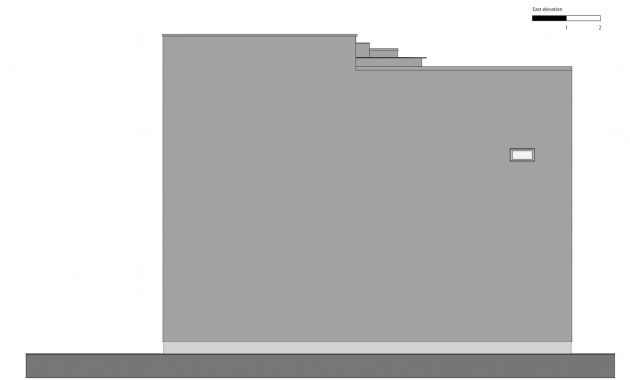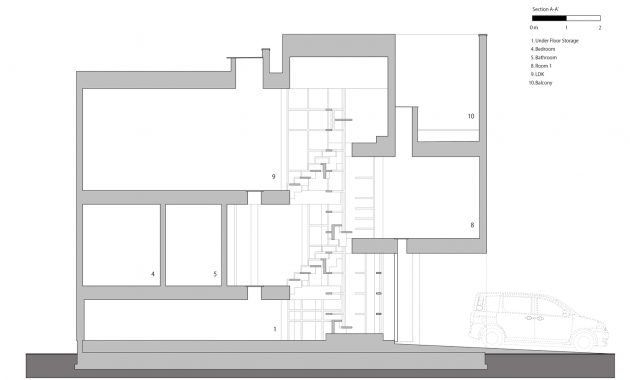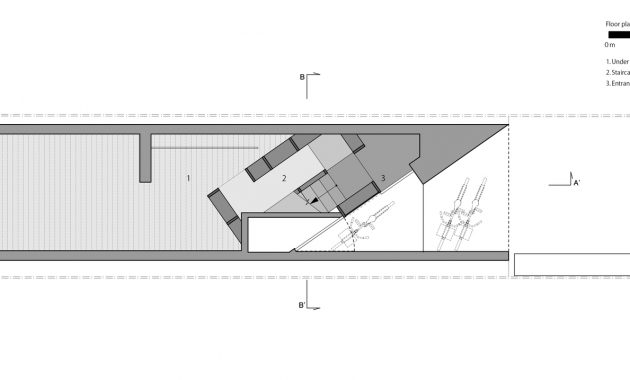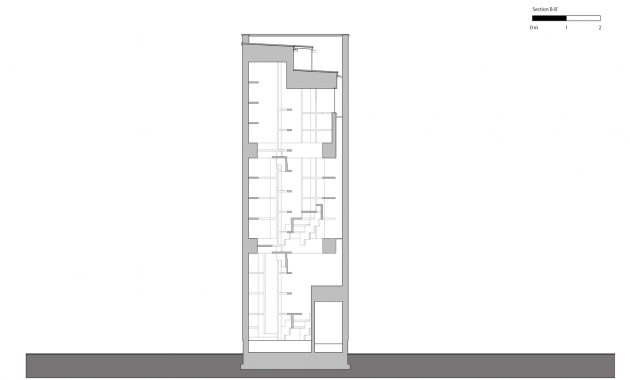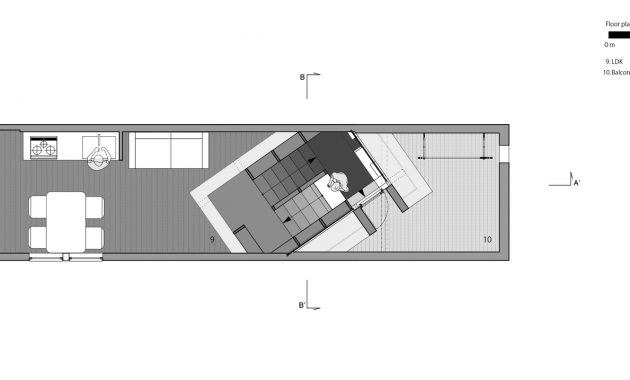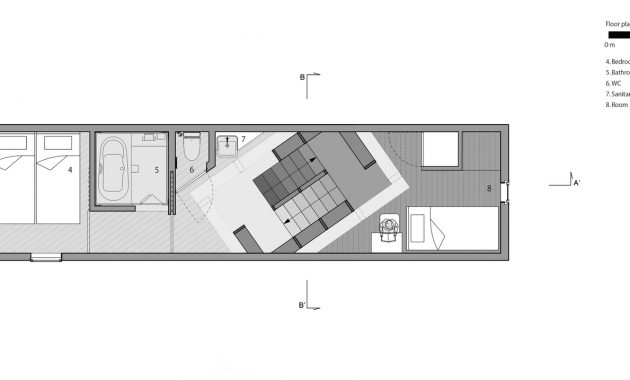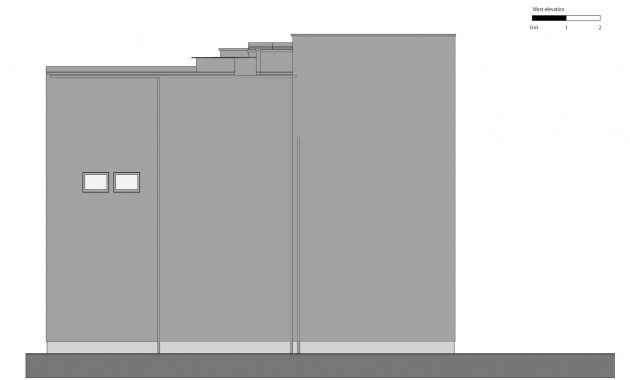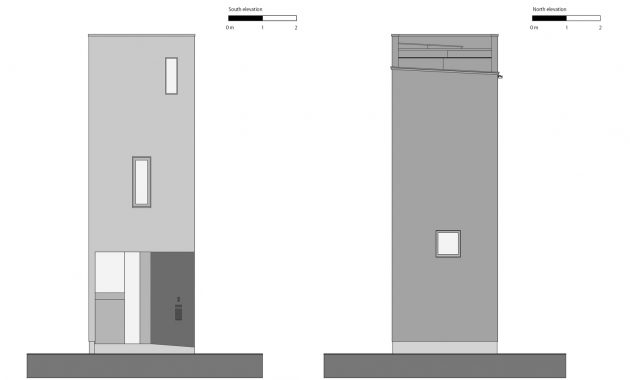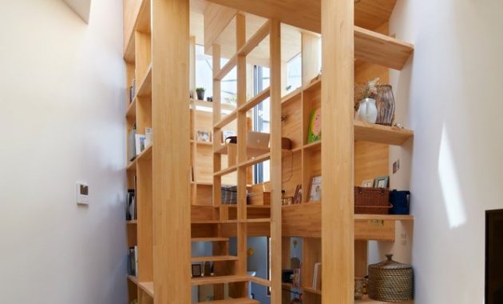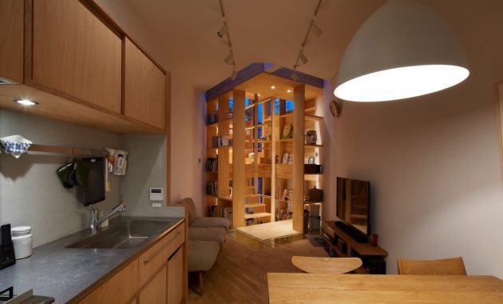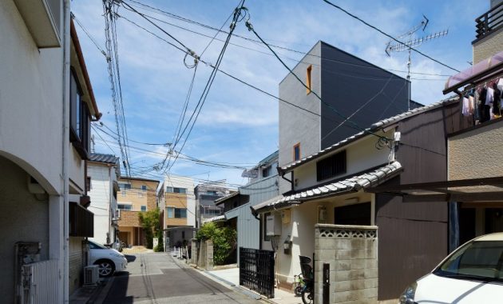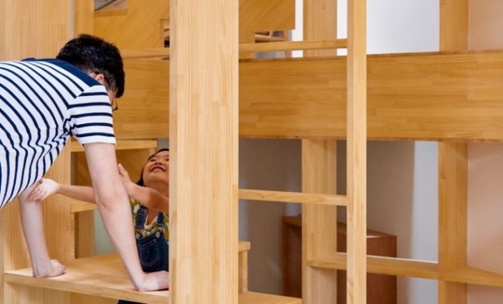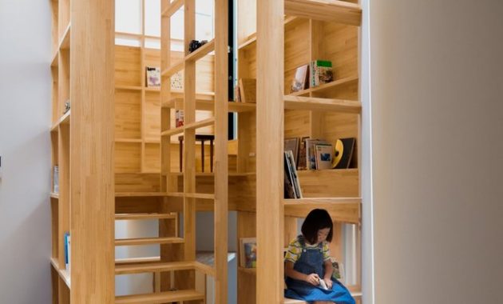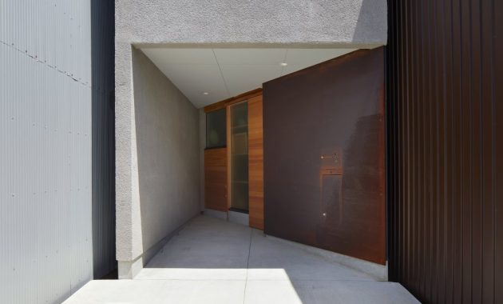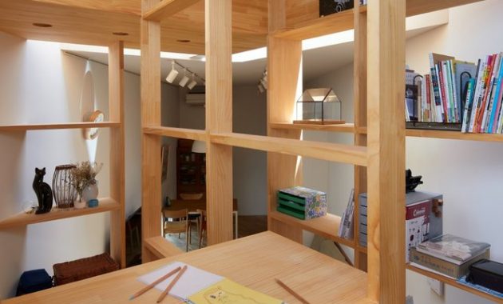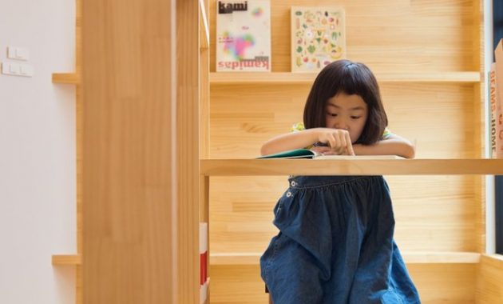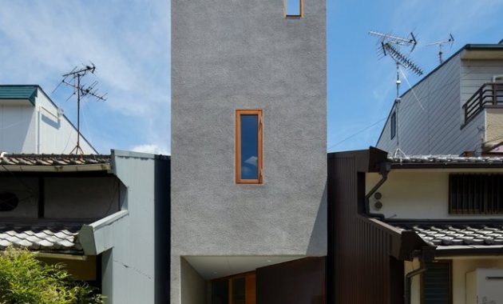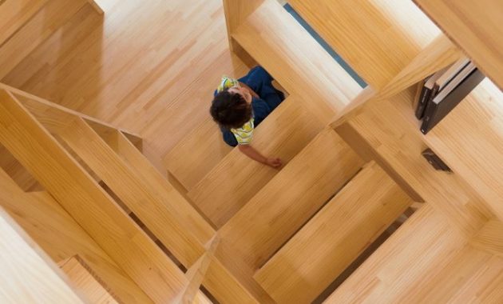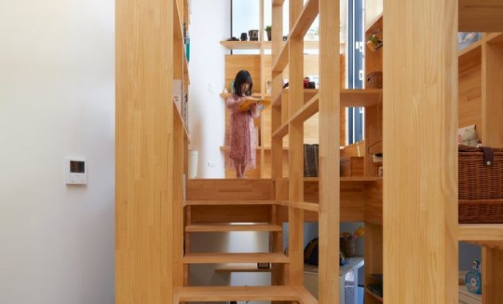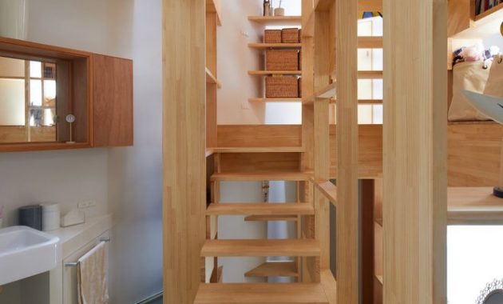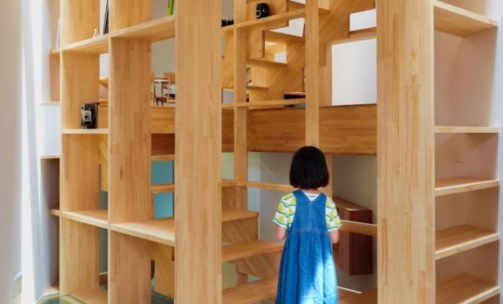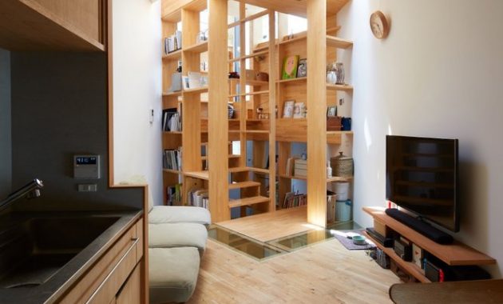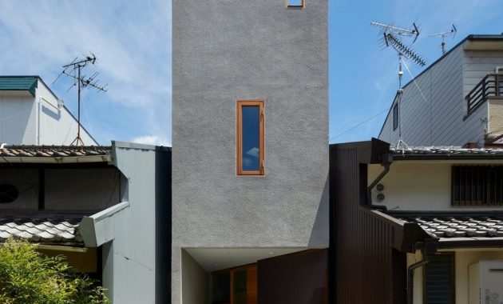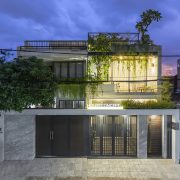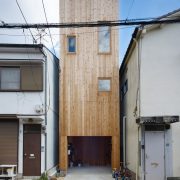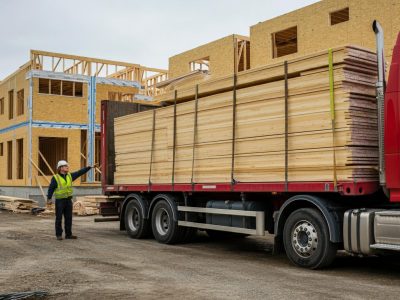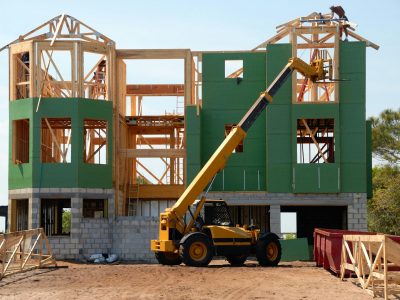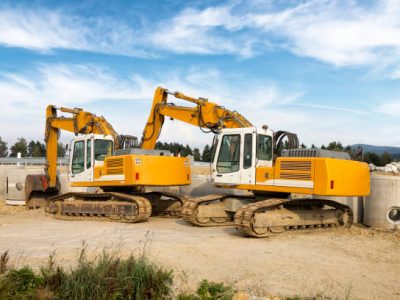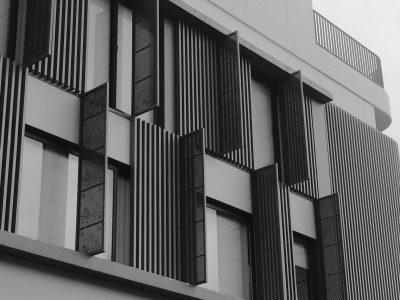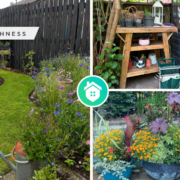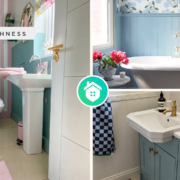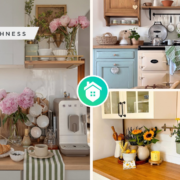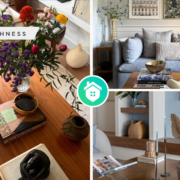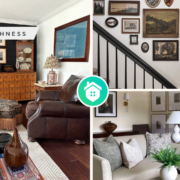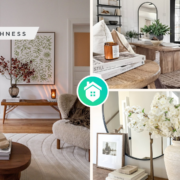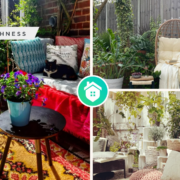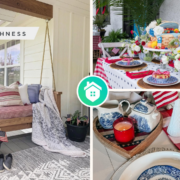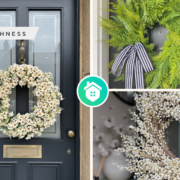

The location of this small project is on a narrow street in a dense Osaka neighborhood. This project starts by searching and visiting numerous potential sites both client and architect’s team. And finally, they select this 3.74 m across by 16.31 m deep site. The client’s request is simple. They want a house that provide something to display their photos, pictures, and decorations.
With a small space like this site, team decided to make a compact and multi-story house and allocating some space for a staircase. Other than that, since it’s a crowded residential neighborhood, team also need to solve the exterior views’ problem.

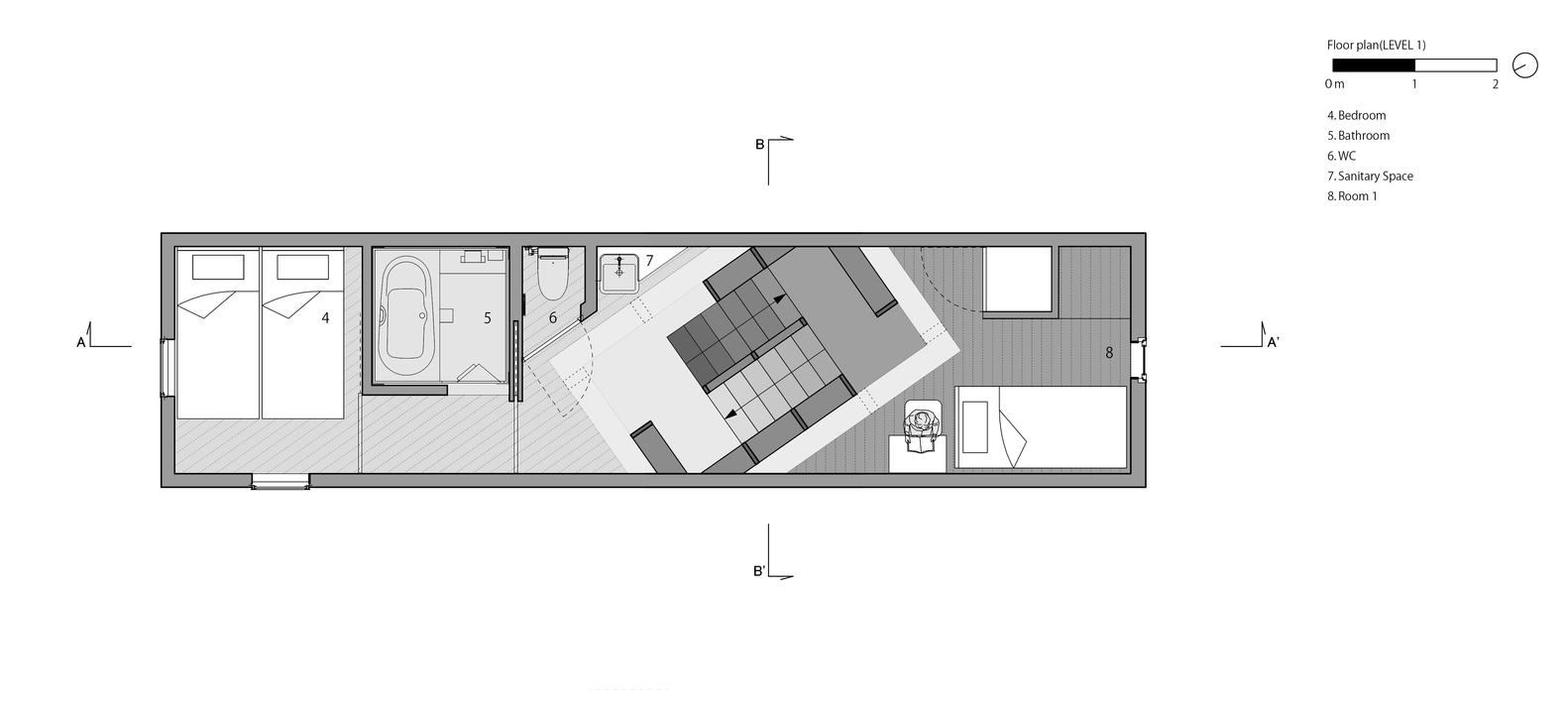
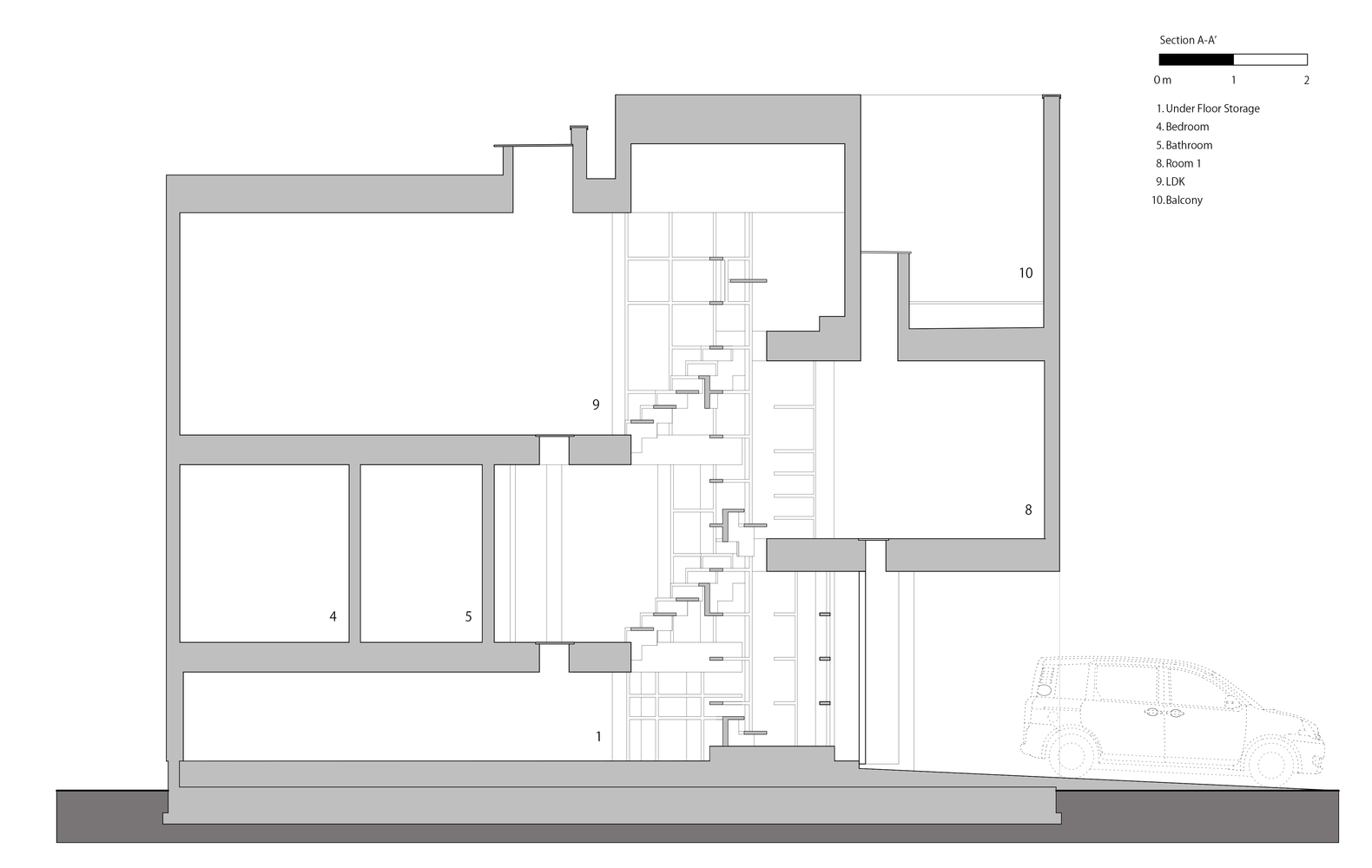

To solve all of the problem at once, team designing a ‘shelf-staircase’ that serves display and living space at the same time. And plus, it provide an interesting interior views. The shelf-staircase is structurally independent from the overall building. The independence of shelf-staircase is visually expressed through slits inserted between the staircase and the split-level floors in front of and behind it. And at the top of the slits, the sunlight filters pleasantly through it.

The shelf-staircase is contains of passages, shelves, a desk, and living space.The views as one goes up and down the stairs are reminiscent of moving three-dimensional through a forest. The structure of this house is highly practical since it’s designed to be as functional as it can for the family member’s daily life. To solve the small space problem, the architect playing with shelves. From shoes to toiletries and laundry supplies, everything have their own display. Surprisingly, this idea create a relaxing ad homey mood for the family member.

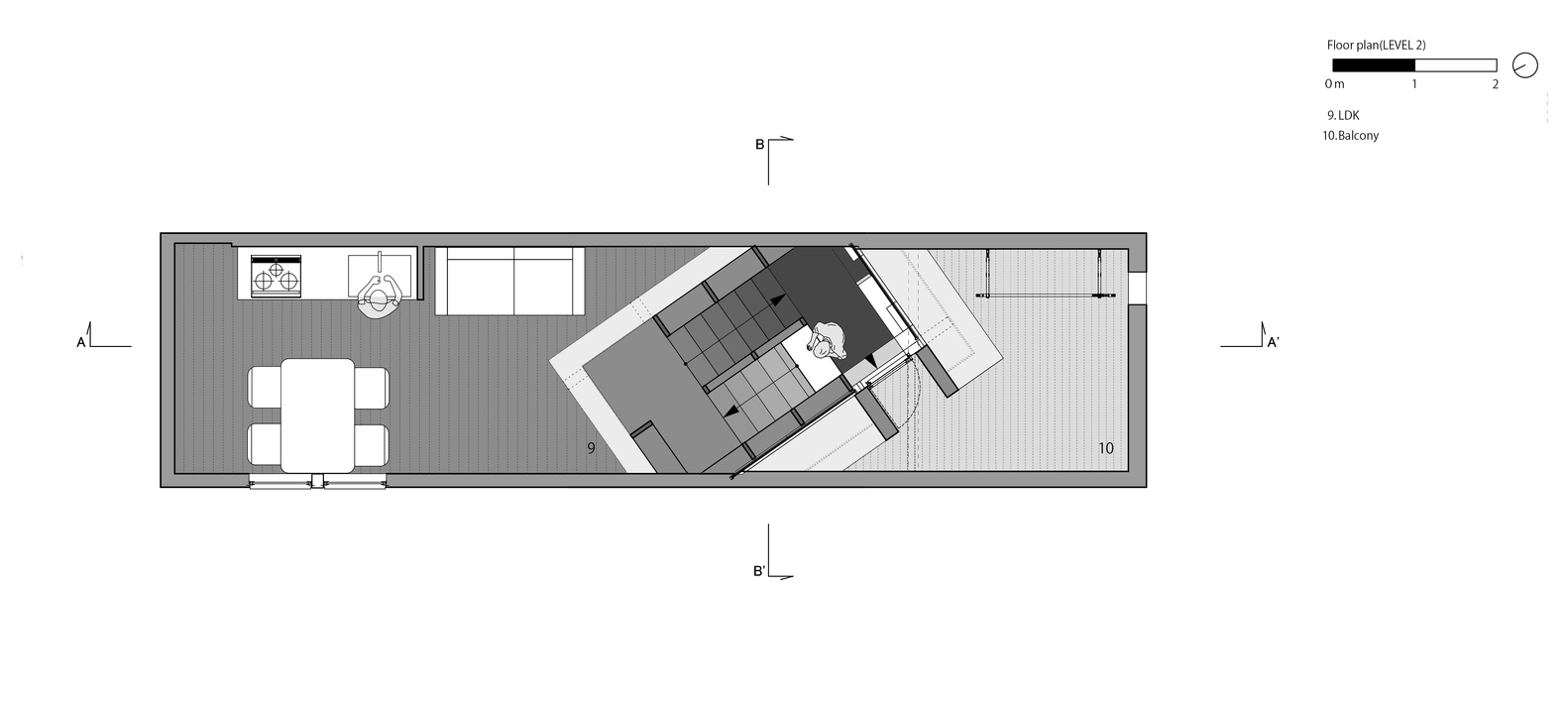

The top of the shelf-staircase provide a clever but simple study room with a desk that melds into the shelving.
“The soft natural light from the slits casts a mottled pattern like light filtering through trees onto the structure, making it a comfortable place where the residents sometimes pause to sit on one of the soft pine treads and read a book. It serves one more function as well: a giant cat tower for the recent feline addition to the family.”
