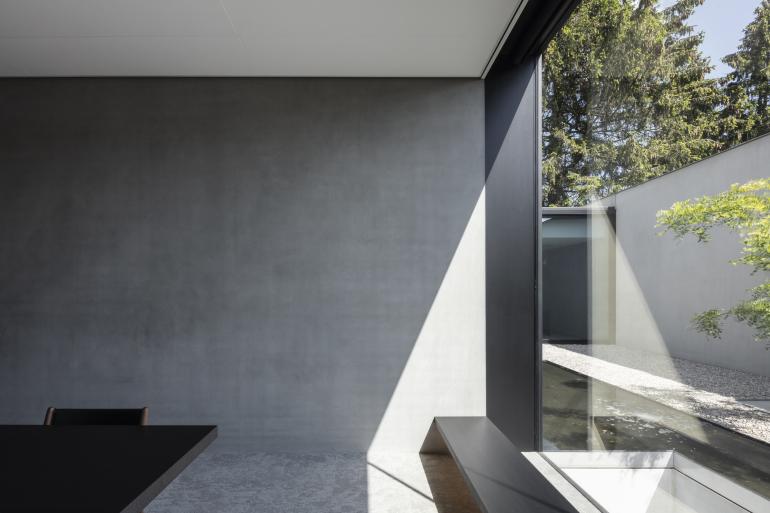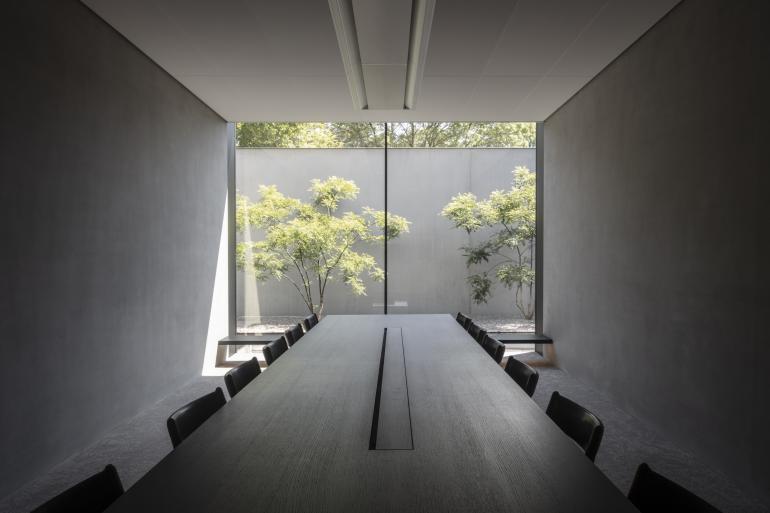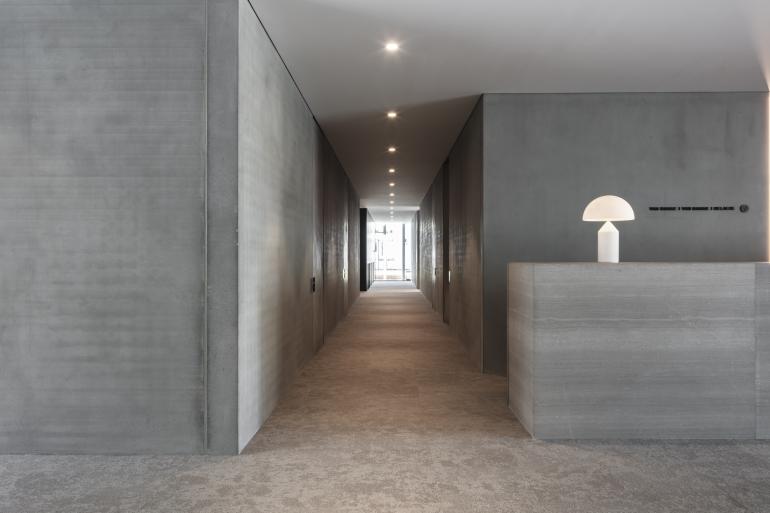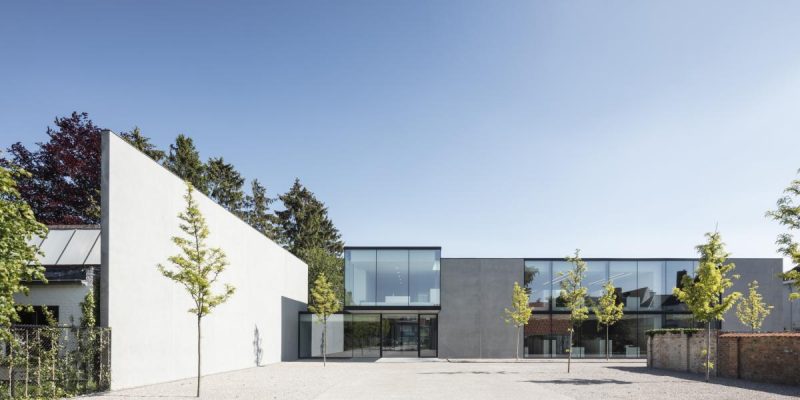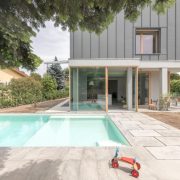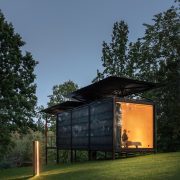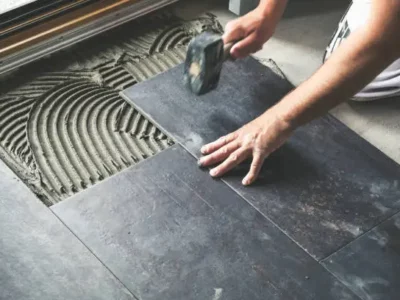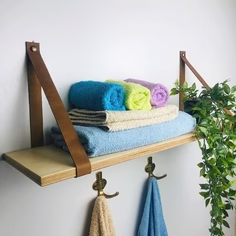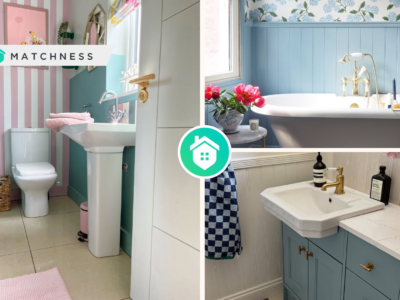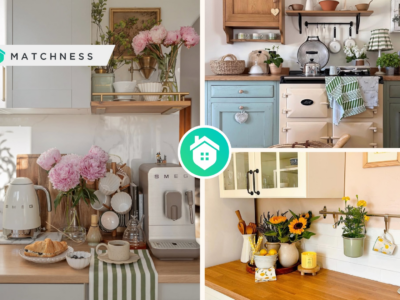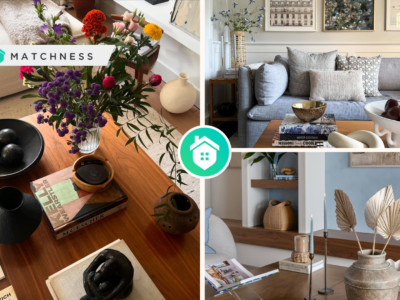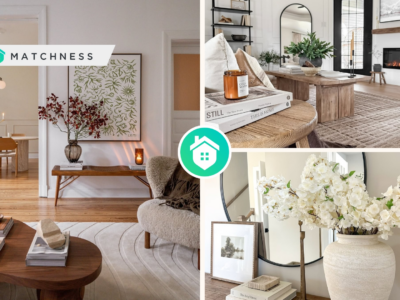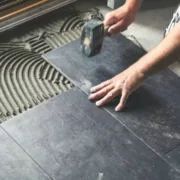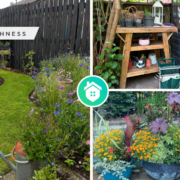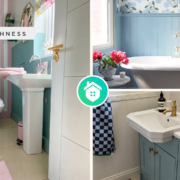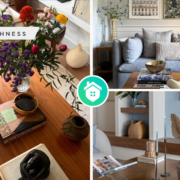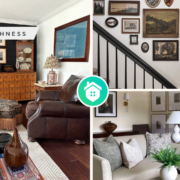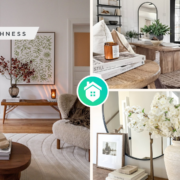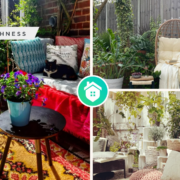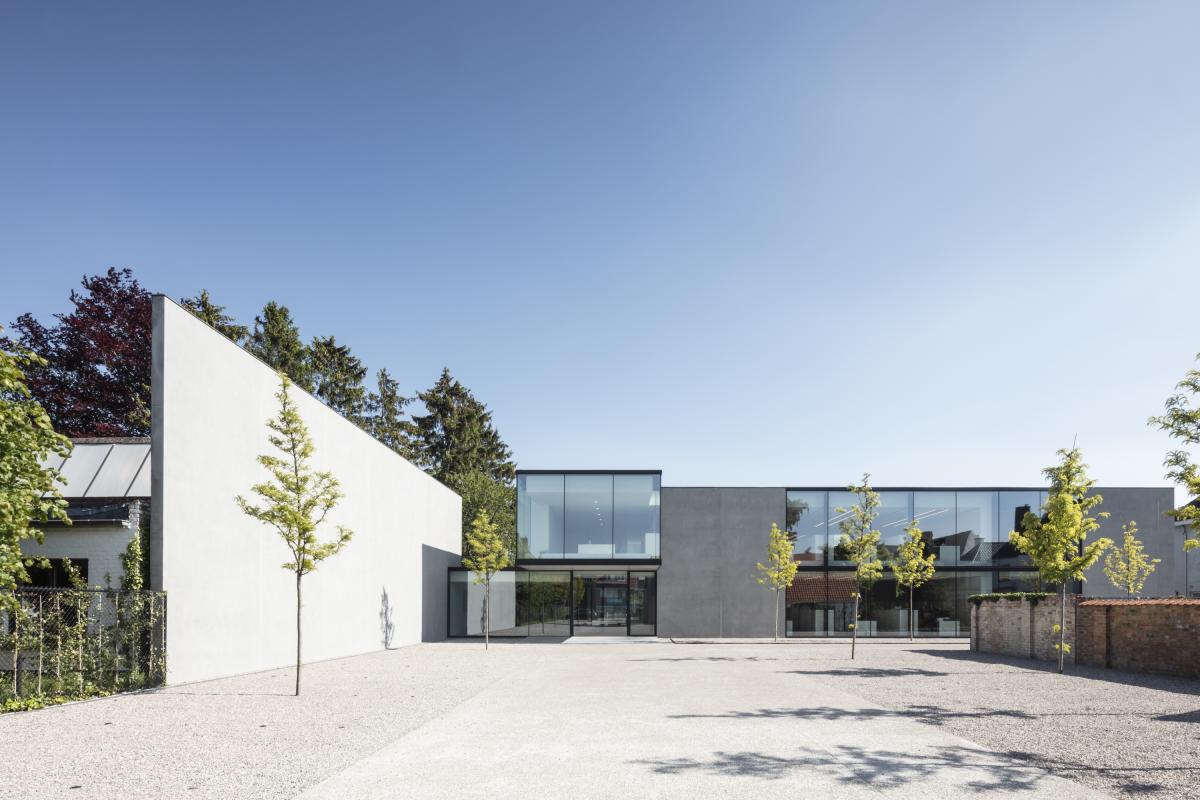
This notary business is Govaert & Vanhoutte’ project that is more as a carefully composed campus instead of a conventional office one.
‘What hasn’t changed, is our philosophy,’ explain founders Benny Govaert and Damiaan Vanhoutte. ‘We have always felt a correlation between the suprematist work of the Russian artist Malevich and our conceptual language. […] By suprematism he meant the domination of the pure emotional experience in art, as opposed to the figurative. We also aim to attain this abstraction, this transcendence.’
The design is centering a few, key space – auditoriums, meeting rooms, closed and open office. Therefore, the architects create a series of volumes linked by circulation spaces and dotted with courtyards. The large opening frame in each room making users feel that they are in an outdoor space.
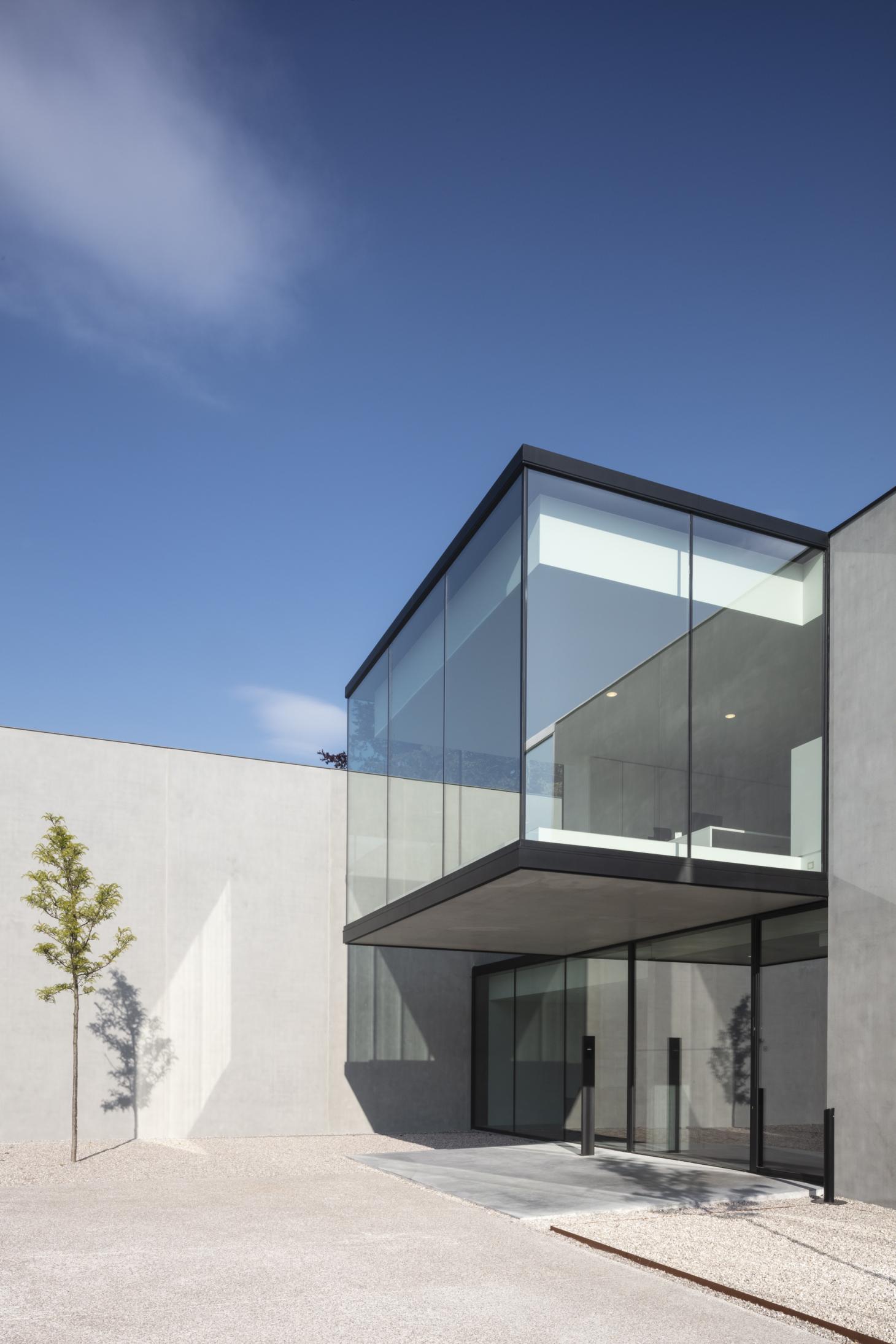
The whole space is a minimalist composition in glass and grey concrete with a geometric arrangement of clean, rectangular surfaces, also, a low, horizontal lines and roofs. To add a hints of nature and a sense of proportion, the architect also adding some plant to infuse a warmth vibe.
To create a playful contrast between cool and warm, light and dark, architect presenting a wood, natural stone, carpet and white painted plaster on the inside. The right interior atmosphere is the key challenge of this project to foster wellness and creativity in it.
‘The final design was the result of a profound functional analysis of the office’s inner workflow,’ they say. ‘The business requires high levels of privacy, a flowing route for clientele circulation, as well as employee circulation, and so on, which made this design a tough nut to crack. The final design is the visual embodiment of this inner organization.’
