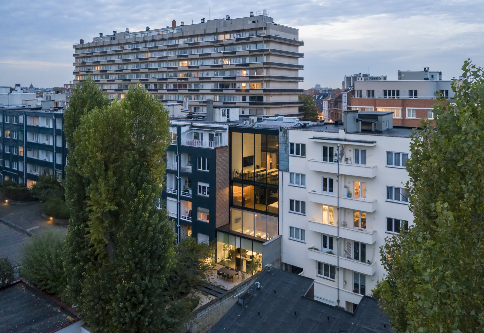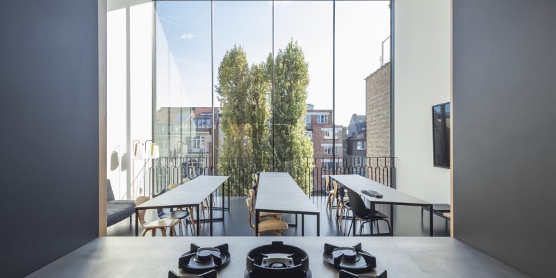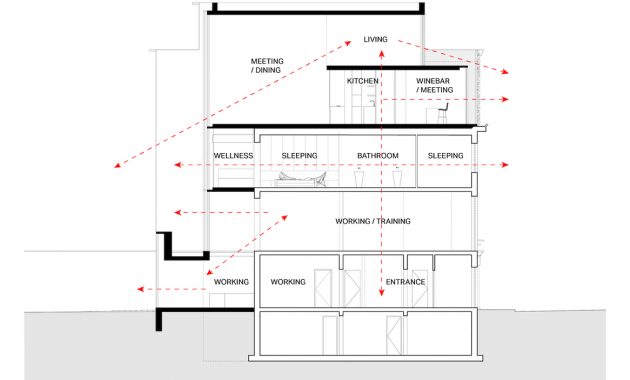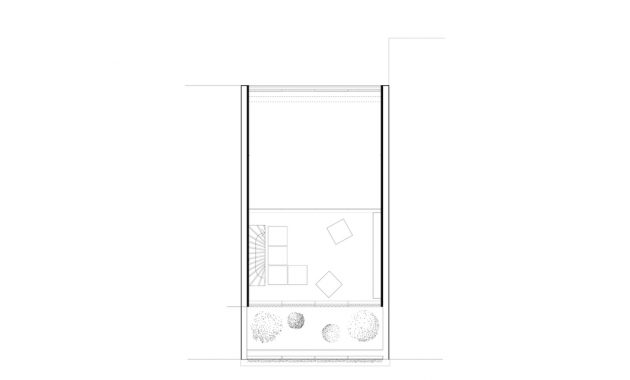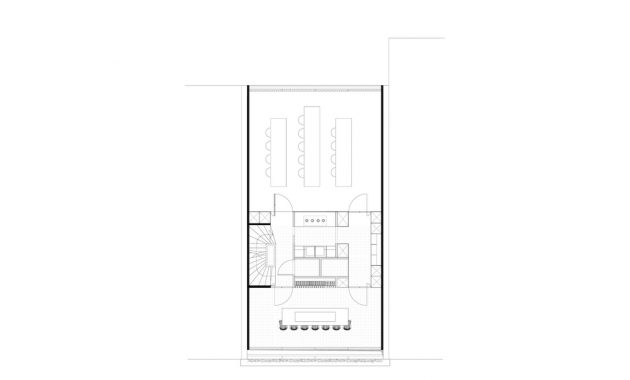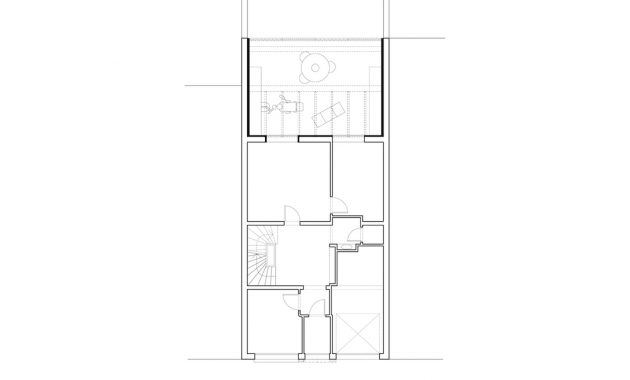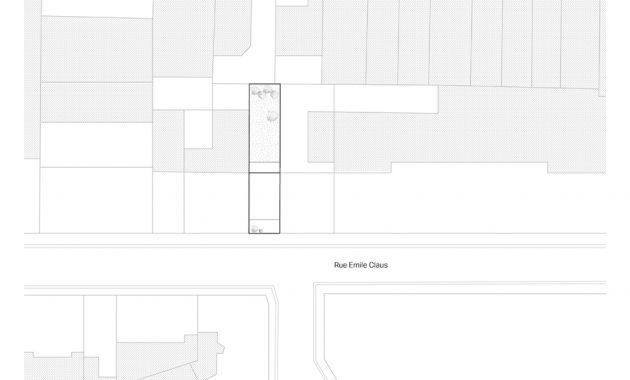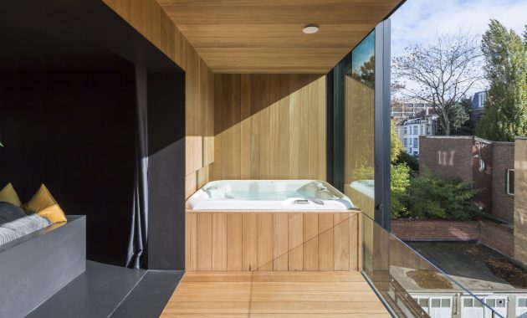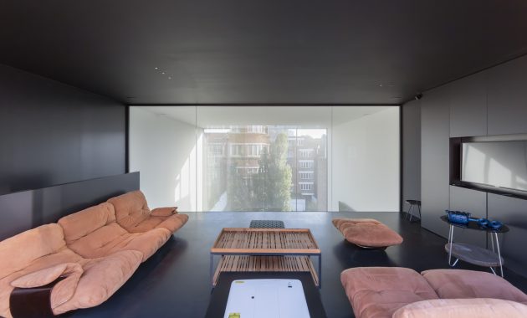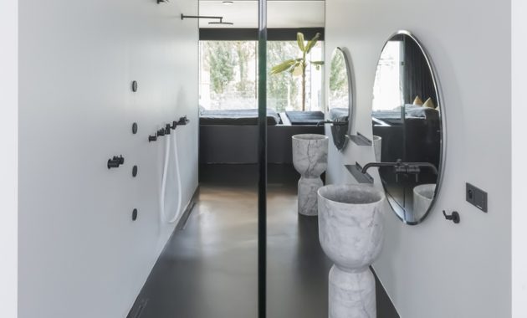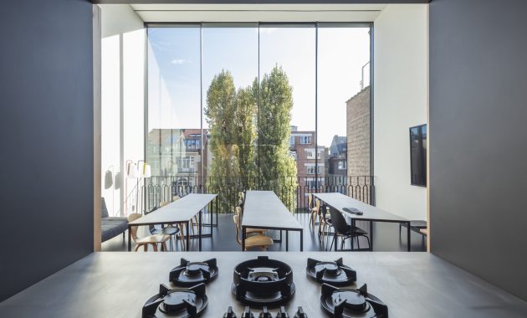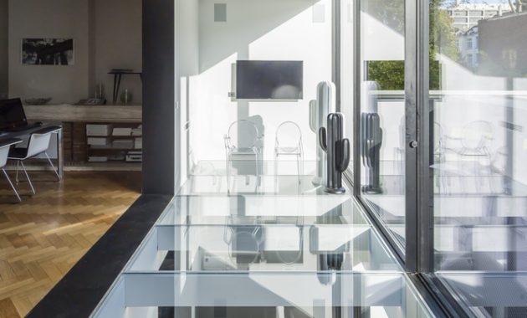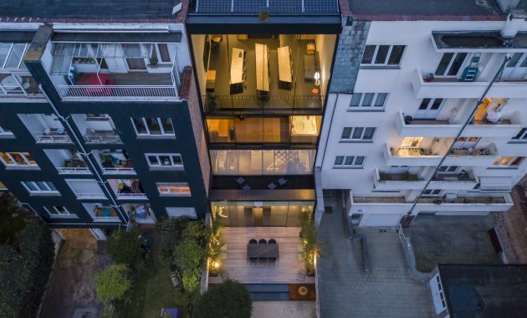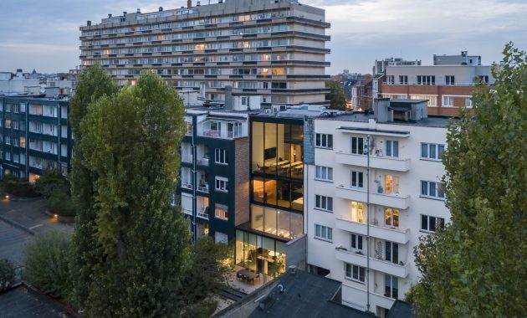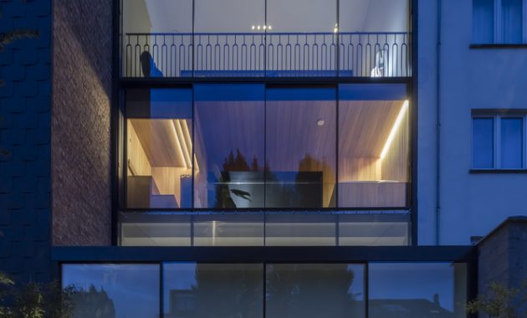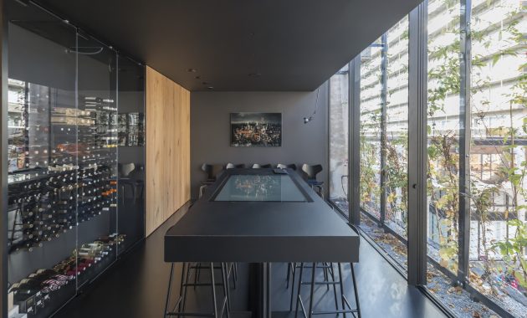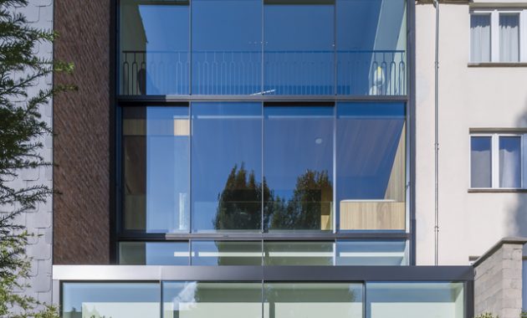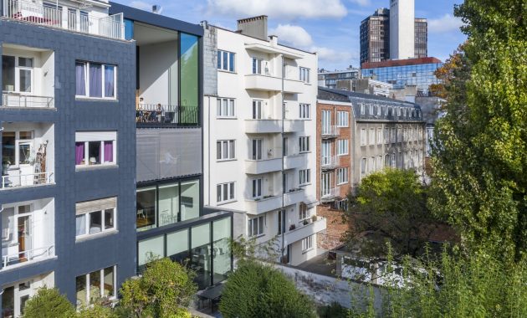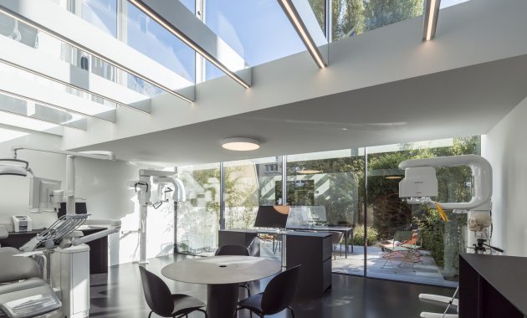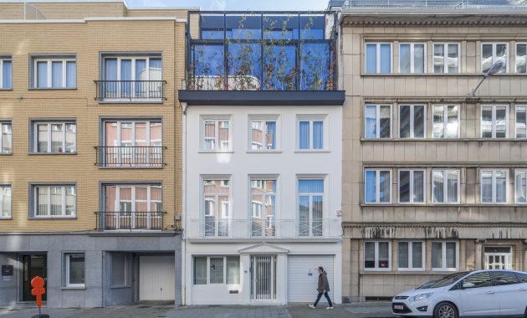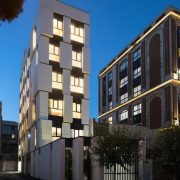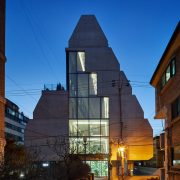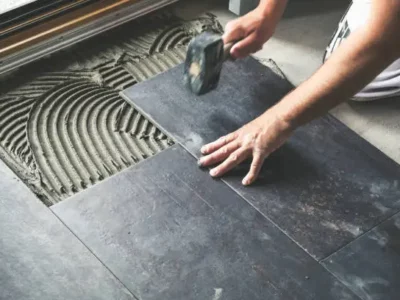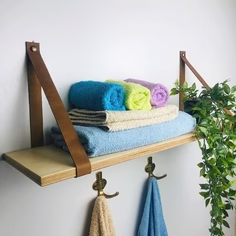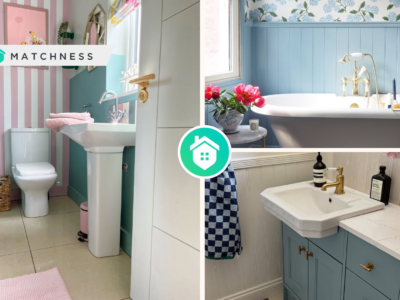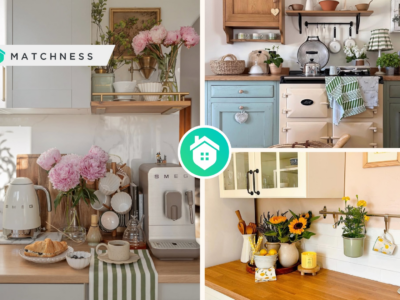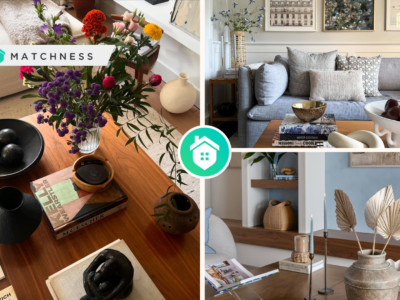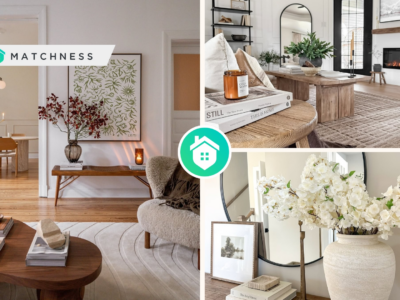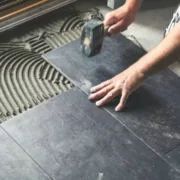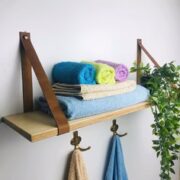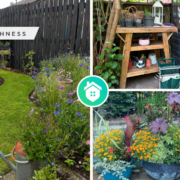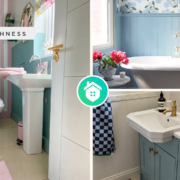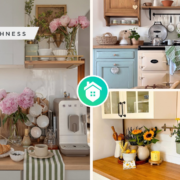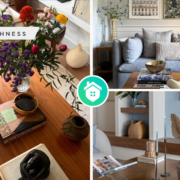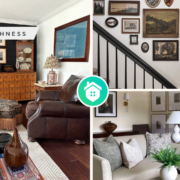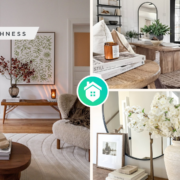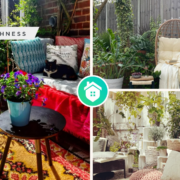The Brussels project is a work space for a training center and a practice for advanced diagnostic of the dentistry’s client and living space for the owner and his roommate. The location of the existing house is in between two higher apartment buildings and is part of a large urban building block. So, to harmonize the gap between other buildings in scales, dmvA fill it with an extension to this building. But the team still keep the original house and its existing elements as it is to respect the building.
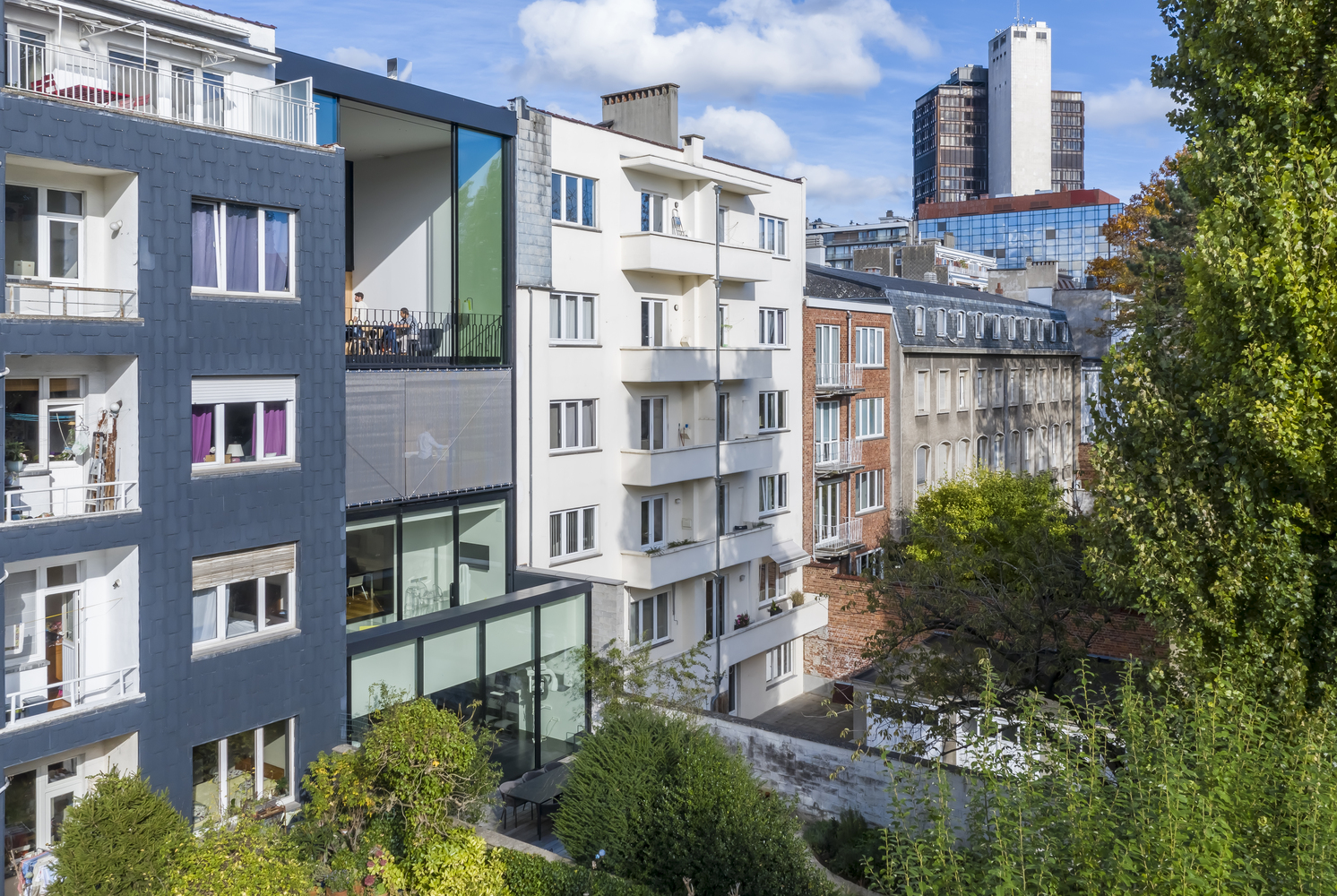
Since this project is in an expensive districts, it’s important to make the most of the space and surface in a smart way. So, to fill the unused space in height, the right space arrangement become the important matter for the fusion of work and living.
To make the combination of work and living possible at once, dmvA make all of the space as flexible as it can. For example, the third floor training room becomes a dining room and kitchen in the evening and the wine bar can be used as a meeting room.
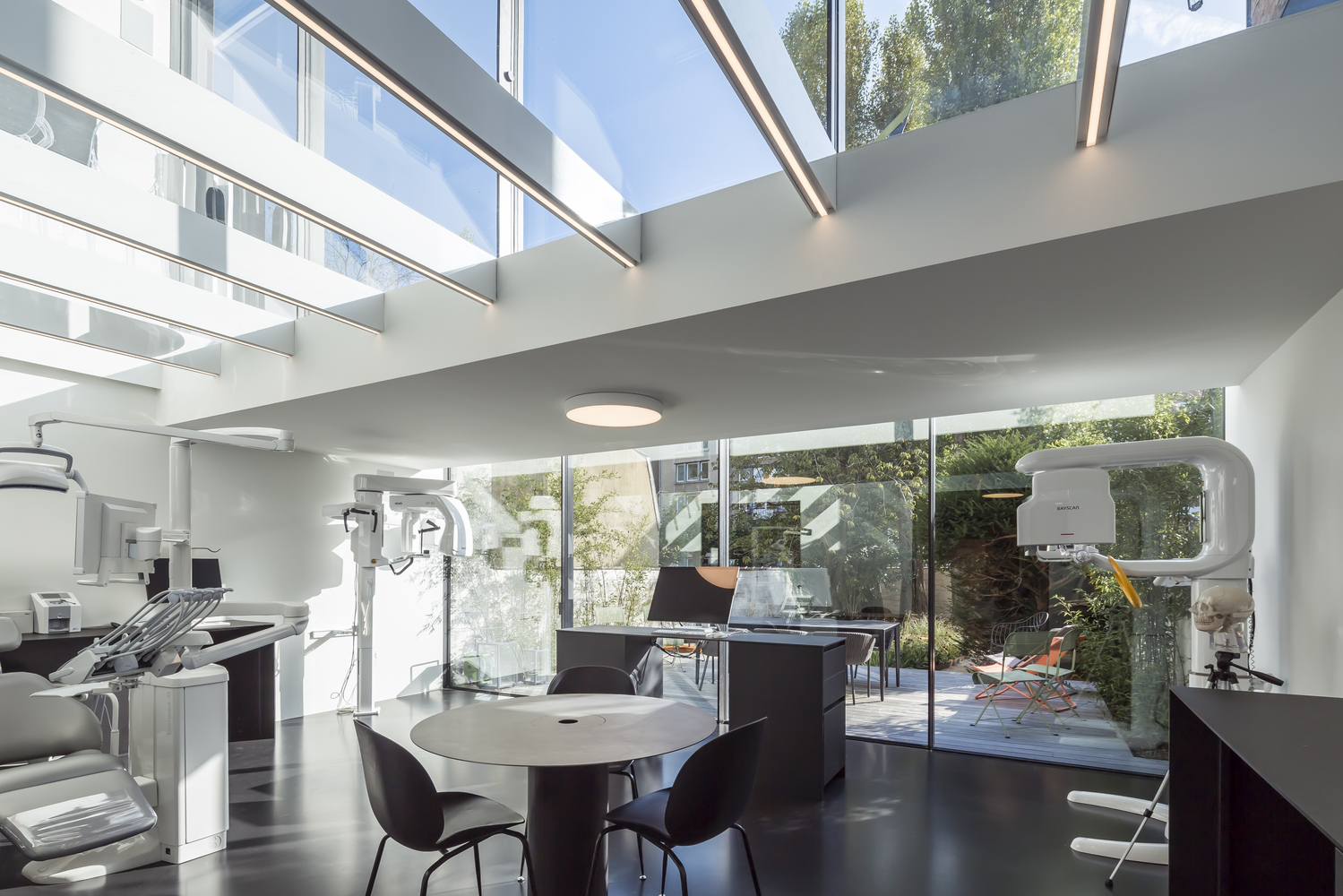
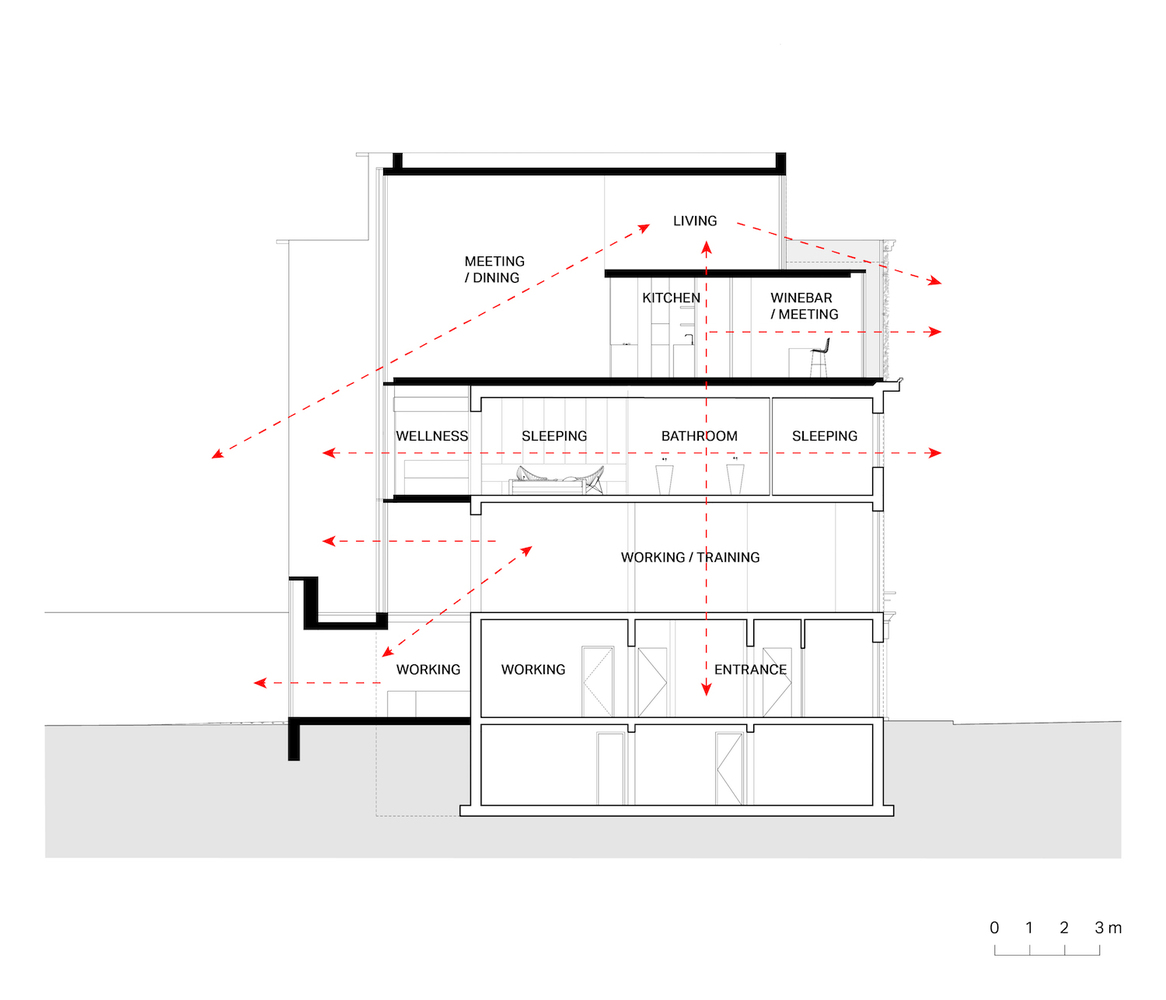
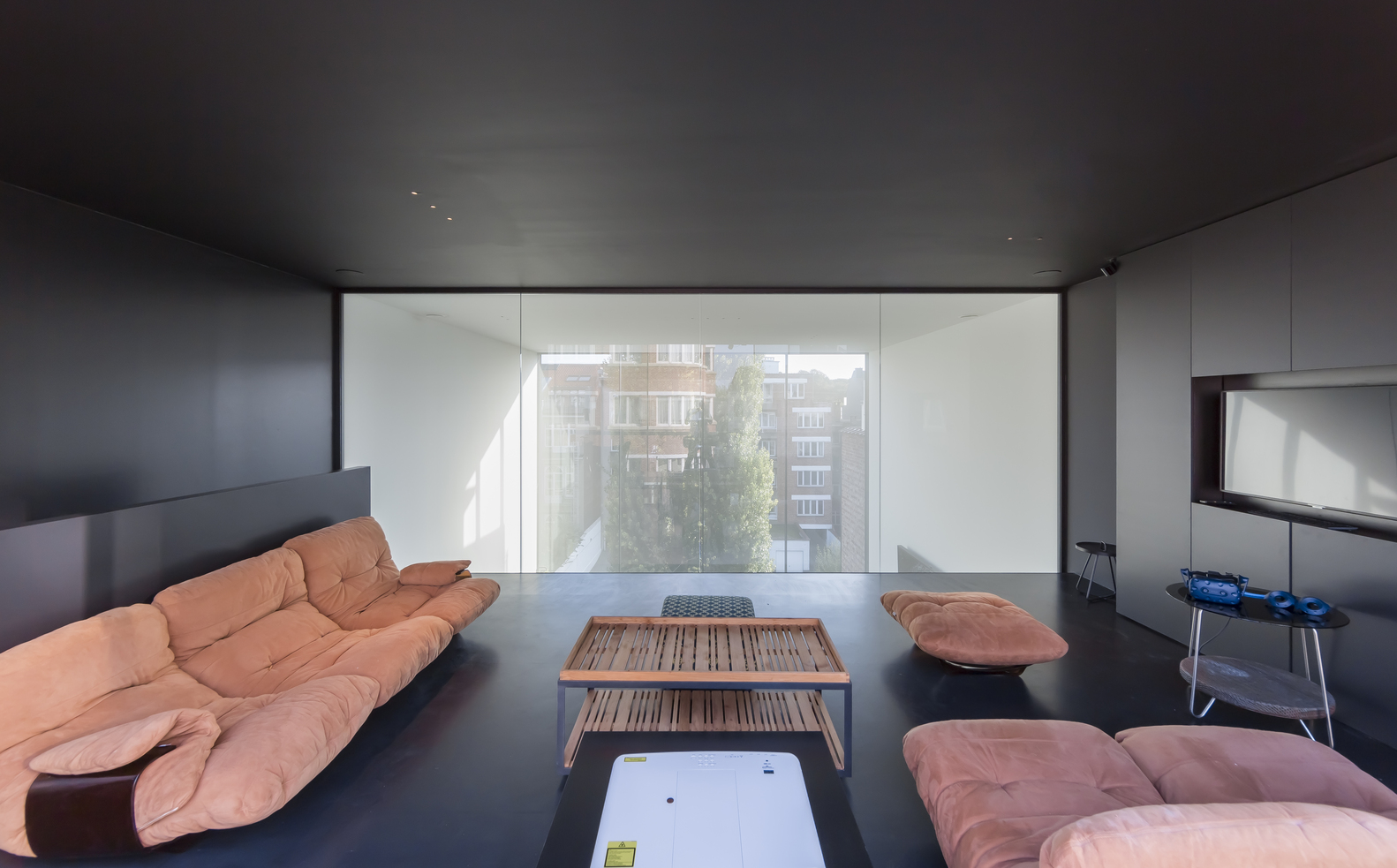
Th extension of this house consist of glass. And the architect choose a guillotine screen at the back of the facade as a sun-blind. On the street side, there’s a living screen to improve the sound regulation and air quality. Thanks to the frequent use of glass and the multi-functional spaces, the house has a voyeuristic side. There is great transparency between the garden and the multi-functional interior spaces, so the urban greenery can be perceived from the inside. The floor between the dental practice and the classroom upstairs is in glass. This make the owner can observing the practice during training from above. And on the second floor, a shared ope bathroom connecting the two bedrooms of the client and his roommate.
