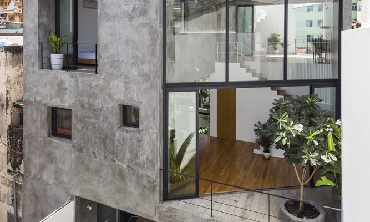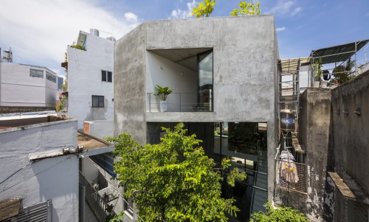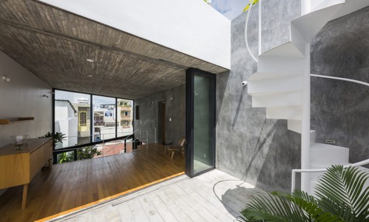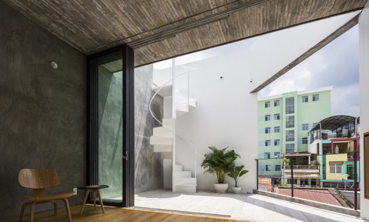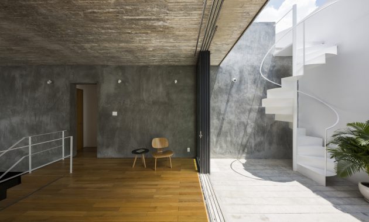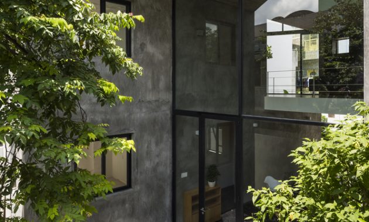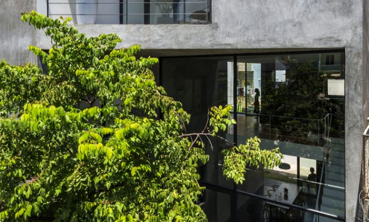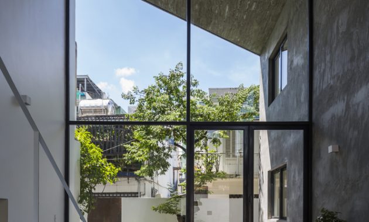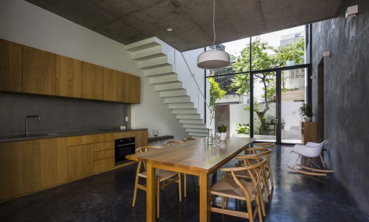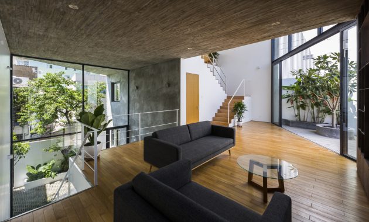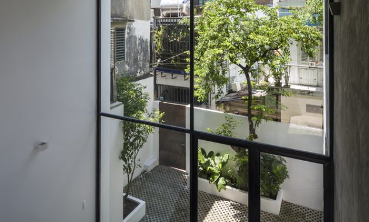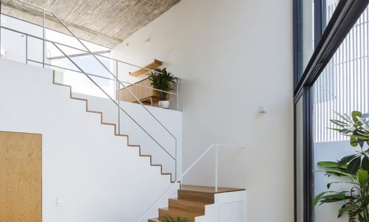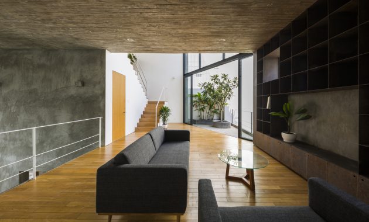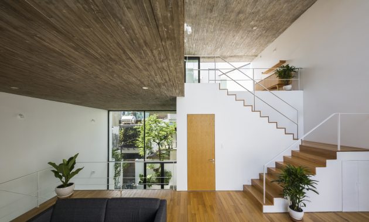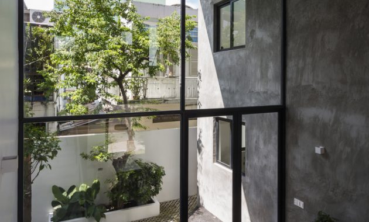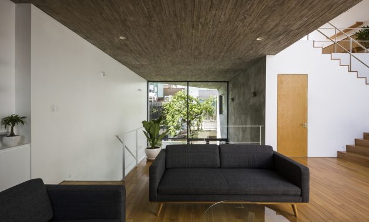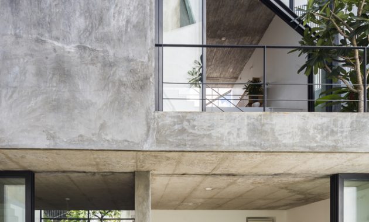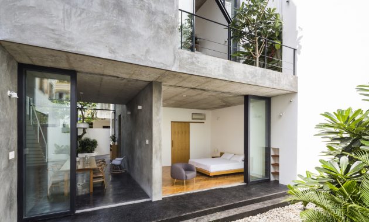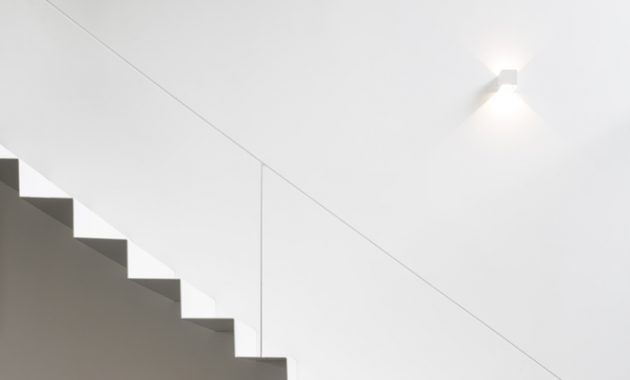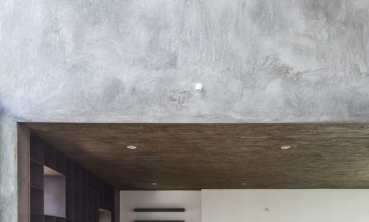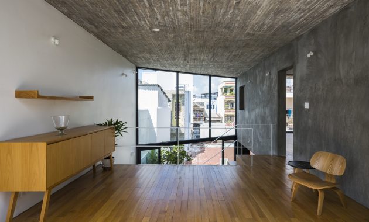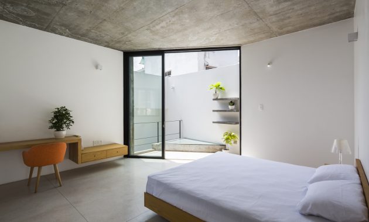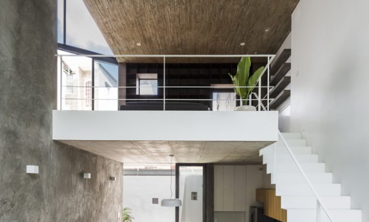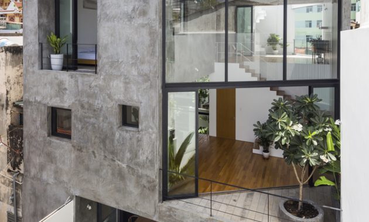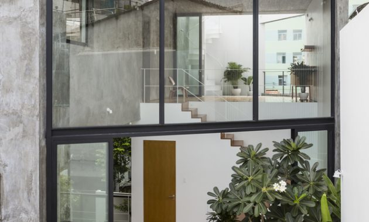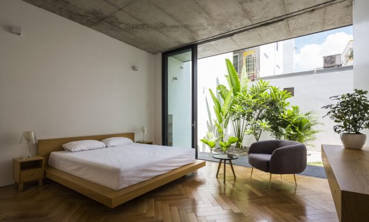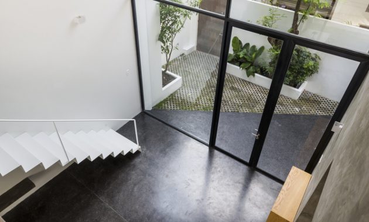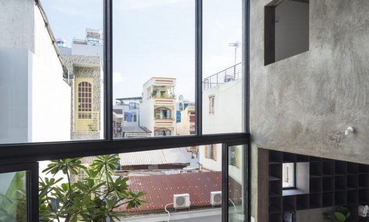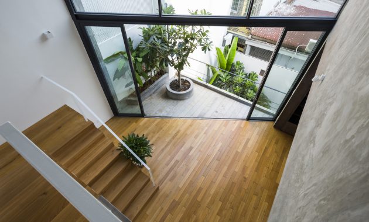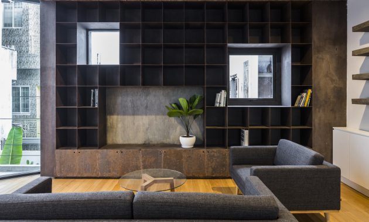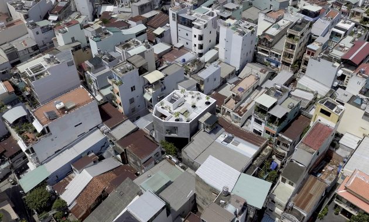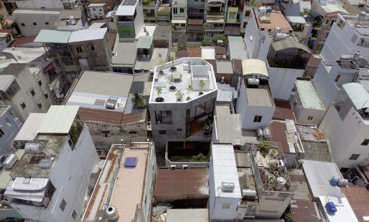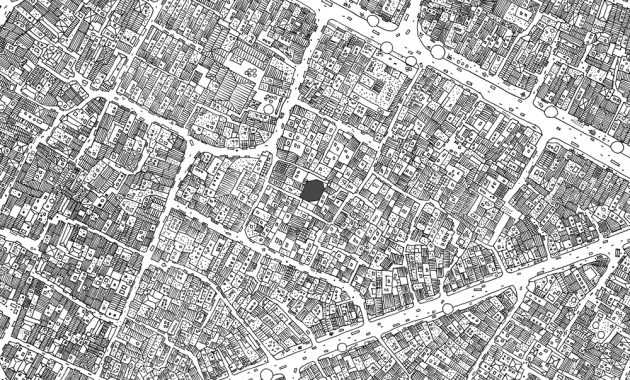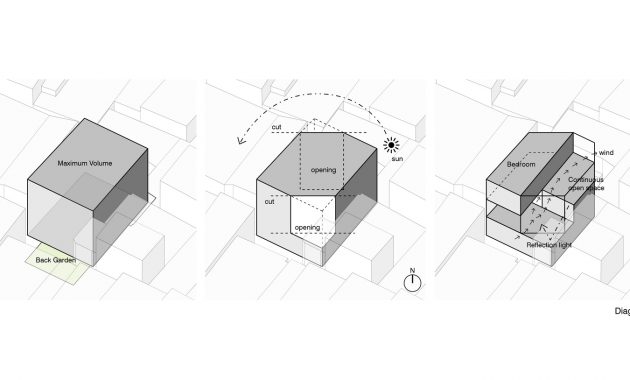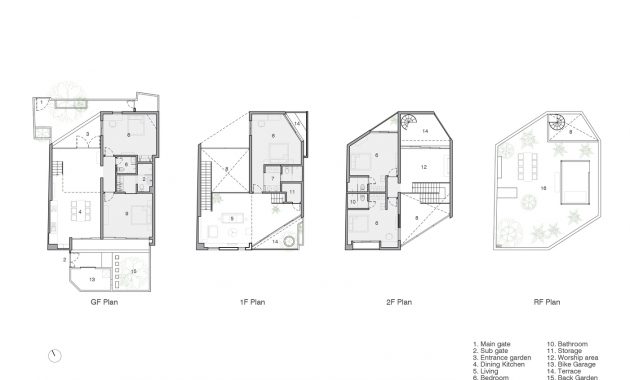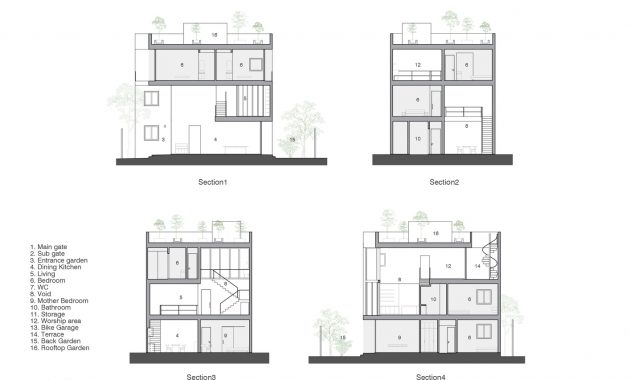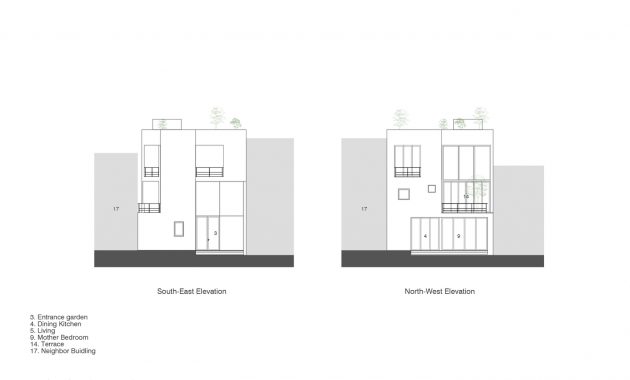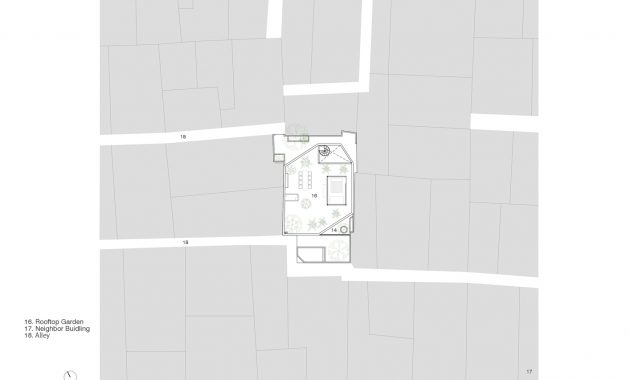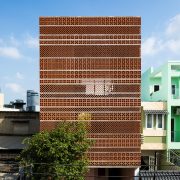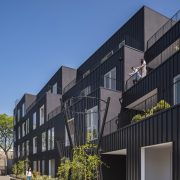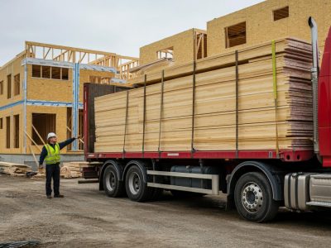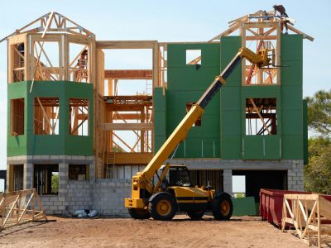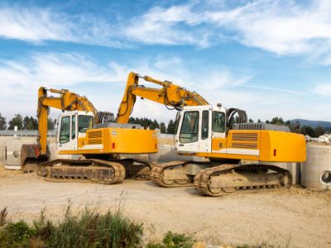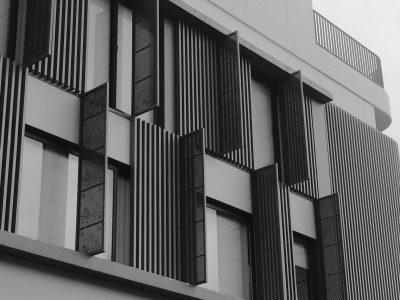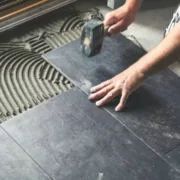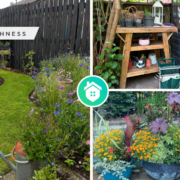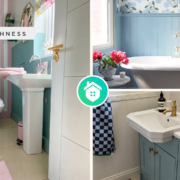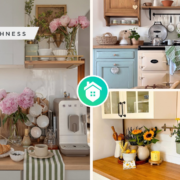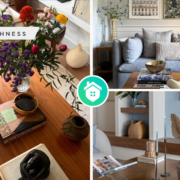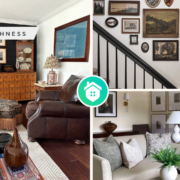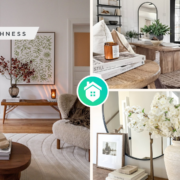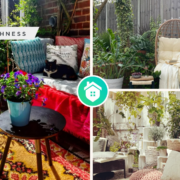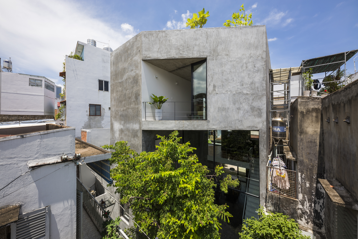
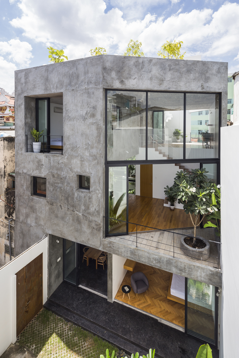
This is a private residence project for a family in District 10, Ho Chi Minh City. The client is a man who lives abroad and has asked to build a house for his mother, Mrs. Nga, and his family who currently live in Vietnam.This area has the very high building density in the city, with several 1 to 3 storey buildings built close to each other.
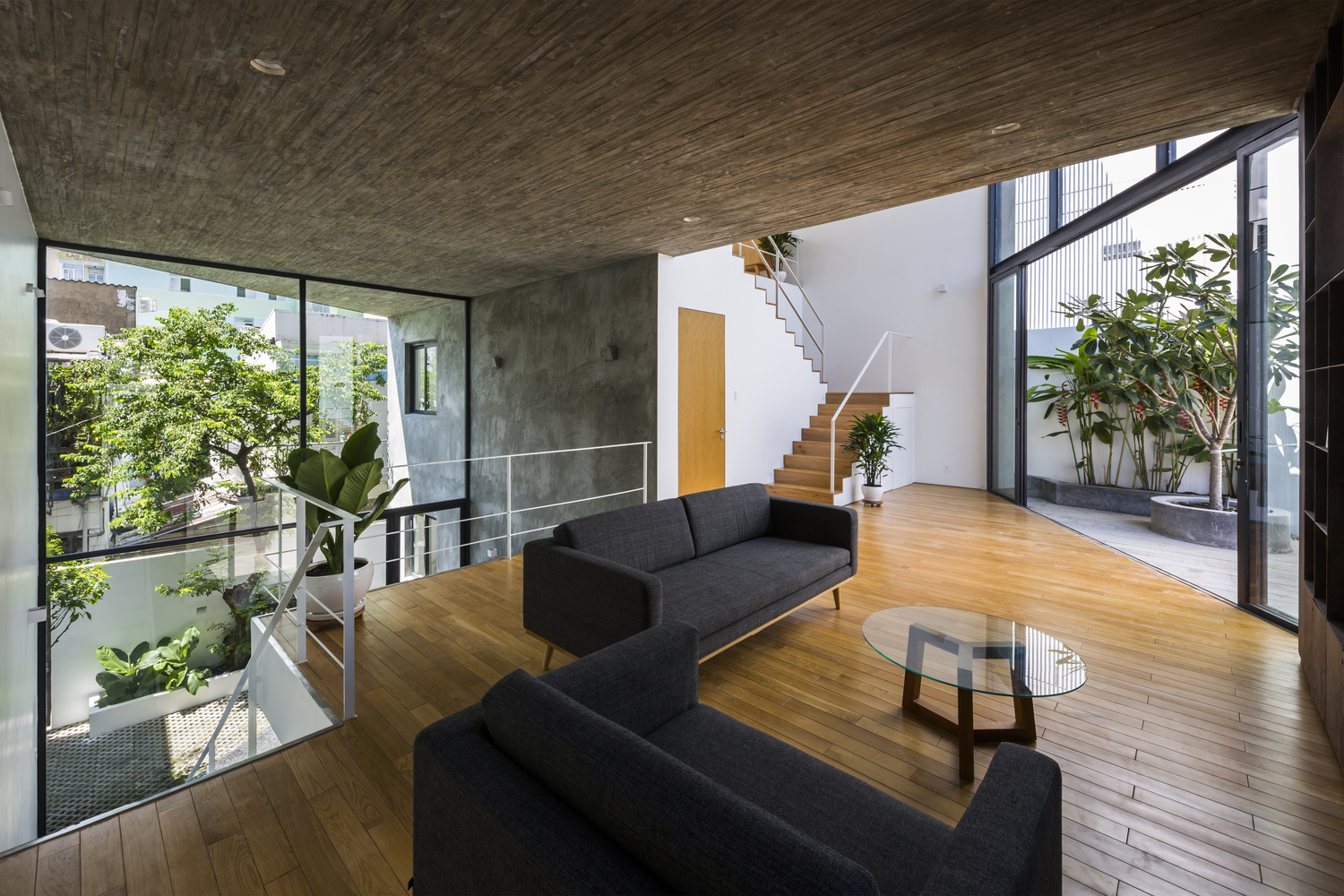
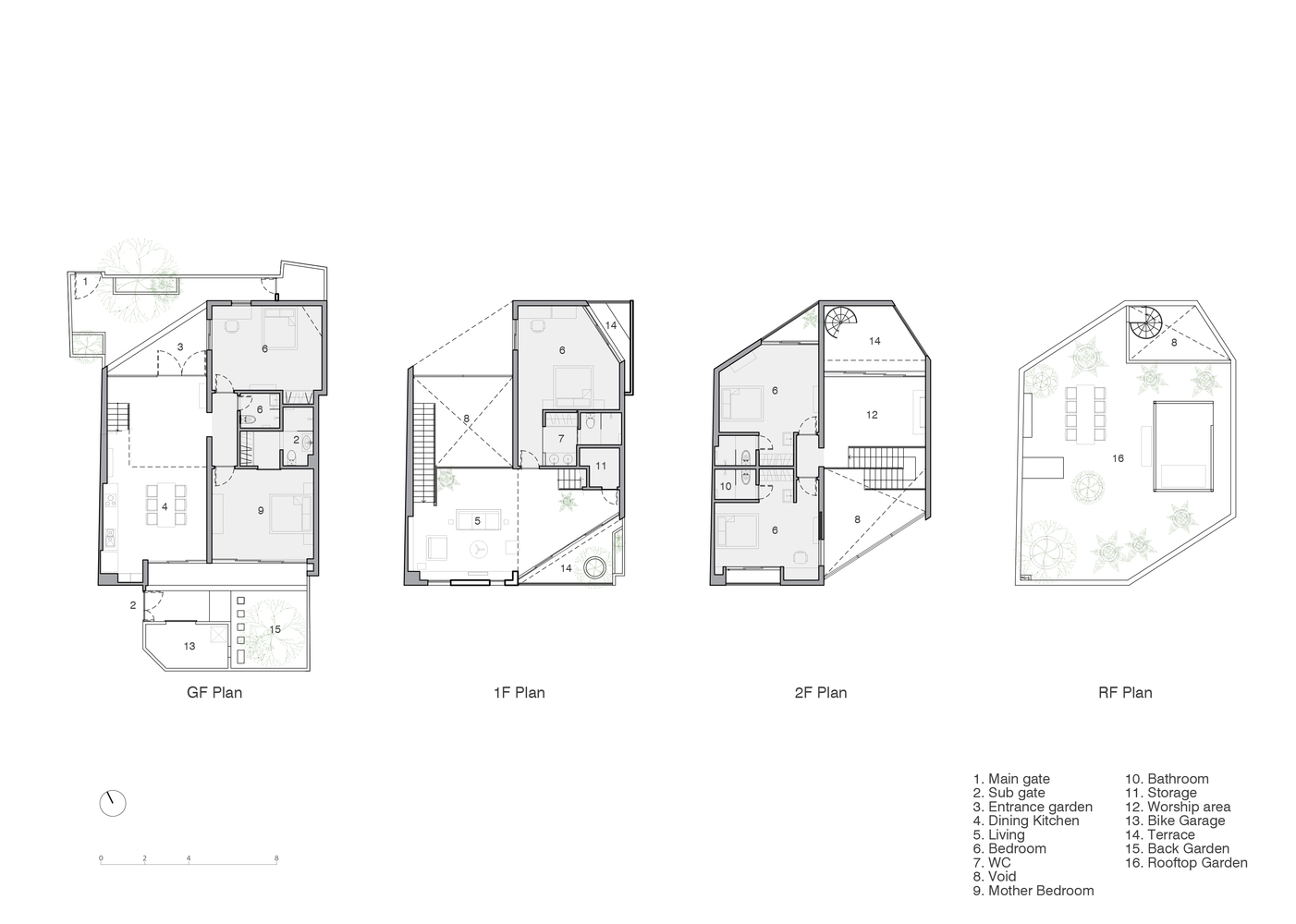
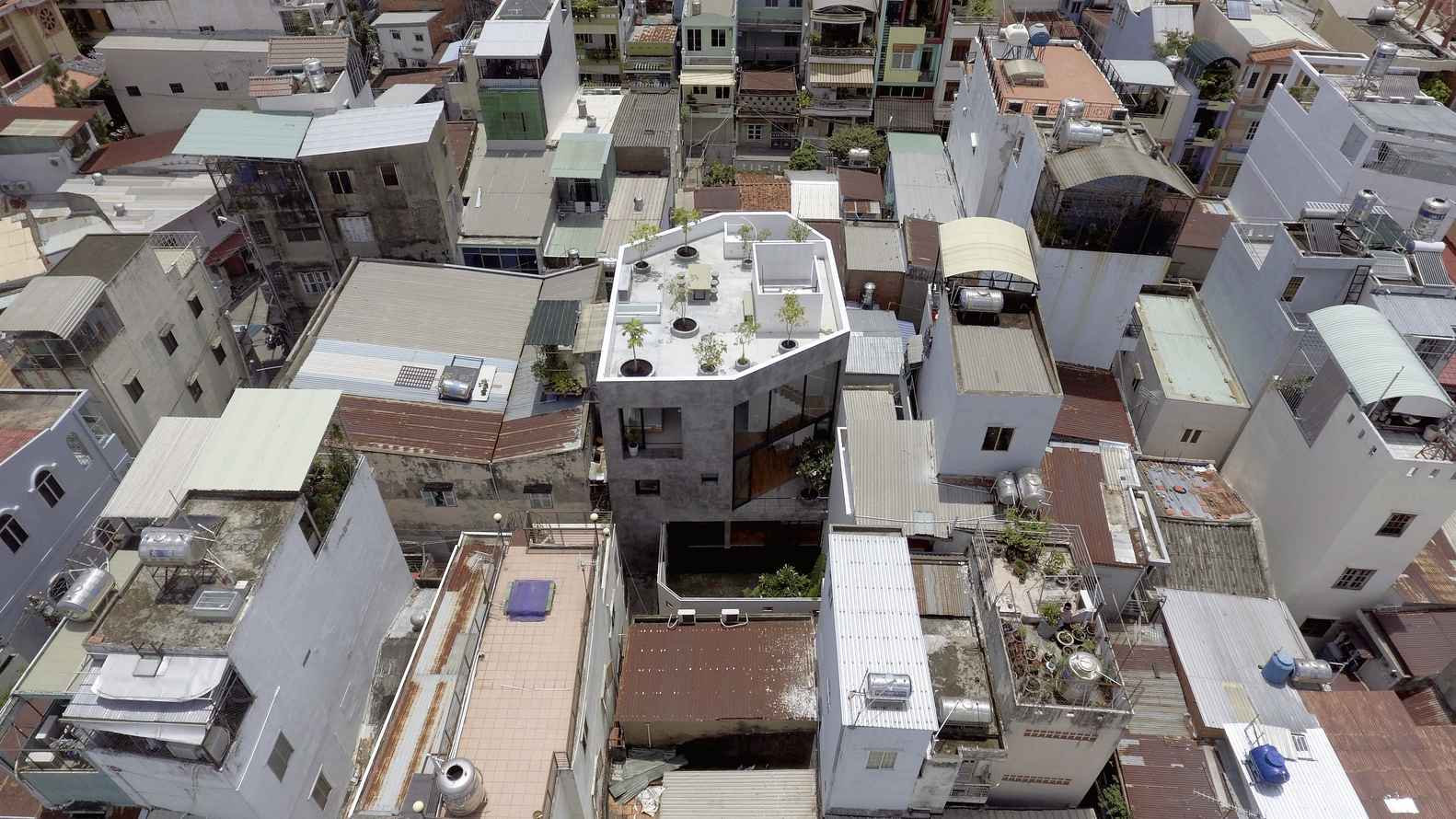
According to Mrs. Nga, who has lived in the area for more than 40 years, the land used to be forest. At present, her residence is a small house located between a tangle of narrow alleys only 1-2 meters wide. If a typical house is to be built on this site, it may face the challenge of not getting enough light as neighboring constructions will cast shadows above it, resulting in a dark and damp space.
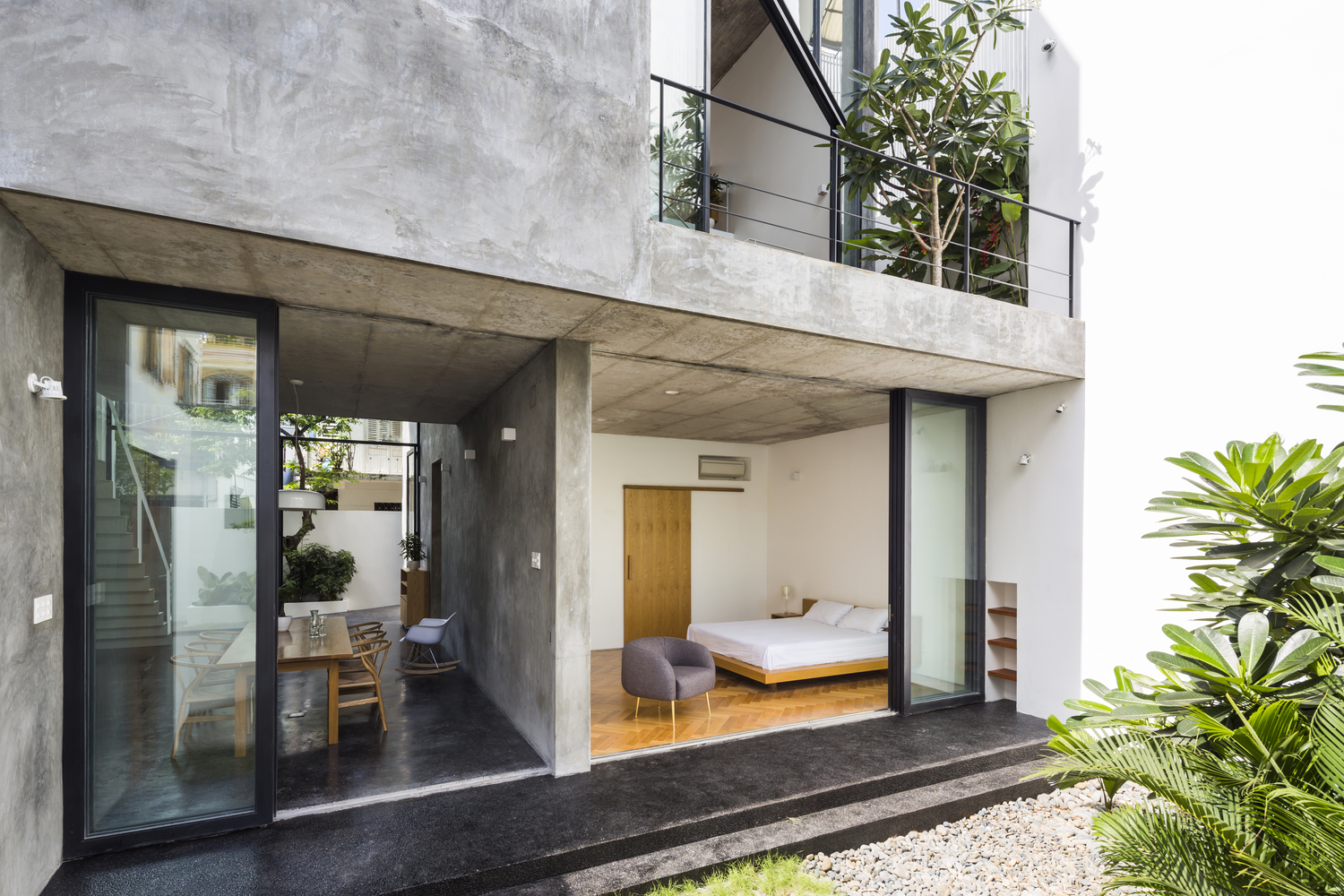
Therefore, this project aims to create open living space in the middle of a very dense residential area. Initially, the architects defined an open area surrounded by dense buildings. They ensure maximizing construction volume, and at the same time arranging a space for the rear garden.
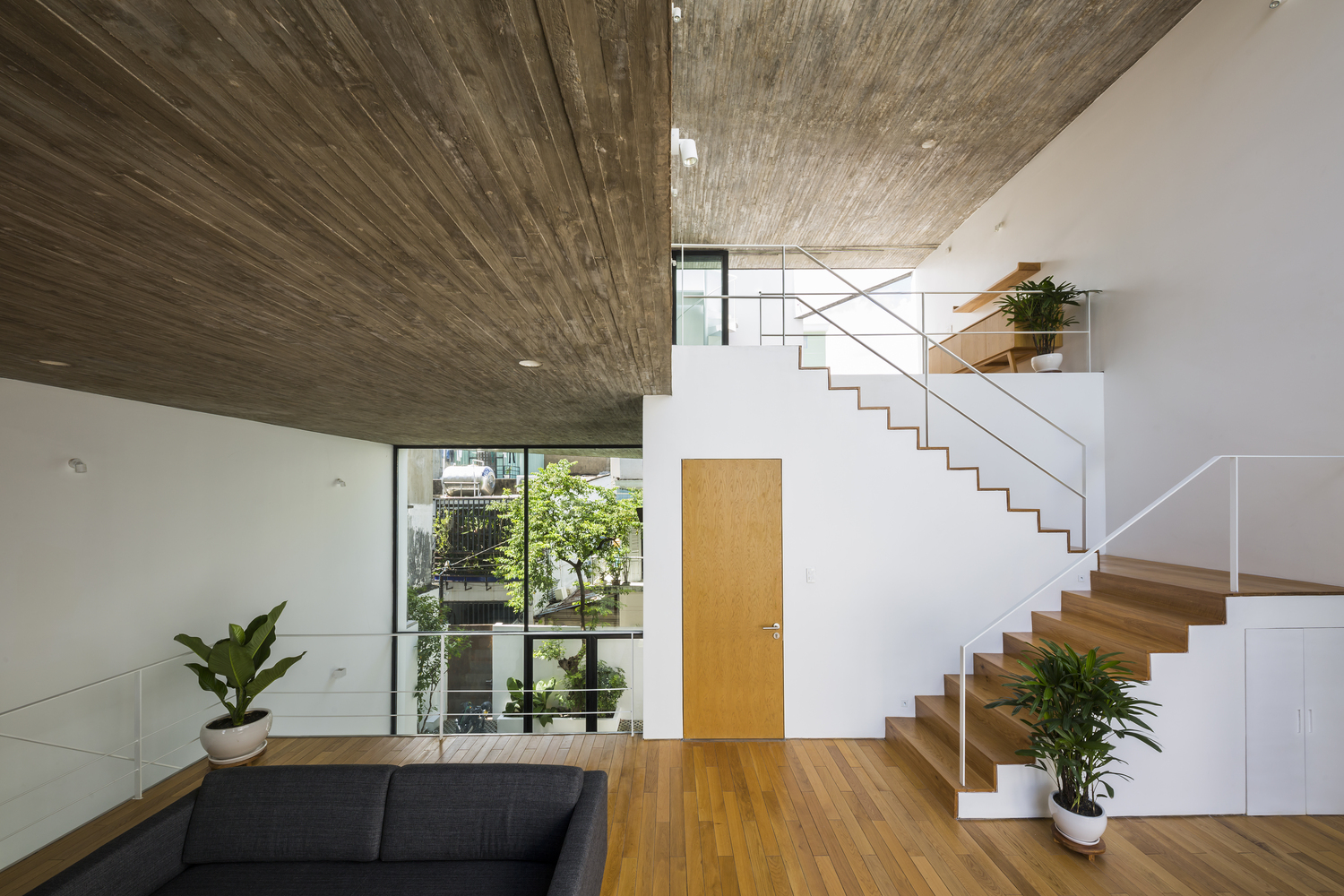
After that, they observed the movement of the sun and made a diagonal cut in the building accordingly, leaving the floor space open to avoid direct sunlight from entering the room and making it too hot.
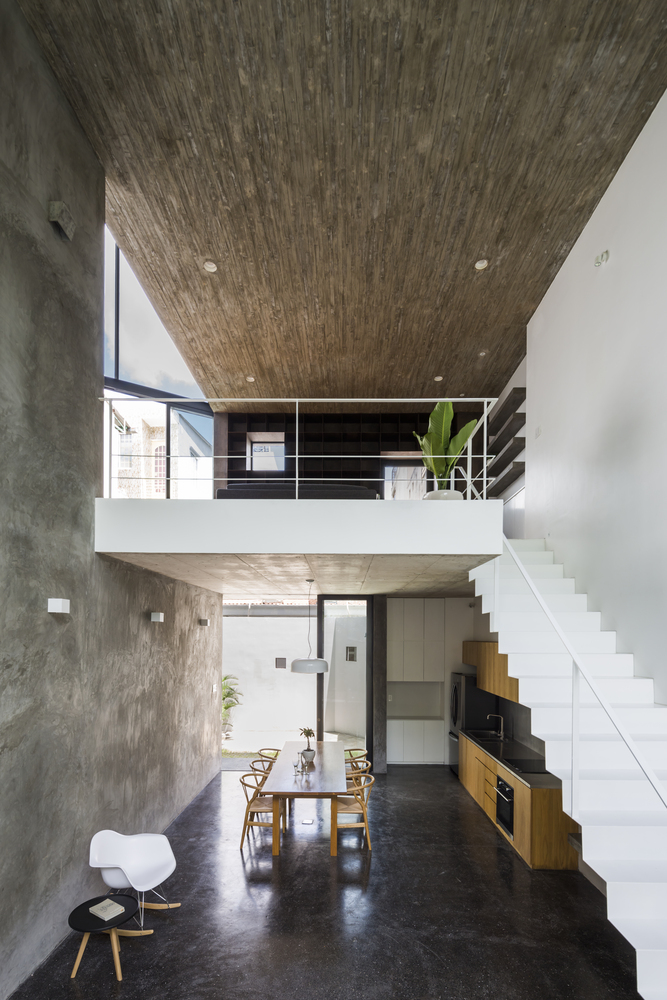
Natural light reflected on the floor from outside the room will illuminate the indoor space. The five bedrooms (client’s request) are three-dimensional arranged into one block – and the remaining area becomes a continuous open space. The common areas, entrance, kitchen and dining area are on the first floor. The living room is on the second floor, and the prayer room on the third floor.
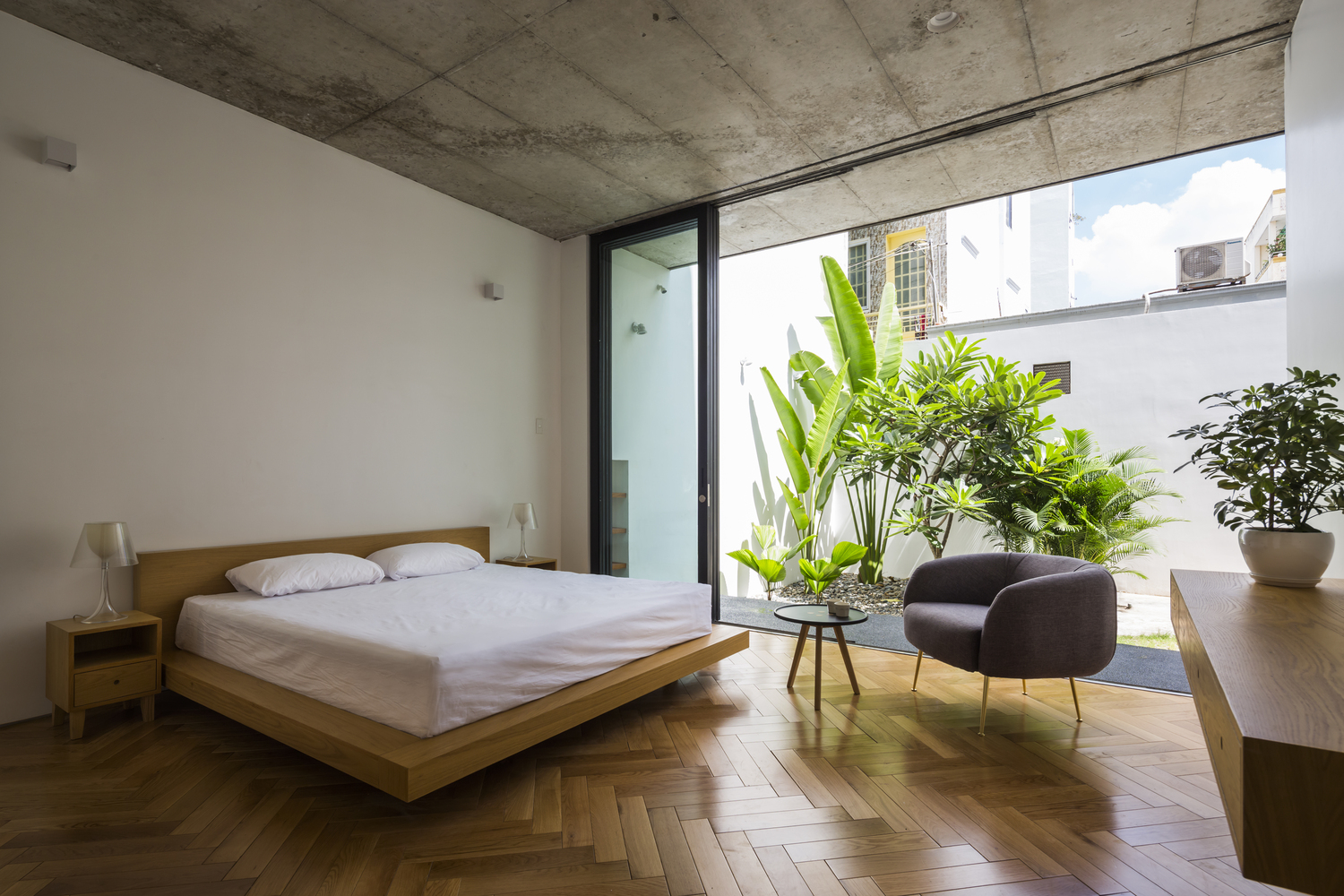
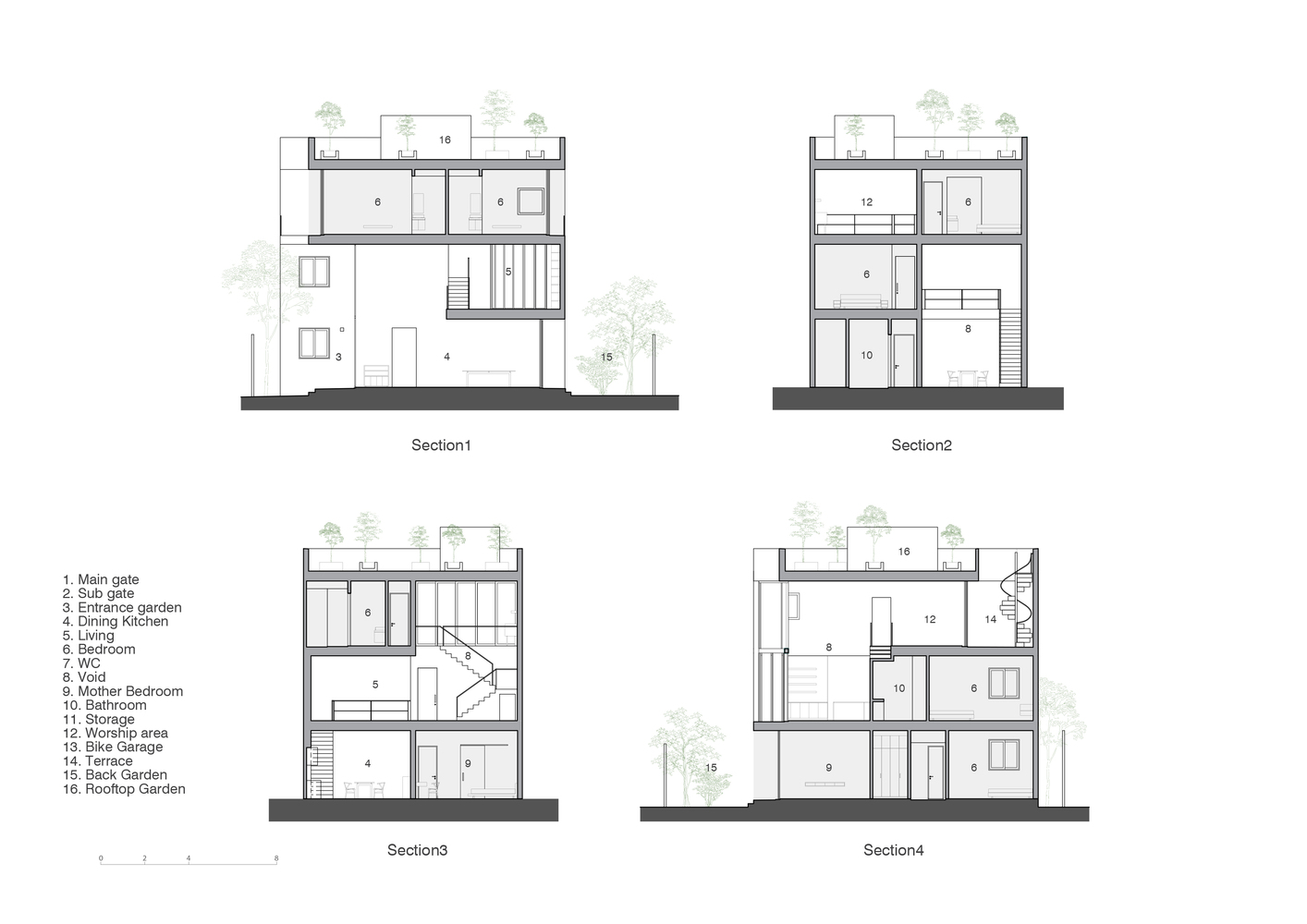
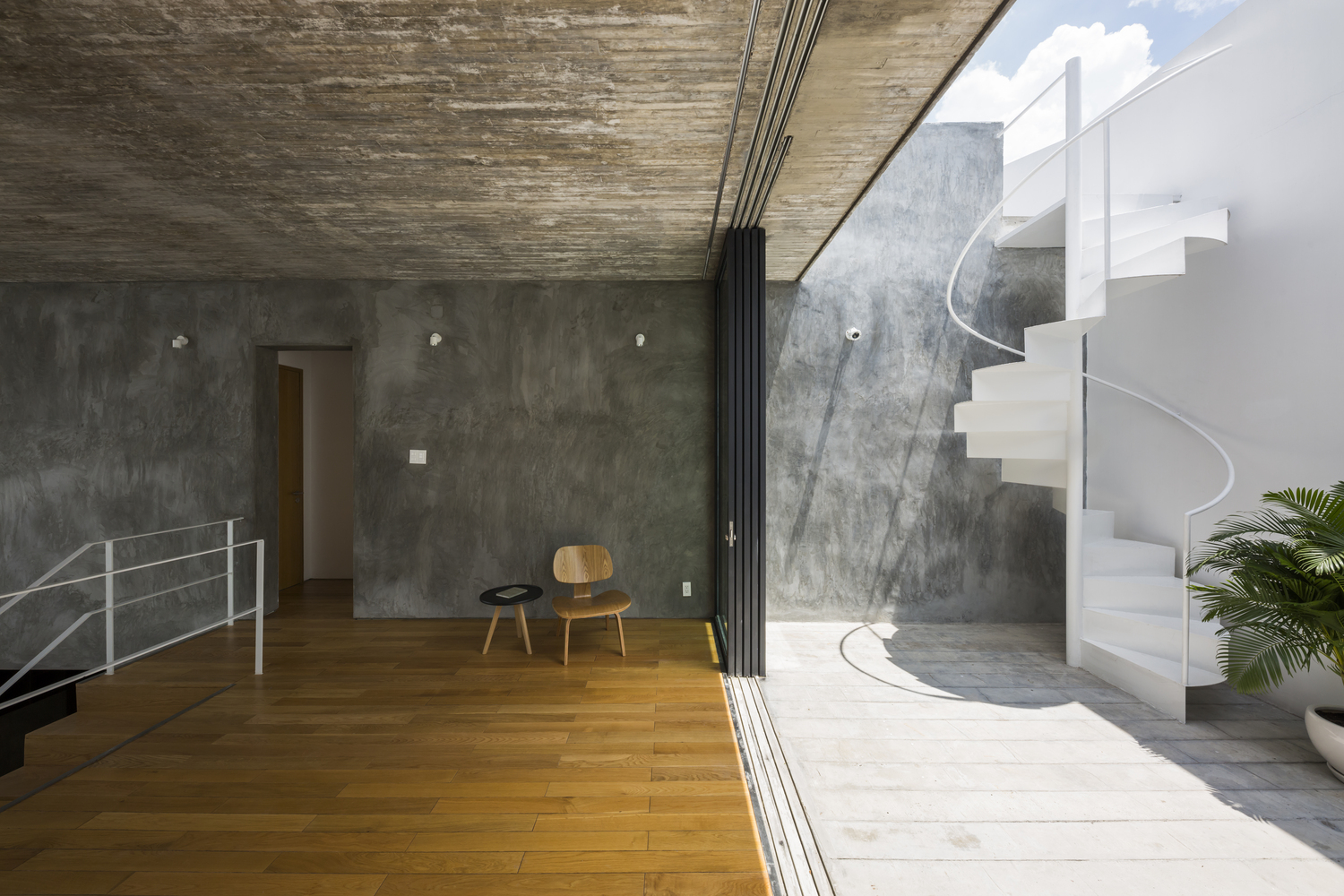
Open space connects these floors, continuing from the entrance to the roof. The architects envisioned this construction as a ‘three-dimensional garden’ – where the wind and sunlight continue to move from the outside through every open entrance in the building.
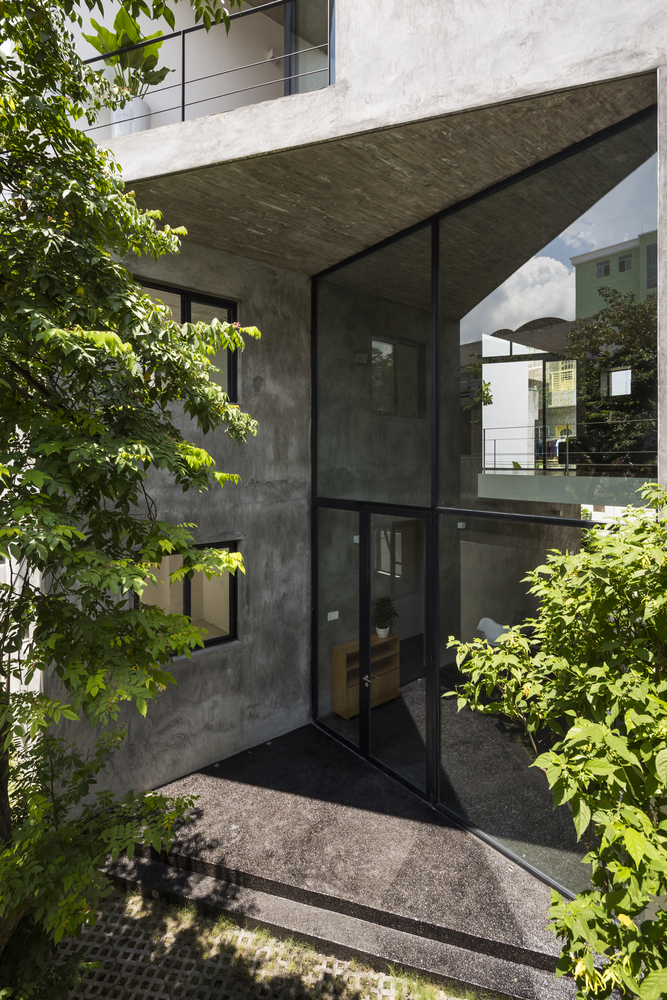
They apply a waterproof cement to the outer and inner walls, creating a smooth transition from the outside to the inside of the house. As we approach the house from a 1 meter wide alley, we will see a wide open space gradually appearing between the densely populated urban areas.
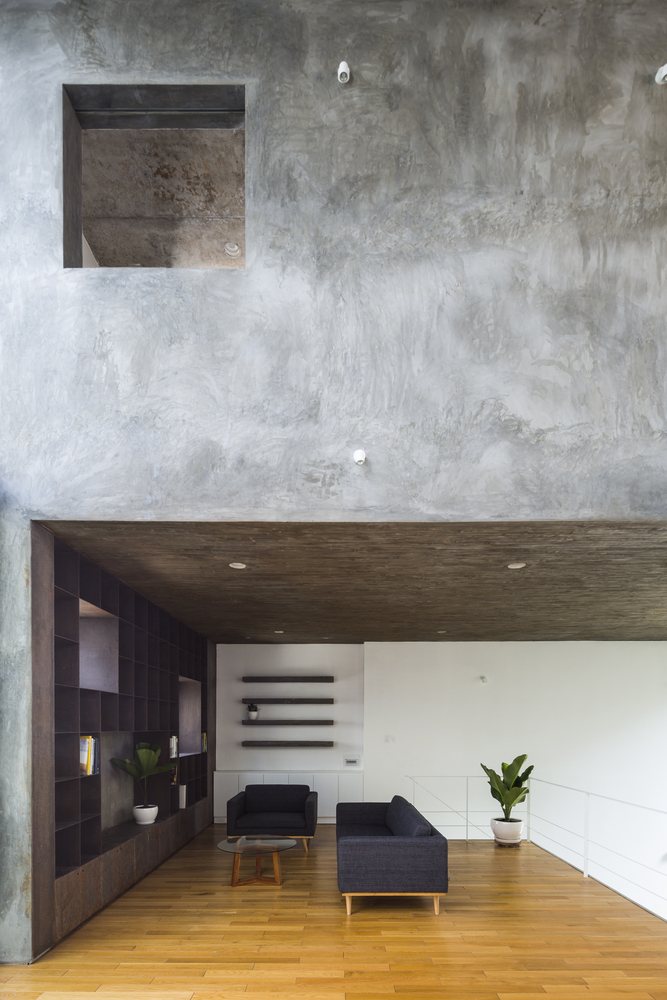
Residents can enjoy the changing atmosphere of life at different times and weather during the day. Despite the challenges that this place is built in the middle of a densely populated area, the architect still managed to create this open living space so that families can enjoy natural light and fresh air from outside.



