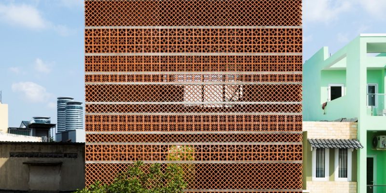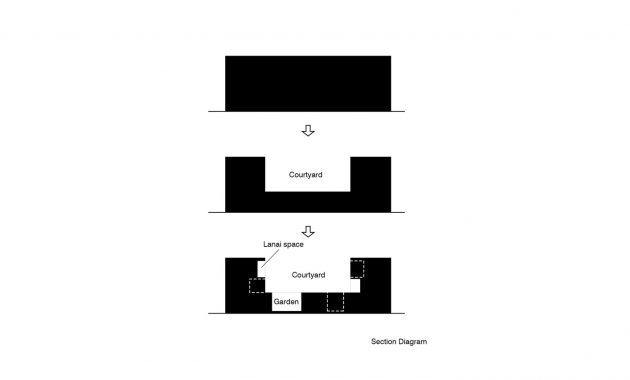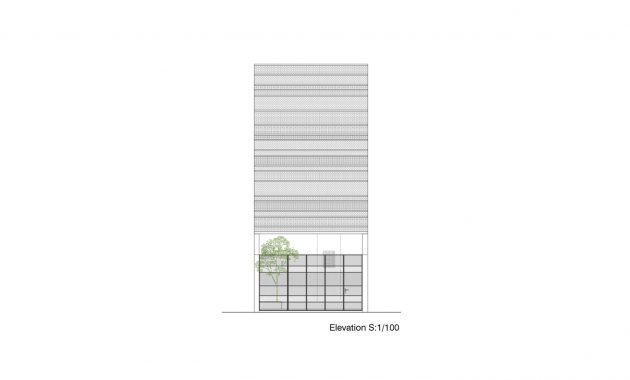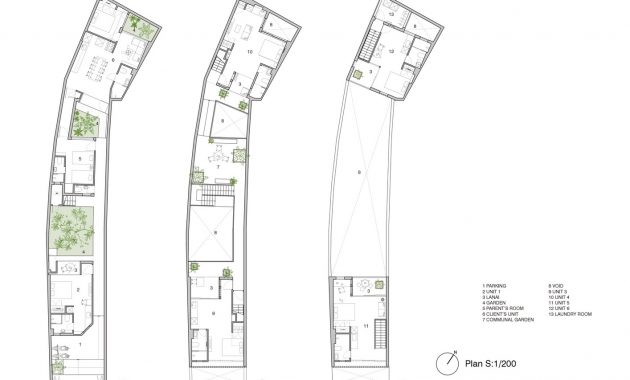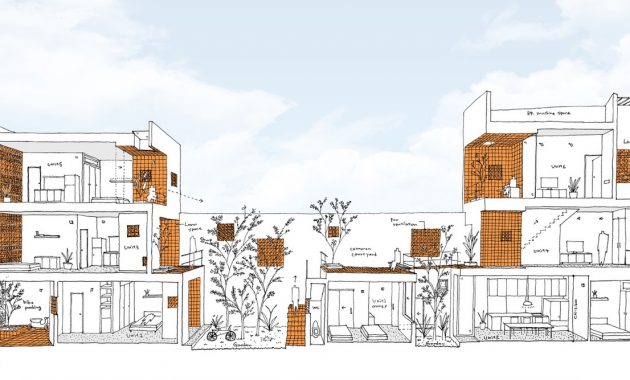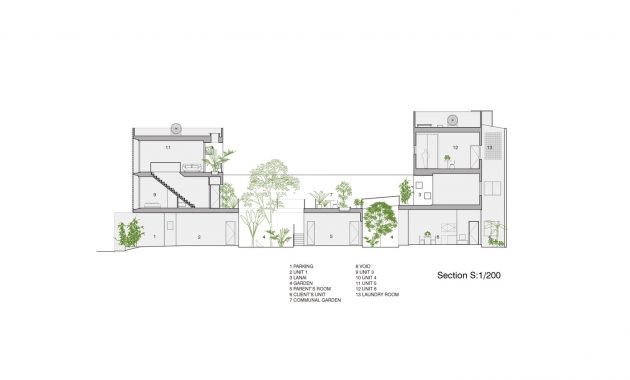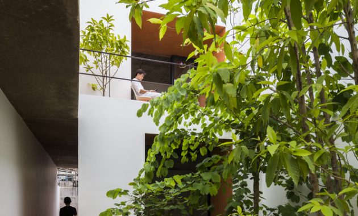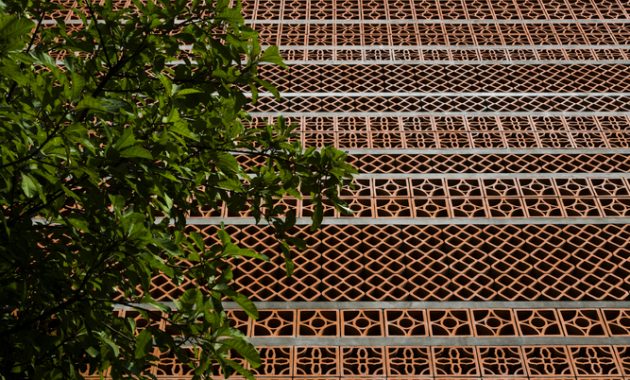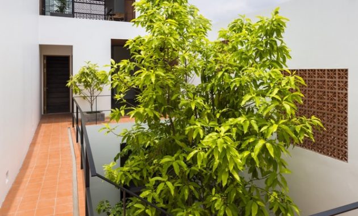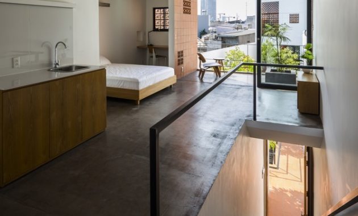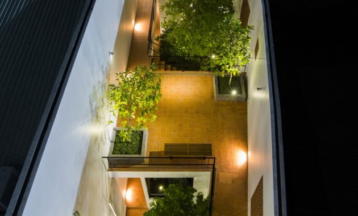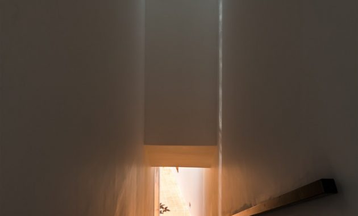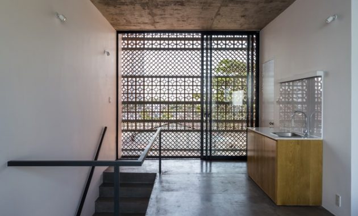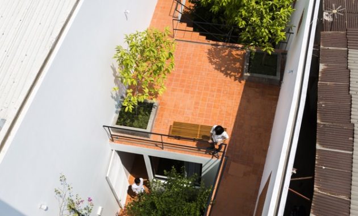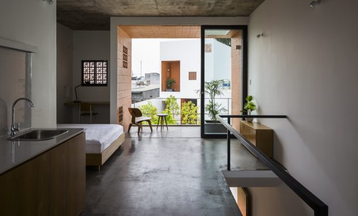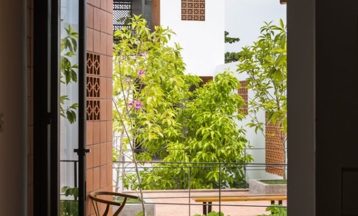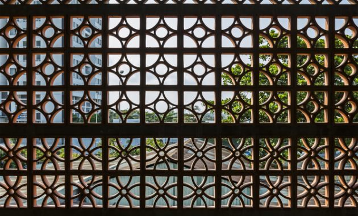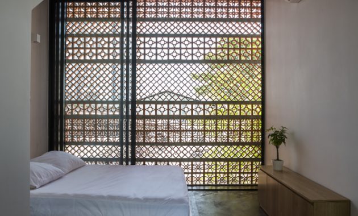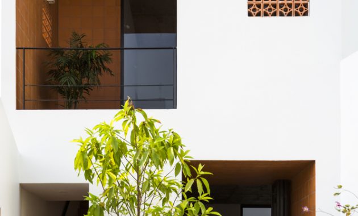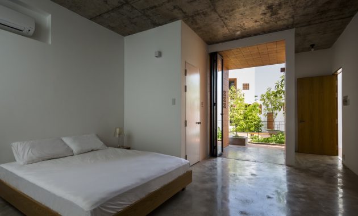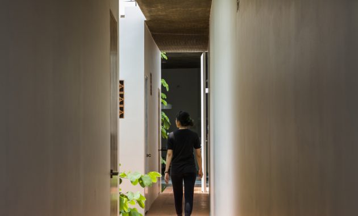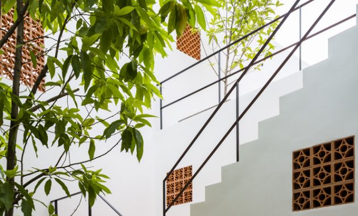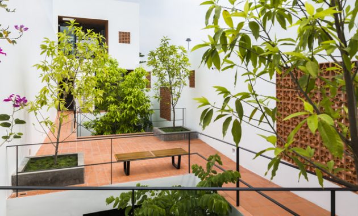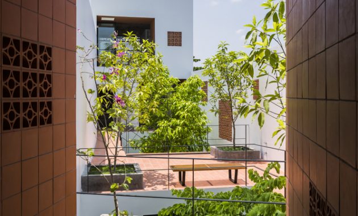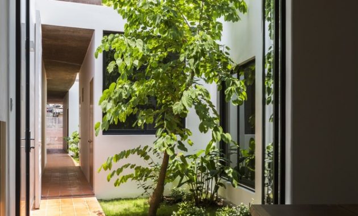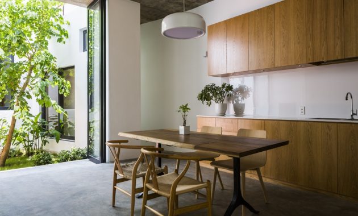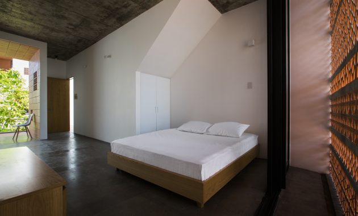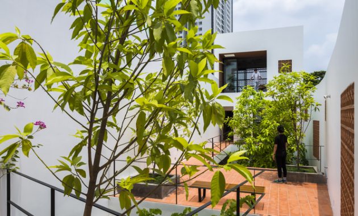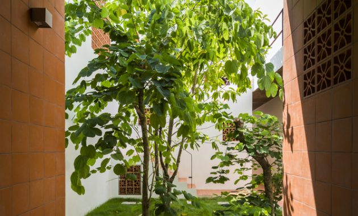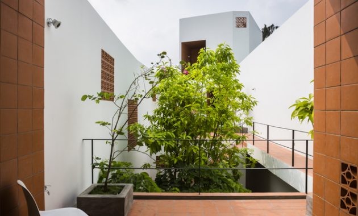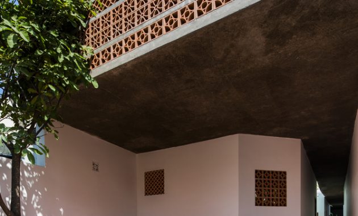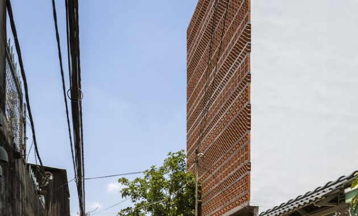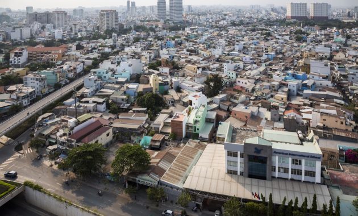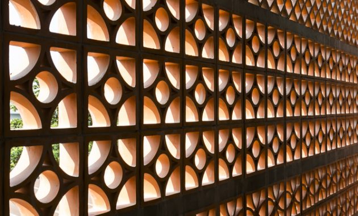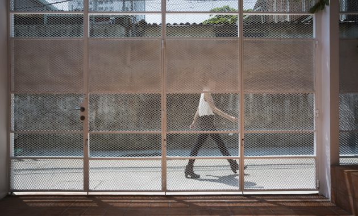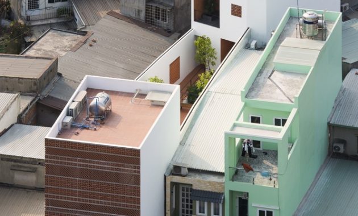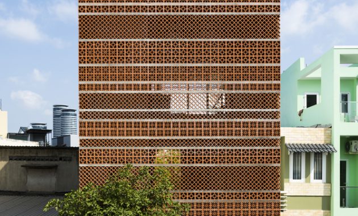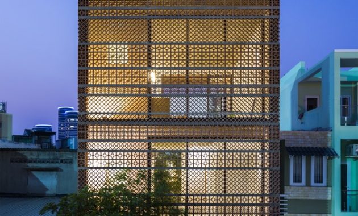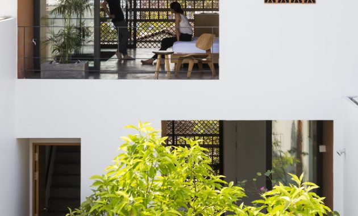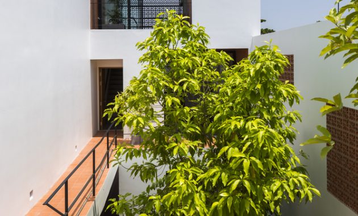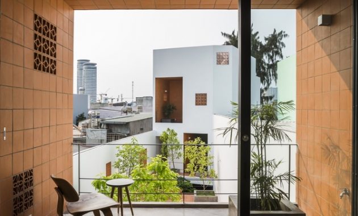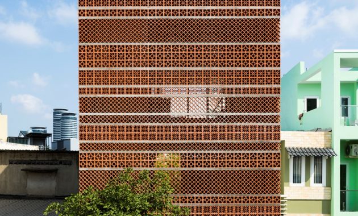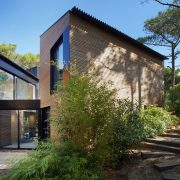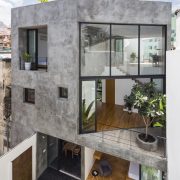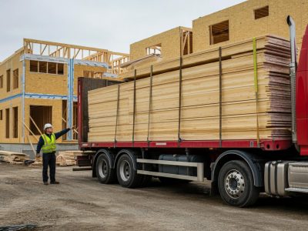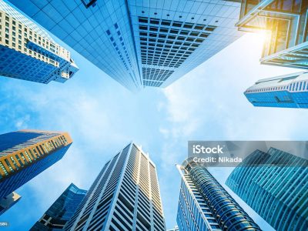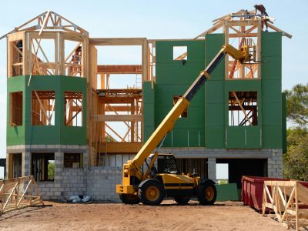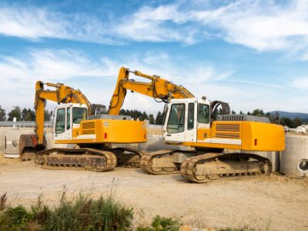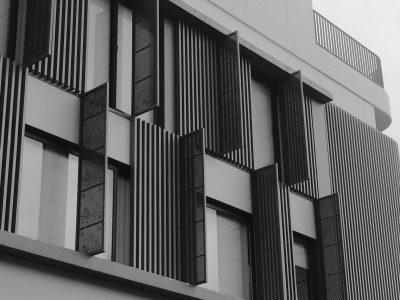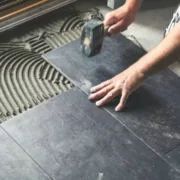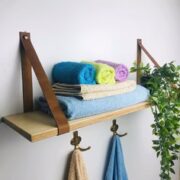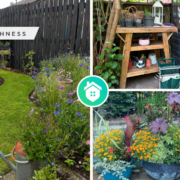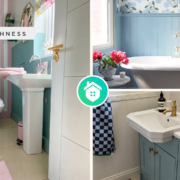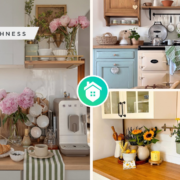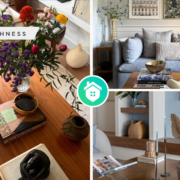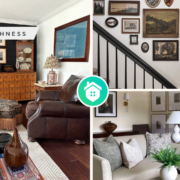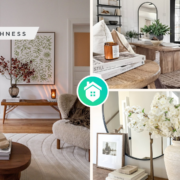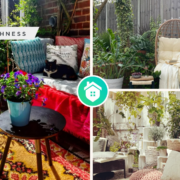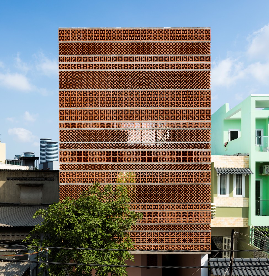

The project is about a small seven-room apartment in the Binh Thanh District, a nearly central area of Ho Chi Minh City. This site has a unique slightly curved-shape by combining several plots of different sizes with a total length of about 40 meters. The location is in a high density area with two or three-story buildings surround.
‘On initial inspection of the site, we felt that there is much potential due to: “remaining urban open space / void created haphazardly in the crowded city.” Therefore, on careful consideration, we concluded that this open ‘urban’ space can be utilized to design both an attractive and well-designed open spaced building harnessing the natural daylight and wind.’

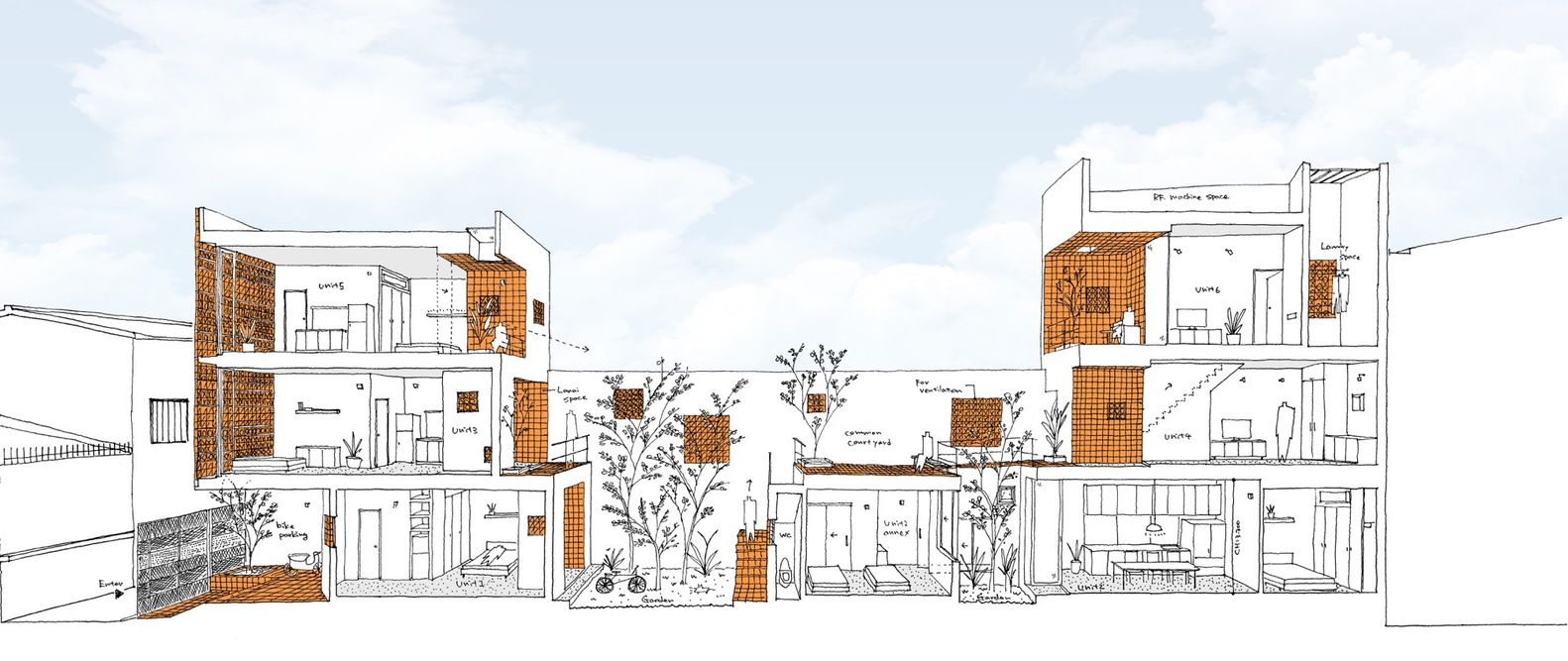
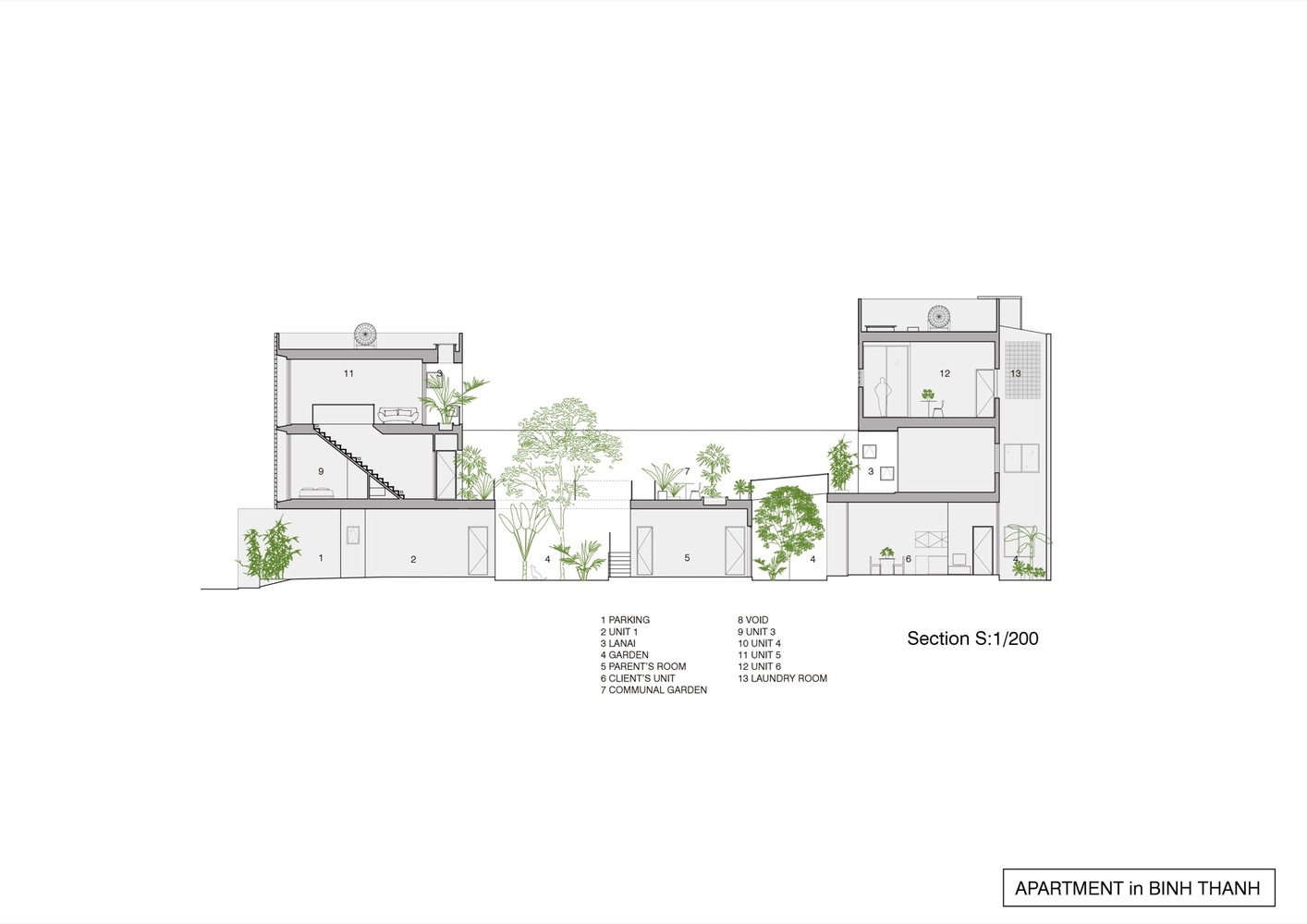

They forming the volume of the building by optimizing the permitted construction limits according to building regulations. Base upon the study from a ‘cross-sectional’ perspective, They put a large open courtyard in the center of the building. And creating a solid U-shaped mass by two ‘towers’ with joints on the ground floor. Next, The architect created voids to connect the garden space on the ground floor with the open area courtyard. In addition, they prepared “Lanai (= semi-outdoor space)” for each room, open to the courtyard. These outdoor spaces (open courtyards, garden spaces and lanais) are connecting to each other. It gives an advantage of “fresh” air circulation and penetrating deep daytime lighting for the entire building. Plenty of outdoor space enhances the occupant’s lifestyle with the deep connection to the outdoors found in the tropics.

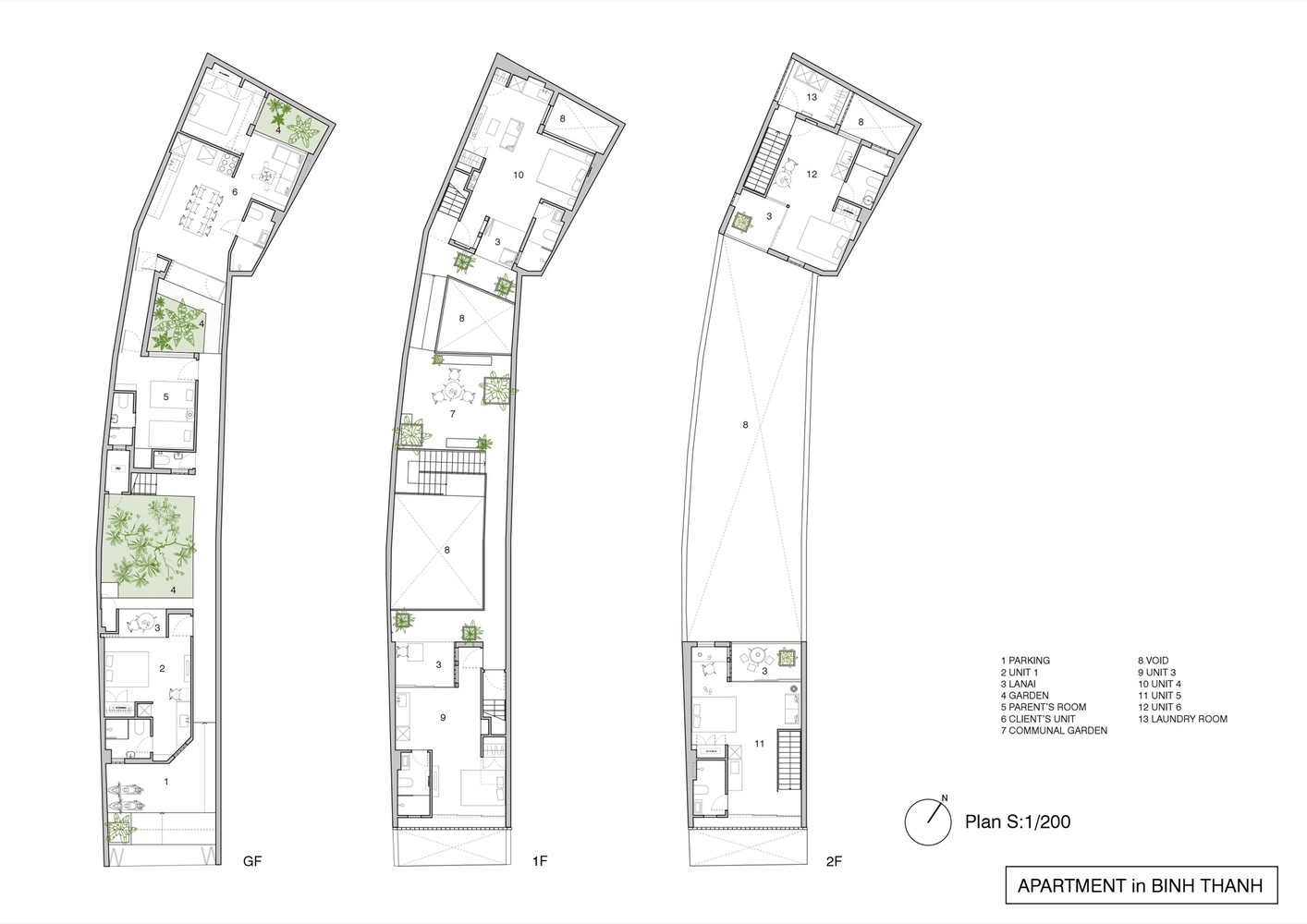

Based on client’s request, the architect try to utilize local materials in Vietnam for low cost construction. Terracotta screen blocks are very popular in Vietnam. They combine different block patterns, creating a distinctive Facade and outdoor space in the yard, which takes advantage of natural ventilation, passive cooling with shade, while enhancing occupant safety.

Outside, the architect grow lots of greenery taking advantage of the natural abundance of natural light and natural ventilation. It creates a pleasant outdoor space.



