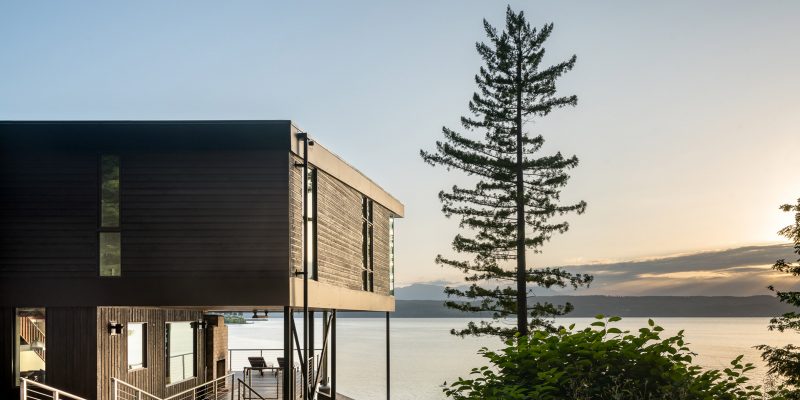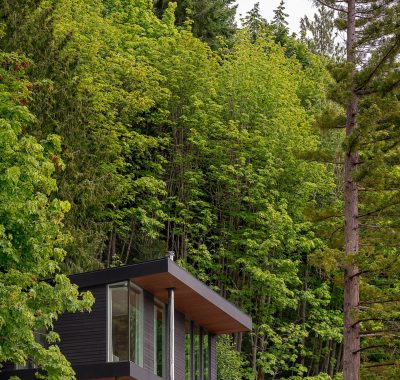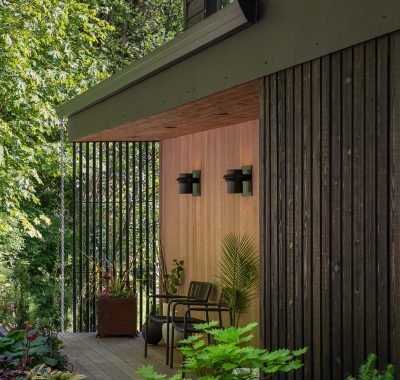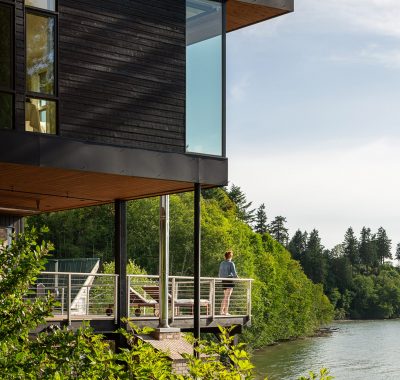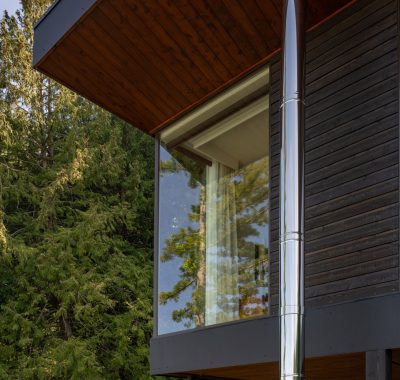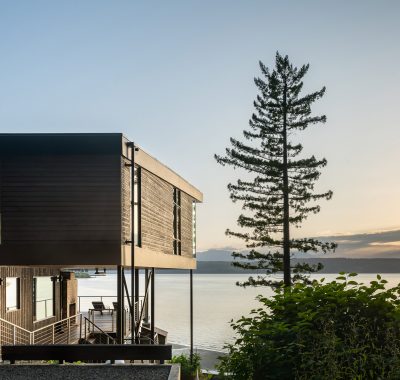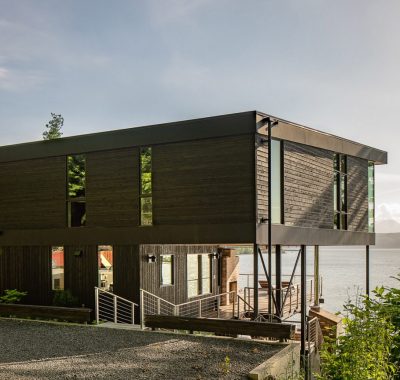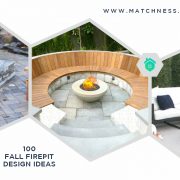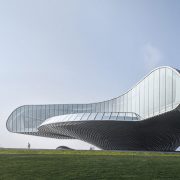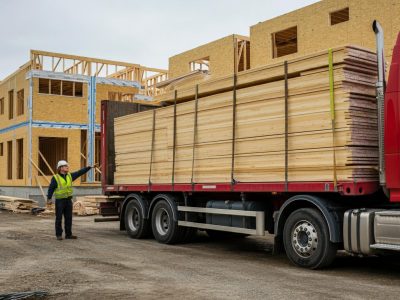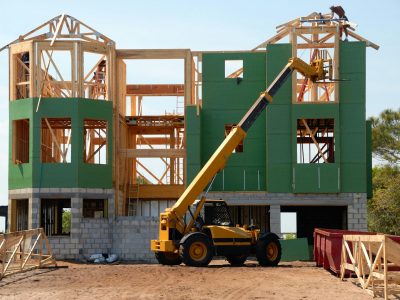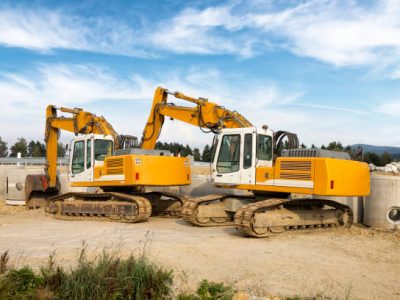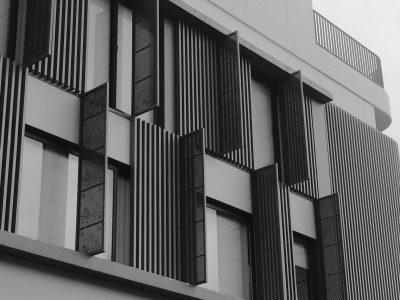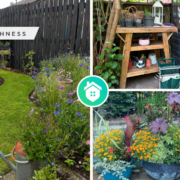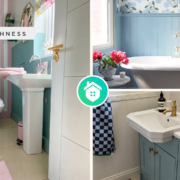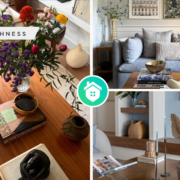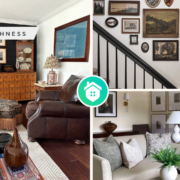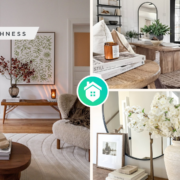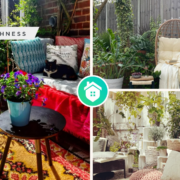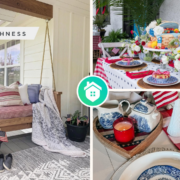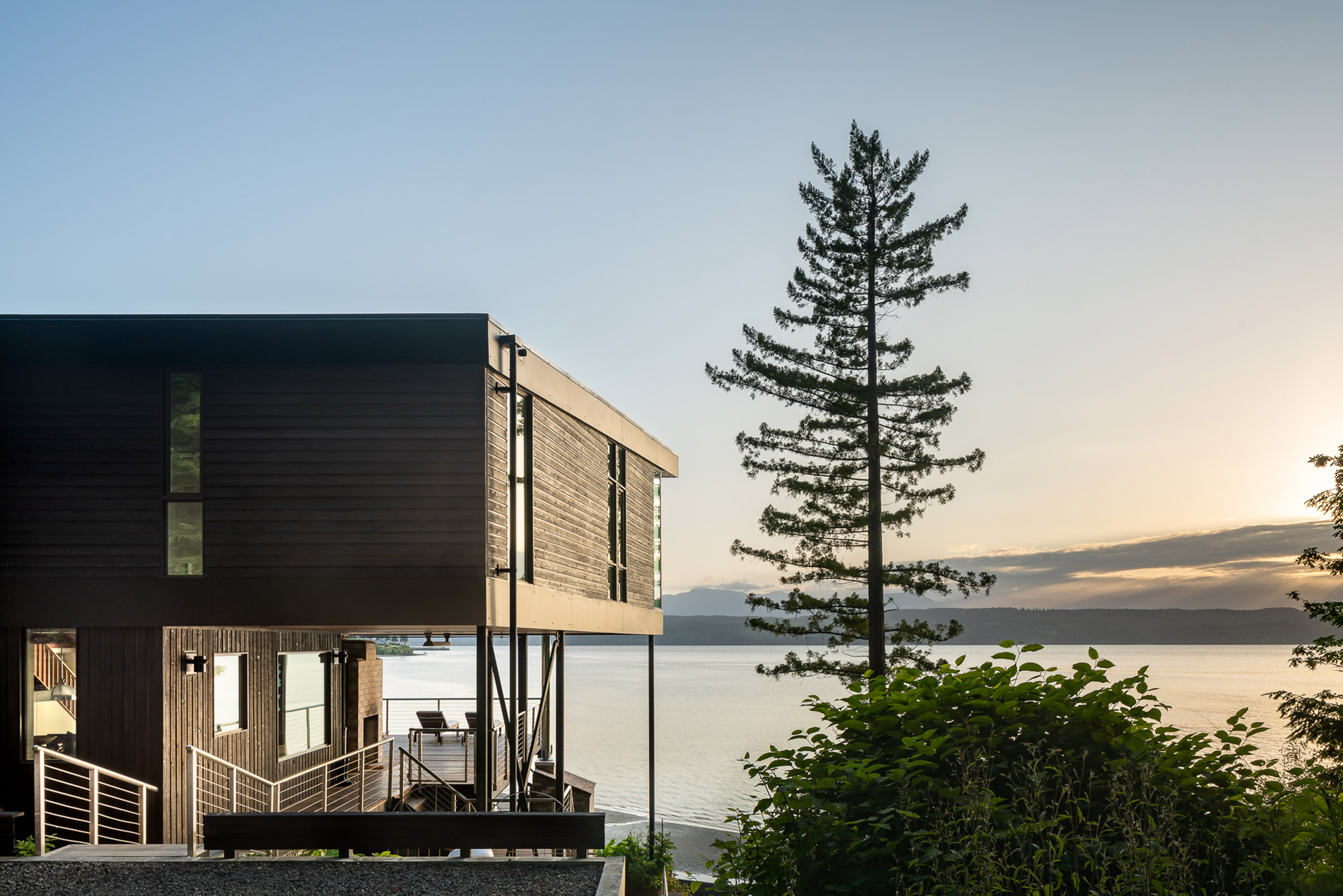
Seattle studio, Wittman Estes, has designed two raised wings to open and expand a beach house from the 1940s on Hood Canal, Washington for two grandparents. They’re the owner of the cabin who want to make it into a permanent house and ask for more room for another family member. That’s why they ask Wittman Estes to double the square footage of the house without disturbing the ground.
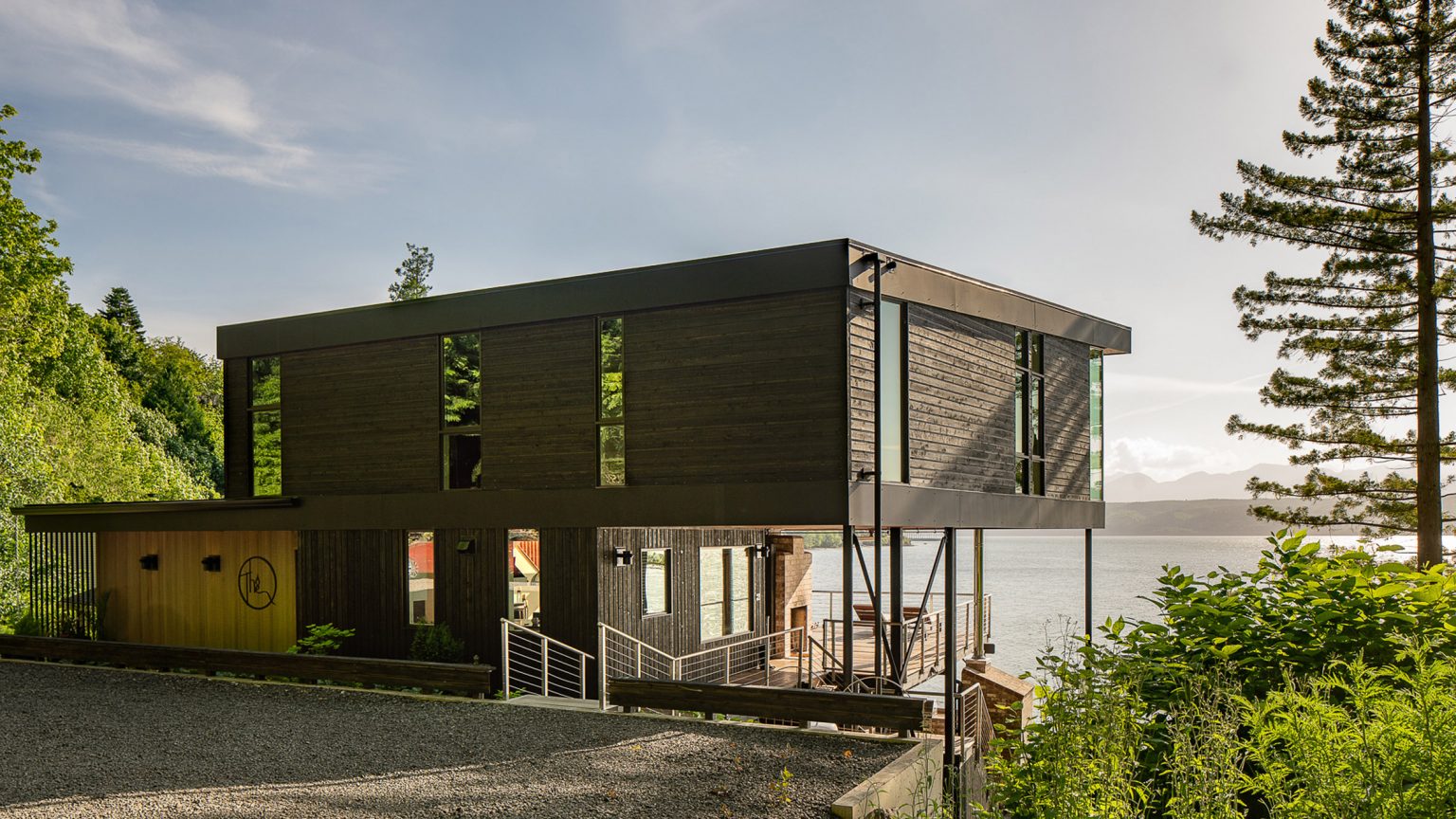
The location of the house itself is on the shore of the Hood Canal fjord, one of the main basins of Washington’s Puget Sound.
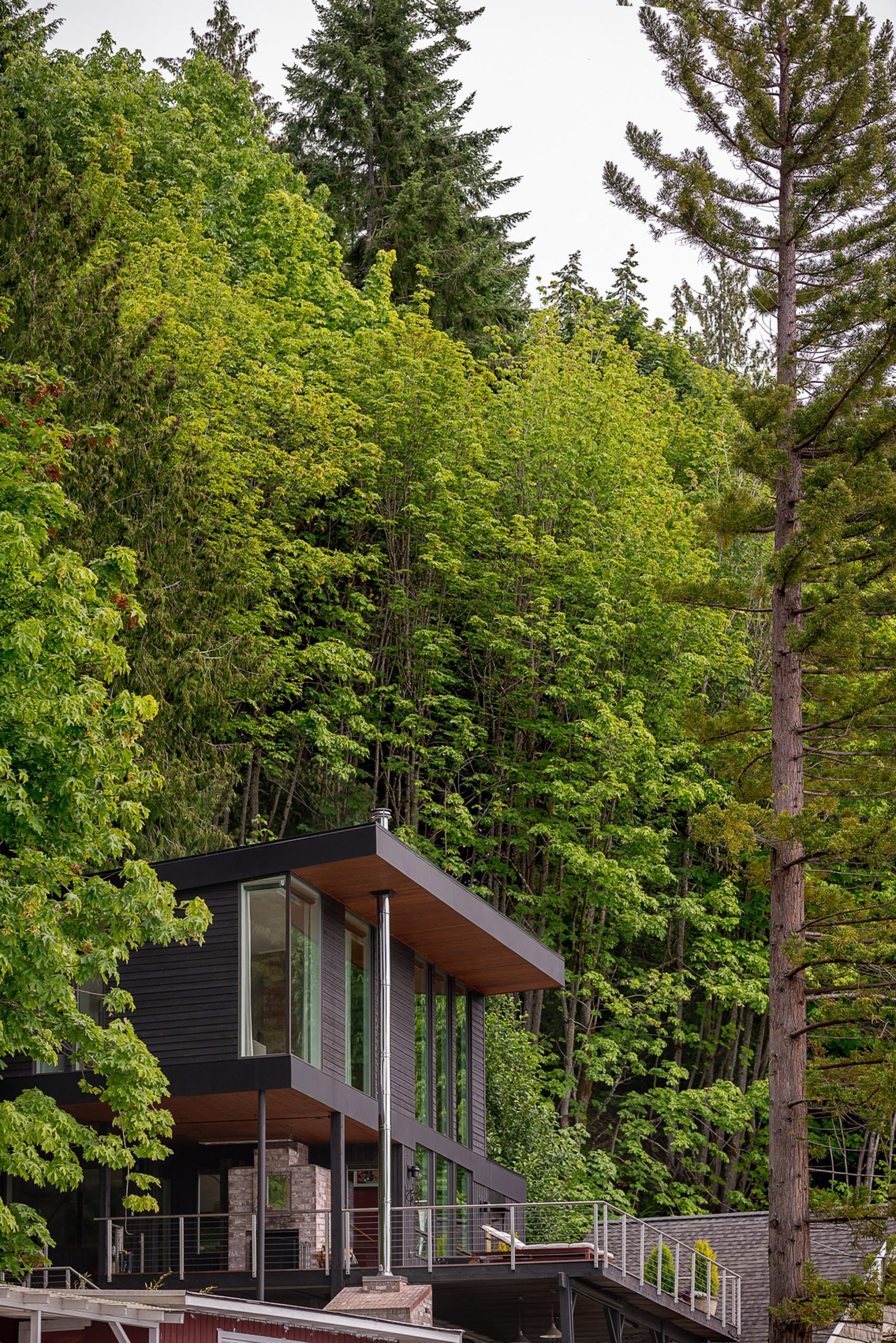
The studio using piles and thin steel columns to lift the two new extensions above the ground. This to maximizing the house footprint while protecting the fragile coastline.
“Pinned by the shoreline on the west, and a steep slope on east, the site only had room for expansion to the north and south,” Wittman Estes, founding principal Matt Wittman said.
“We discovered the original cabin was built rotated from the side property lines,” he added. “This gave the north and south projecting wings sculptural triangular shapes, which resulted from expanding the building out to the side setbacks.”
The extension, which doubles the livable area of the house, is elevated above the hillside on one side of and above the beach on the other.
“Often pin piles and steel columns are the best engineering solution to reduce concrete, touch the ground lightly, and make architecture in tune with the natural environment,” Wittman said.
He also removed the original gable of the house and replaced it with a new barn roof.
The studio reused most of the existing cabin materials and opted for a high-efficiency air source heat pump heating and cooling system, along with passive ventilation, to make the structure more energy efficient. The main building materials are locally sourced fir and cedar wood which are suitable for the Northwest climate.
The interior and exterior ceilings of the house are covered with cedar wood, which can be worn naturally according to the seasons. While the interior flooring uses pine and cypress flooring, and the windows are made of cypress. He also add a guestrooms, a bunk room and play area for kids, and an outdoor kitchen and deck in the new wings. Those are also opens the house more to its natural surroundings.
“The south guest wing extension opens onto the west facing terrace, encouraging guests to come outdoors,” Wittman said.
“The north main bedroom wing hovers over the site, opening up views to the trees, eagles and osprey, and to the Hood Canal and Olympic Mountains beyond.”


