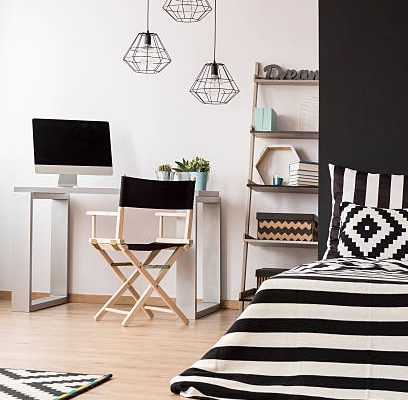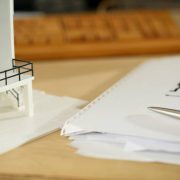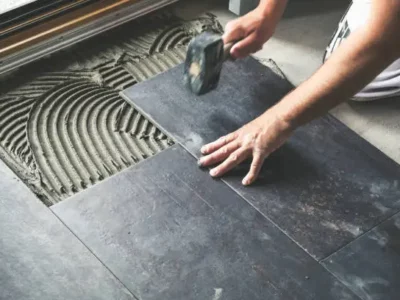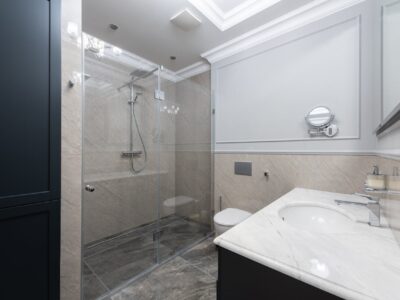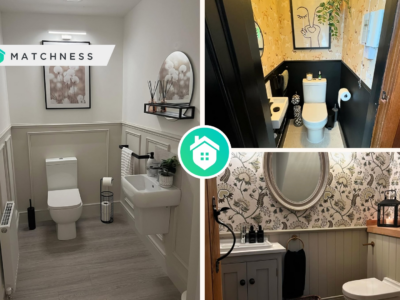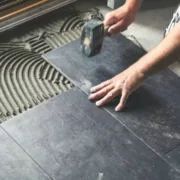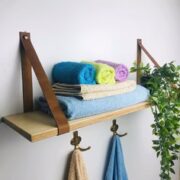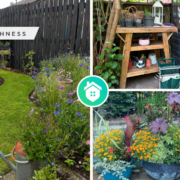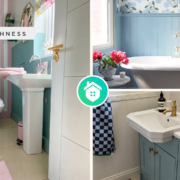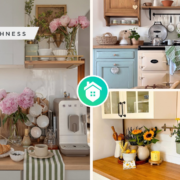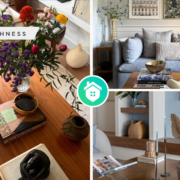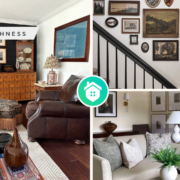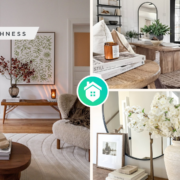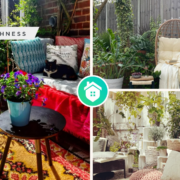Here are six tricks to help you design a tiny space for yourself. The example is a fifteen-meter Parisian flat for a young college boy. All of these ideas from Bidforwriting can easily be implemented in our small dwelling.
1. A democratic color palette
The primary color is white, which is luminous, expansive, and refreshing. The complementary shade is blue, which promotes concentration and clears the mind.
2. Storage systems are camouflaged to match the color of the walls
3. Choose furniture for your sleeping area
You should forget about a large bed with an orthopedic mattress and a corner sofa, they “eat up” living space, and they can be disposed of much more efficiently. So a small sofa bed is a good alternative.
4. There is no fridge in the kitchen area
But there are all the other appliances, although they are super-compact. The furniture is in a noble grey color, with a gold-plated worktop.
5. A kitchen worktop is also a work table
It simply needs to be cleaned of crumbs and utensils. Look carefully, it’s quite long and runs along the wall. Of the furniture, there are only three fun coffee tables of different sizes, these can also be used as a computer stand and one chair in the work area.
6. The artists worked hard on the bathroom
The walls are lined with light tile imitating brick, which visually extends them, and the tight space itself is soft and transparent by sensation. In the photographs below, you can compare what was and what was not after the decorators’ intervention, and appreciate their professionalism.
Even a small studio can be made bigger without a major renovation, moving the walls. To make a flat comfortable and spacious, there are a few recommendations that should be strictly followed.
Minimal furniture and decor
Furnishings should be kept to a minimum. The size of the bed, the number of wardrobes and the size of the wardrobe determine the amount of space available. The bedroom needs a comfortable and compact bed, which can be installed on the second level. The rest of the rooms should have the most necessary furniture. You should avoid objects and decorations that serve to decorate but clutter the room.
Revision of established storage systems
All household items need to be inspected periodically. Junk that is lying around unnecessarily should be disposed of regularly. Seasonal items require economical storage methods. For example, you can put them in baskets and stow them under a bed or in a cupboard and hang small items on hooks. Closed shelves, mounted under the ceiling, where you can hide infrequently used items, are a good way to free up space.
Using free corners
You can make room for more space by installing narrow vertical units or hanging shelves between two adjacent walls. Such extra storage space will make the central part of the room seem more spacious. You can find other uses for these areas, such as creating a nook for work or a table for a night lamp.
Visual space enlargement
A visual sense of space can help combat cramped spaces. Light walls and ceilings are known to give a room a looser appearance. Mirror planes create the same illusion. Large windows with a moderate amount of sunlight make the flat look fresh and cozy.
Implementing these simple rules will not require major renovations. Implementing them will make the living space more comfortable and convenient.


