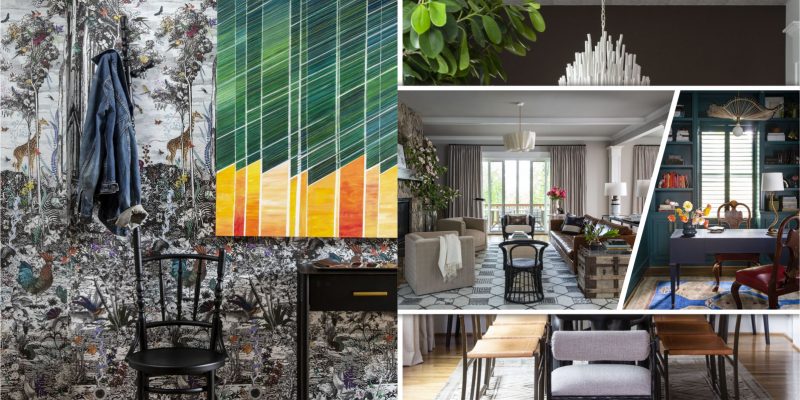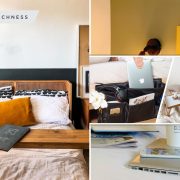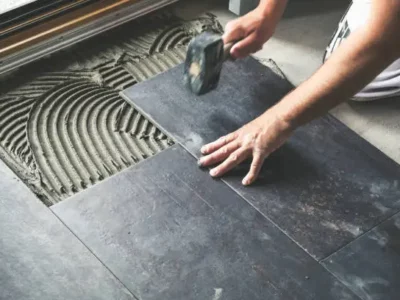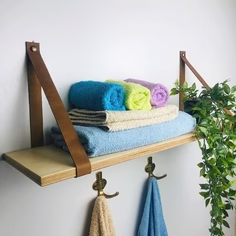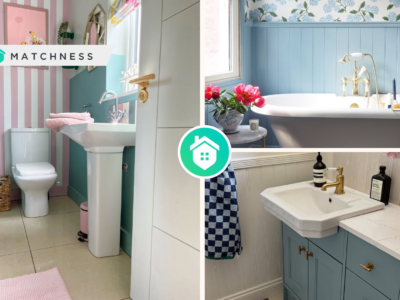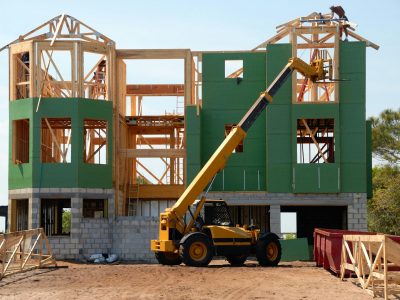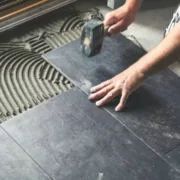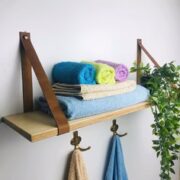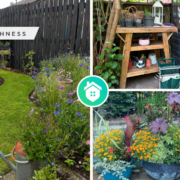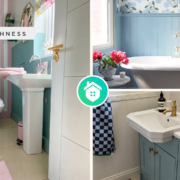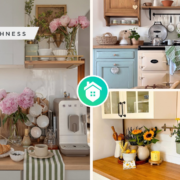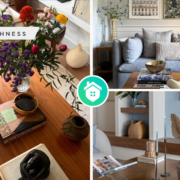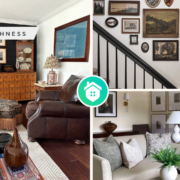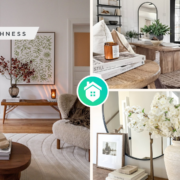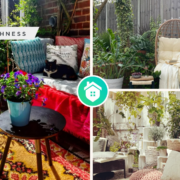Look how Hulcher Tollett transforms a suburban-like house into an amazing and comfy house for the client. Using a painting and a small treasure that the client collects, the masterpiece is finally done and here to inspire you.
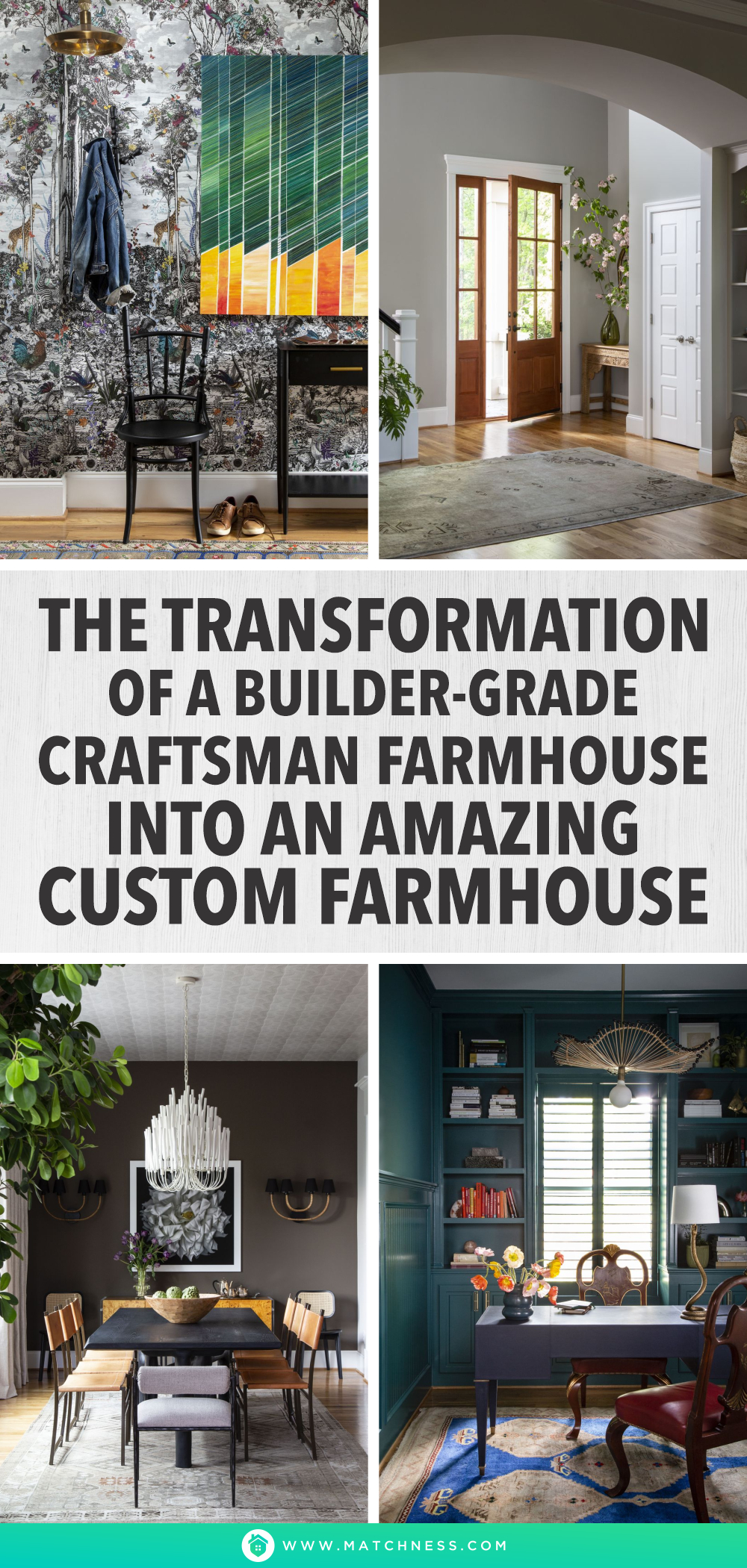
1. Dining Room
By using a subtle monochromatic palette, it will complement the adjoining living room. Moreover, the wallpaper on the ceiling is creating a dimensional architecture without millwork. And to minimize the echo of an open floor plan in the room, adding a layering texture is one way to help it.
2. Living Room
We loved how they add greenery in the room, it infuses life into the room. Moreover, the rattan, velvet, and leather is creating an amazing texture. The rug looks amazing and blends so well with the rest of the room. And by having the trunk which adds a vintage touch, the room feels more perfect than ever.
3. Foyer
At first, the foyer feels forgotten until, in a later stage, the foyer is re-design into a warm welcome for the guest. They create a graceful foyer by adding a vintage rug, sculpture table, and carved table.
4. Primary Bedroom
The space feels stylish and masculine. And the art above the bed adds a monochromatic and textured layer to the room and makes it feel fun and well-traveled. The natural view of the mountain vista makes the room perfect as it is and doesn’t need more touch on the plantation.
5 Back Hall
Because of the wallpaper, the room feels fun and lively. Moreover, the art on the wall adds texture and makes it look perfect.
6. Lounge
The lounge is the warmest and the most inviting space in the house. it consists of a dining table, bar space, billiards, and a game table. The open floorplan feels makes it feel comfortable for family to gather.
7. Study Room
The intense blue color along with the persimmons solves everything in the room. The owner loves this room and spends most of the time here, which is why making this room feel comfy is a must. And to pop off the blues, they add two vintage chairs with red leather.


