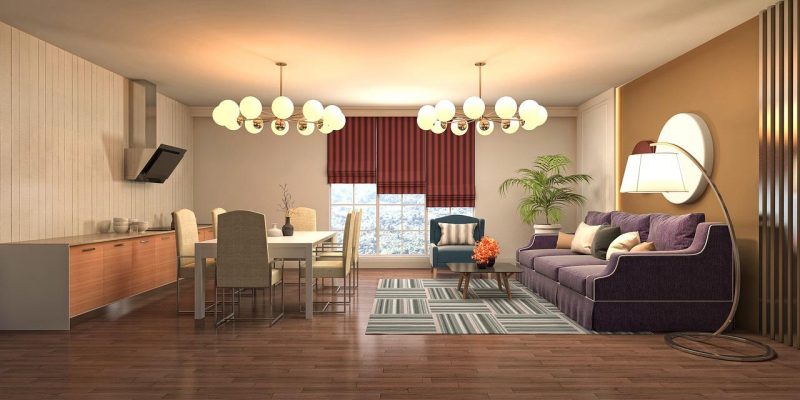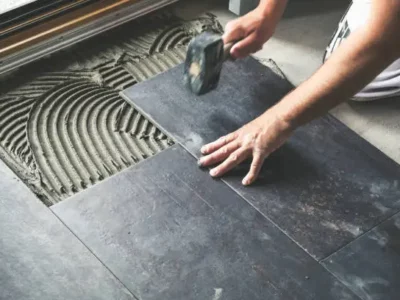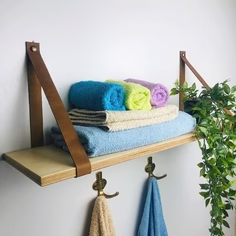3D interior rendering is a powerful tool to help you create stunning designs for any space. It allows you to visualize your space before you begin construction and make sure the design is exactly what you want. Moreover, it also gives you the opportunity to explore different options, get an accurate idea of the space, and make sure the interior design is something you love before you start the construction process. With 3D interior rendering, you can ensure that your space is exactly what you envisioned and that it makes the most of the space available.
However, you need professional 3D interior rendering services to get the best results. There are many online tutorials that will teach you how to use 3D rendering software, but they won’t give you the same detailed results that a professional service can. Reputable services have the experience, software, and equipment to create stunning designs.
Benefits of 3D Interior Rendering
One of the main benefits of 3D interior renders is that it allows you to visualize your space before it is even built. When you start a design process, you create a design in software. With 3D rendering, you can see your design come to life in a virtual space. You can then use it to determine construction materials, layout, and size of the space. This allows you to test different options without having to start construction.
It also allows you to ensure that the project is exactly what you want before starting the construction process. Another benefit is that it allows you to show your space in a realistic way. Today’s rendering software allows you to add realistic textures and materials, including architectural details and furniture. This makes the design come to life and gives you a realistic idea of what the space will look like.
You can even add different lighting to get an idea of how the space will look in various lighting situations. This allows you to better see how the space will impact your daily life and if it’s something you enjoy.
Overview of the 3D Interior Rendering Process
You have to realize that this process varies based on the software you use, but all software tools has the same basic steps. You start the design of your space by creating a 3D model of the room. You will be able to choose the scale, architectural style, and materials.
Next, you will add textures, furniture, and other details. Finally, you will save the design and export it as a 3D image. For most software tools, you also have the option of creating a video that shows your space in real time. The rendering software will create a realistic image or video of the design using computer graphics. This allows you to see your future interior in a realistic way.
Examples of 3D Interior Rendering Projects
- Designing a New House – When planning a new home, 3D interior renders allow you to explore different options and test various architectural styles and materials. You can try out different furniture arrangements and see how they look in the space. This allows you to make sure the interior design is exactly what you want. You can also use 3D interior rendering to get an accurate idea of how the home will look and the amount of space you have to work with. This can help you decide on the right layout for your home and see how it compares to other layouts. It can also help you decide where to place furniture or architectural details like lights, outlets, and stairs.
- Redesigning an Existing Space – Many people use 3D interior rendering to redesign an existing space, like a living room. When redesigning an existing space, you can use 3D architectural interior rendering to ensure the design is what you want. You can use the rendering to decide on the furniture layout and make sure the furniture you choose fits well in the space. You can also use the rendering to decide where to place architectural details like lights. This allows you to make sure the design looks good in the space.
- Creating a New Design – When creating a new design, 3D interior renders allow you to test different options. You can try out different furniture arrangements and see how they look in the space. You can also use it to get an accurate idea of how the space will look and make sure it’s something you will enjoy.
How 3D Interior Rendering Can Help With Designing Your Space
One of the best ways to use interior design renders is to test different design options. You can create several examples and decide which one you like best. This can help you decide on the best design for your space and make sure it meets your requirements.
Another way to use 3D interior rendering is to get an accurate idea of the space. You can use the 3D rendering to see where the furniture will fit, how architectural details will look, and how the space will look with different design details. This can help you make sure that your future space is something you will enjoy and that it makes the most of the space available.
Common Mistakes to Avoid When Using 3D Interior Rendering
Let’s run over the most common mistakes of designers. First, don’t make design decisions based solely on the rendering. Remember that it is an image and may not be 100% accurate. It may not show things like light or sound impact that may change the look of the rendering.
Second, don’t just create one rendering. Create several and decide which one you like best. This will help you avoid getting stuck on one design and give you options to choose from.
You should also remember that you can use the rendering to show how the design will look, but you can’t use 3D rendering to show how it will impact your life. For example, you can’t use the rendering to show how a specific furniture arrangement will impact your daily activities.
Tips for Getting the Most Out of 3D Interior Rendering
There are a few things you can do to get the most out of 3D interior rendering. First, make sure your 3D rendering is accurate. Don’t just select a design because it looks nice. Make sure the design is something you will enjoy.
Second, avoid redesigning your space over and over again. Use it to decide on a design and then stick with it. This will save you time and avoid creating an endless cycle of redesigning and re-rendering.
Third, use the rendering to help with more than just the design of your space. You can use it as a communication tool to show others what you have planned for your space. And you can use it to make sure the design of your space is ADA-compliant.
Conclusion
Overall, 3D rendering is a powerful tool that can help you design any space. You can use it for everything from designing a new home or office to creating a virtual walkthrough for a real estate listing. There are many software options for 3D rendering, and most of them are fairly easy to use. With a little practice, you can create eye-catching visuals that help clients or customers see how a space will look with their furniture or decorations. However, if you are a newbie in this area, you should better ask professional interior designers for help.






