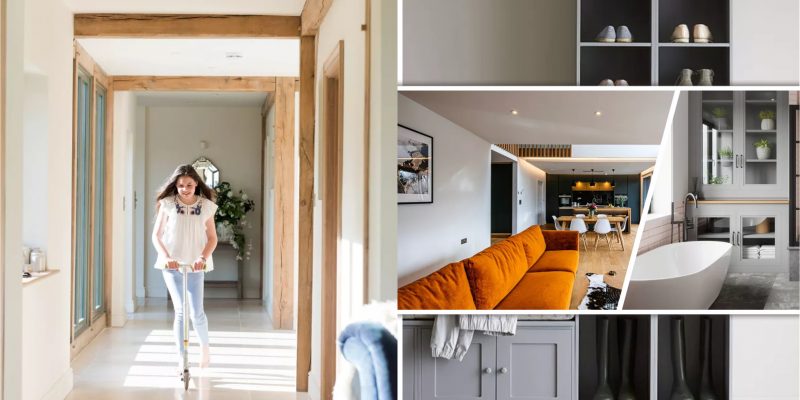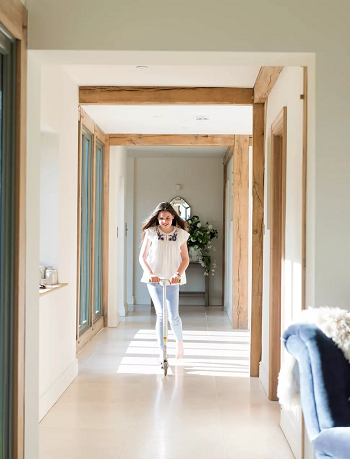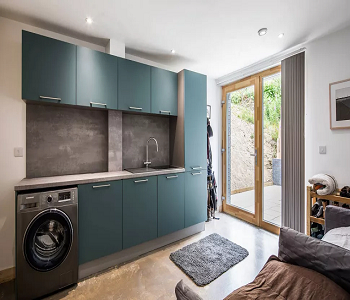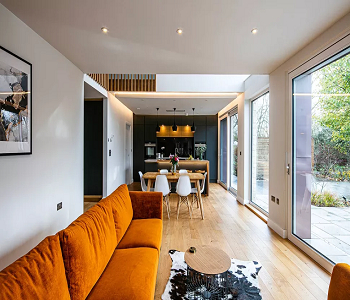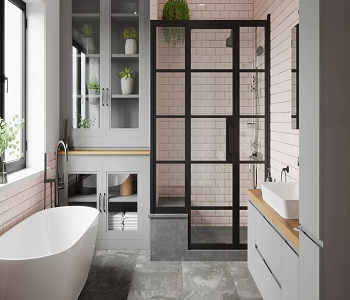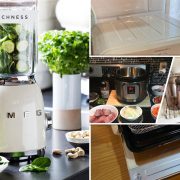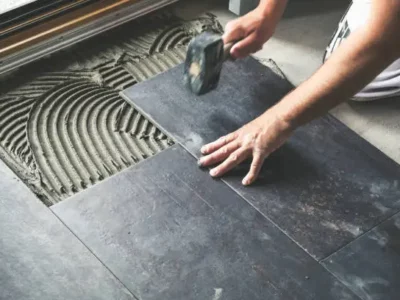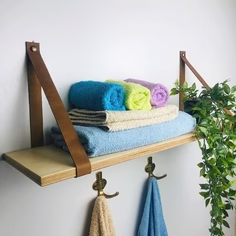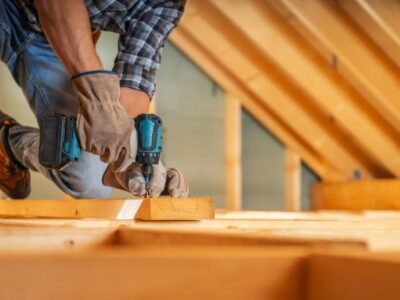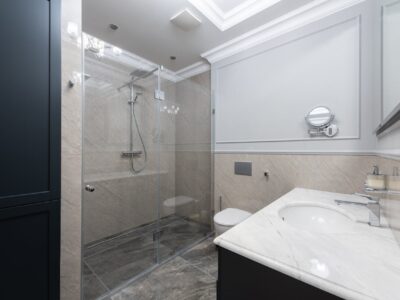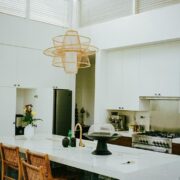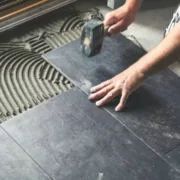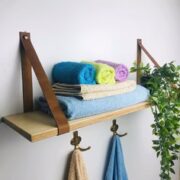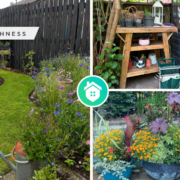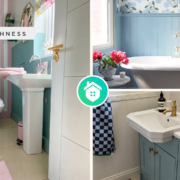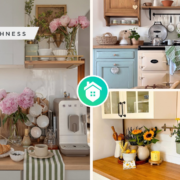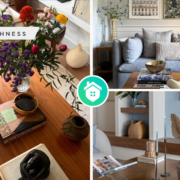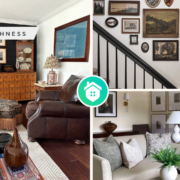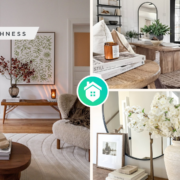How will you design a family-friendly home? You must think about the storage solutions, clean look, and practical look in every room. Check the ideas below to get some inspiration.
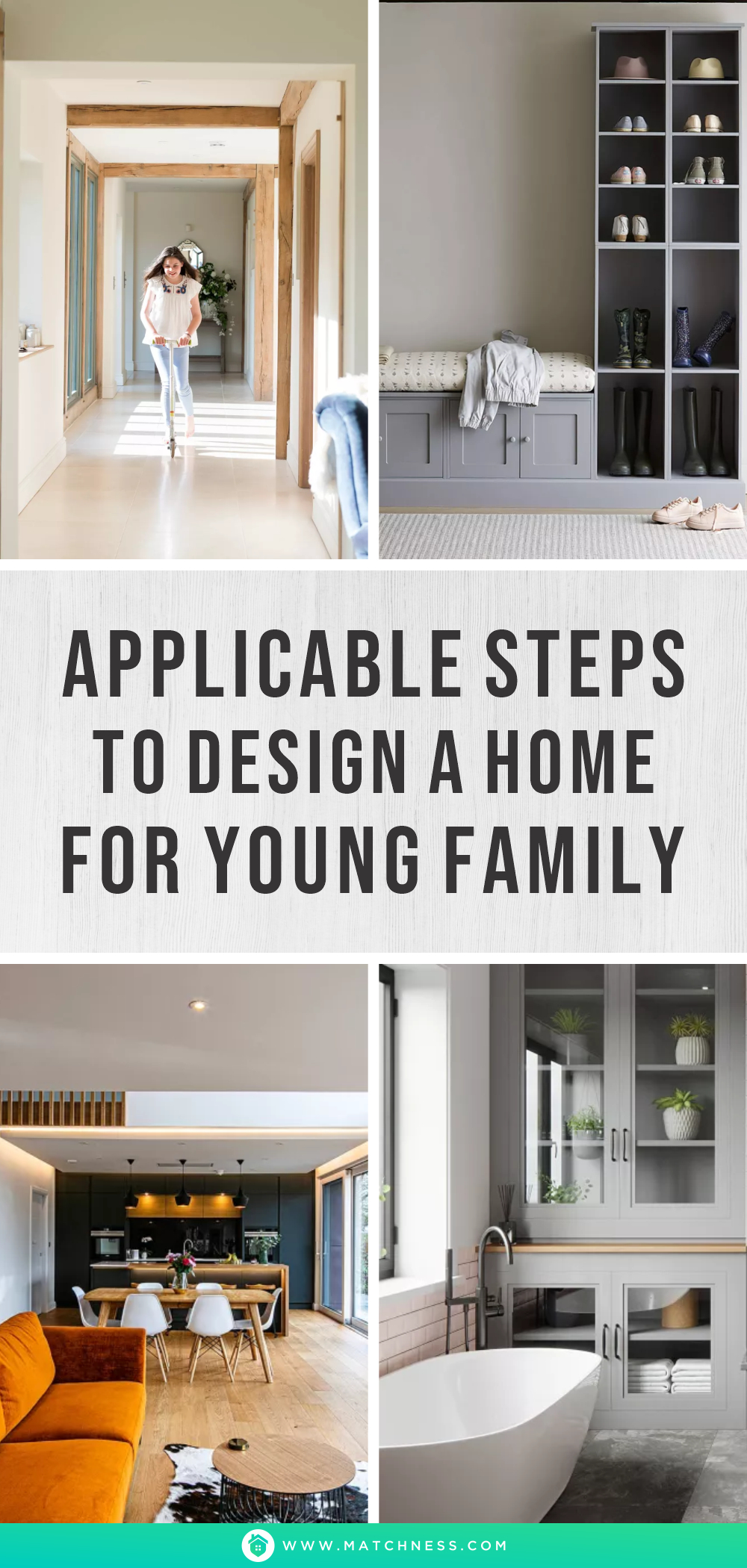
Pay Attention On The Importance Of Circulation Space
Since hallways and landings tend to be hotspots for overcrowding so it must be thoughtful. Especially during the morning rush when everyone is fighting to haul on shoes and coats, hunting for lost books and backs, and tracking down missing pants and socks. Therefore, you must provide a quiet spot to take a breath so everyone will feel the need for some downtime at any point.
Prioritize Utility And Boot Rooms
A boot room for a family role is a key requirement because kids tend to have a lot of wellies, coats, and shoes. It is also a smart way to intercept the mud before they get into the main house. Thus, decompression areas inside and out like a utility room can be a godsend in family homes moreover if you share a house with pets.
Make an open and closed space
An open and closed space works well to fully function your space. It is easy to see, free of walls and doors, and allows parents to keep a watchful eye on young children. Here you may focus on a large shared space like a generous kitchen and living room. The key point of this idea is a great place to congregate, but work, play, and family messes can be hidden away when needed. This idea will offer a space to cook/dine/live in the same space that the children are playing or doing homework helps to keep an eye on the, whilst getting on with things you need to.
Practical Key In A Bathroom
Make sure you have a bathroom look for alternatives that still look great but which make life easier. You may try a countertop basin that can look visually appealing in a bathroom. Besides, consider a ceramic-topped unit is expectedly better designed to withstand frequent use and is easily wiped down. On the other hand, you may also try to have a P- or L-shaped shower bath to give the spacious shower feeling area a relaxing time.


