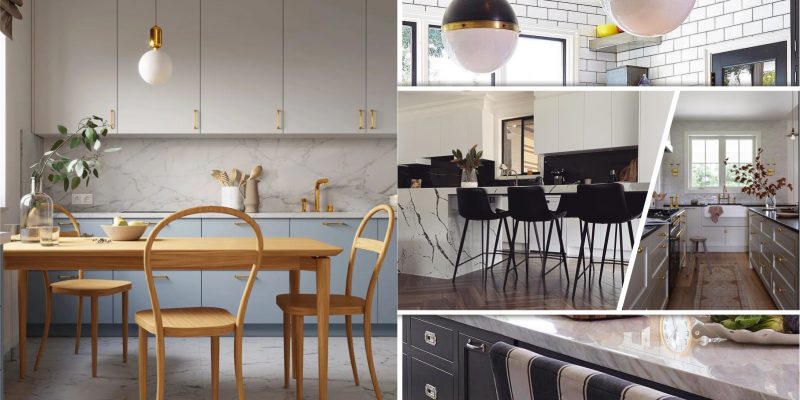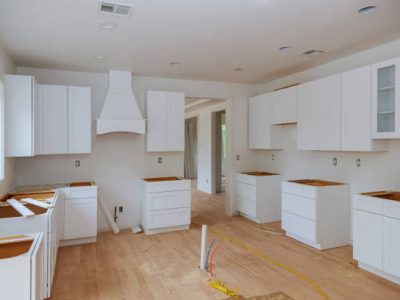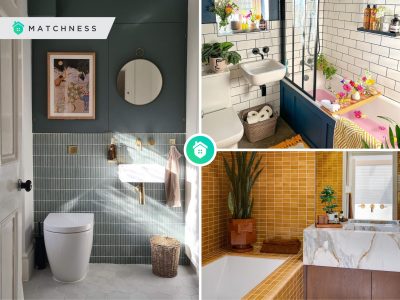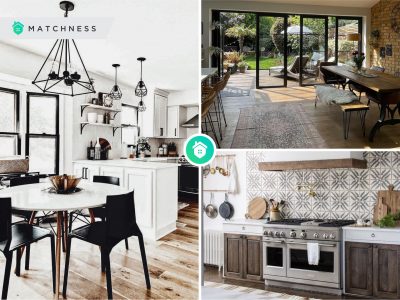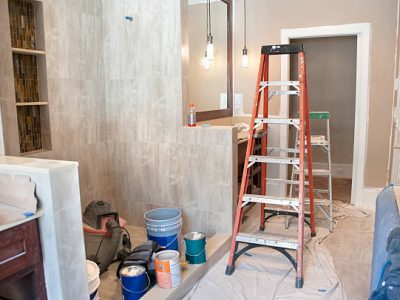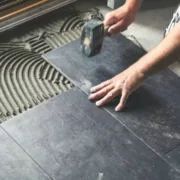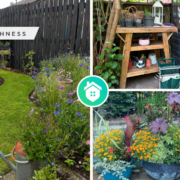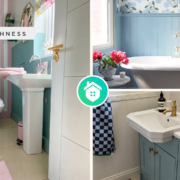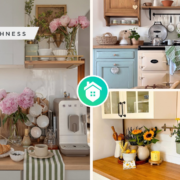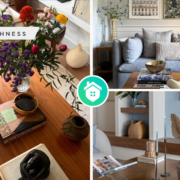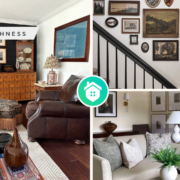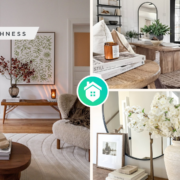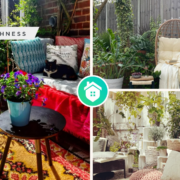Almost everyone understands that the kitchen is a very important place in every home. Having a beautiful, luxurious and well-organized kitchen is everyone’s dream. Then, what if you only have a small kitchen? Limited space to do a lot of maneuvers in designing your small kitchen, sometimes makes you feel hopeless with the condition of your small kitchen. But you need to remember, that actually it’s not as bad as you think. Not that your small kitchen can look stylish. All you need to do is you have to dare to remodel your small kitchen.
Remodeling a small kitchen can seem overwhelming and daunting, but it doesn’t have to be. With some careful planning, you can make the process go much smoother. Keep these tips and tricks in mind and you’ll be well on your way to a gorgeous kitchen makeover. Plus, they’ll help you avoid common pitfalls that can set your remodel back!
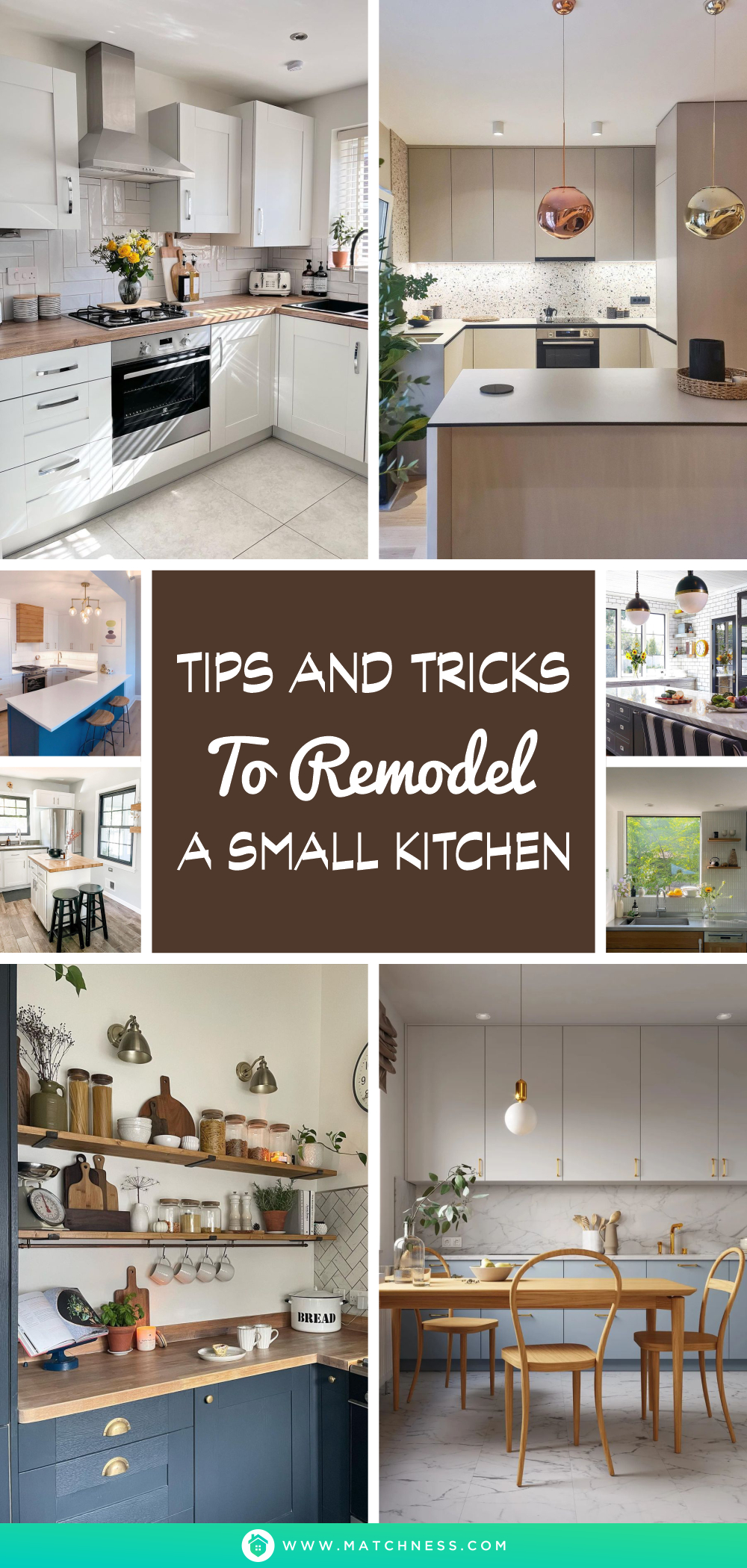
Keep it Simple
When it comes to small kitchens, there are a lot of tips and tricks that you can use to make your space feel bigger. But remember, the most important thing is to keep it simple and functional. One of the most common blunders when remodeling a small kitchen is to try and stuff too much into the room. This can leave you with a cramped, cluttered look that isn’t conducive to cooking or working in the kitchen.
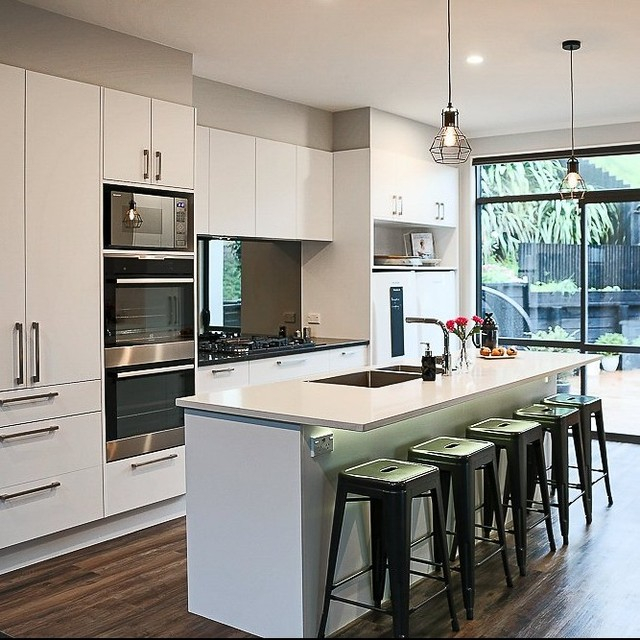
No need to put furniture into the kitchen with excessive amounts. Currently you can use a kitchen island complete with several high stools so that it can also be used as a dining table when needed, that way this kitchen island will work better and optimally. Use Kitchen Island Only from @laddjoinery
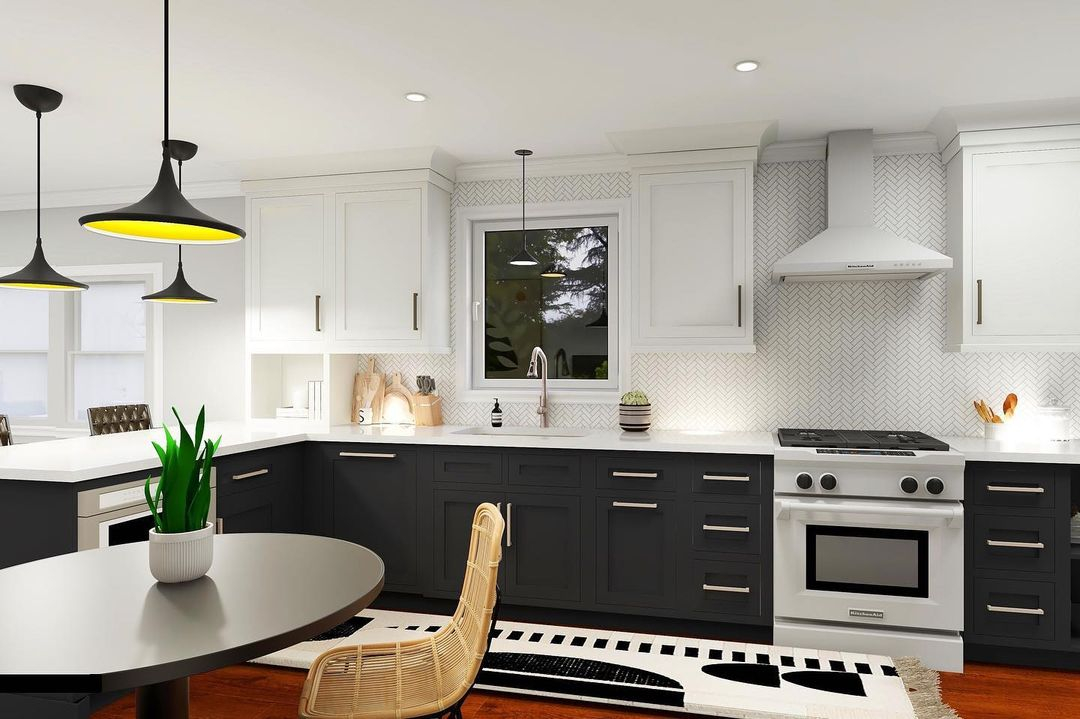
When you apply a minimalist theme to small kitchen decorations, the use of furniture can also be adjusted. Keep the room looking neat by using kitchen furniture that is not too much. Black and white is a combination of kitchen furniture that can produce a monochromatic theme. Minimalist Look Kitchen Decor from @rdw_interiors
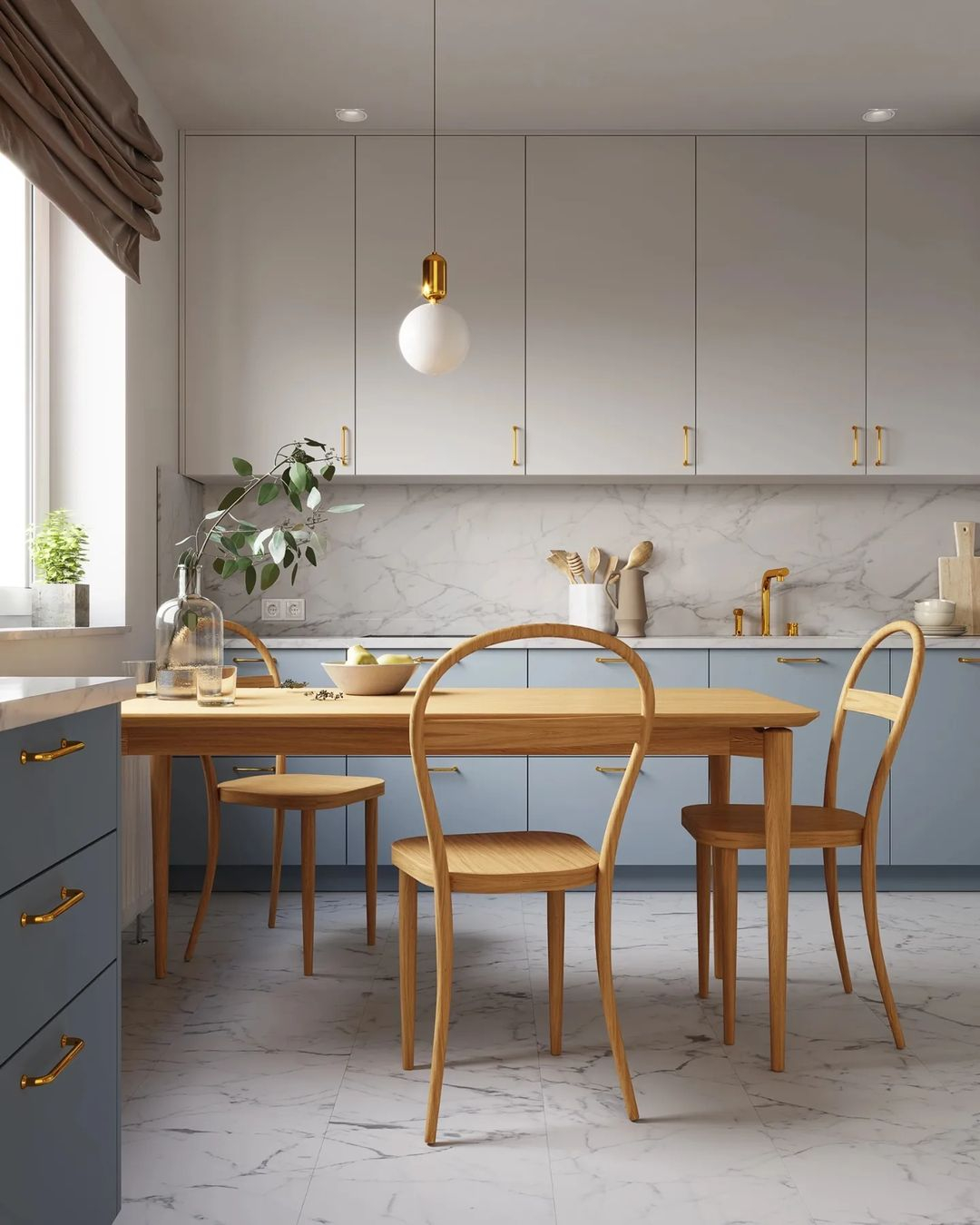
Enter furniture made of wood to present a Scandinavian theme in your kitchen space. Furthermore, you can also combine it with the use of kitchen cabinets that have been repainted in bright blue. Wood materials can be applied to the use of a folding dining table set. Scandinavian Kitchen Decor from @alex.radzionoff
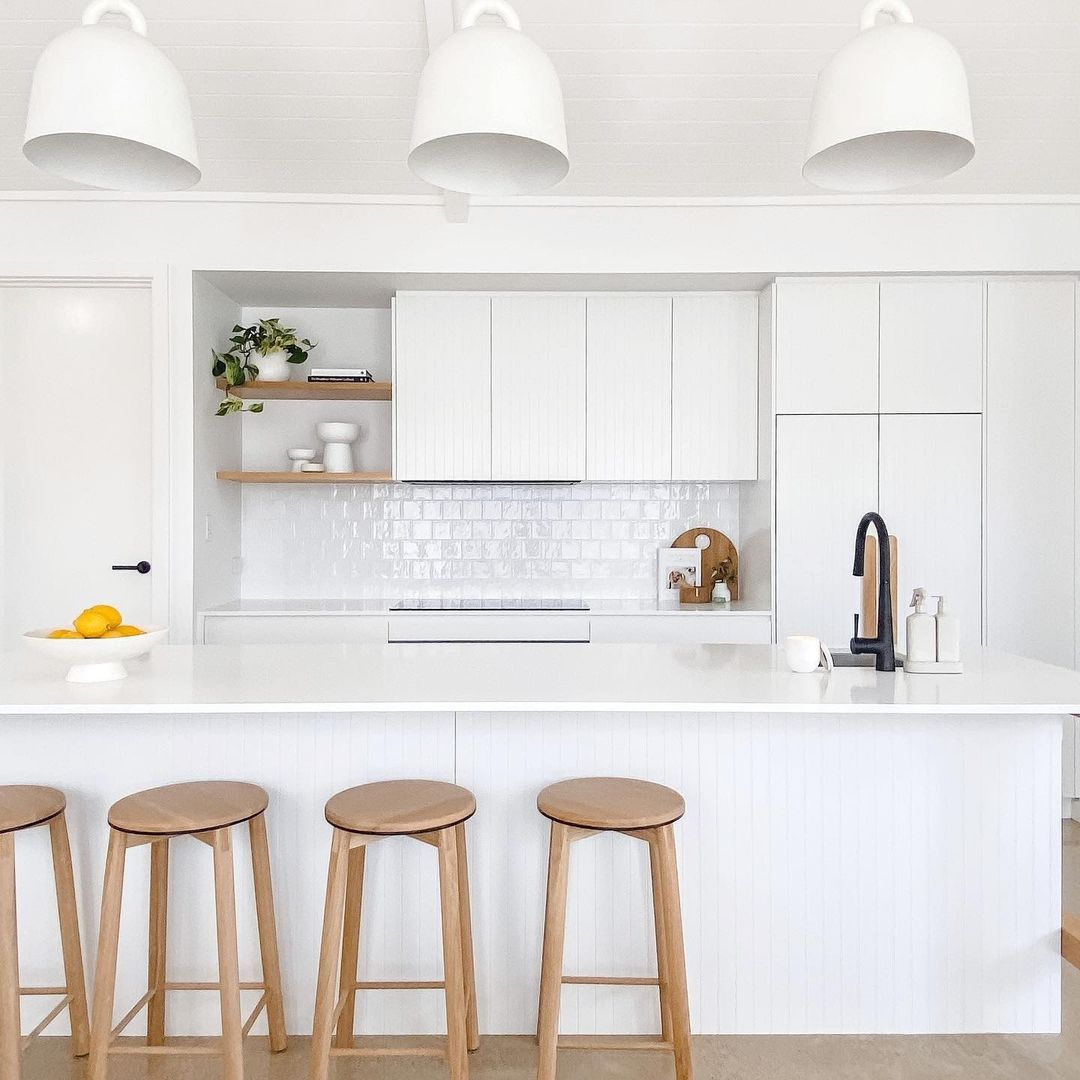
Clean, tidy, spacious and open are some of the characteristics that you can apply to a simple kitchen theme but still attract attention. White tones can be tried on all parts of the interior without exception. The use of wooden stools can add color to the room. White Themed Color Kitchen from @sydney_doors
Storage Ideas
When remodeling a small kitchen, you have to think about the storage. Make sure that your small kitchen uncluttered and organized by keeping your storage to a minimum. For example, instead of storing all your pots and pans in closed cabinets, replace them with open shelves or hanging racks that showcase your favorite items. Cabinets can be the most expensive item when remodeling your small kitchen. So, if your budget is limited, consider using open shelving.
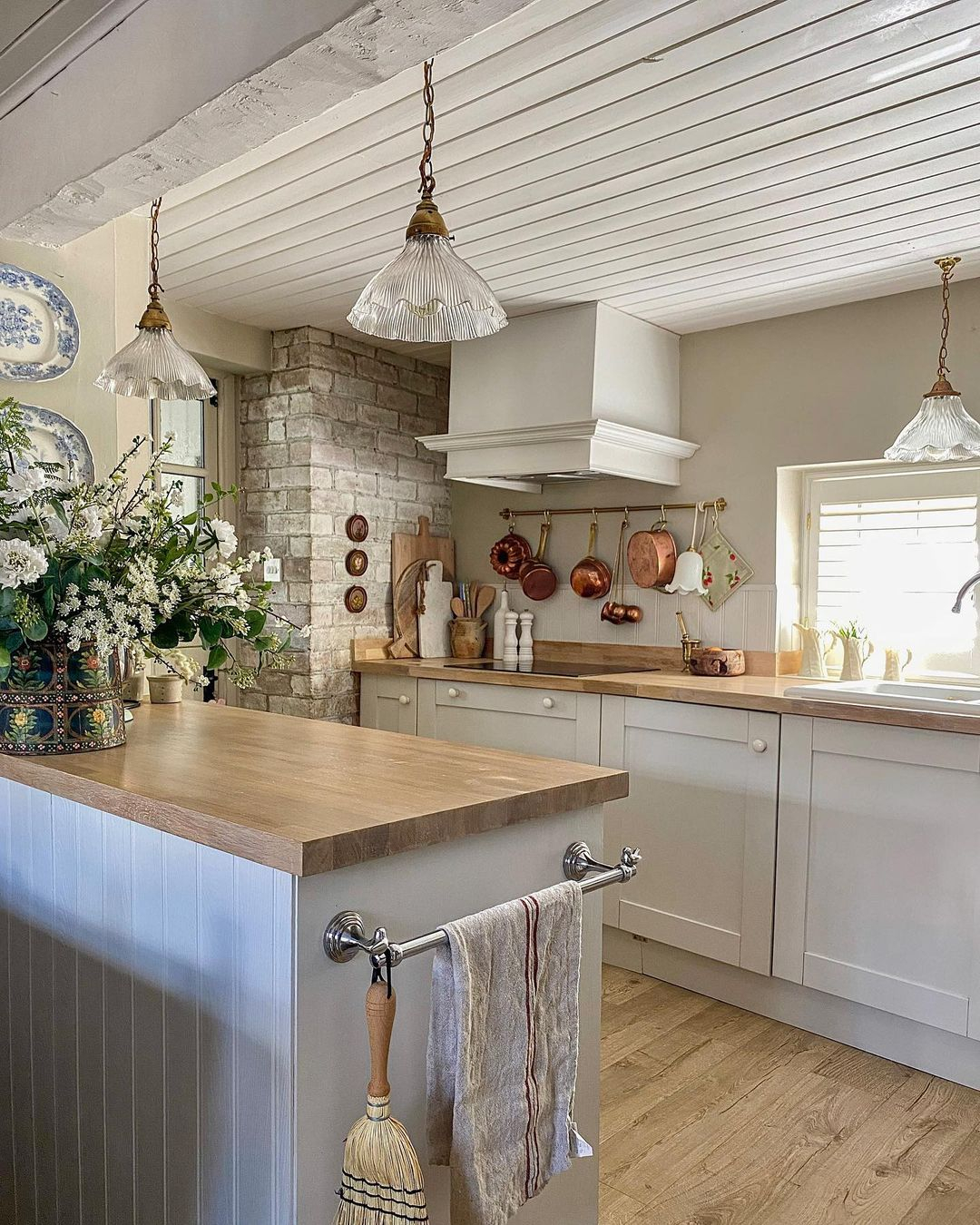
The corner of the kitchen wall that is used as open storage is easy to try and must be applied. What you can do now is install some hooks to hang some of your cookware such as pots and Teflon so that they can be used as a new, organized focal point. Wall Shelves with Hooks from @ourlittleflintcottage
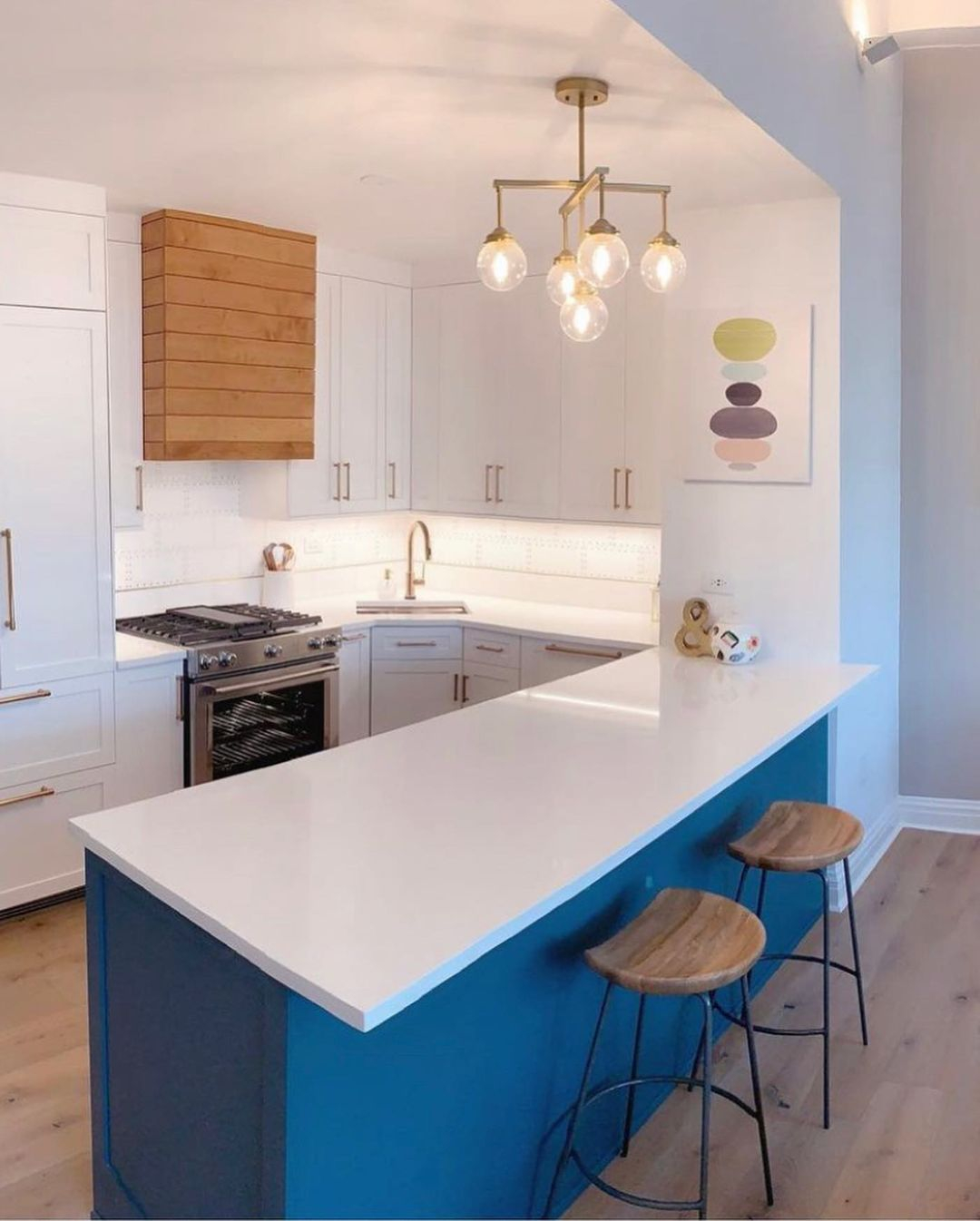
To minimize clutter in your kitchen decor, try using kitchen cabinets as a closed storage idea. You can put all kitchen equipment in the cabinet, but try to store it dry to avoid mold and pests nesting in the cabinet. Cabinet Storage Ideas from @nagad_cabinets
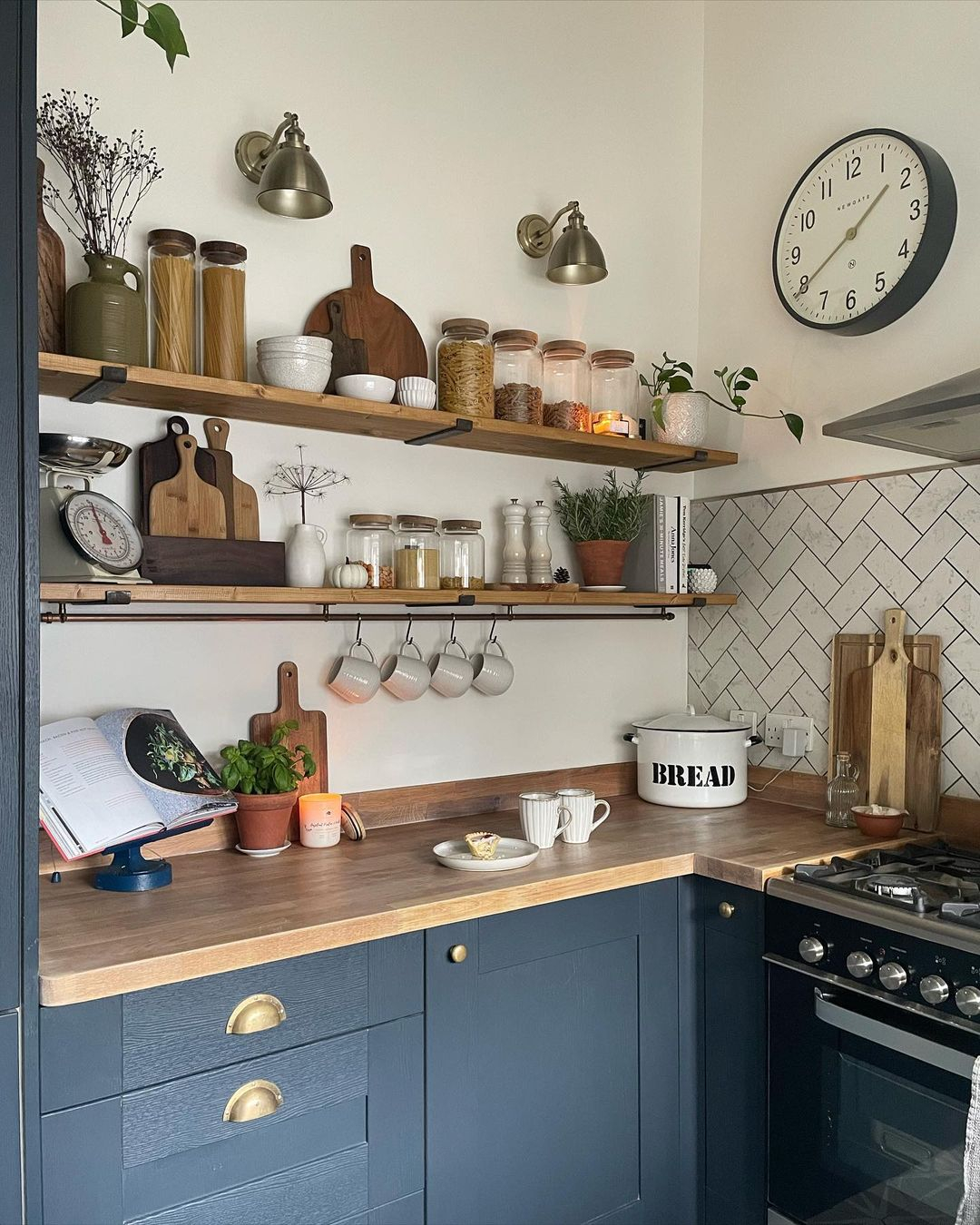
Take advantage of the small kitchen wall that is still empty as an open storage idea. Hang two to three wooden shelves vertically with a simple design that is enhanced with iron supports so that they are more sturdy and can accommodate more of your kitchen utensils and equipment. DIY Vertical Wooden Shelves from @sophia.at.home
Add Lots of Light
One of the best things you can do to make your kitchen feel larger is to add lots of light. It makes it feel brighter and airier. You can install ceiling fixtures, recessed lighting, and halogen bulbs to get the most out of your light sources. You can also use a mix of fixtures to create the look you want.
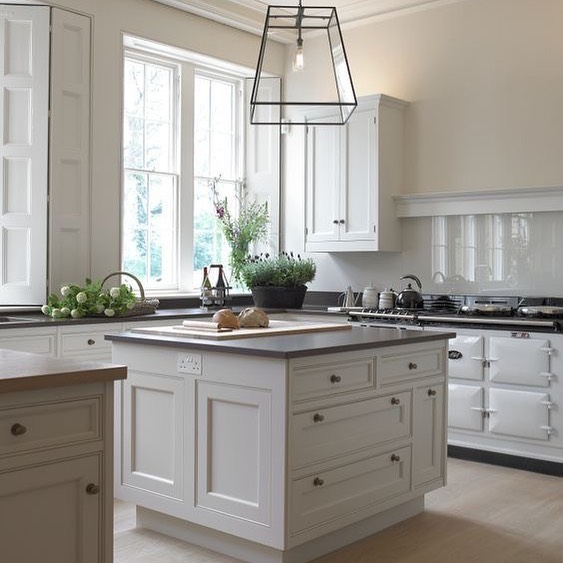
Lighting is the main interior that must be owned by all rooms in your home. Also adjust the use of lights with the theme of the room. For example, when decorating your kitchen in a modern farmhouse style, it’s a good idea to use lantern lighting as the main lighting. Vintage Look Lantern Lighting from @hunter_interiors
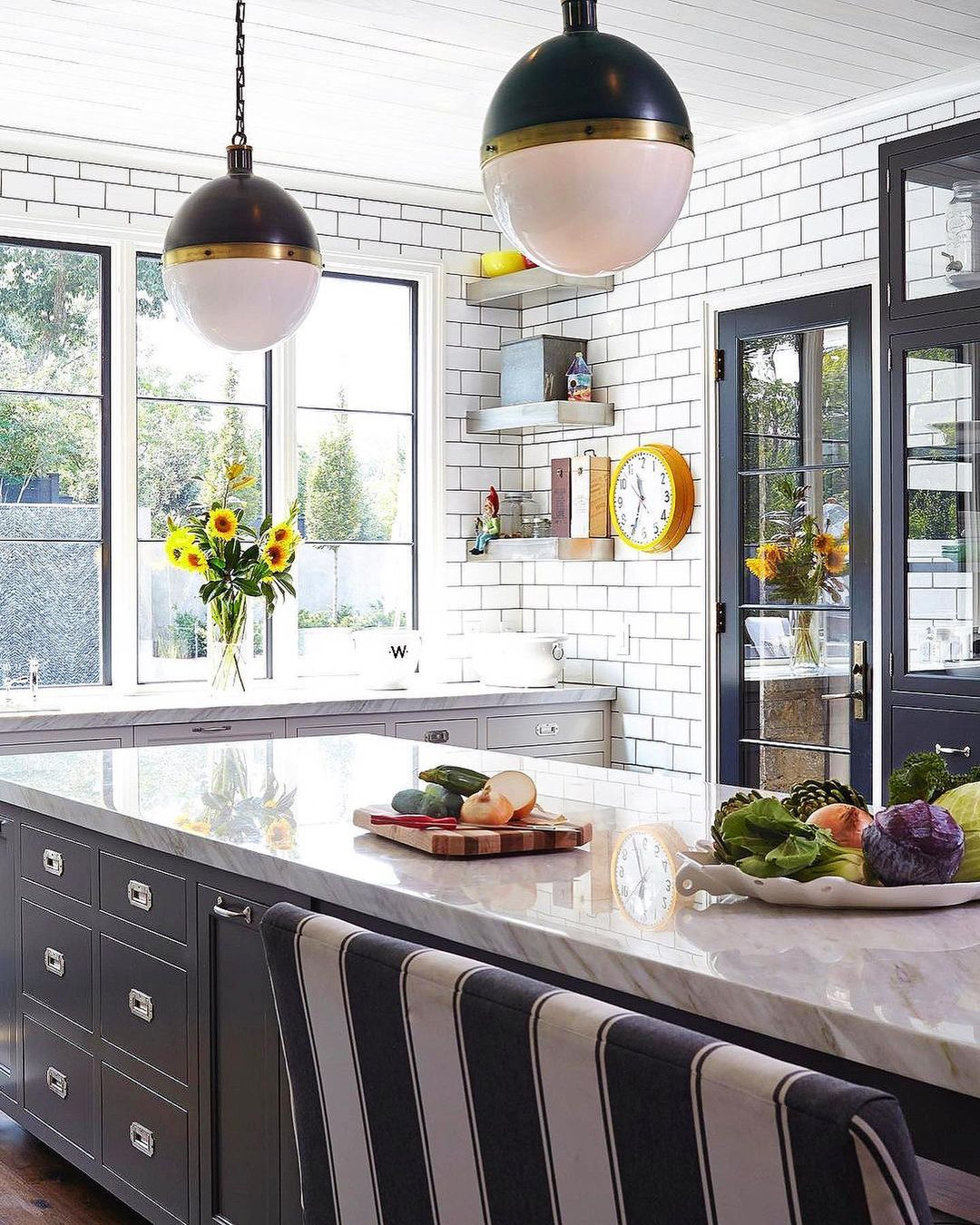
Looking more luxurious and modern is the pendant lighting with a splash of shiny gold. Use this lamp more than one so that it can be used as the focal point of the room. Also hang it using a chain according to the room lighting needed in this kitchen area. Stylish Hanging Pendant Lamp from @home_decor_daily
Add Windows
Adding a window is an important thing for your small kitchens. To remodel your small kitchen consider adding a window or two if possible. Windows can be a great way to get more light into your small space. It can make your small kitchen looks more spacious feeling. A small kitchen that gets lots of sunlight will make it look more luxurious and clean at the same time.
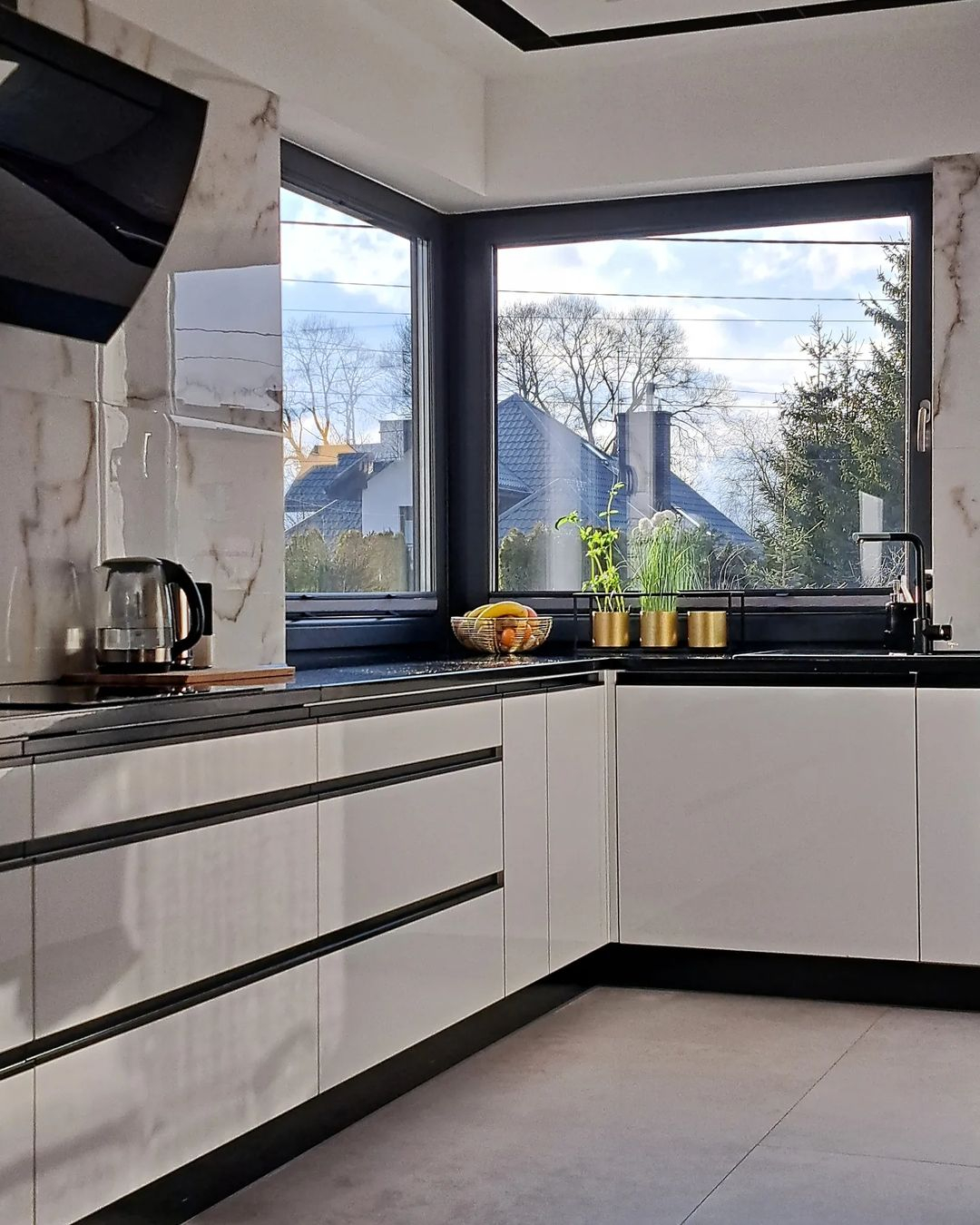
One way to overcome a small kitchen so that it has a large room is to use a wide window with a sliding system. This will not make your activities difficult, because sliding is light and doesn’t take up much space in your small kitchen. Besides that, its large size will also allow a lot of light to enter the room so that it will help lighting in your small kitchen. Sliding Window Kitchen from @agajanaszek
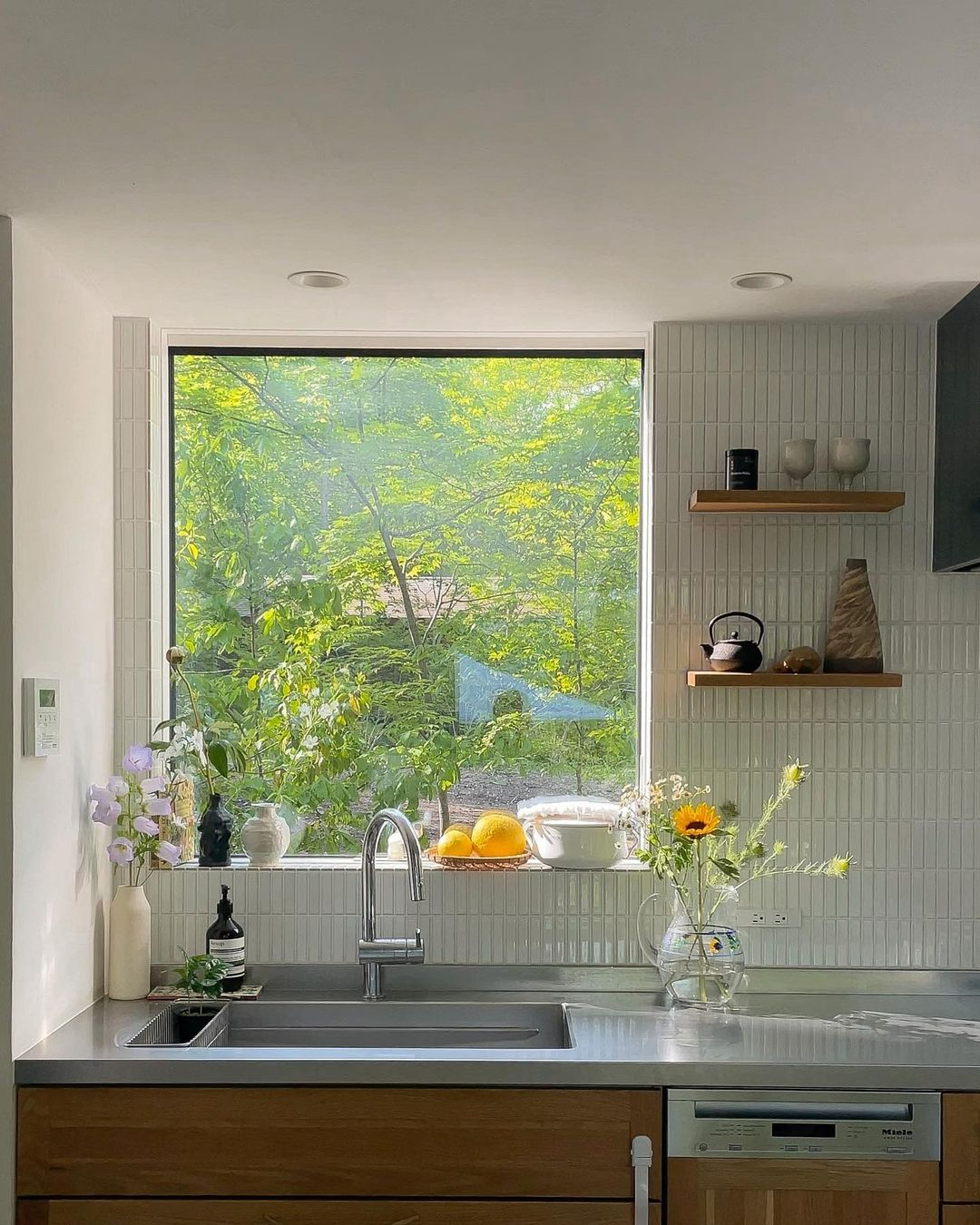
Using a window in a small kitchen is a smart idea that you can do. Especially if you use transparent glass that has a wide size, this will present a beautiful view outdoors which will make your small kitchen more comfortable. You can simply install transparent glass on one side of the kitchen wall which you think can produce a beautiful view, transparent glass windows can also make the room look wider. Transparent Glass Window Design from @halfshellxx
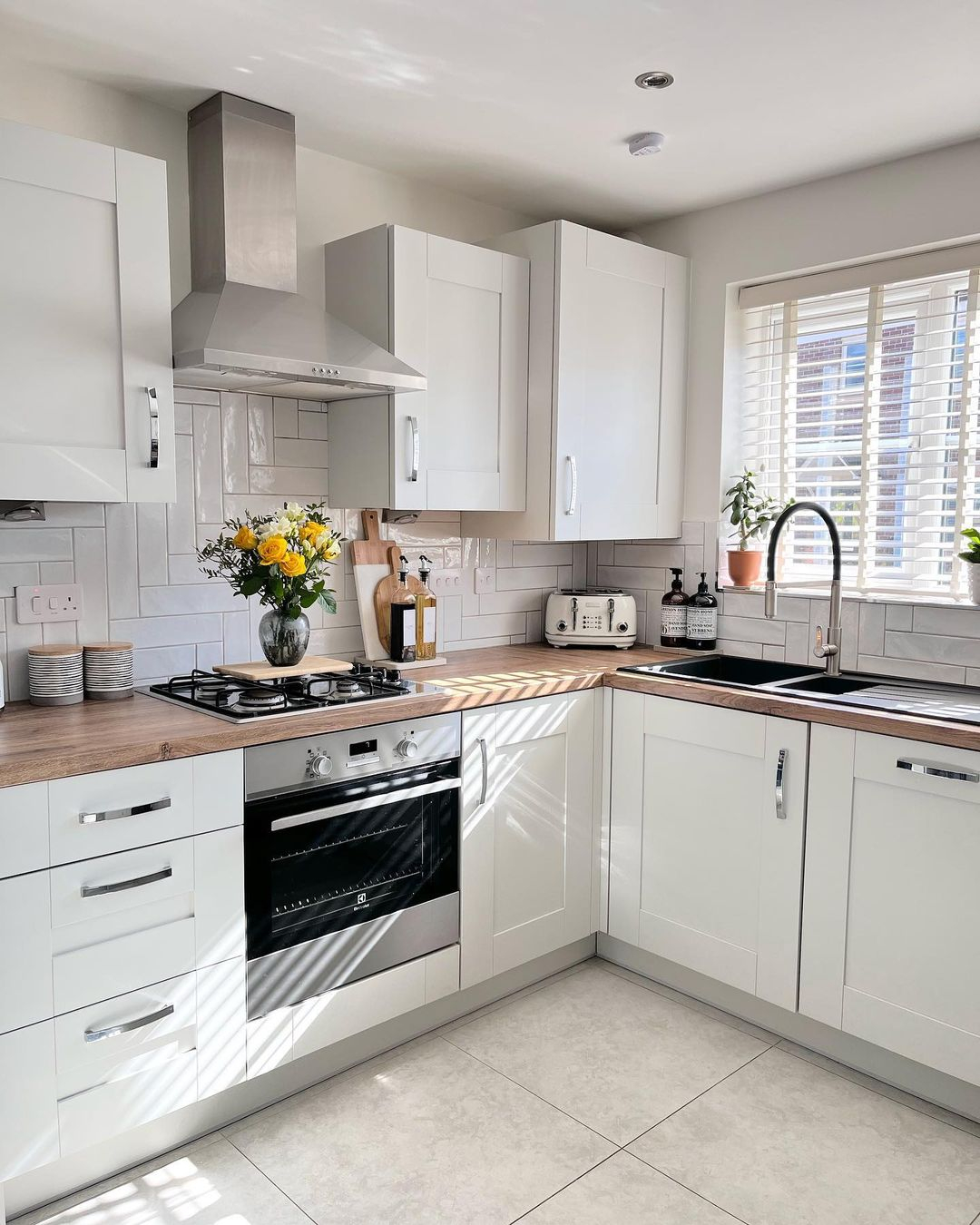
To add lighting and give the effect of a large space to your small farmhouse kitchen, try using a shutter window. The application of this shutter window will support the farmhouse theme that you apply to your small kitchen, this shutter window will transmit warmth from a sliver of sunlight that enters through this shutter gap. Farmhouse Shutter Window from @ournewbuild_avalon
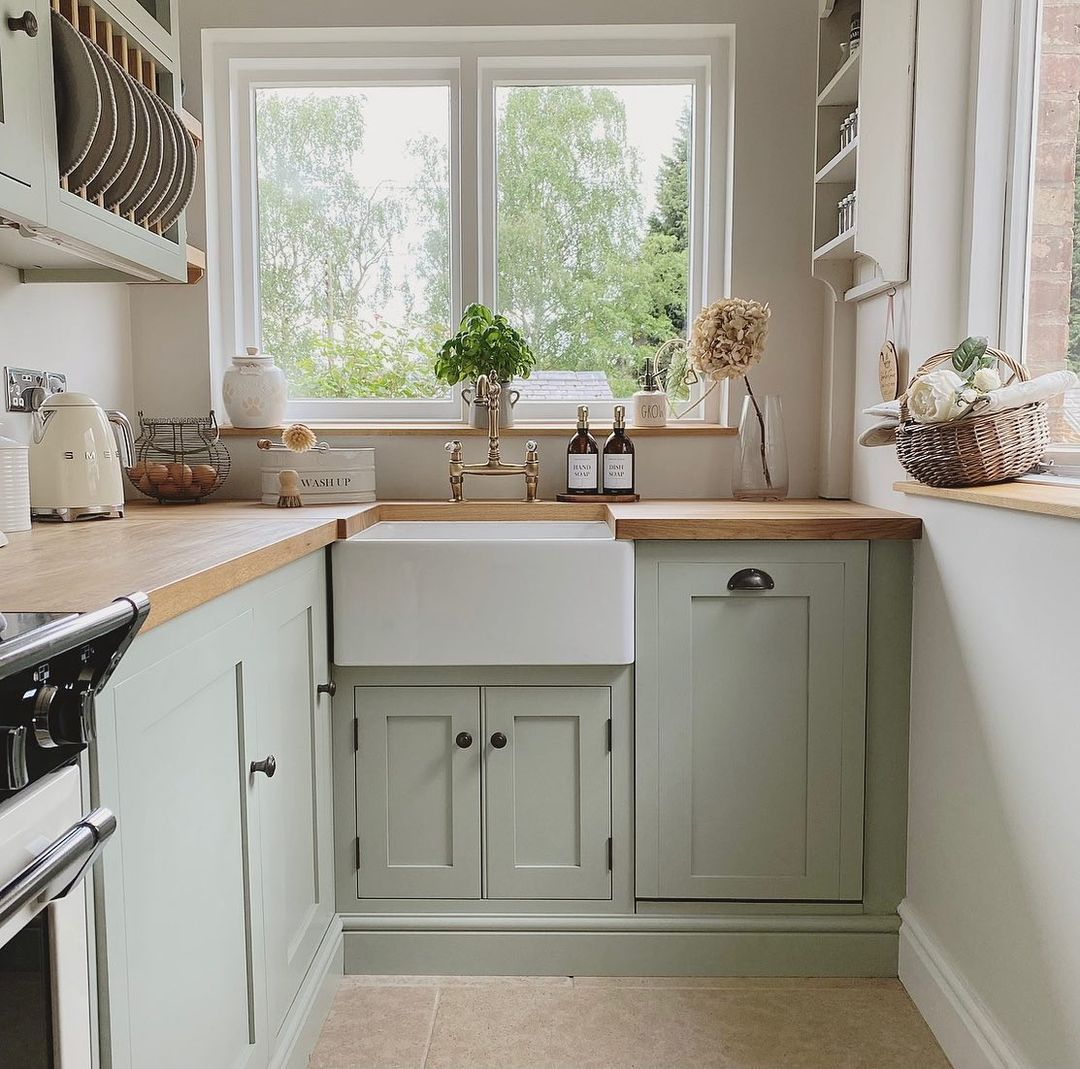
In order to get maximum lighting and make your small kitchen look wider, use double windows. Not only one window, you can use two windows in your small kitchen, this double window will not interfere with your activities because it uses a sliding system. You can also put green plants in front of the double window to bring natural freshness every time. Double Window Kitchen from @therailwaycottage
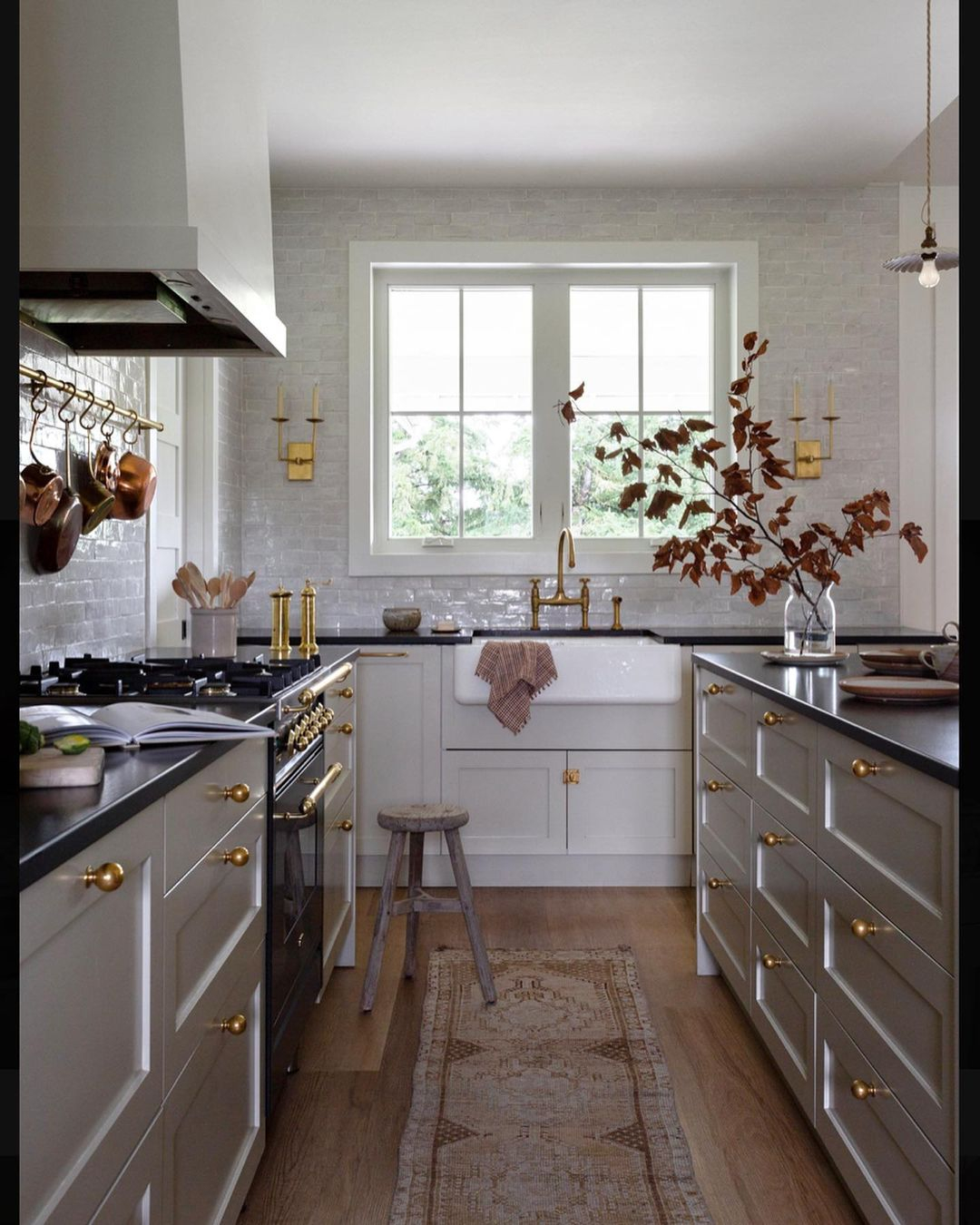
The frame that you use on the kitchen window is also very influential on the final appearance of your small kitchen, use frames with bright colors so that your small kitchen looks wider. A neutral color that you can apply to all kitchen themes is white, this white frame window will also reflect light throughout the corners of your small kitchen. Meanwhile, if you use a thick white frame window, it will also not affect the final result. White Frame Window Kitchen from @busolaevans
Keep the Layout in Mind
Keeping the layout in mind when remodeling a small kitchen is important. Whether you’re renovating a whole room or a specific part of a larger space, it’s crucial to make sure that the design will deliver all the worktop space, cooking options, appliances and storage solutions needed for functionality. The most popular kitchen layouts for small spaces include galley, single-wall, and L-shaped.
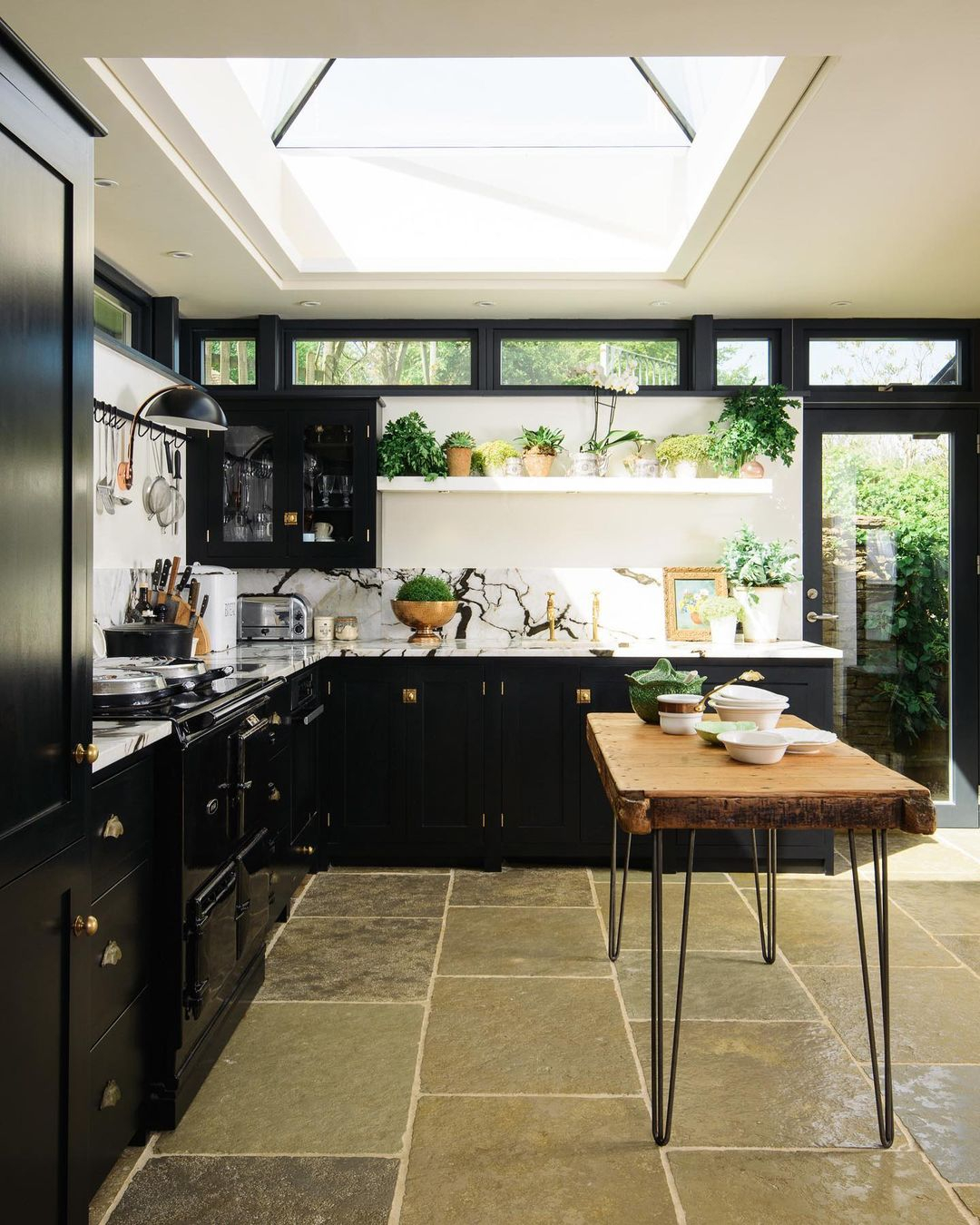
The layout of the kitchen is also very influential in producing a broad appearance in your small kitchen, arrange your kitchen to form an L so that you will get more space in the middle area of your kitchen. Take advantage of all parts of the kitchen for storage, as well as this L kitchen, you can use a wall to install a cabinet or hook. L Shaped Kitchen from @devolkitchens
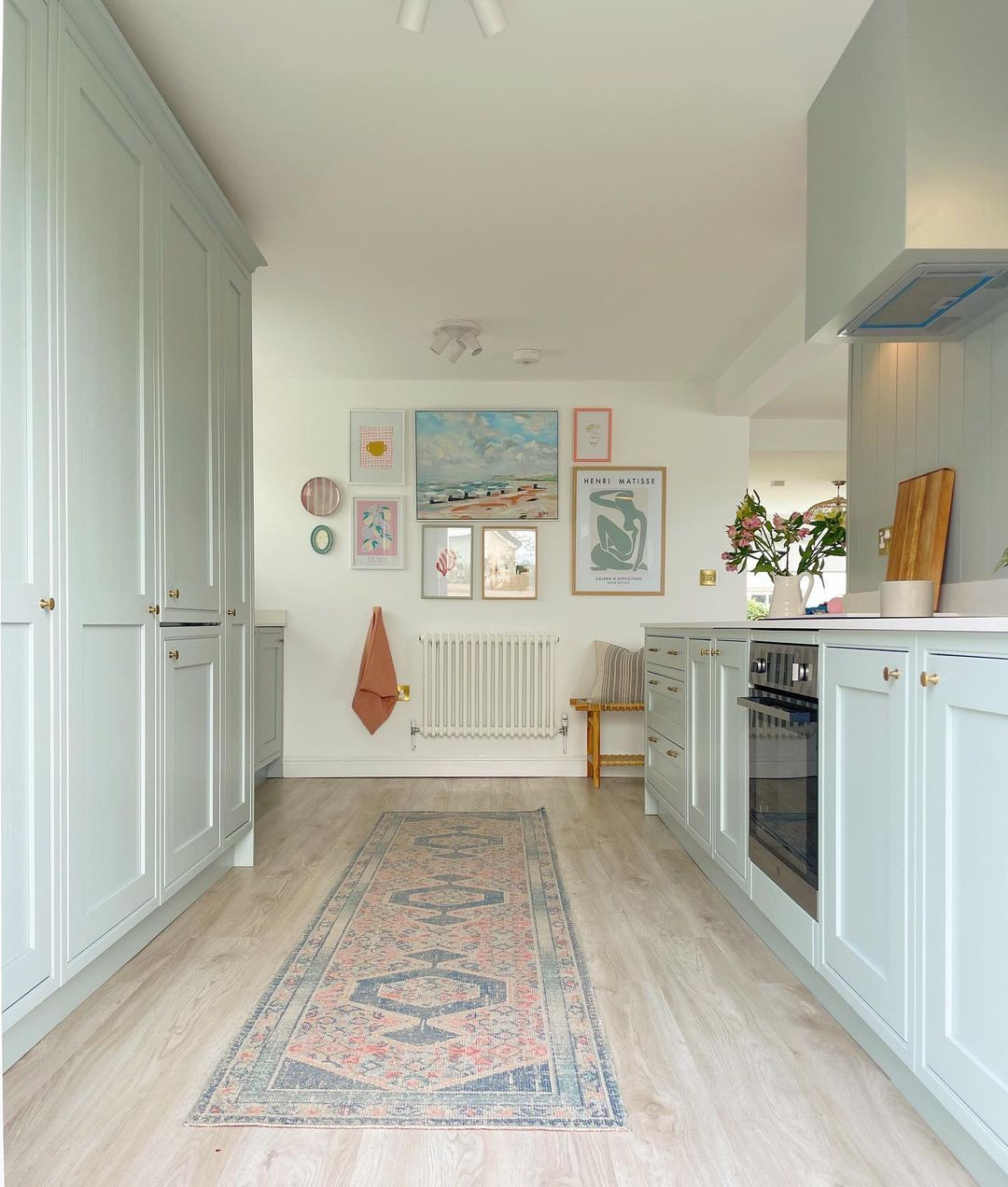
A neat appearance will help you maximize the small kitchen decor in your home. Arrange a kitchen layout where there are only cabinets facing each other so that it leaves space in the middle and can be used by more than one person. Also use pastel colors for a calm and bright look. Pastel Color Galley Kitchen from @my_best_laid_plans
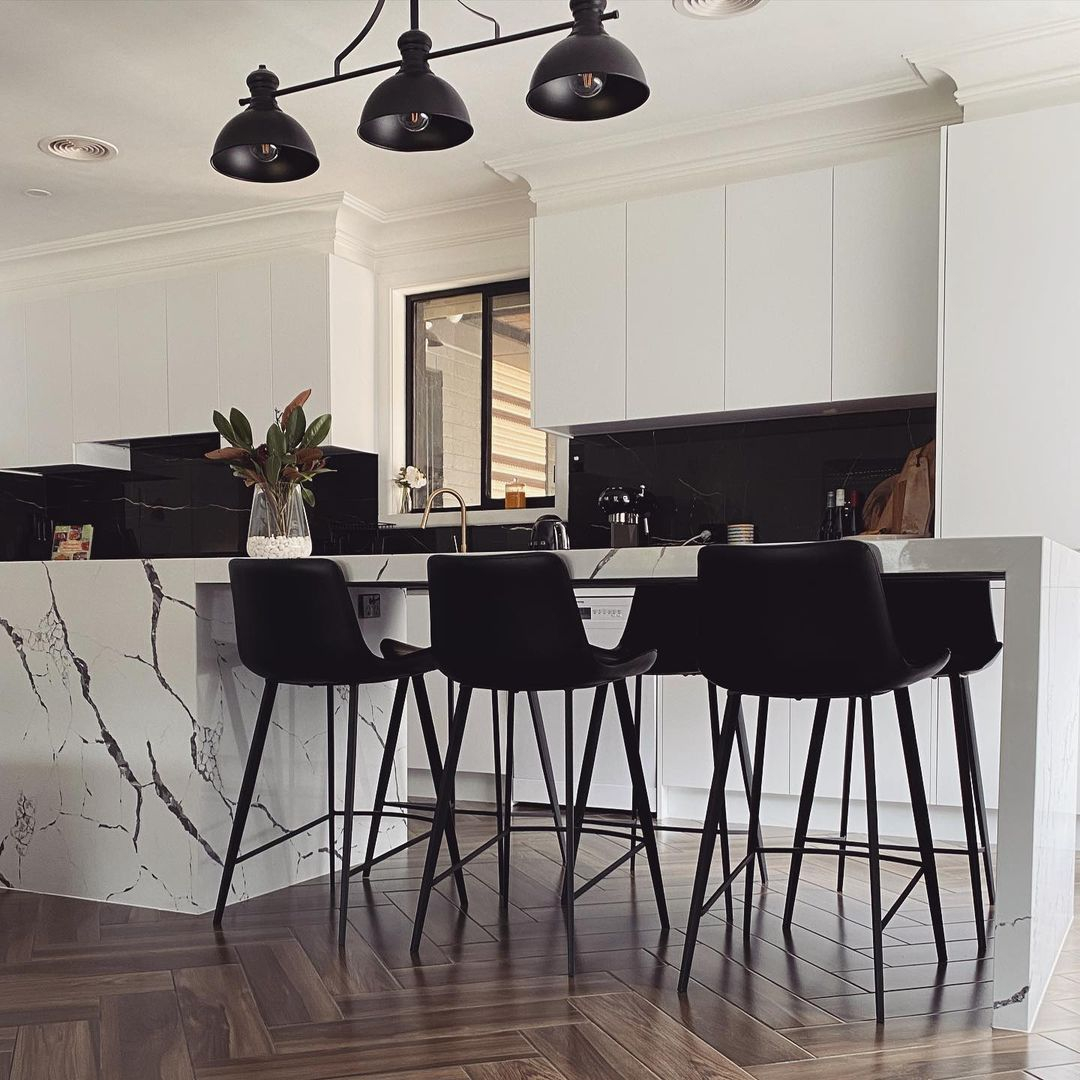
You can also apply modern decorations to a small kitchen in your home, this modern kitchen is enough to use simple furniture. So you only need to use one side of the kitchen for use, because modern kitchens have very little furniture to use. Using a marble kitchen island can also make it easier for you to get a modern style look in your small kitchen. Modern Single Wall Kitchen from @littlebighomestudio
Go Monochrome
One of the easiest ways to enliven your small kitchen is with a monochromatic color scheme. It’s a great way to add some punch to your space without taking up a lot of counter or floor space. Whether you’re designing a brand new kitchen or remodeling your existing space, going monochrome can add a touch of class and make it feel more streamlined.
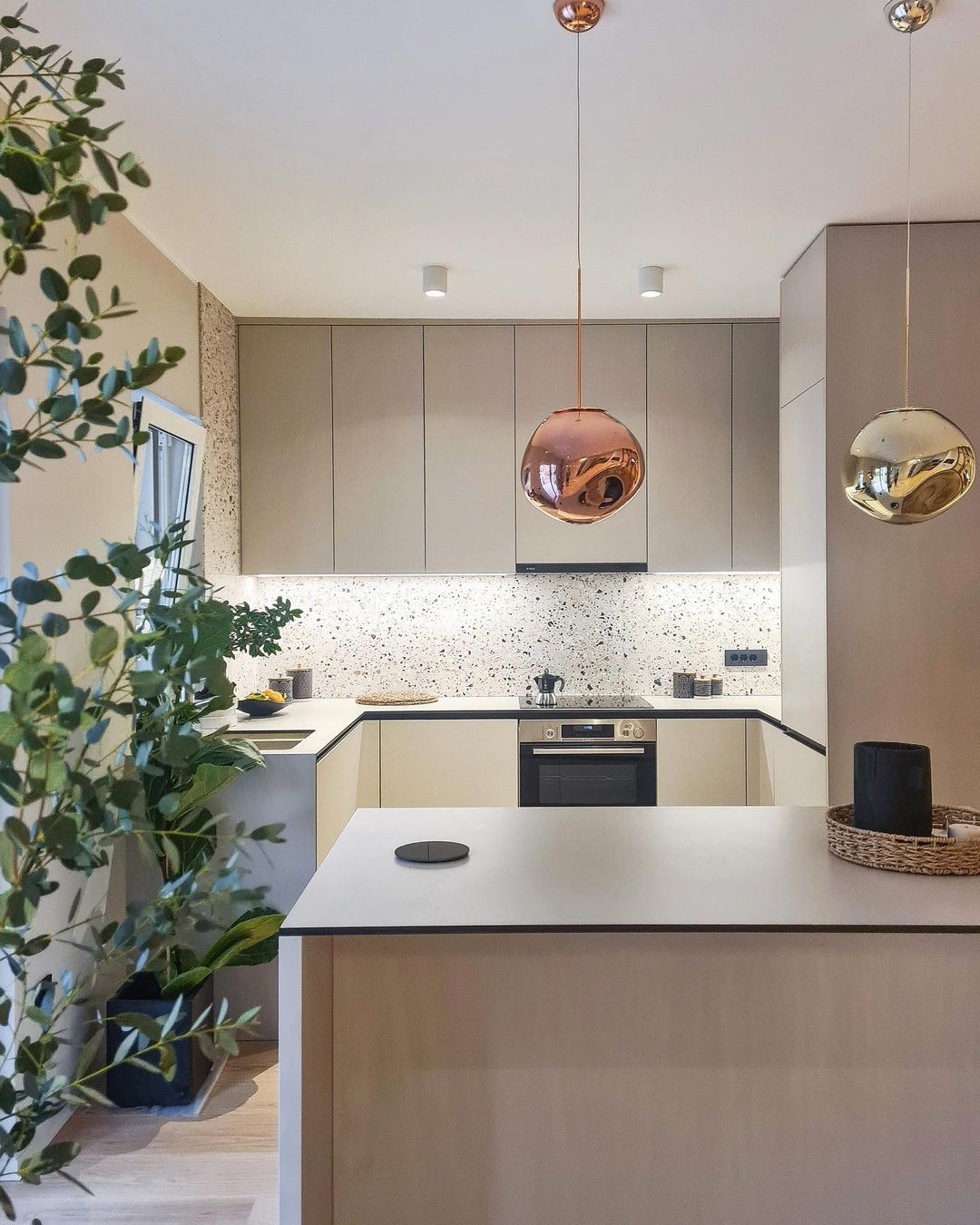
Using a combination of two colors to decorate a small kitchen in your home is the right solution that you can try. You can apply cream and beige to your small kitchen so it doesn’t look dark but also not boring. These two colors have soft gradations so they don’t look tacky when combined and you can use them all year round and in various seasons. Cream and Beige Kitchen Color from @filohr
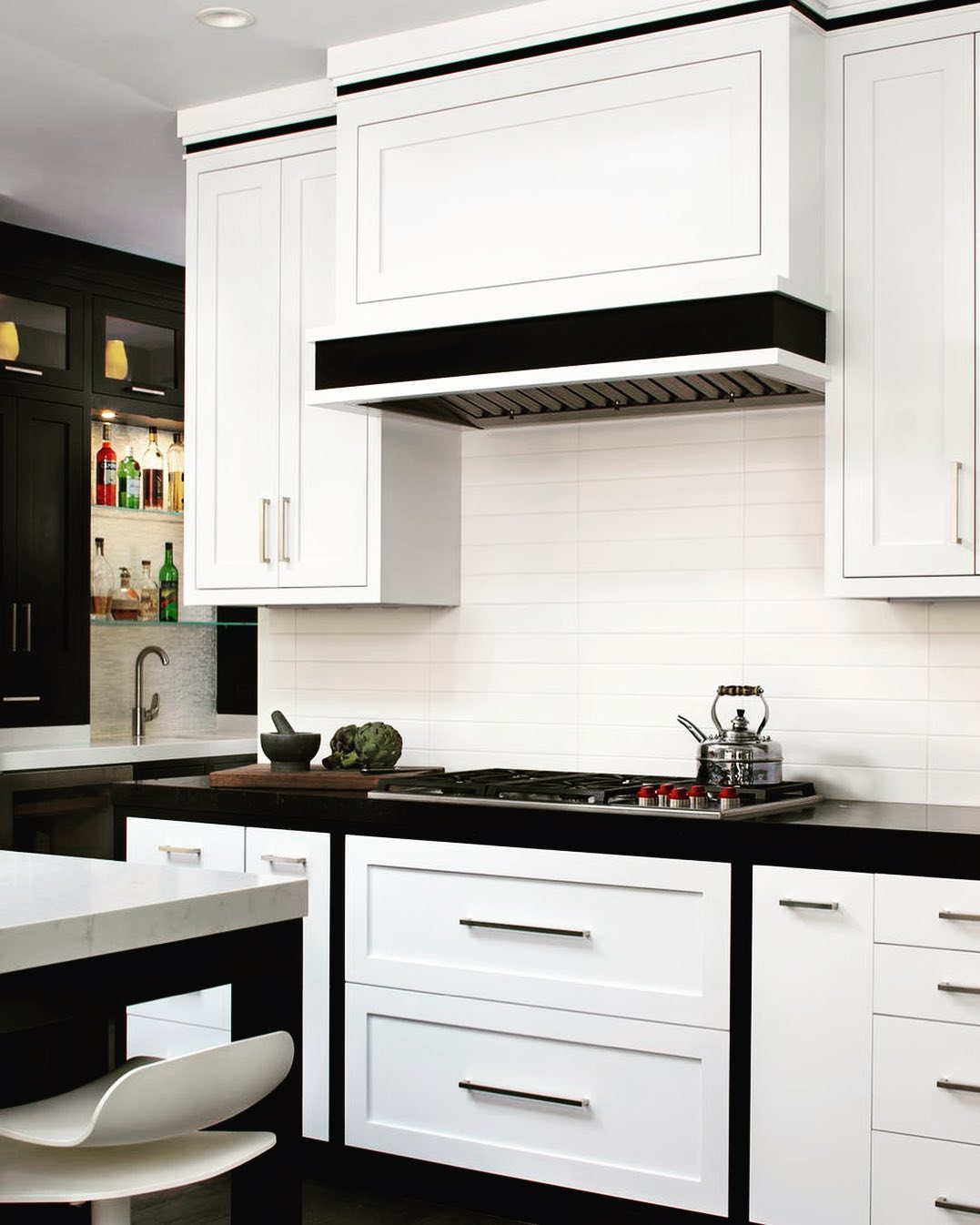
Use neutral colors to decorate a small kitchen in your home, you can apply a combination of black and white to decorate a modern small kitchen. So that it doesn’t look dark, you should apply white to most kitchen decorations and black to give texture so it’s not too plain. The combination of these two colors will make your small kitchen look modern and also luxurious. Black and White Modern Kitchen from @trgarchitecture_interiordesign
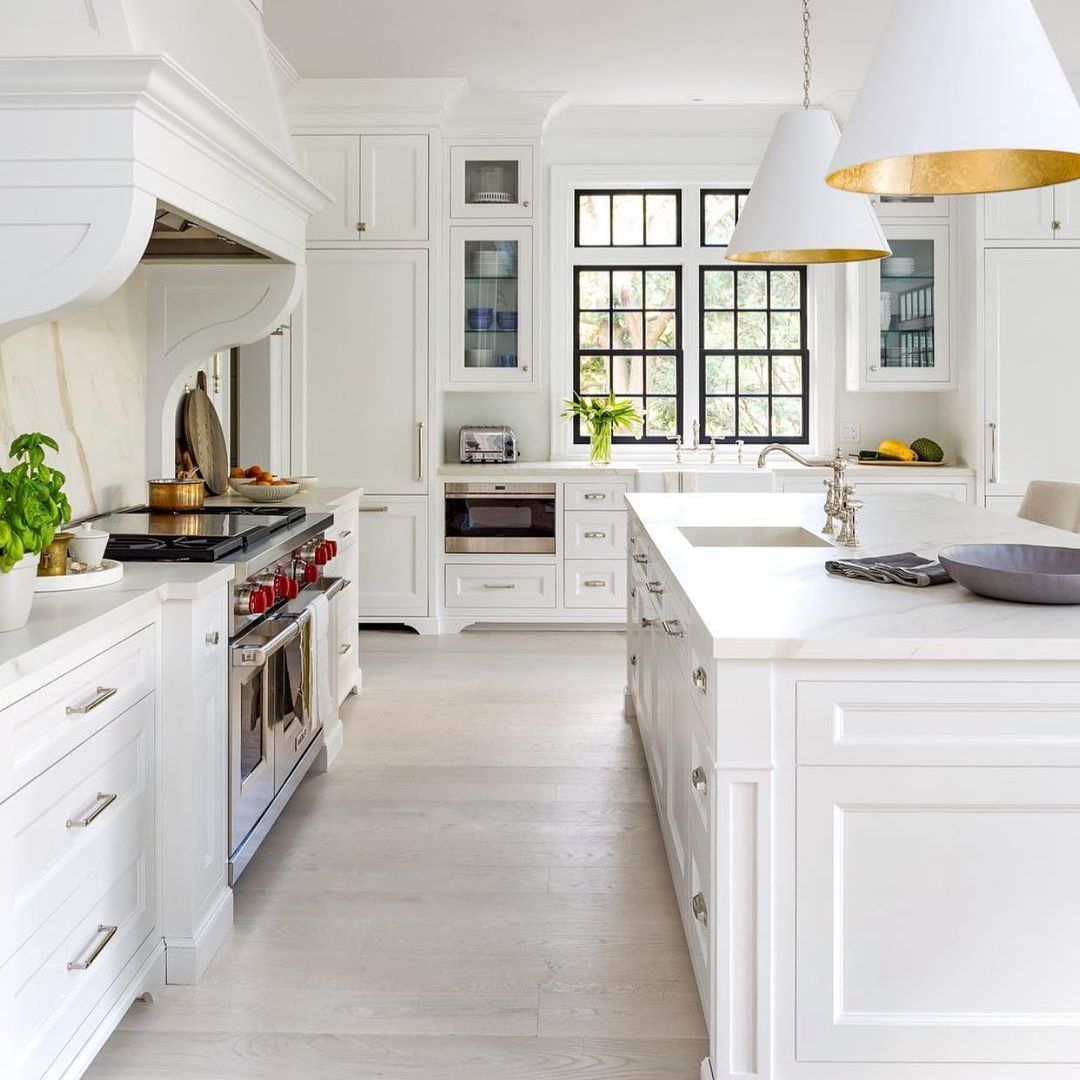
Applying white to dominate your small kitchen is the right way to produce a spacious and bright kitchen appearance. Besides that, this white color can also give a clean impression so that you will be more comfortable when you are doing activities in the kitchen. So that it’s not too boring, try giving a touch of black to certain parts, such as the window frame or the stove area. Classic White Monochromatic Kitchen from @jessicarogandesign
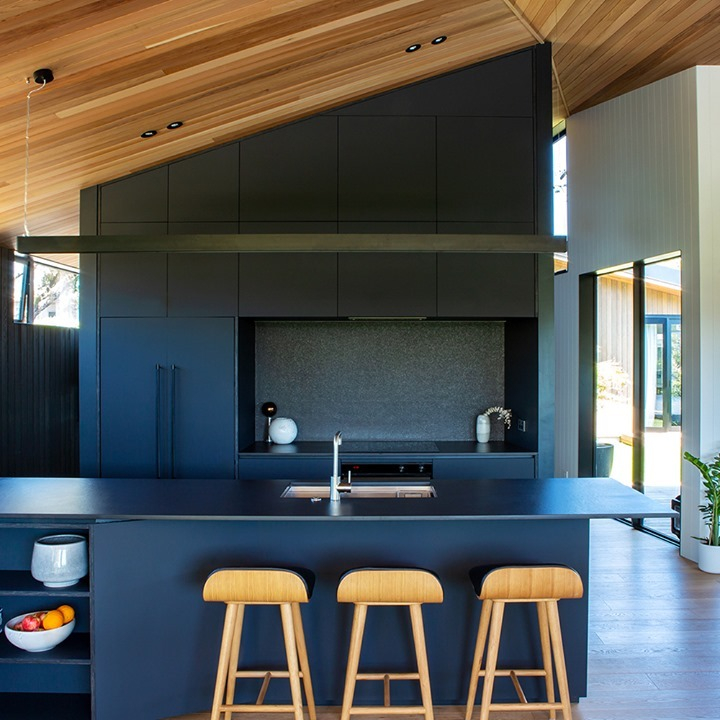
If you like different things for your small kitchen decoration, try using black in all parts of the kitchen. The black color will produce a dramatic and also masculine impression, leaving one part of the kitchen, namely the ceiling, not to apply black. Use wood accents on the ceiling so that your kitchen is not too dark and at the same time will give a warm impression when you are in the kitchen. Dramatic Black Kitchen Tone Color from @architecture.nz
Invest in a Small Kitchen Island
For your small kitchen remodeling ideas, you can still make it stylish as possible as you can. You can invest in a kitchen island. But in this case, your kitchen island needs to be small but functional. It means your small kitchen island should have storage space underneath. So apart from being used for preparation and eating, your small kitchen island can be used as storage spaces.
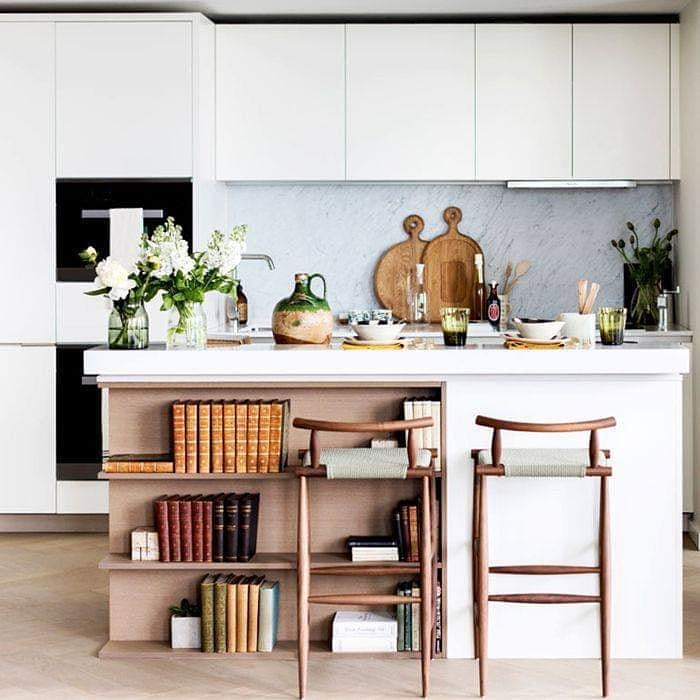
There’s no need to worry when you have a small kitchen decor, because now you can use multifunctional furniture to save more on your floor space. For example, you can use a kitchen island complete with built-in bookshelves that can be used as a storage area for your favorite books that you can read while waiting for the food to be cooked. Built-in Bookshelves from @archzinees
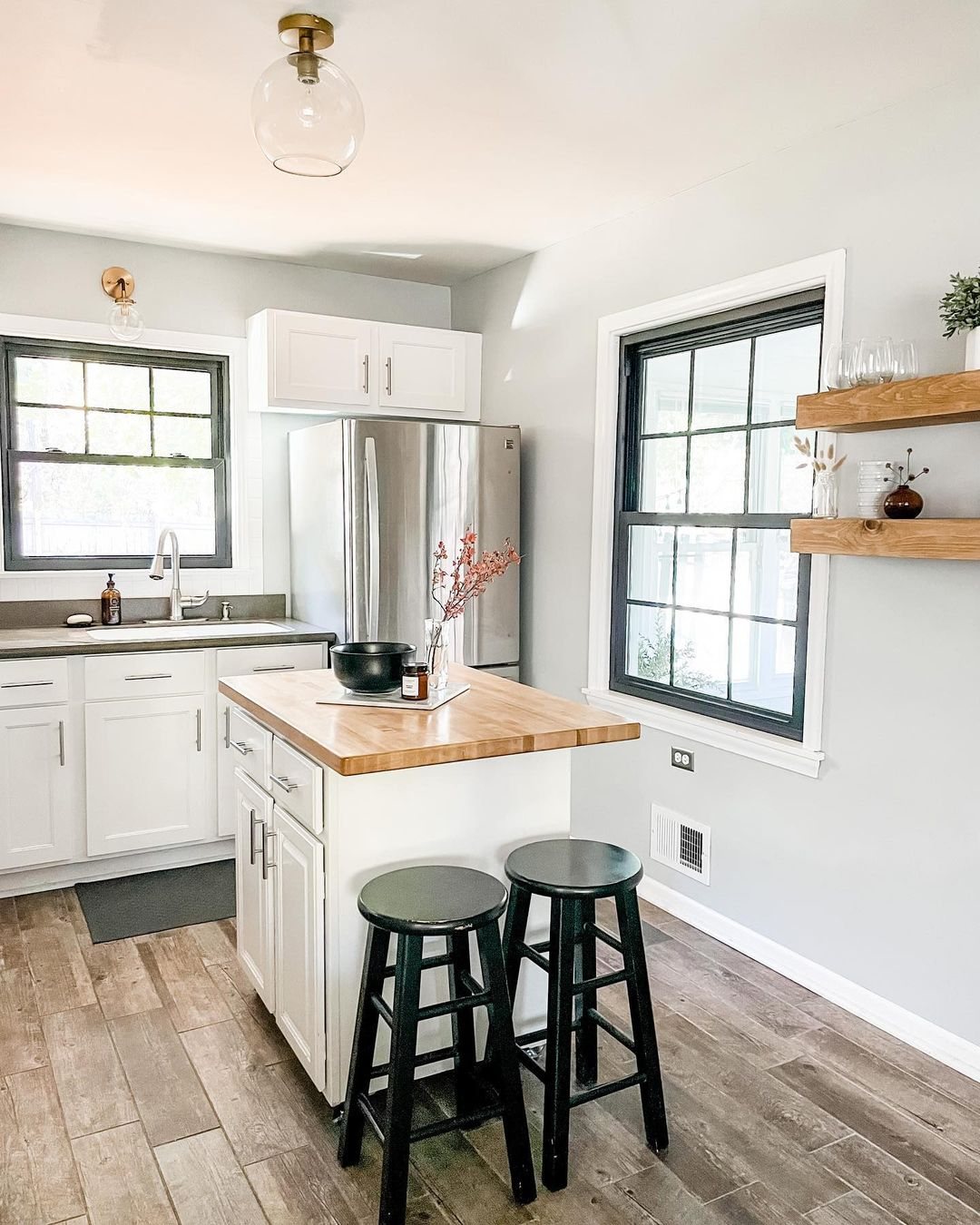
Or when you have a small kitchen island design, prepare two to three high stools to use it as a new dining table area. Here you can prepare food as well as eat food in the same place. Wouldn’t it save more on the use of the kitchen floor area. Add High Wooden Stool from @maddiy.martini
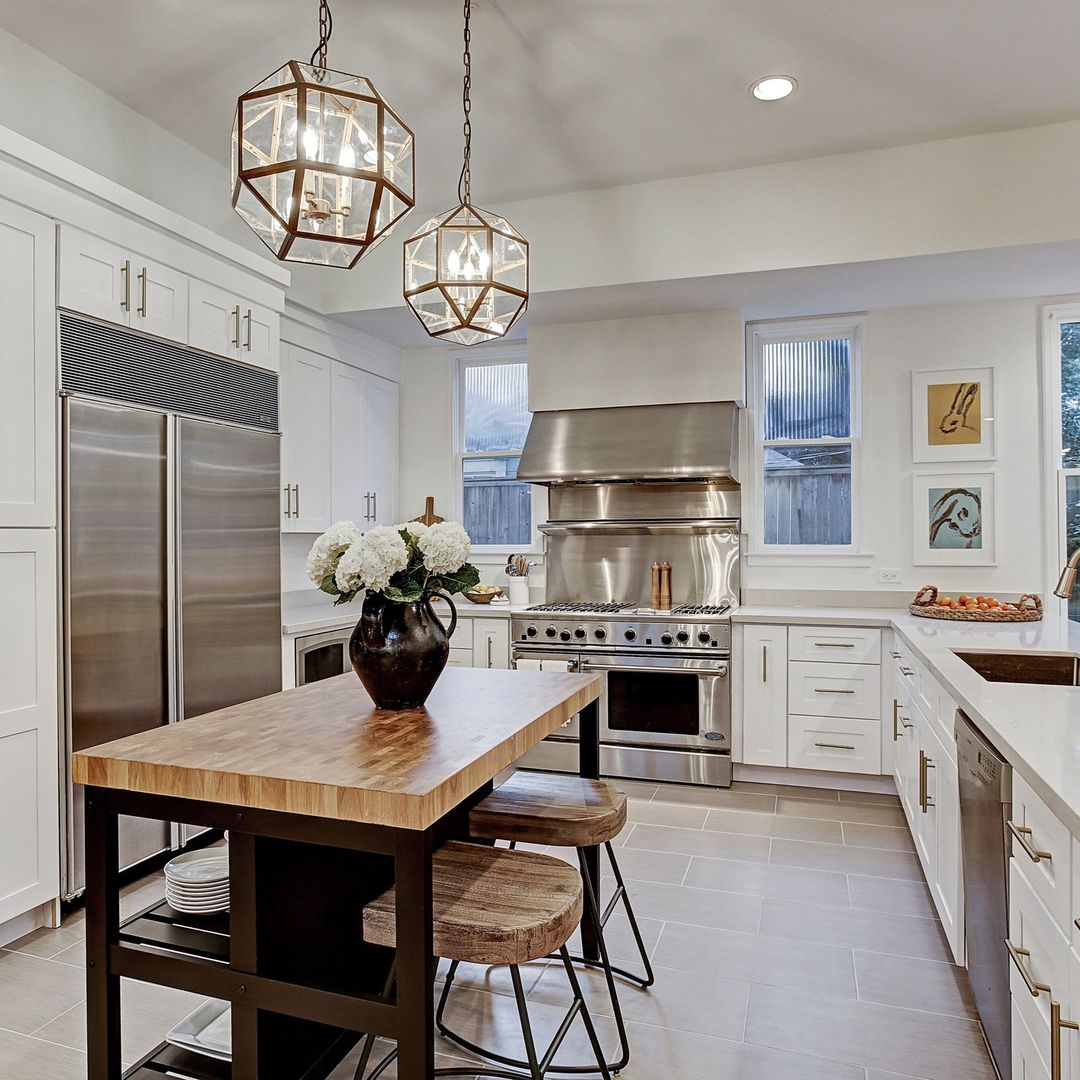
Choose and use a kitchen island with sturdy materials such as teak. This kitchen furniture design can be used as a dining table area because it is equipped with stools. Not only that, its existence can also increase storage space in a small kitchen because it is equipped with an open shelf at the bottom of the countertop. Multifunction Kitchen Island from @studio.fain
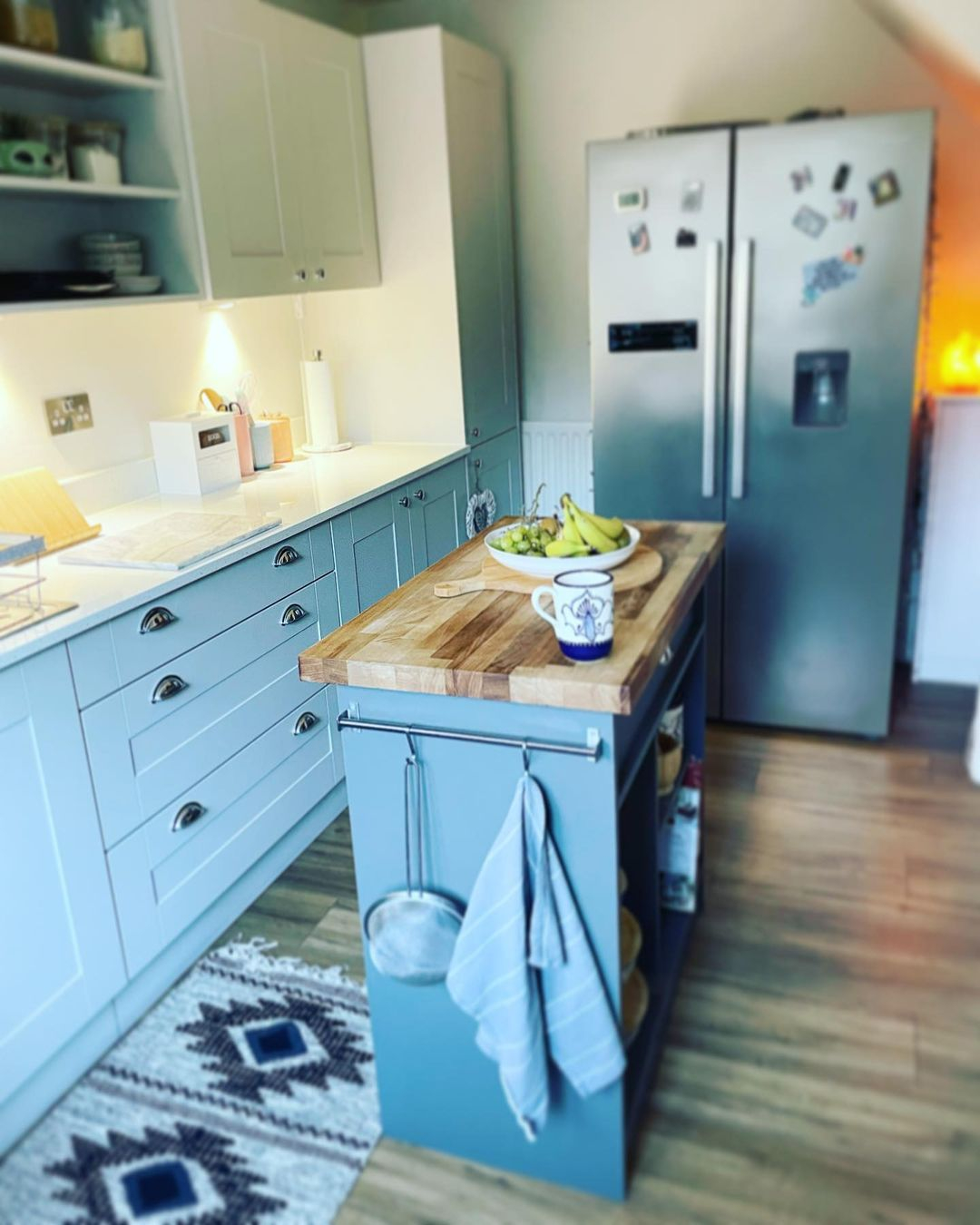
Don’t leave the sides of the kitchen island plain and empty, because now you can try to use it as an open storage area by installing iron rods which are enhanced by the number of hooks that can be adjusted according to kitchen storage needs. Add Hooks Storage from @lunaluannaa


