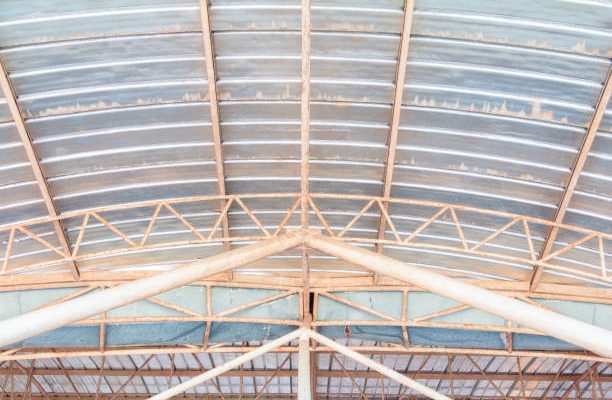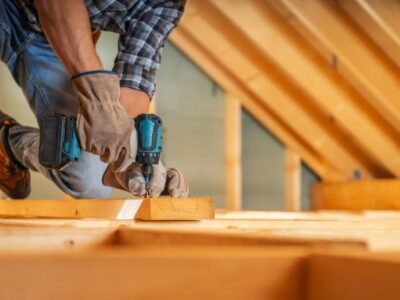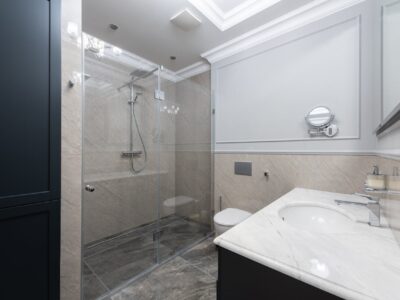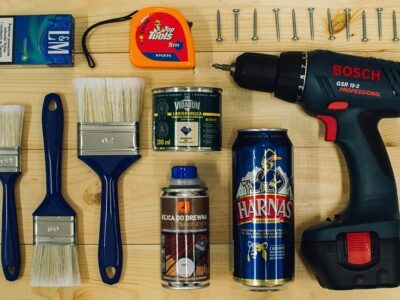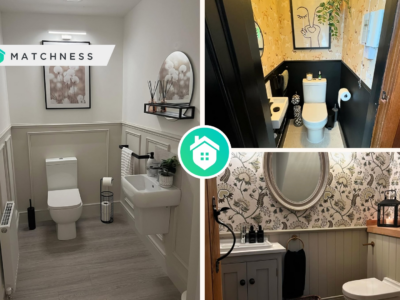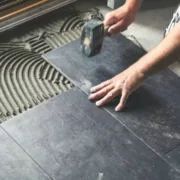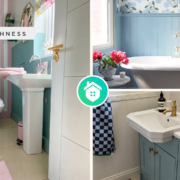Diverse, highly educated, and community-minded Marion, Indiana, is one of the best places in the state to raise a family. This midsize town is home to Indiana Wesleyan University, the largest private college in the state, and it has exceptional public and private schools.
If you’re considering moving to this city, you might be researching how to build a custom of your own, finding dozens of different construction options. However, there’s one that should be at the top of your list: pole barn homes. Cost-effective, sturdy, and endlessly customizable, they are perfect for a growing family on a budget that doesn’t want to sacrifice safety or style.
Today, we’ll explore why you should consider one of these buildings, how long they take to build, and some special considerations for the city of Marion to help kick-start your research into pole barn homes.
Why Choose a Pole Barn Home?
Pole barn homes are based on a simple architectural principle: the roof is supported by the exterior walls, which distribute the weight equally around all four sides. This is different from a traditional home, which is primarily supported by interior walls and a foundation. The sturdy poles of the exterior walls themselves are stronger than the studs of a typical interior wall, and they are also strengthened by copious steel, which ensures that they can withstand greater pressure.
What does this mean for you, the resident? It allows you more freedom in terms of layout because you don’t need to worry about where to place load-bearing walls; you can design the home however you like, placing partitions in any arrangement that suits you. With fewer structural components, you don’t need to worry about interior wall stability and can instead focus on the routine maintenance that any structure needs, like cleaning gutters and checking fire alarms.
They are also very cost-effective, as they have less components, and can even provide net zero carbon emissions when outfitted with solar panels, making them perfect for the eco-conscious family.
How Long Does it Take to Build a Pole Barn Home?
The timeline for a pole barn home really depends on the size of the building, how long it takes to get permits, and how large your construction crew is, but one thing is certain: it takes far less time than for a traditional home.
According to the National Association for Home Builders, the average traditional home takes about eight months to build; in contrast, pole barn homes are generally done within two months, but it’s usually much shorter than that. It’s estimated that the typical 2,000 to 3,000-square-foot home is completed within two weeks.
Building Laws in Marion, Indiana
Before you start dreaming of your new residence, it’s important to take Marion’s zoning laws and building permit process into account. The city of Marion has a convenient map that shows exactly which areas are residential and commercial; use this as your guide when you are looking for plots of land. You can also ask your realtor to ensure that you will be in the correct zone for a residential plot.
Firstly, you must get an Improvement Location Permit from the City of Marion. For this document, you will submit the plans for the building and where it will be situated on the lot. You need this before you can apply for a building permit.
The city of Marion does not actually require a permit for building a home without a foundation, but that doesn’t mean you don’t need any documentation: you need permits for installing the roof, windows, plumbing, electricity, and HVAC. Fortunately, you can tackle all of these through a residential permit.
Once everything’s done, you will need a final inspection before you can get an occupancy permit.
Some pole barn home builders will make it your responsibility to get these permits, so be sure to ask them and call the city of Marion if you have any questions.
Steps to Building a Pole Barn Home
Once you’ve found the right plot of land, secured financing, and completed all the permits, it’s time to start the process.
First, the ground needs to be prepared: this involves clearing any rubble and then ensuring that the land is perfectly flat. Afterward, the heavy poles will be driven at least three to five feet into the earth, after which a concrete pad will be poured to provide a level surface and help secure the poles. The exterior walls will be evened out before the roof beams are attached to the poles with heavy metal trusses. Next, the builders will attach your chosen siding and install the roof before placing windows, doors, and other architectural features.
Many pole barn home builders only deal with the “shell” of the building: the walls, siding, and roofs. If they only do exteriors, they can direct you to a contractor that will assist with interior design elements, such as installing stairs if it’s a two-story building. You’ll also need to get in touch with plumbers, electricians, and HVAC technicians if your builder does not have this as part of their package.
Pole barn homes are versatile, convenient, and fast to build; they’re also economical and beautiful, making them an excellent choice for anyone moving to Marion, Indiana. Pay close attention to building codes and familiarize yourself with the services that your pole barn builder provides in order to ensure you have a seamless experience.


