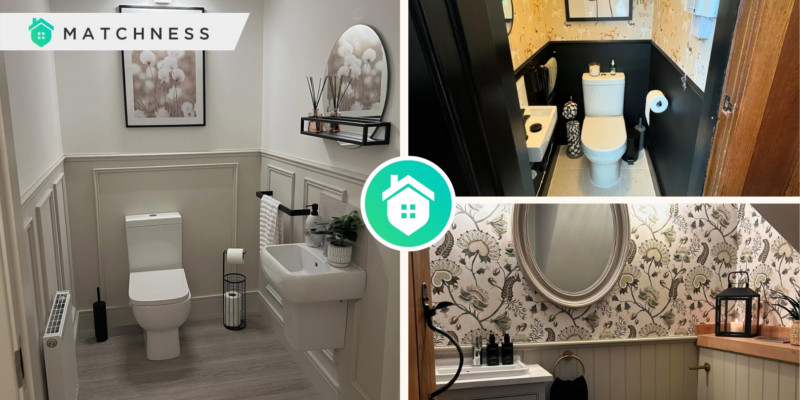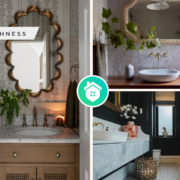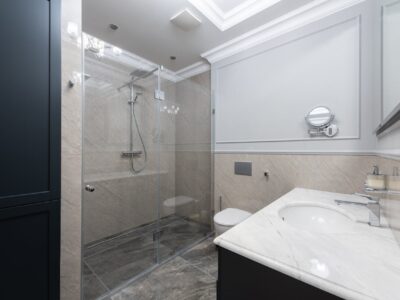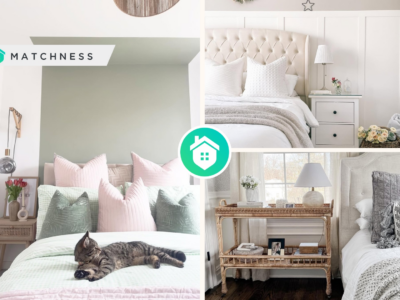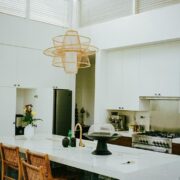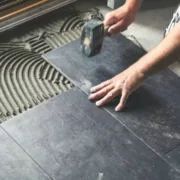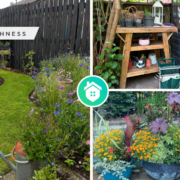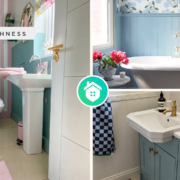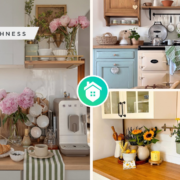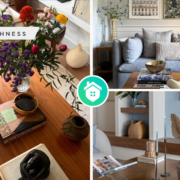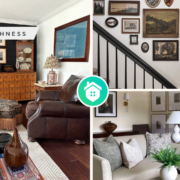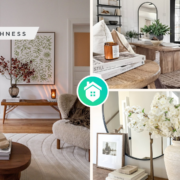In the world of home design, the space beneath the staircase often remains an underutilized gem. While traditionally used for storage, modern homeowners are increasingly converting this area into stylish and functional spaces, with one of the most popular transformations being an under-stair bathroom. Whether you’re working with a grand staircase or a modest nook, decorating an under-stair bathroom requires thoughtful planning, creative design, and attention to detail. In this article, we explore inspiring ideas and practical tips to create a beautiful and functional under-stair bathroom that enhances your home’s value and charm.
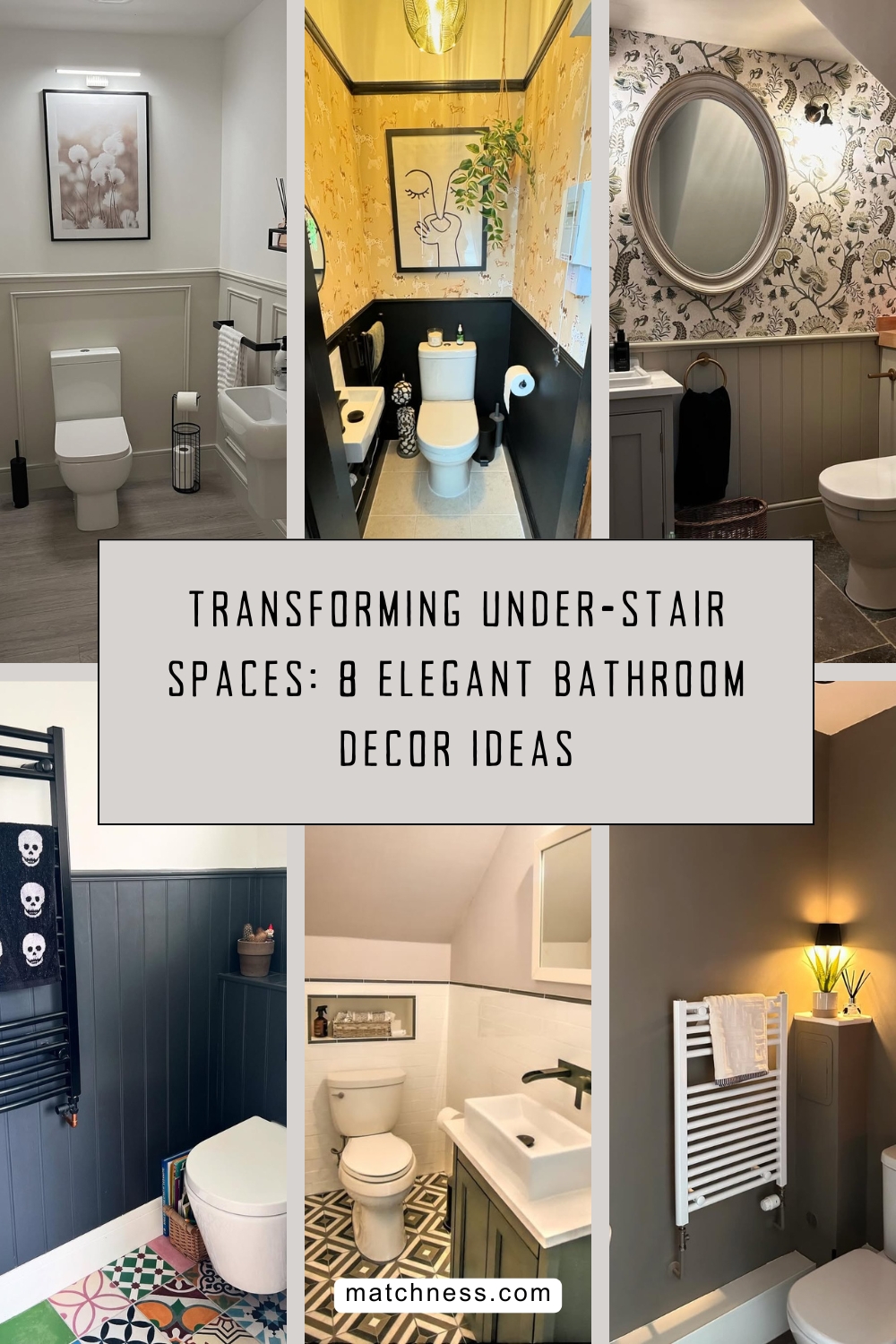
Maximizing Limited Space with Smart Layouts
The primary challenge of an under-stairs bathroom is working with limited space. To overcome this, careful consideration of the bathroom layout is essential. Opt for compact fixtures such as corner sinks, wall-mounted toilets, and small vanities. These choices not only save space but also create a sense of openness. Floating shelves and recessed storage niches can also add practicality without making the room feel cramped. Additionally, placing mirrors strategically helps reflect light and gives the illusion of a larger space, a trick particularly useful in confined areas.
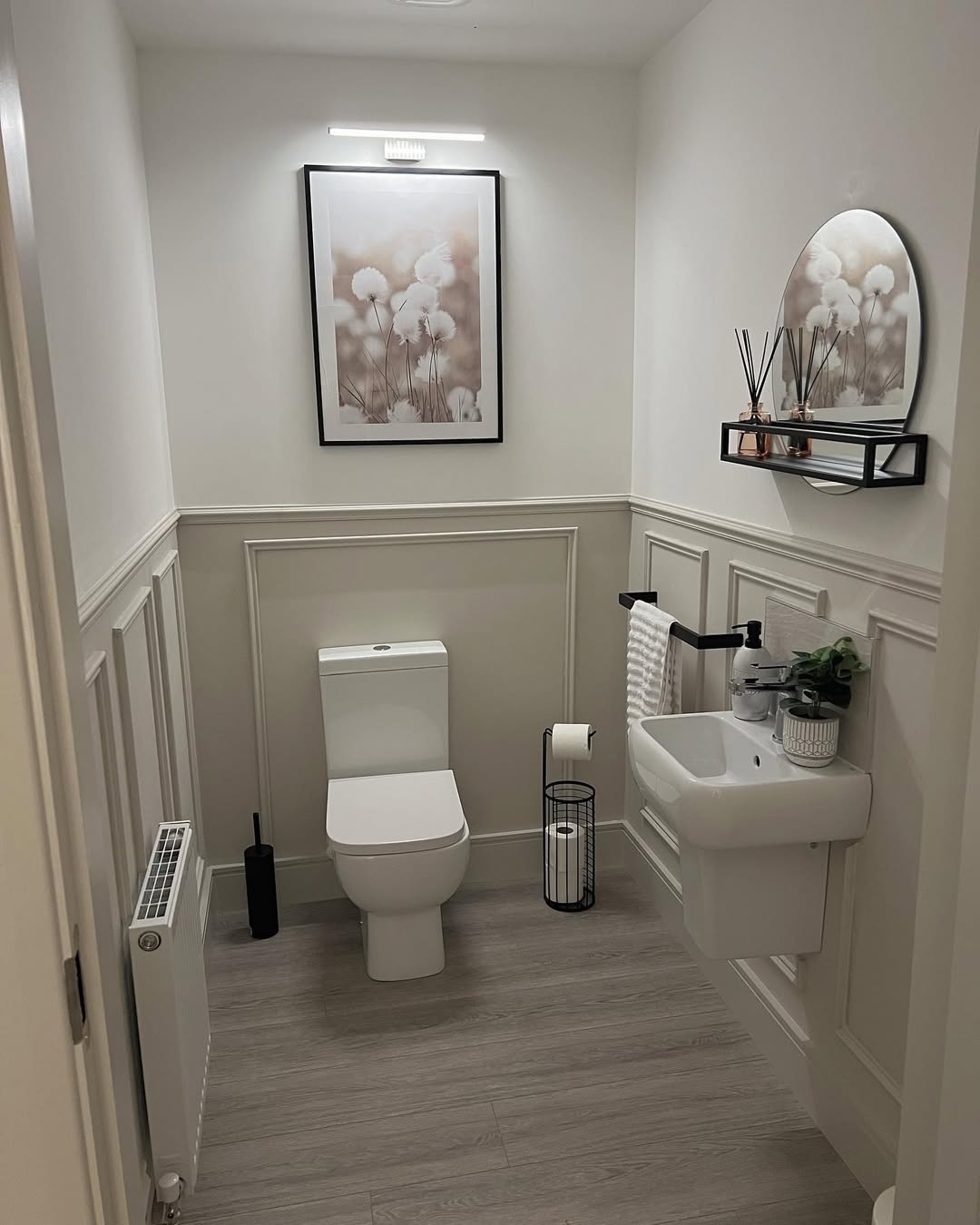
With a single toilet in the center of the bathroom and a floating sink, this under-stairs bathroom maximizes the limited space available. The sleek design and minimalist fixtures create a modern and functional atmosphere. Bathroom layout from @ch_homeinteriors
Choosing the Right Color Scheme
Color plays a crucial role in setting the mood and visual spaciousness of a small bathroom. Light and neutral colors such as white, beige, soft grey, or pastel tones are excellent choices for under-stair bathrooms. These shades open up the space and make it feel airy and inviting. For homeowners who wish to introduce a bit more character, an accent wall with subtle wallpaper patterns or textured tiles can add depth without overwhelming the area. Metallic accents, such as brass or chrome fixtures, can further elevate the elegance of the space while maintaining brightness.
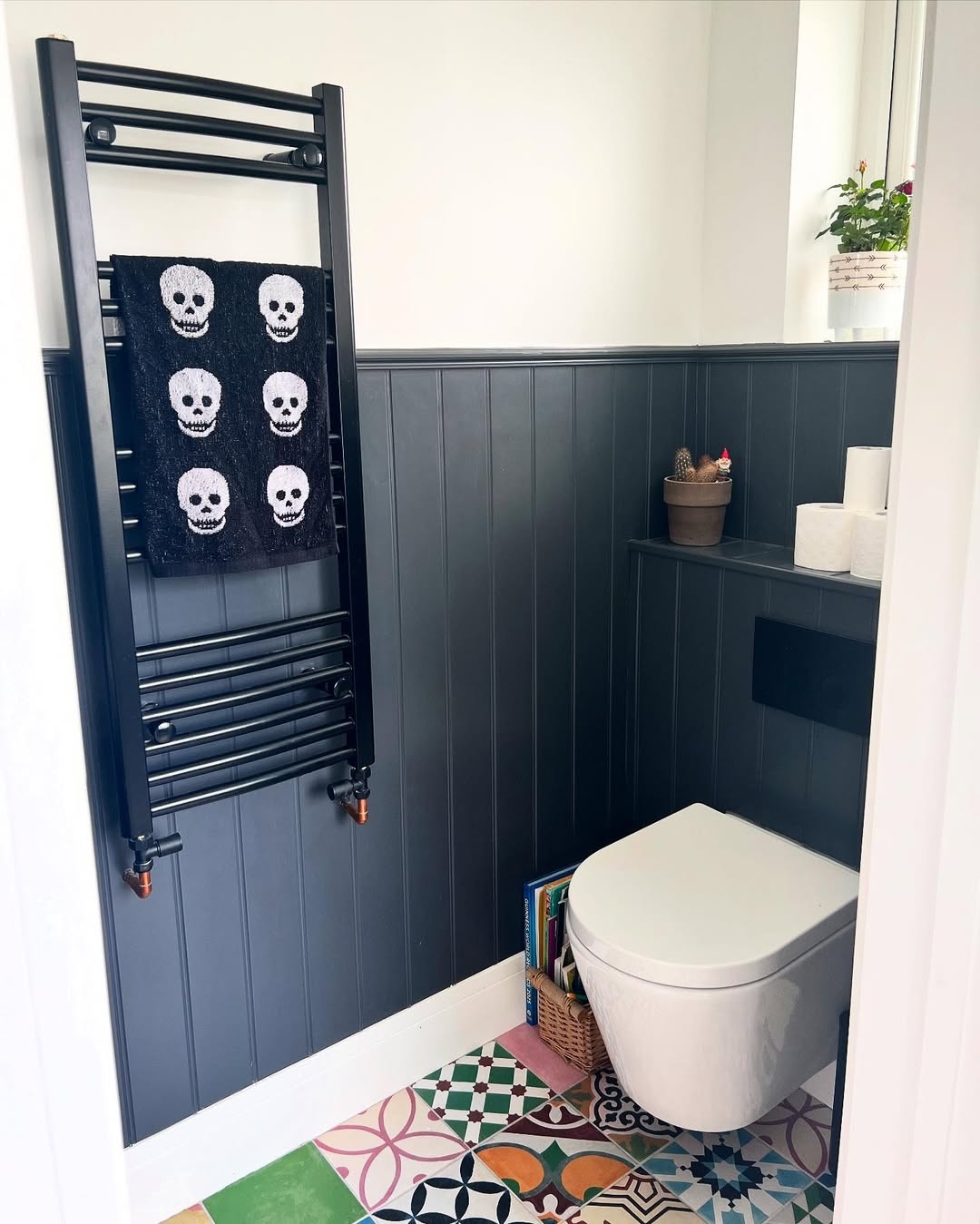
The under-stair bathroom, featuring white walls and black paneling, exudes a modern, sleek aesthetic, blending light and dark colors for an elegant and contemporary atmosphere. Color schemes from @thebluedoor_reno
Lighting: A Key Element of Design
Lighting is particularly important in an under-stairs bathroom, where natural light may be scarce or absent altogether. A combination of task lighting, ambient lighting, and decorative lighting ensures functionality and ambiance. Recessed ceiling lights provide general illumination without occupying visual space, while wall sconces or LED mirror lights offer focused lighting for tasks like grooming. Adding a small, stylish pendant light or a decorative wall fixture can serve as a beautiful focal point, bringing a touch of sophistication to the design.
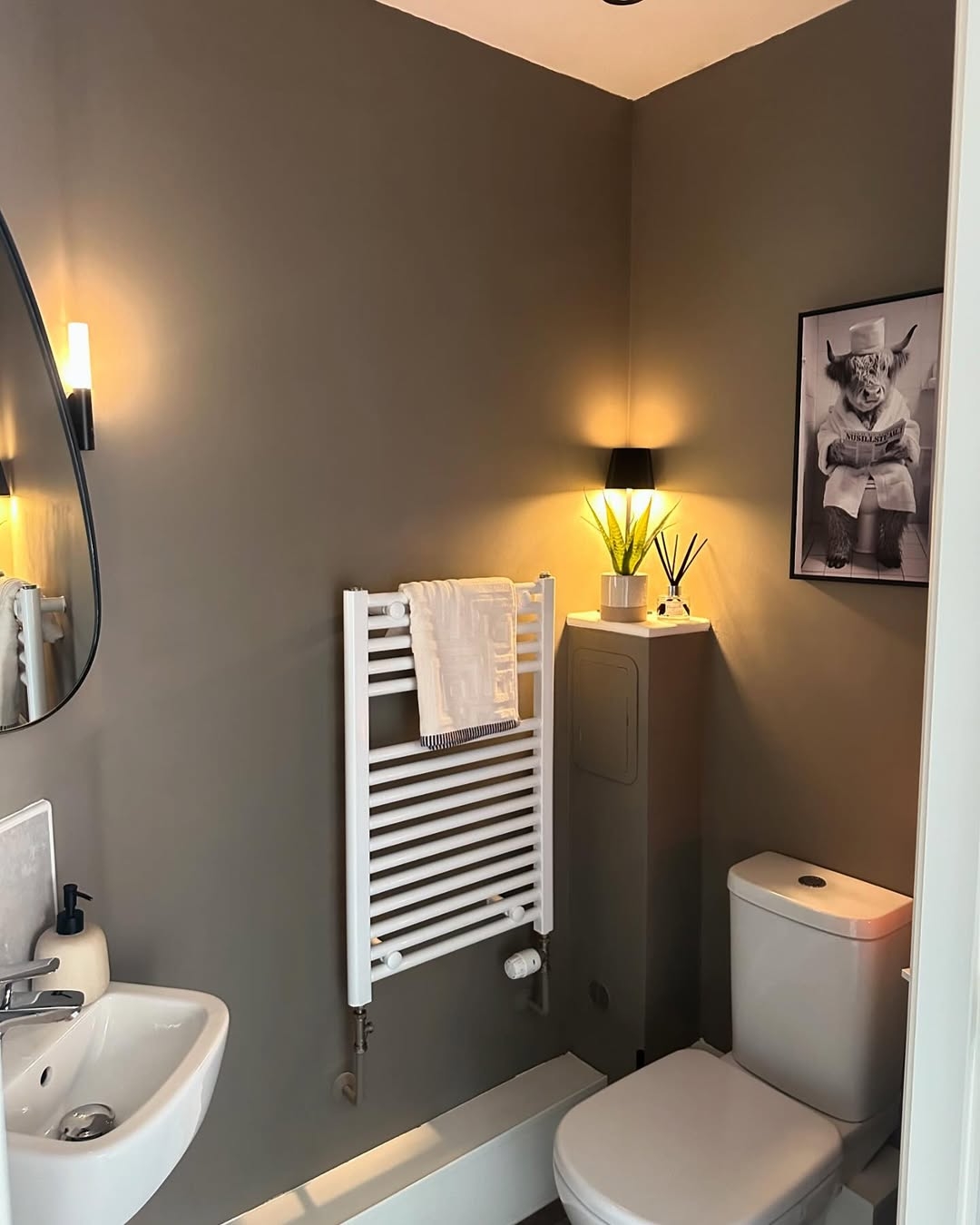
Using two lights for the under-stairs bathroom will provide ample lighting and create a warm, inviting atmosphere. Bathroom lighting from @thetankardhome
Creative Material Choices
Selecting the right materials enhances both the aesthetics and the durability of an under-stair bathroom. Opt for moisture-resistant materials such as ceramic tiles, vinyl flooring, and quartz countertops to ensure longevity. For walls, consider beadboard paneling or water-resistant wallpaper for a charming, traditional look. Natural elements like wood or stone accents can add warmth and a sense of luxury, while glass shower enclosures help maintain visual continuity and prevent the space from feeling boxed in.
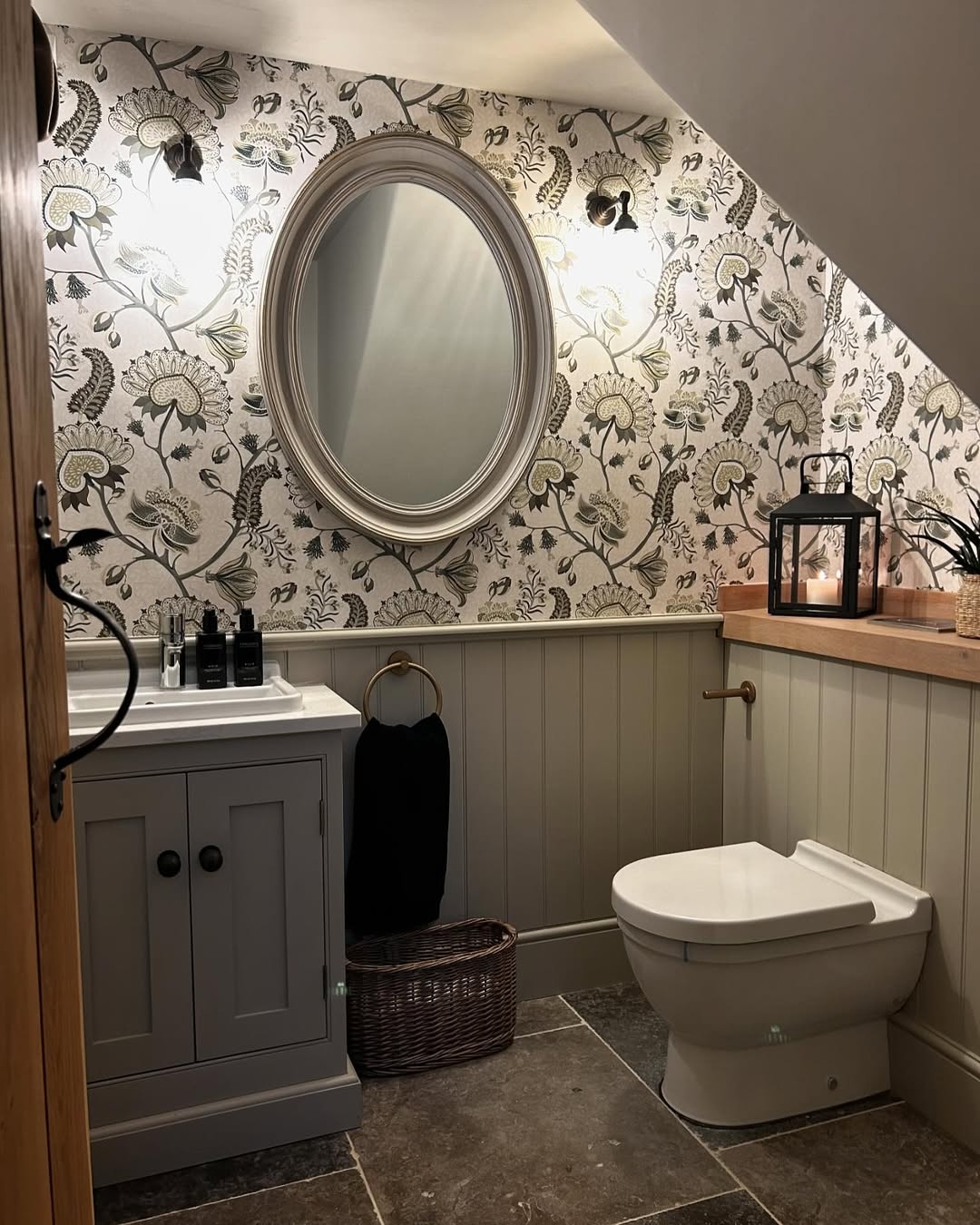
The under-stairs bathroom features durable stone floors and wood cabinets, creating a warm, inviting atmosphere perfect for a cozy retreat. Bathroom materials from @busylizziesbarn
Incorporating Storage Solutions
Efficient storage is vital for a small bathroom. Under-stair bathrooms benefit greatly from custom-built cabinetry that fits perfectly into awkward corners and sloping ceilings. Floating vanities with built-in drawers, wall-mounted cabinets, and open shelving units are all excellent options. Utilizing vertical space by installing tall, narrow shelves can also help store towels, toiletries, and decorative items neatly. Decorative baskets and boxes can be used to organize smaller items, blending functionality with aesthetic appeal.
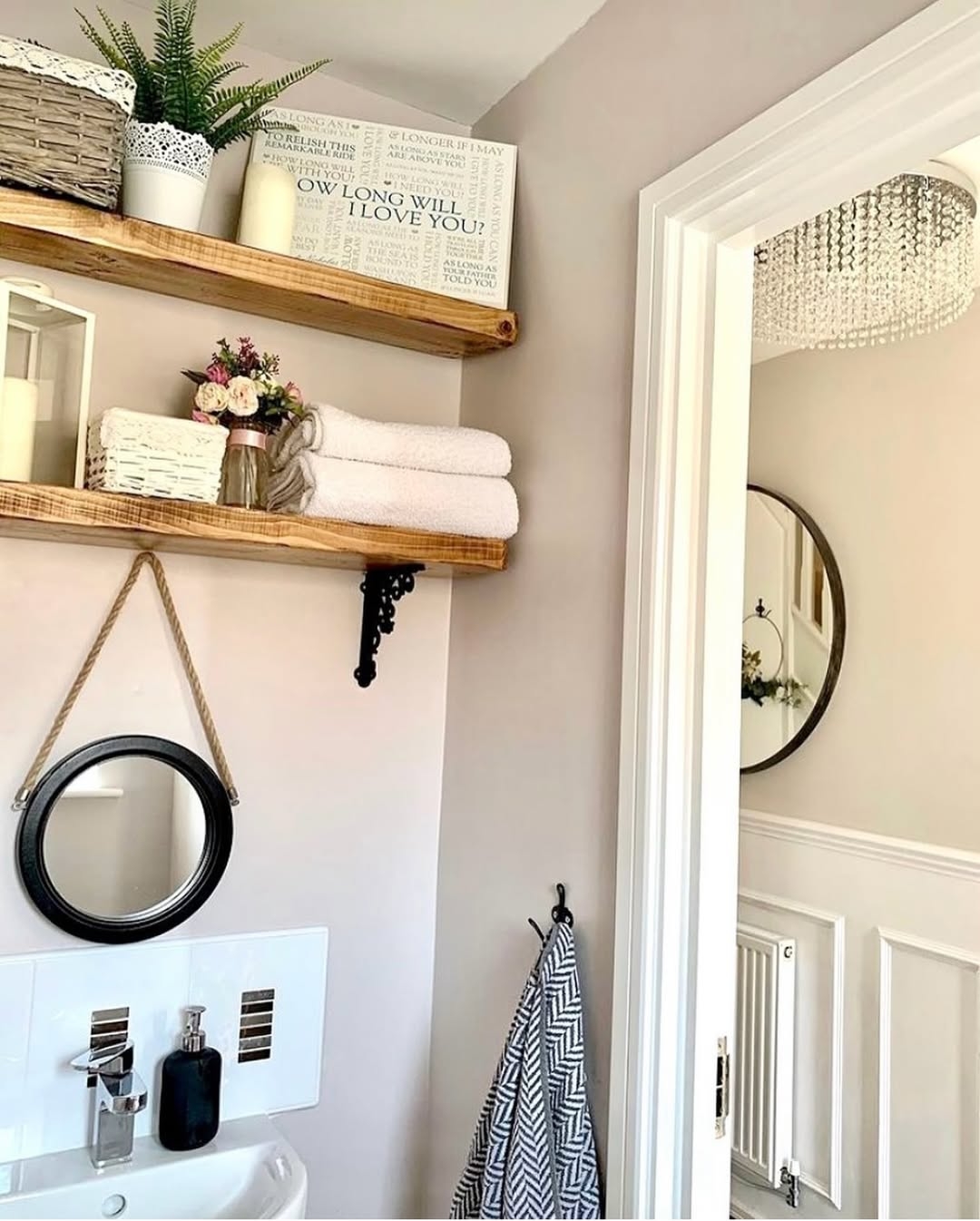
The floating shelf provides a sleek and ample storage solution for the under-stairs bathroom. With its minimalist design, it adds both functionality and style to your space. Floating shelves from @mcgeowns_home
Adding Personal Touches
While functionality is key, the decor of an under-stairs bathroom should not be overlooked. Adding personal touches can make the space feel warm and inviting. Small framed artwork, a potted plant, or stylish hand towels can bring character and personality to the room. Choosing a distinctive mirror or a unique faucet design can also serve as a statement piece, turning the under-stair bathroom into a memorable part of your home.
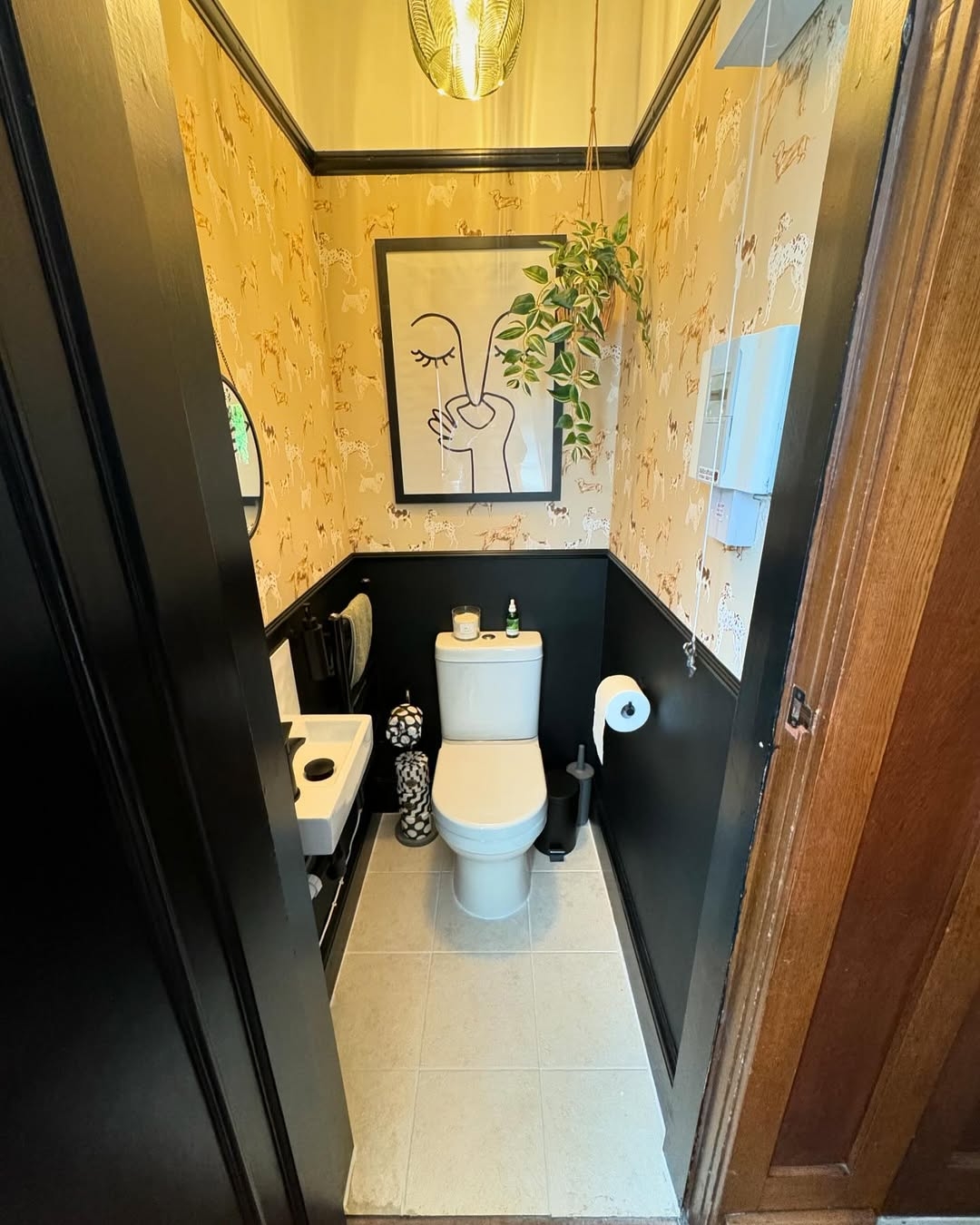
Adding a large printed wall art above the toilet can add color and personality and serve as a focal point, tying the room’s decor together. Wall art from @hopesunderthehammer
Installing Mirrors
The addition of a mirror in the under-stairs bathroom not only adds a practical element for guests to check their appearance but also helps to create the illusion of more space in the small area. The reflective surface can also enhance the overall aesthetic of the bathroom by bouncing light around the room. To add a stylish look, you can consider choosing a mirror with an interesting frame or shape that complements the decor of the space. Additionally, strategically placing the mirror to reflect natural light from a nearby window can further brighten and open up the room.
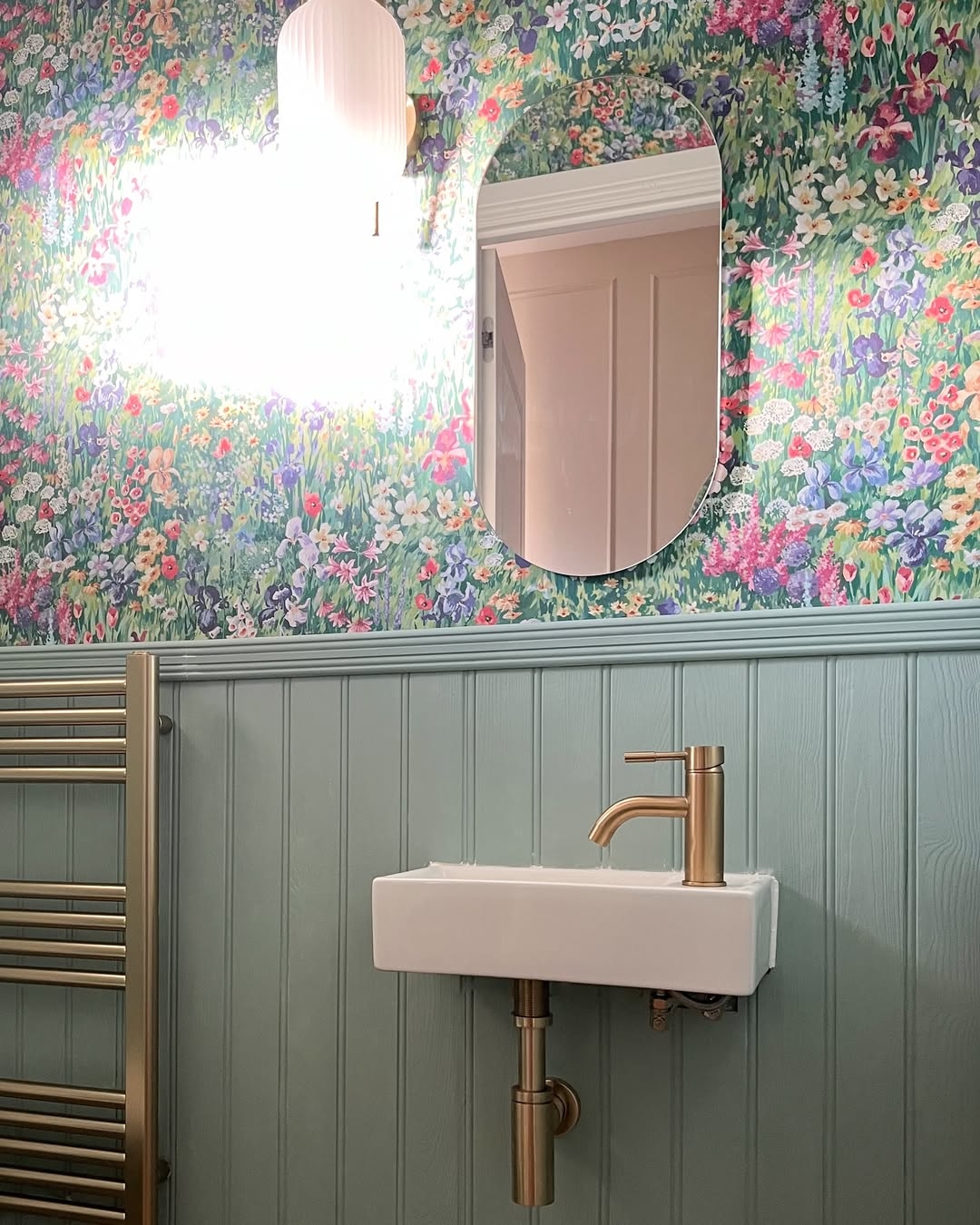
This frameless mirror makes the under-stairs bathroom feel more spacious and modern. The sleek design adds a touch of elegance to the small space, making it feel more open and inviting. Mirror from @new_build_forever_home
Statement Floors
To add an interesting look to your under-stairs bathroom, you can use statement floor tiles in bold patterns or vibrant colors. For example, you could choose geometric black and white tiles for a modern and sleek aesthetic or opt for Moroccan-inspired tiles for a more bohemian feel. This will create a visually striking space that makes a statement in an otherwise overlooked area of your home. Additionally, incorporating unique lighting fixtures or a stylish vanity can further enhance the space and make it feel more inviting.
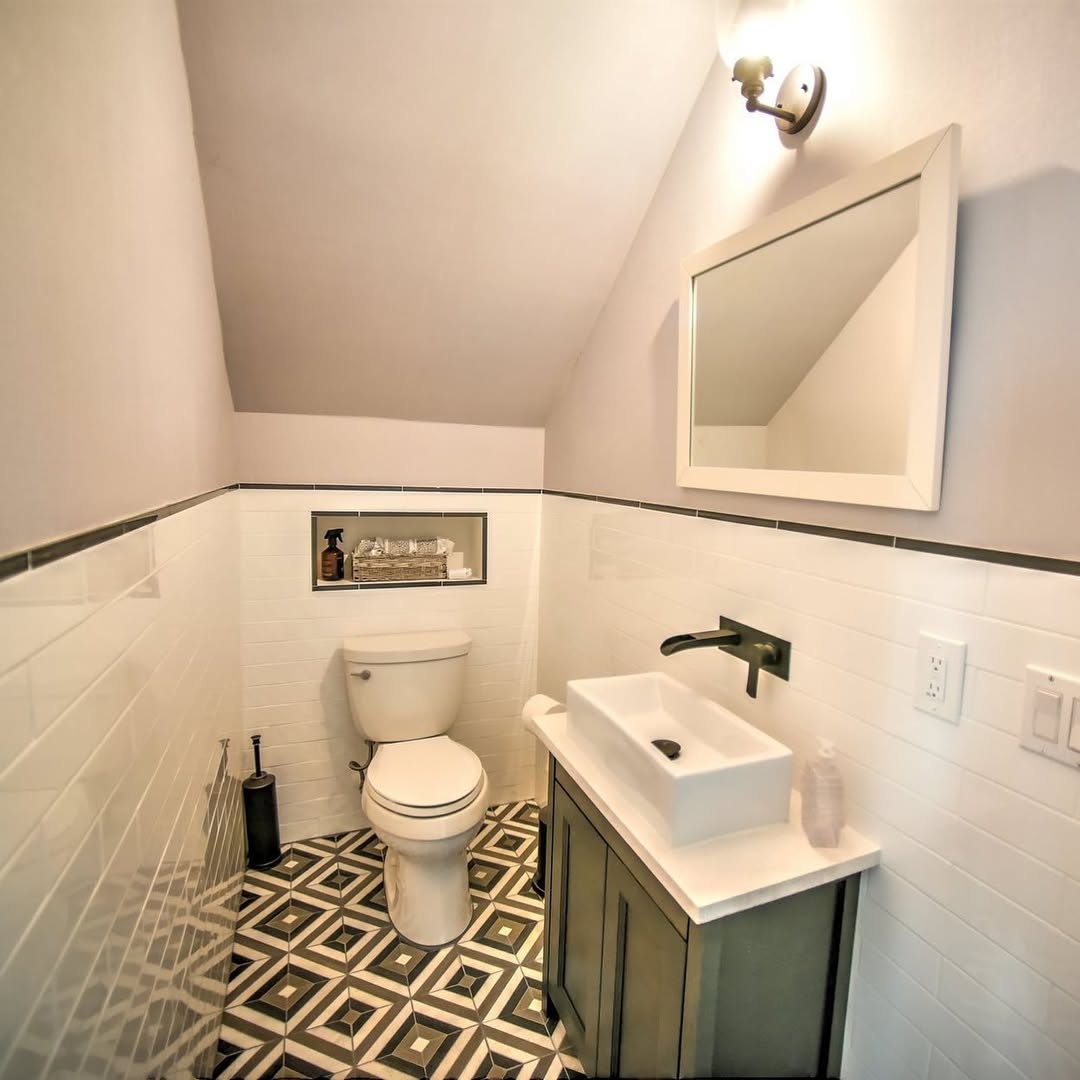
The under-stairs bathroom features bold geometric floors with contrasting colors, adding a modern touch and creating a stylish, unique space illusion. Patterned floors from @rikenconstruction
Conclusion
Transforming the space under the stairs into a bathroom is an excellent way to maximize your home’s potential and increase its value. With thoughtful design, clever use of space, and attention to decorative details, an under-stairs bathroom can become both a practical convenience and a beautiful feature in your home. Whether you prefer a minimalist modern style or a cozy traditional look, the right decor choices will ensure your under-stair bathroom is not just functional, but also a delightful and stylish addition to your living space.


