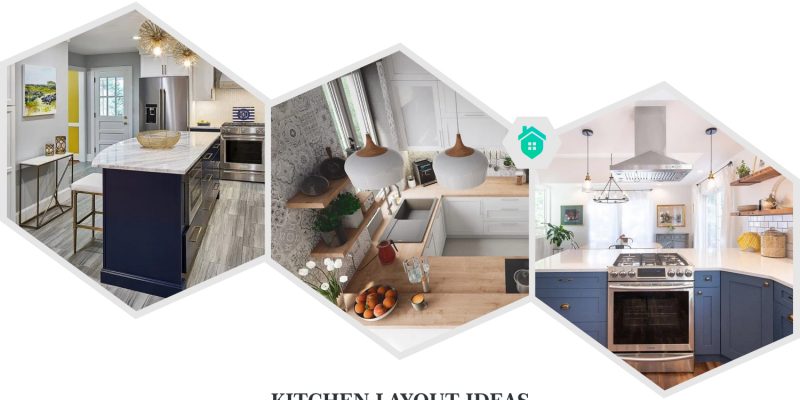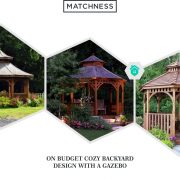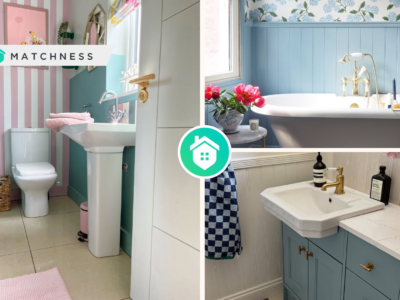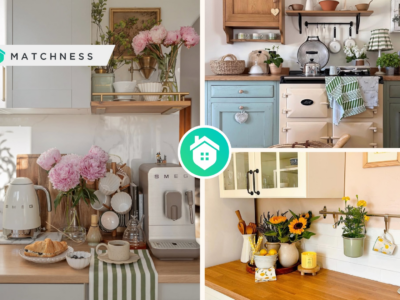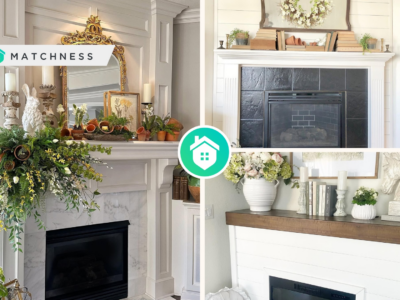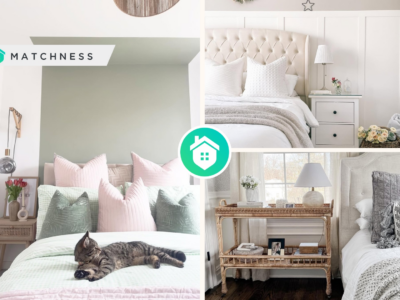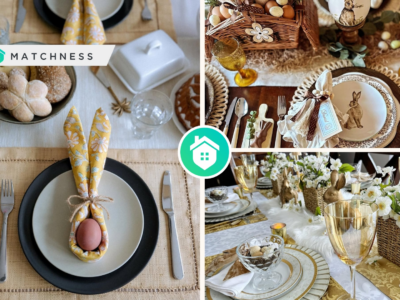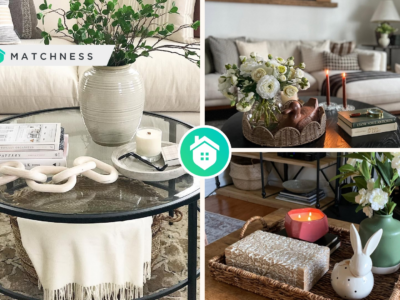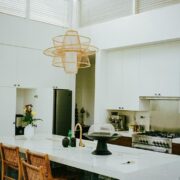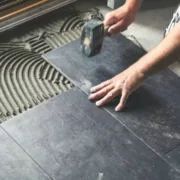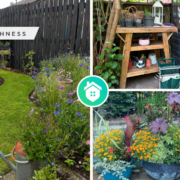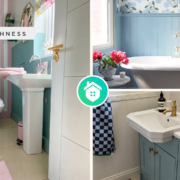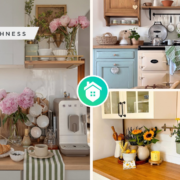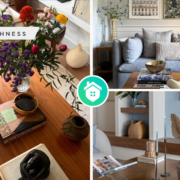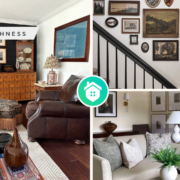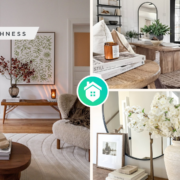The kitchen is not only a place to cook but also to get together with family and friends. Thus, having a well-design kitchen is really helpful to let you cook efficiently, especially if you live in a small house or apartment. Get inspired and create a comfortable kitchen by applying these kitchen layout ideas. Not only the layout, but there are also so many things to create a dream design property for your kitchen where you should install the sink dishwasher, countertop, kitchen island, and more.
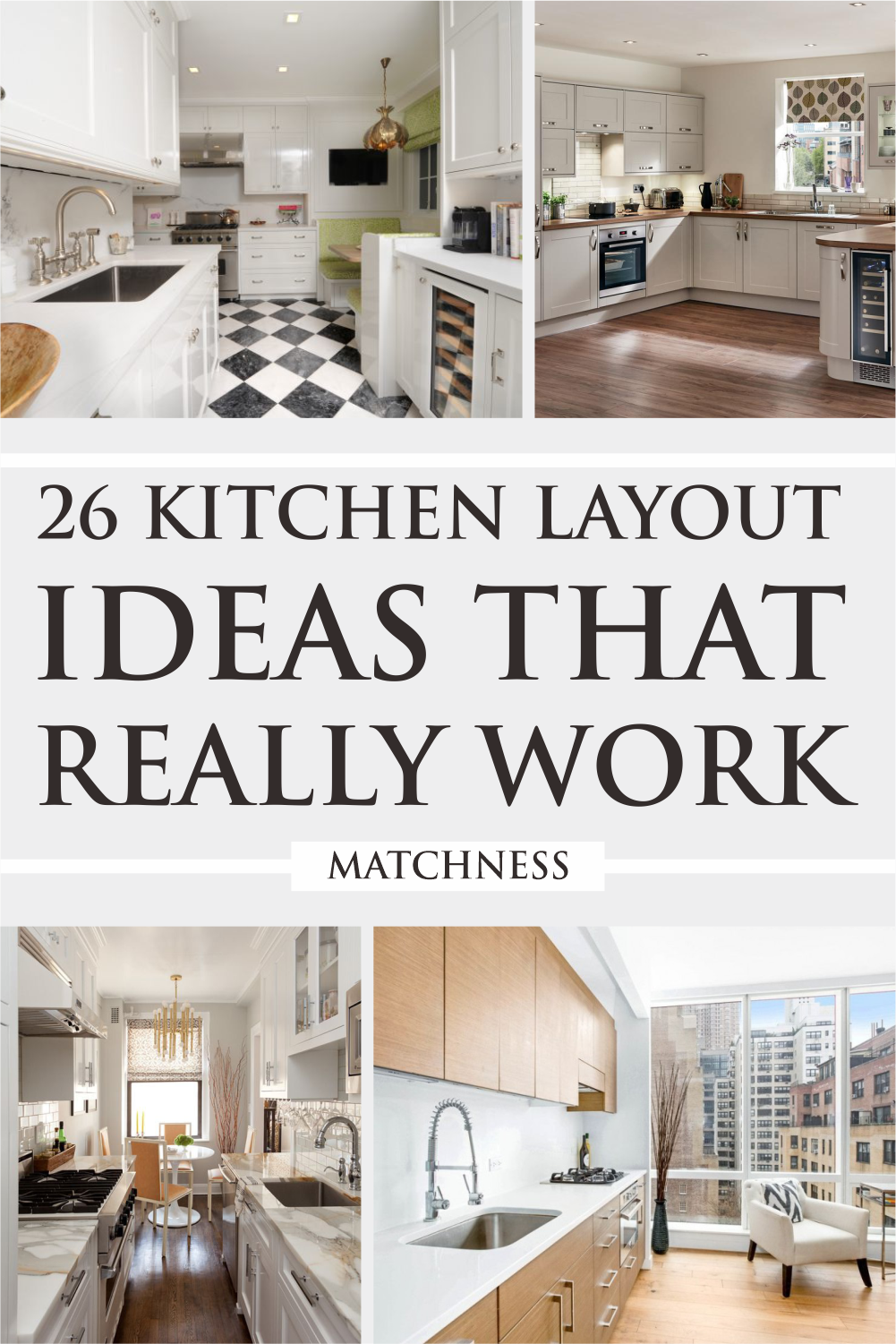
1. Pullman Kitchen
A Pullman kitchen or also known as the one-wall kitchen is the most favorite kitchen layout. You can apply it in a little house or studio apartment. Place common appliances such as stove, sink dishwasher, and refrigerator in one line, making everything look simple and neat. You can also add cabinets and shelves for plates, cups, and spoons. There you have it, an efficient room to cook, even if your kitchen is small.
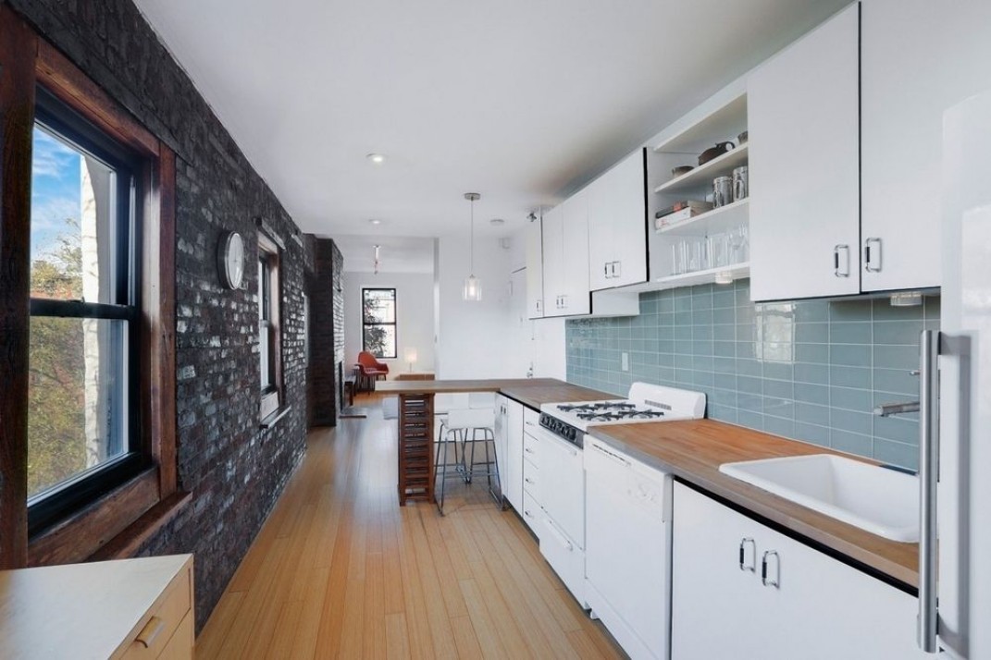
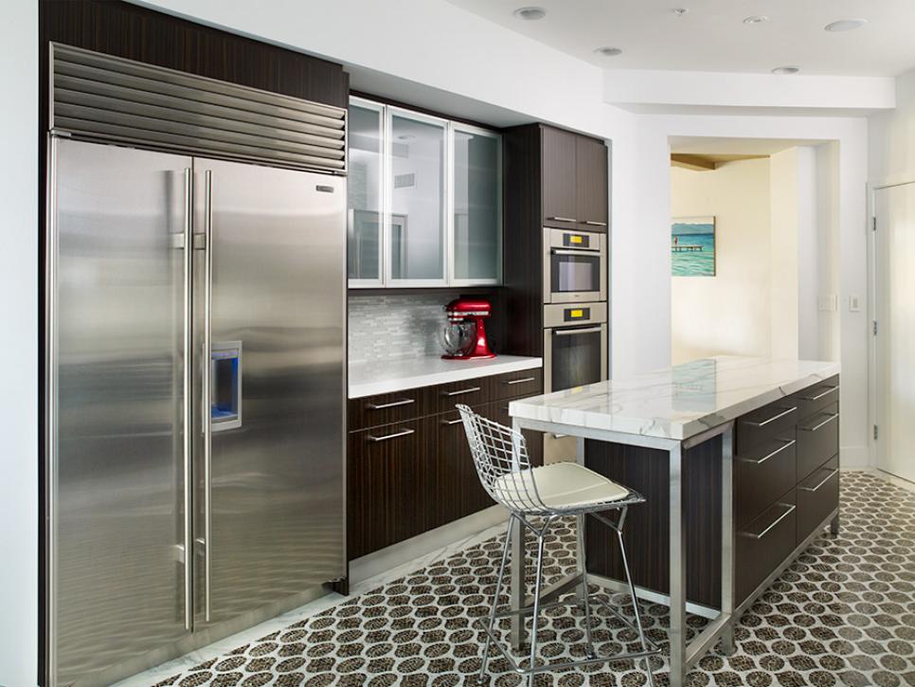
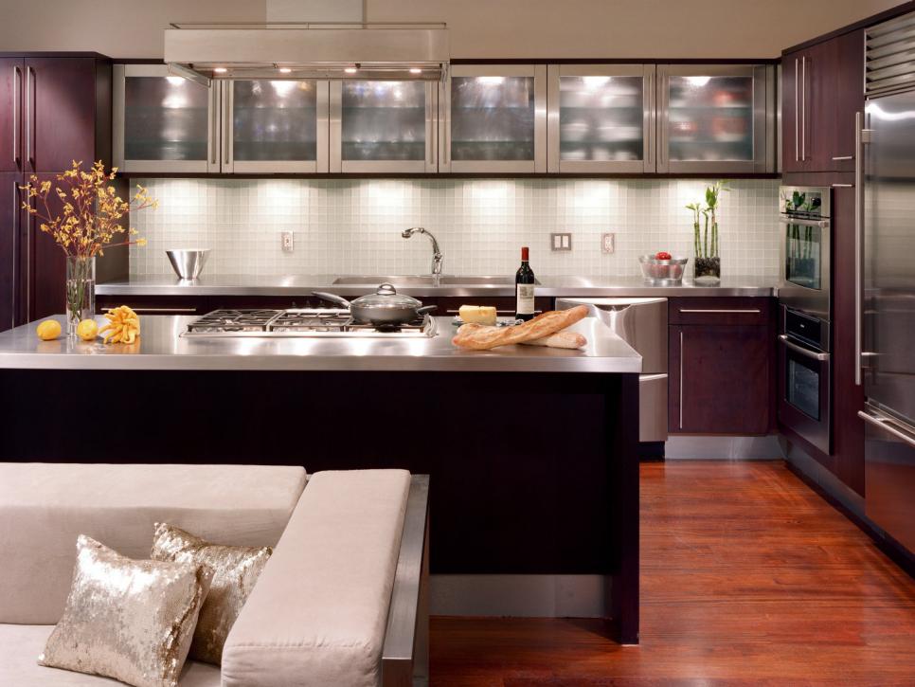

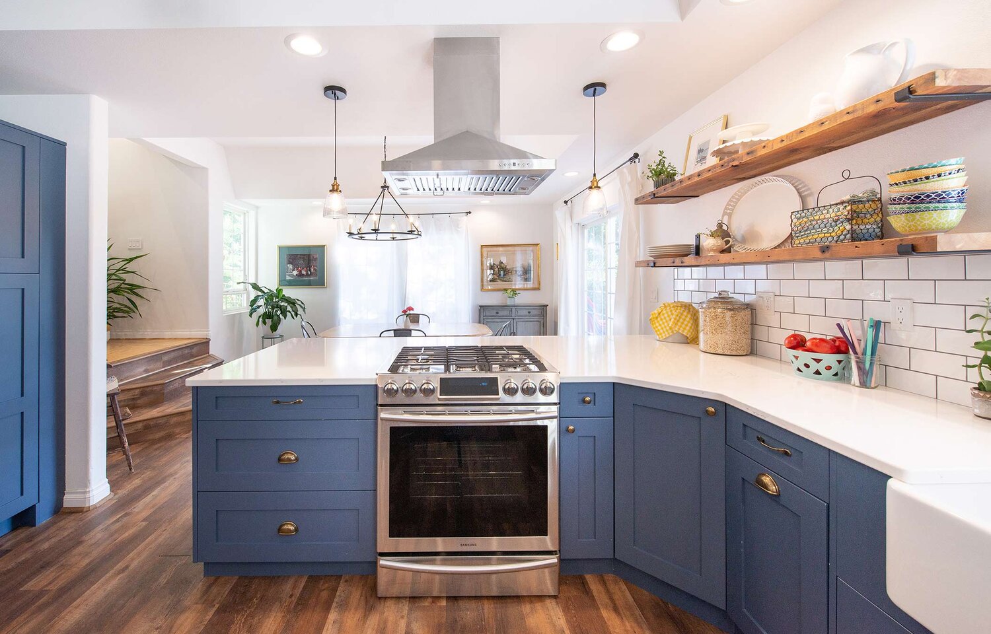
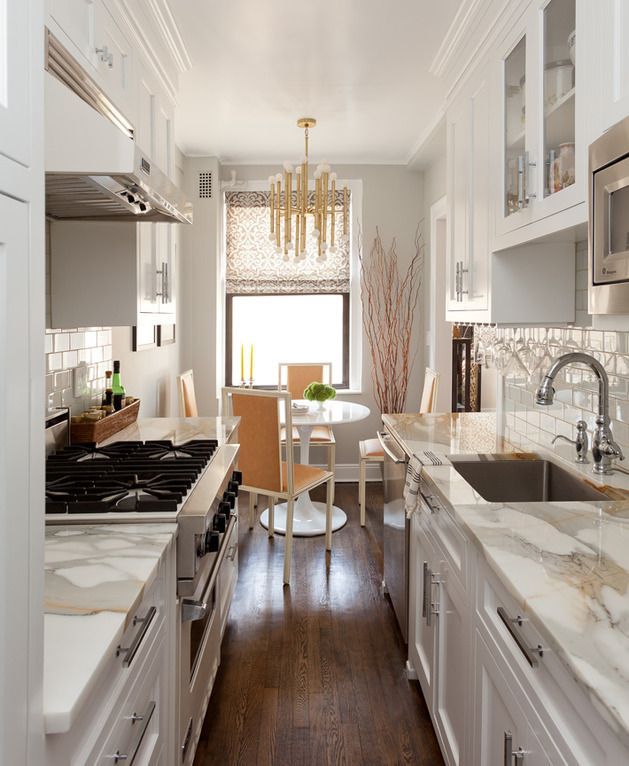
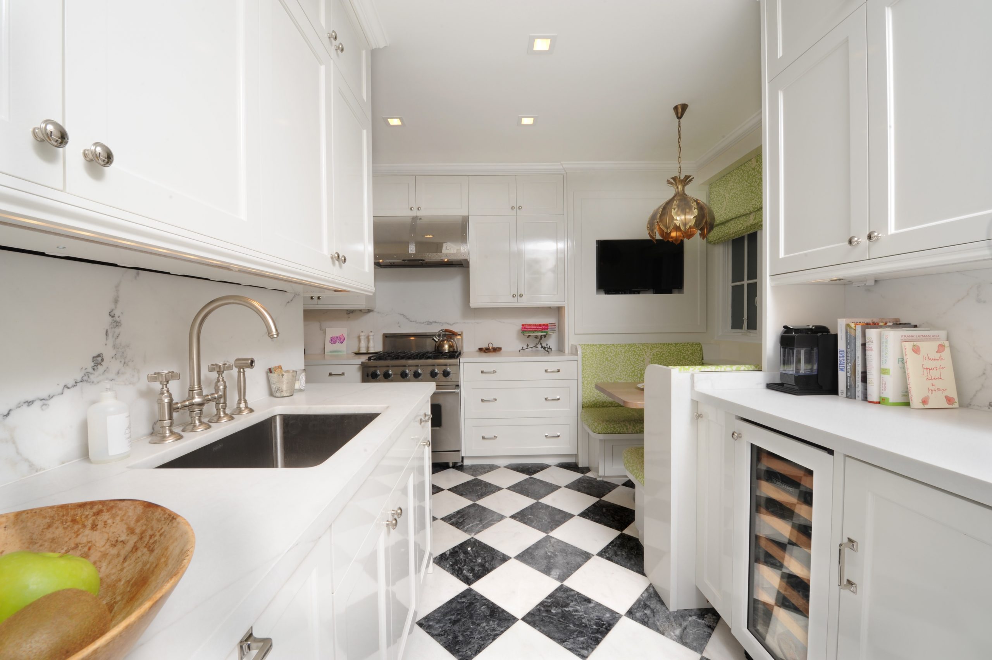

2. L-Shaped Kitchen
L-shaped is quite popular among kitchen layout ideas available. It is called L-shaped because the layout looks like the letter L. Opt for this layout if you have a large space. Put your appliances in one side, while other kitchen furniture in another line. This layout is perfect, especially if you want to install a kitchen bar for a family to cook and dine at the same time.

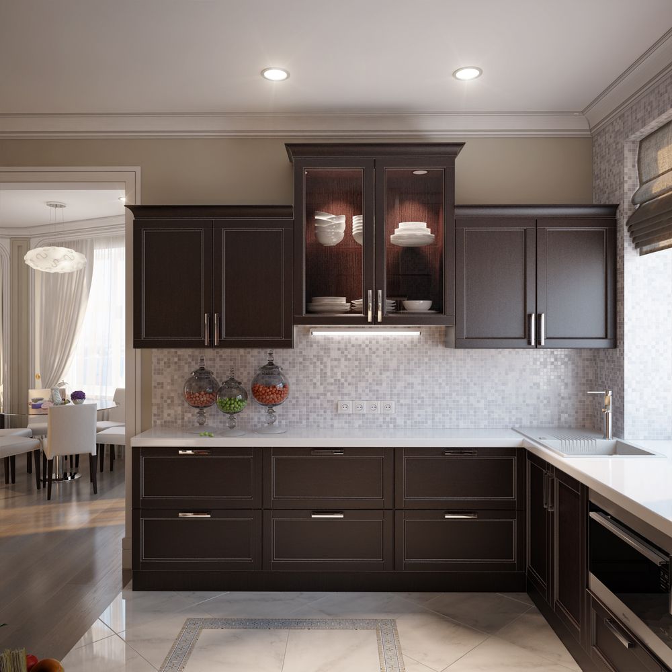
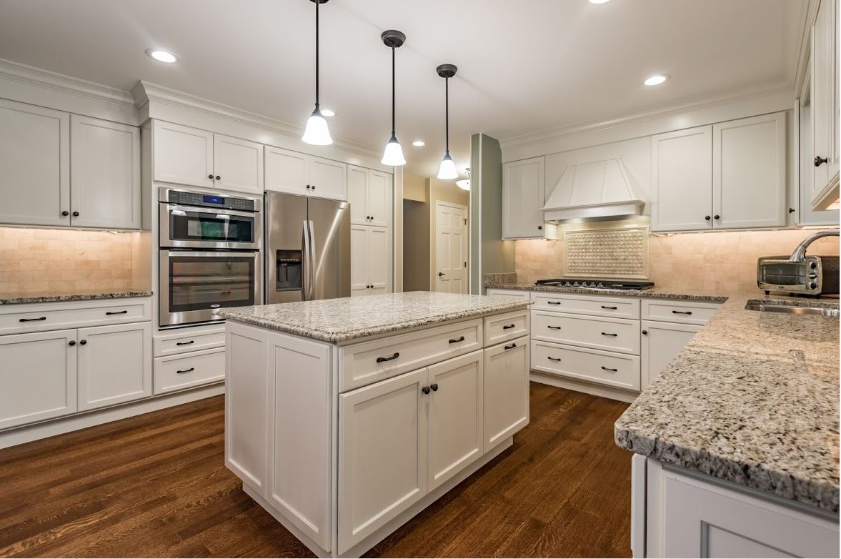
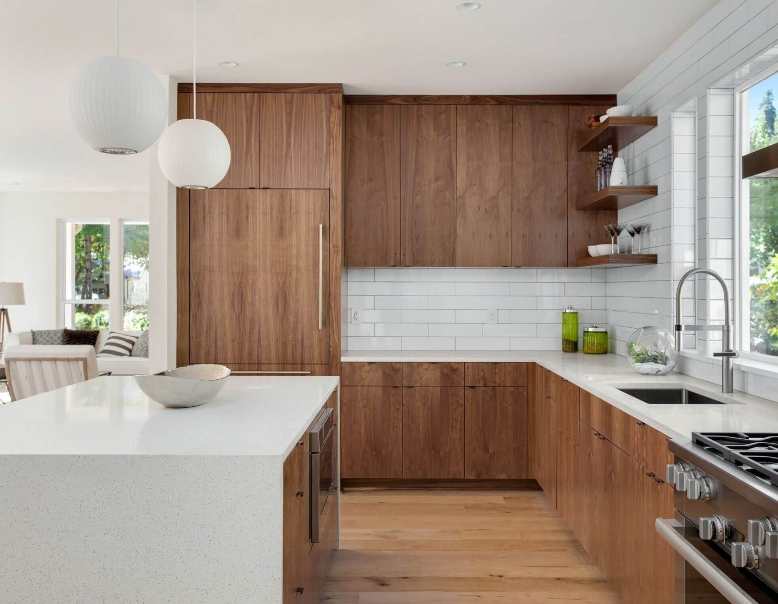
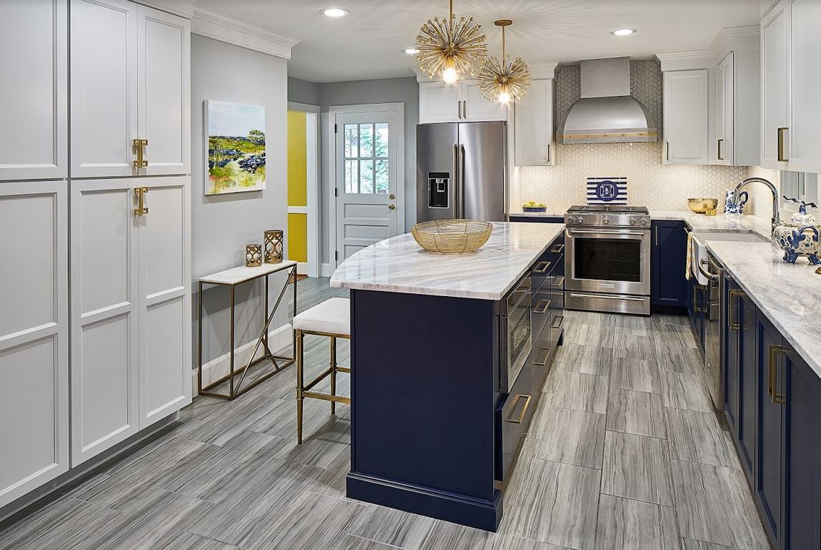
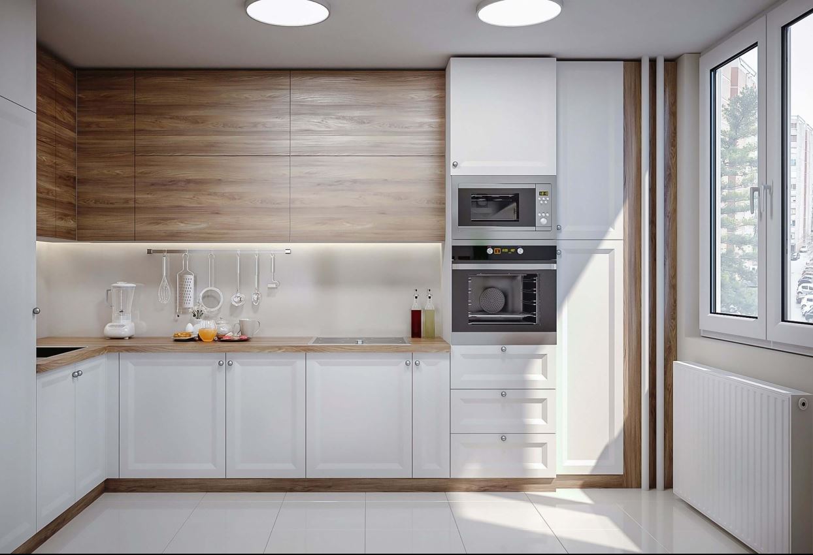
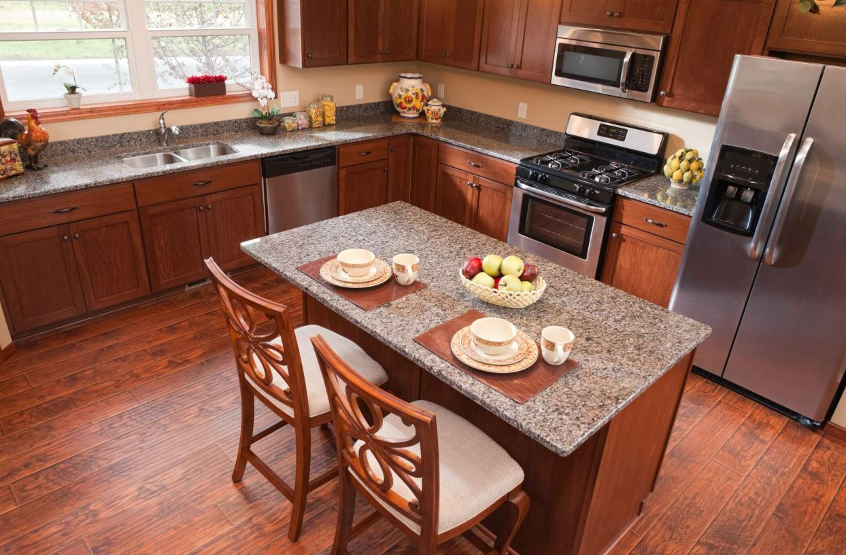
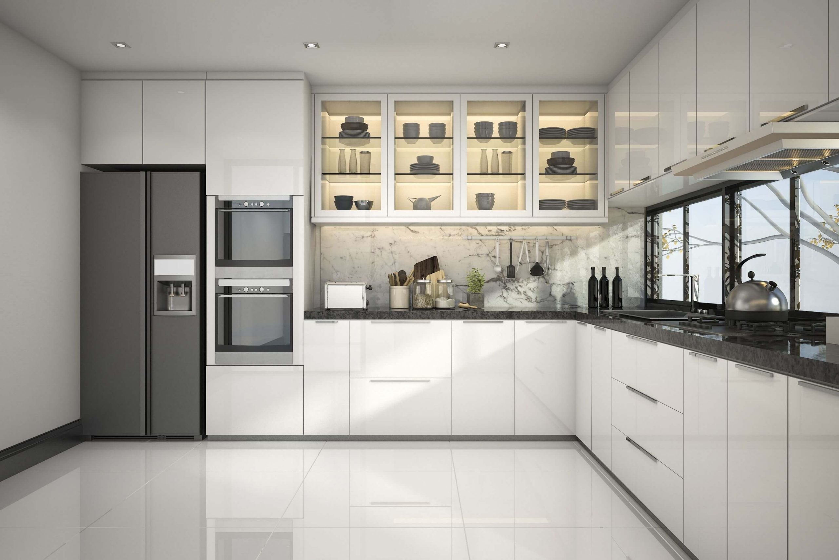
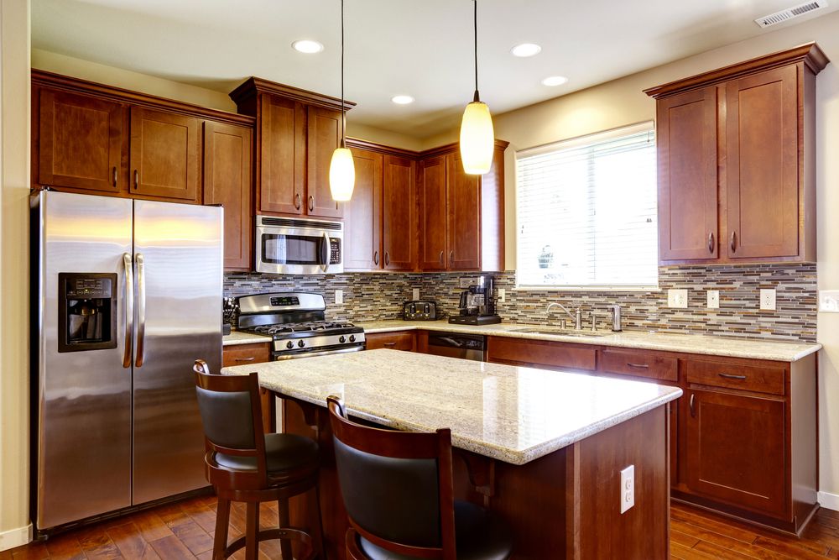
3. U-Shaped Kitchen
This layout takes up a lot of space, so it is a great option for a big house. Build a U-shaped kitchen where you can place more appliances and furniture. The size can also multiply due to the large available layout, meaning you have more area to move freely.
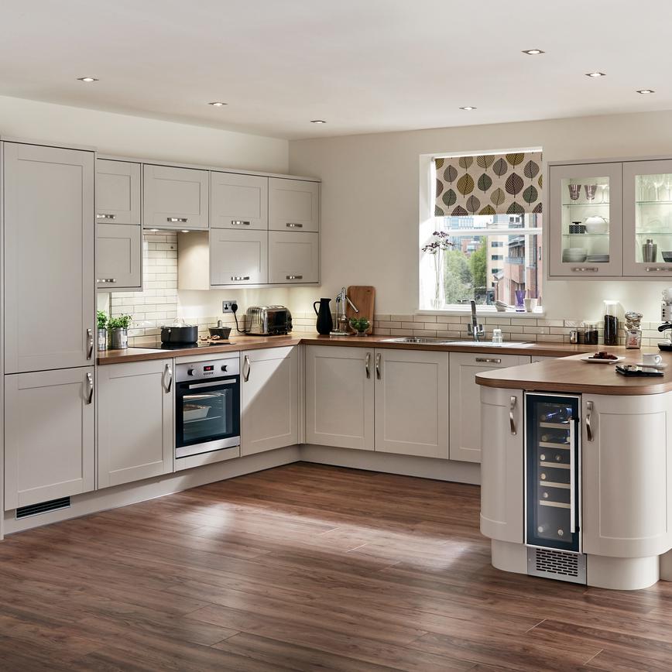
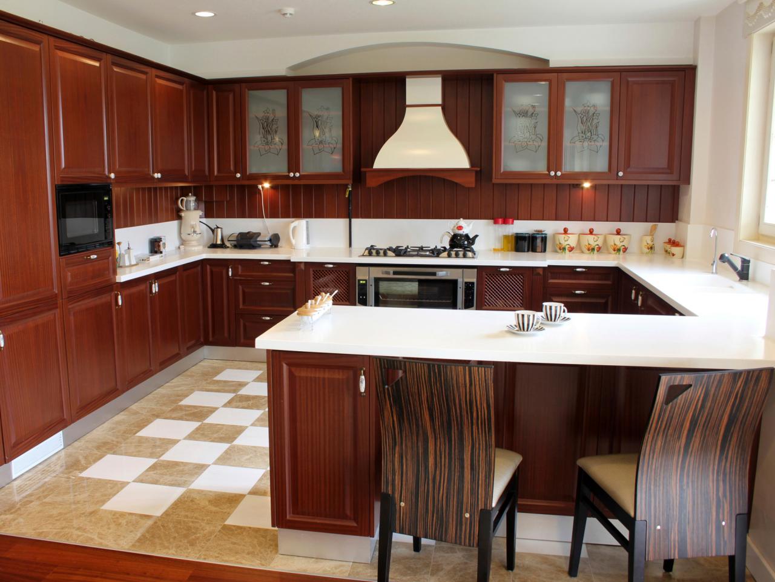
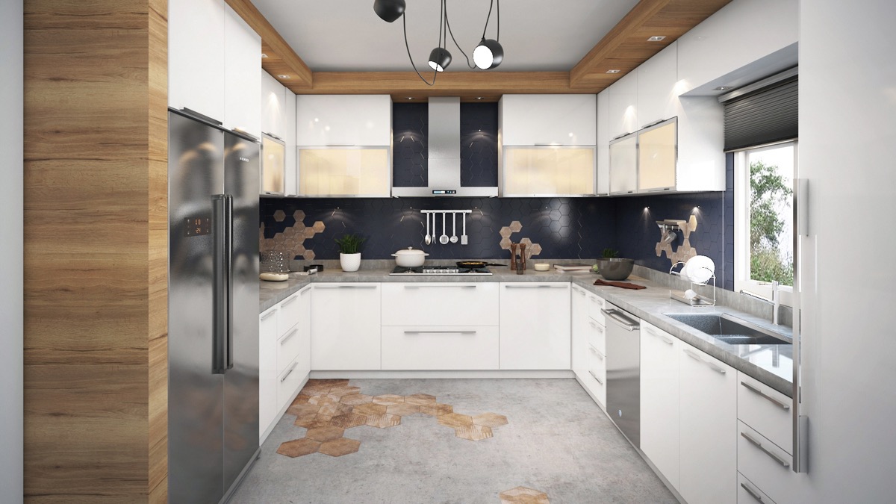
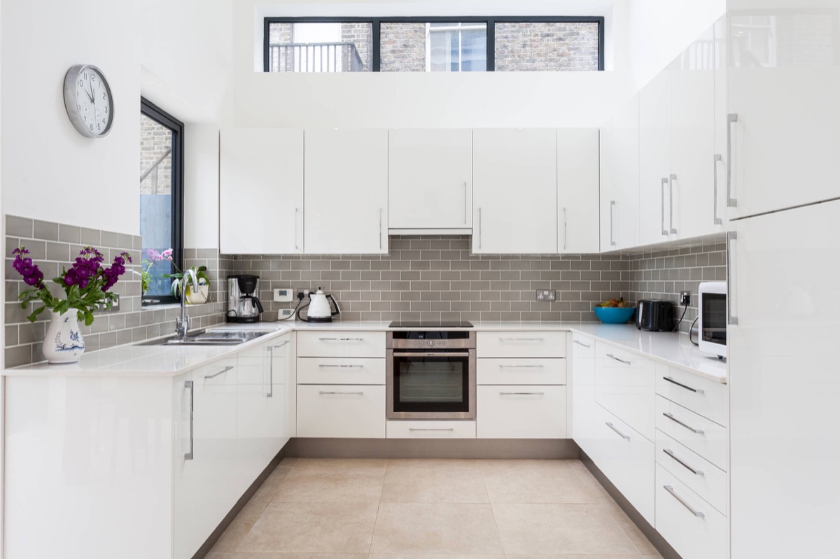
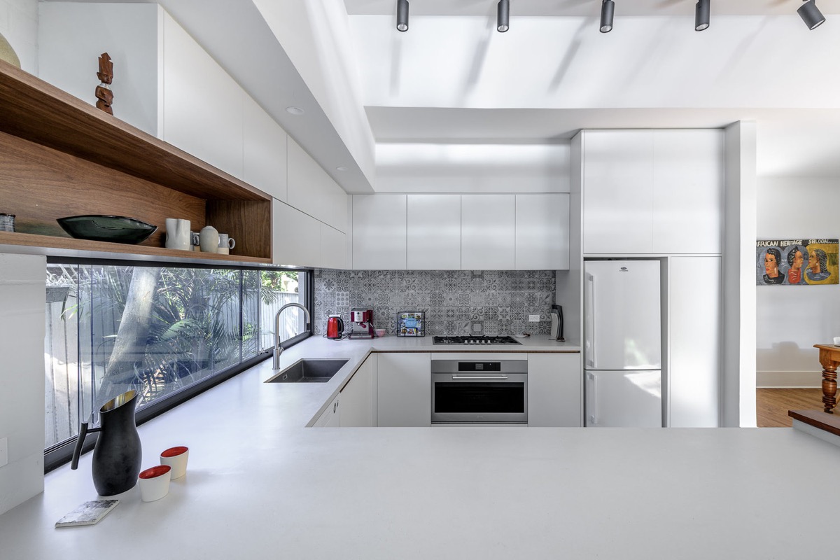

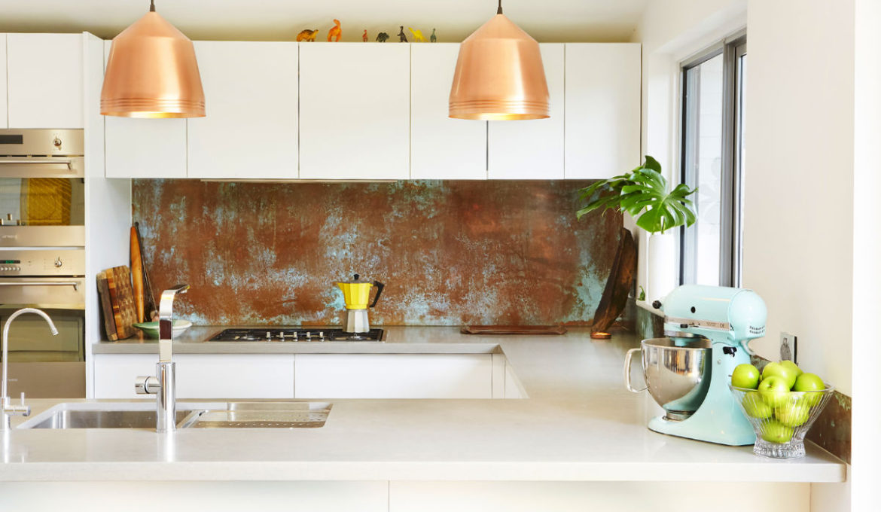
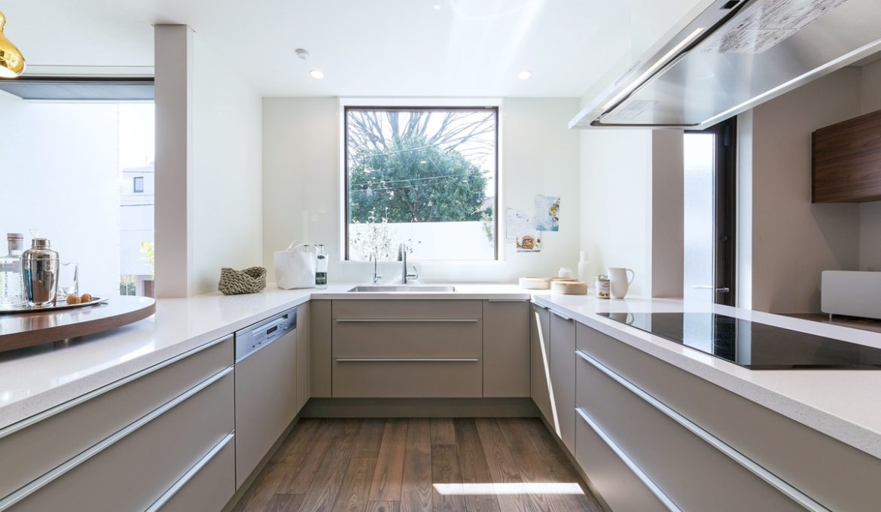
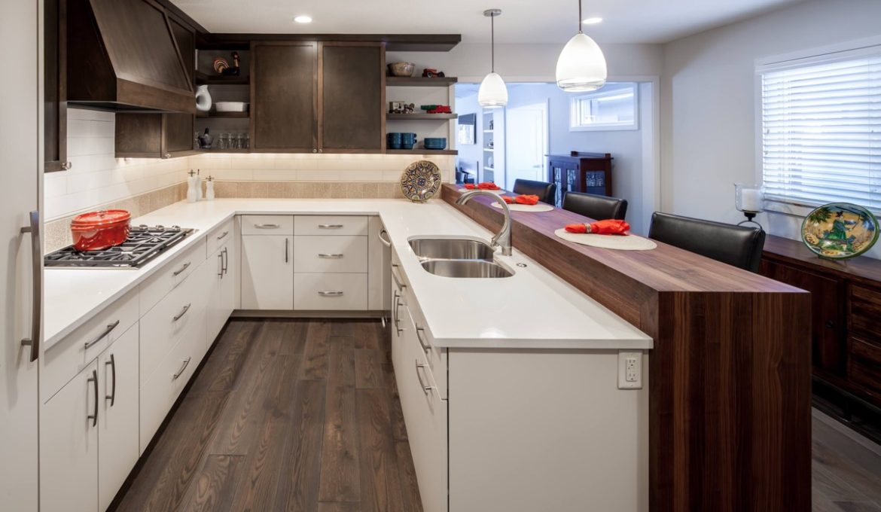
Do not worry if you want to build a kitchen or rearrange its layout. There are some kitchen layout ideas you can choose from. Choose the one which you love. However, you have to consider the size of your kitchen, the budget, and so on. So, which one would you choose?


