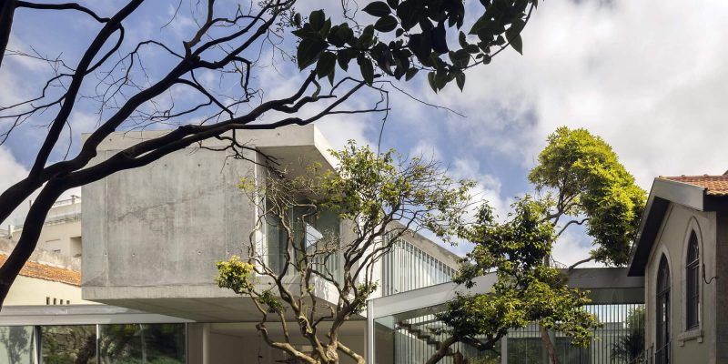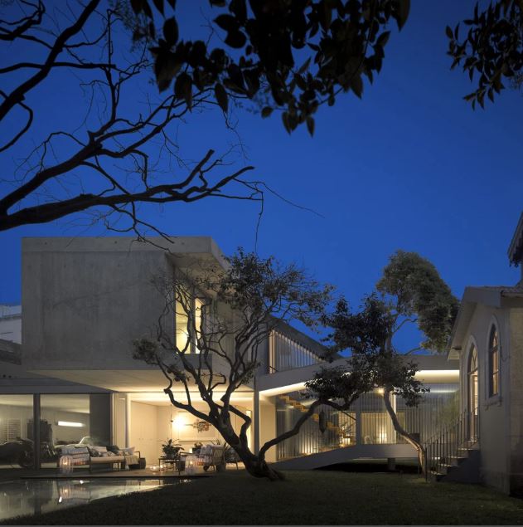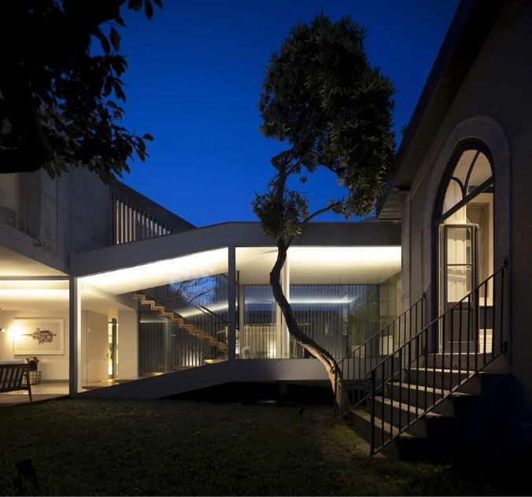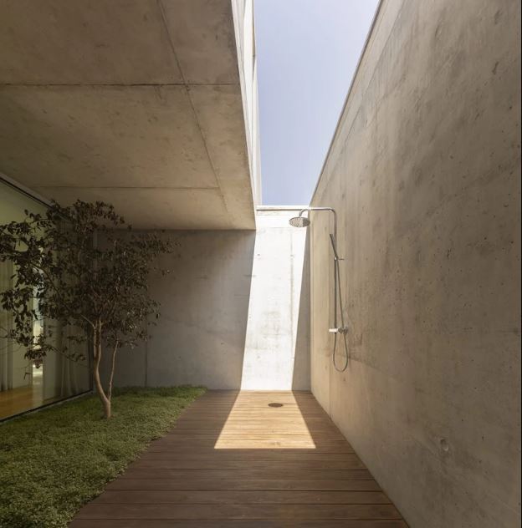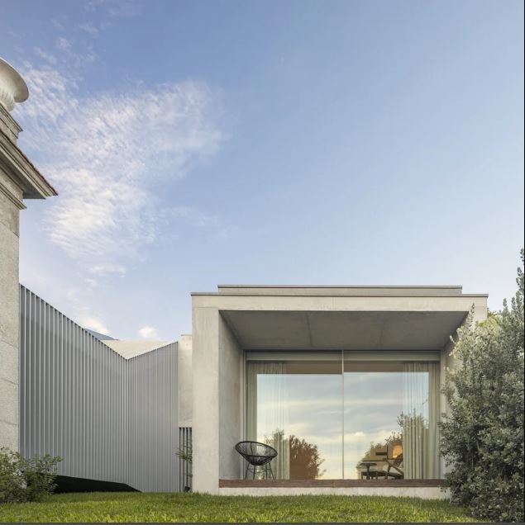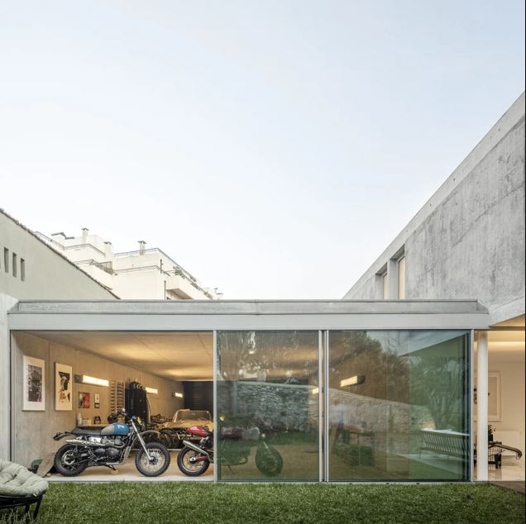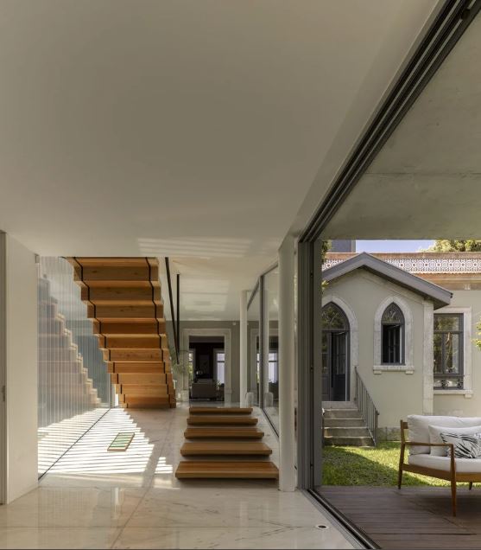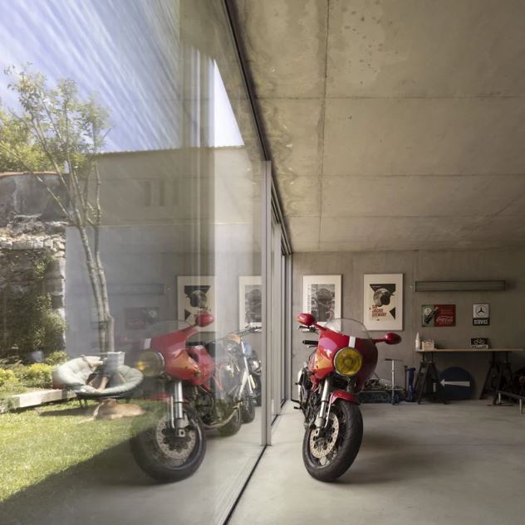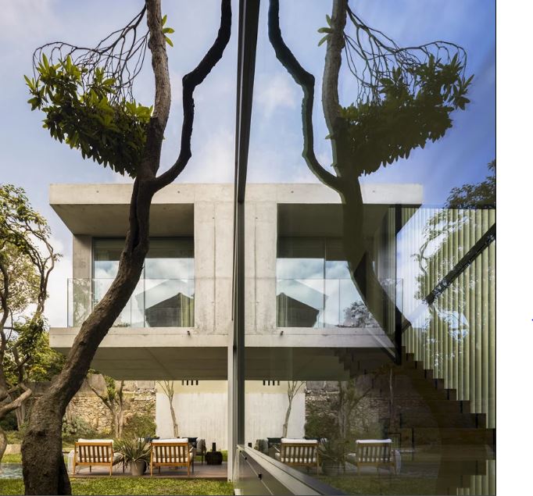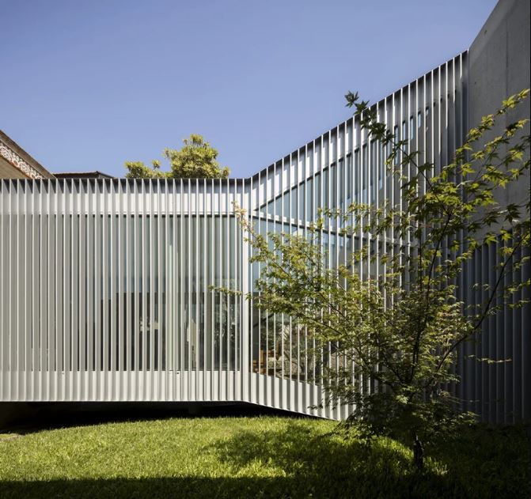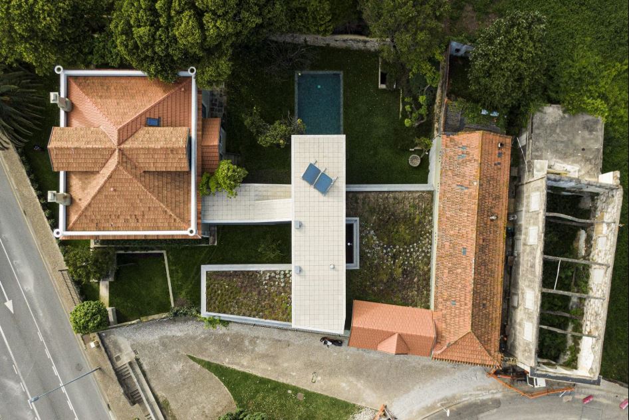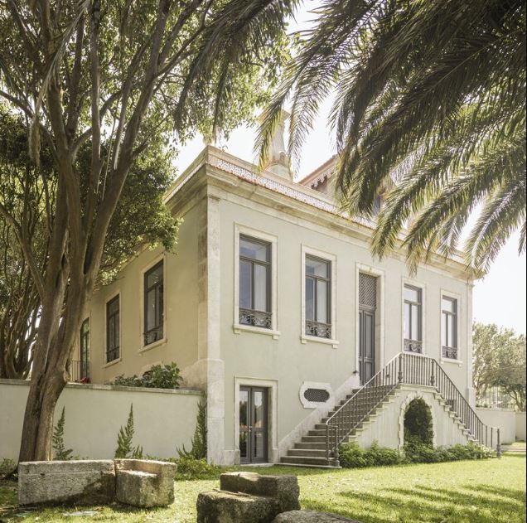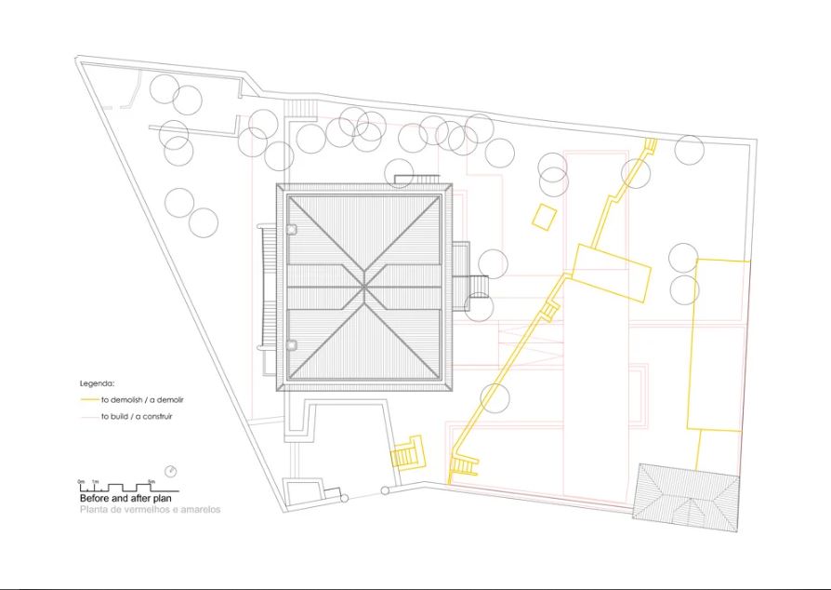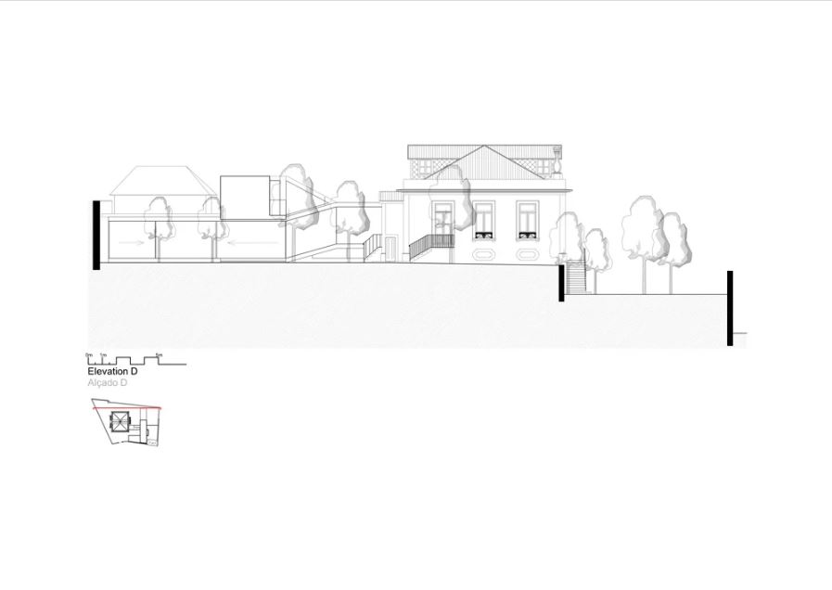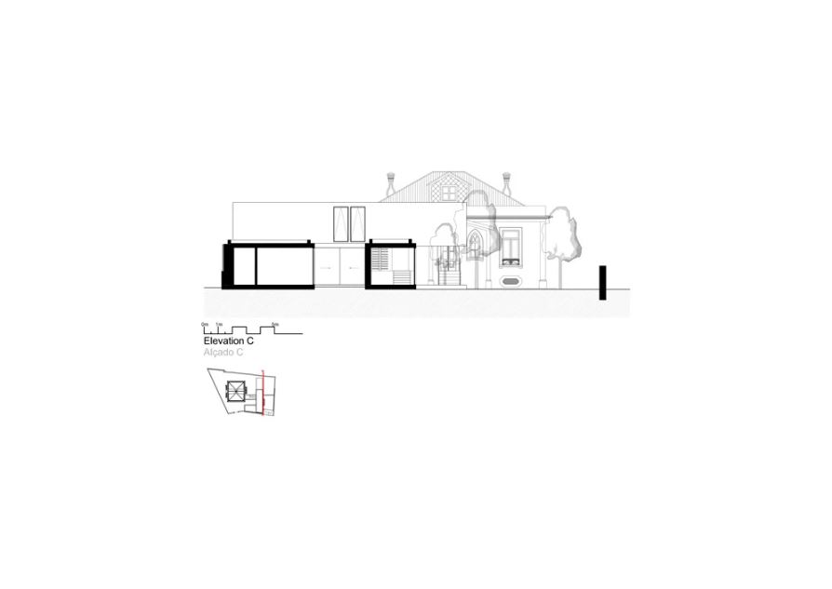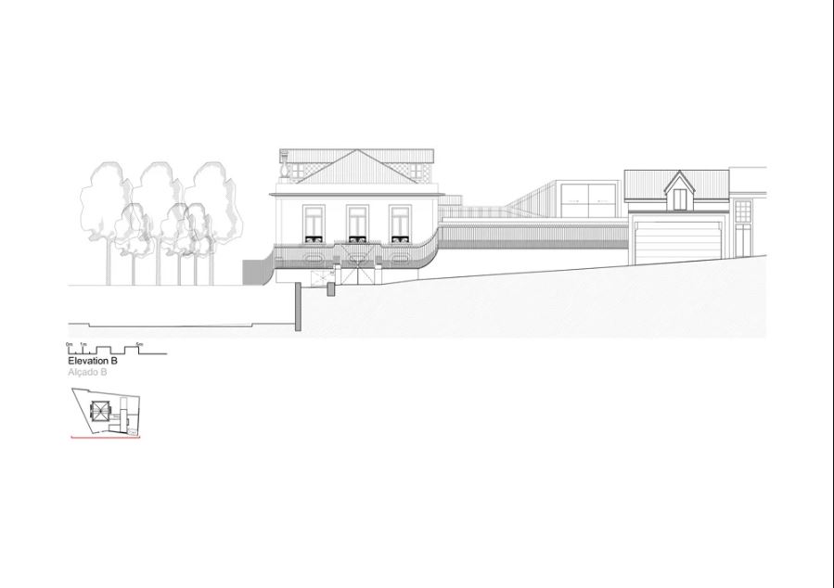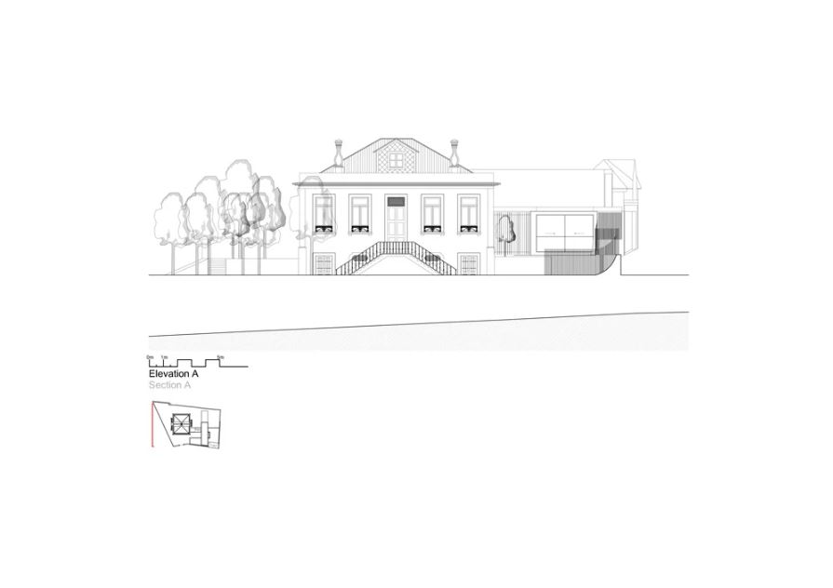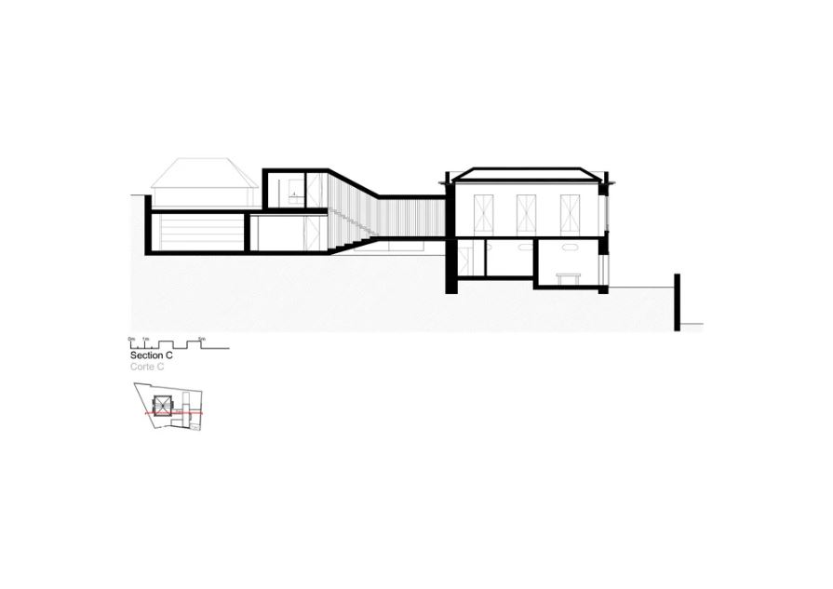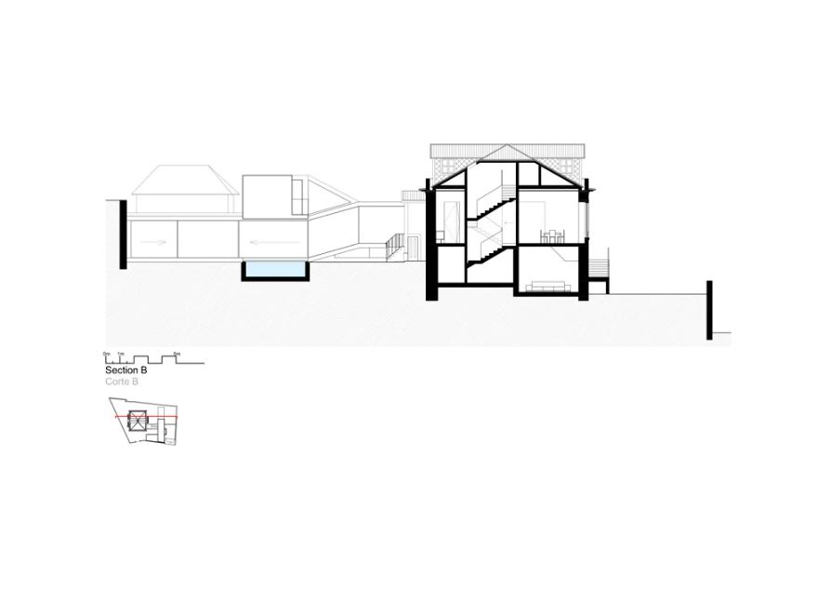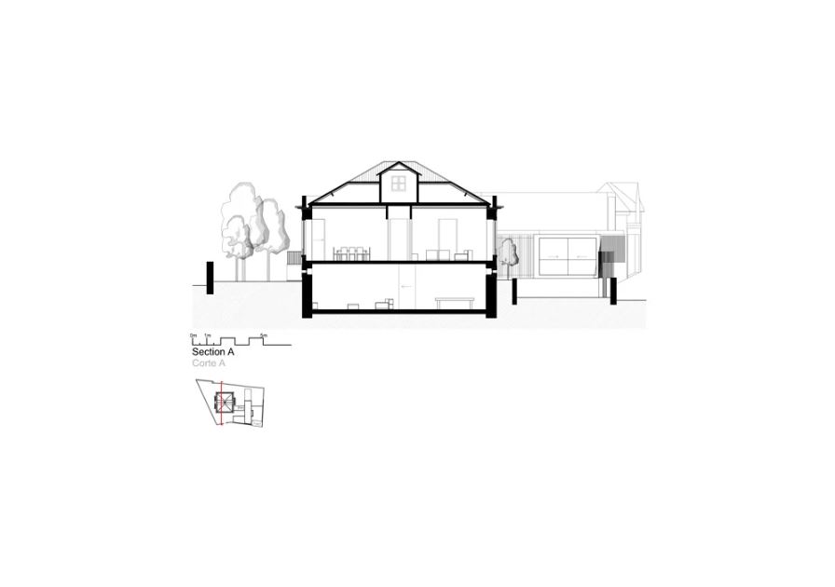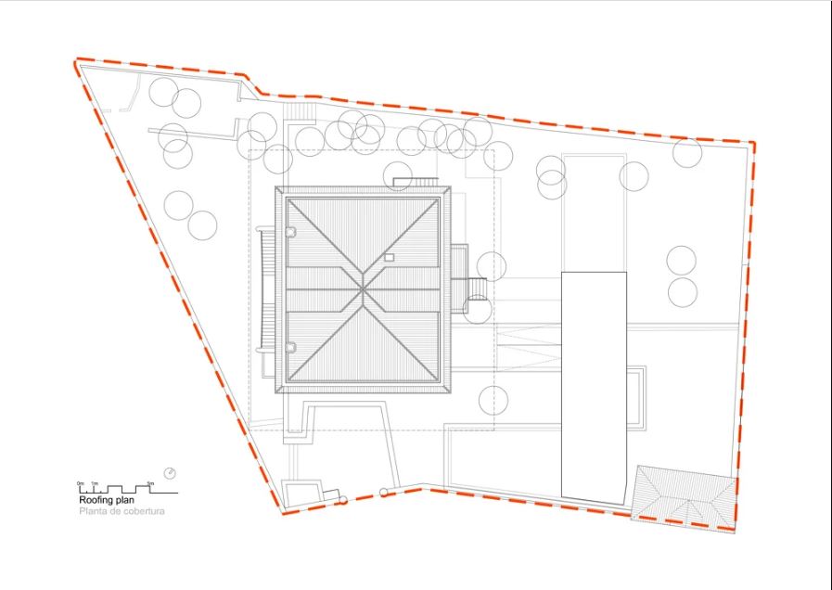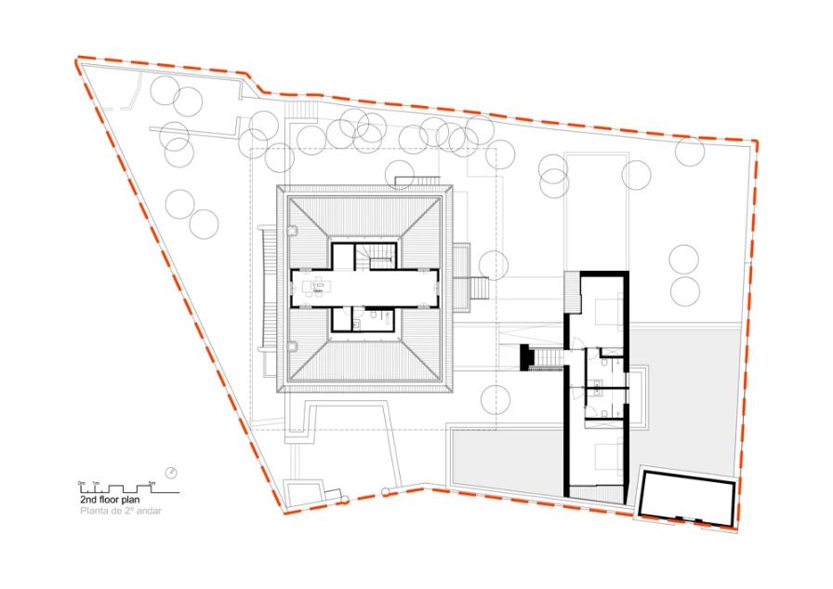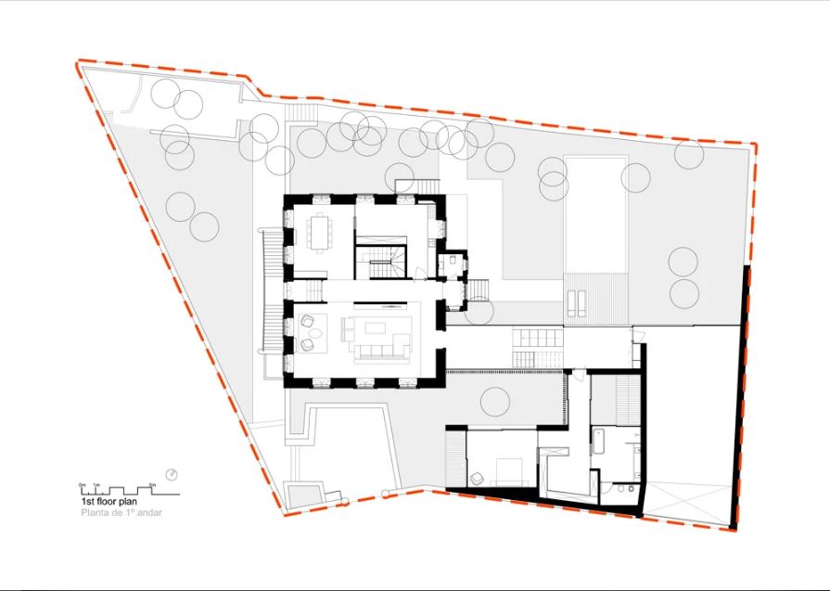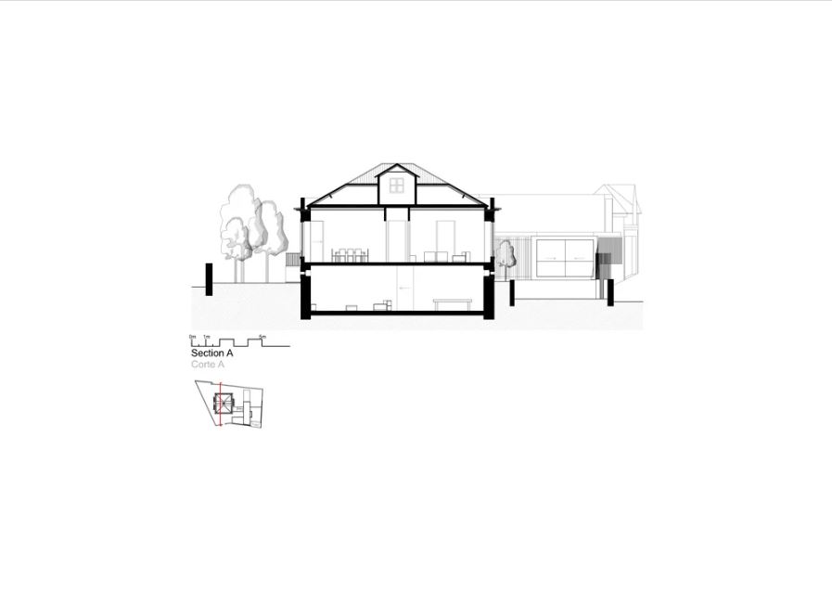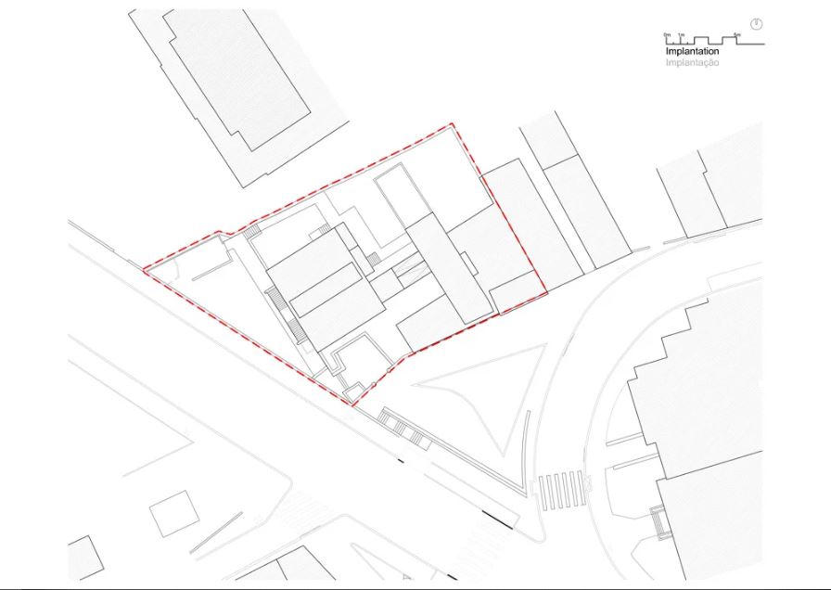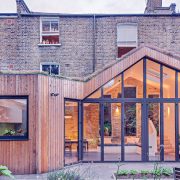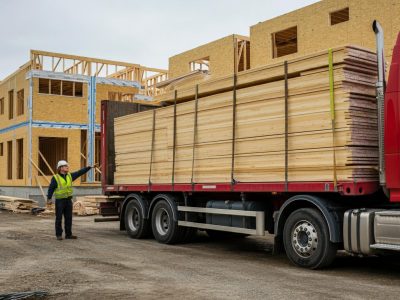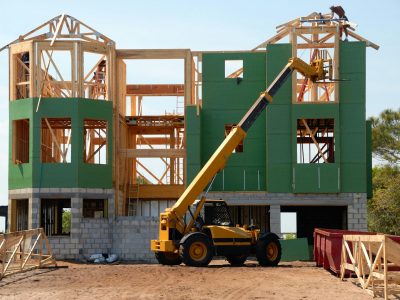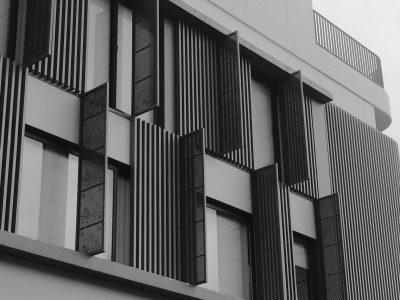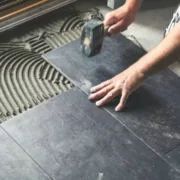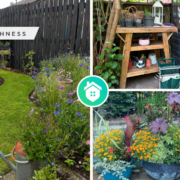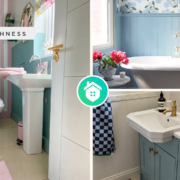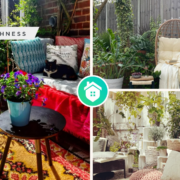A single family house in Porto, or GC House, was renovated by FCC arquitectura by adding an exposed concrete volume. Since the owner of the house tend to keep the origin of this house, the team decided to blend 2 kinds of architecture: contemporary and traditional.
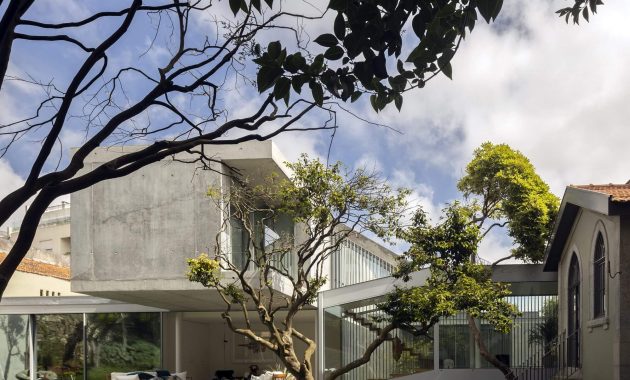
‘We seek a solution that safeguards and enhances the identity of the former construction, promoting dialogue between old and new elements, acknowledging differences between both,’ notes the studio. They demolish the far northeast part while keep the side of porto’s padre luís cabral street just like the original one to achieve the balance between the contemporary and traditional.

‘The intention is to renew without deranging, looking to dignify the building without resorting to mimicry and promoting enriching features that go with the grain of a contemporaneous intervention,’ adds FCC arquitectura. Expose concrete and cantilevered volume with glass panels is the new addition of the house. The glass panels itself are connecting the interior with the garden. Other construction has been adapted to a contemporary housing program with particular requirements, while a glass bridge connecting those two volumes.

The architect decided to elevate the front house after considering the padre luís cabral street that was not in a good condition. The existing ancillary volume was maintained and extended along the street together enhances the backyard including a garden space with pool, and outdoor leisure space.


