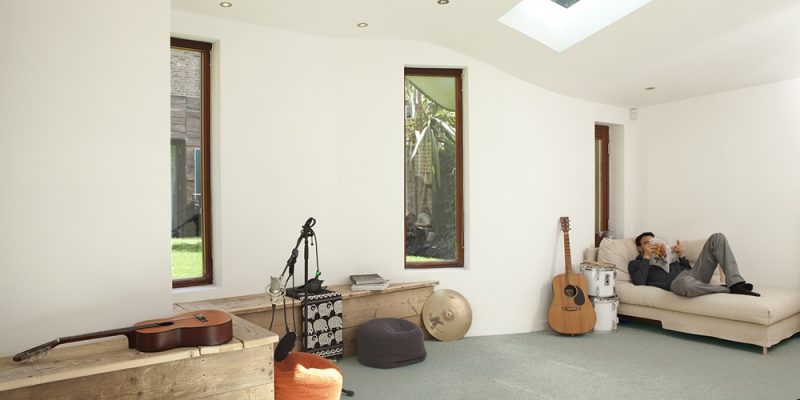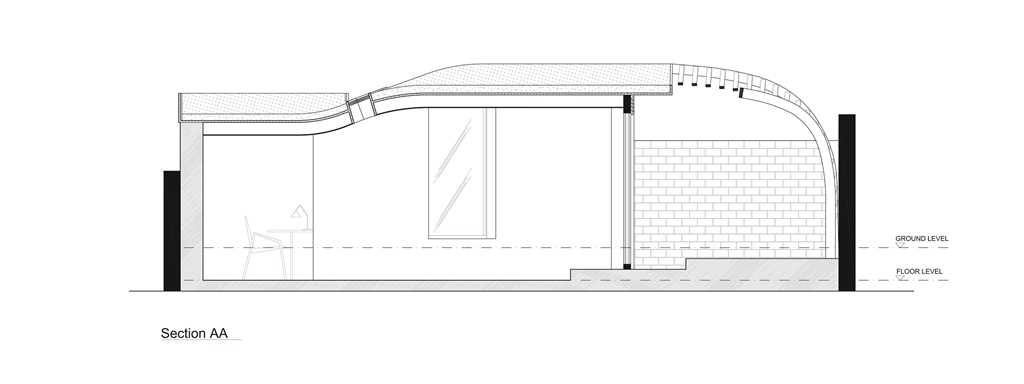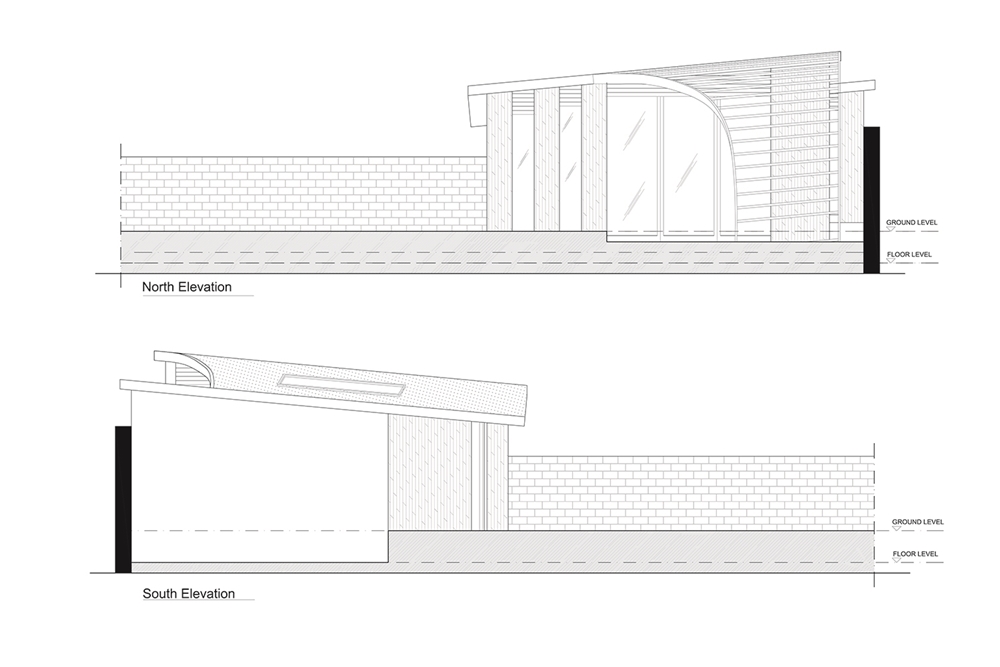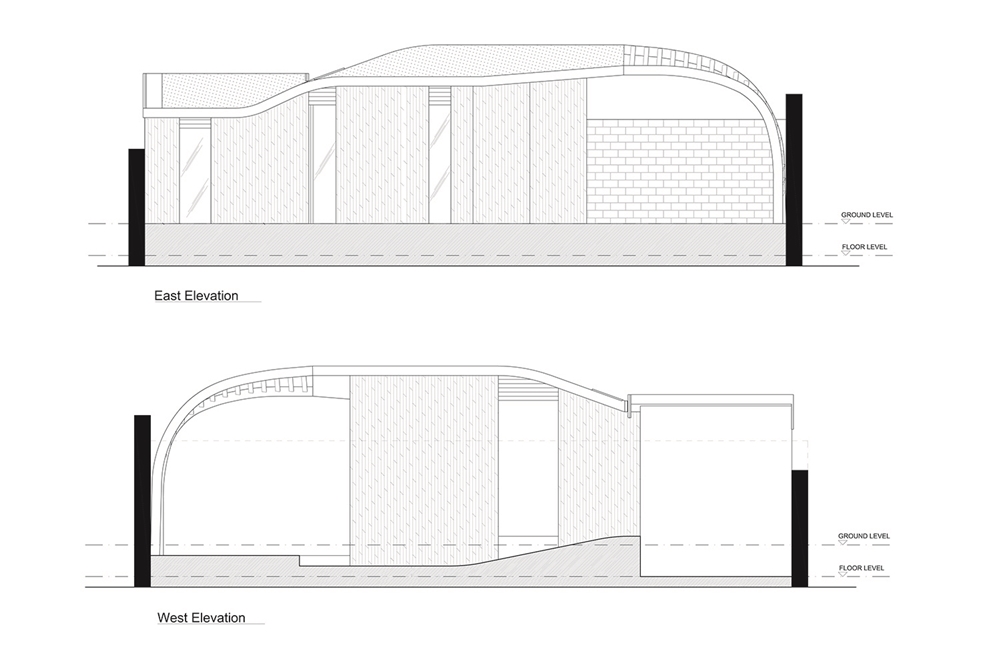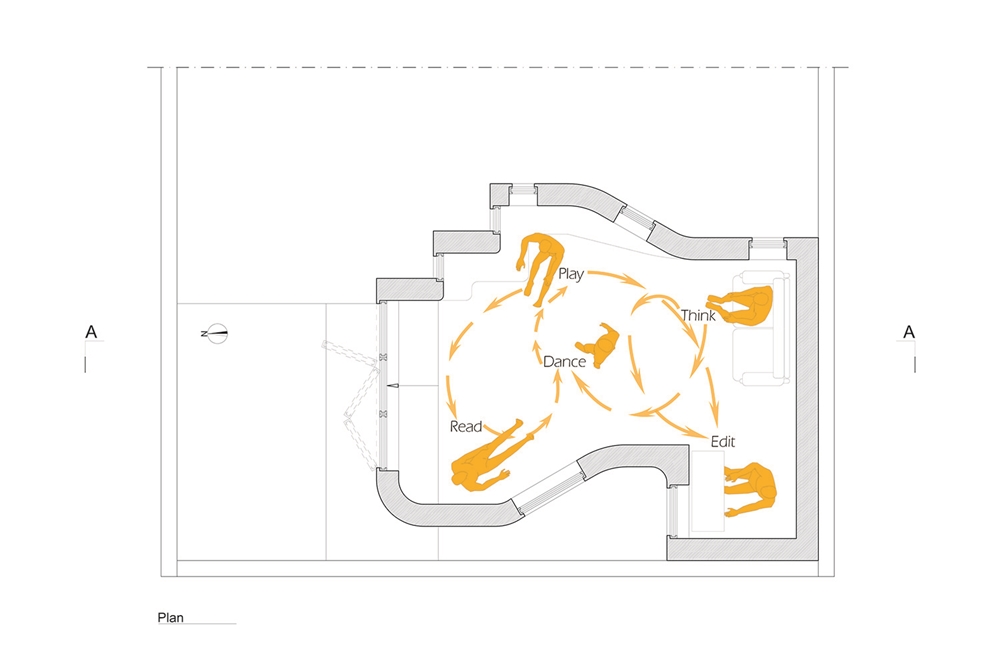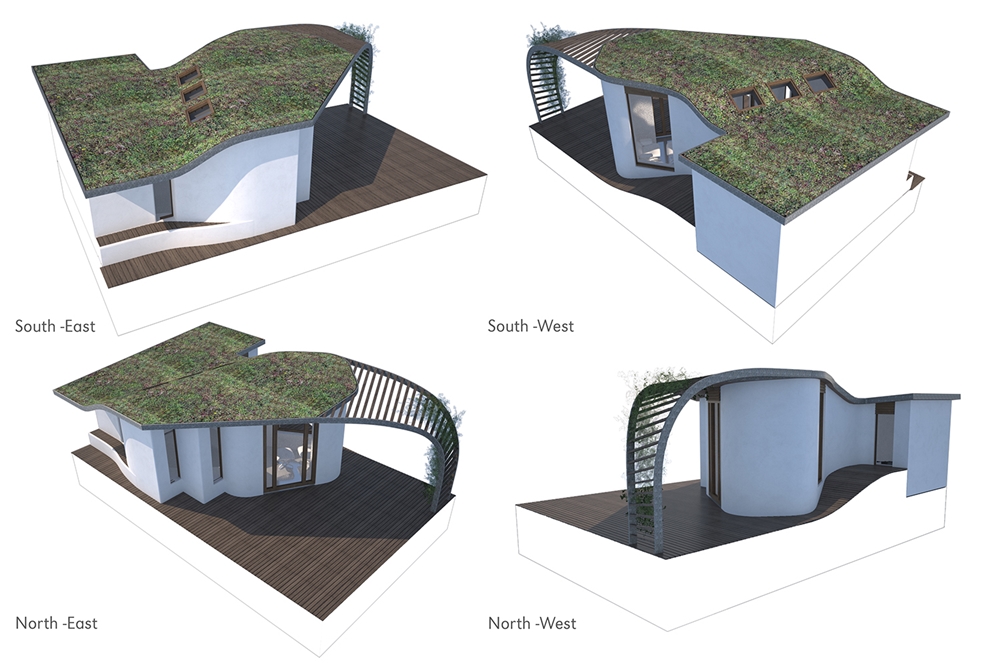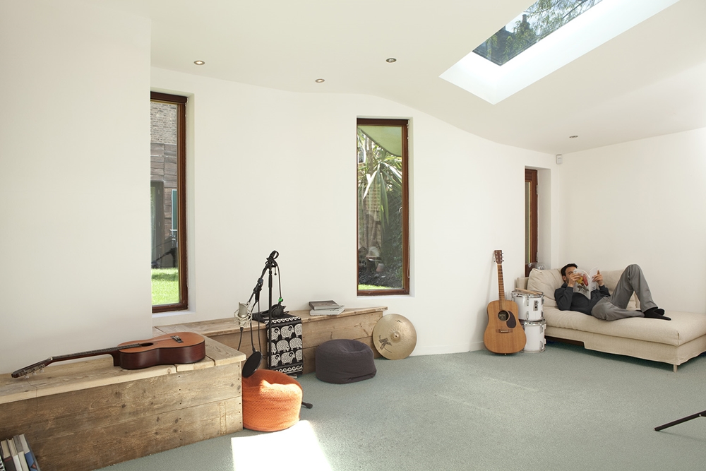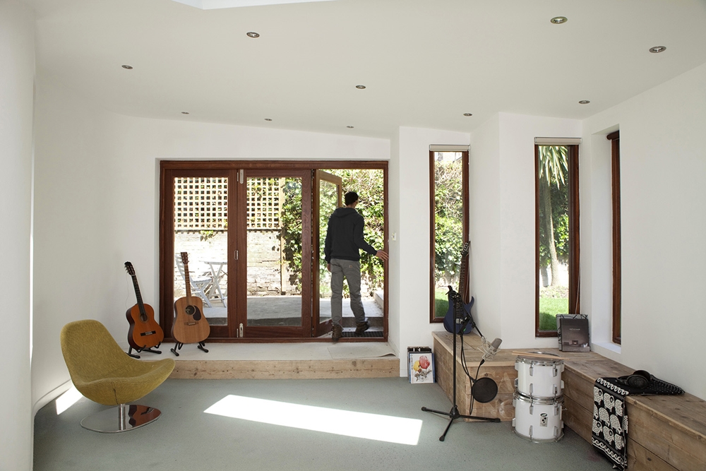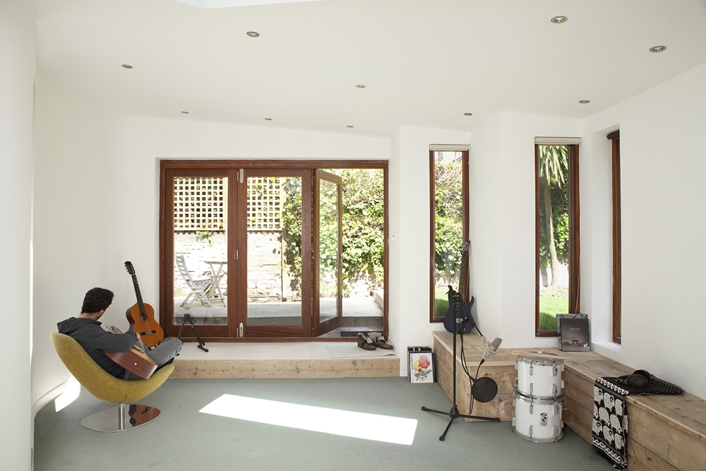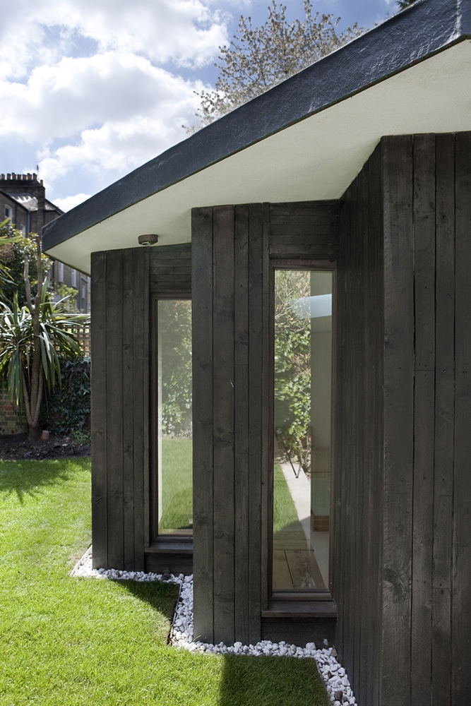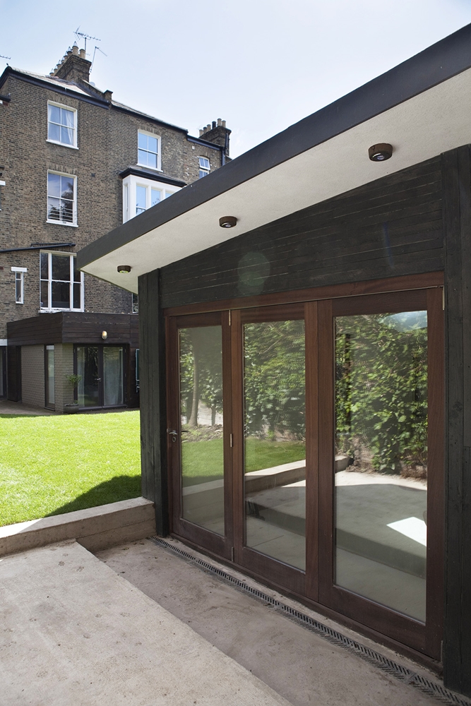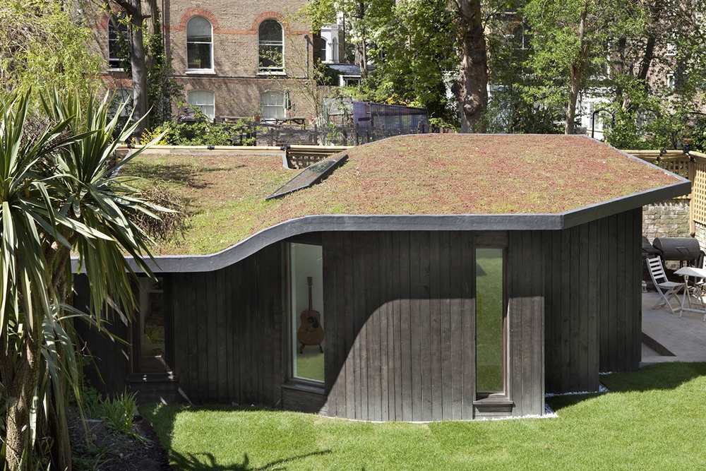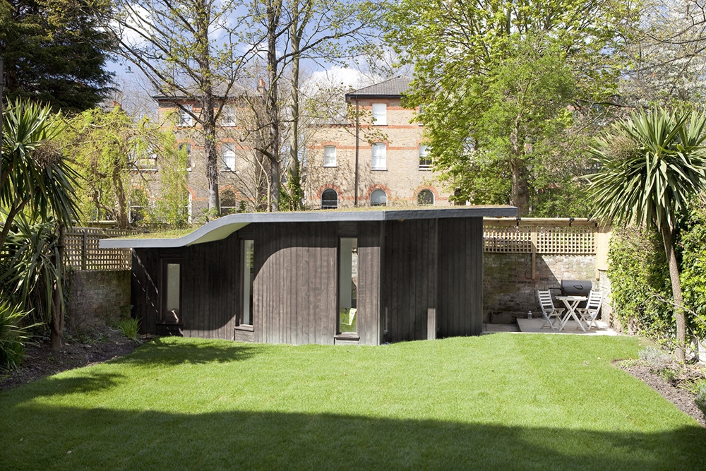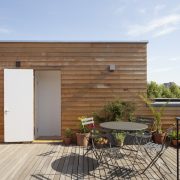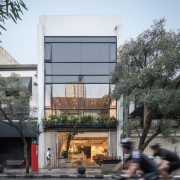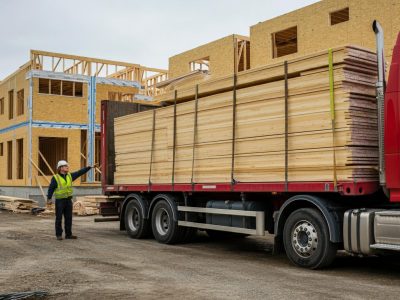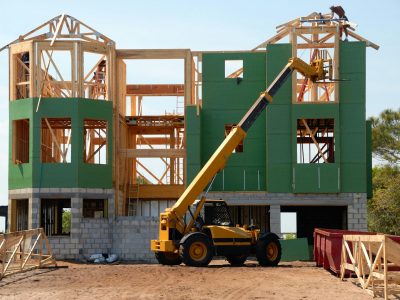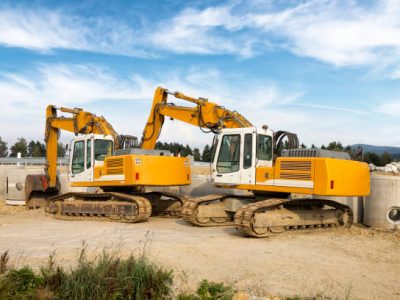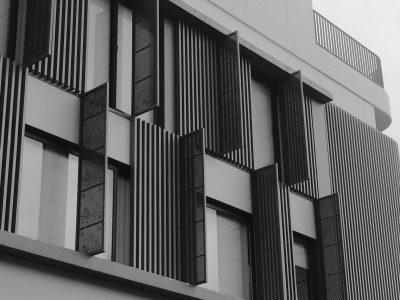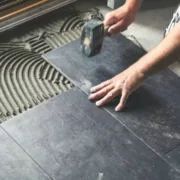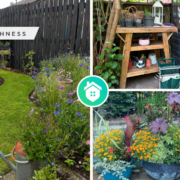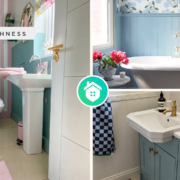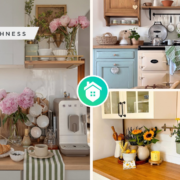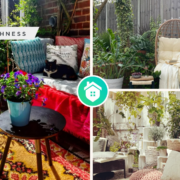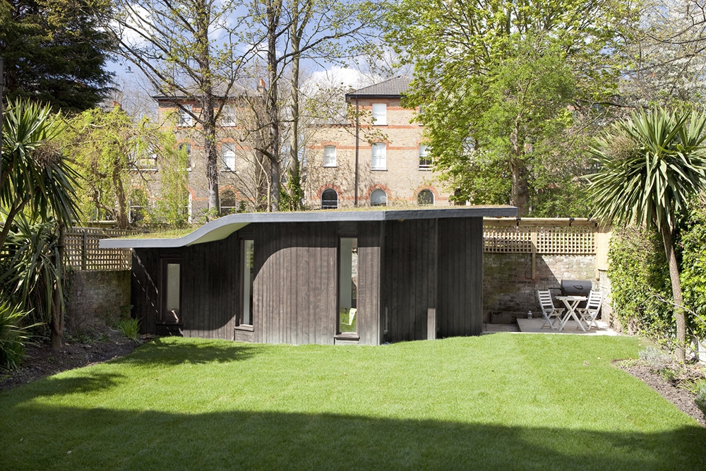
The next project for Scenario Architecture came from a busy contemporary choreographer/musician who need a space to think, write music while still can move freely in the studio. This studio is located at the back of the musician’s North London Garden. The garden is at a mid-terrace London flat.
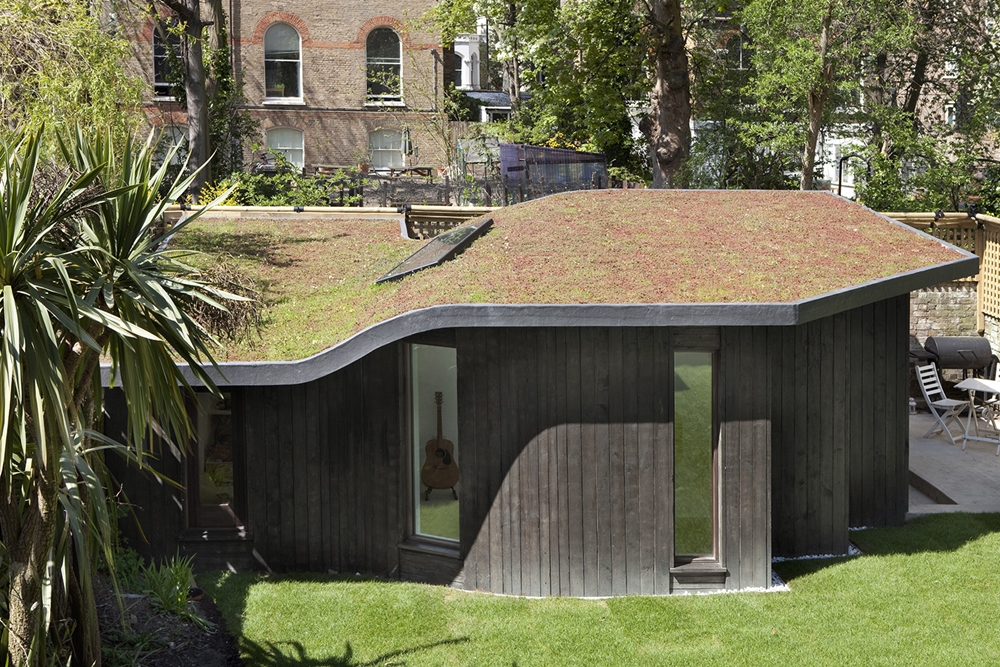
This garden is abandoned from almost every direction, so the client’s presenting a two-fold challenge:
- A safe haven to alienate and privacy that filled with natural light from every possible direction, and
- A wish to create a quite large space which not feel like a separate ‘building’.
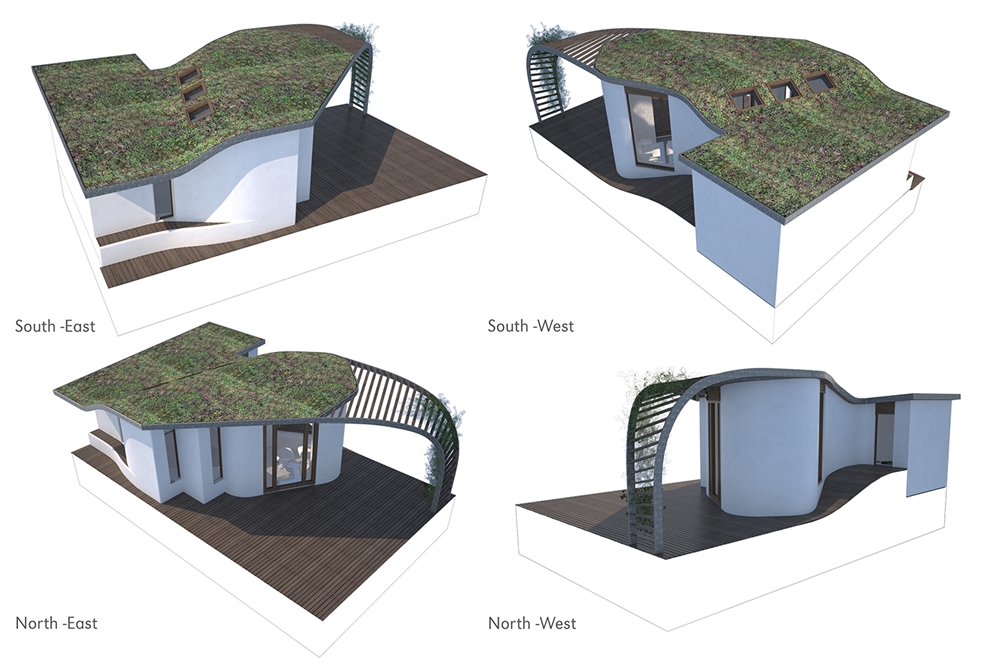
To create this studio and completing the challenge, the architect starts to investigate and analyze the client’s activities inside the studio. Their relationship to one another, light and privacy, were the driving forces to generate the studio’s design. And as a result, a studio that safeguards both the client and his neighbors’ amenities, while maximizing the use of natural light and sense of openness in the room. And by submerging the structure partially into the ground along with splitting the roof into three sections, the structure looks smaller than the original one.
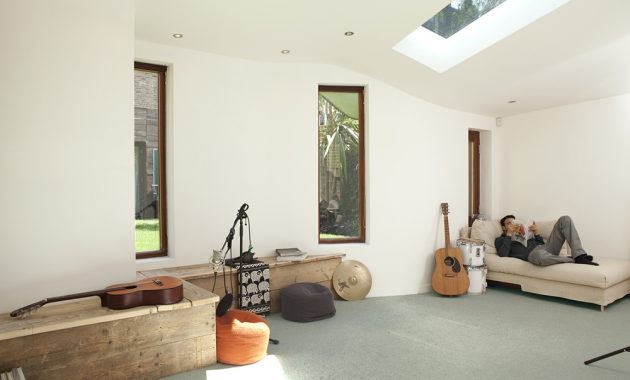
“The studio is designed to achieve high energy efficiency and reduced CO2 emissions, mainly via passive means; high levels of insulation, air tightness and use of recycled materials.”



