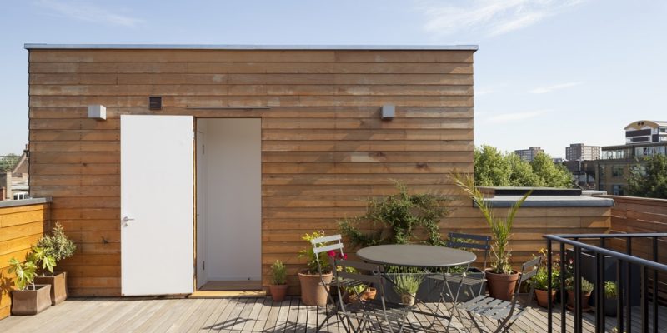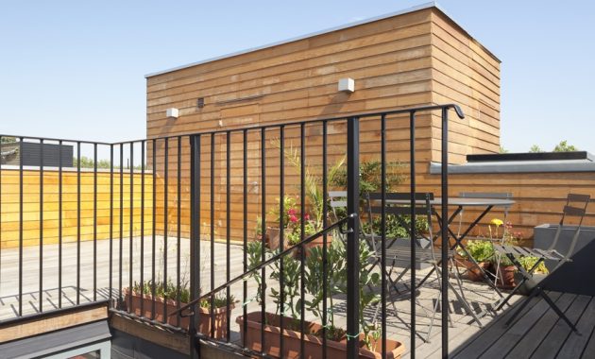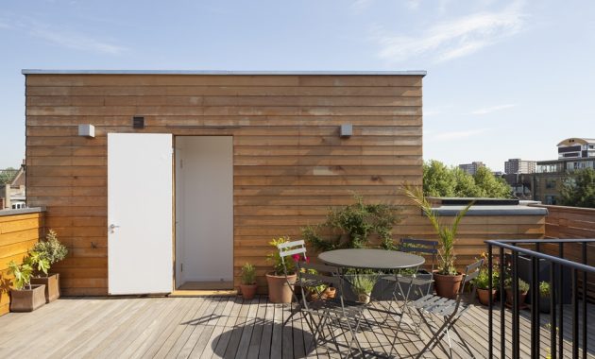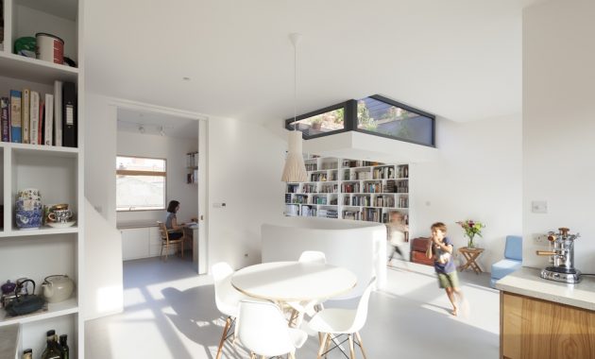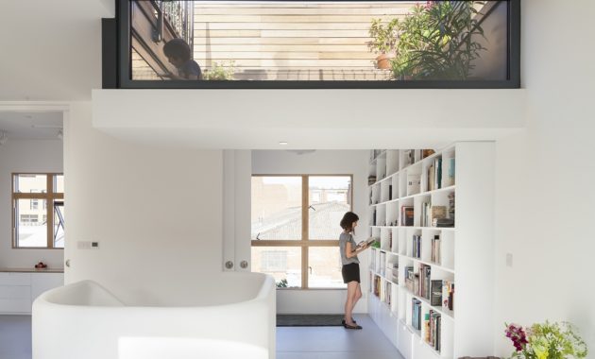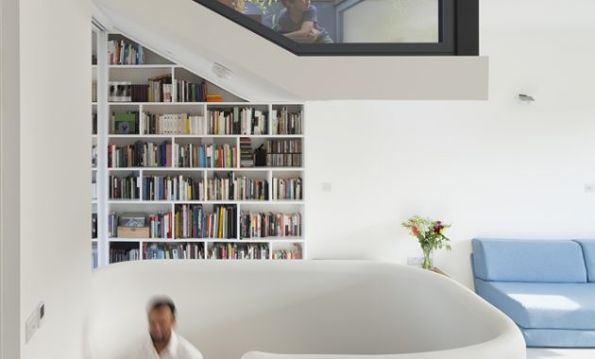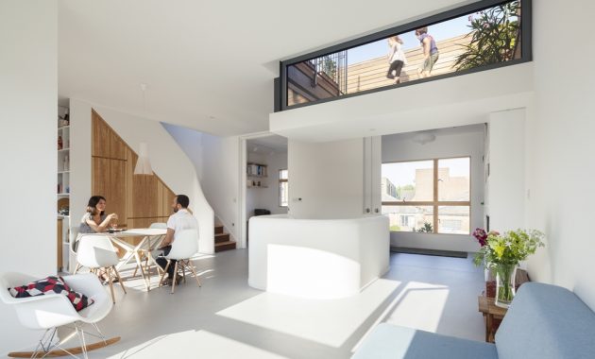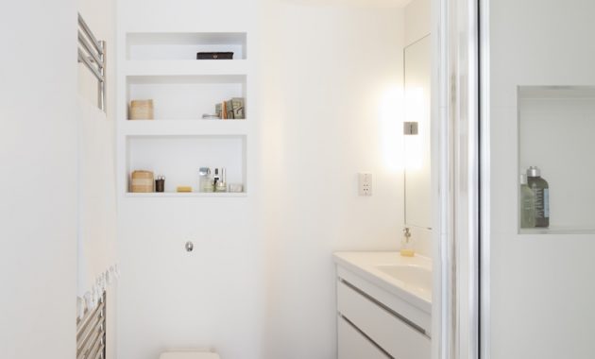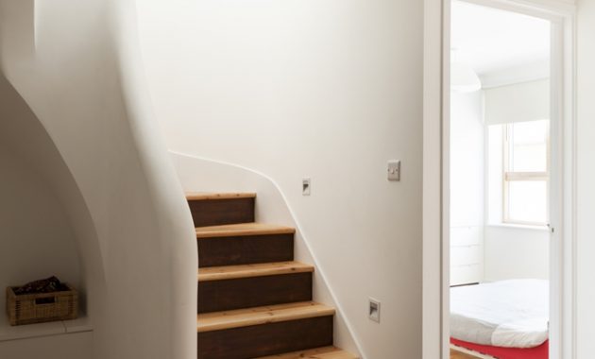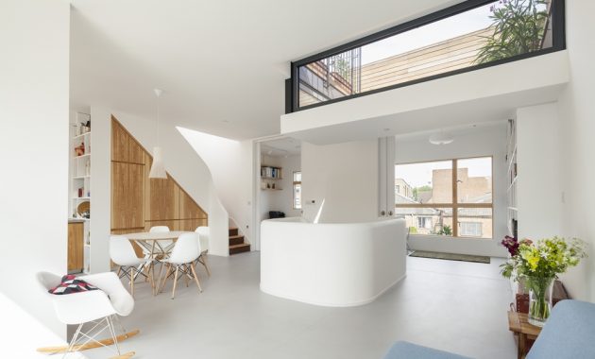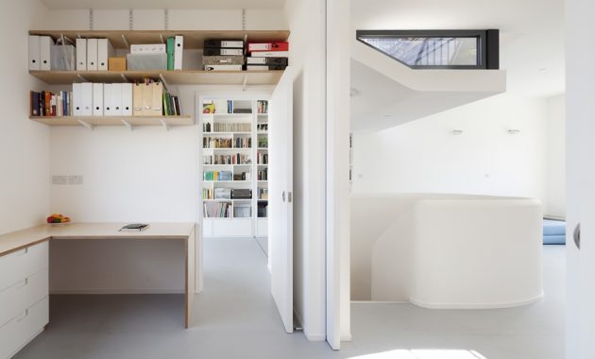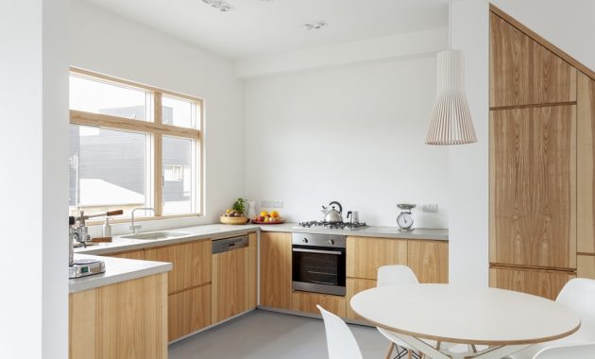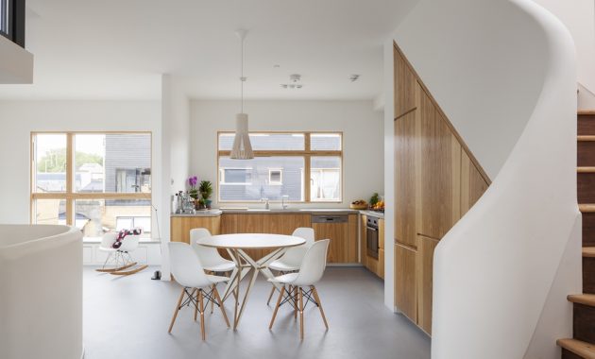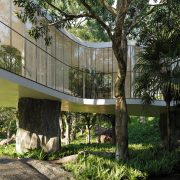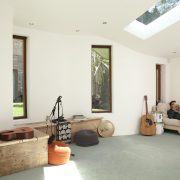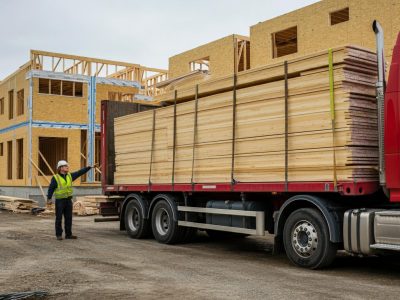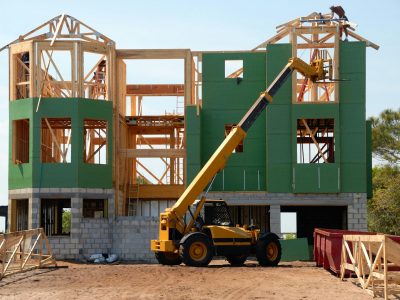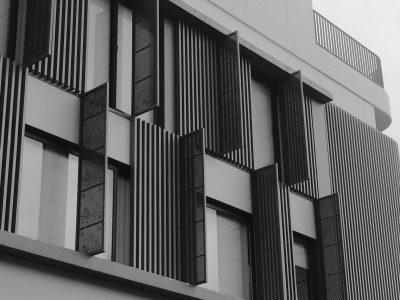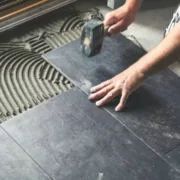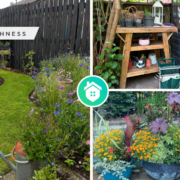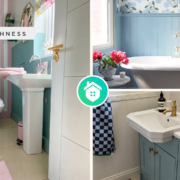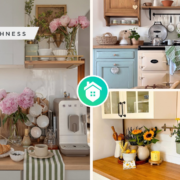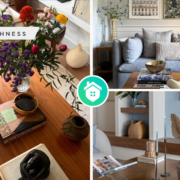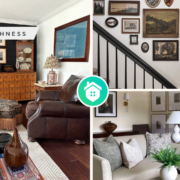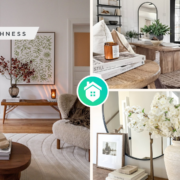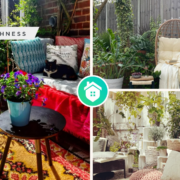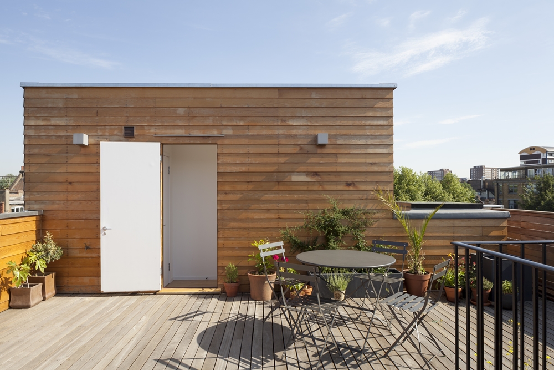
This project is coming from a young family of three. They ask Scenario Architecture to redesign their client’s house in London. After getting the planning permission, the architect starts the projects with $100k-500k as the estimation budget.
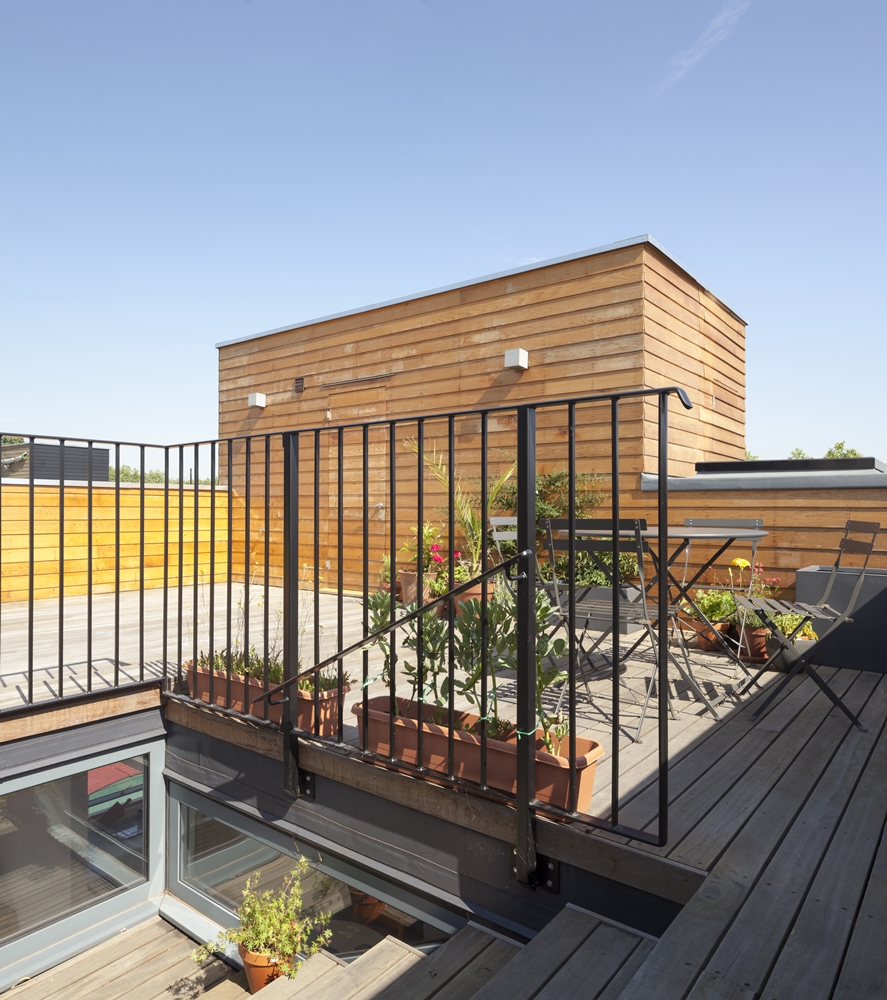
What the client want the most from this project is that this house will utilize daylight as much as possible. The purpose of this request is so the whole family can interact in an open space whilst maintaining a warm and engaging environment. And plus, they’ll have a green space that can be seen from the living areas.
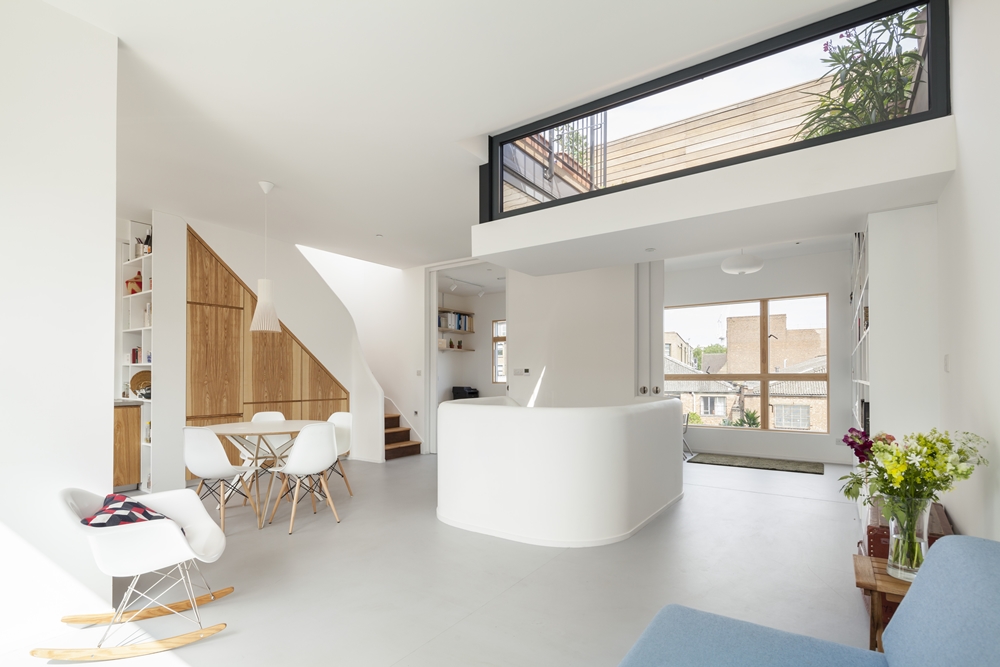
The architect trying as best as they can to develop a design that fulfill their need. They create a roof top garden that can be enjoyed from inside of the house (from the kitchen and the living area to be precise) by lowering and glazing a section of the roof terrace. Also, they provide a central core to the house that lets light go down to the first floor while synchronously creating a continuous flow through the second floor.



