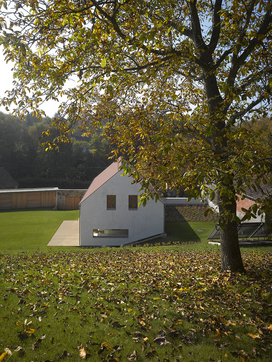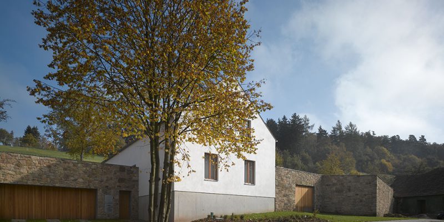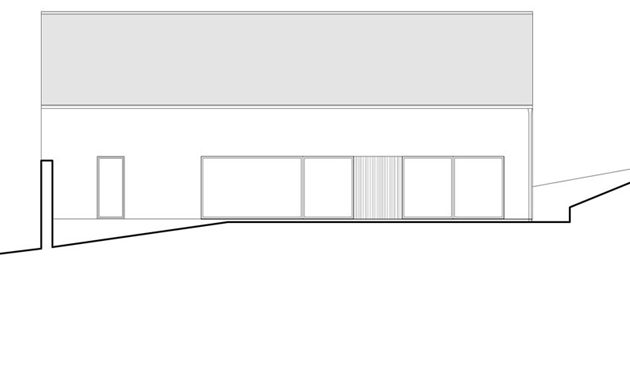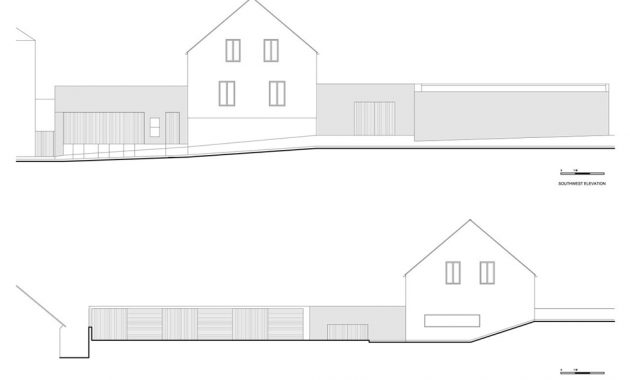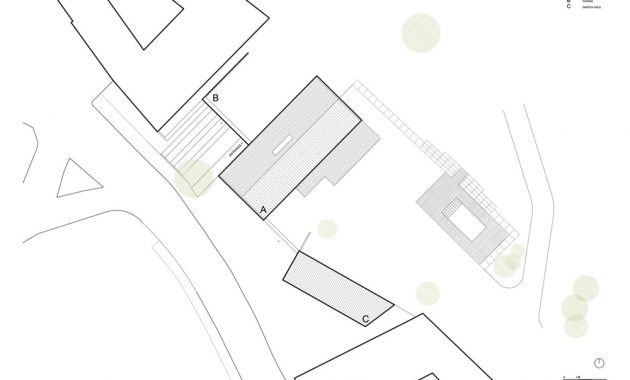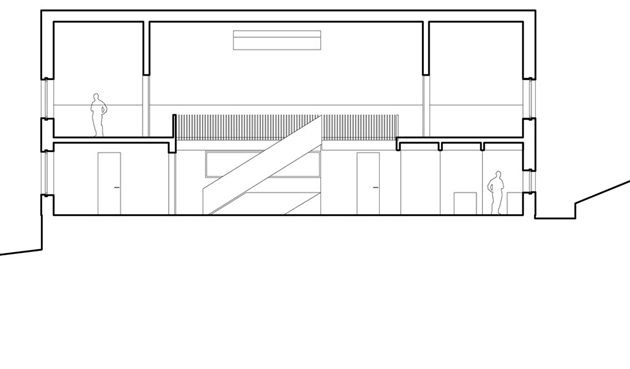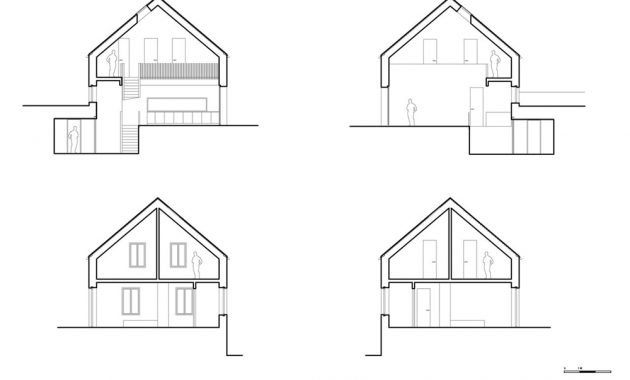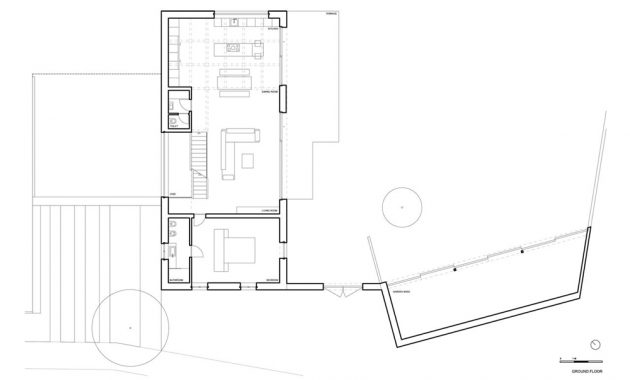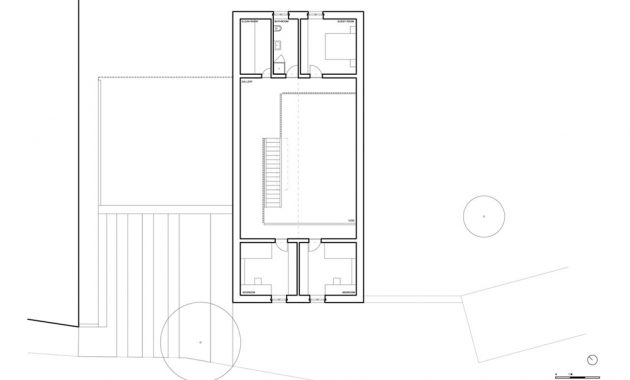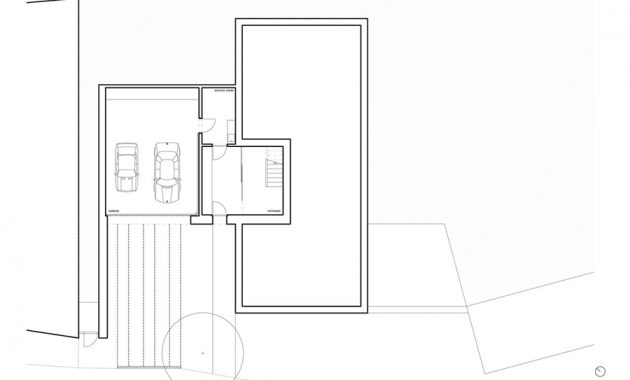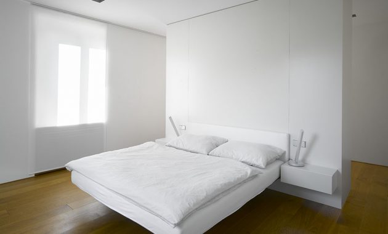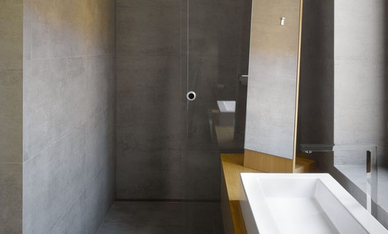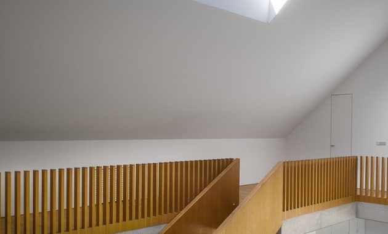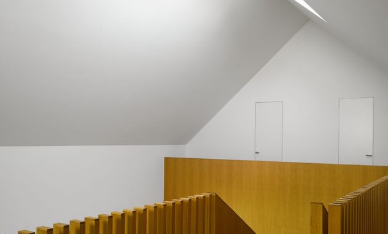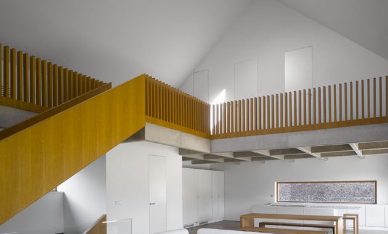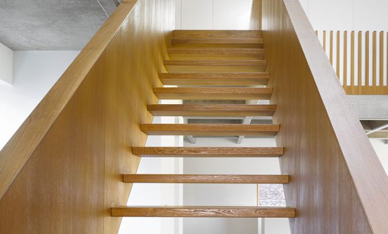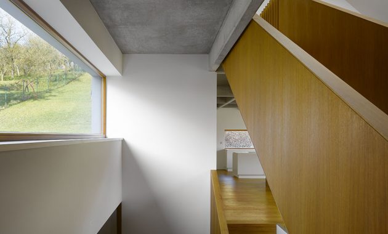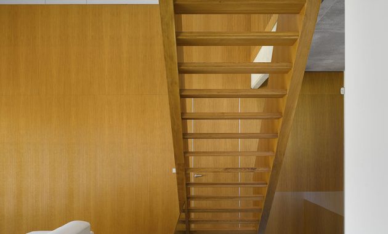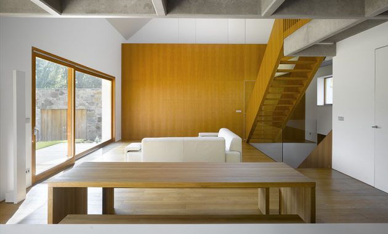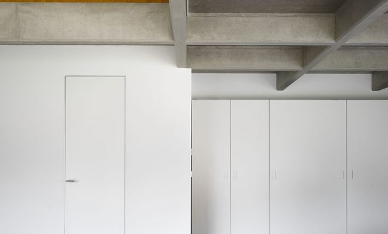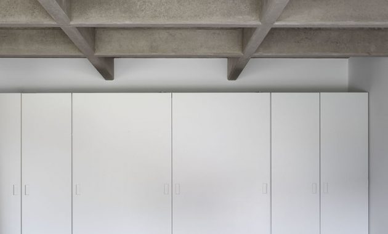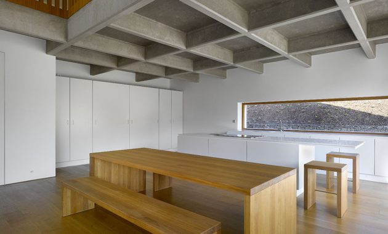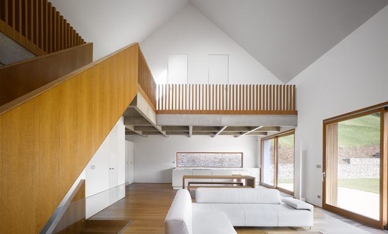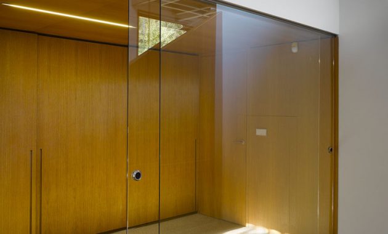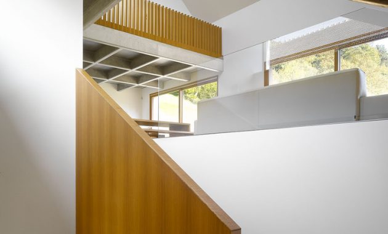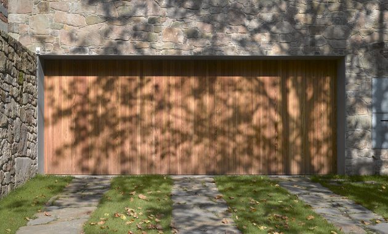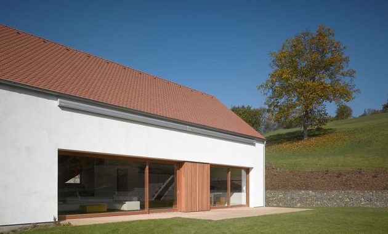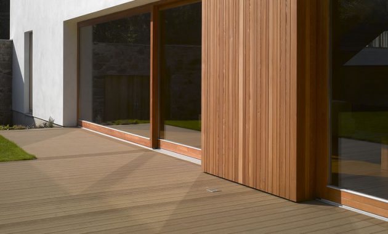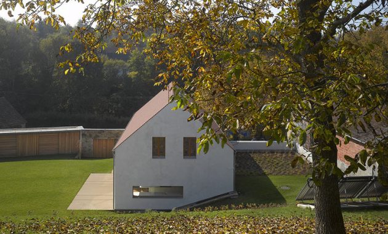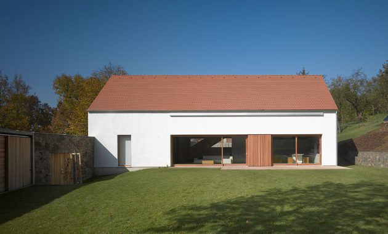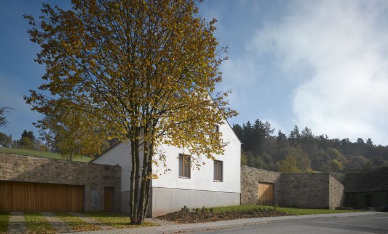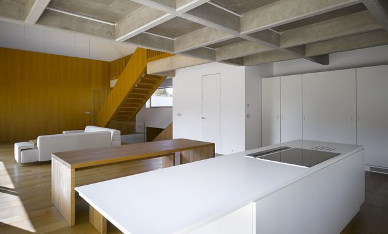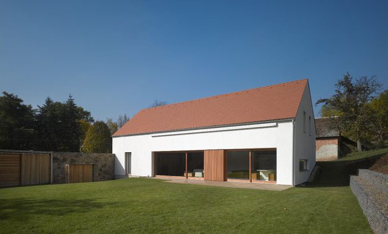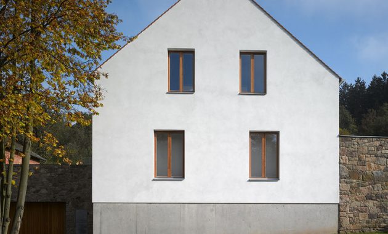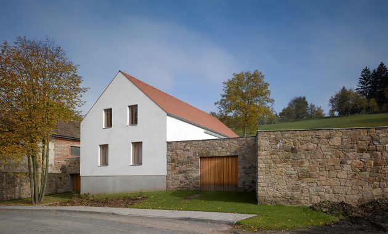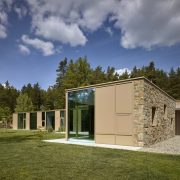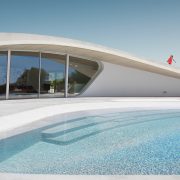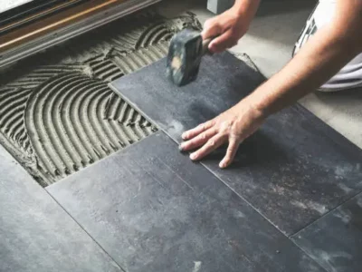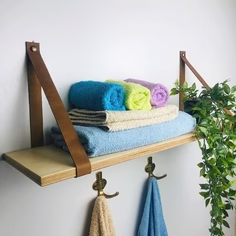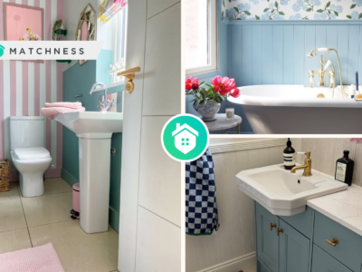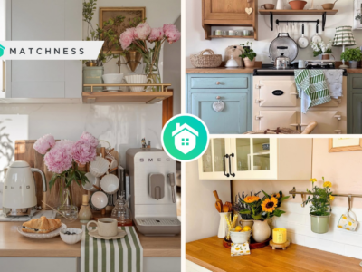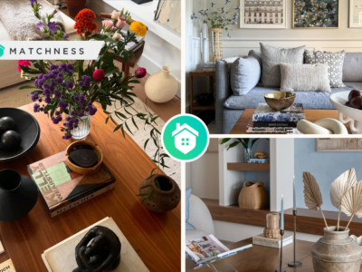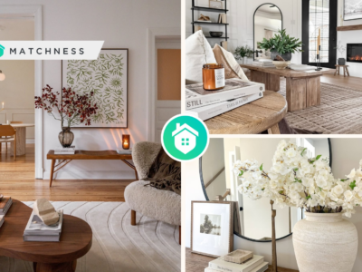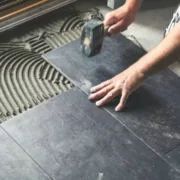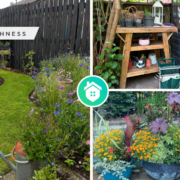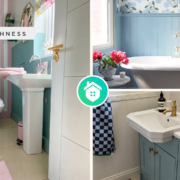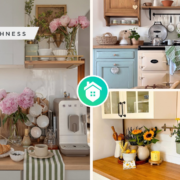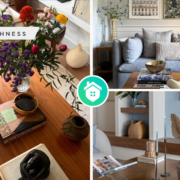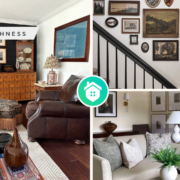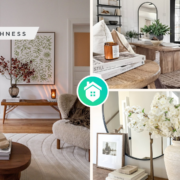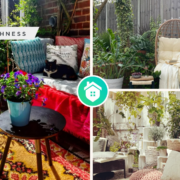
This beautiful house is one of the JRA team’s project. Locating in small village, Mala Lhota, this building is in a bad condition before. That is why, the client deciding to demolish and build something new. The main idea is to create a traditional and modest Czech rural house that friendly to it’s neighborhood and surround.
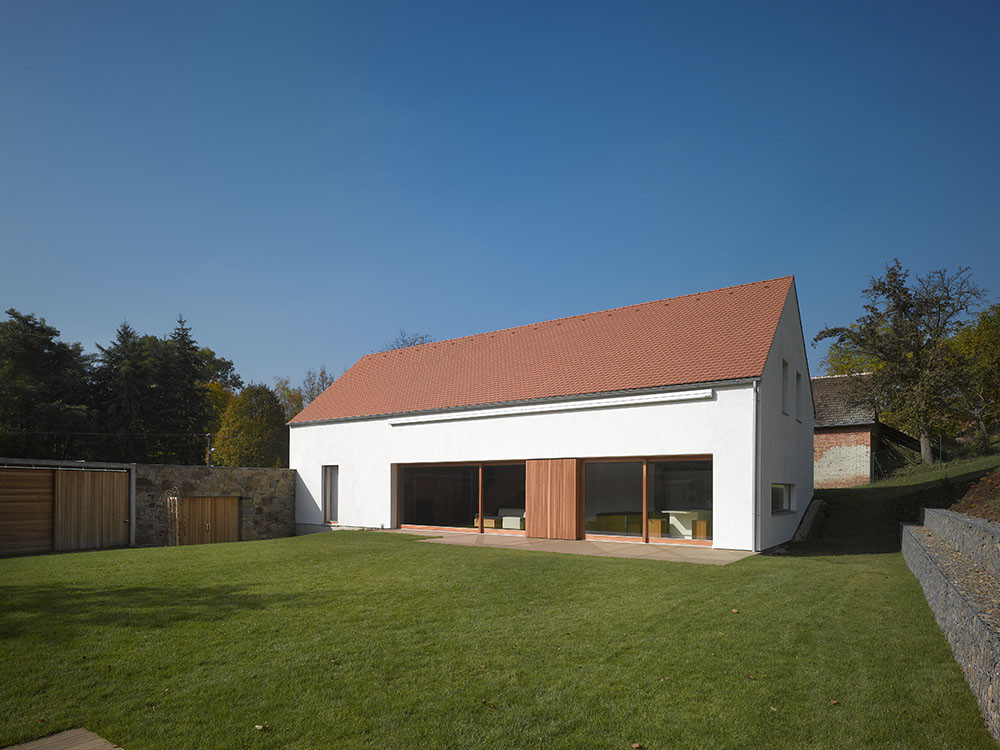
The new building respects previous style and is looking to provide a sense of continuity. The team tying the gable of roof together with walls on the site boundary. They also build the wall by reusing stones from ruins of existing buildings. These helps creating the landscape garden on the same level as living space of the house. There also a garage at the back between the new house and next-door house with main entrance to the inside.
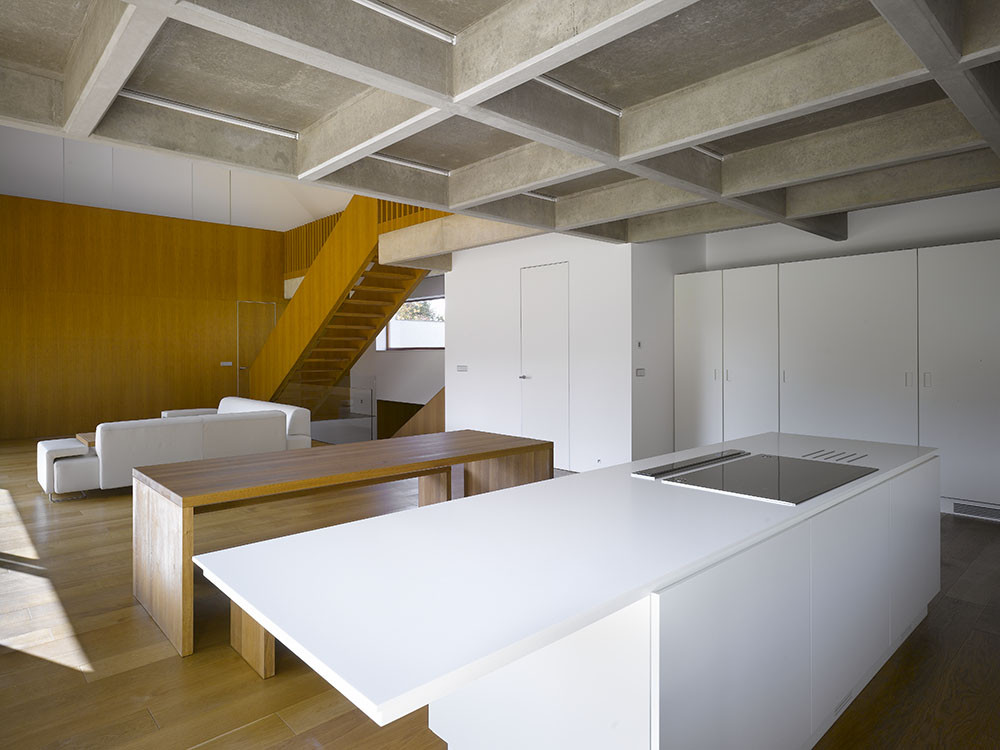
“The main entrance hall of the house is on the same level as the garage, the utility room and the laundry. The stair from the entrance level leads to mezzanine level with one large space containing living room, kitchen and dinning room. This space is completely open to the pitched roof and is lighten through a horizontal roof light and is connected with garden through a large sliding doors. The kitchen area is situated under the habitable part of the loft. Lowered ceiling above the kitchen is concrete steel-ribbed floor. Behind wooden wall toward the street is placed master bedroom with bathroom.”
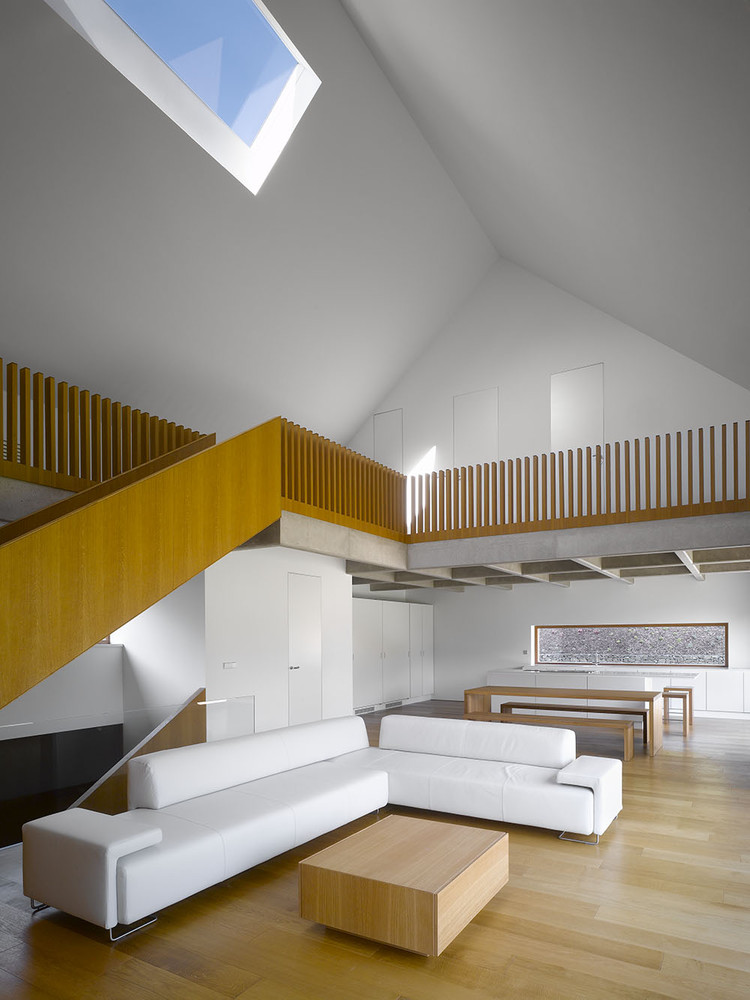
The living space connects with loft gallery by timber single-flight stair. They also make the wooden balustrade using fixed oak’s profiles without top hand rail.Along both side of the gallery, there are another bedrooms, bathroom, and changing room. And in the future, the client will use the space on the gallery as a library.
