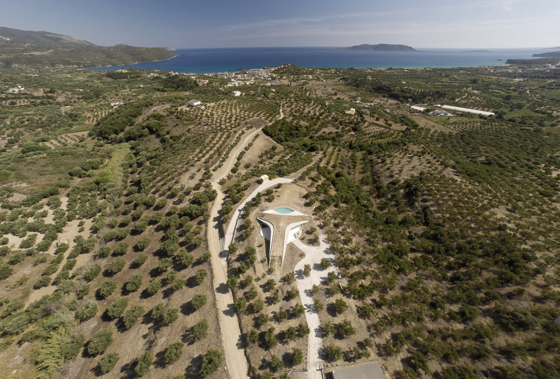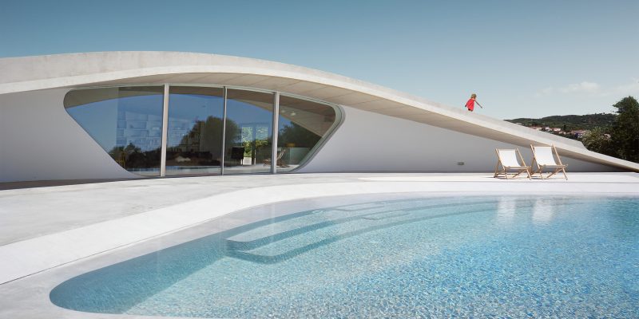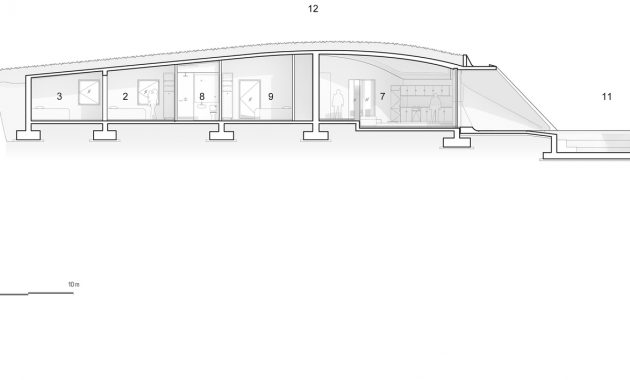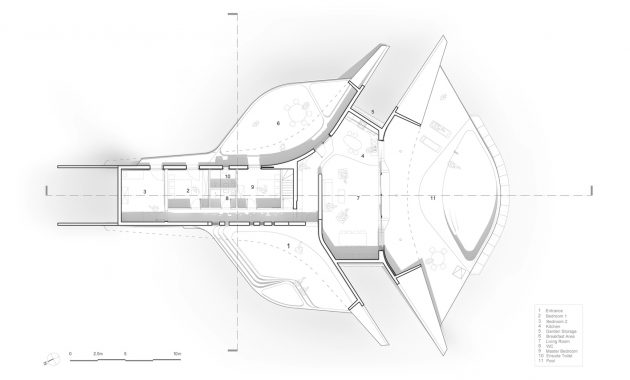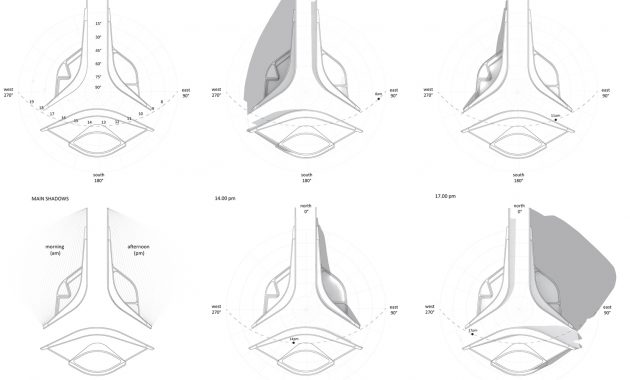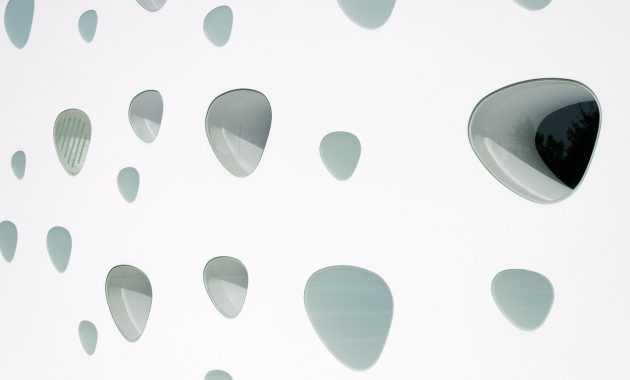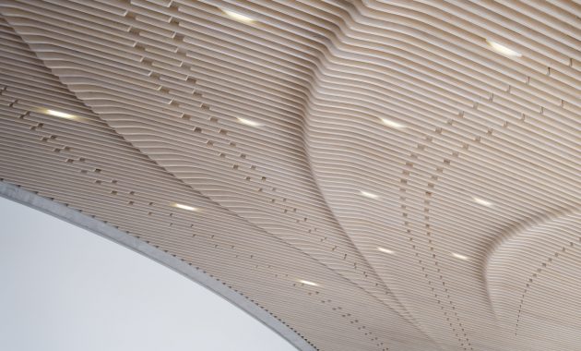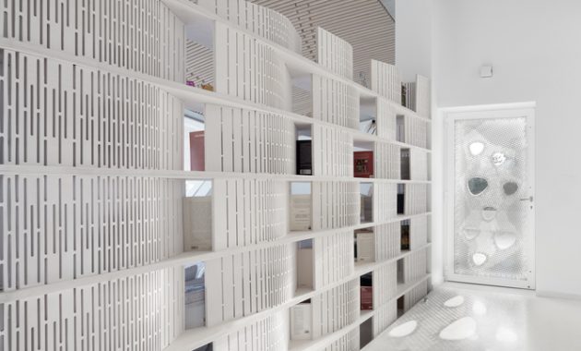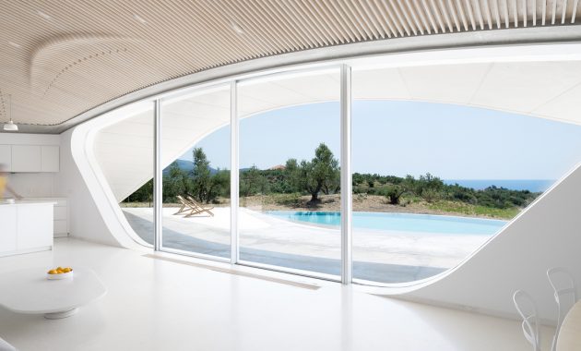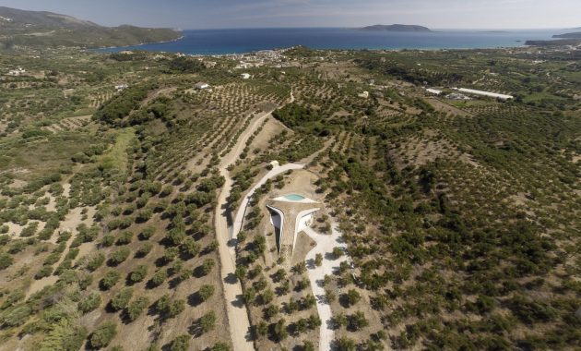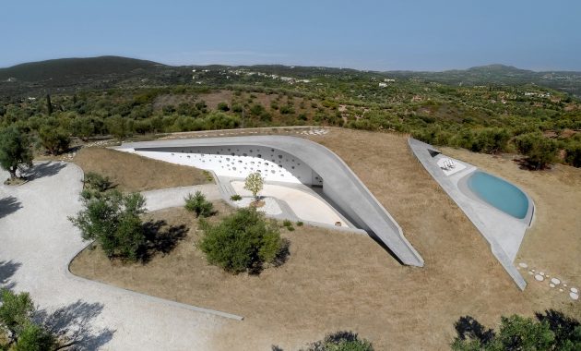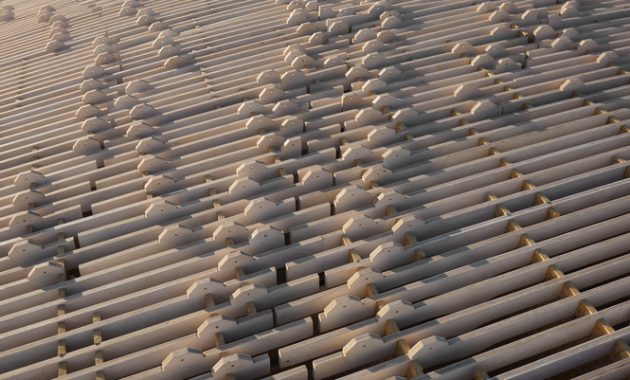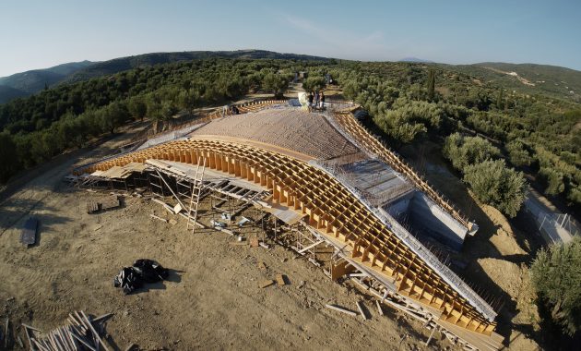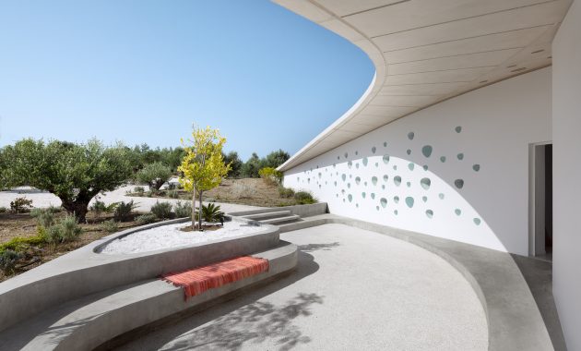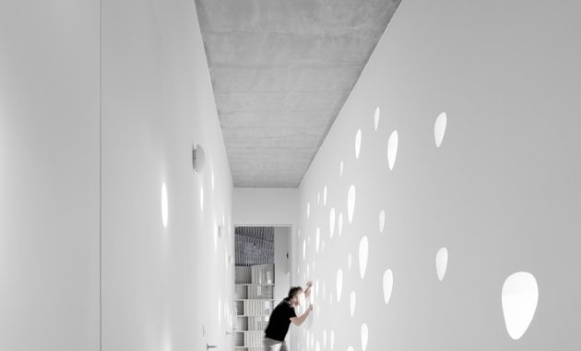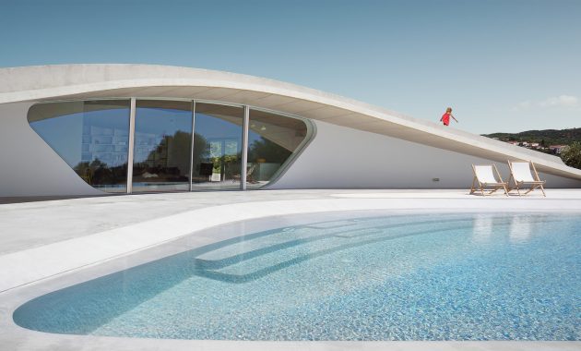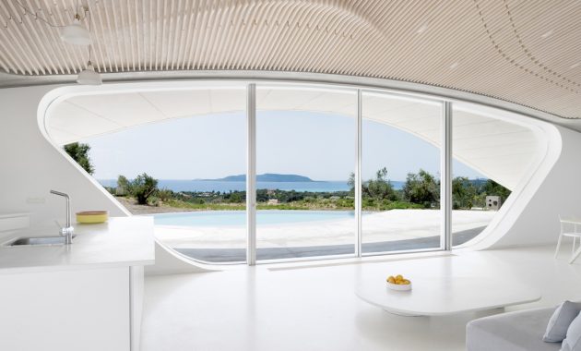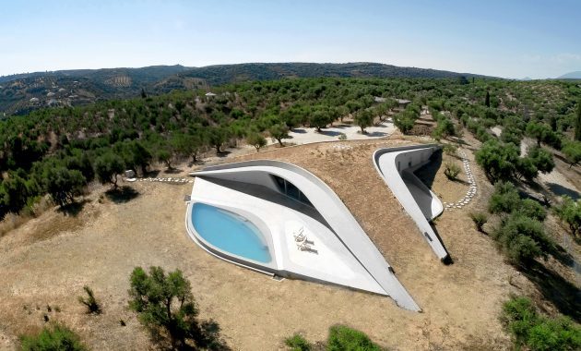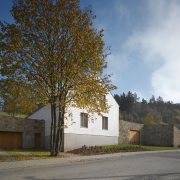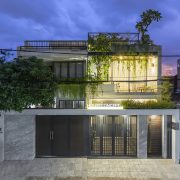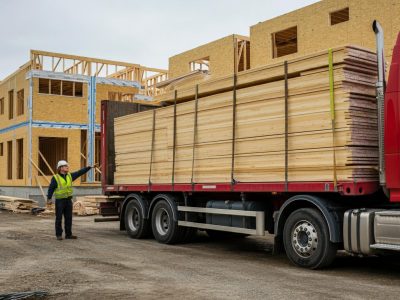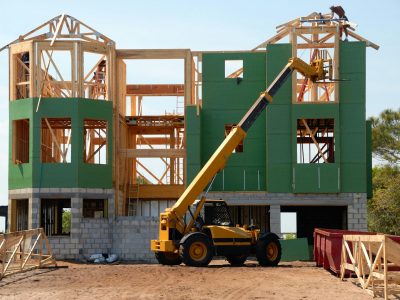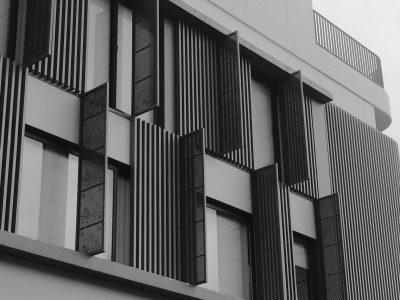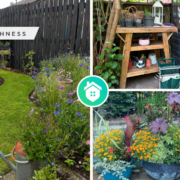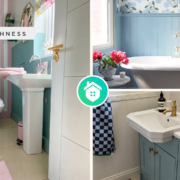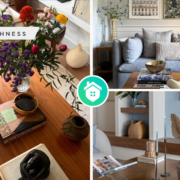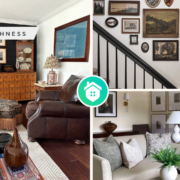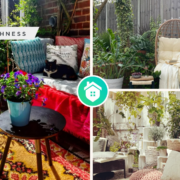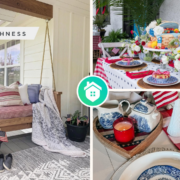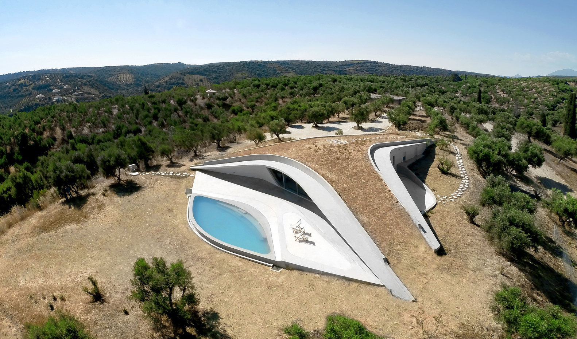
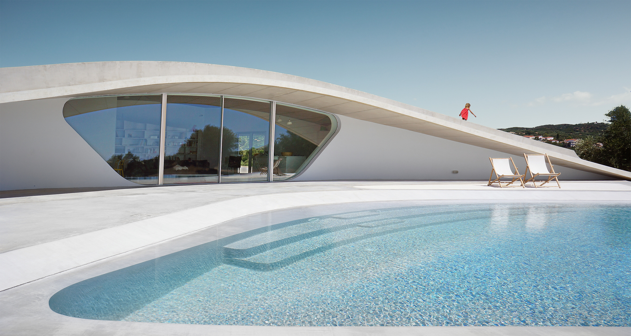
This summer residence is located in an olive grove, southern Peloponnese. The residence have Ypsilon-shaped green roof character. It acts as an extension of terrain that framing the most significant view from the in and outside. The project designers are London and Brussels based architects Theo Sarantoglou Lalis and Dora Sweijd of LASSA architect. The roof’s bifurcating pathways define three courtyards that form distinct hemispheres with specific occupancy depending on the sunlight.
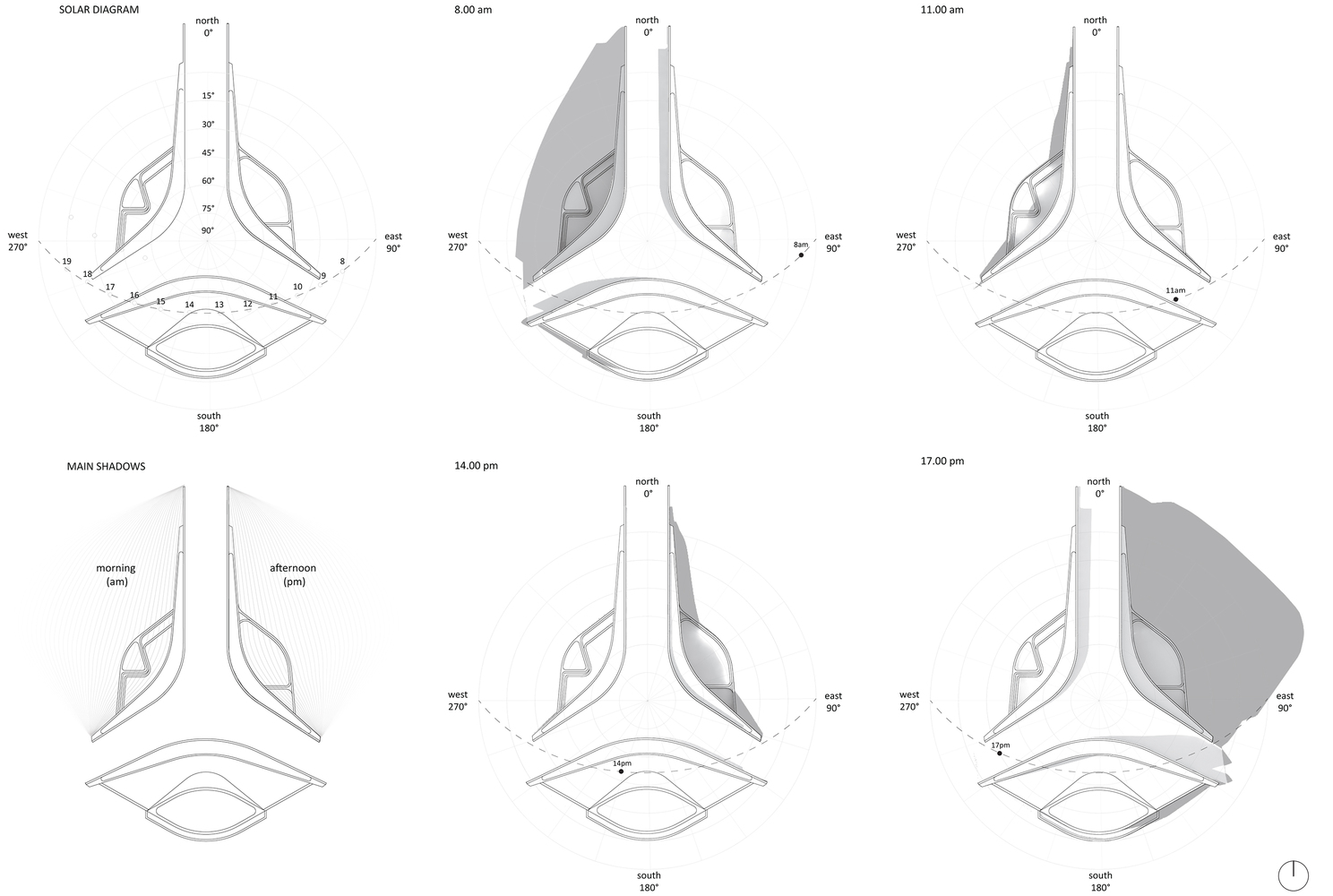
The location of the house in on the top of a hill. It provide a nice scenery towards the bay of Schiza and Sapientza as well as mountain view.
“The height of the house is limited to the tip of the olive trees to enable its integration with the surrounding landscape,” said Theo Sarantoglou Lalis.
Team divide the arrangement of interior space into two parts:
- Private area. This area contains of 3 bedrooms and 2 bathrooms with views towards the east.
- A more common area. It contains of kitchen and living room which provide continuous access to all the three courtyards.
The circulation of the resident is through, around, and on top of the house. With those, it forms a continuous promenade comprising indoor and outdoor activities. This place don’t need a mechanical cooling system. It thanks to the concrete shell that coupled with the planted roof and cross ventilation strategy.
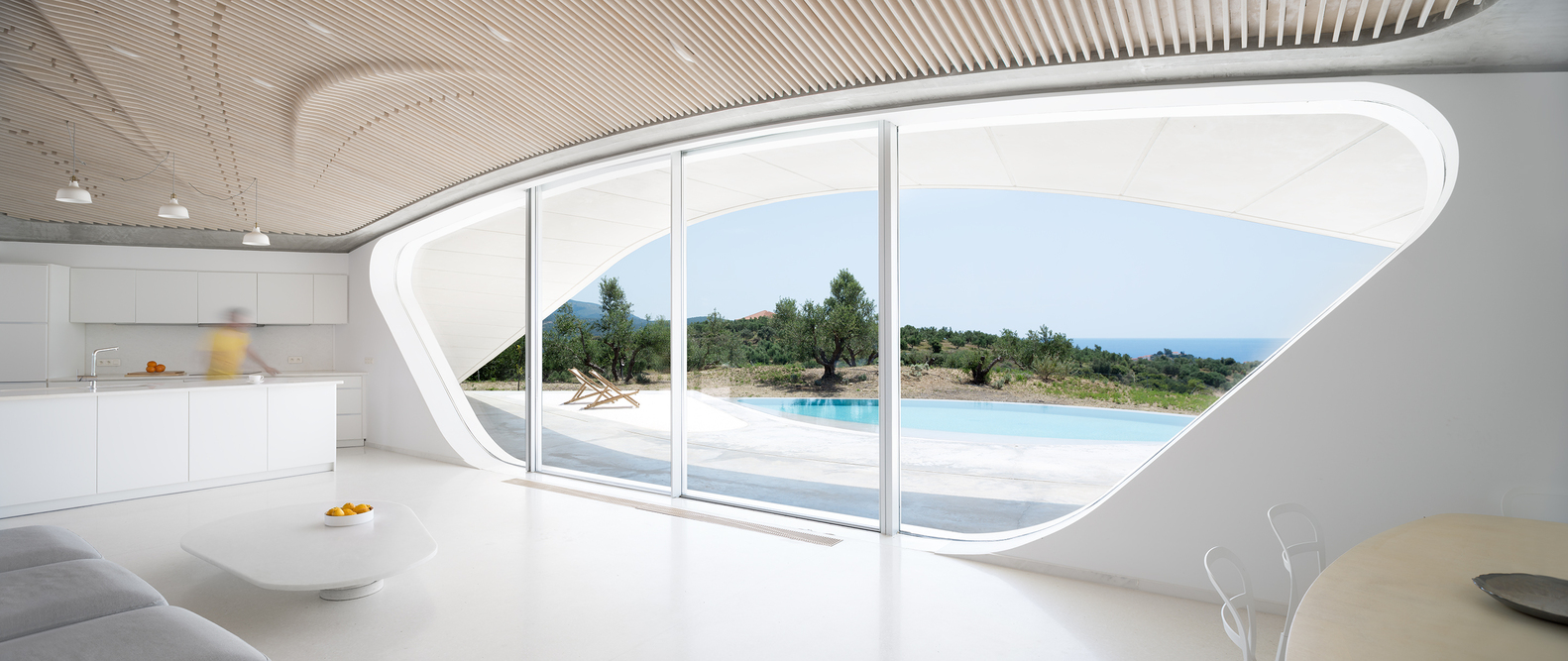
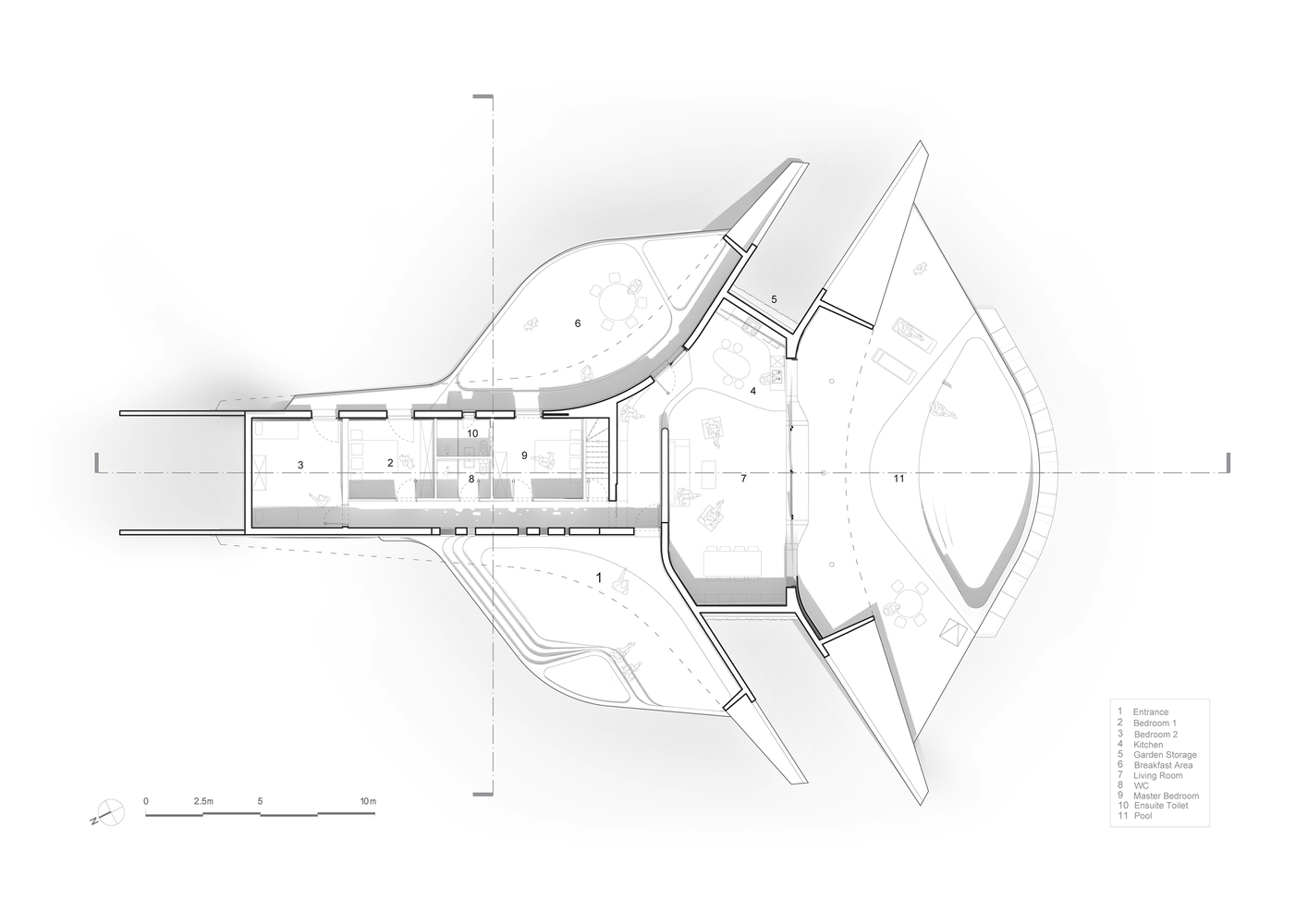
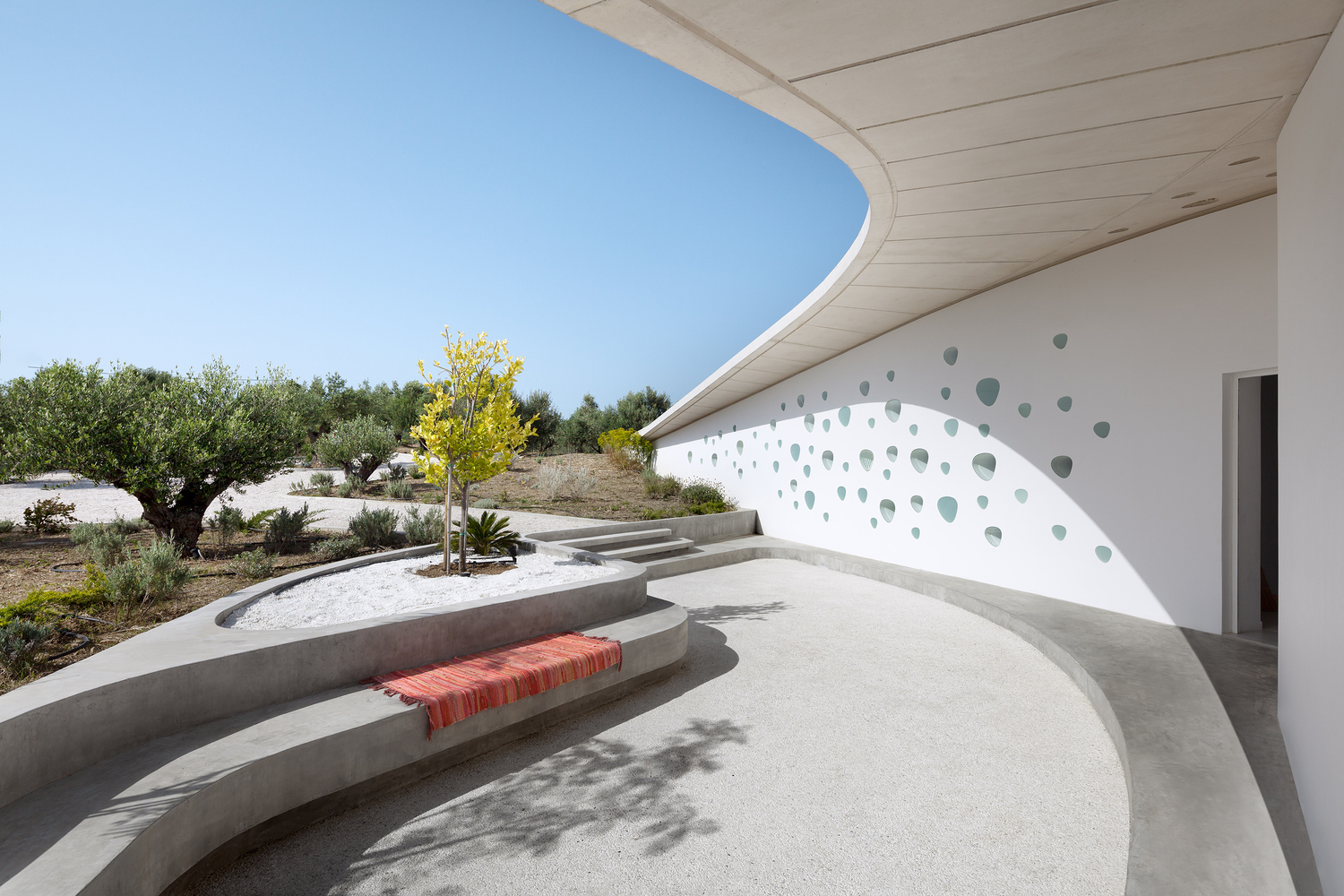
The remote location, limited budget and non-standard geometry becomes a burden while it require a large amount of off-site prefabrication and self-assembly. And plus, the estimation is about 7 months without compromising anything in terms of quality or exceeding the budget.
“We decided to buy a CNC machine that allowed for extensive prototyping and the production of non-standard elements. This included the concrete shell formwork, the livingroom lost formwork/acoustic ceiling, custom window frames, interior furniture and partition systems as well as landscape and pool formers,” explain Theo Sarantoglou Lalis.
This ‘hands-on’ approach allowed for a minimal use of commercial ‘off-the-shelf’ products while instead favoring locally sourced materials such as concrete, terrazzo and marble.
