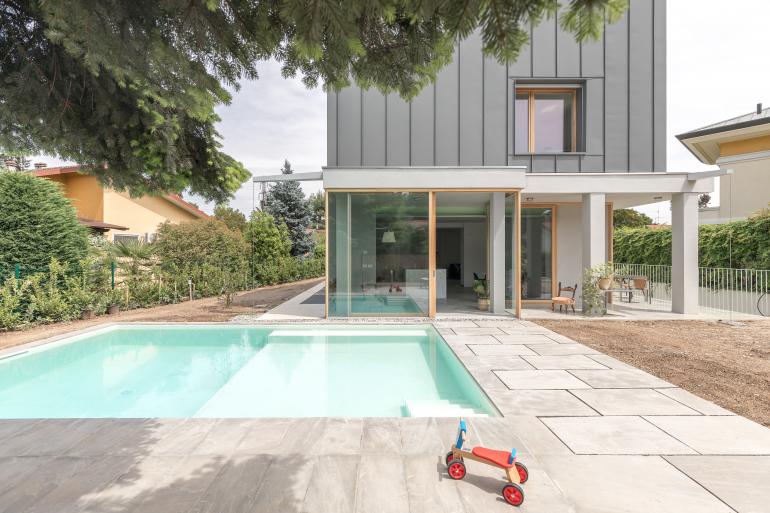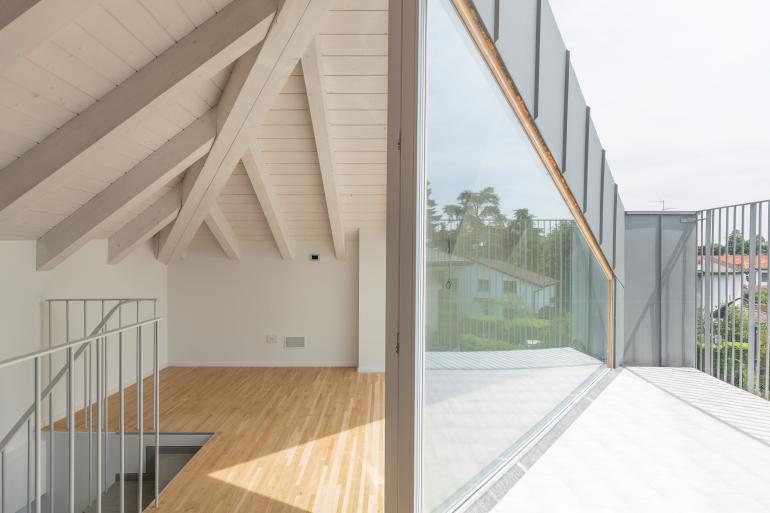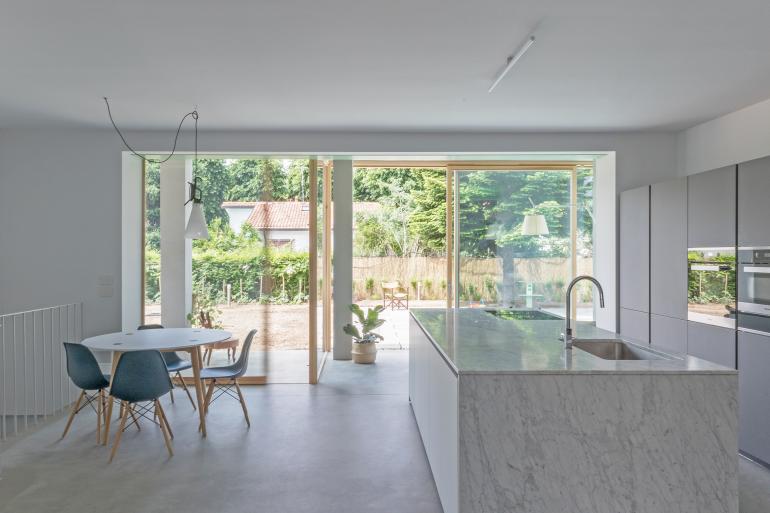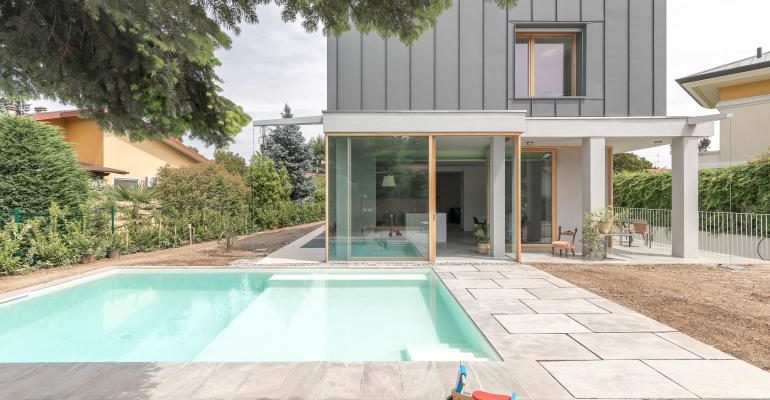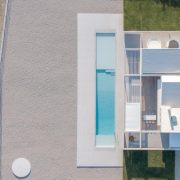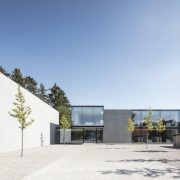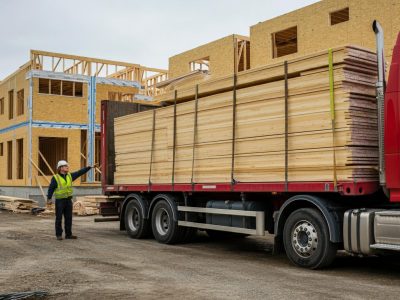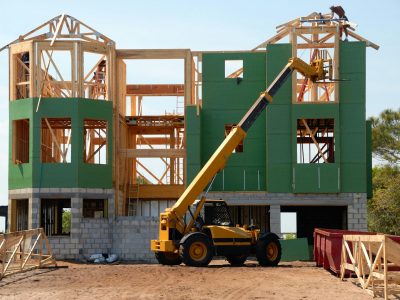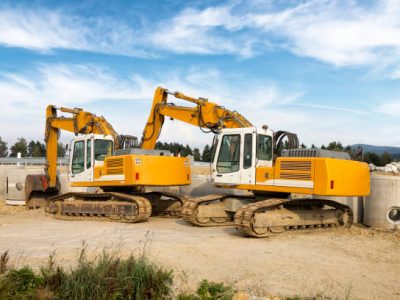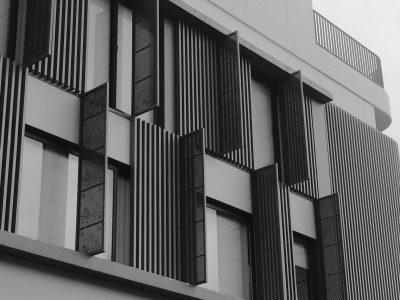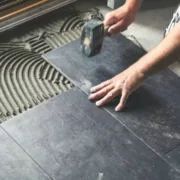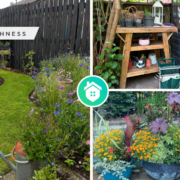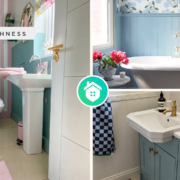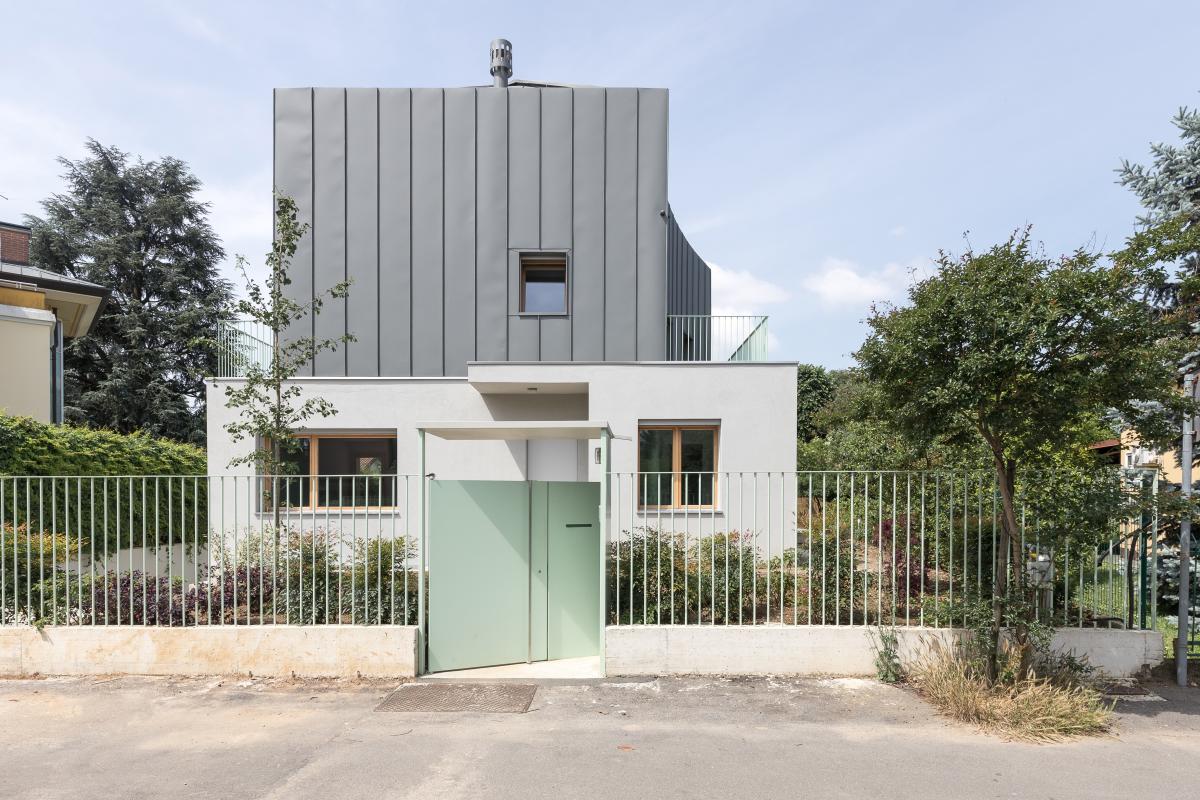
Located in the suburbs of Milan, this villa need an attention. And Italian architecture, studi Oasi, answer the call. They renovate this villa by combining minimal design with warmth and character. They replace the upper volume uniquely using sheet metal. Its shape, which curves, shifts and folds around the lower level, has been repel from imaginary lines extended from the urban planning regulation lines of the residential street.
‘We are often inspired by industrial architecture,’ says Pietro Ferrario, principal at Oasi Architects. ‘There is something simple in its expression and clear in its execution.’
There isn’t much industrial in this suburb, while this house defied many of the local planning laws. That is why, the client and the contractor who build this house called up Oasi Architects to handle this project.
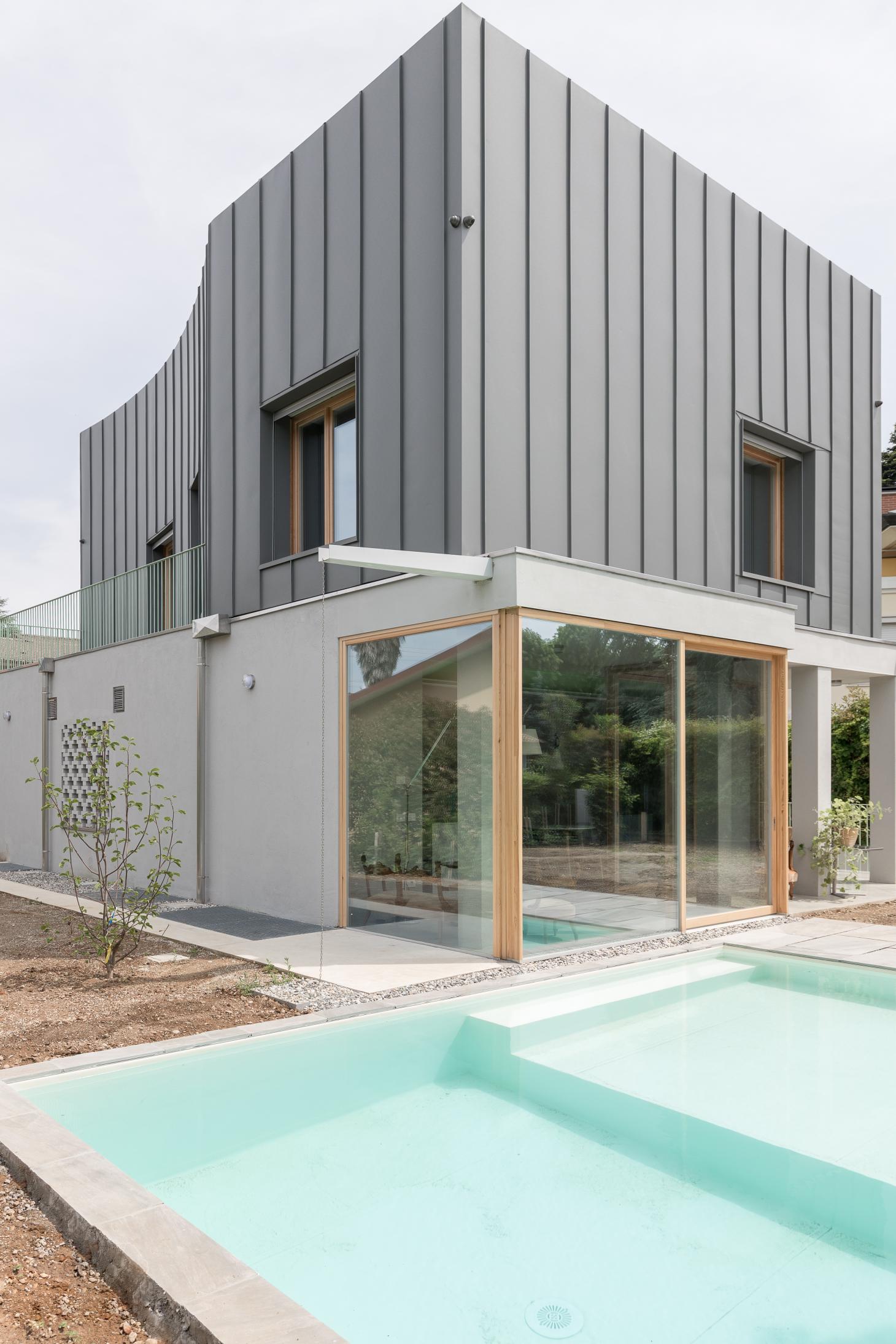
Oasi architect give this house a new sense of character. They following the rules; defined the perimeter and shape of the new first floor by extruding the curves and alignments from the imaginary legal lines. After the local administrators accepting the new design, they also encourage Oasi team to use a unique material for the facade. That is why, they choose a metal facade to add an industrial character to this house.
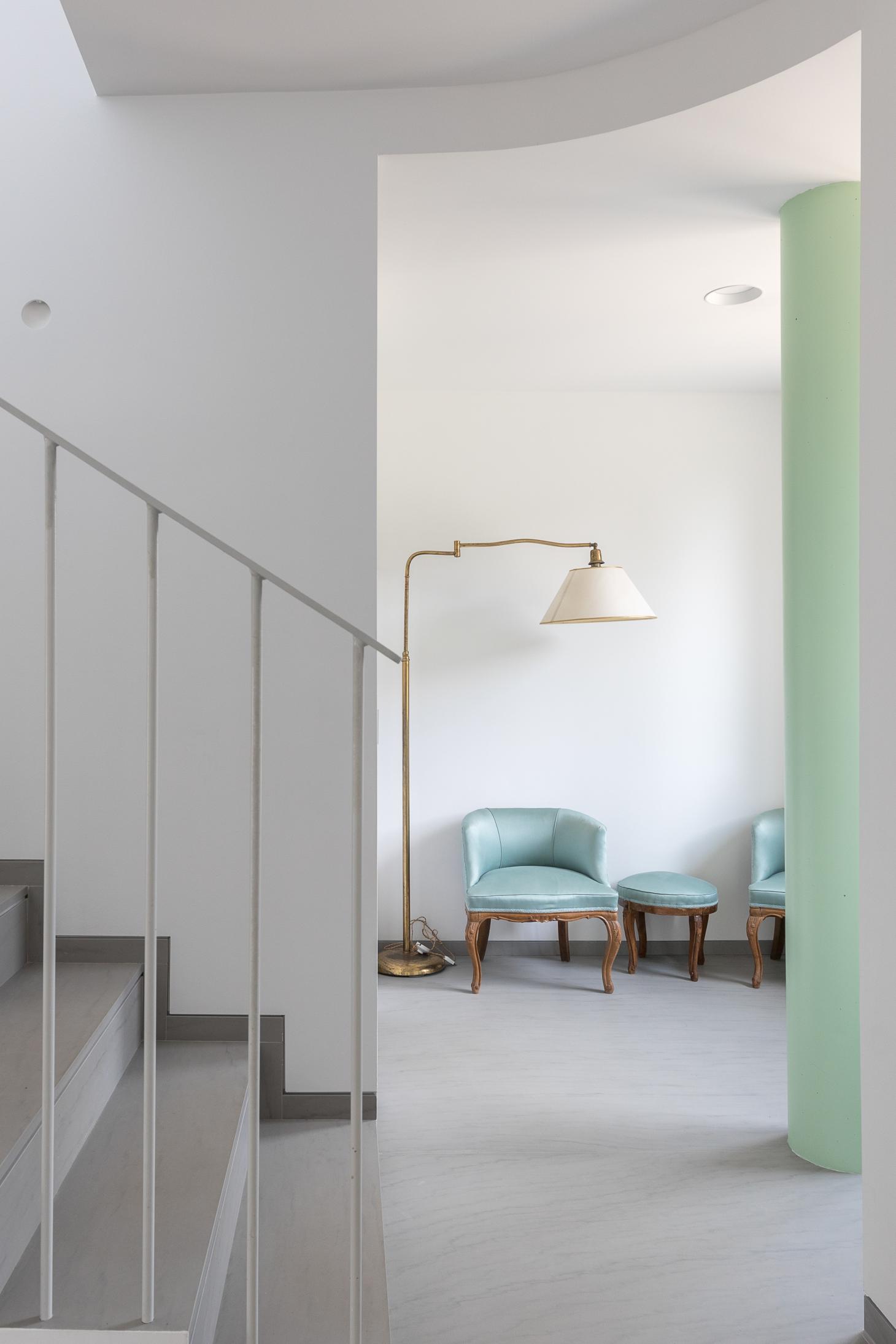
How can Oasi bring the industrial style to this house? The answer is here. They choose concrete floors at ground level and a grey stone staircase for the interior. Those quite bring a lot of warmth to the space. Furthermore, window frames in pine wood, and oak for the upper floors. Last but not least, it’s the veranda space overlooking the pool. Now, family member can have a wine while preparing some lunch here.
