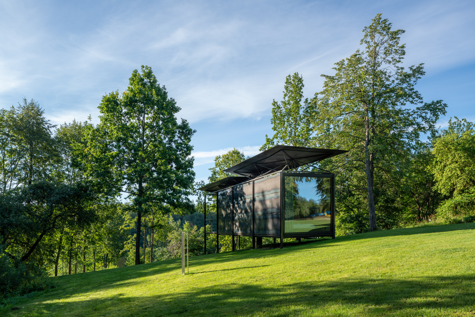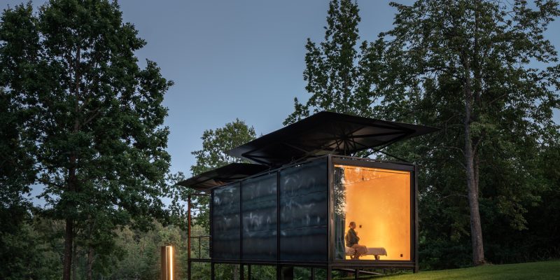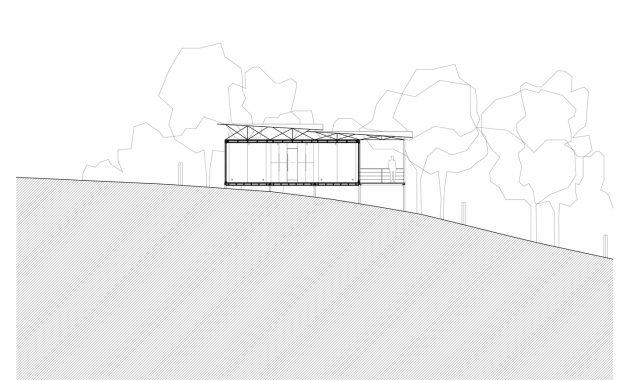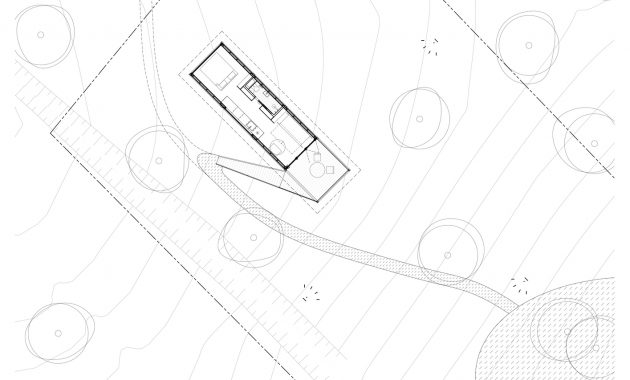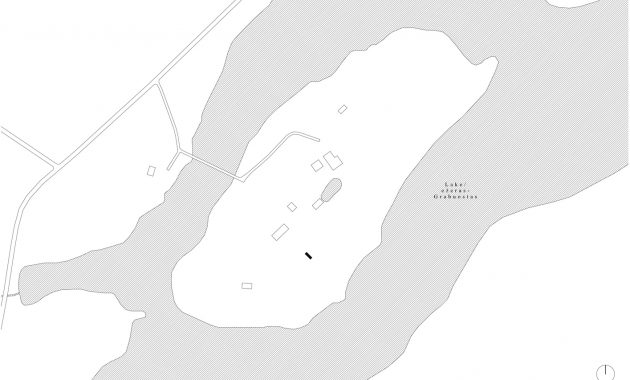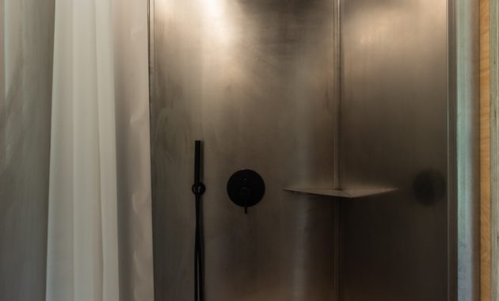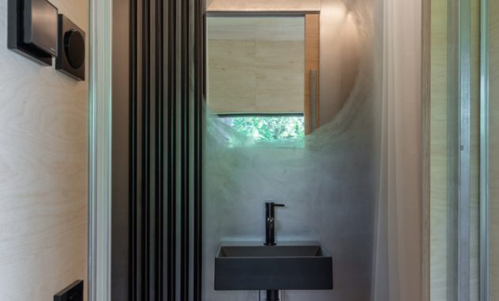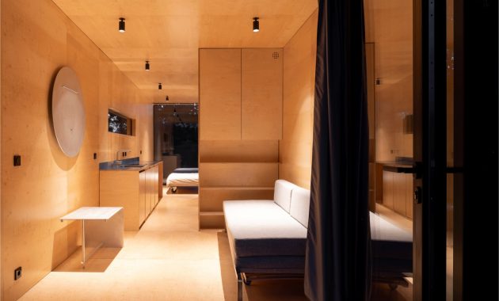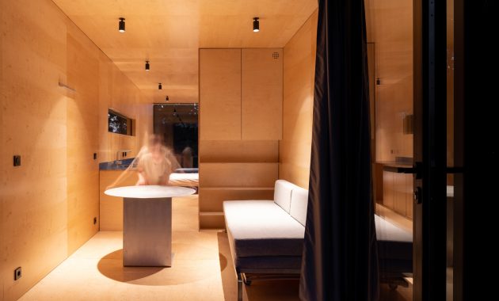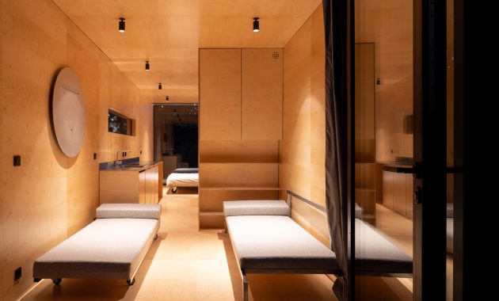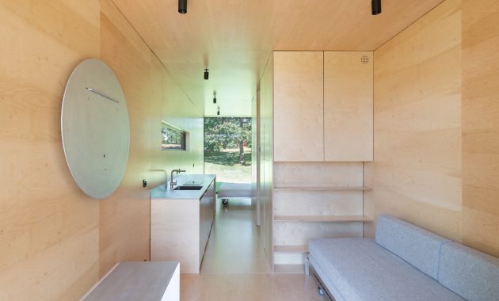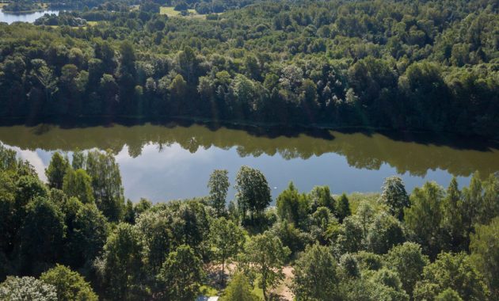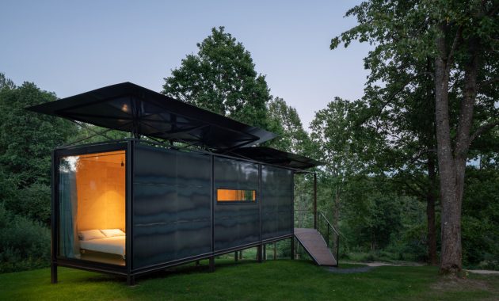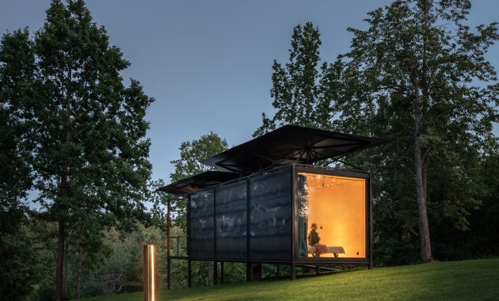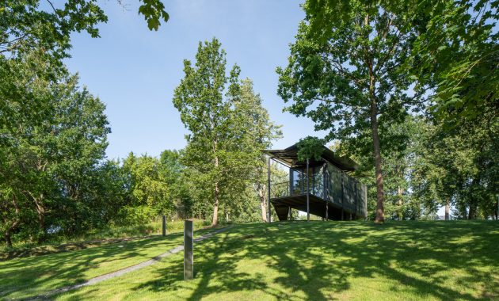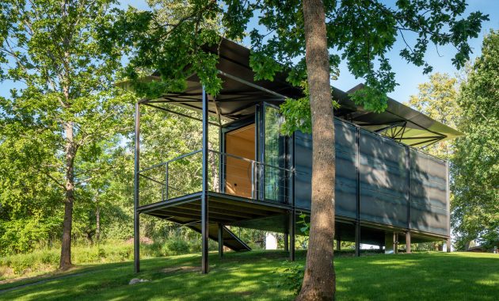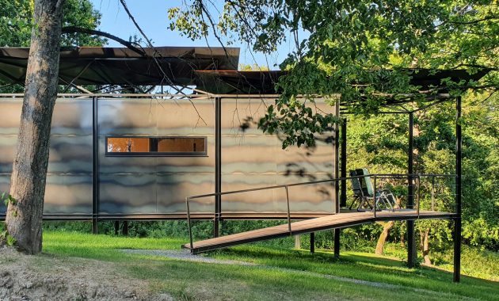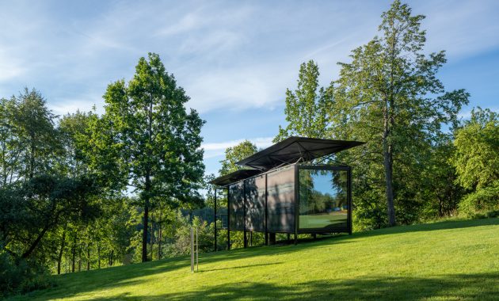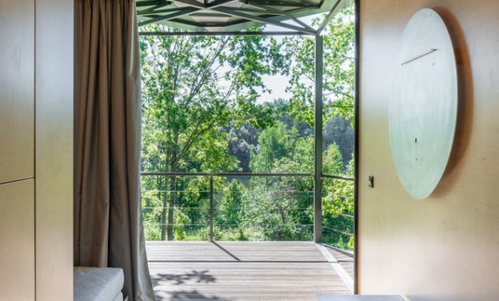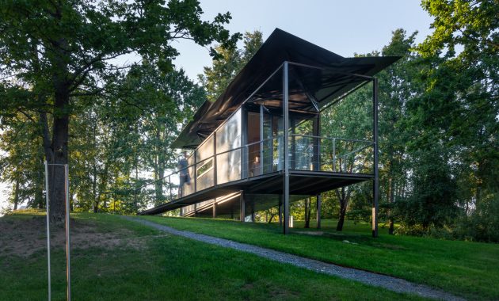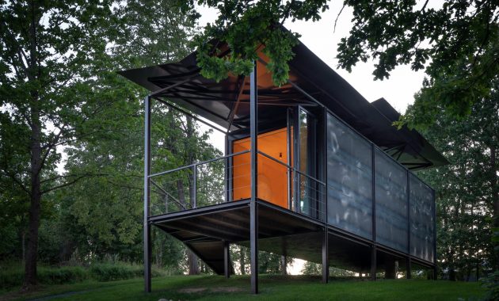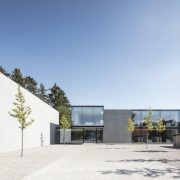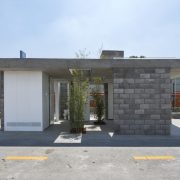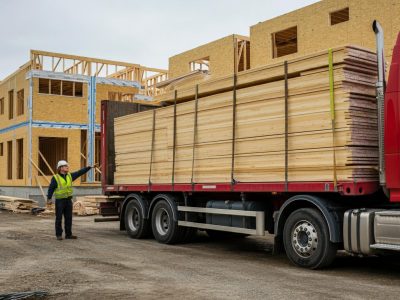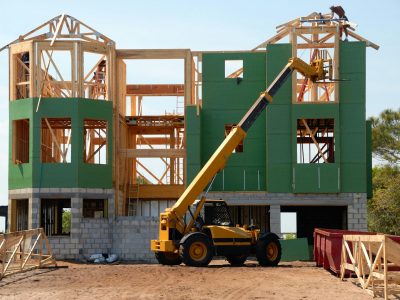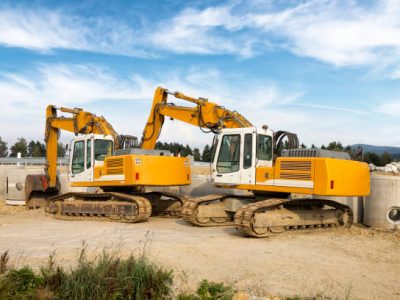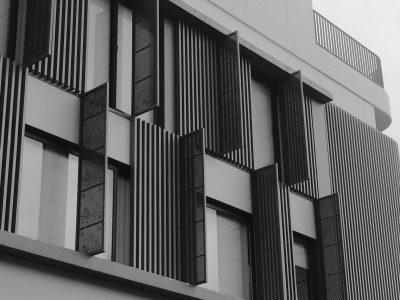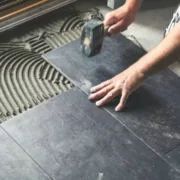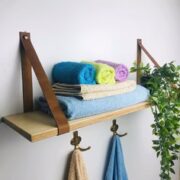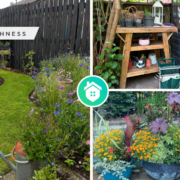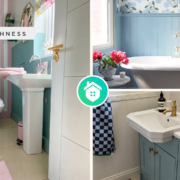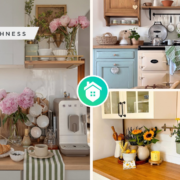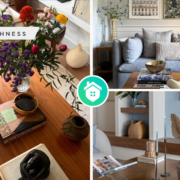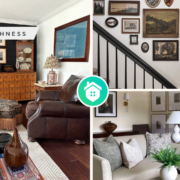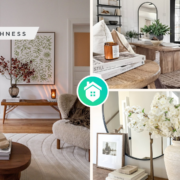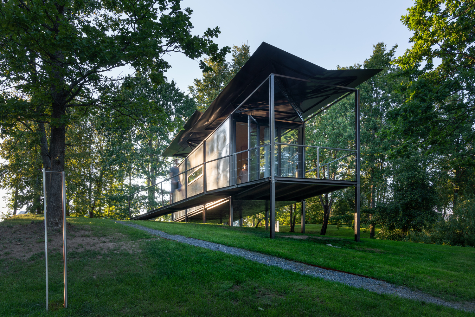
Another unique task for ŠA atelier architect is creating a transportable cabin that can be constructed in a workshop and brought to the site. The cabin had to be reproductive and adapt well to any different contexts. That is why, they choose a modular system to achieve the goals. The system defines a structure as a set of individual elements consisting of columns, walls, floors, roofs, and etc. Depends on the situation, this building can be transported in assembled or individual elements.
‘The modular system allows the construction of different sizes and configurations of the building. At the base design stage, it is unknown where the building will appear.’
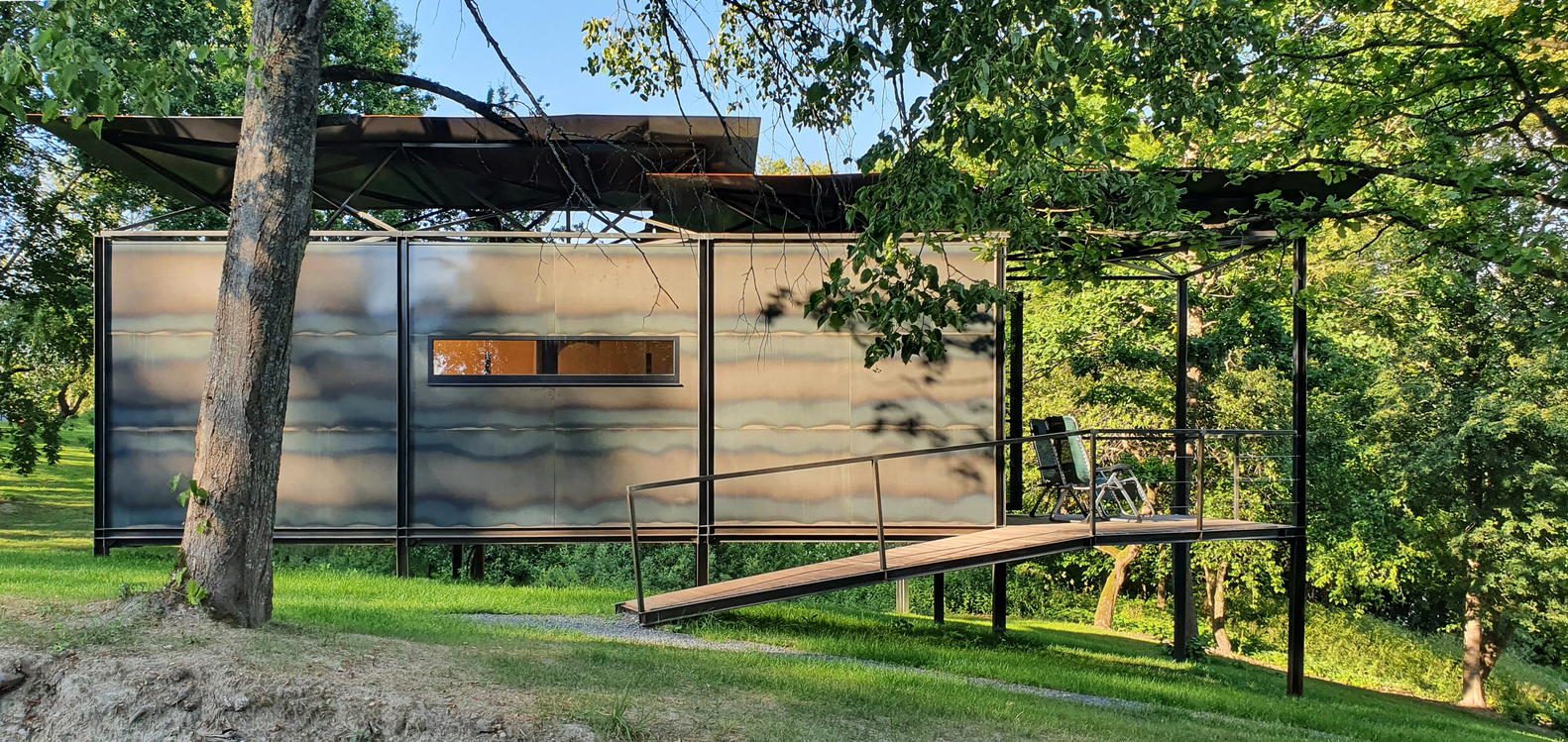
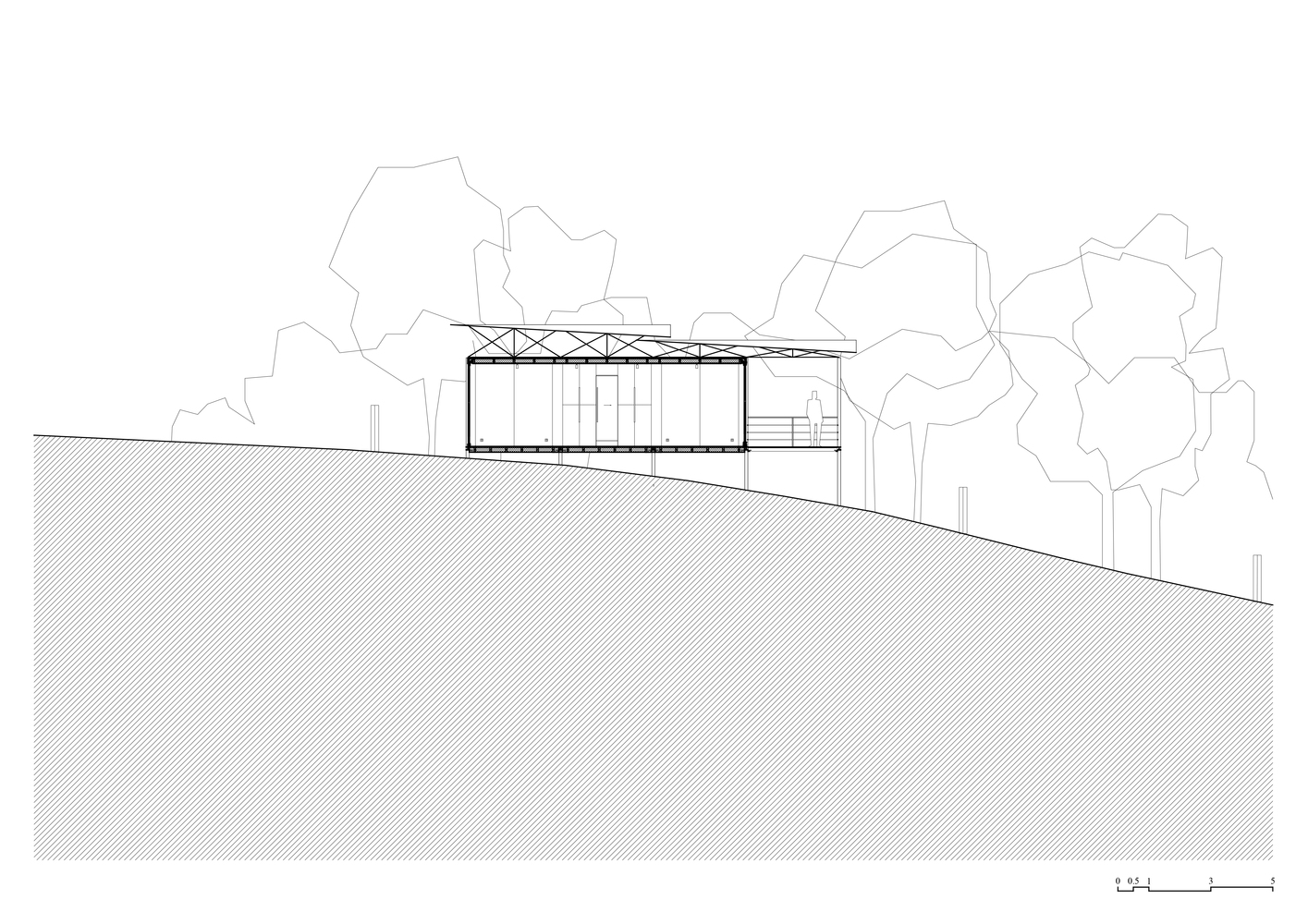
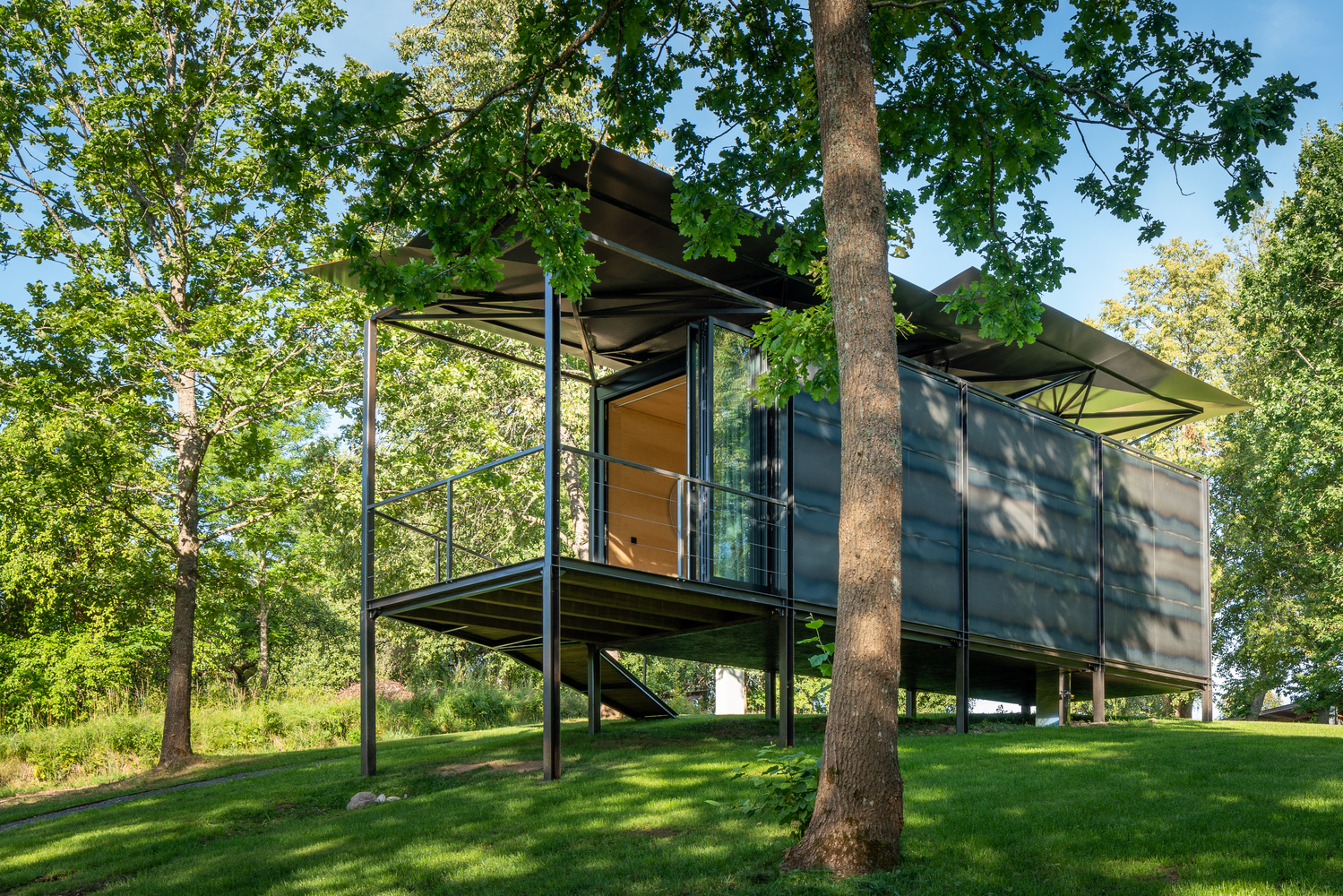
Since climate elements like sun, wind and water is the only known context, the architect make the roof of the cabin looks like floating in the wind. It purpose is to protect the structure from the heat of the sun. It also have a shape that collects rainwater, pours it from one to another, ad exhibit water flow. The building adapts to natural terrain by standing on slender legs of variable heights.
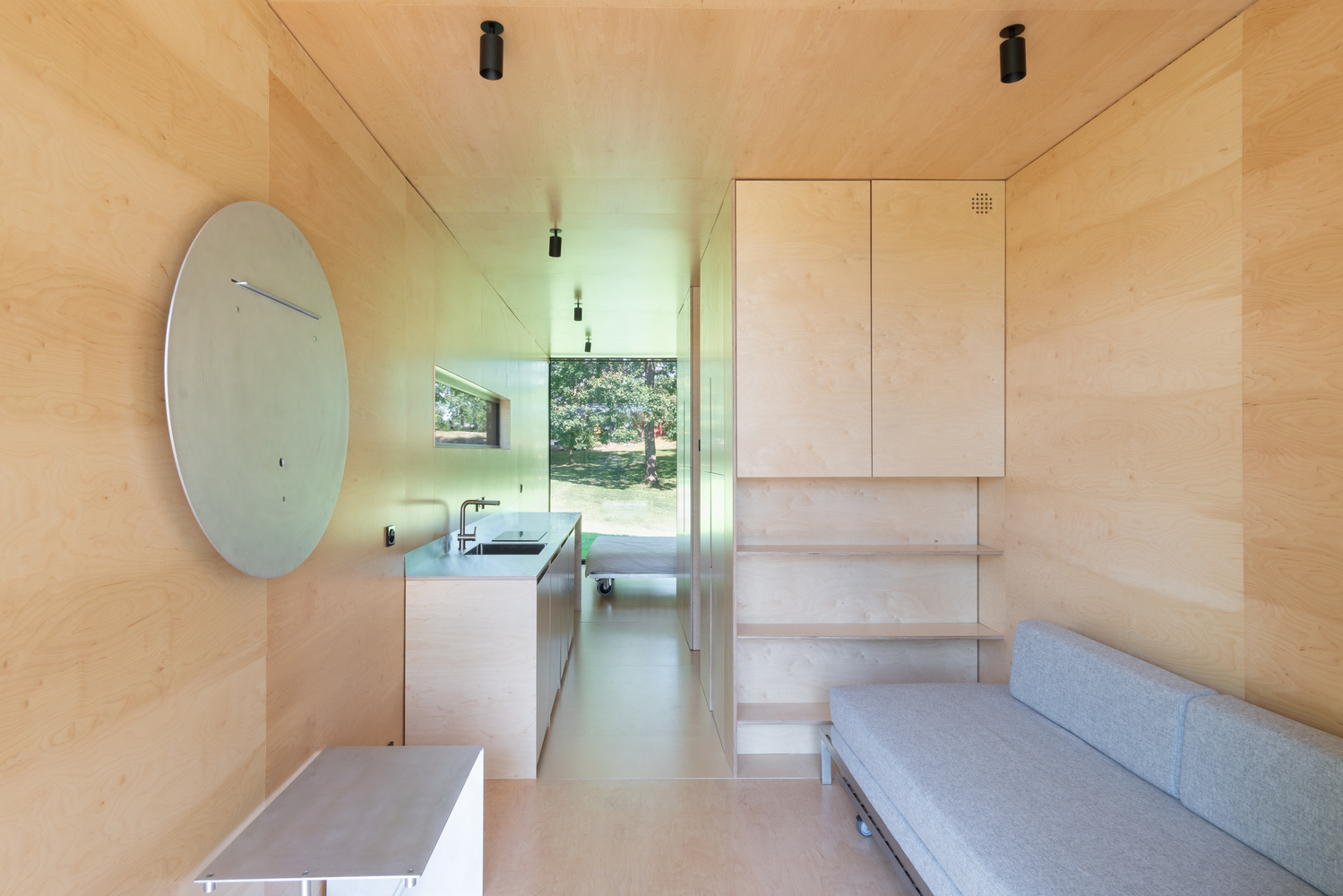
The use of metal in the cabin’s construction and facade is non-colored, so it will leaving a unique pattern during its manufacturing process. This make all modular cabin have slightly different facade graphics. As for the inside the metal shell lies a warm natural plywood finish.
‘The first cabin made its way to the lake island “Apple Island” in Lithuania with exceptional natural surroundings, characteristic terrain, and native trees.’
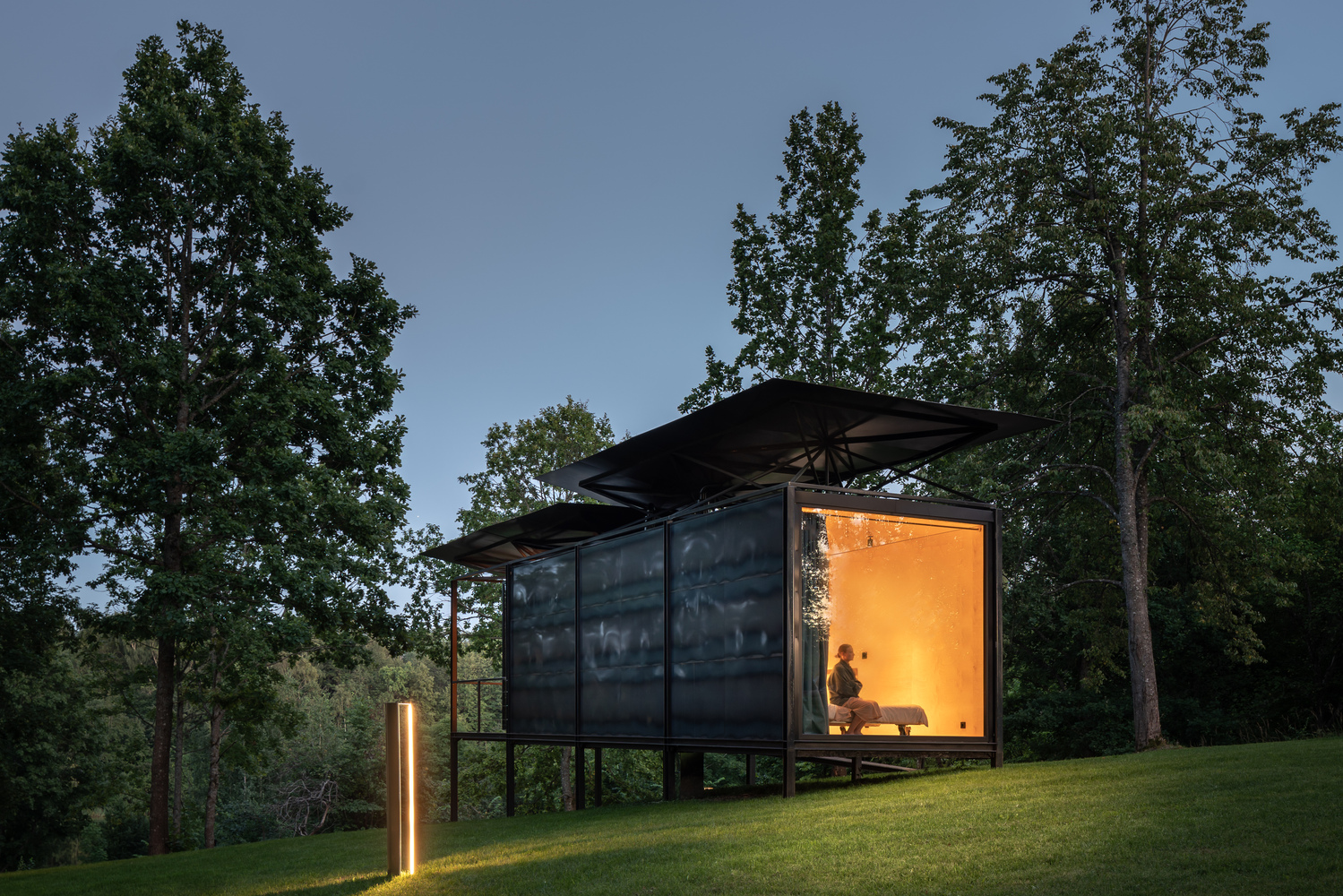
There are 2 advantages of architecture in this project. First, the site did not require local construction works. And Second, the visually light volume of the building blended harmoniously into the unique natural landscape.
All interior’s component her can be designed individually. This 23 sq.m cabin consist of two double bedrooms, living room, kitchen and bathroom. This extensive function was made possible by transformable furniture. The folding glass door opens full width and the interior expands to an outdoor terrace overlooking the lake.
