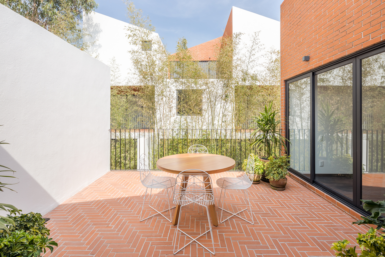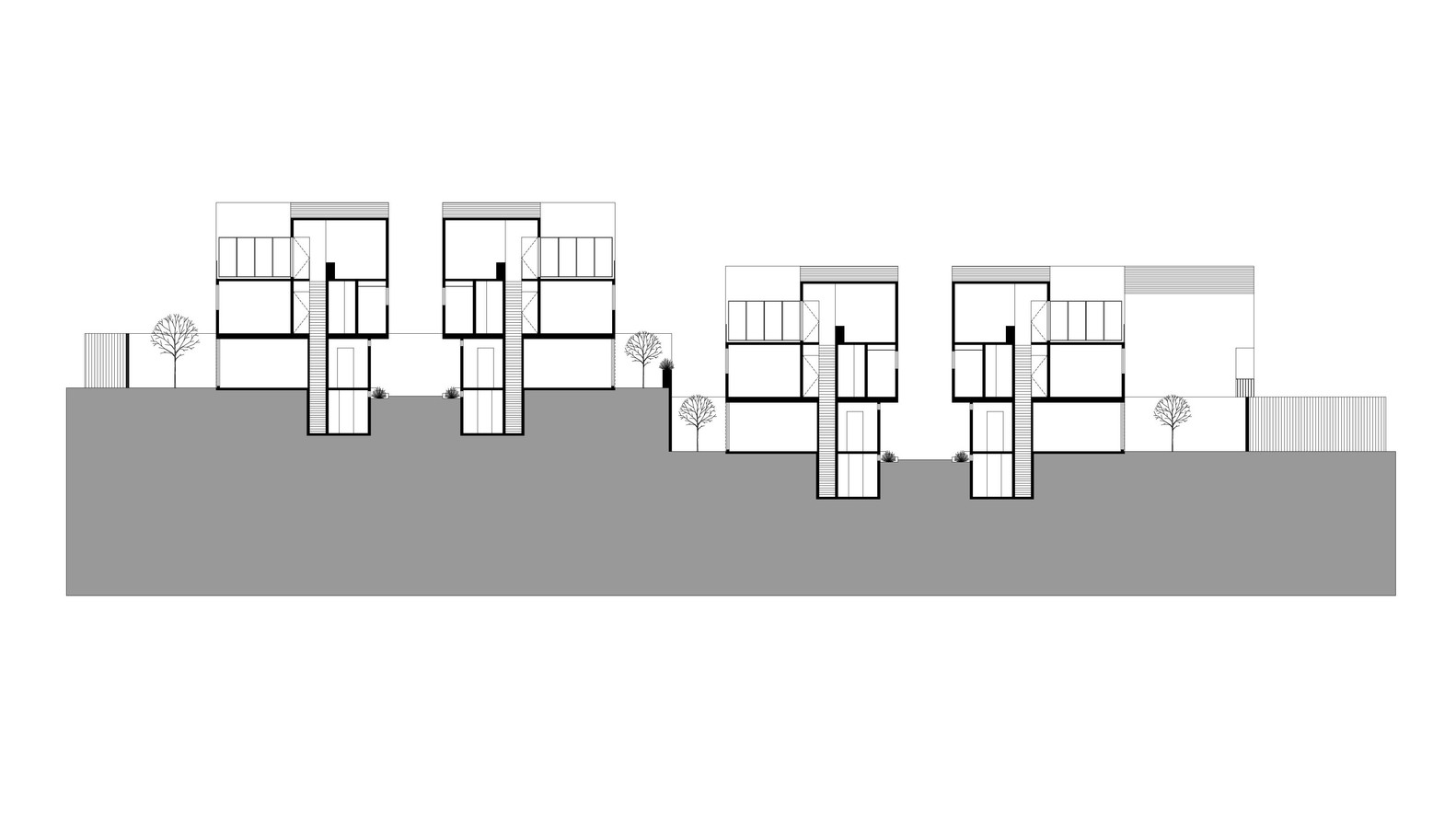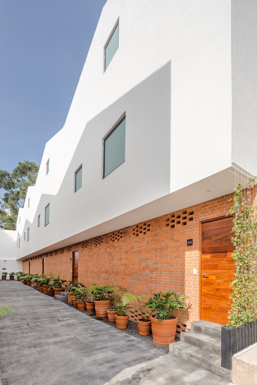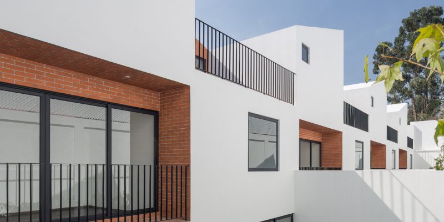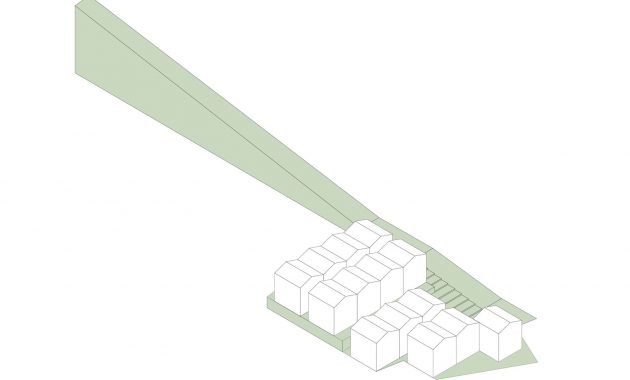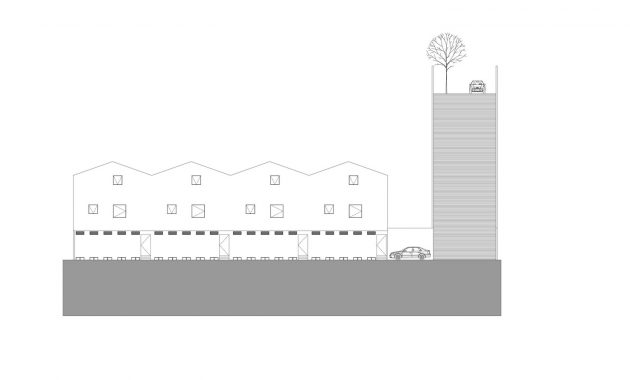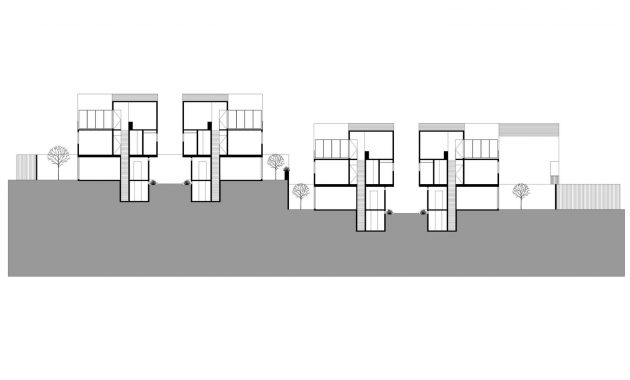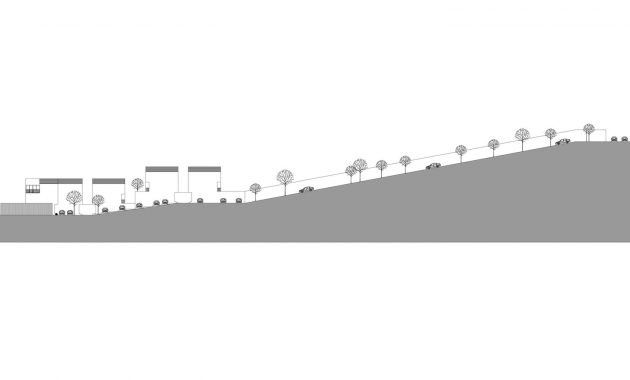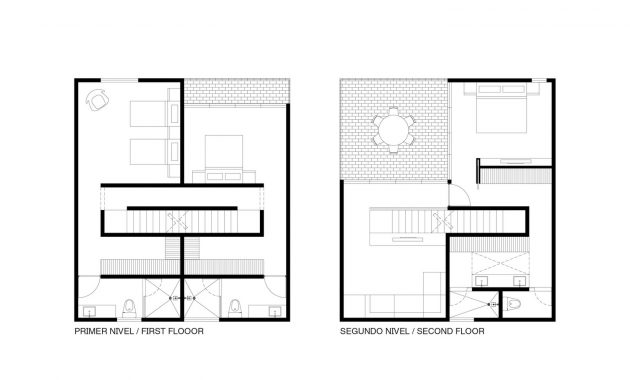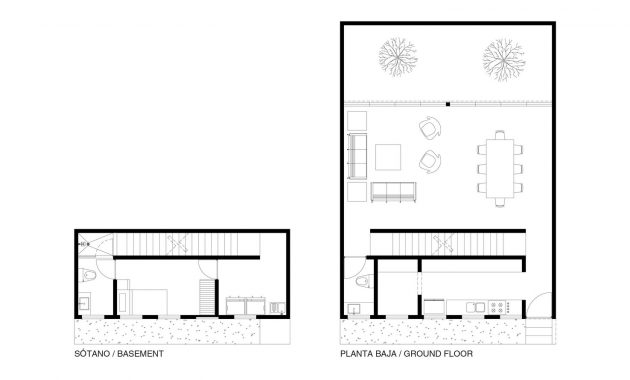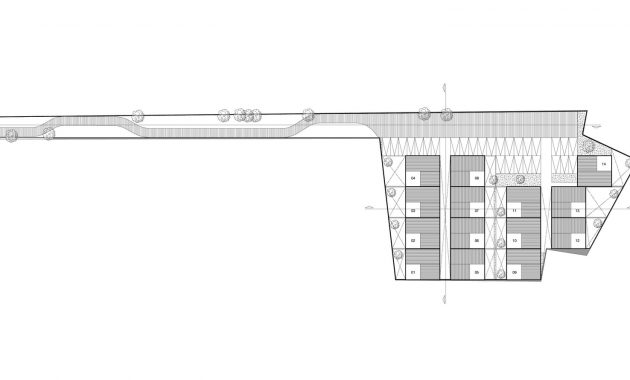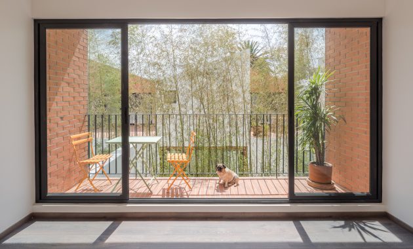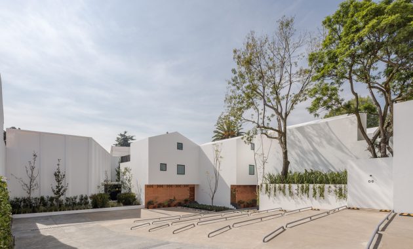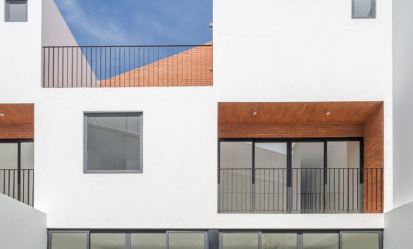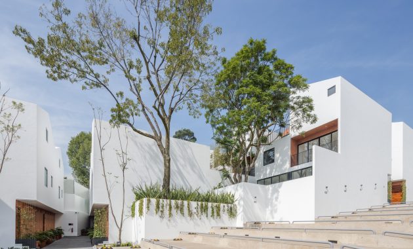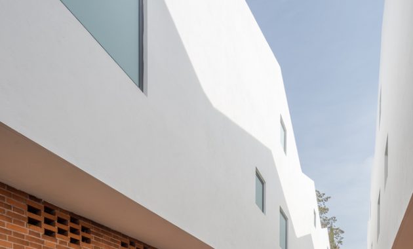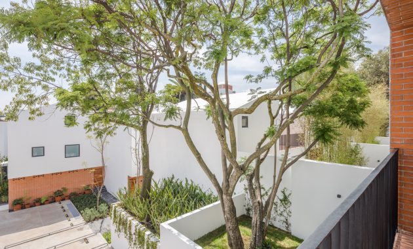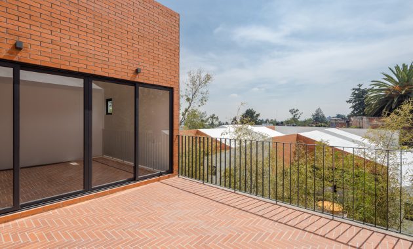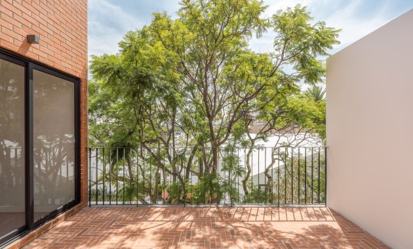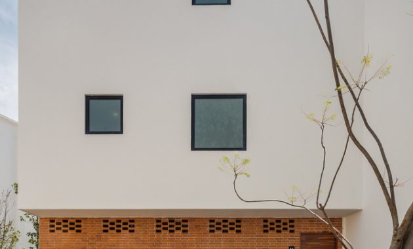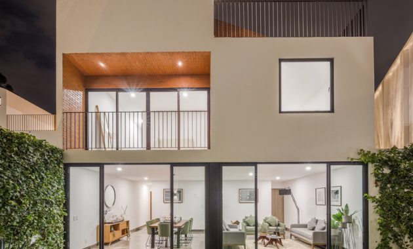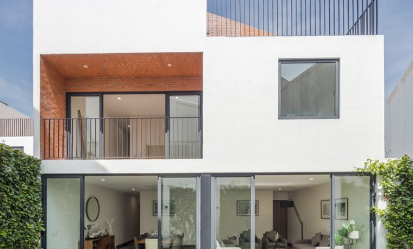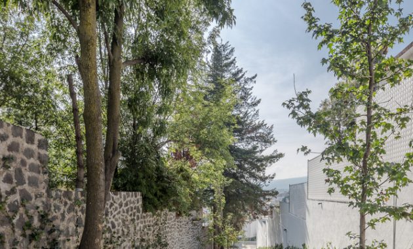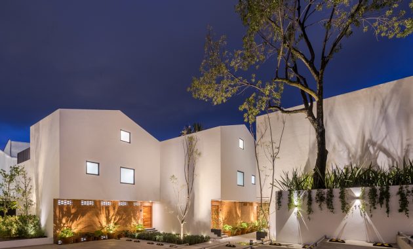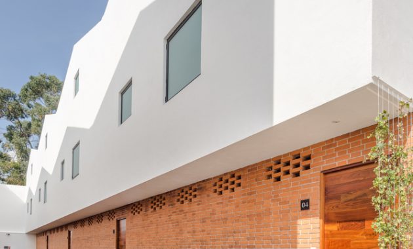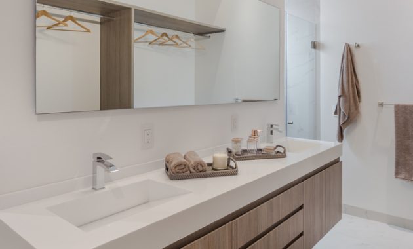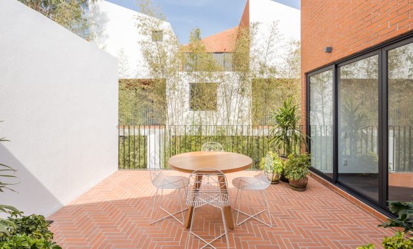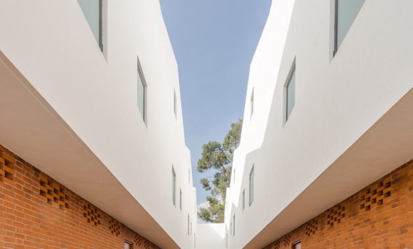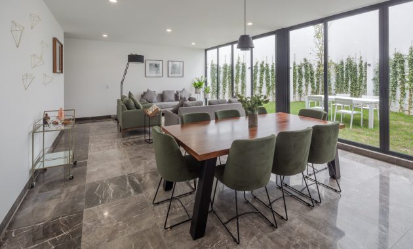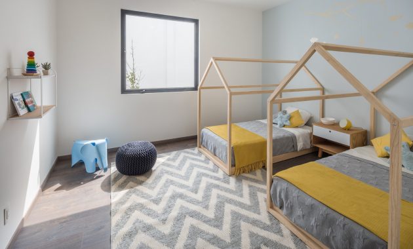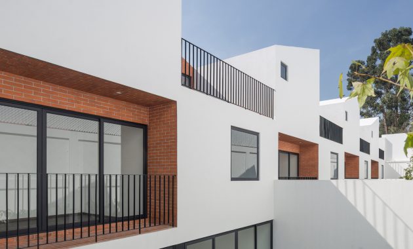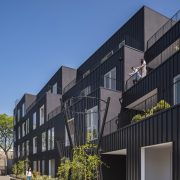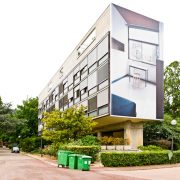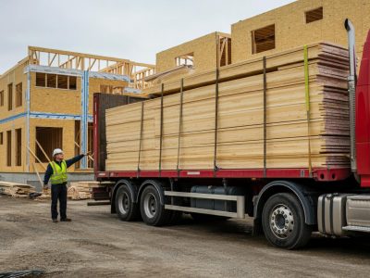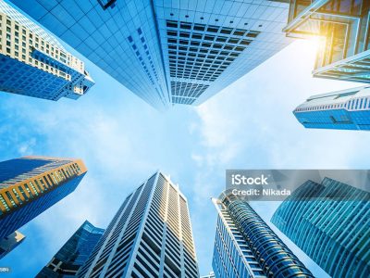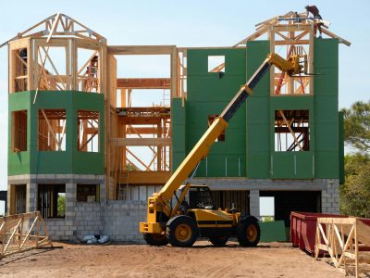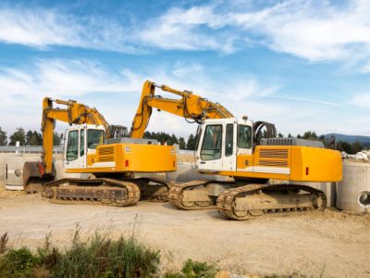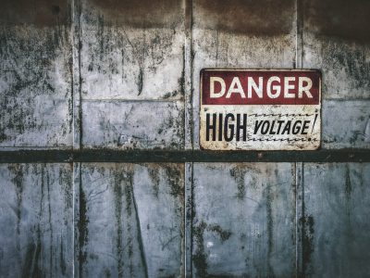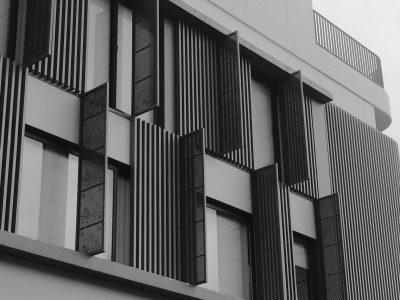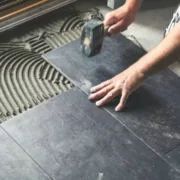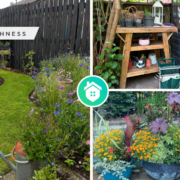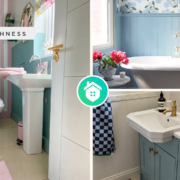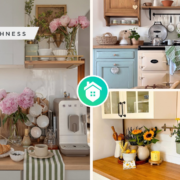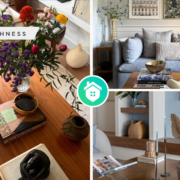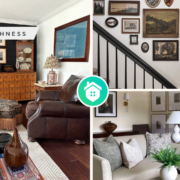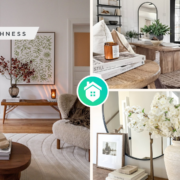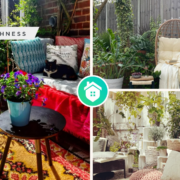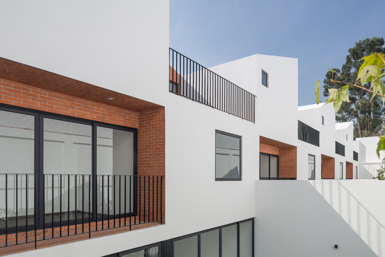
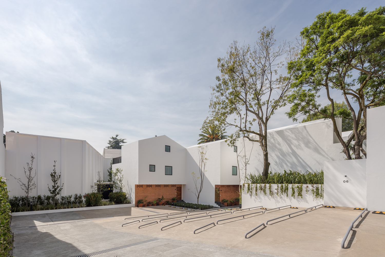
Cañada San Francisco is a residential complex consisting of 14 houses. It is located in Avenida San Francisco # 368, at the Barrio San Francisco neighborhood, in Mexico City. The main challenge of this project was to accommodate a program with very complex characteristics; with only one street-facing of 7 meter road and through a descent that is more than 100 meters long and 11 meters uneven, the area of the houses is reached.
These are arranged in 2 different platforms with a slope of about 3 meters. The project proposes 5 different blocks, ranging from one to four houses measuring 250 square meters. The blocks communicate via an open corridor that functions as a residential lobby and is directly connected to the parking area.
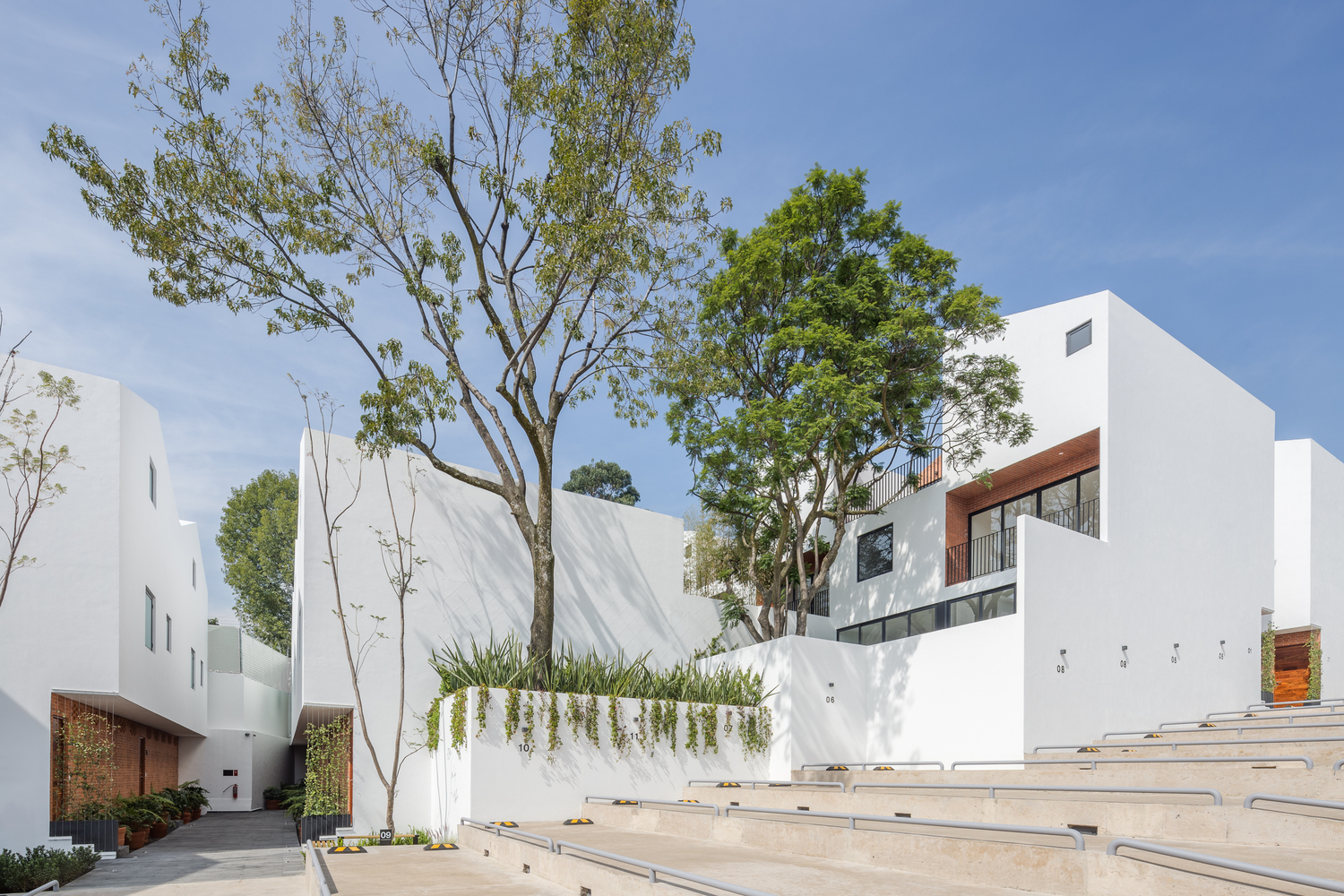
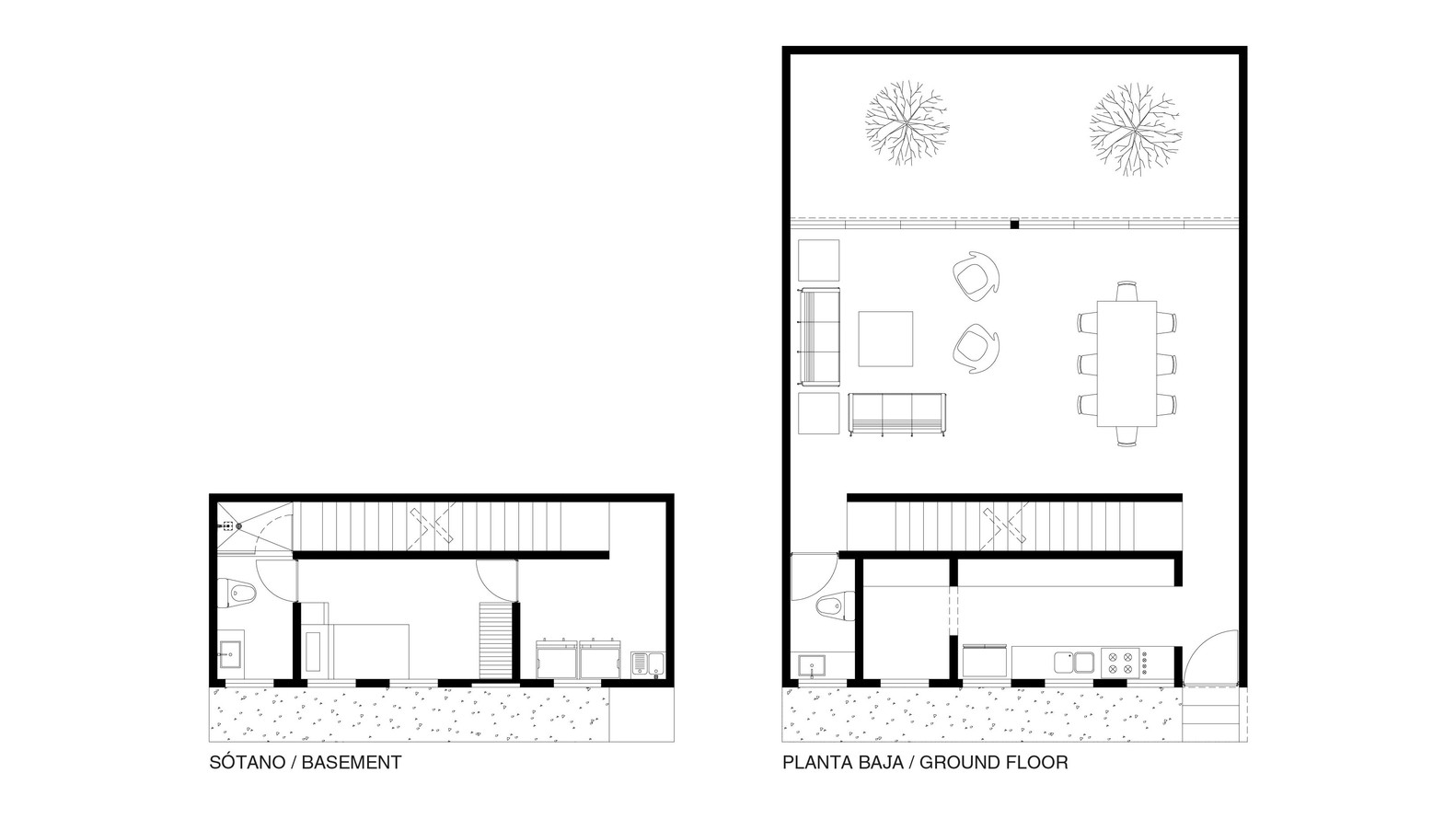
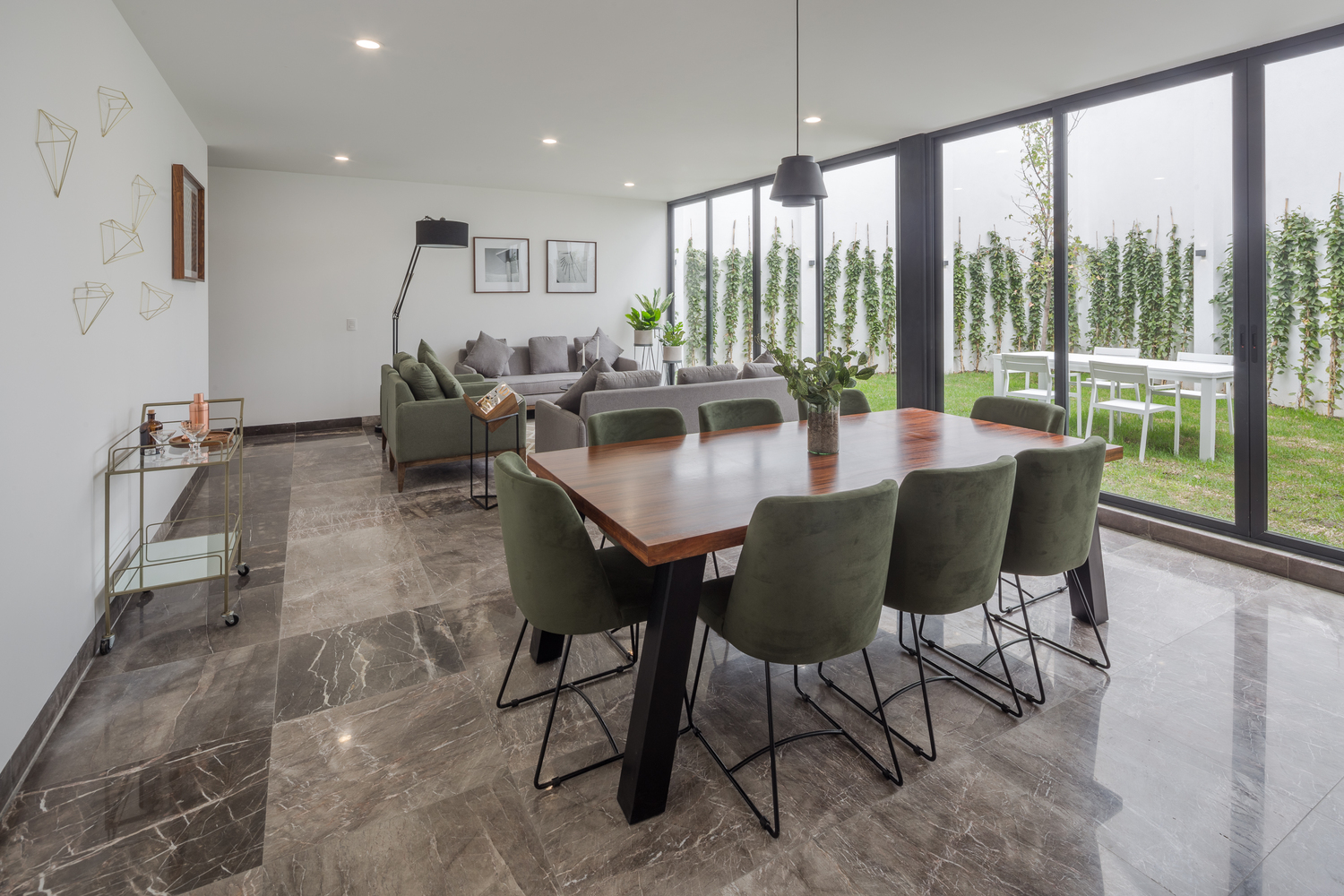
Clay pots with variety of vegetation are placed along the corridors, which together with the bricks used in the walls help creates a warm feeling as you walk through them. Each house is built on an area of 9 x 9 meters and consists of 4 levels, namely the ground floor for the social aspects of the house, while the 2 upper levels are designed for private areas. A basement was also left as a laundry and storage area. The houses are geometrically designed and neatly arranged, in order to have a clean volume and an efficient and well-used interior space.
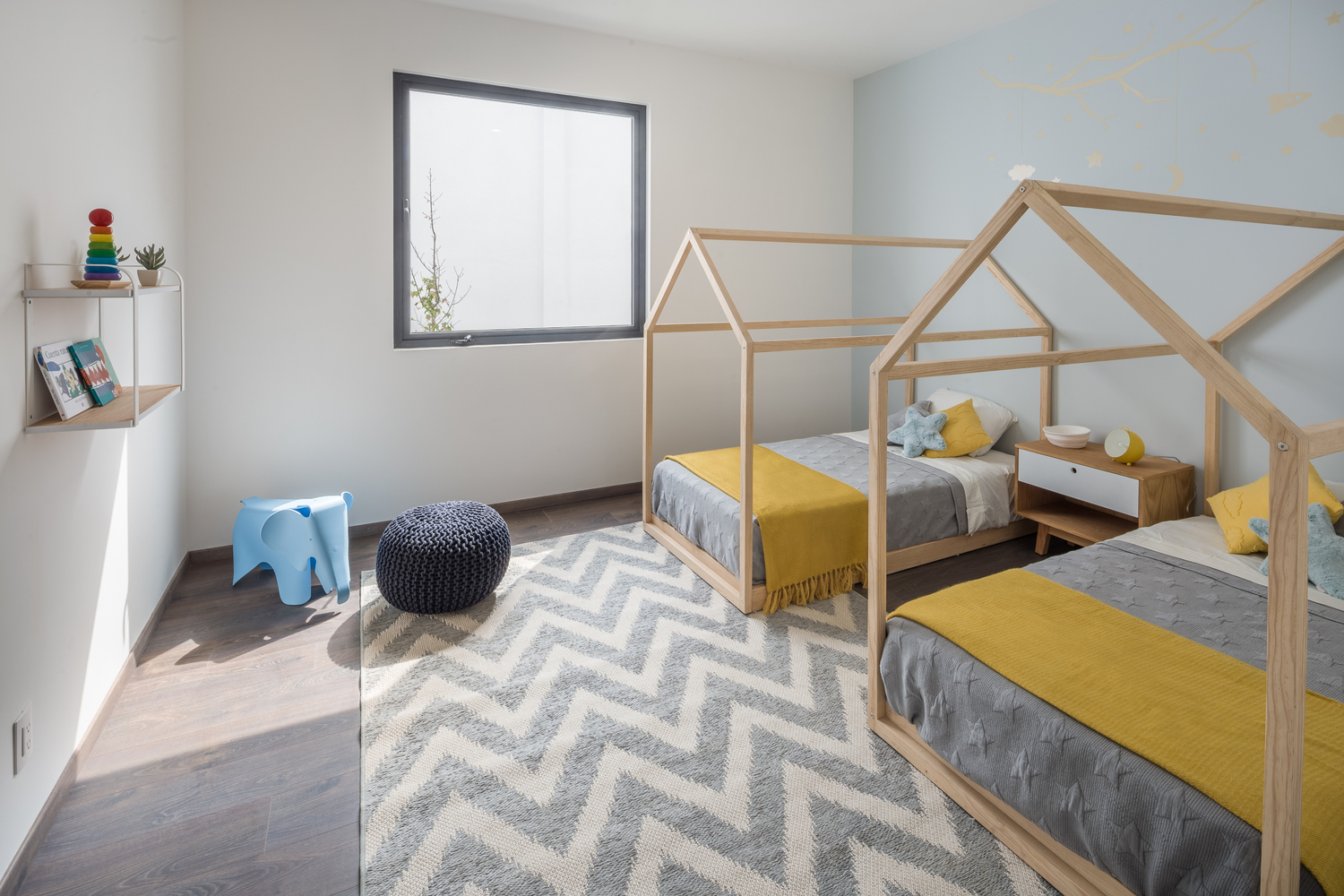
Certain surfaces are extracted from volume to produce balconies and terraces throughout the house. These spaces are lined with bricks to contrast the rest of the volume. All houses have private gardens with different dimensions, according to their location on the land. All spaces in the house have natural lighting and ventilation. An important part of this design is respecting the existing trees that are in the plot. Therefore, houses, parking lots and access roads are laid out in such a way that vegetation is not affected.
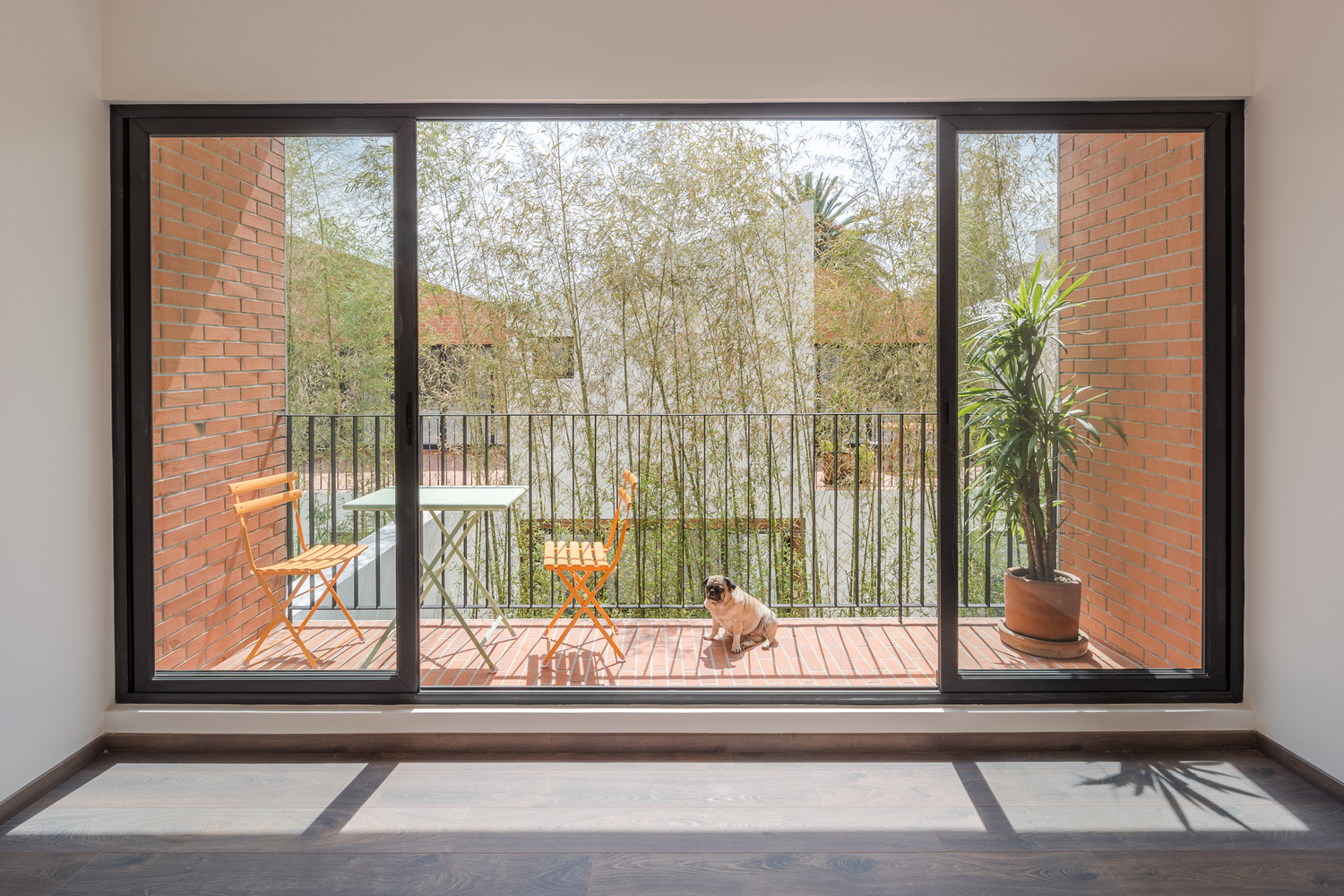
In addition, all rainwater is collected, thus allowing for good water reserves intended for irrigation in all green areas. Having a clean design with a few finishing touches, the use of greenery is a fundamental part of any space. Various species of trees are placed in the common area and in the garden, creating contrast against the white walls and balancing the scale and complex proportions. Bamboo barriers are also used to divide the house blocks to aid privacy and to produce a green view throughout the area.
