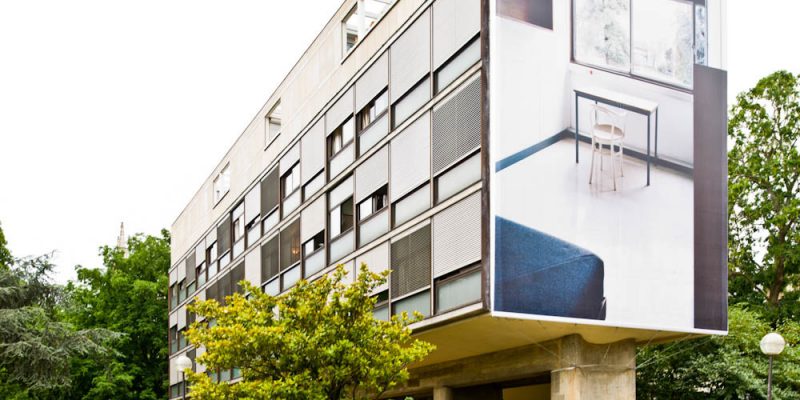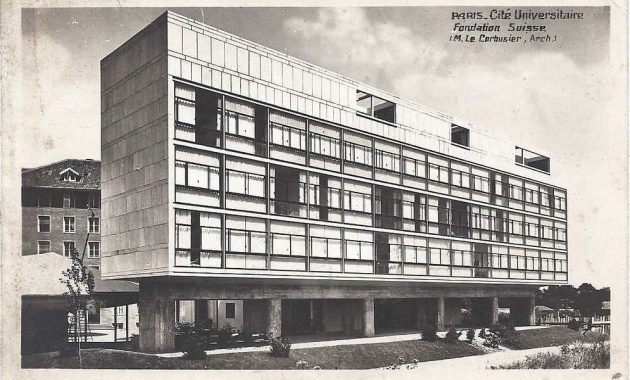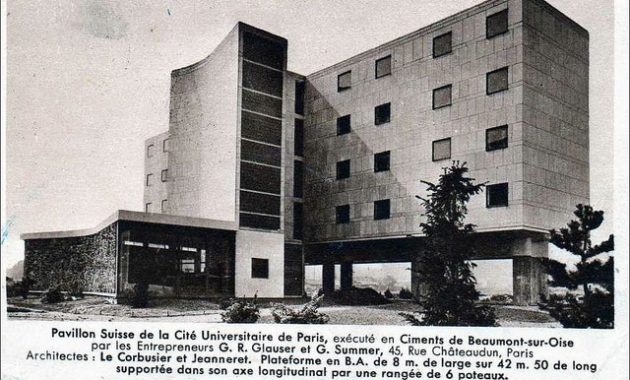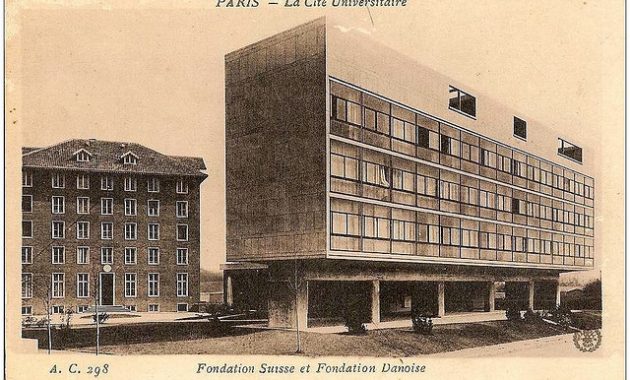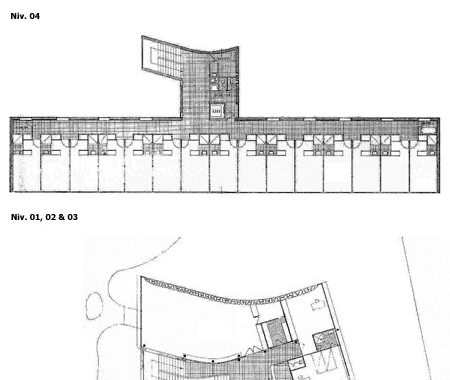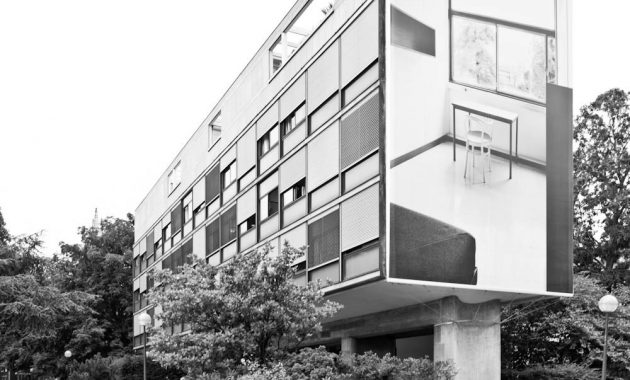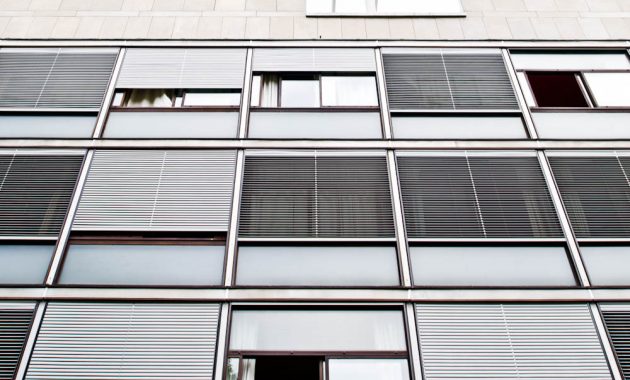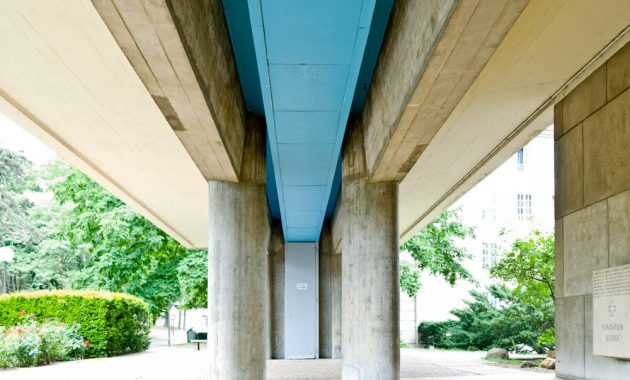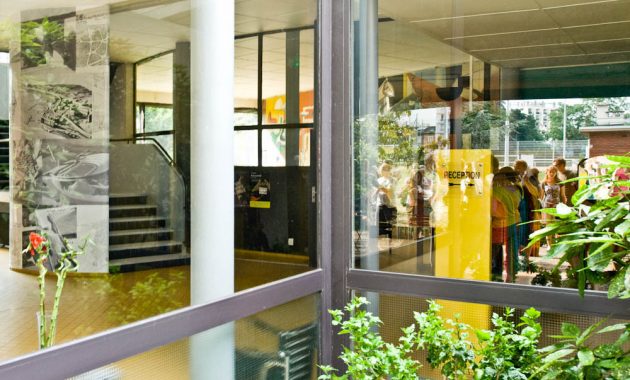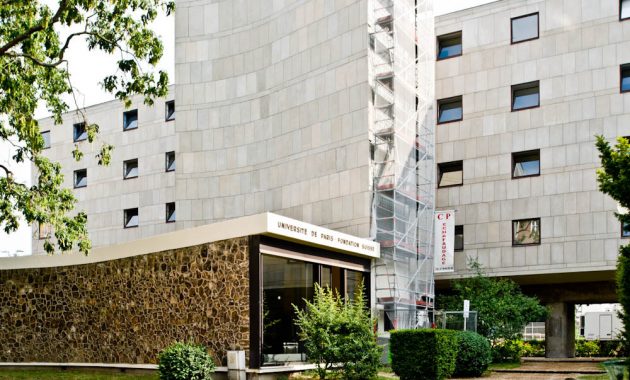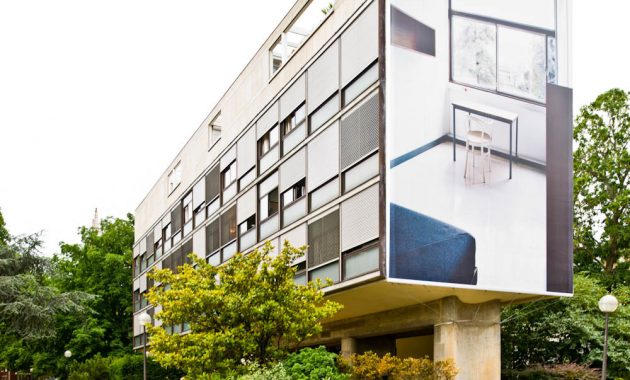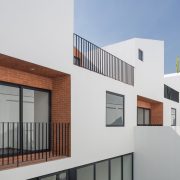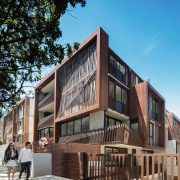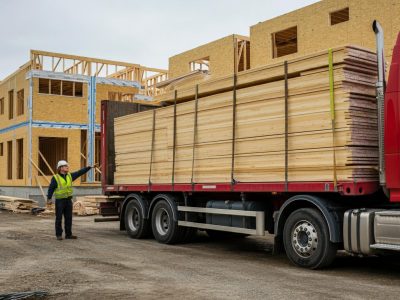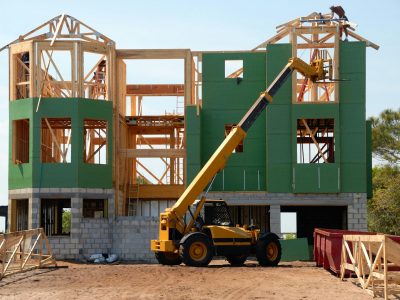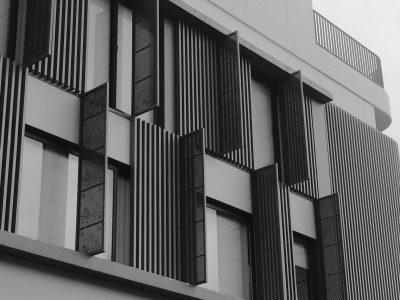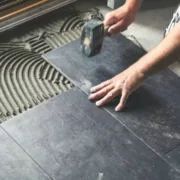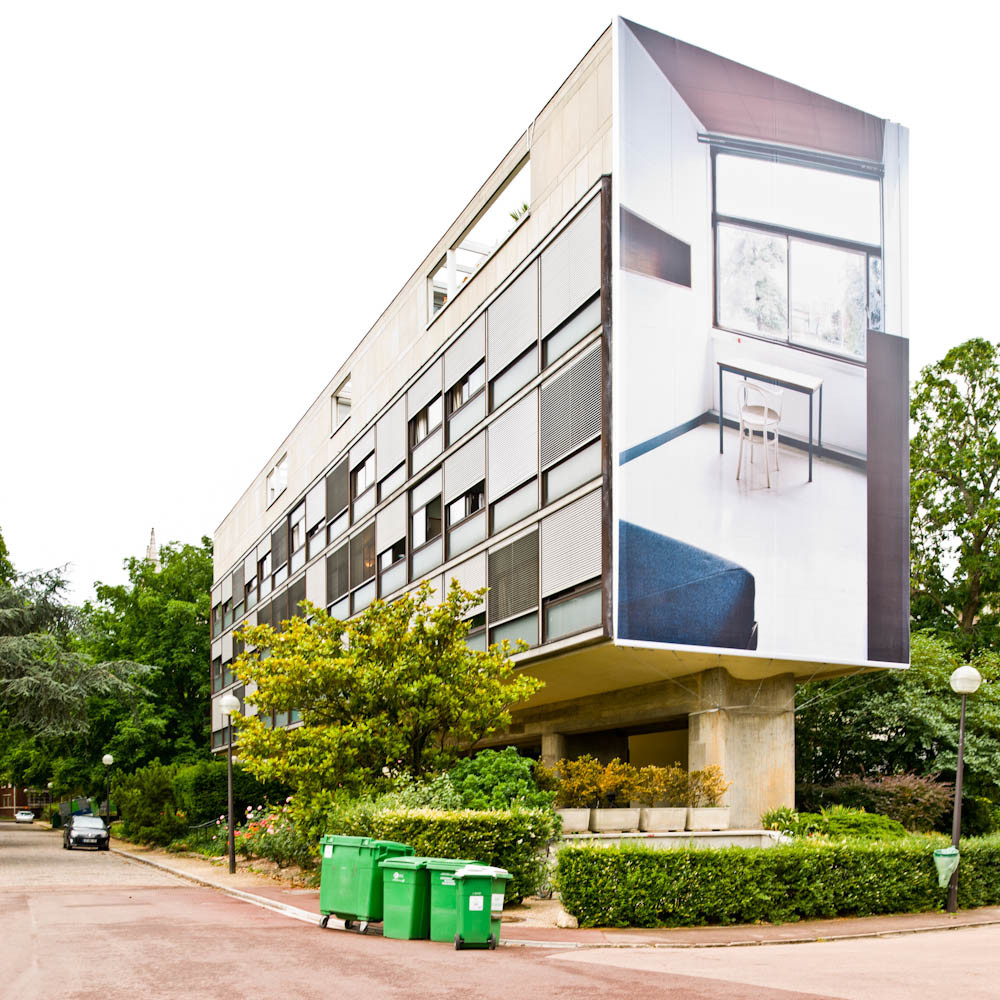
In 1930, Le Corbusier was tasked with designing a dormitory that would accommodate Swiss students at the Cité Internationale Universitaire in Paris. Initially, the architect and Pierre Jeanneret, his partner at the time, refused to take up the project due to tensions with Switzerland after they handled the architect’s proposal for a League of Nations competition. Ultimately, however, they agreed to work on a very limited budget, which turned the building into a summation of Le Corbusier’s modern principles, forcing him to focus on occupancy before anything else.
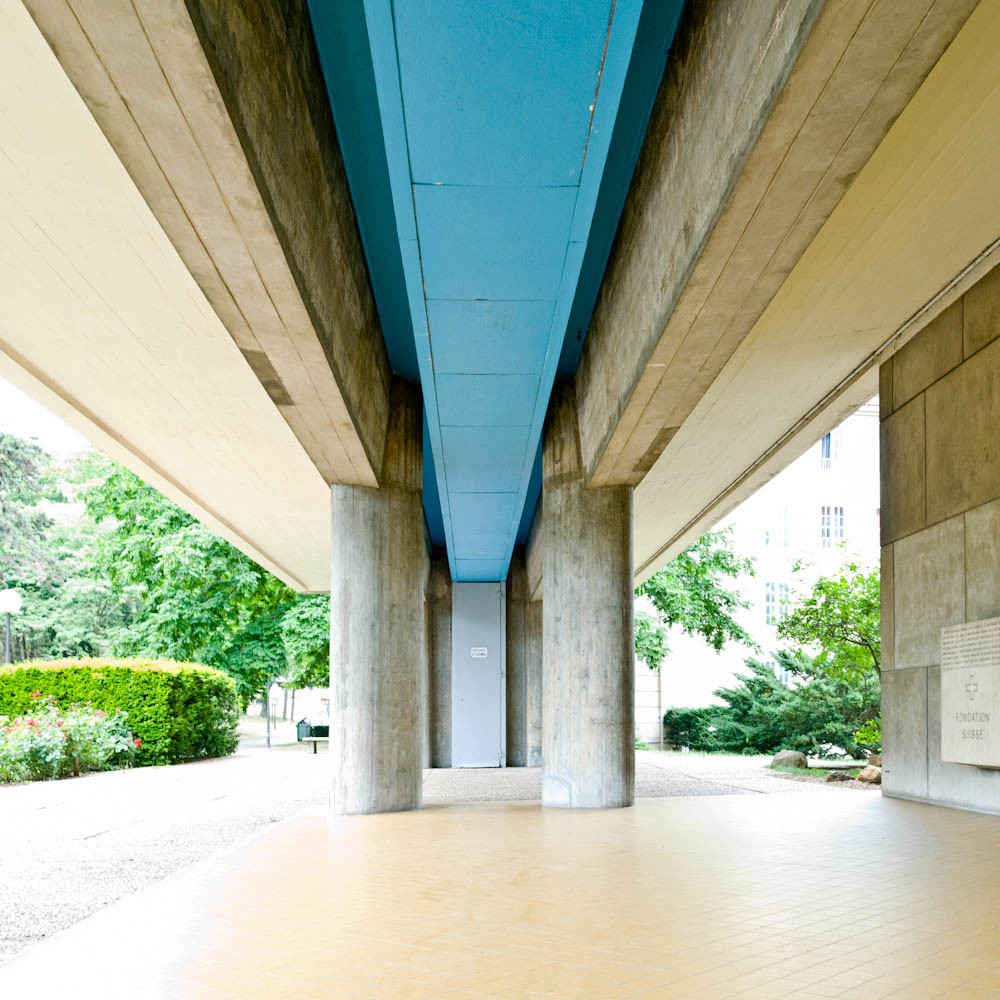
The Swiss Pavilion, or Pavillon Suisse, employed the architect’s five points of architecture, constructing it throughout the design. The building is raised above the pilotis near its center, accentuating the ‘floating’ effect. The rooftop garden gives back to the city and caters to the occupants of the building, although it is not as exciting as the Unite d’Habitation in Marseille. The three frames give a garden view and reveal unsophisticated structural elements.
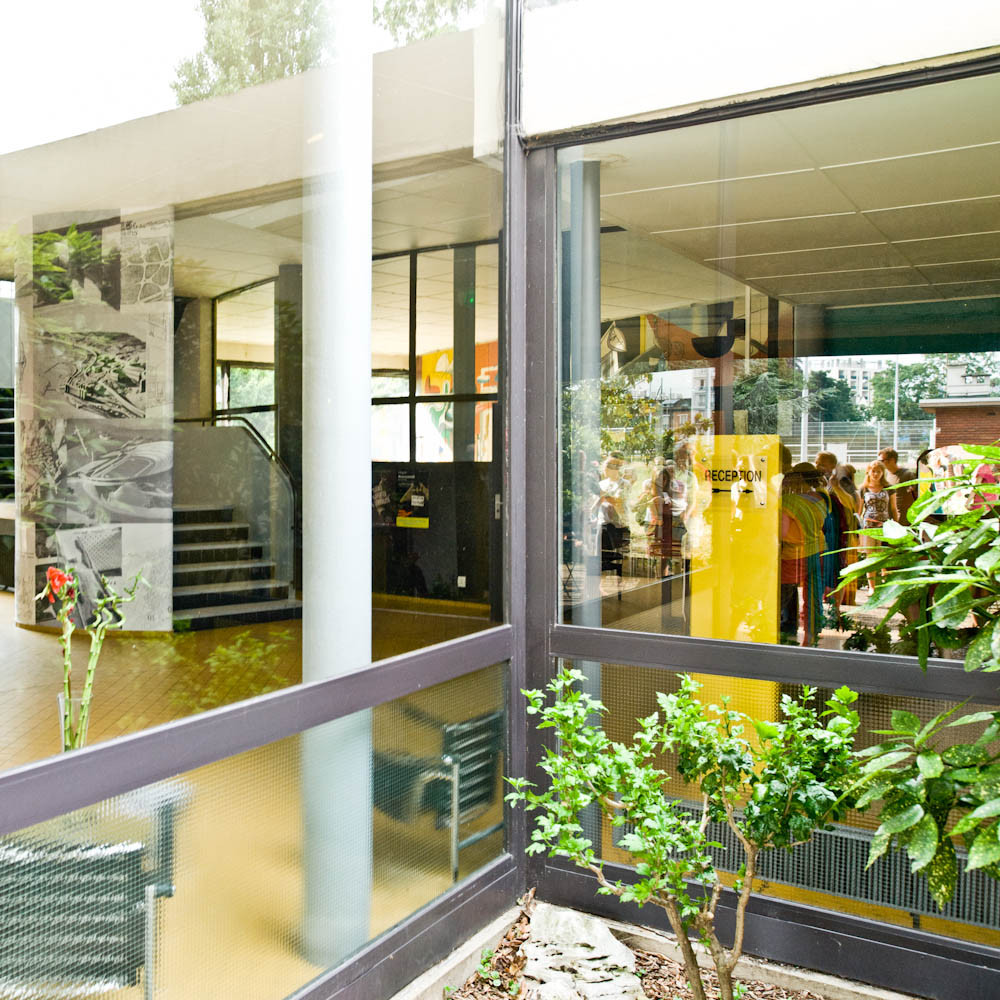
Despite being constrained by a limited budget, Le Corbusier managed to maintain its free facade and open plan. Several moments in the project reveal transparent skin with structural support standing behind it, always maintaining continuity of elevation. Apart from that, the layout is also controlled by architectural elements such as stairs and furniture, both fixed and loose. The penetration of sight and light also has an impact on the organization of open plans, which are controlled by free elevation.
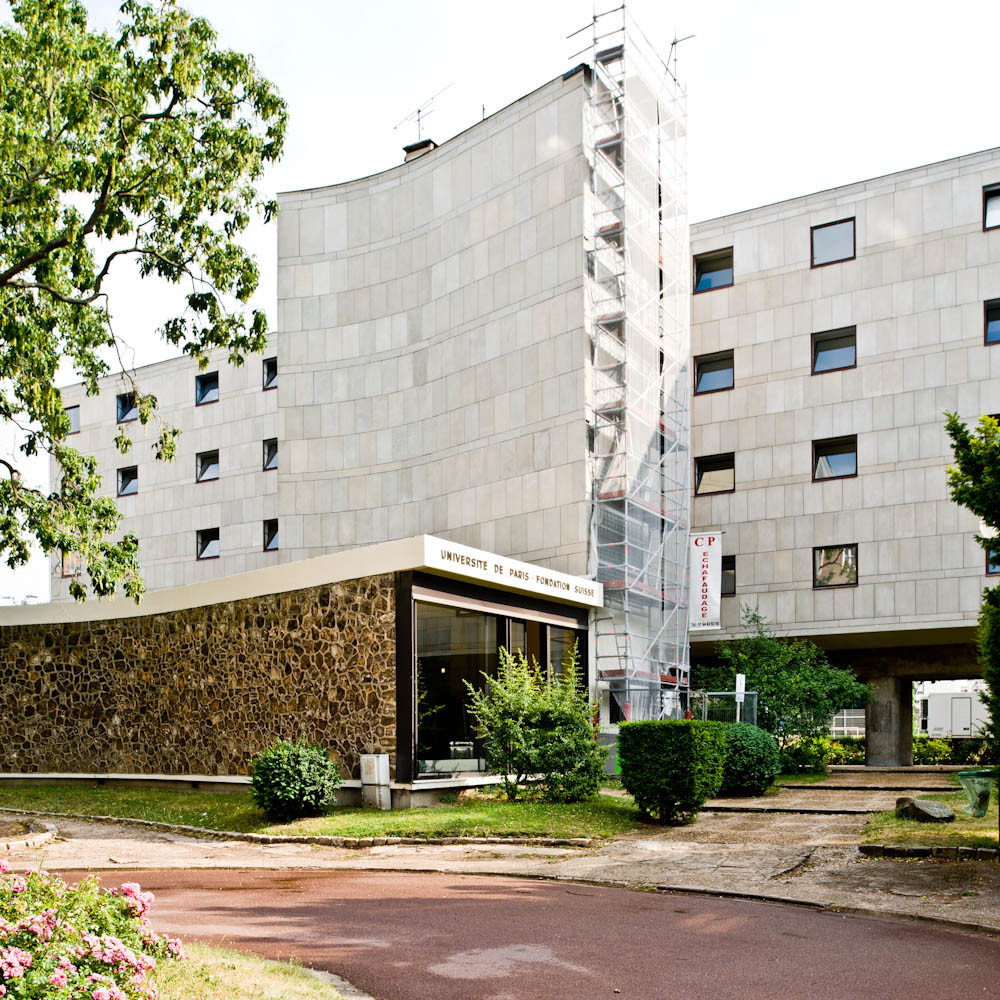
Le Corbusier was forced by client to accommodate public functions on the ground floor, a requirement he chose to respond to by separating the raised student house and creating a ground floor-mounted building for joint activities. In certain cases we also witnessed ribbon windows becoming vertical curtain walls, one of the steps of the five-element transition from villa-scale to vertical housing blocks, emblematic of Unite d’Habitation, completed two decades later.
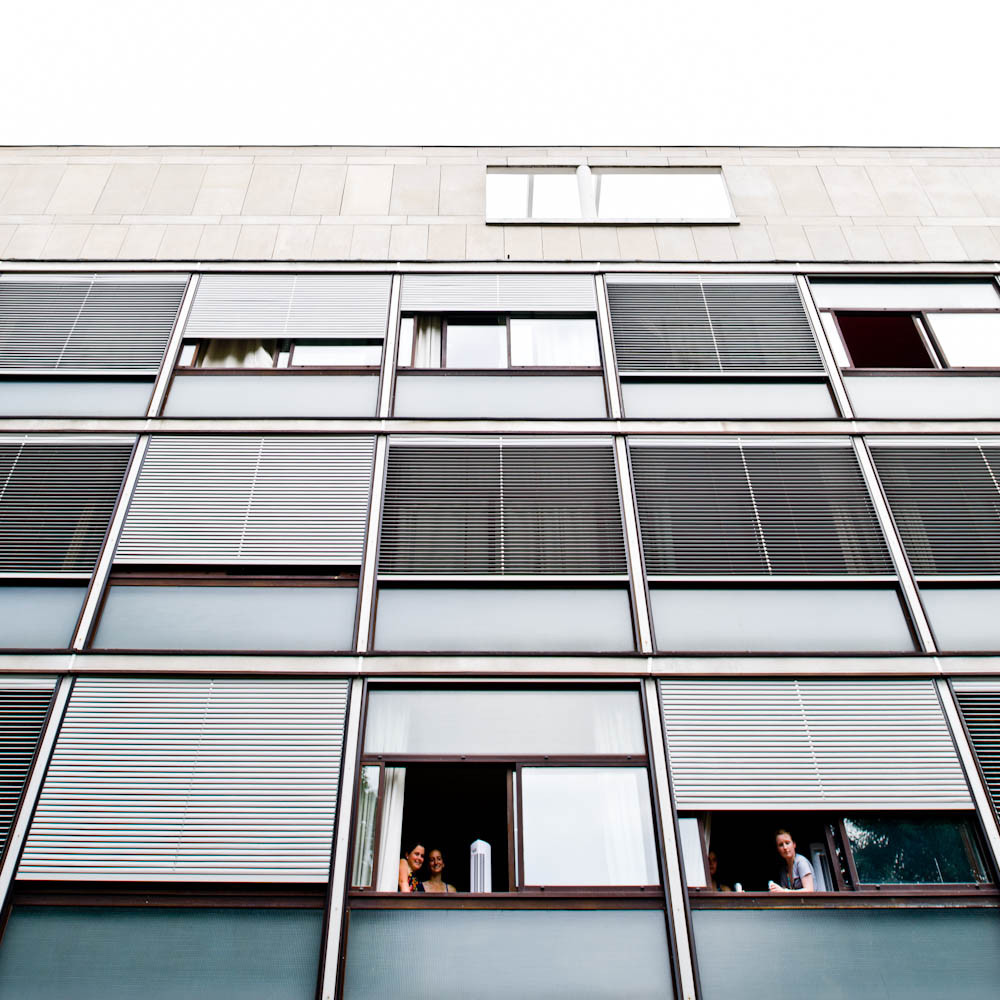
Le Corbusier manages to use a budget constraint to develop his most basic principles, never sacrificing the beauty of space. The Pavillon Suisse comes as a development of the Villa Savoye in a sense, bringing the architect’s principles to a larger and more lively structure, one closer to the city and the people.


