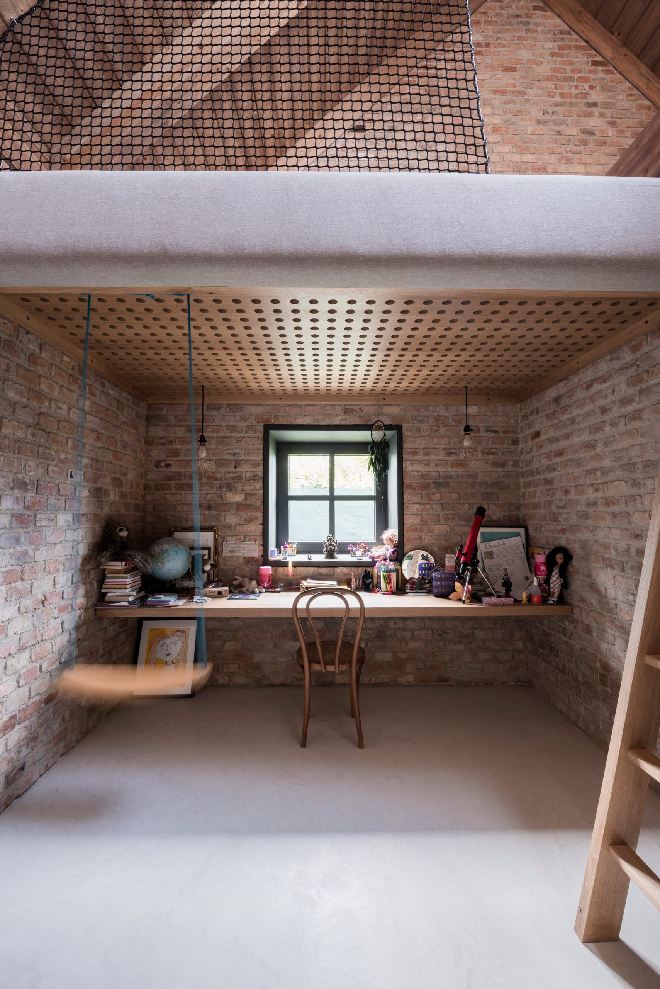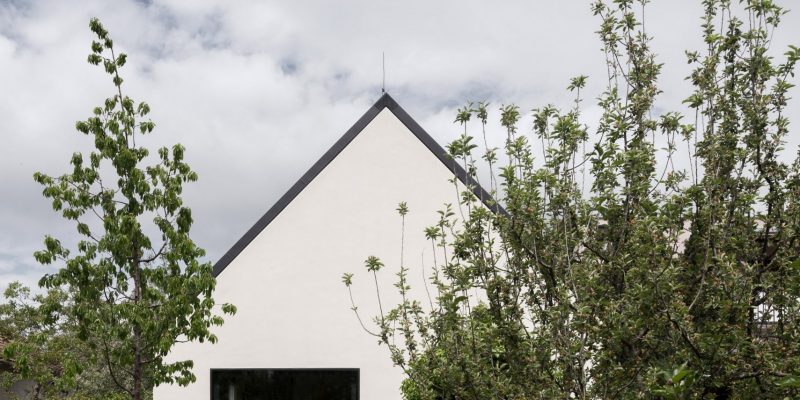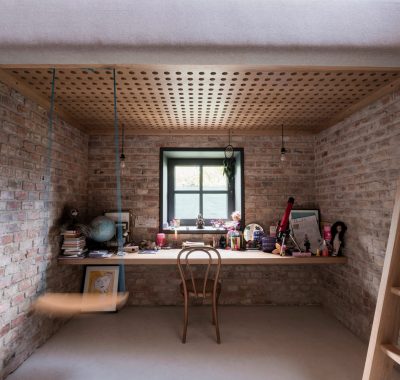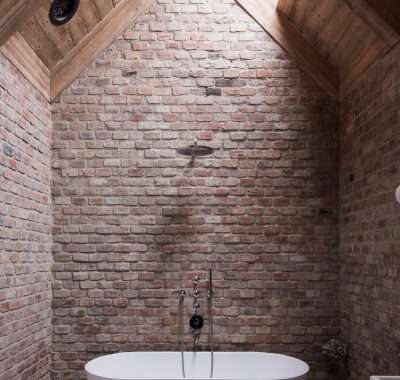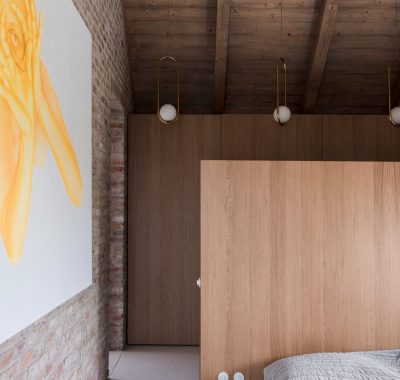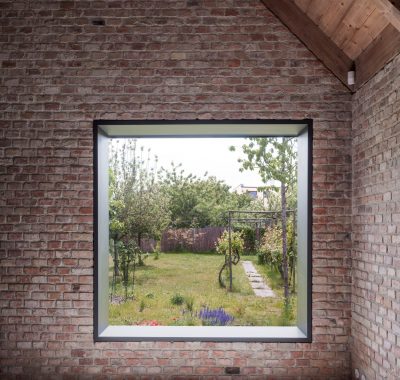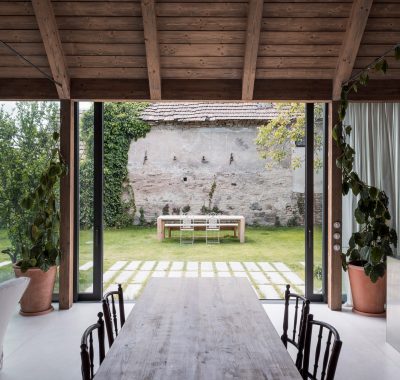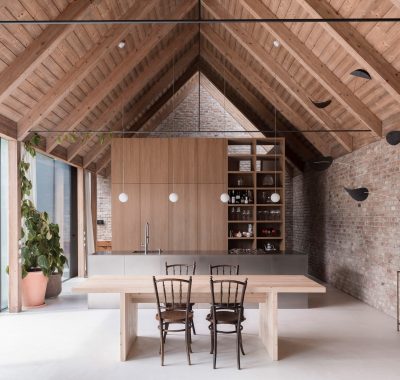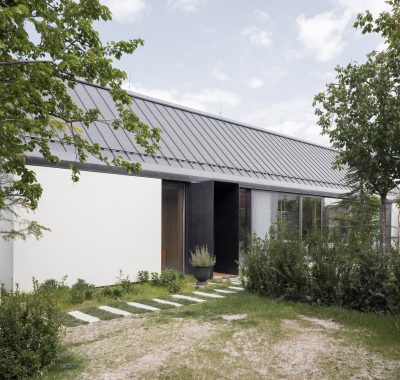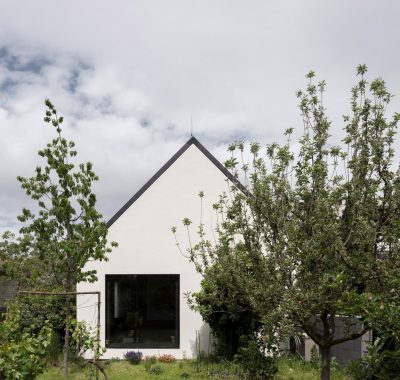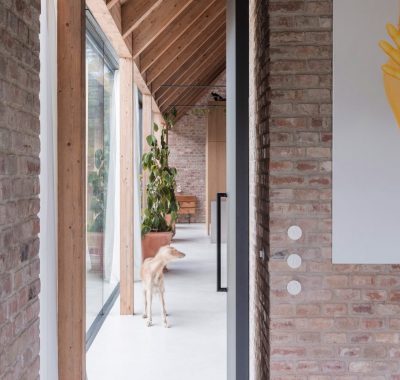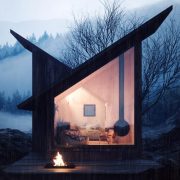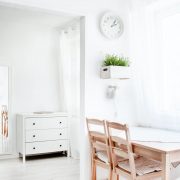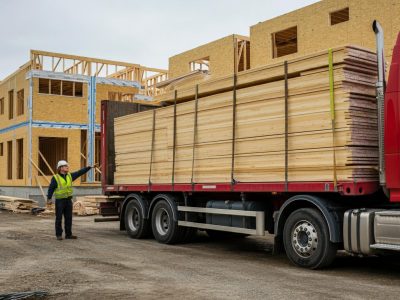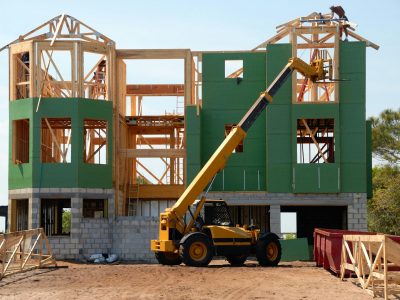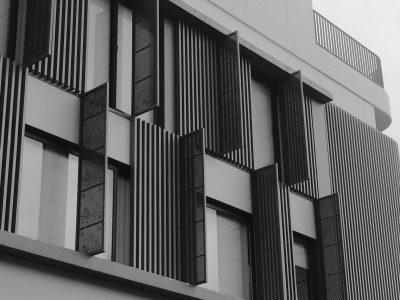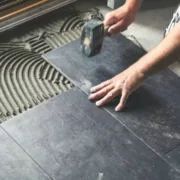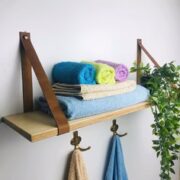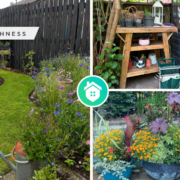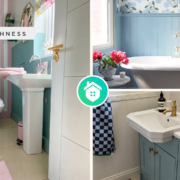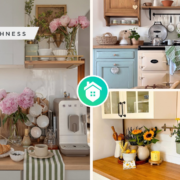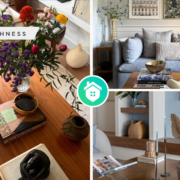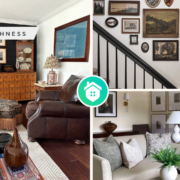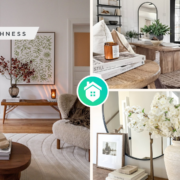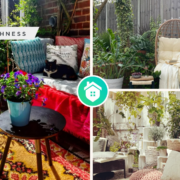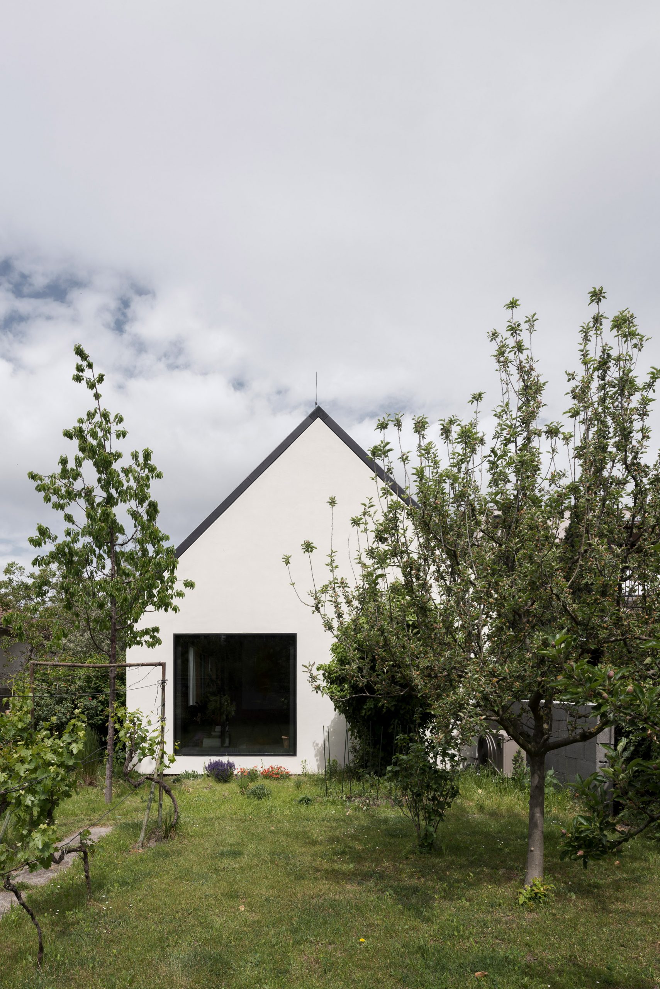
The old, worn bricks line interior of this gable house near Bratislava, Slovakia, designed by local architect Martin Skoček. House V replaced a property that had been built nearly 80 years ago, but has been completely destroyed over time.
“The structural analysis showed that the load-bearing parts were not in good condition to even consider reconstruction, so we decided to dismantle the whole house brick by brick,” Skoček’s eponymous studio said.
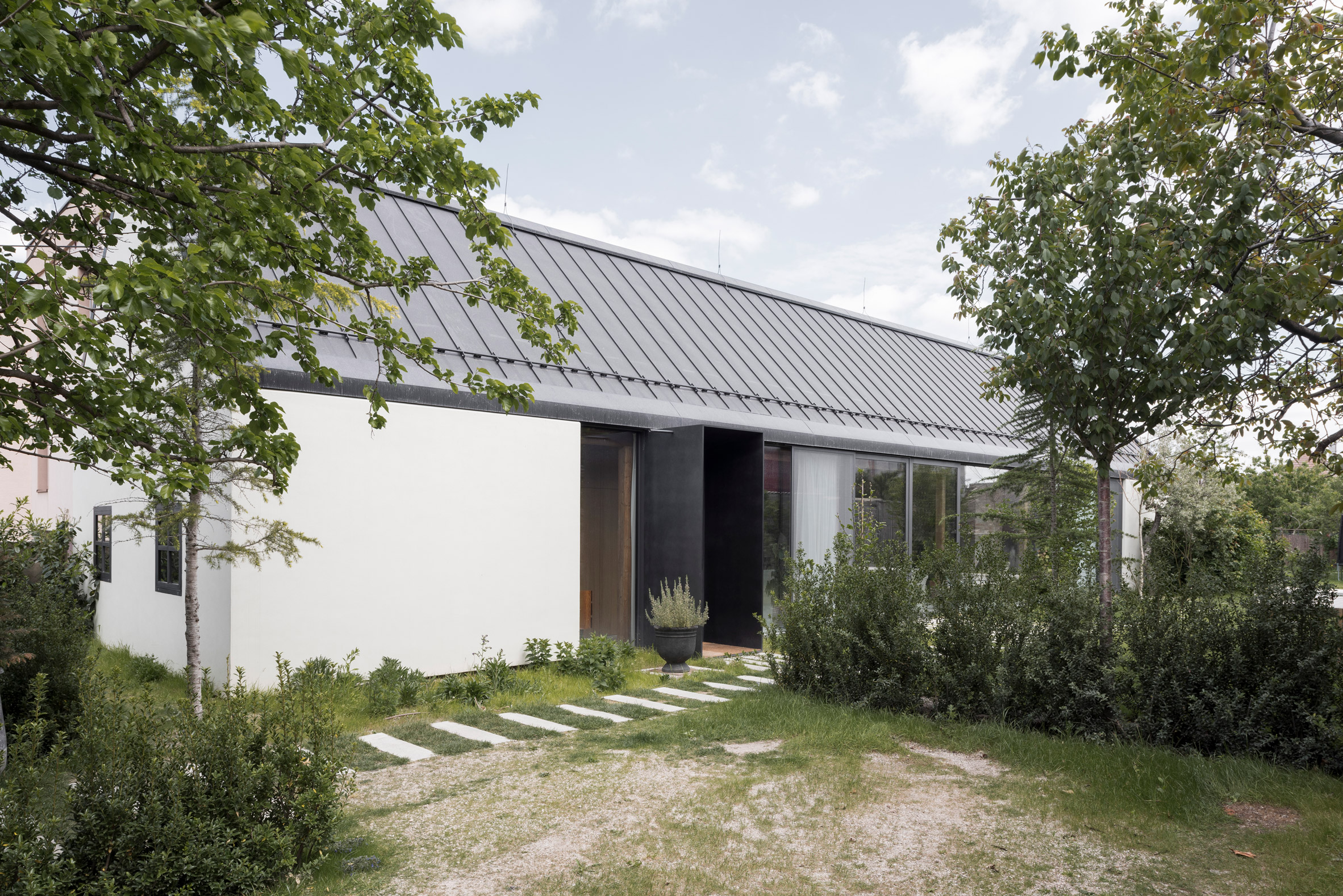
The new 185-square-meter house, occupied by a young family of four, has a linear mass and a tapered titanium-zinc roof, mimicking the traditional farm buildings that decorate the rural suburbs of Bratislava. They also have seamless whitewashed facades and aluminum-framed windows. However, the studios didn’t completely remove the bricks that made up the old house structure – they were instead used to coat the interior of House V.
The brick covered the edge of the open living room located in the center of the house. The kitchen is at the back of this room, anchored by a large steel breakfast island. A quartet of round chandeliers has been hung overhead.
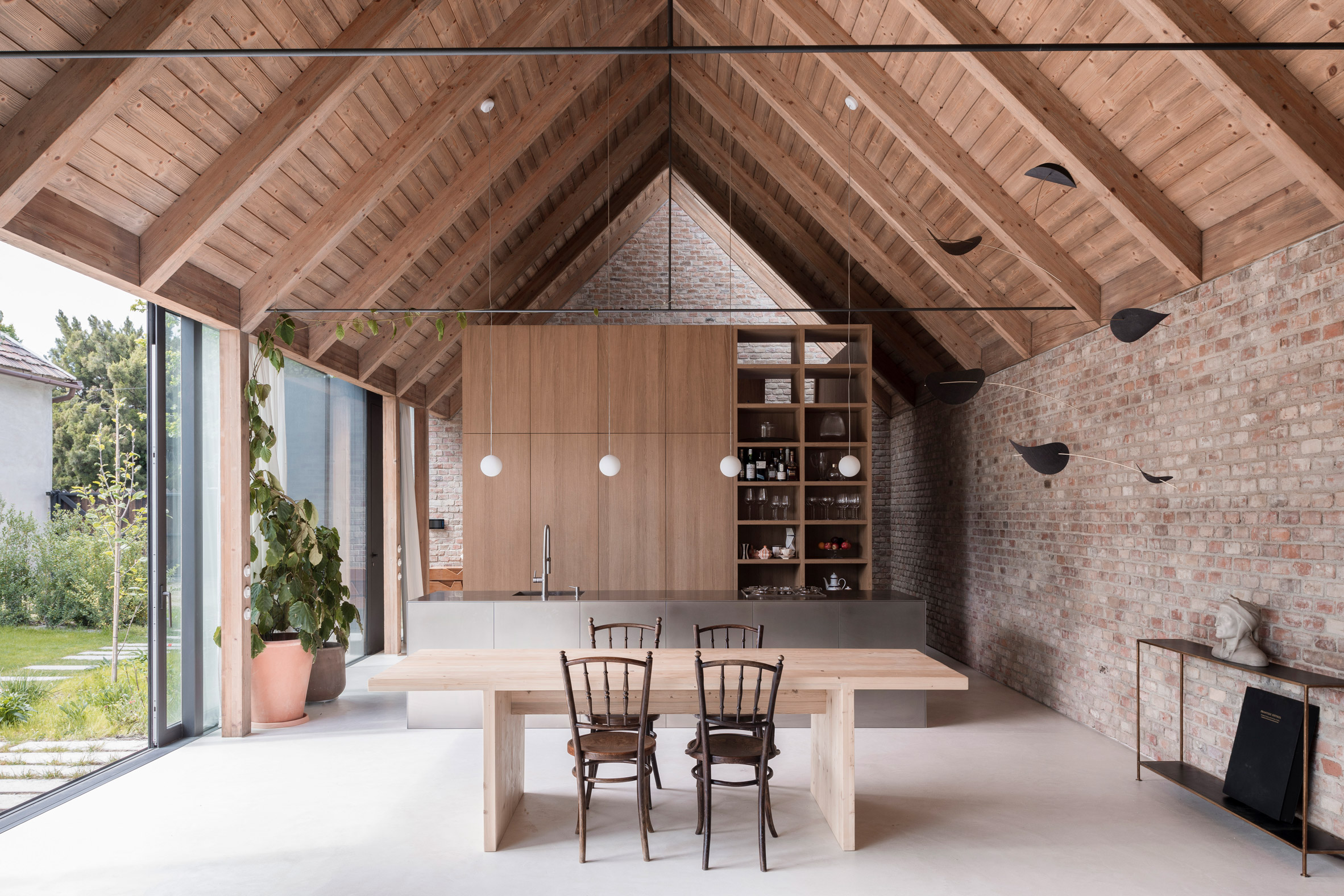
Residents can store their food and crockery supplies in tall oak storage cabinets located just behind, located under an exposed wooden ceiling frame. This cabinet also hides a block of washing facilities.
In the middle of the room there is a dining room that is centered on a wooden table, followed by a sitting room wrapped in white soft furnishings. The décor is provided by some artwork and Alexander Calder-style hanging mobile.
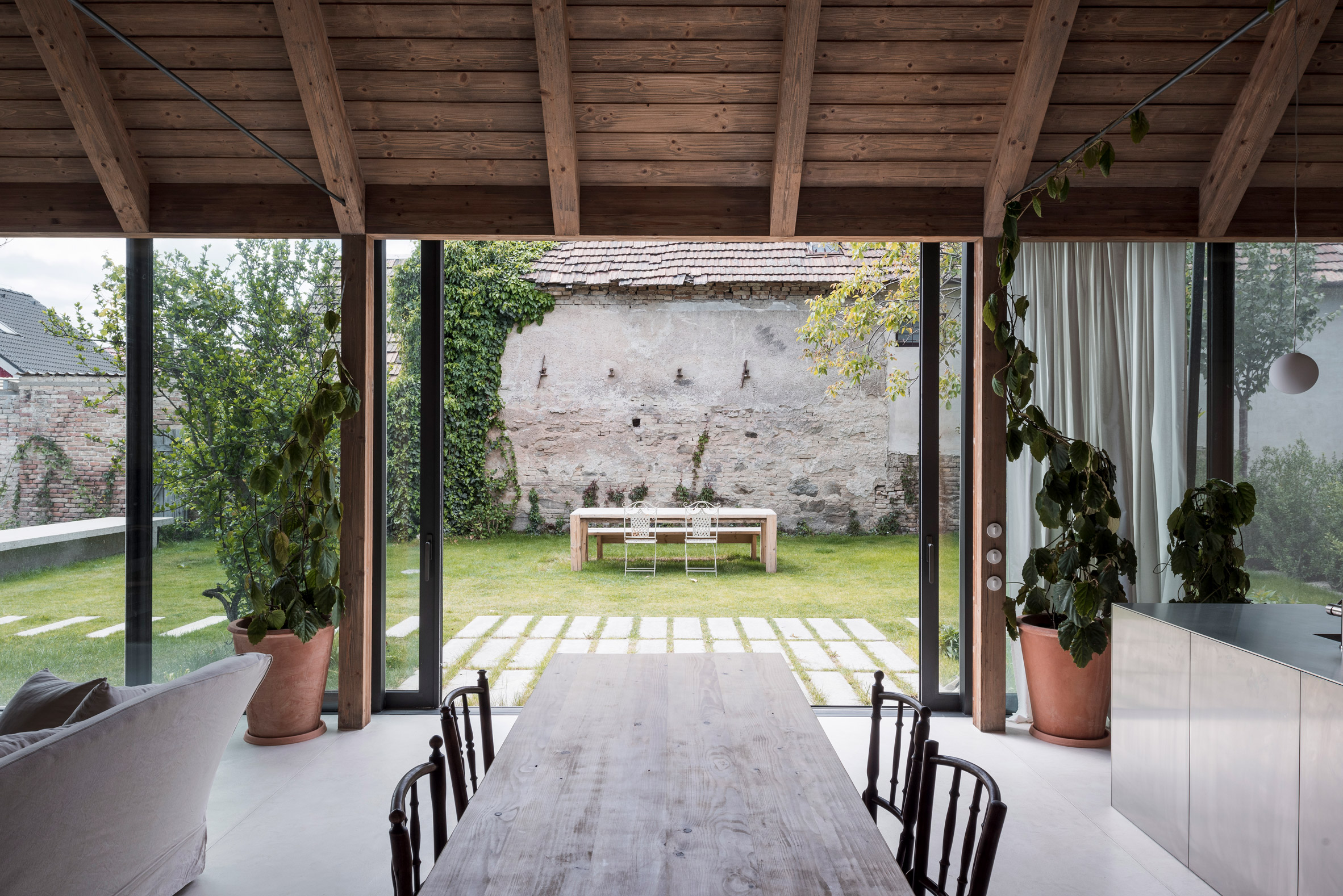
The entire space is fronted by large glass panels overlooking the house’s outdoor swimming pool area. “The plan arrangement is inspired by a three-part Slovak house where the central space becomes the so-called ‘pitvor’ – a front hall of the house oriented onto the garden,” explained the studio.
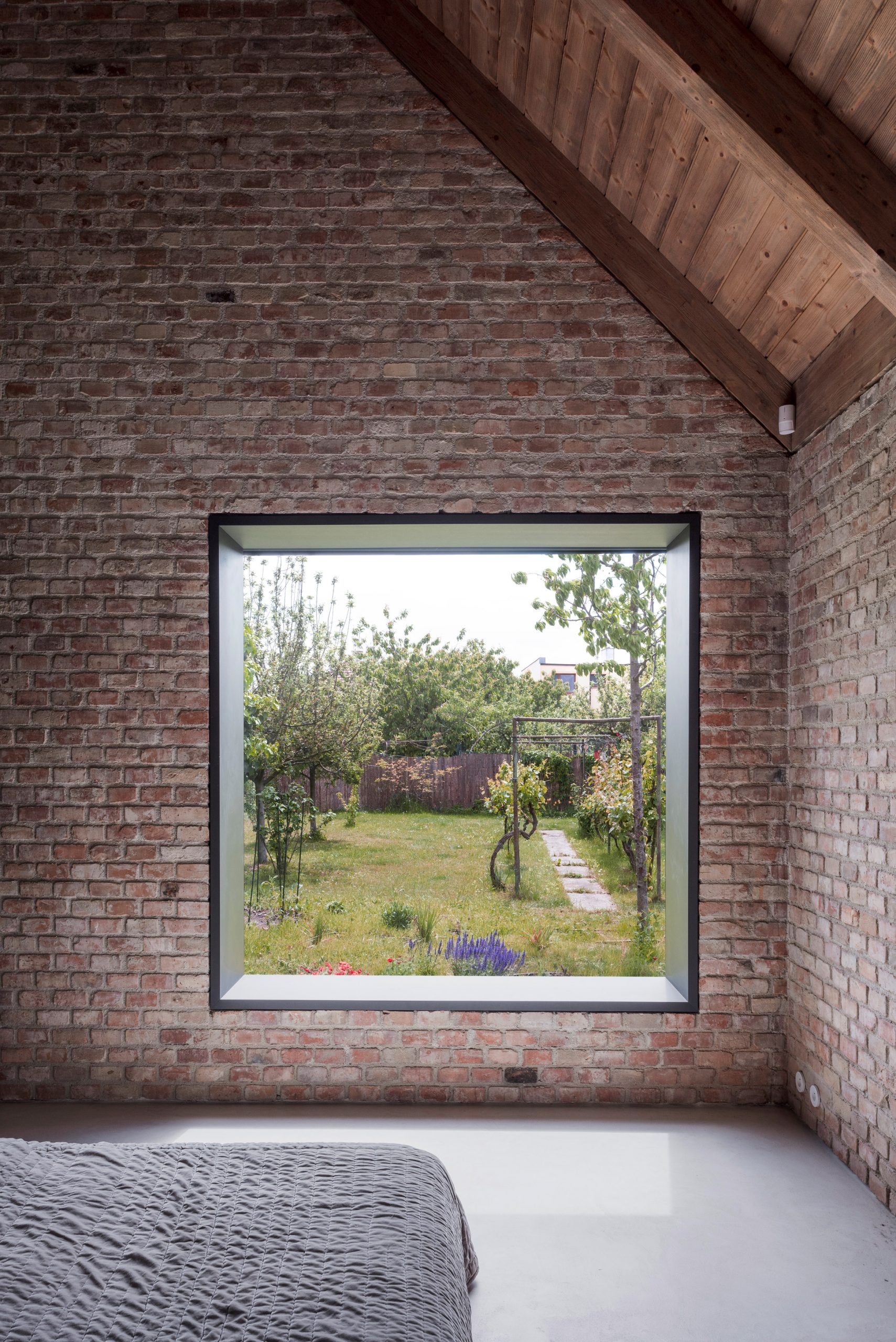
The worn brickwork continued in the master bedroom. One of the walls here is interspersed with large picture windows that offer views of the shady trees and wildflowers in the home garden.
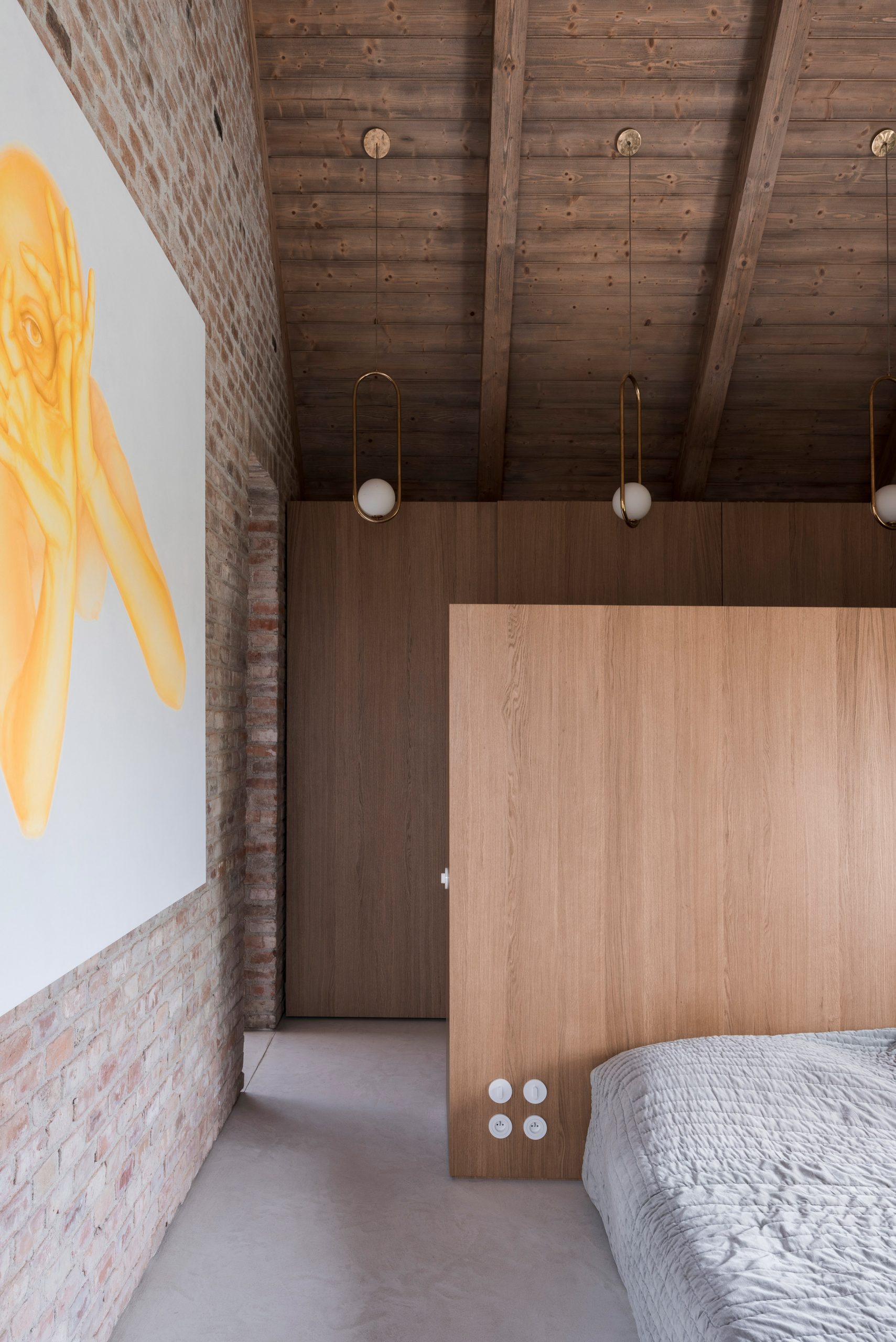
Oakwood has been used to create full-sized wardrobes in the back of the bedroom and headboard. A narrow entrance leads to a dramatic brick-lined en suite, where the freestanding bath has been placed parallel to the top of the high pitched ceiling.
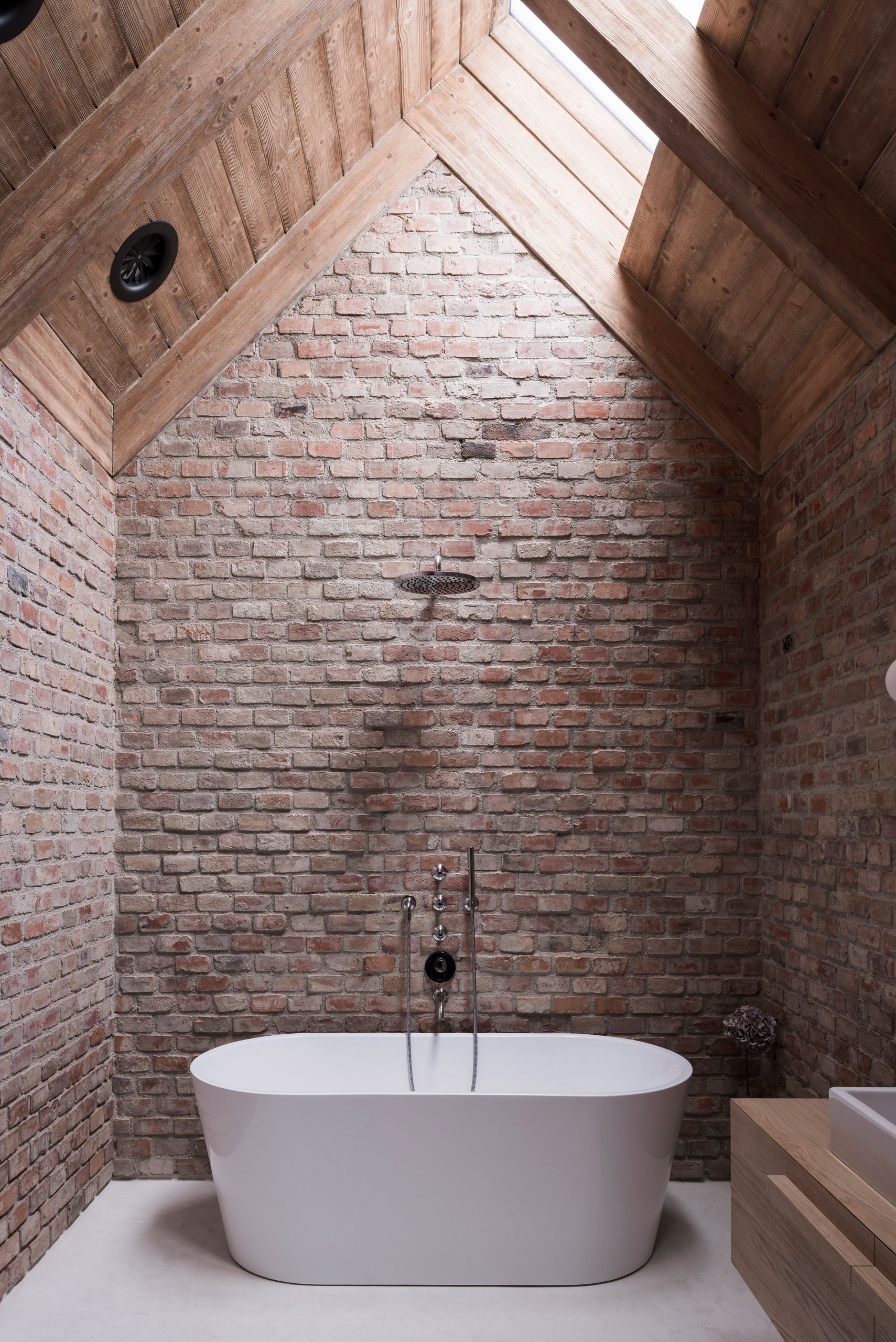
The bed for the two children is across the house. One of the bedrooms is on the ground floor, while the other is terraced – a small play area complete with a swing and a table is located at the bottom, while the bed sits on a mezzanine floor protected by a playground-style net. A short staircase is required for access.
