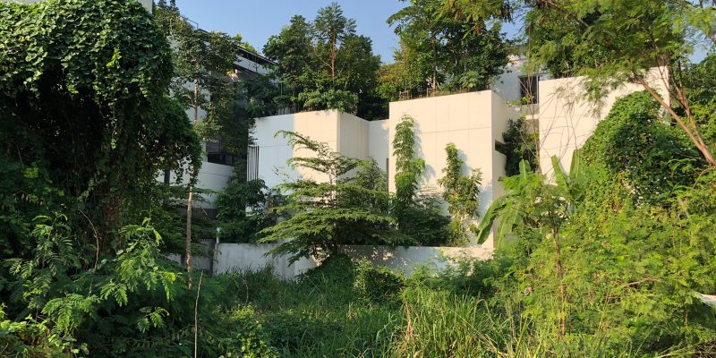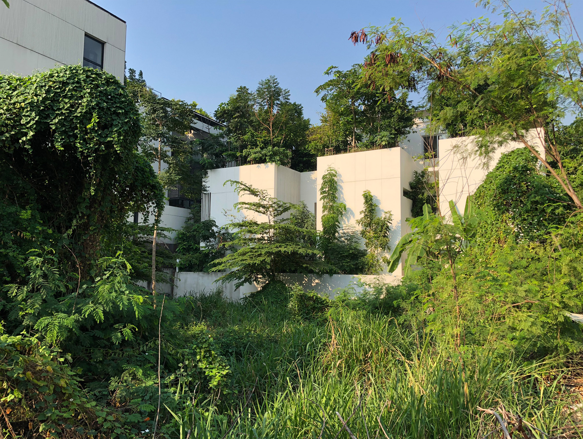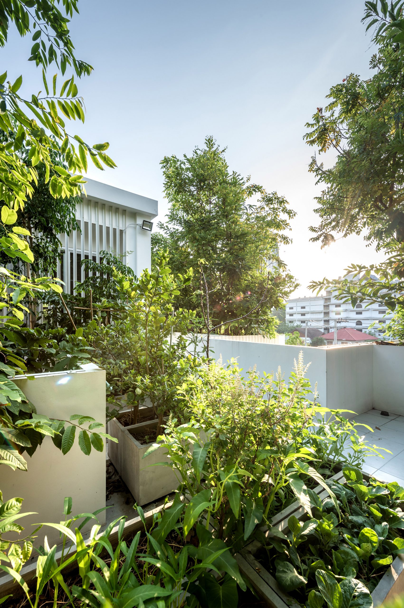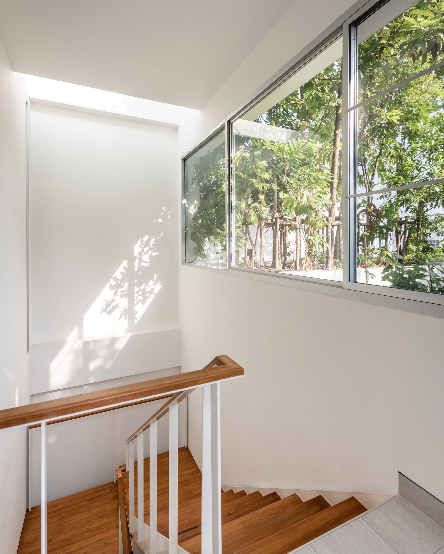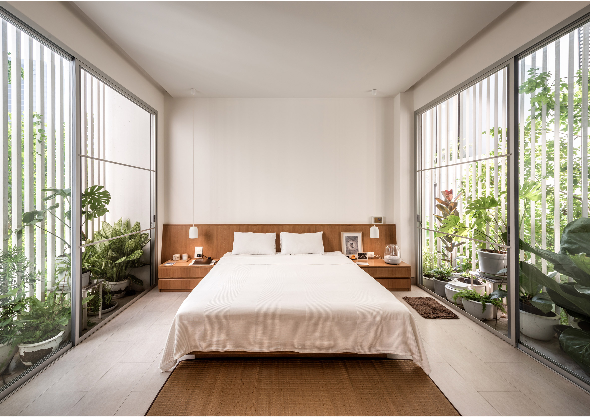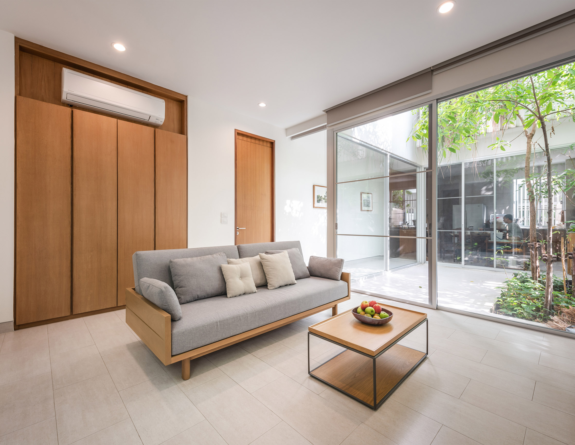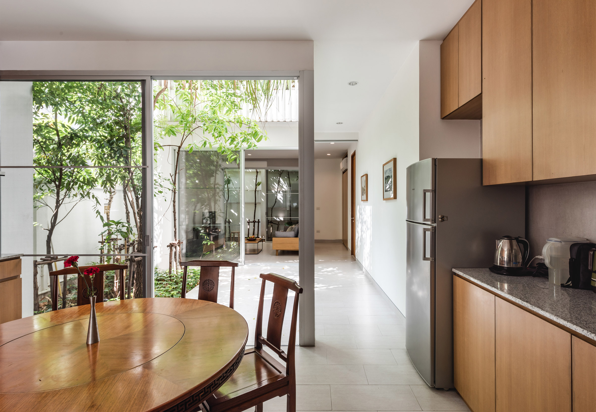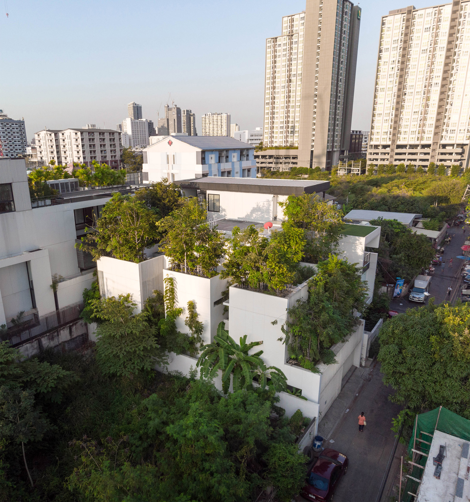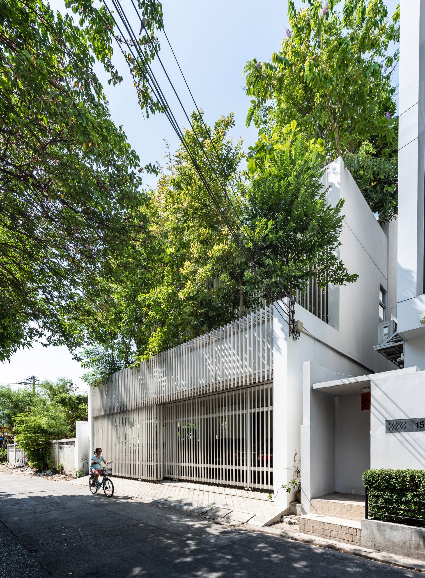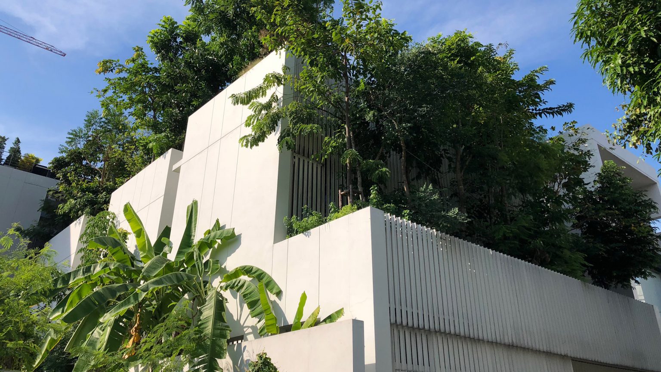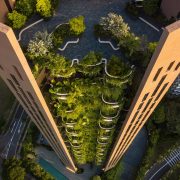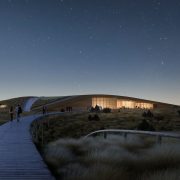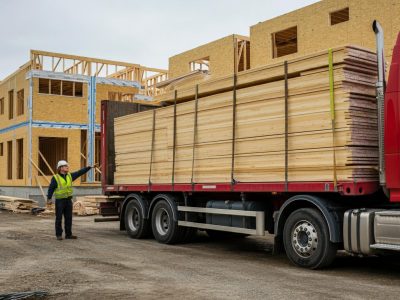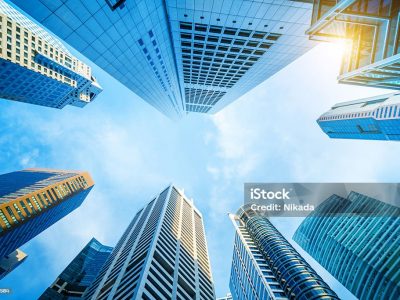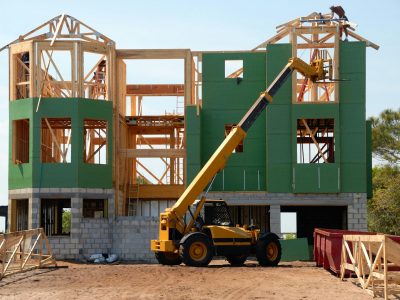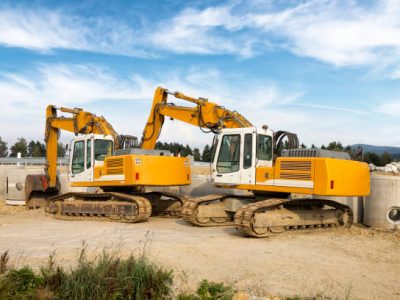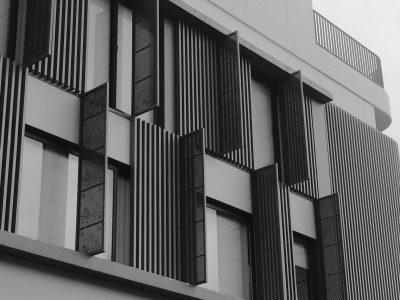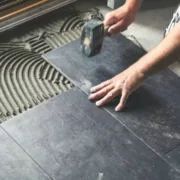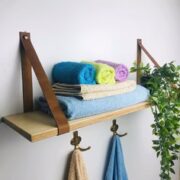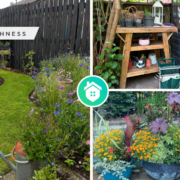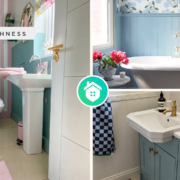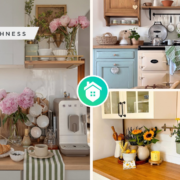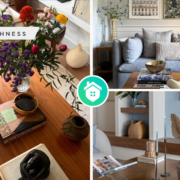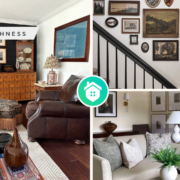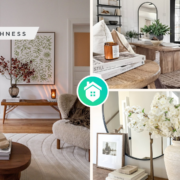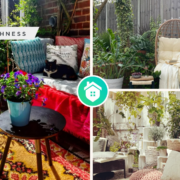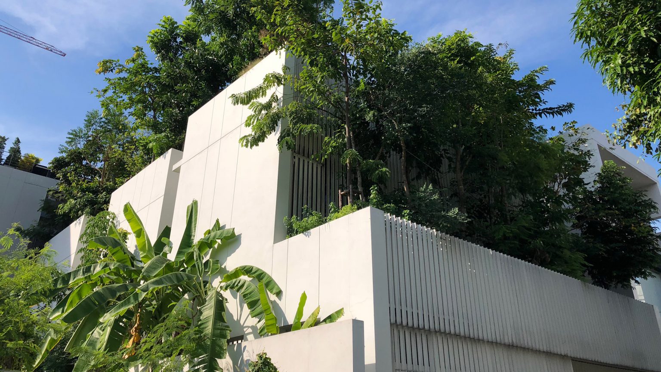
There are more than 20 different plant species grow at Forest House. Designed by the landscape architecture practice of the Shma Company, this house can fit largest number of greenery into small urban plots. In just 300 square meters, including the roof, the family home in the Thai capital, Bangkok, accommodates seven people and 120 trees.
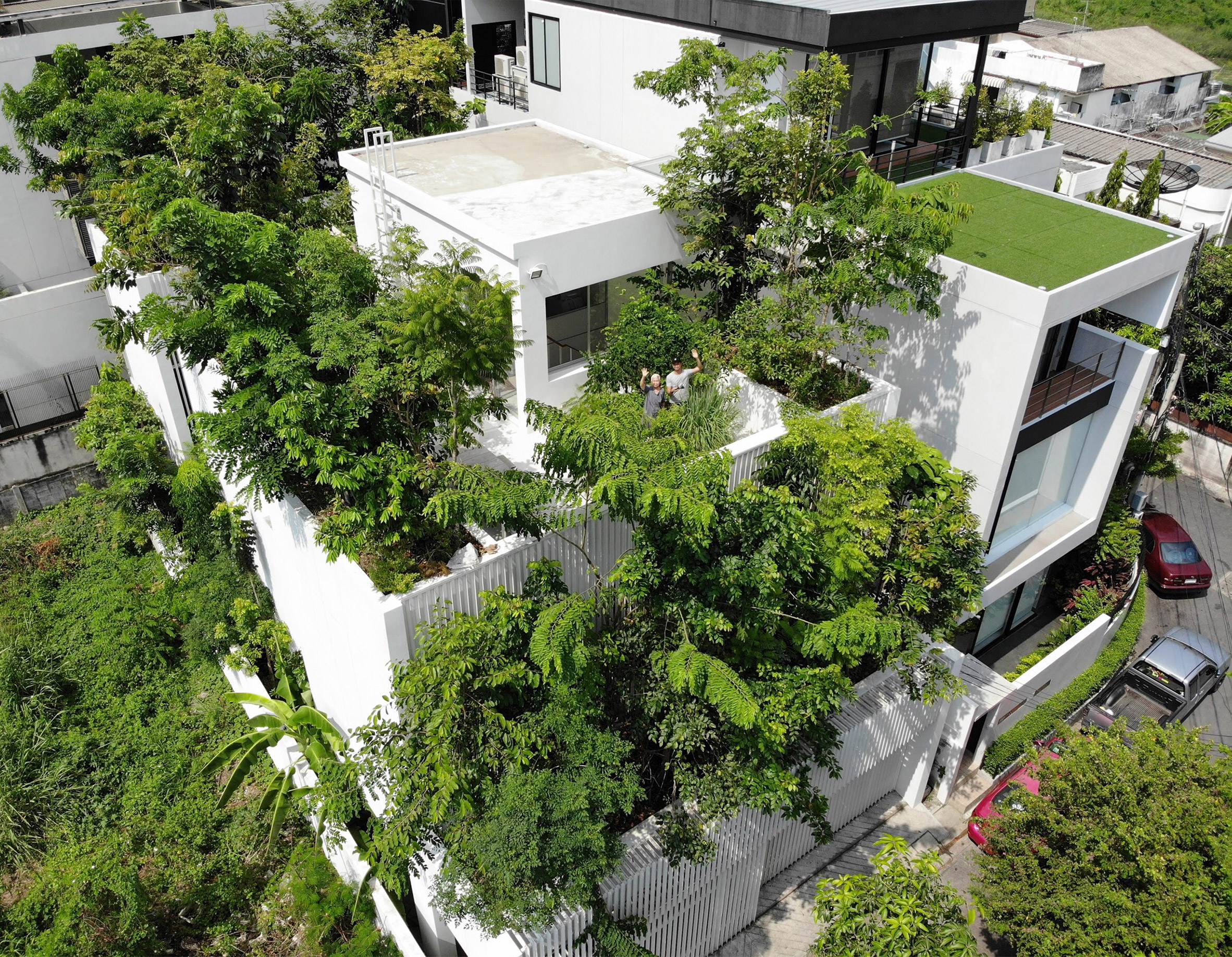
To achieve it, the Shma dividing the house into three; dazzling white volumes that line up like dominoes to make room for the two courtyards in between and some green roofs above it.
“The architectural layout of the house is designed to maximise natural ventilation and sunlight,” explained Shma Company’s director Prapan Napawongdee. “And the interplay between solids and voids, which is present throughout the three storeys, brings the greenery close to every room in the house.”
Instead of choosing plants for aesthetic appeal, the Shma Company is leveraging its expertise in landscape design to create miniature biodiversity ecosystems that can provide protection for local wildlife. This includes flowering trees and evergreen trees, which will cover the house with a green canopy all year round.
The roofs, which receive direct sunlight the most, are equipped with tall planters for growing Thai fruit, vegetables and spices such as lemongrass and jackfruit. Those will provide food security for the family.
“Selecting a variety of tree species can mimic the conditions of a forest in nature,” said Napawongdee. “Different trees will extract different nutrients from the soil. And their fallen leaves, which act as a natural fertilizer will, in turn, return a full spectrum of nutrients back to the soil. By having a great number of the trees planted side by side, the water that evaporates from each tree will maintain an optimum level of humidity within the ecosystem even during the dry season,” he continued.
This self-fertilizing ecosystem is maintained through a drip irrigation system – a network of perforated tubes integrated into the topsoil that drips feed the roots directly and requires less water than a sprinkling approach such as a sprinkler. Instead of using mature trees, Napawongdee chose trees that were only one to two years old, because their young roots allowed them to adapt to limited soil conditions. In this way, he hopes to develop a resilient ecosystem over the long term, rather than creating a beautiful canopy that may not last long.
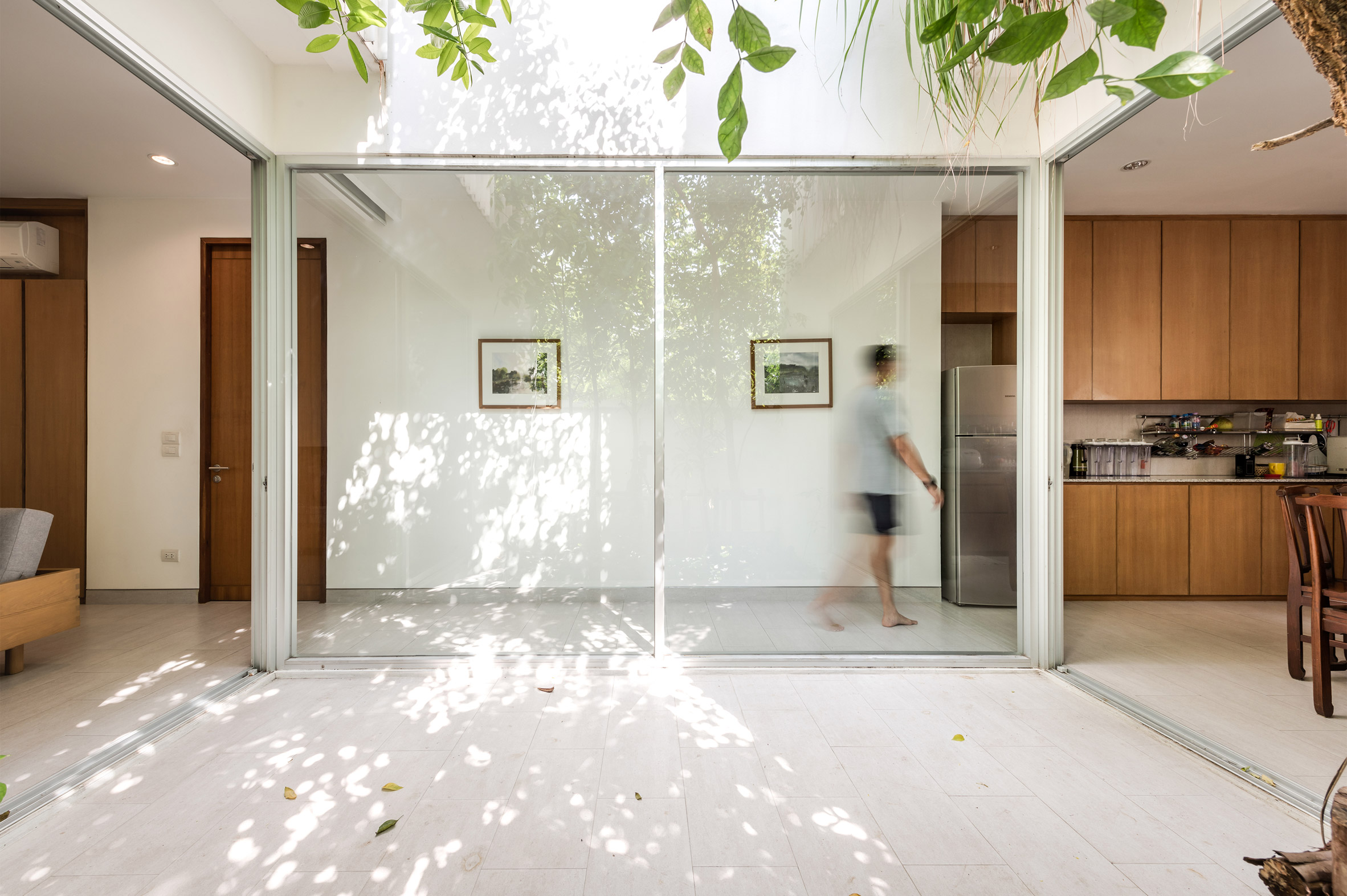
“It’s important to have an overhanging roof to reduce the chance of rain getting into the room during monsoon season,” explained Napawongdee. “In each room, the balcony fulfils a different function depending on the owner. In the master bedroom, for example, it is filled with a variety of potted plants, which thrive really well in this microclimate.”
According to Napawongdee, Forest House alone produces enough oxygen a day to supply 240 people. Adopted on a large scale, this type of architecture can help keep our cities livable in the future.
“If we could live in a city where nature thrives alongside urban developments, it would be a good place to live. Greenery can improve our wellbeing in many ways and also protect our planet’s biodiversity and other species in the long run,” he said.


