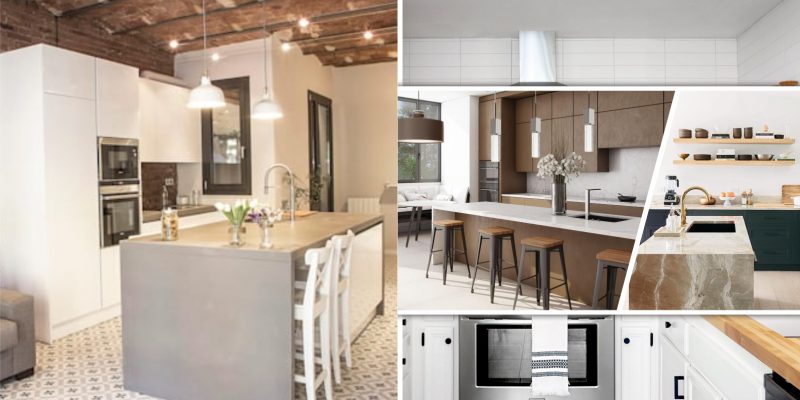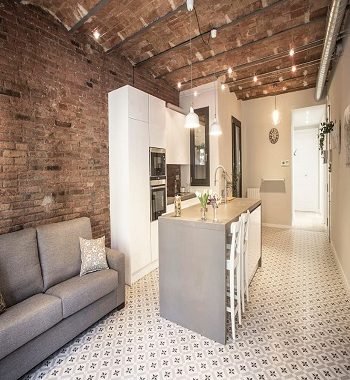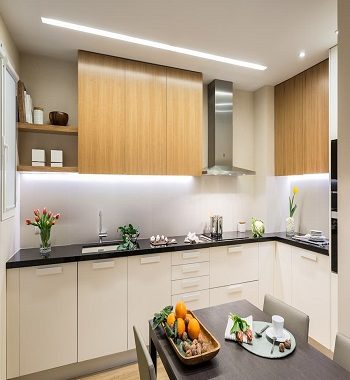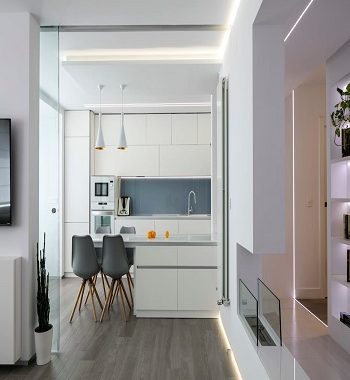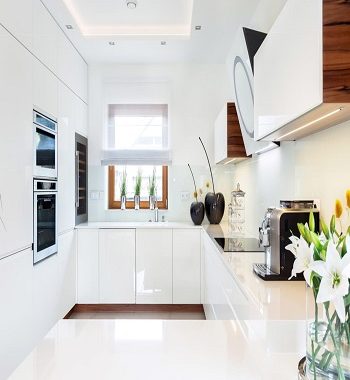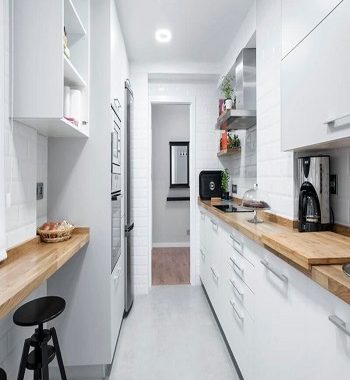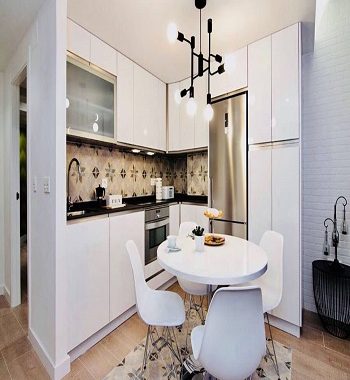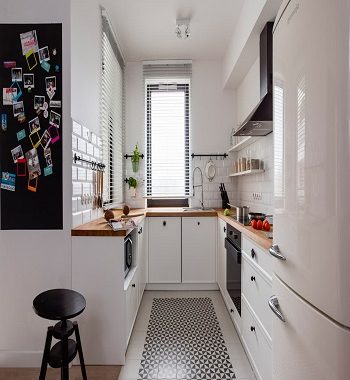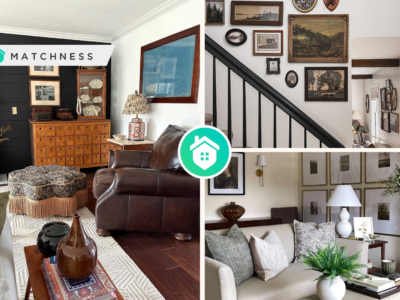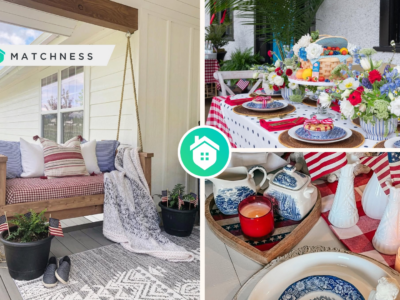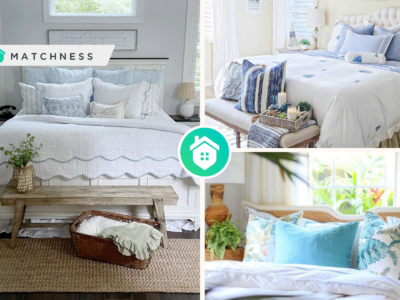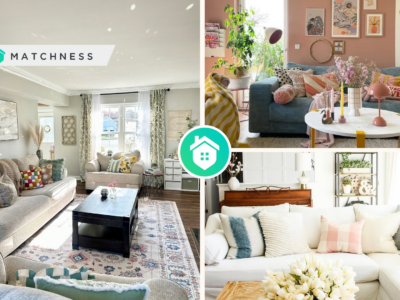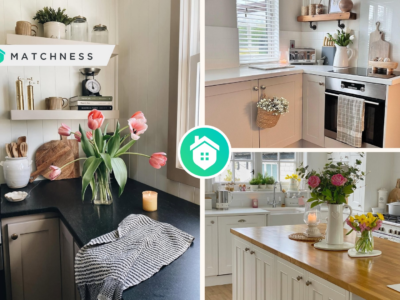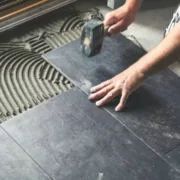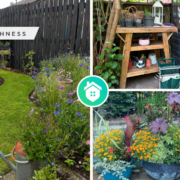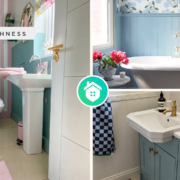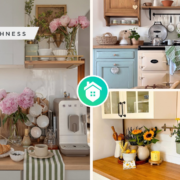A minimalist kitchen is not only easy to clean and maintain but also looks chic and in tune with any modern interior decor. Besides, minimalism will help you to relieve the clutters of your small home as well as a spacious one. Here are the collected ideas of galvanizing minimalist kitchen design for your modern home decoration.
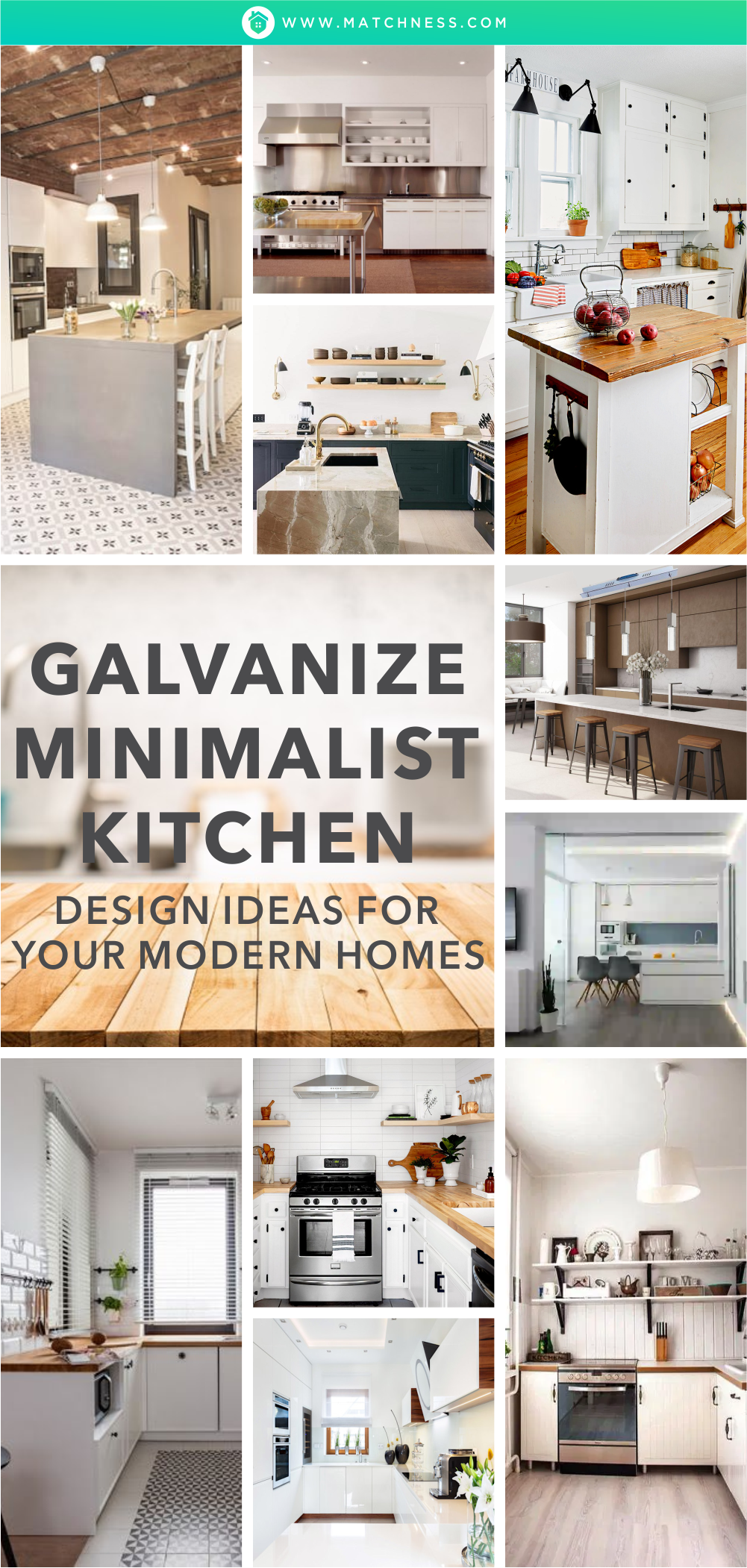
Sparkling Kitchen Interior
Look at this kitchen presentation. This space will provide you the right recipe for the most elegant kitchen interior. This kitchen is located in the middle of an open-plan room where simple wall-mounted cabinets and a spacious kitchen island are the biggest assets. Besides, it has tile flooring and exposed brick walls and ceilings to create beauty effortlessly.
Budget-Friendly Moden Minimalist Kitchen
Here is the best way to go for the purpose of a budget-friendly modern minimalist kitchen. Start with laminated kitchen cabinets, wall-mounted shelving system, simple clean worktop, and sufficient LED lighting fixtures All of those essential items remain comfortable to work in at all possible hours.
Breezy White Kitchen Interior
It is a well-known idea that white is a favorite color for modern kitchens. This minimalist kitchen is decorated in a contemporary style which located on the other side of the sliding glass doors. Moreover, it has availability of sunlight that makes all look so beautiful and breezy.
Adorable Minimalist Kitchen
Let us create an adorable minimalist kitchen that is not only become a stylish space to spend time in but also a very functional spot. The example kitchen here layout of the kitchen which maintains a triangle between the kitchen sink, refrigerator, and oven.
Minimalist-Galley Kitchen
This one is an example of an excellent choice for spaces that are narrow and long. This kitchen is looking great with a combination of built in cabinets, dining table, wooden worktop, and walls covered with ceramic tiles. This idea drives you to have a safe working environment.
Tiny Kitchen With A Stellar Design
Look at this tiny kitchen that has made the best use of every square inch of space. The floor-to-ceiling cabinets help you to optimize the storage. Besides, backsplash and tiled flooring create some variation while you can invest a chic lighting fixture in the dining area.
U-Shaped Kitchen
This one is considered as a very useful layout that is designed in a small space. Moreover, the glass windows help to inundate the space with fresh natural light. Meanwhile, a combination of wall decor and tiled flooring create a pleasing presentation.


