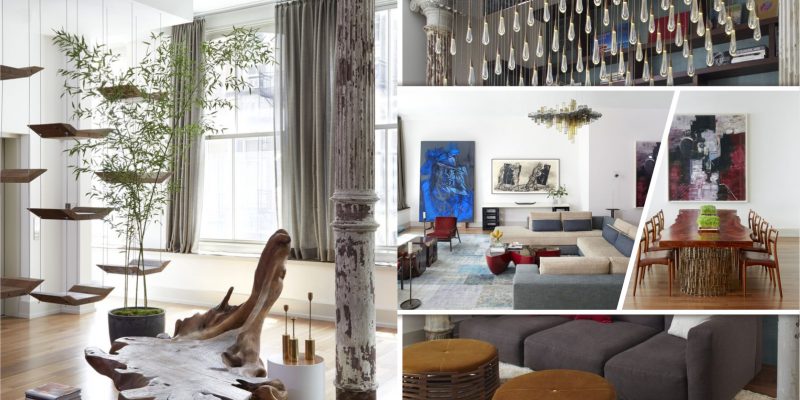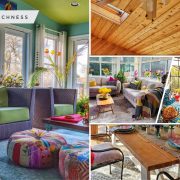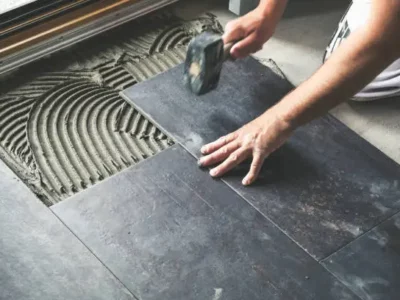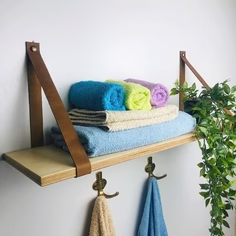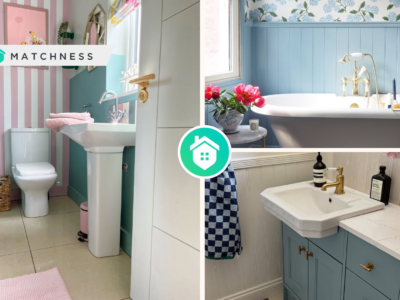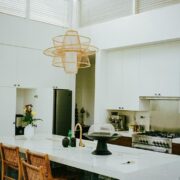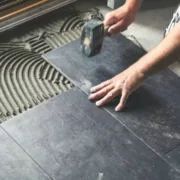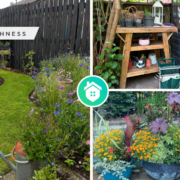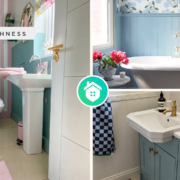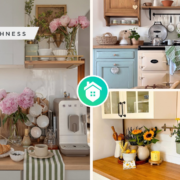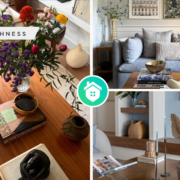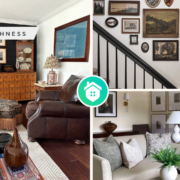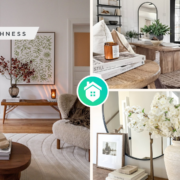A father of one daughter and two sons decided to live in the Lower Manhattan area. With the help of Rodney Lawrence, they were finally able to get their house designs which looks amazing and perfect to their liking. Let’s take a tour inside the house and be inspired by it.
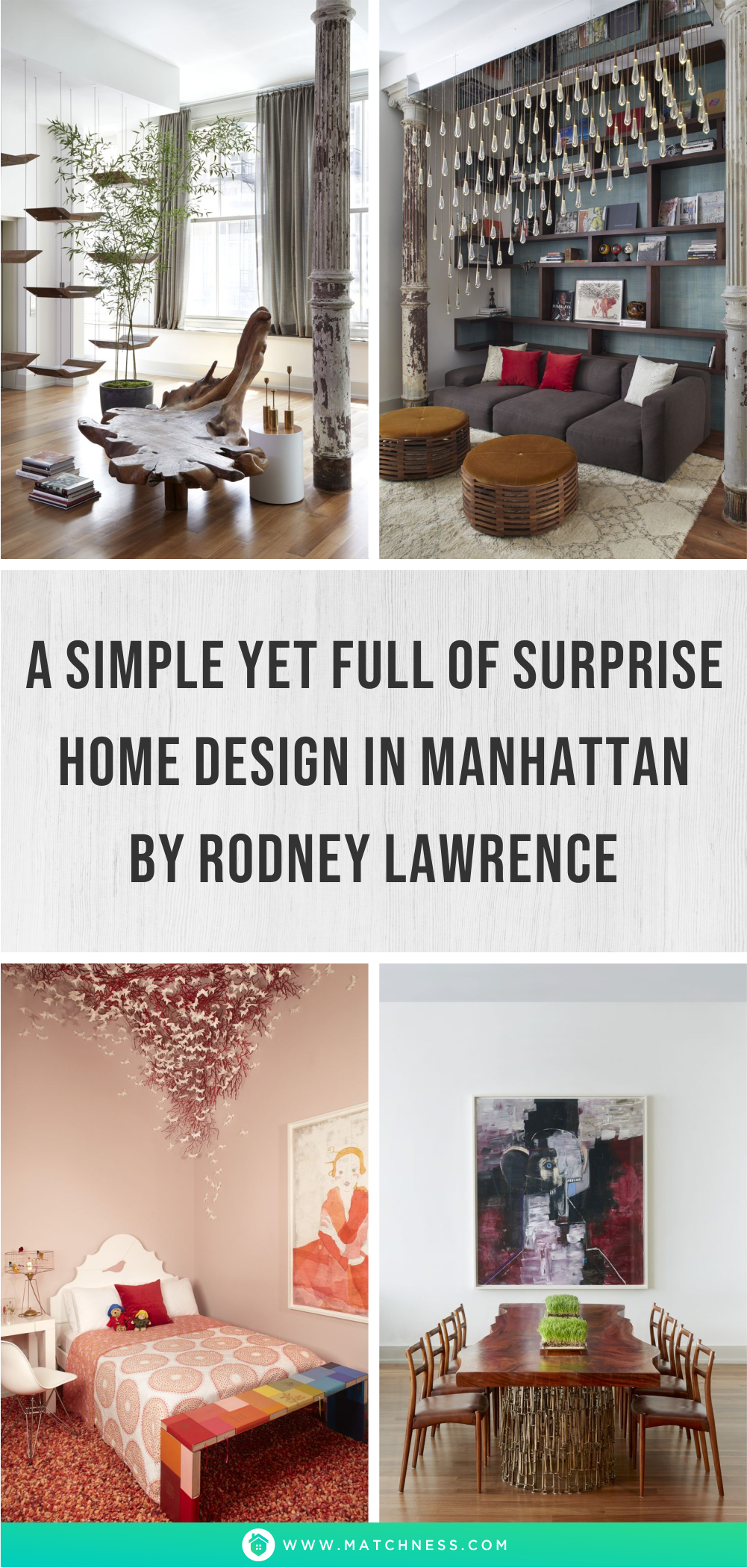
1. Living Room
The living room is designed for having nice and comfy small talk with family. Since the owner is a gentleman with a young daughter and two adult sons, the living room should be designed with the purpose of having a nice talk and catching up to one another.
2. Foyer
The foyer is amazing, there are lots of hanging shelves that can be used to hold books and accessories for decoration. Once you step into this foyer, your time will be taken away by these books and decorations.
3. Kitchen
This room is designed as simple as possible since the purpose is to make a minimalist kitchen. But one thing that you need to look at is how the wall art makes the room have double purposes which are Kitchen and Gallery.
4. Dining Room
You can see a large wooden table as a dining table which looks amazing and rustic. The chairs are separate furniture but look perfectly matched to one another. We also love the wall art in the Dining rooms. It became a centerpiece of the room and added an artistic value.
5. Primary Bedroom
The primary bedroom is different than your average primary bedroom. No unique and antique furniture, no glamorous decoration, no luxe stuff only simple design and arrangement. We love how the built-in shelves are made from lights, it looks simple yet futuristic.
6. Daughter’s Room
It looks cute and adorable, the butterfly decoration is actually handmade which makes it more valuable and matches so well with the room’s overall decorations.
7. Media Room
We were stunned for so long when we walked into this room. The installation looks like raindrops, making an illusion of indoor rain. Sitting here while reading will make you feel calmer, the atmosphere is also so tranquil that makes you want to rest and lay down.


