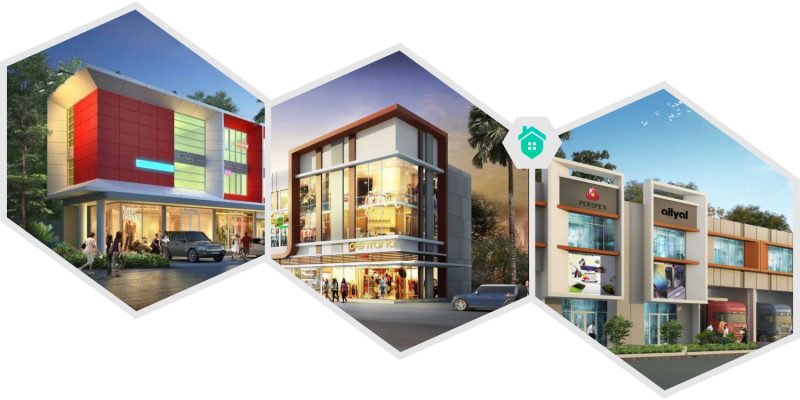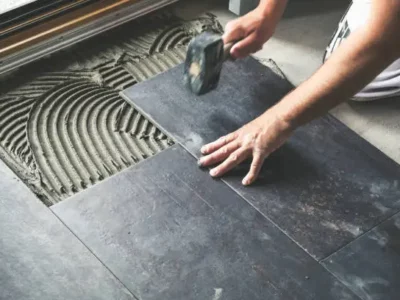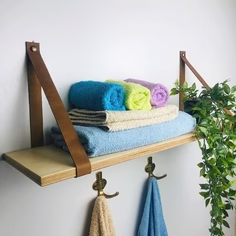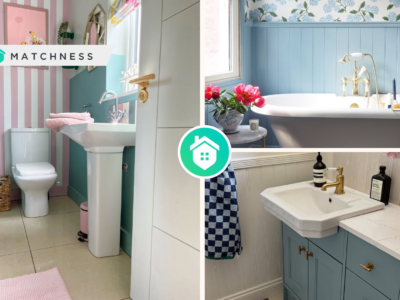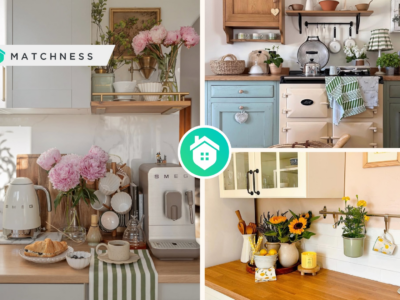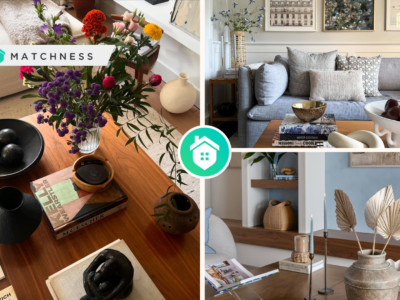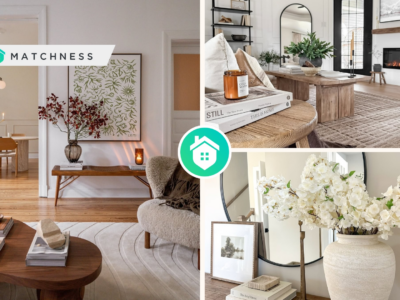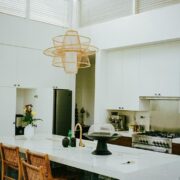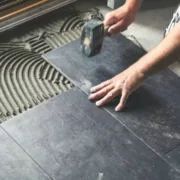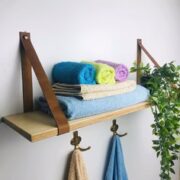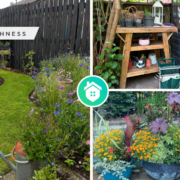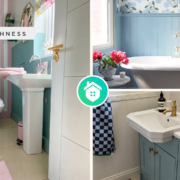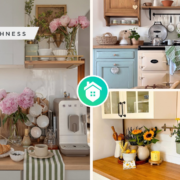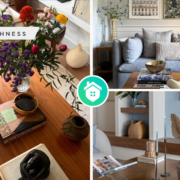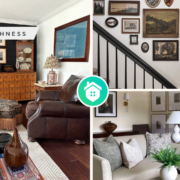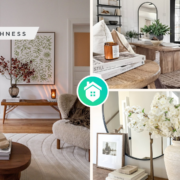Shophouse is a designation for buildings that are generally storied between two to five floors. Shophouse usually has a simple appearance and often built with other shophouse that has the same design or similar as a complex.
- More than one

Nowadays shophouse has become one of the alternative to open center or commercial complex besides market or ordinary shop. Why can it be called a complex? Because, the shophouse consists not only of one building, but several buildings at once.
- The design is uniform

For example, if using a classic or minimalist style, surely the shophouse also have a style that is not much different. However, some developers actually create a design concept that contrasts with the goal to give a more prominent appearance.
- Economical cost

Making a shophouse must also take into account the costs incurred carefully to be more economical. Before making the design, it is better to do the siting analysis first.
- Façade of shophouse

The part that should get extra attention is the shophouse facade. This element will be the main attraction of the shophouse building.
- Shape of shophouse

Shophouse buildings usually consist of two or three floors. The basic shape is a beam that is coak or cavity in certain parts.
- Location
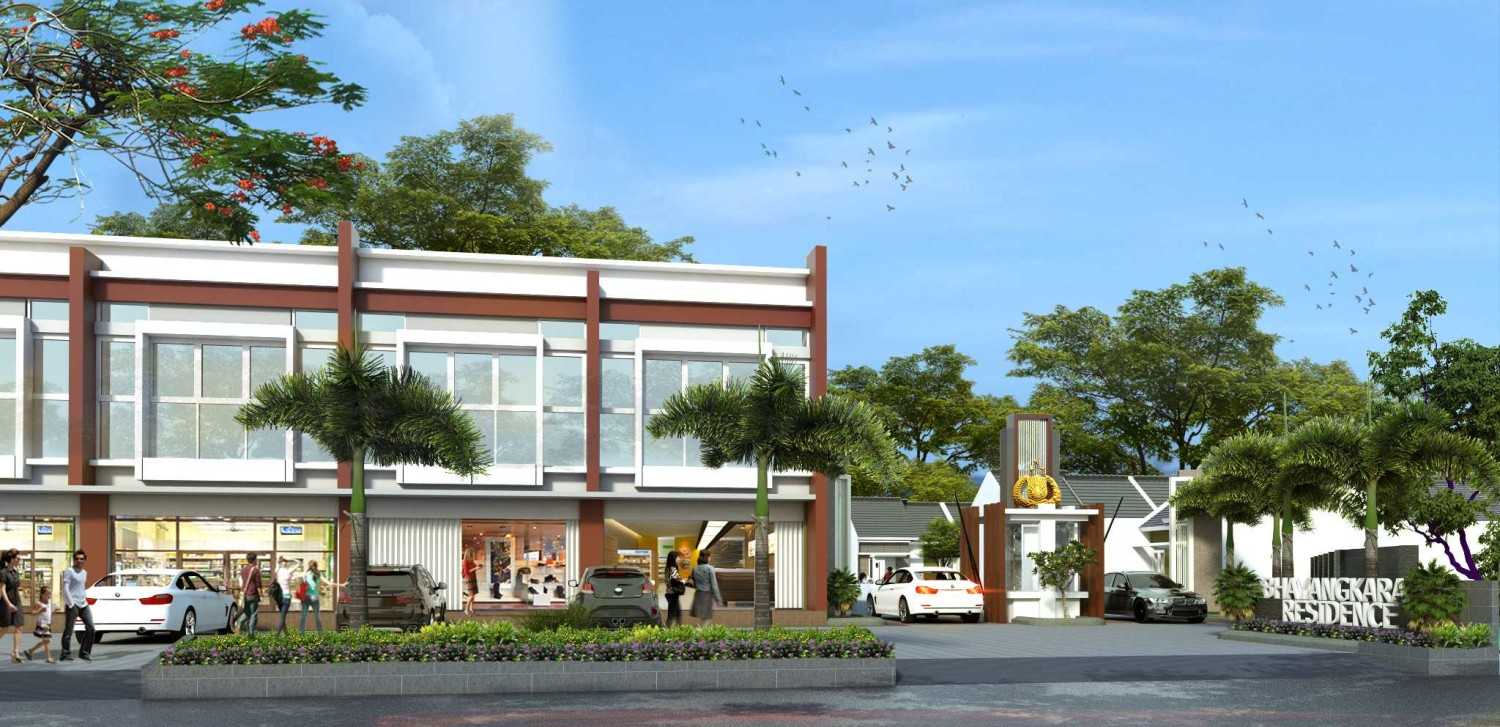
Location is the most important thing for the selection of a strategic shophouse. In choosing a site, a siting analysis is needed first, which is a kind of small research to determine whether a location is appropriate to serve as a place of business or not.
- Size of shophouse

In general, there is no rule about the official size of a shophouse. However, the standard size used as a guide is the front width of a car (four wheeled vehicles), which is 3.5 meters.
- Spacious parking lot
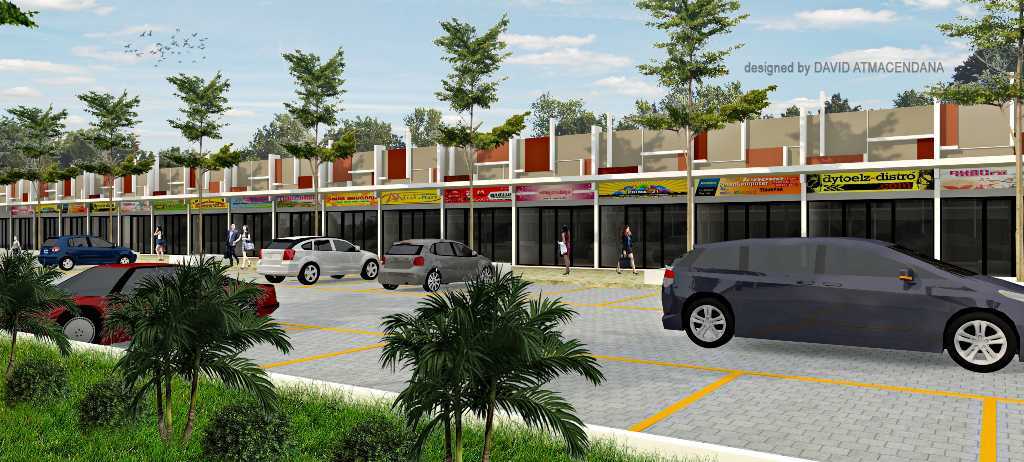
Shophouse should be able to provide a large parking lot so that visitors who want to come do not have to hassle to find a place to park their vehicle.


