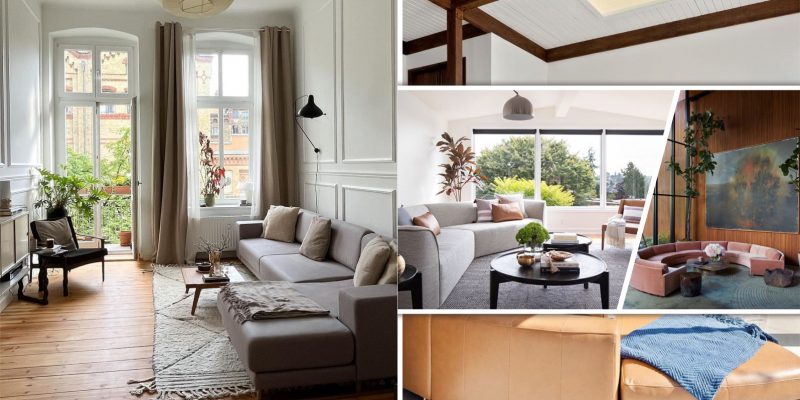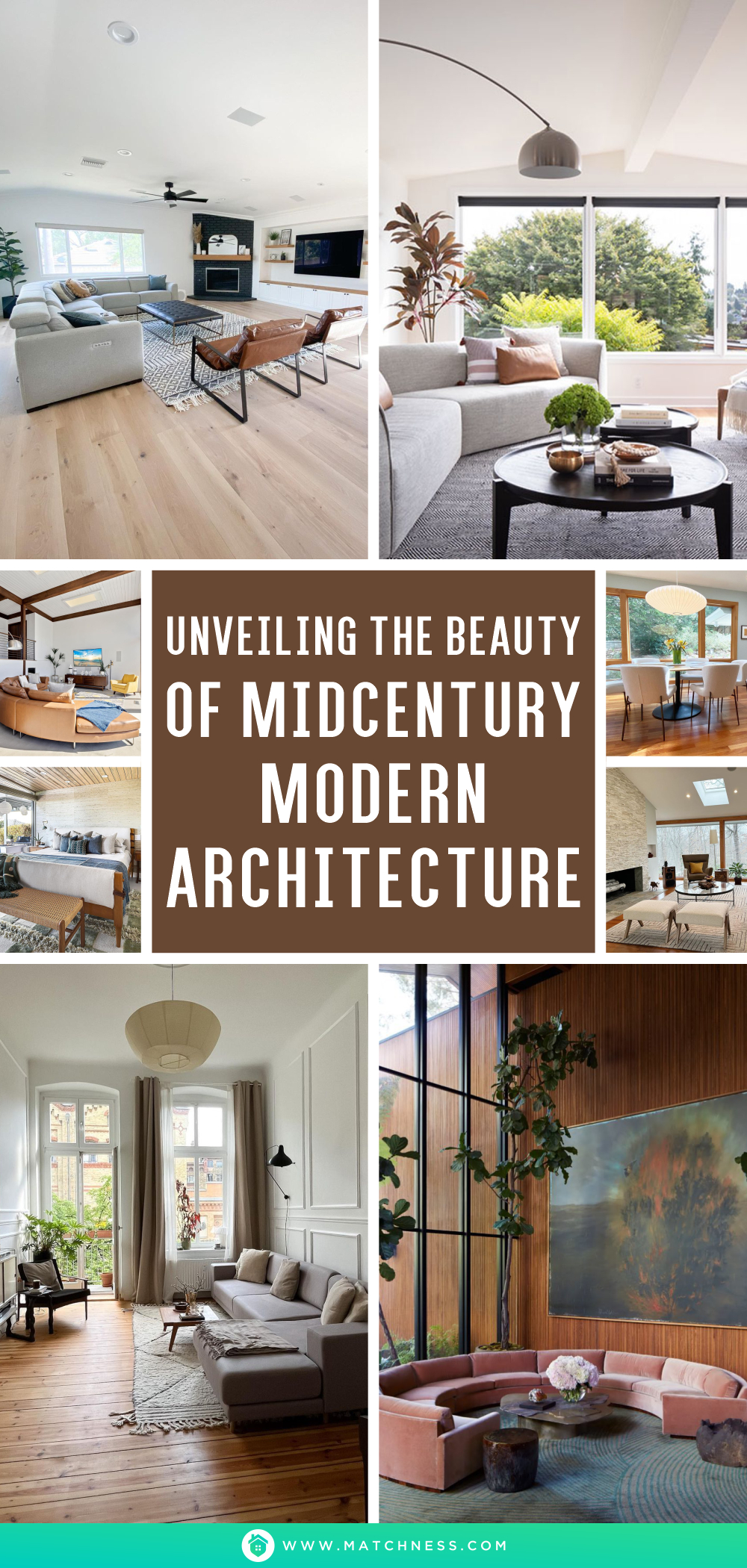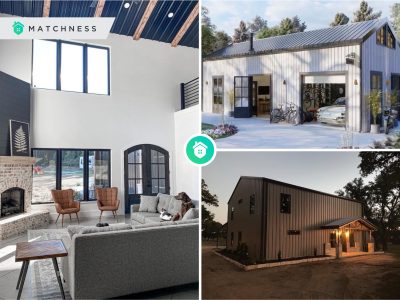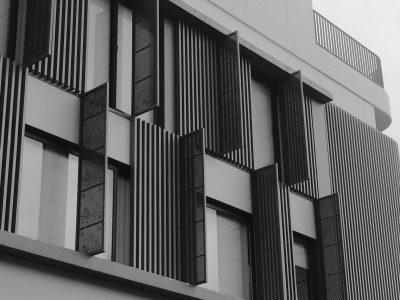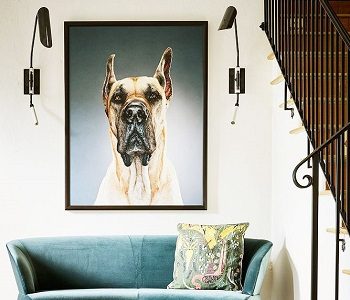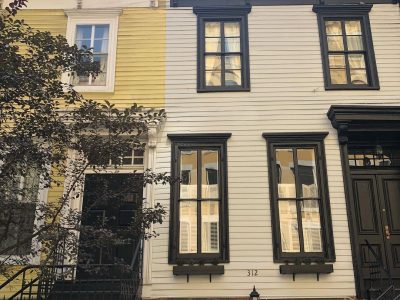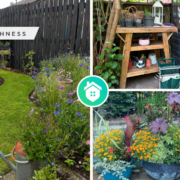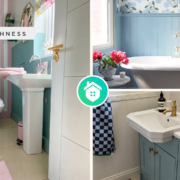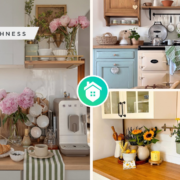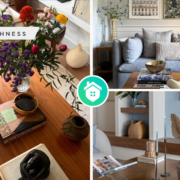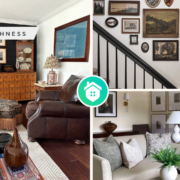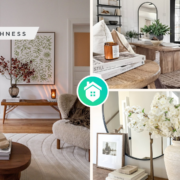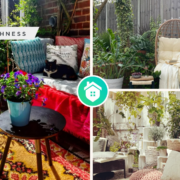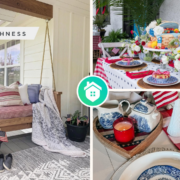Renowned for its sleek lines, minimalist embellishments, and harmonious integration with nature, mid-century modern architecture emerged as an iconic American style in the post-World War II era. Distinctive features of mid-century modern homes include expansive, low-profile structures, generous open spaces, floor-to-ceiling windows, and a strong emphasis on bringing the outdoors inside.
While mid-century modern architecture flourished throughout the United States from 1945 to 1969, it has experienced a notable resurgence in recent times. This enduring style has captured the imagination of contemporary homeowners, with interior design trends like Scandinavian and Danish Modern drawing inspiration from mid-century aesthetics. As a result, the timeless appeal of mid-century modern architecture has become accessible to a vast number of new enthusiasts, making it a popular choice for modern living spaces.
History
Derived from a fusion of Bauhaus principles and American high-prairie style residences, mid-century modern architecture was introduced to the United States by European architects seeking refuge from Nazi Germany. Renowned figures such as Walter Gropius, Ludwig Mies van der Rohe, and Marcel Breuer were among the original pioneers of mid-century modern design. Interestingly, Frank Lloyd Wright, hailed as the progenitor of Modern architecture, mentored numerous architects who later contributed to the mid-century modern movement.
In the aftermath of World War II, American society placed significant emphasis on lifestyle, quality family time, and a closer connection with nature. Mid-century modern homes constructed in suburban areas across the country mirrored these ideals. They featured expansive windows that offered views of homeowners’ backyards, open living spaces conducive to family gatherings, and innovative technological advancements, particularly in kitchens, which reduced cleaning time and allowed for more leisurely moments with loved ones.
During its initial heyday spanning from 1945 to 1969, mid-century modern architecture encompassed three distinct styles:
- International: Inspired by international architects, this variant of mid-century modern architecture drew heavily from the Bauhaus movement. Characterized by minimalist aesthetics, these homes showcased simplicity and understated elegance, often employing stucco as a prominent finishing material.
- Contemporary: The most popular style within the mid-century modern genre, contemporary homes boasted clean lines, floor-to-ceiling windows, and a preference for natural, organic materials such as wood, stone, and brick. Many of these residences displayed asymmetrical exteriors with windows extending to the roofline, while the interiors featured exposed ceilings and beams.
- Organic: A smaller subset of mid-century modern architects sought to integrate their homes harmoniously with the natural environment. These designers embraced organic shapes and forms, deviating from rigid lines and right angles. As a result, an organic mid-century modern home nestled in a forest would exhibit distinct characteristics from one situated in a desert, as the design seamlessly blended with the surrounding natural elements.
Elements
While mid-century modern architecture encompasses three distinct styles, there are common elements that unite the majority of mid-century modern homes found throughout the United States.
Clean Lines and Geometric Shapes
In mid-century modern architecture, the use of straight lines and right angles is a fundamental design principle that defines the aesthetic and character of these homes. Unlike some modern ranch-style houses that may incorporate gabled roofs or asymmetrical exteriors, mid-century modern homes typically feature flat roofs and a strong emphasis on clean, straight lines.
The use of straight lines contributes to the overall minimalist and geometric appeal of mid-century modern architecture. The clean and uncluttered look of these homes is achieved through the precise alignment and symmetry created by straight lines and right angles. This design approach promotes a sense of order, simplicity, and harmony in the overall composition of the house.
By opting for flat roofs, mid-century modern homes also depart from traditional sloped roof styles. The flat roof not only contributes to the clean lines of the home’s exterior but also provides a sleek and modern appearance. It creates a visually appealing contrast to the surrounding landscape and allows for a more streamlined silhouette.
Furthermore, the use of straight lines and right angles in mid-century modern architecture is closely connected to the movement’s emphasis on functionality and efficiency. These geometric elements help optimize the use of space, facilitate effective floor plans, and enable efficient construction methods.
Floor-to-Ceiling Windows
Floor-to-ceiling windows, often spanning entire walls, were employed to maximize natural light intake and offer unobstructed views of the surrounding landscape. These expansive windows not only brought the beauty of the outdoors into the interior spaces but also created a sense of openness and spaciousness. They served as a visual connection between the residents and the natural world, allowing them to appreciate and be inspired by the changing seasons, lush greenery, or other natural elements.
Sliding glass doors were another common feature in mid-century modern homes. They provided seamless access to outdoor areas such as gardens, patios, or terraces. The sliding mechanism facilitated easy entry and exit, effectively blurring the boundary between the indoor and outdoor living spaces. This design element encouraged a fluid transition and encouraged residents to enjoy and interact with their outdoor environment.
Additionally, mid-century modern homes often had multiple access points to the outdoors strategically placed throughout the house. This ensured that each room had convenient access to the outdoor living spaces, creating a sense of continuity and allowing residents to enjoy the benefits of indoor-outdoor living. Whether it was a bedroom, living room, or kitchen, the presence of doors and windows connecting directly to the exterior meant that nature was always within reach.
By integrating these features, mid-century modern architects aimed to promote a lifestyle that harmoniously blended the indoor and outdoor realms. The focus on connecting with nature allowed residents to experience a greater sense of well-being, serenity, and appreciation for the natural world. The incorporation of expansive windows, sliding glass doors, and multiple access points to the outdoors became iconic design elements that exemplified the mid-century modern philosophy of embracing and celebrating the beauty of the surrounding environment.
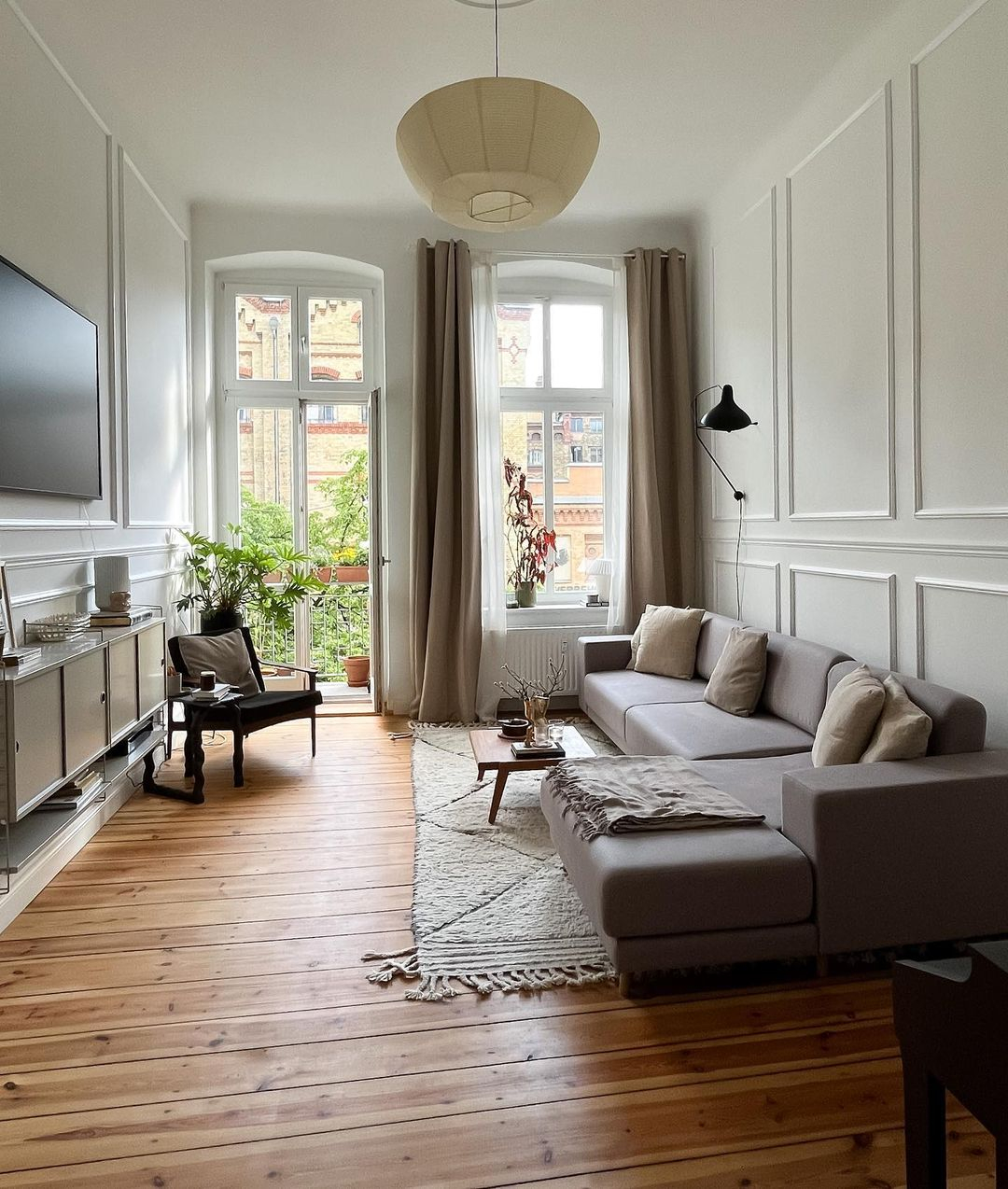
You can add floor-to-ceiling windows to maximize natural light intake and offer unobstructed views of the surrounding landscape. These design elements encourage smooth transitions and encourage occupants to enjoy and interact with their external environment. Natural Light from @schoenmuckelig
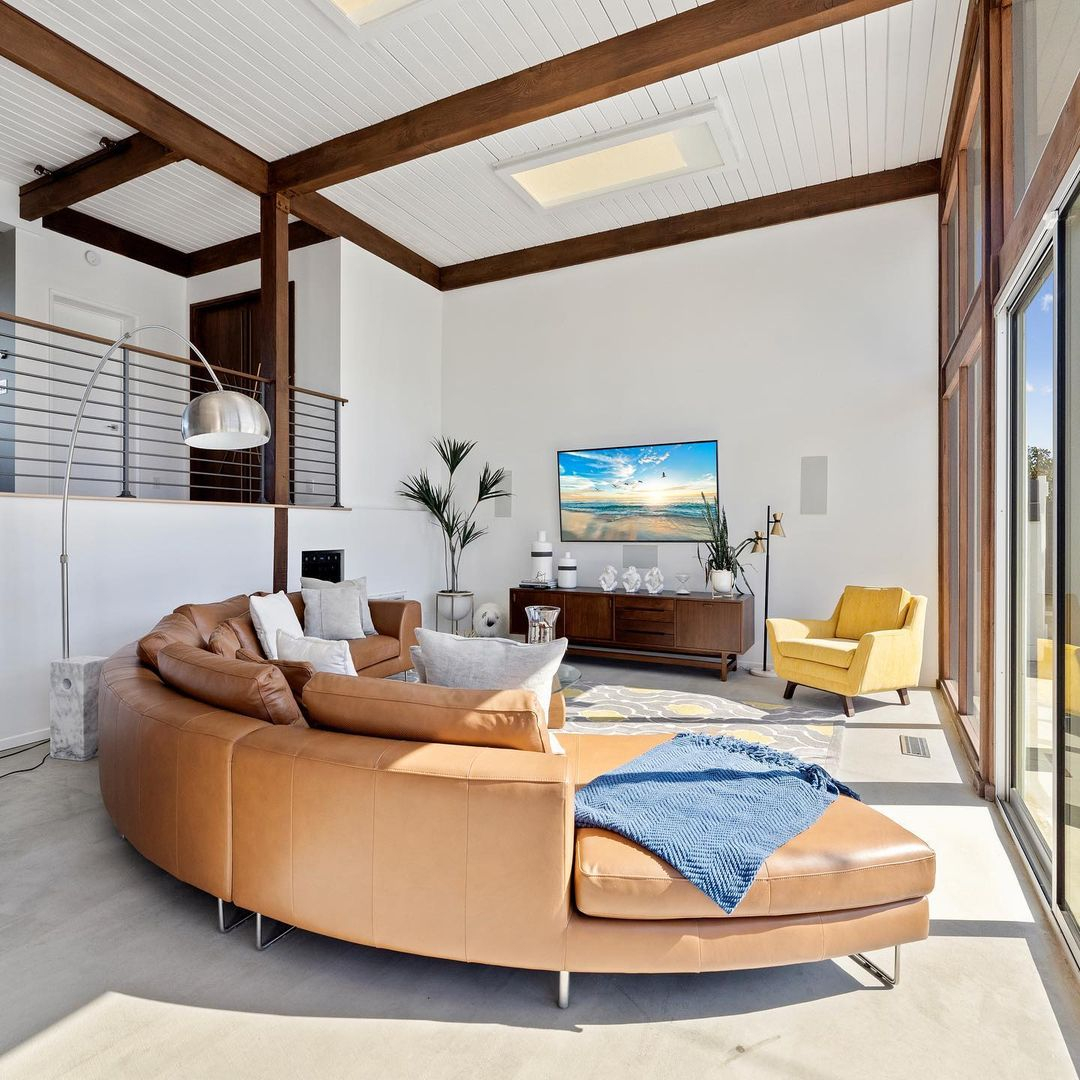
Choosing large windows from floor to ceiling gives the impression of a spacious and airy room. These windows are a visual link between residents and nature, allowing them to appreciate and be inspired by changing seasons, lush greenery, or other elements of nature. Floor to Ceiling Windows from @samia_verbist_interior_design
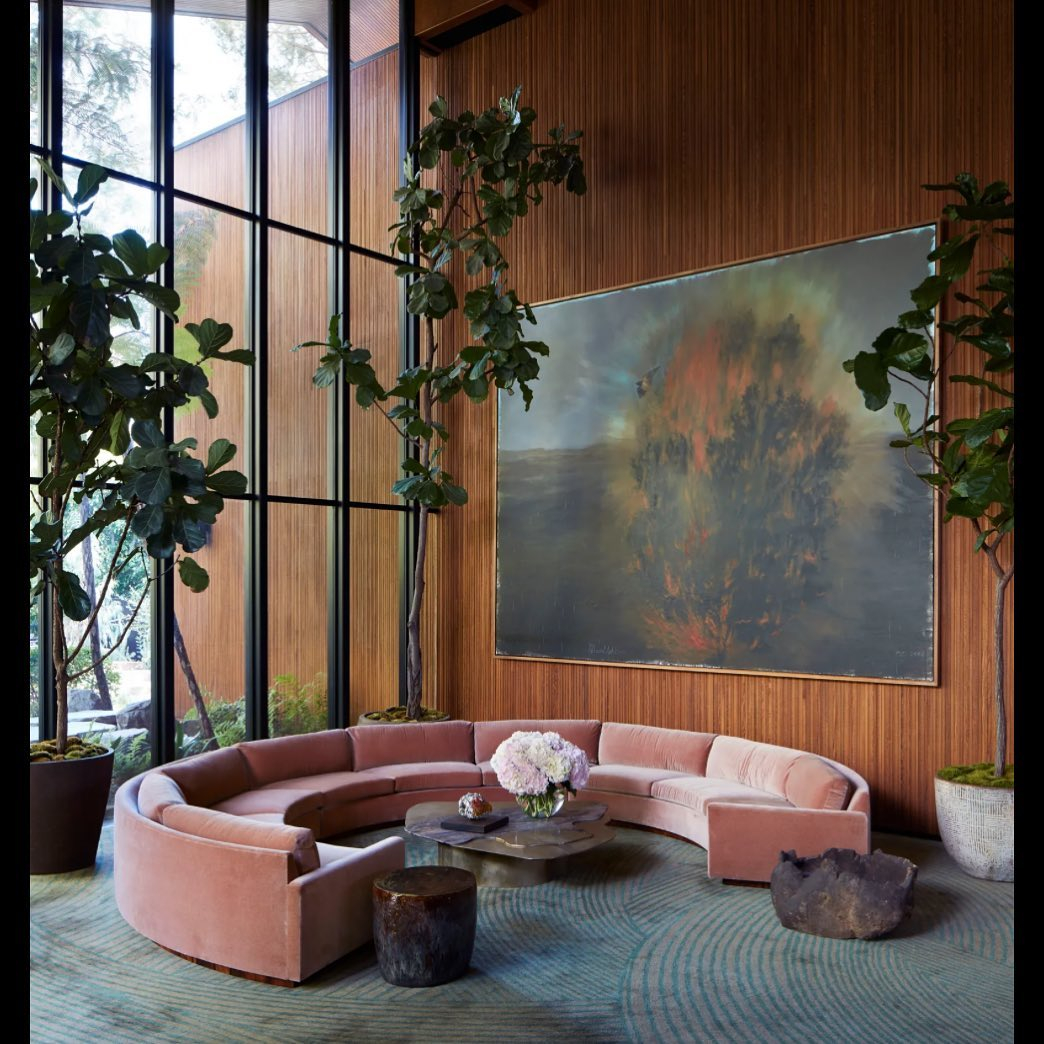
The mid-century living room is furnished with large floor-to-ceiling windows on one wall to offer a pleasant outdoor setting. They serve as a visual link between the inhabitants and nature. High Windows Mid Century Living Room from @leyradesignstudio
Changes in Elevation
A common characteristic of mid-century modern homes is their split-level design, which incorporates short staircases connecting different rooms within the house. This design element adds visual interest and creates distinct areas within the home. Additionally, the interiors of these homes often feature partial brick or glass walls, strategically placed fireplaces, and well-designed cabinetry, all of which contribute to the overall depth and variation in elevation, enhancing the architectural appeal and functionality of the spaces.
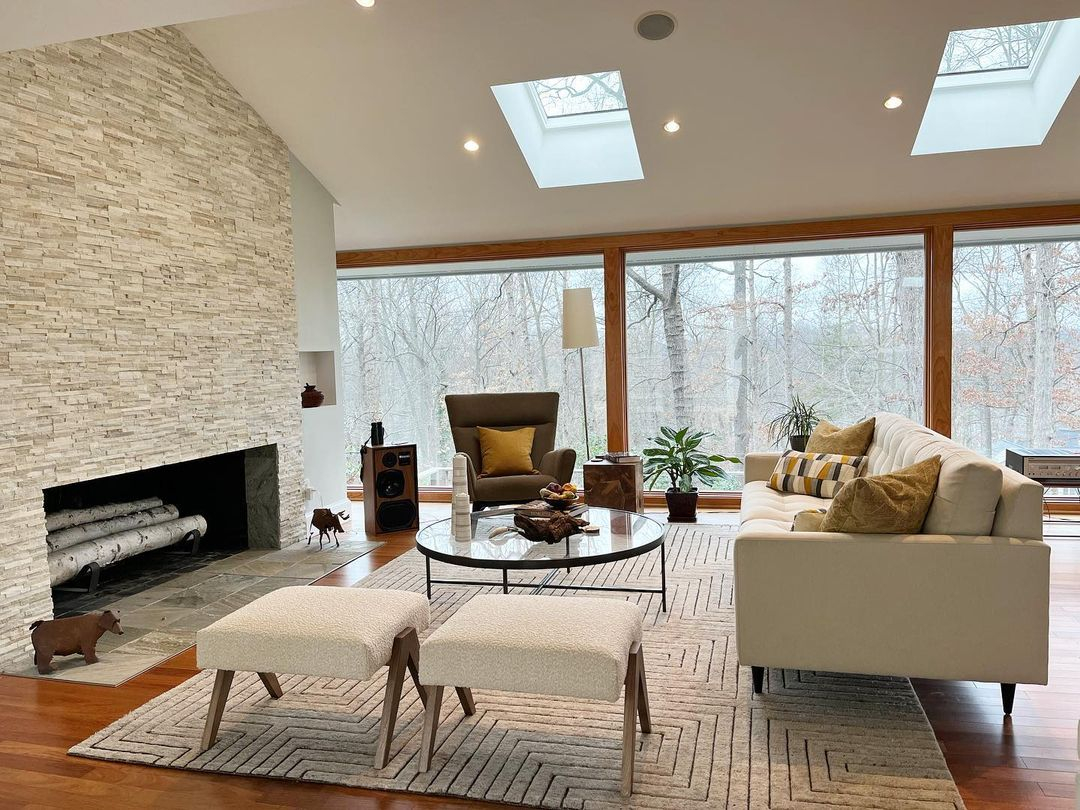
Choosing this natural stone fireplace adds visual interest and creates a distinct area in a mid-century modern style home. Mixed with silk furniture will add a comfortable and inviting impression to this mid-century living room. Natural Stone Fireplace from @lottemeister
Minimal Decoration
While there is variation in the level of ornateness among different mid-century modern styles, simplicity remains a fundamental characteristic of this architectural movement. The furnishings associated with mid-century modern design feature clean lines and a restrained color palette, harmonizing with the simple exteriors of these homes.
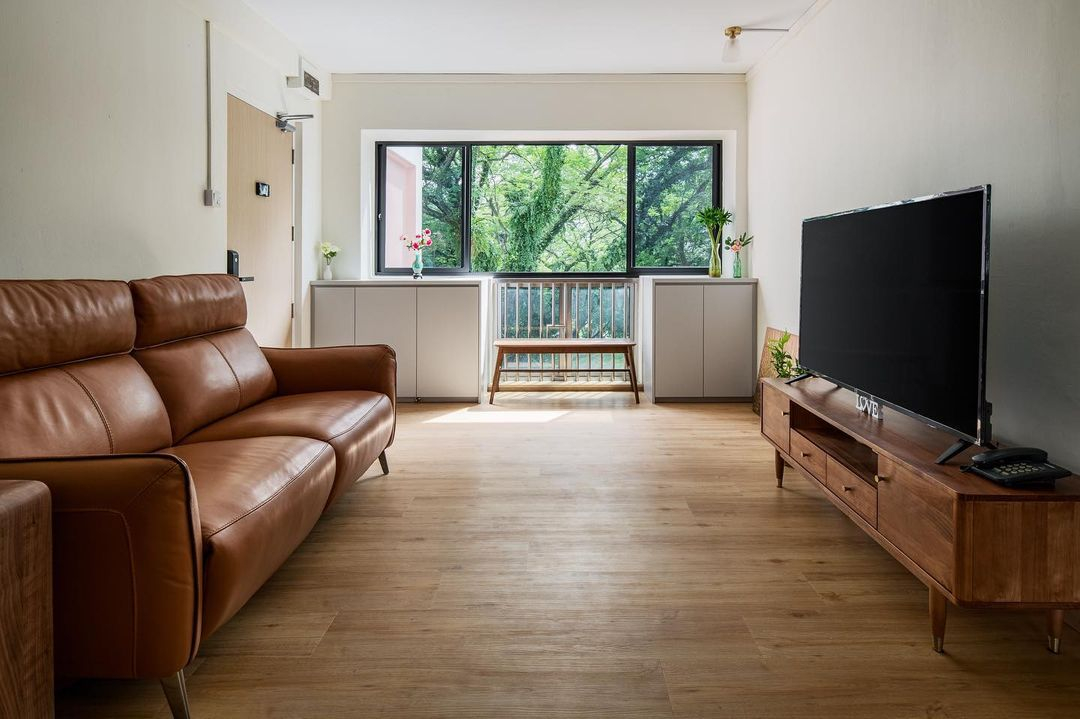
Having minimalist furnishings in this modern mid-century home design features clean lines and a limited color palette. This mid-century style leather sofa and TV table will balance the look. Silk Furniture Mid Century from @thelocalprojectsg
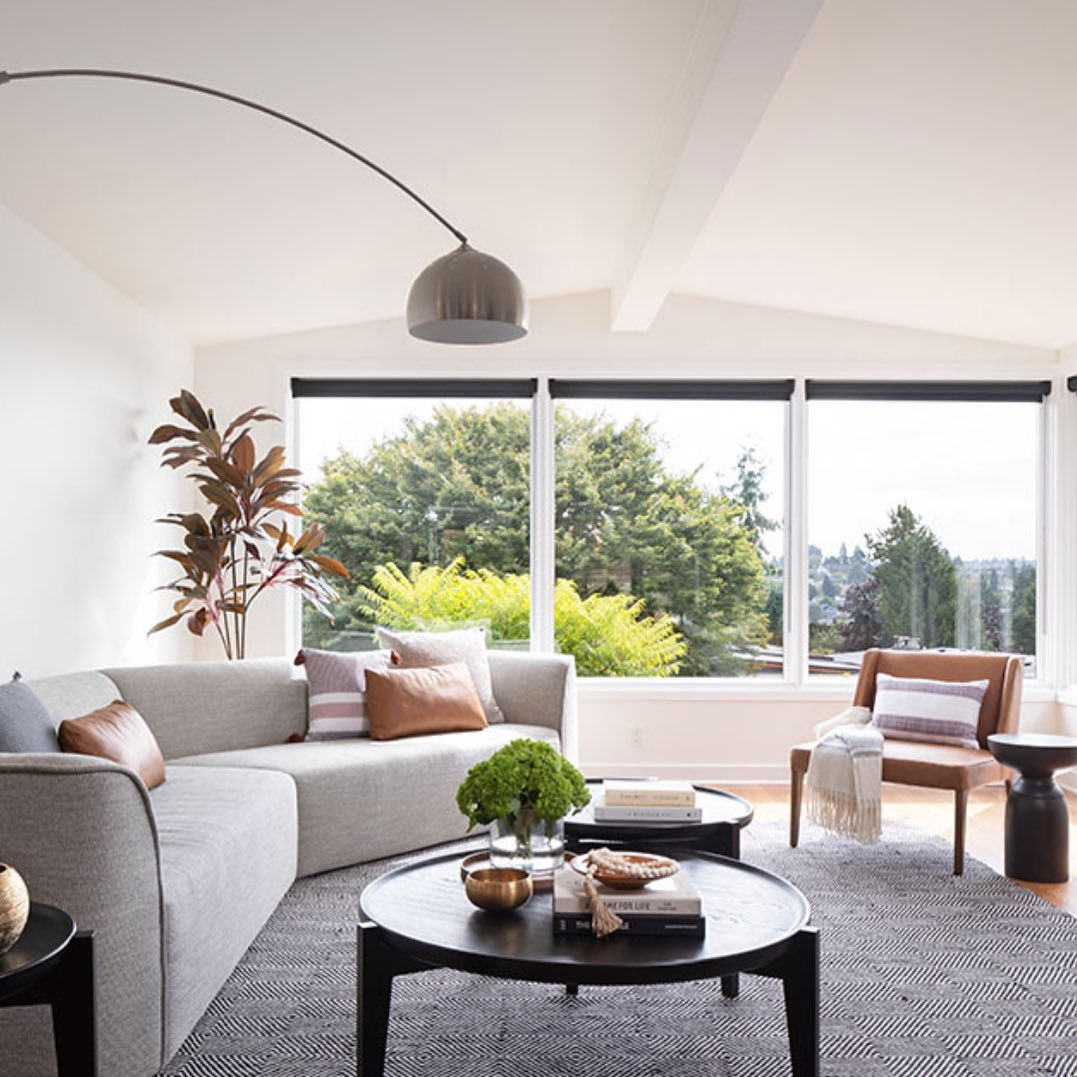
Mid-century modern furniture features clean lines and a limited color palette. You can choose silk furniture and overstuffed sofas to create the look of a comfortable mid-century modern home. Minimalist Furniture Mid Century Living ROom from @portrait.magazine.usa
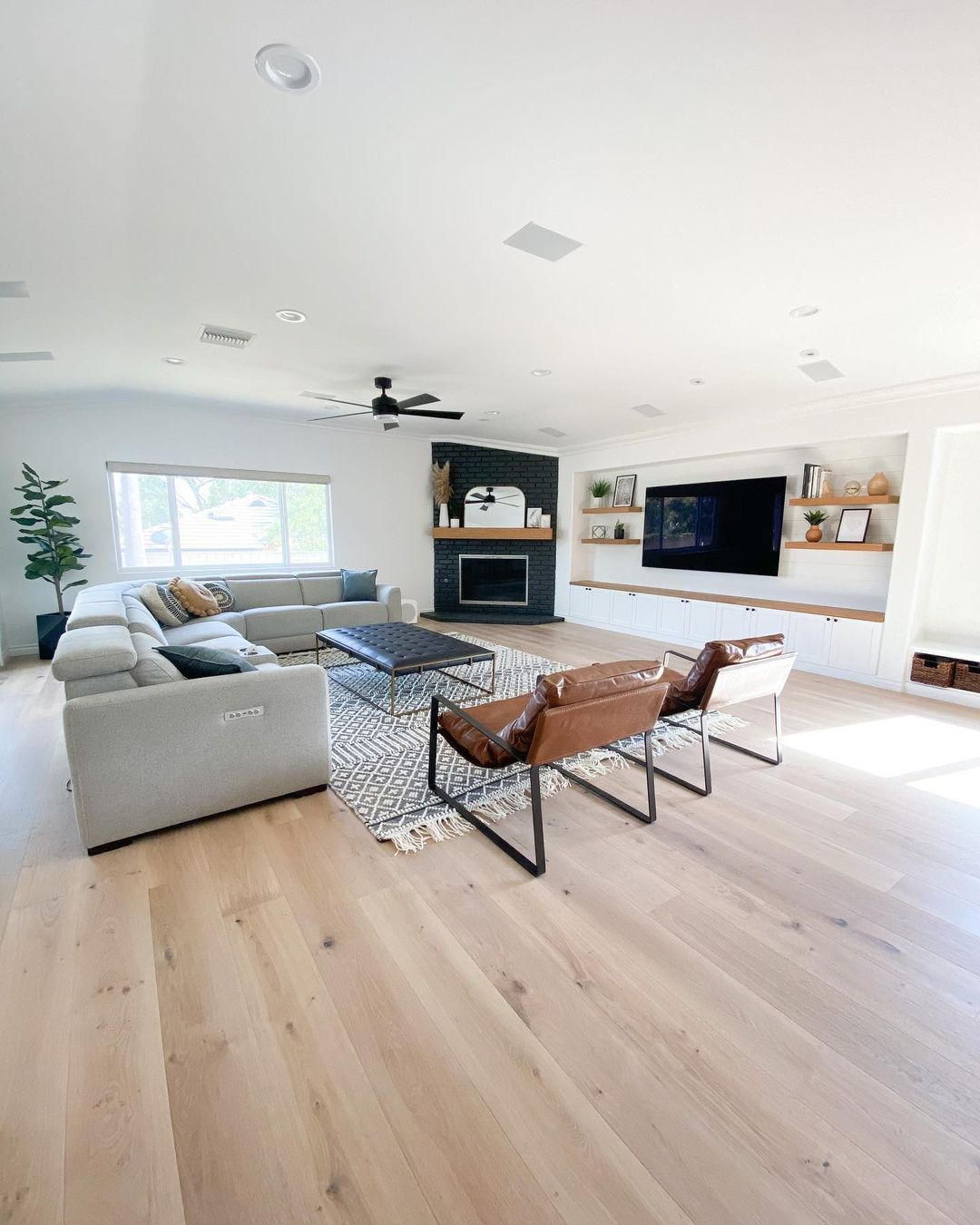
This simple mid-century style chair provides a nice contrast to your home. The white color scheme and hardwood floors combined with the large windows offer a bright, airy mid-century décor throughout the home. Modern Mid Century Living Room from @charisse.yu
Access to the Outdoors
Mid-century modern architecture places great importance on integrating the natural environment into the living space. This philosophy is reflected in the design of the homes, where multiple access points to the outdoors are commonly incorporated. By incorporating numerous doors and windows, even individual rooms within the house are designed to provide easy access and visual connection to the outdoor living space.
This design approach allows residents to seamlessly transition between indoor and outdoor areas, promoting a sense of openness and blurring the boundaries between the two. It also encourages residents to enjoy and engage with nature, whether it’s stepping out onto a patio, garden, or backyard. The abundance of natural light and views of the surrounding environment create a harmonious and refreshing atmosphere within the home. Overall, this emphasis on connecting with nature is a defining characteristic of mid-century modern architecture, enhancing the overall living experience and fostering a close relationship with the outdoor environment.
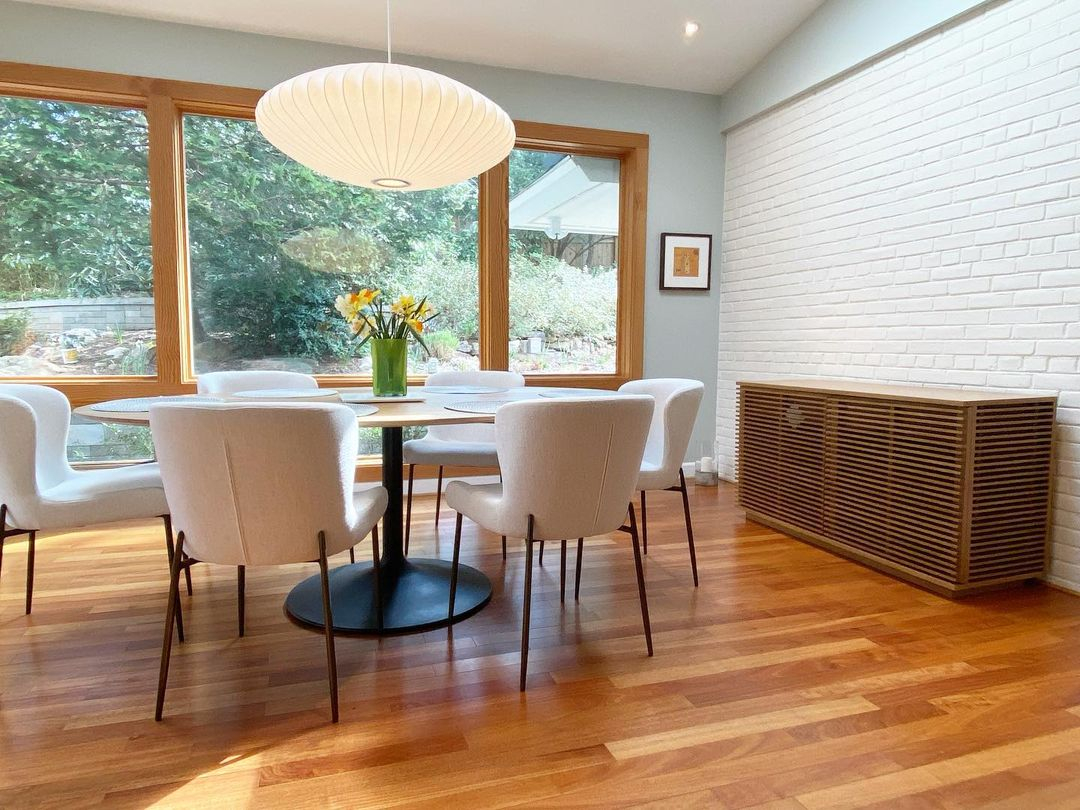
It has a minimalist design in the style of this mid-century house. You can choose minimalist furniture such as a mid-century dining table set. The abundance of natural light and views of the surroundings create a harmonious and refreshing atmosphere in the house. Mid Century Dining Room from @lottemeister
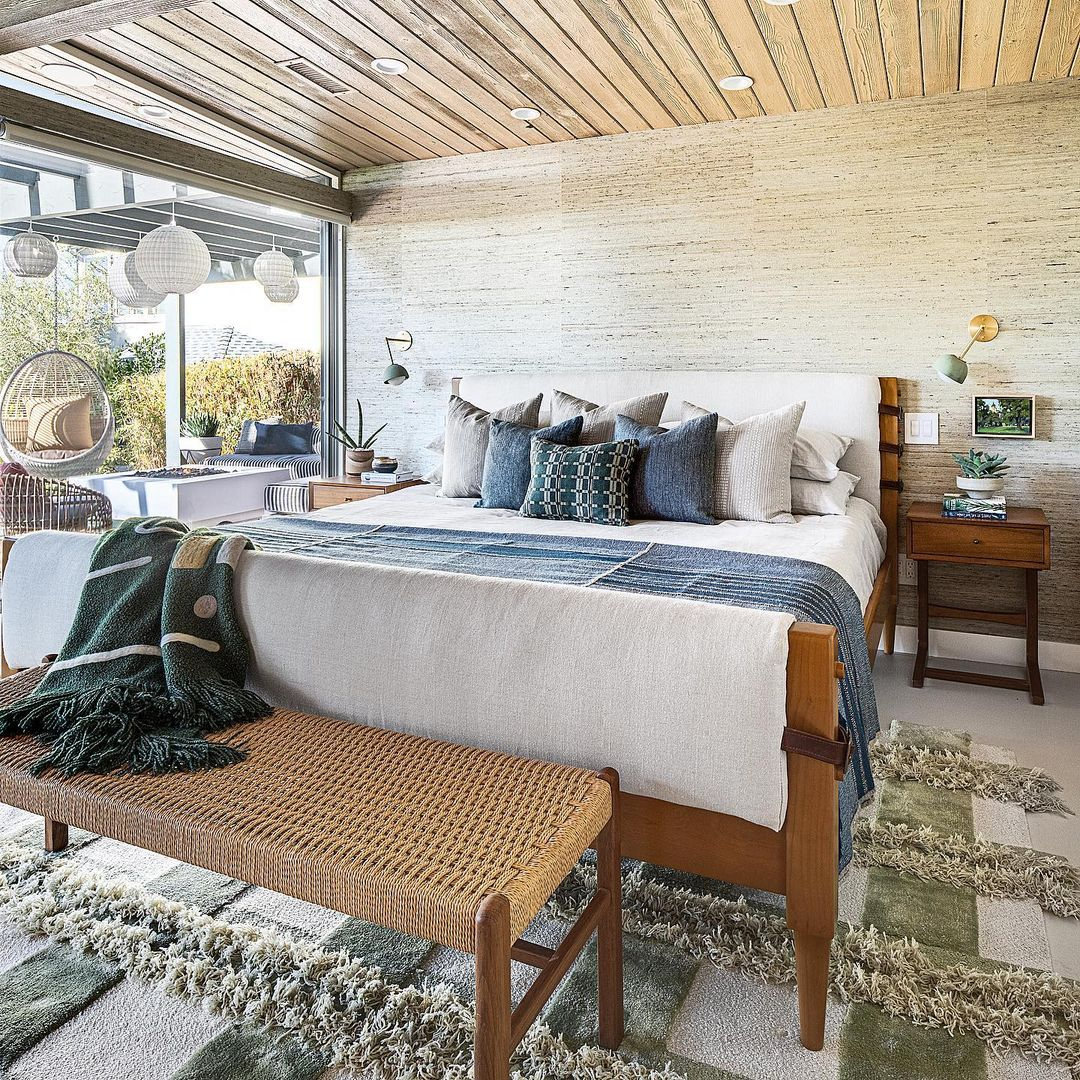
This mid-century bedroom has natural light from a large window on one wall. This idea offers a beautiful outdoor view and will bring natural light into the home. Modrn Midcentury Bedroom from @jensamsondesign


