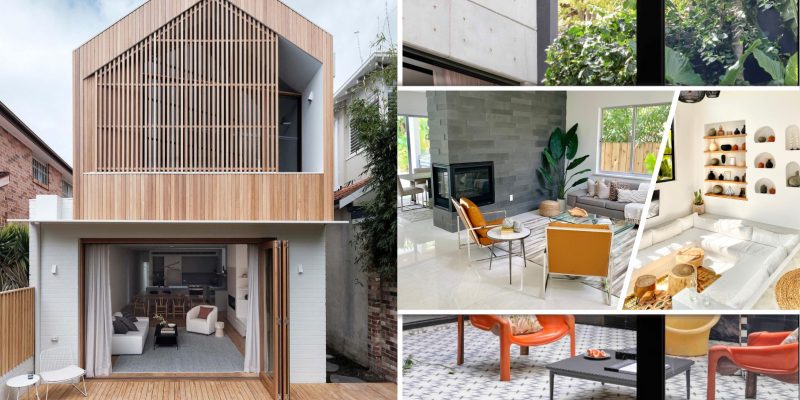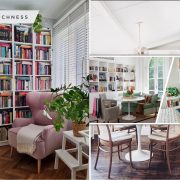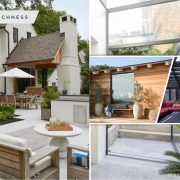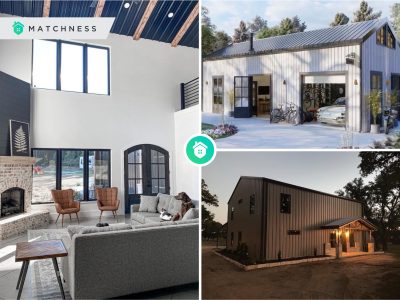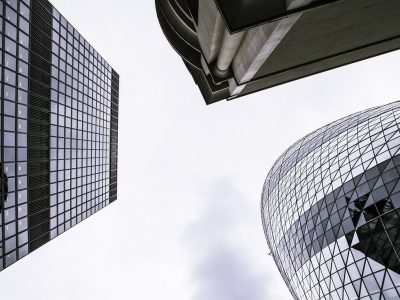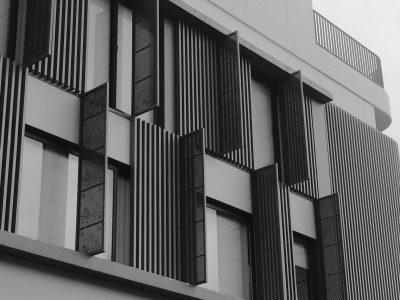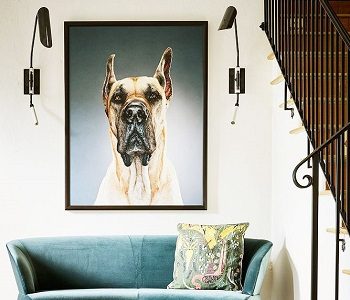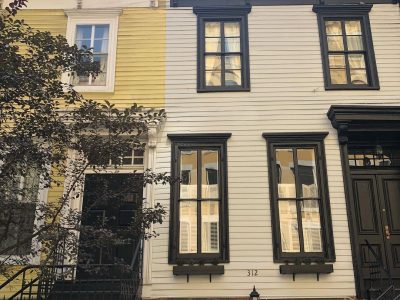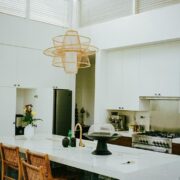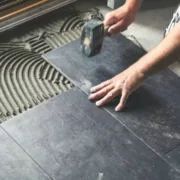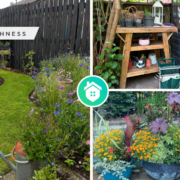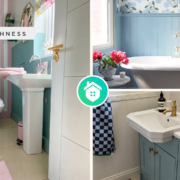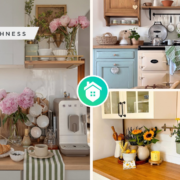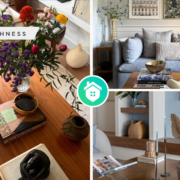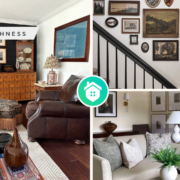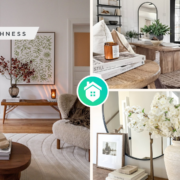The tropical modern home is one of the most popular residential architectural styles in many tropical regions. Tropical modern homes are designed to be more responsive to the climate. However, the design reflects the times and current construction technologies. If you admire a beautiful, clean home that has a tropical charm, a modern tropical house can be your choice.
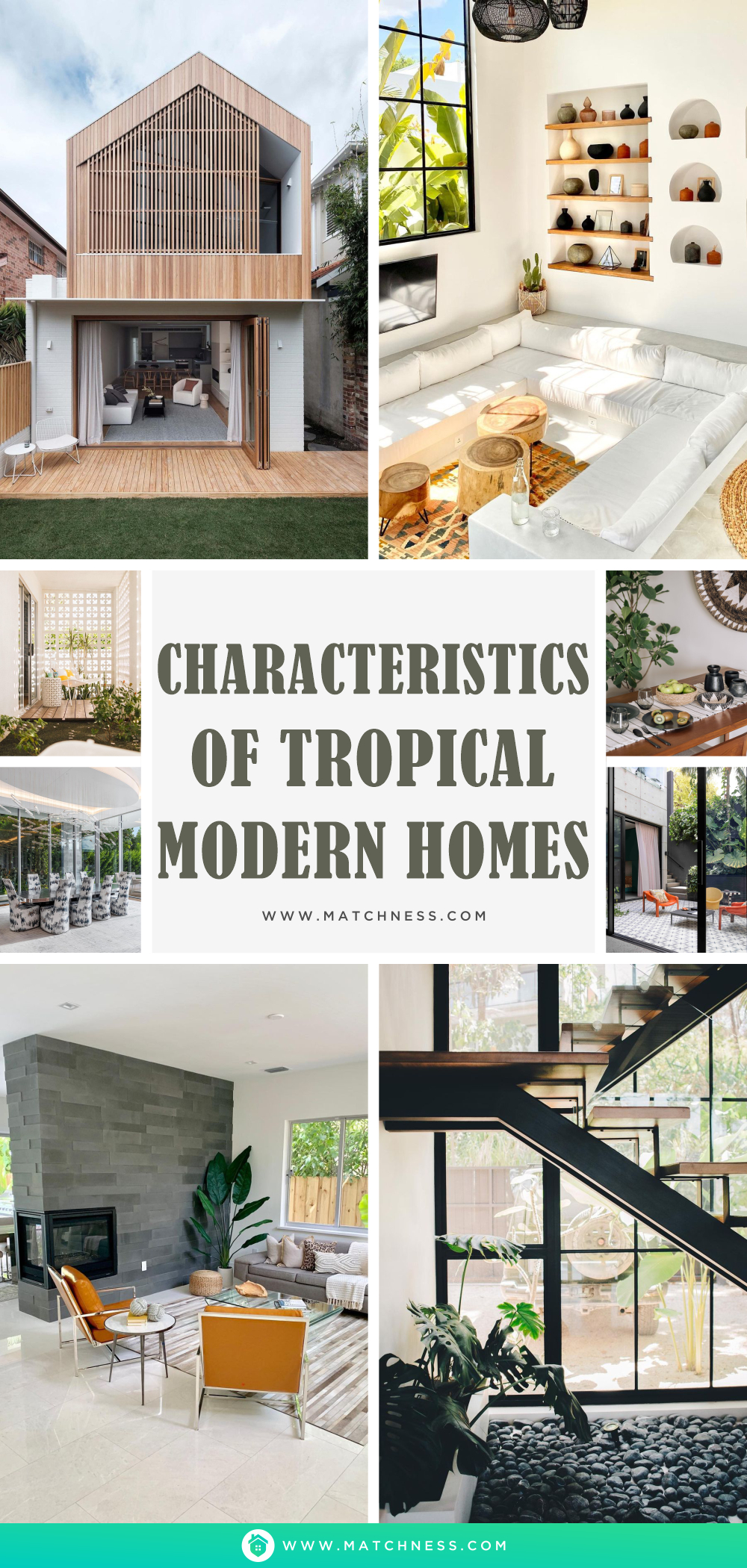
What is Tropical Modernism?
Tropical Modernism combines the sleek lines of modernist architecture with the cultural and climate specifics of the locale. This style is known for wide open spaces, increased ventilation, and a focus on materials with cooling properties. Like modernism, it focuses on functionality and avoids ornamental forms. Tropical modern homes combine contemporary aesthetics with the ability to respond to the surrounding climate.
This is especially true for island homes where the architecture focuses on seamless indoor-outdoor flow. Large openings in multiple walls help to promote natural ventilation and also provide an opportunity to showcase the stunning tropical surroundings. Courtyards are another way to incorporate the environment and allow for cooling breezes to pass through the interior of the home.
As we see a shift towards sustainable building practices, Tropical Modernism could become more mainstream. With its emphasis on cooling and integration with the surrounding environment, it’s an architecture trend that’s here to stay.
Blending the clean-line aesthetic of modern architecture with tropical principles can create a high-performance house that’s perfectly suited to the warm and humid climate. Here are some characteristics of a tropical modern home:
Natural Materials
In tropical modern architecture, natural materials are used for the exterior and interior of homes. They are often combined with steel frames to explore a modern geometries. The colors used are inspired by nature like a white for clean beaches and green for rainforest and tropical gardens.
Using materials like stone, terracotta clay and wood for the ceilings, walls, doors and furnishings adds warmth to the interior and ties the home into its natural environment. These materials are also more sustainable than those made from synthetic substances, as they are typically locally sourced and don’t require the use of fossil fuels.
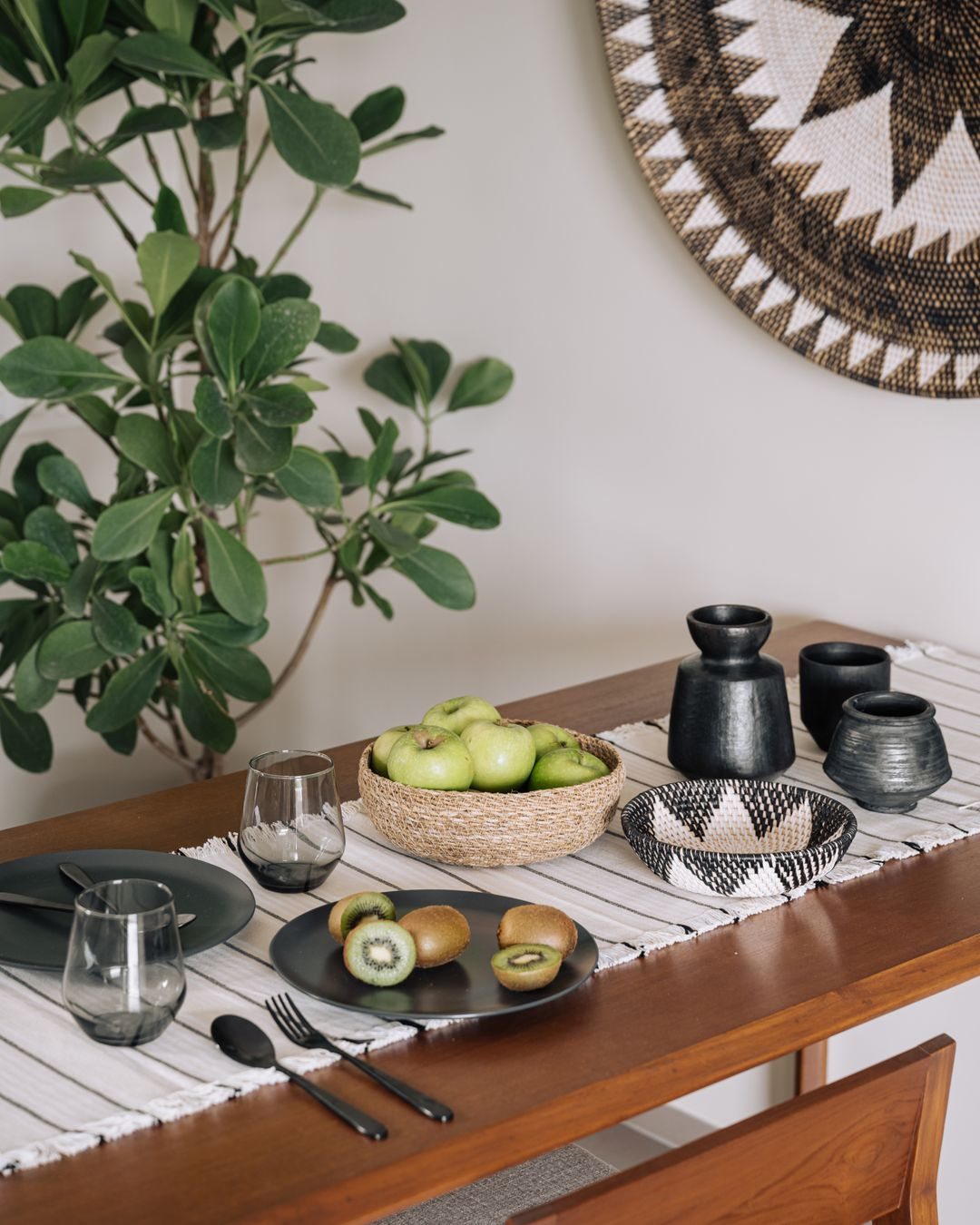
One of the hallmarks of tropical modern decor is the use of furniture made from teak wood. Now you can apply this material to the dining table design which can be repainted in a transparent color so that the surface of the wooden dining table and chairs looks more shiny when exposed to the reflection of the light around it. Teak Wood Dining Table Set from @bysalt
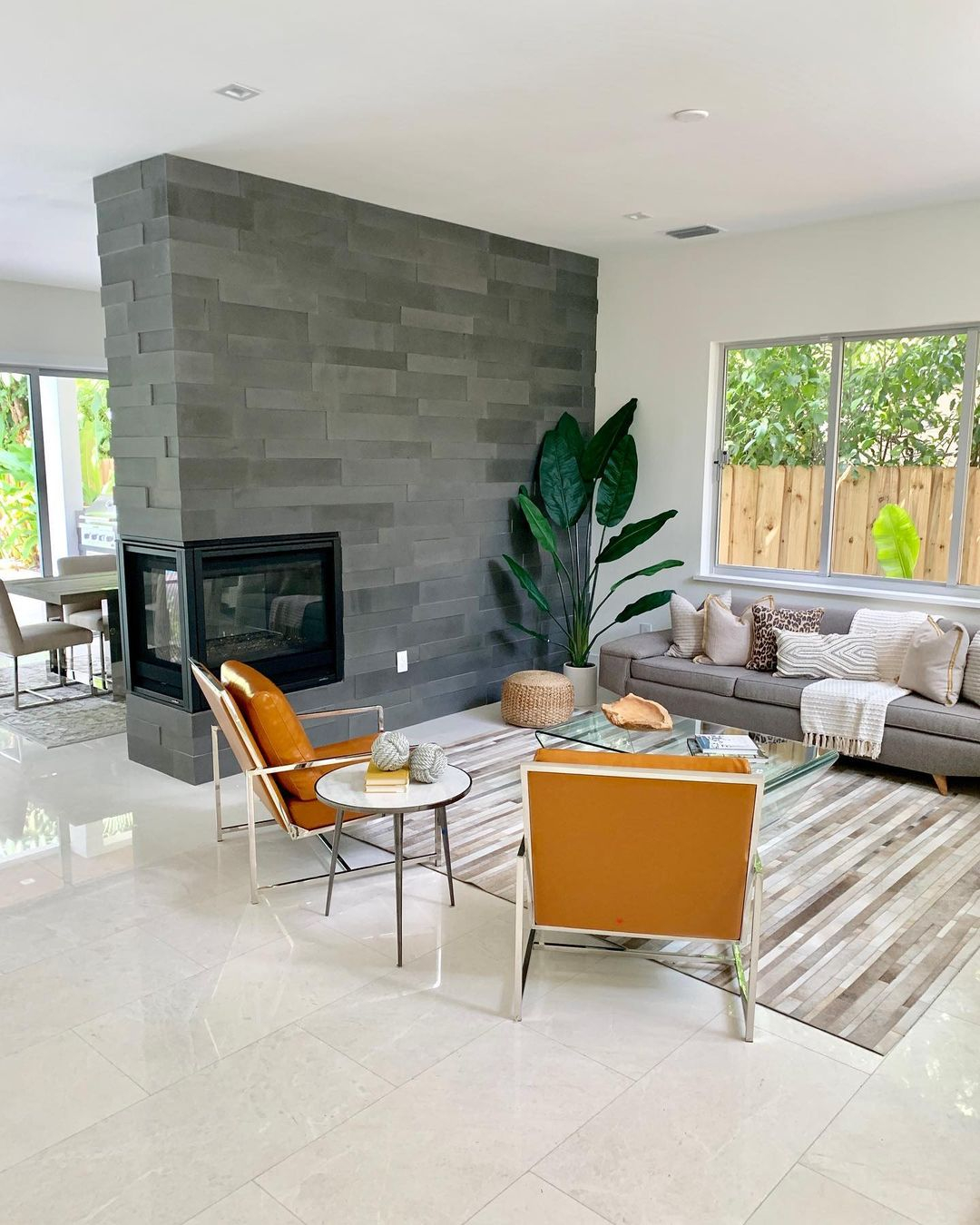
To decorate a tropical modern living room this year, you can include stone materials for a natural impression that can be obtained instantly. Now you can try this stone material as a room divider that can separate the decoration of the living room from the dining room. This room divider, which is quite tall, can be combined with green plants so that it blends in perfectly. Stone Divider Room from @newstoneage_
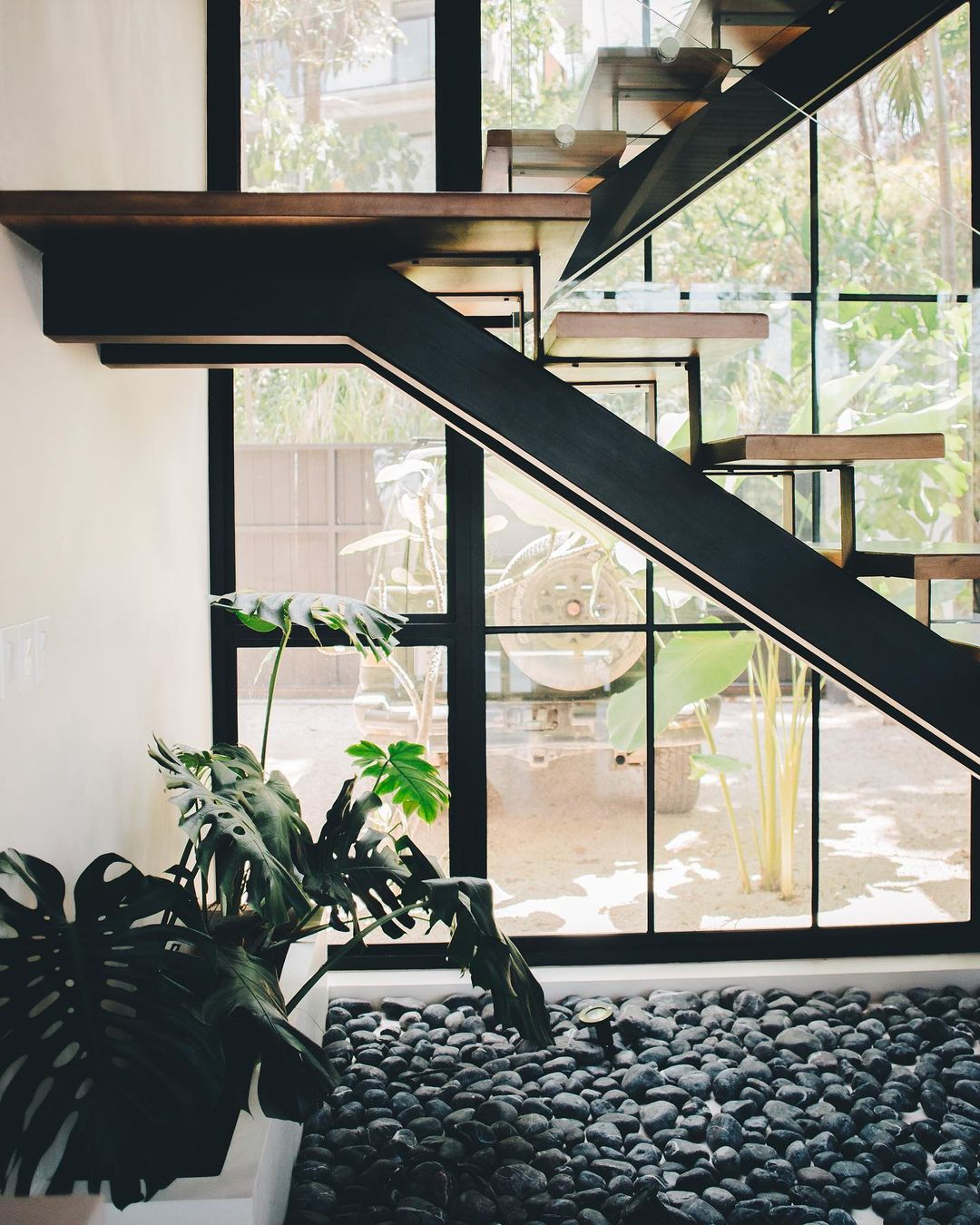
There’s nothing wrong with using steel frame windows in your home’s tropical modern decor. It’s good to emphasize this theme, you can add some large green plants around it. Finish off this window frame by repainting it in solid black so it can be seen in contrast to the transparent glass window that allows you to see the outdoor scenery. Modern Black Matte Steel Frames from @thebohovillas
Open Space Layout
Open space layout is another key feature of tropical houses. Partitions are minimized and doors replaced by large glazed windows, connecting family members with the outdoors through glass walls. This also allows more sunlight into the indoor areas of the house, which reduces the need for artificial light sources.
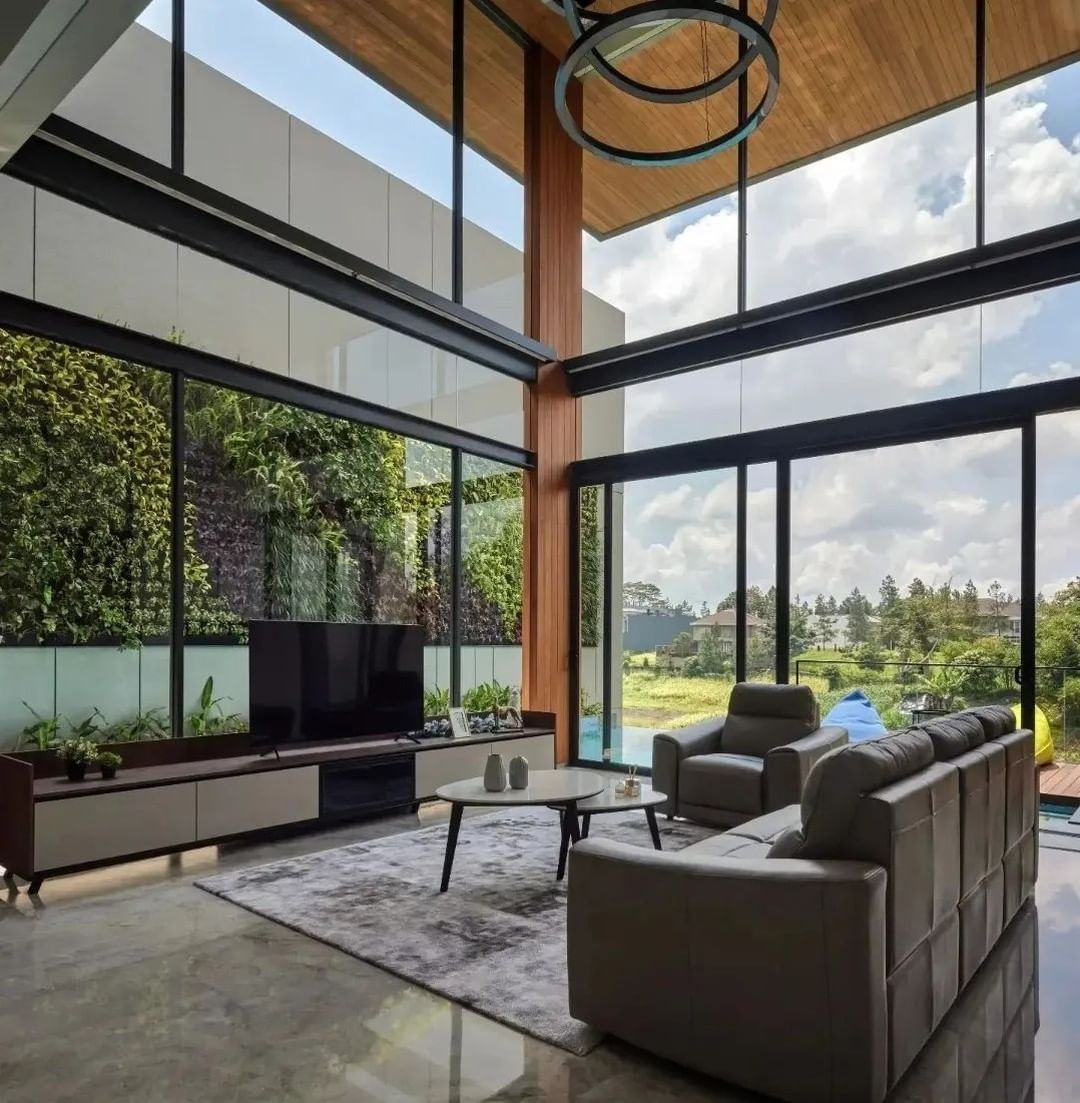
If you want to apply an open living room decoration to a modern tropical theme, then you can do the right interior decoration. For example, you can use minimalist furniture with additional walls or transparent glass windows that are tall, wide and open. In this way, windows or glass walls will allow more sunlight into the room. Open Space Living Room Decor from @nicehomewithkevin
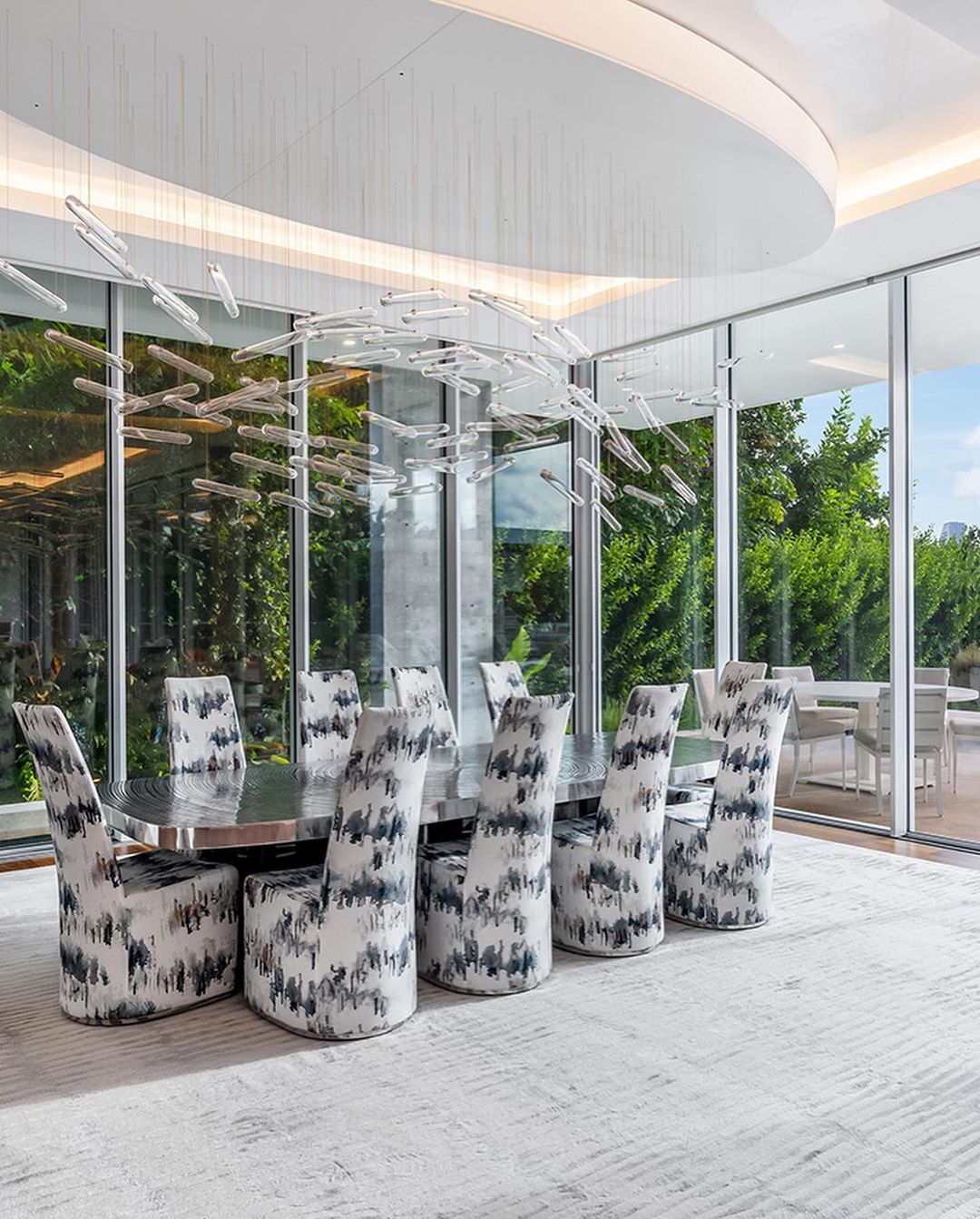
Instead of using walls with glass windows that are quite large and wide. Try to use glass windows with thick material so they don’t break easily when used for a long time. The decoration of this open dining room is enhanced by outdoor views which are dominated by towering green trees. Transparent Glass Wall Decor from @privateairmag
High Ceilings
A high ceiling allows for air circulation and light, which help to cool the house. This is especially useful in a tropical climate where the sun shines brightly all year round, as it provides shade and natural ventilation. High ceiling acts as passive cooling. Since hot air rises, open spaces with high ceilings can allow breezes to circulate and cool all areas of the house.
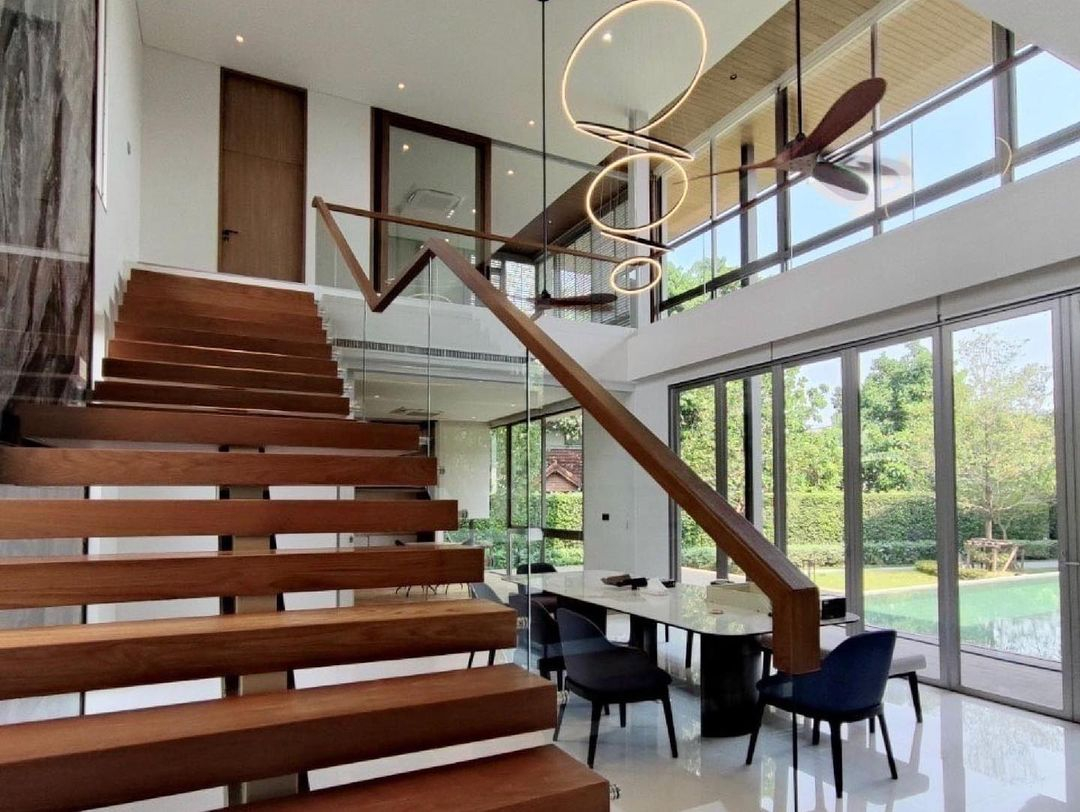
There are many advantages that you can get from using a high ceiling. One of them is to make the room look more spacious and open. This is also a smart idea that you can do to emphasize a modern, tropical theme in your home. There’s nothing wrong with using wood in the surrounding interior. Modern High Ceiling from @green_dwell
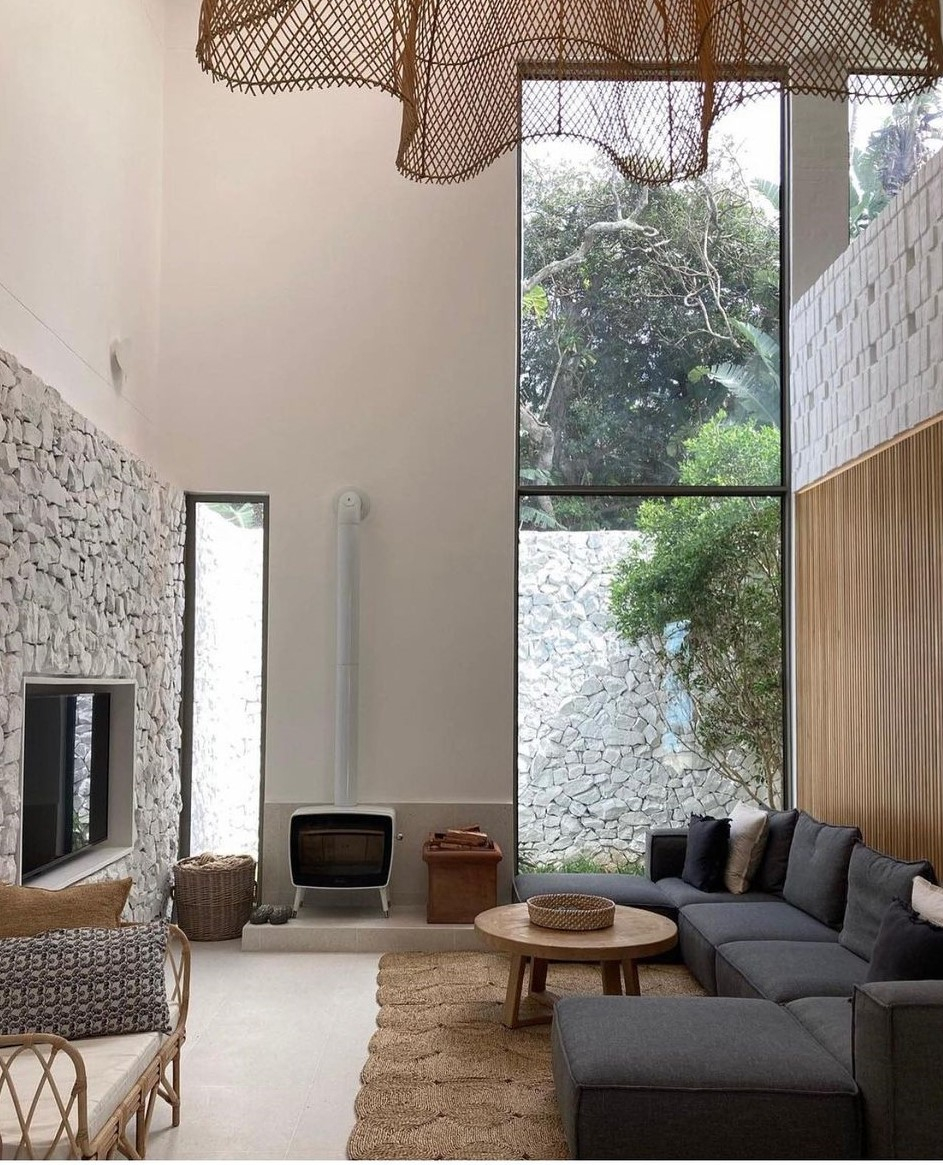
Make your home room decor look wider by using the right interior. For example, you can use a high ceiling which is perfected by using vertical glass windows made of transparent glass. These two interiors will work well together in the room and are ready to make the room not damp and smelly. Making Room Look Spacious from @lisa_rorich_architects_
Vibrant Colours
Typically, tropical modern homes use light shades for walls and ceilings with a deep, rich mahogany or jungle-inspired print accent. Ocean-themed artwork and landscape views of the tropics are also common where wall space is available. Incorporating vibrant colors like pinks and reds into a room or home will help create a more tropical feel. Natural or organic materials with a unique texture are also used in these designs, such as textured carpets and wicker furniture.
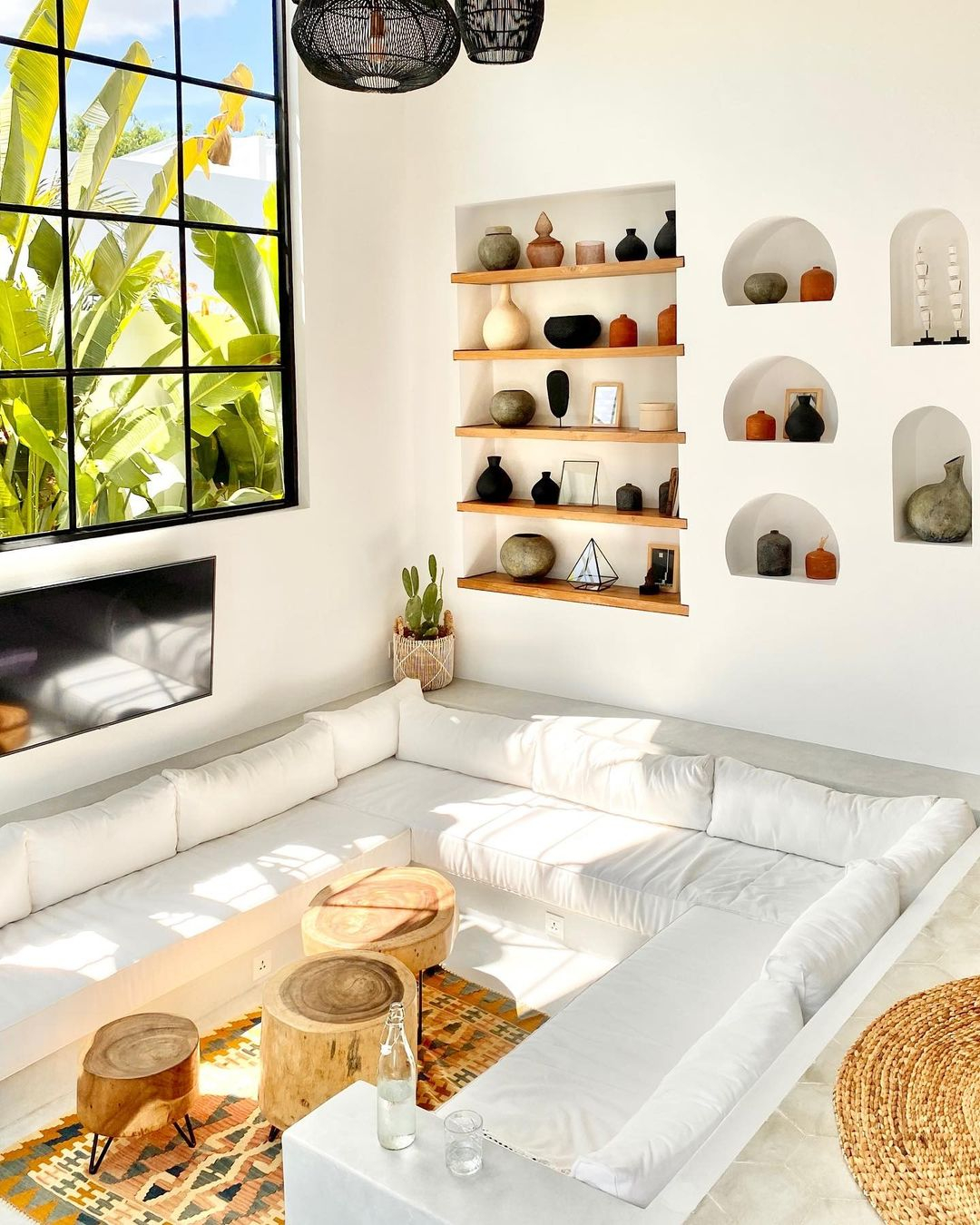
It’s a good idea to cover the floor with a rug that has a bohemian pattern. This living room accessory can be used as the focal point of the room because it has a fairly bold color from the use of other furniture around it. A plain white linen sofa is a sitting area that can be used and of course it can be combined with a wooden log dining table without repainting for a natural look. Use Bohemian Runner Rug from @invest.in.bali
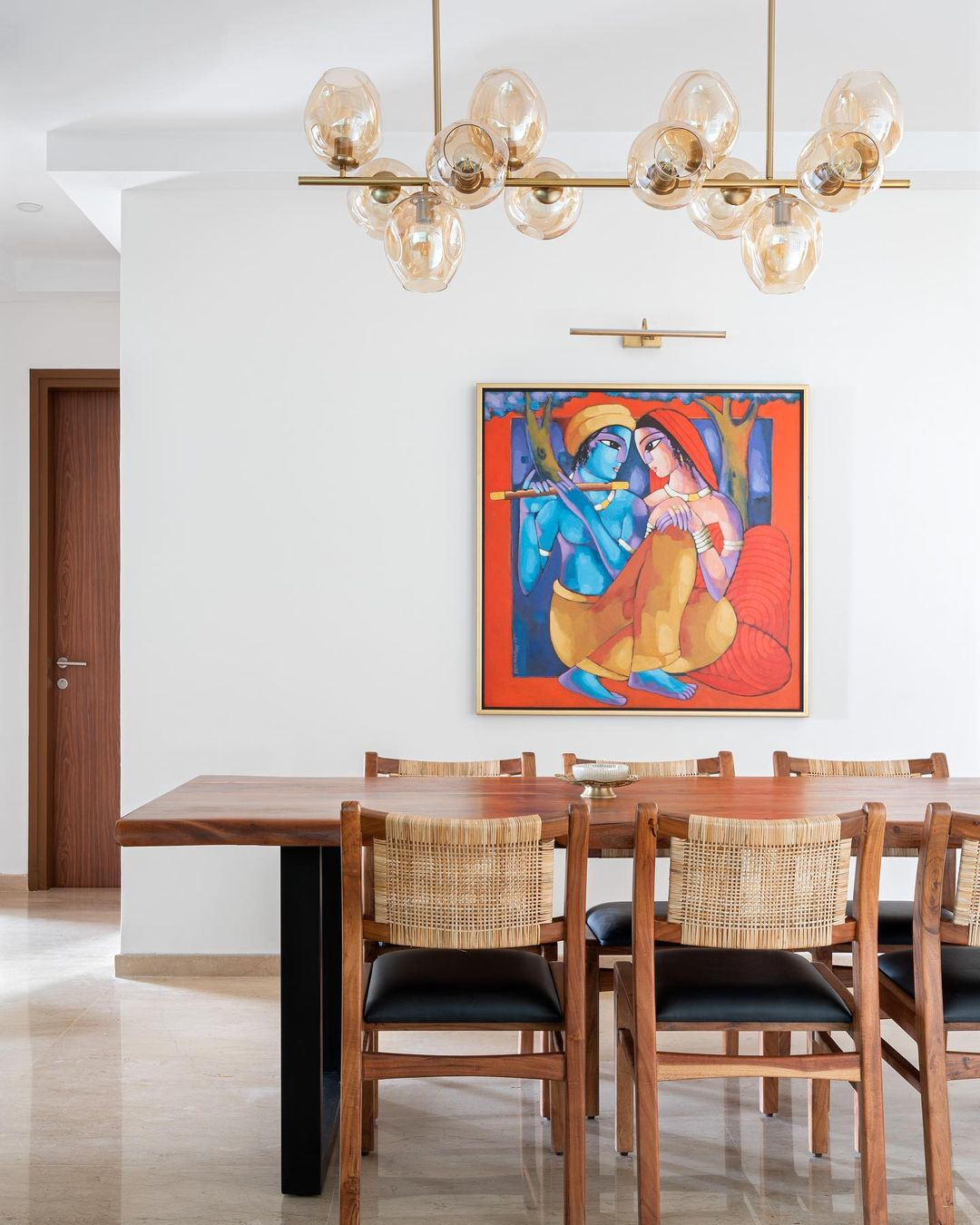
Don’t let your dining room wall decor look plain and boring, because now you can hang a canvas painting with splashes of bold colors like red and blue which can work well together. To emphasize the modern tropical style, you can use woven rattan chairs and a teak wood dining table that looks shiny. Statement Hanging Wall Painting from @weespacesinteriors
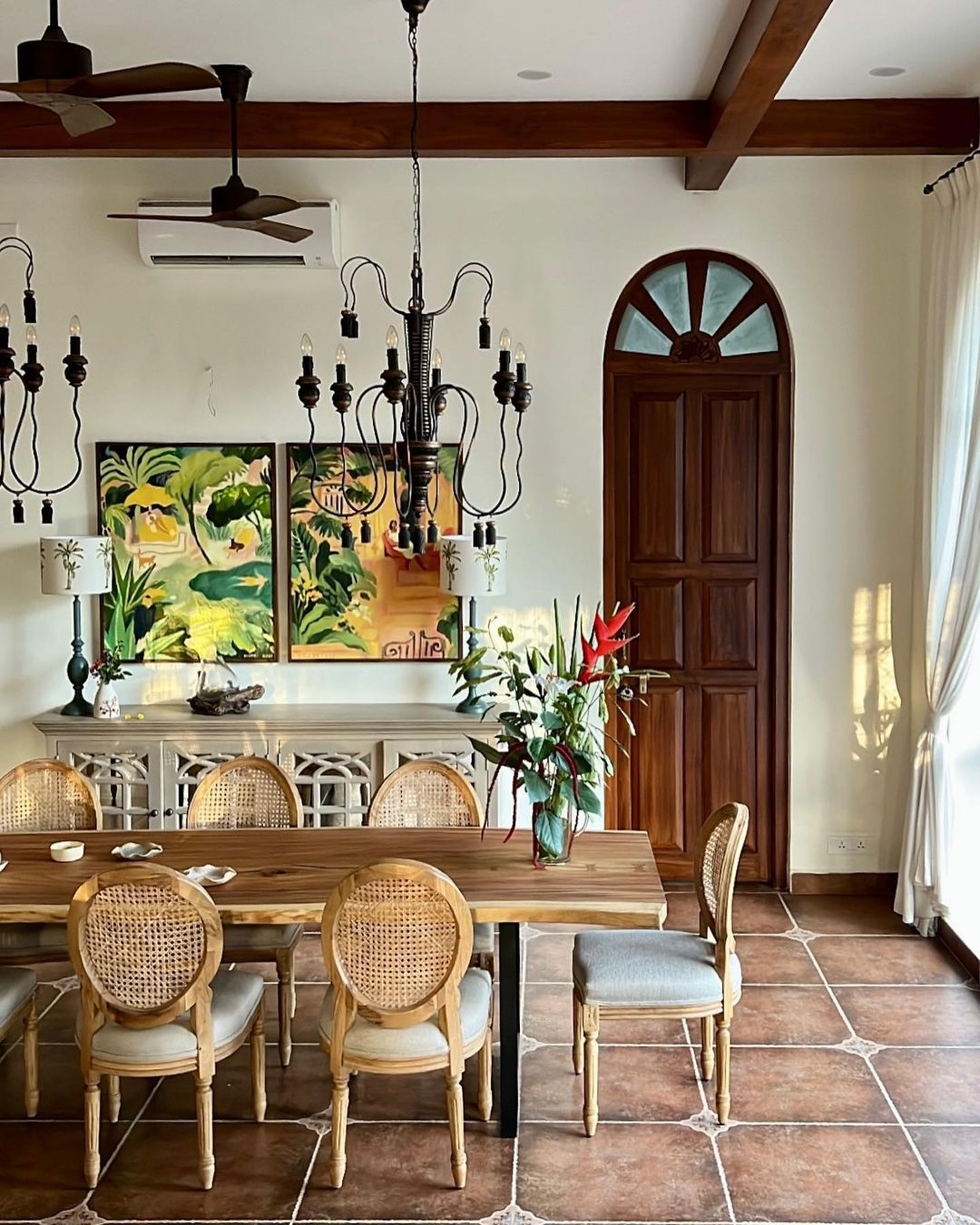
The interior of the dining room which is dominated by earth tone colors makes the room decoration feel warmer and more inviting. In this room you can combine brown, white and green. The existence of green plants in a small vase is a natural additional decoration that can add color to the room naturally. Use Interior Earth Tone Color from @weespacesinteriors
Large Roof Overhang
The large roof overhangs are also beneficial as they shield walls and windows from the sun’s direct glare. In addition, the use of reinforced concrete flat roofs reduces maintenance costs, allows for additional outdoor living space and withstands stronger storms like hurricanes.
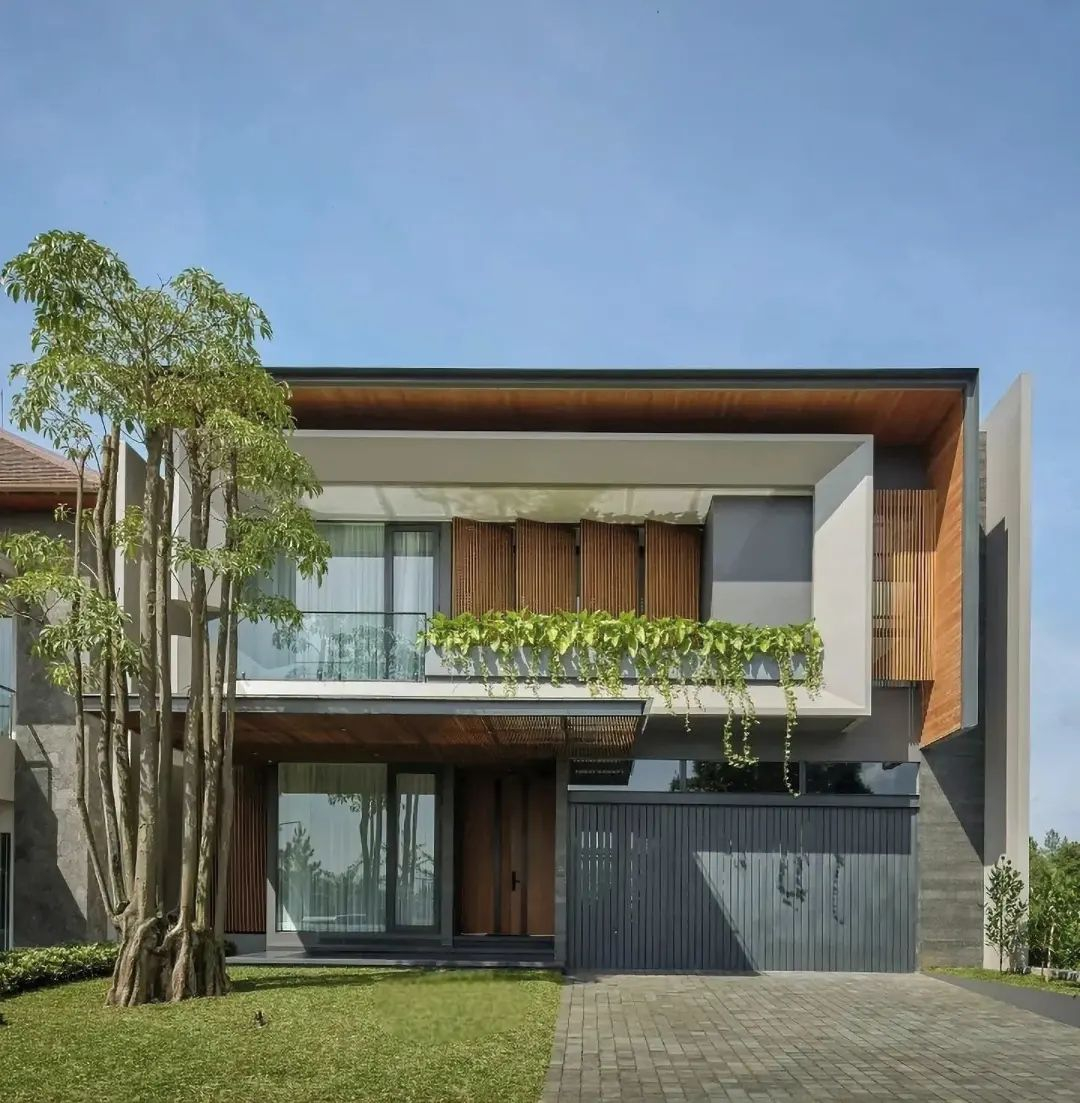
This large roof overhang design with a square shape is the best choice that you can try on a modern tropical theme for a different look from the outdoors. Its use will enhance the overall facade decoration. Apart from that, the use of roof overhangs also saves more on the budget because it does not require repeated maintenance and renovations. Try this outdoor idea with experienced professionals. Square Shaped Roof Overhang from @architect.wow
Outdoor Space
In tropical modern homes, open living areas extend outside into porches, gardens and breezeways that connect interior and exterior spaces. This creates a seamless transition between indoor and outdoor space. These uncovered spaces help to cool the house by drawing in prevailing tropical breezes and provide a sheltered retreat from direct sunlight and summer rains. This landscape design that blends with architecture to create a seamless transition between indoor and outdoor spaces.
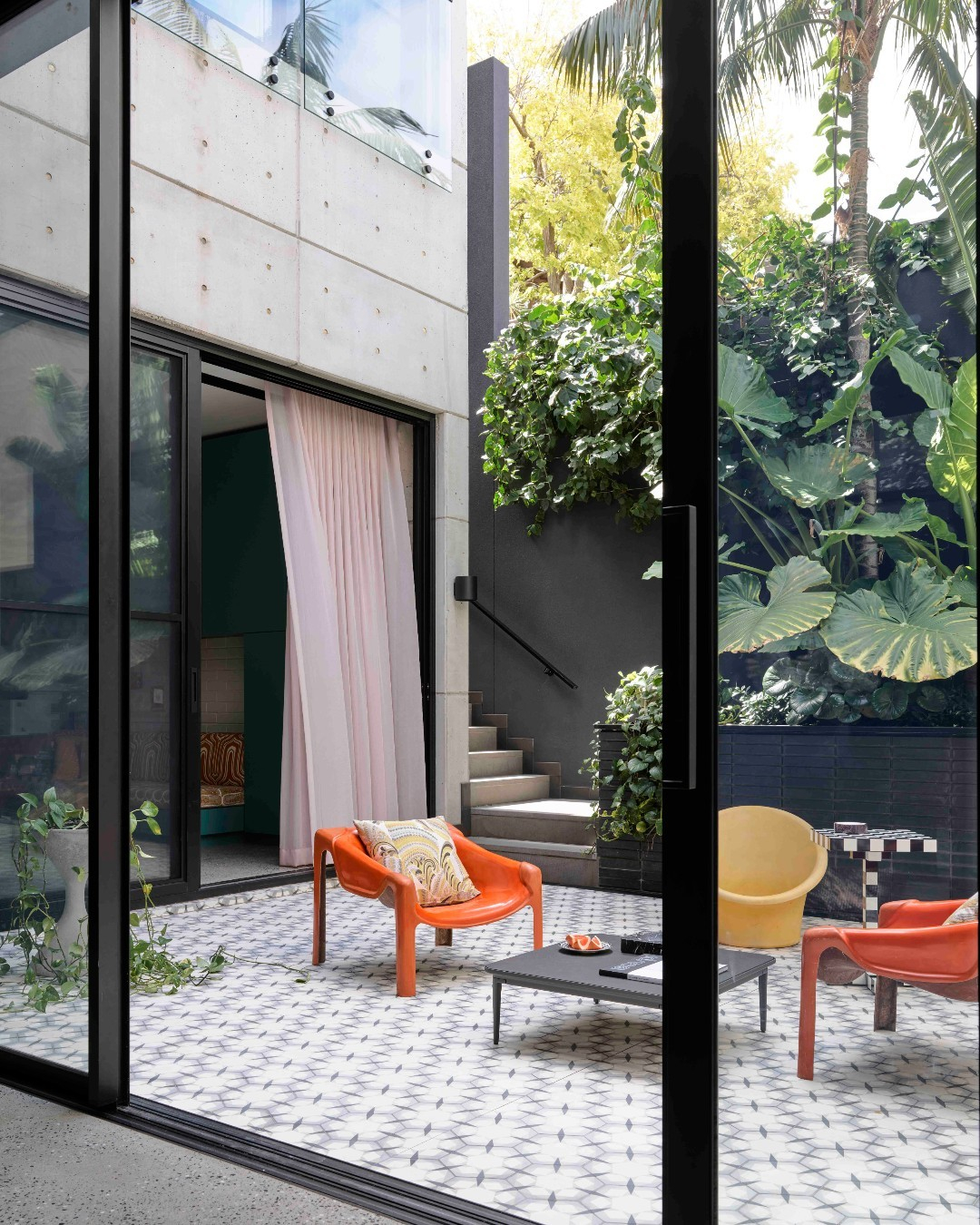
Take advantage of your home patio decoration as a sitting area that can be perfected with a comfortable sitting area. You can use chairs and a coffee table with a variety of quite colorful choices. That way this backyard decoration will be of maximum benefit, surround it with various types of green plants to give a natural and cool impression. Tropical Modern Patio Backyard from @gregnatale
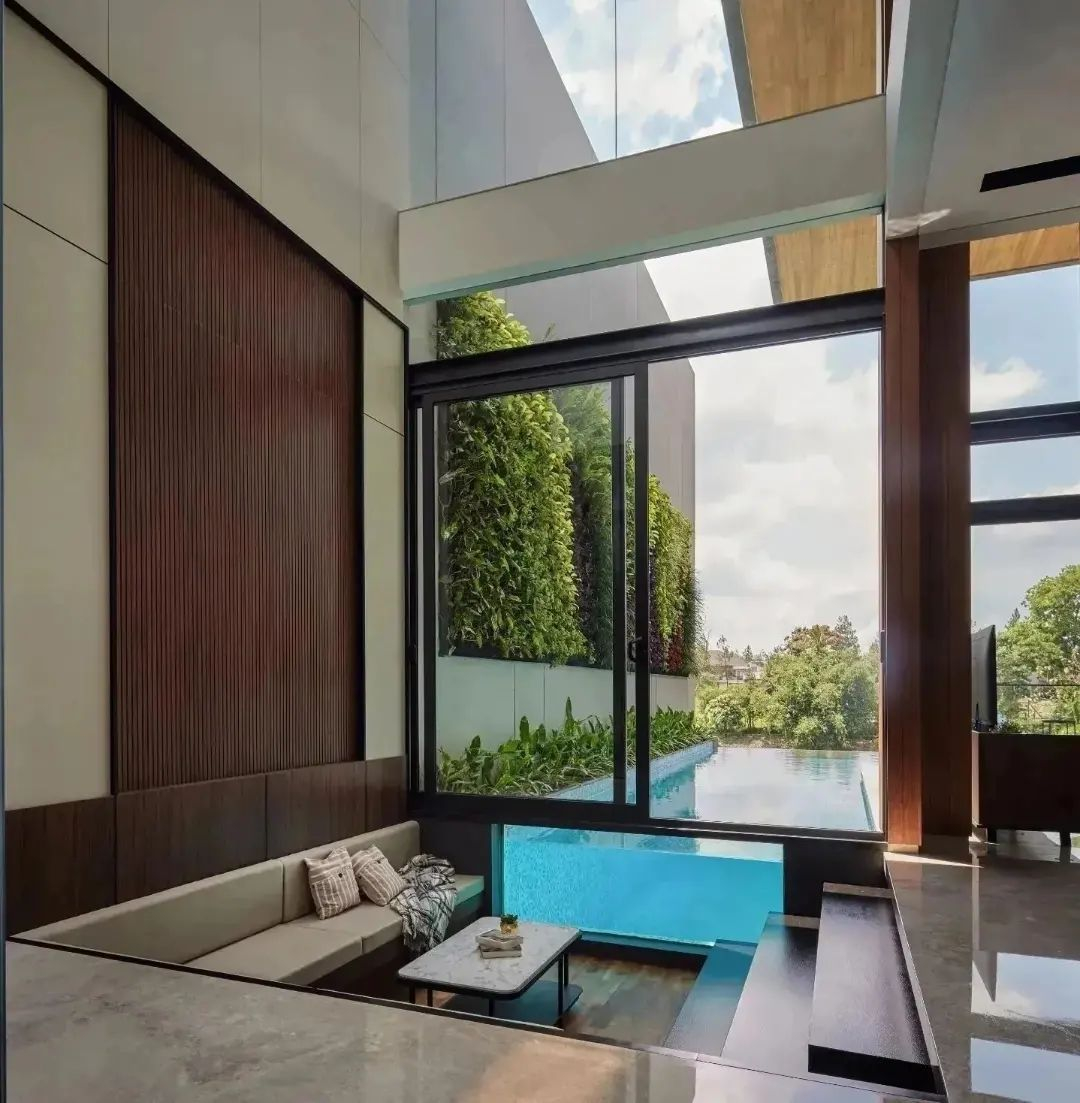
To allow you to get an outdoor view or patio backyard from the living room decoration, you can use a transparent glass wall. Try to use glass material that is thick enough so that it won’t break easily when used for a long time. This glass wall needs maintenance to get a clean and shiny surface. Use Transparent Glass Doors from @architect.wow
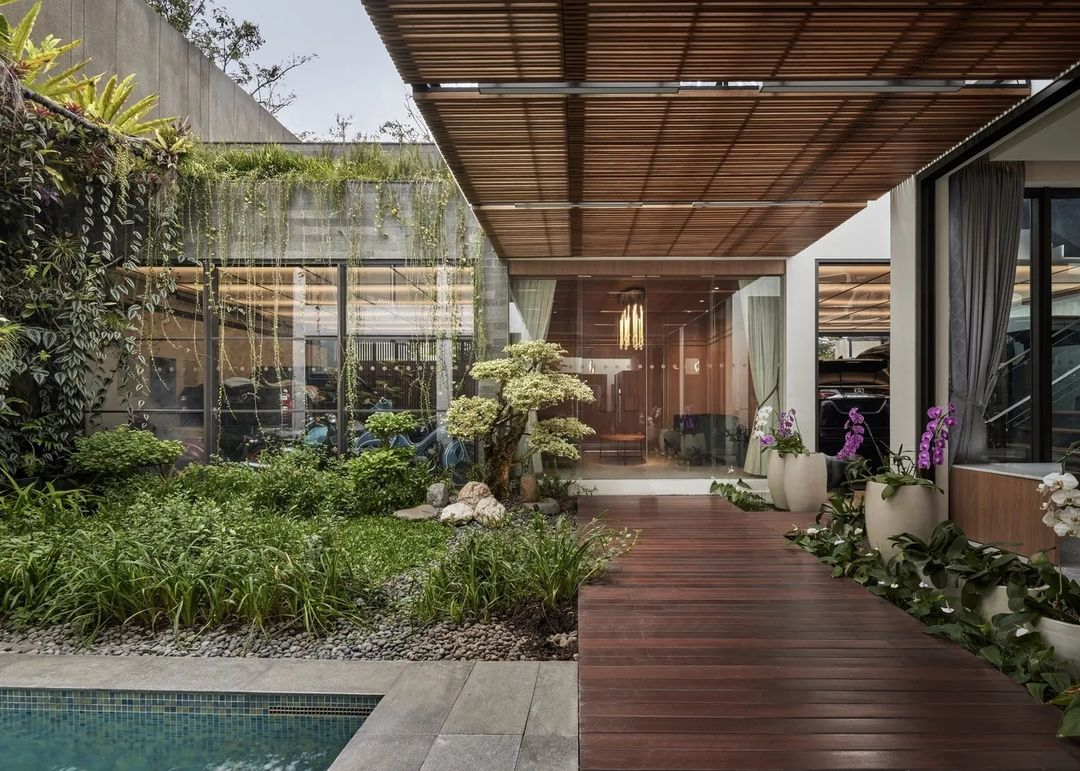
Take advantage of your backyard as a patio deck decoration that can be used to relax with green plants or some flower pots that you have as natural decorations that you can get directly from the backyard garden. The backyard area is also equipped with a roof so it is free from direct sunlight. Patio Deck in the Backyard from @asrinesia
Shading
Shade is also a priority in tropical homes. Deep porches, verandas, and covered walks are designed to shield against the sun. You can also add timber screens like brise soleil (slatted or louvred) are commonly used for shading as they allow indirect light and natural breezes to pass through. Tall tropical trees are also incorporated to provide additional shade and shelter from wind.
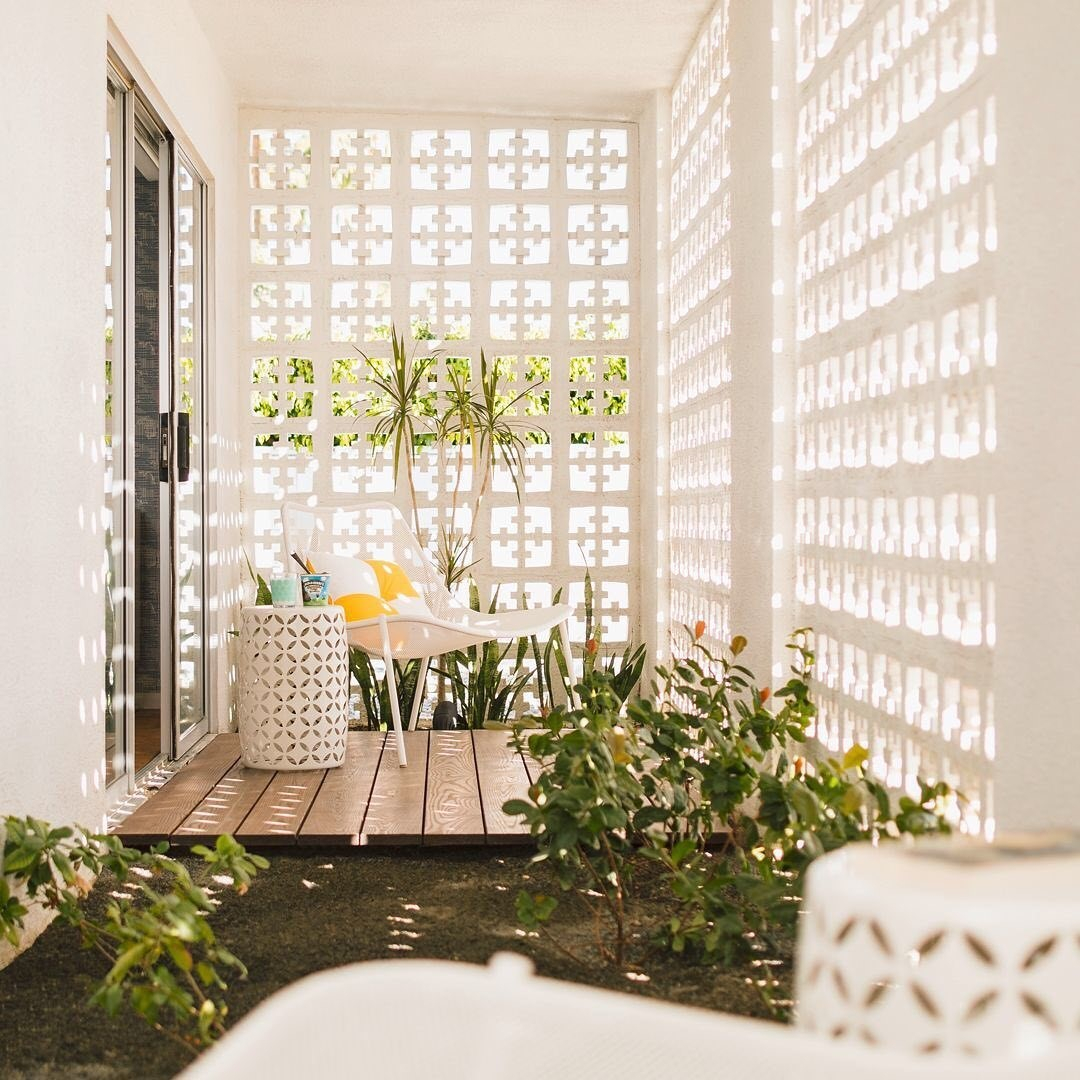
Why should you use concrete brise soleil? Because its use in your home decoration will minimize excessive sunlight entering the room. On the other side of the room in your house you can still get a gentle breeze that cools the room even if you don’t use AC. The concrete material used is also not easily broken and durable. Use Concrete Brise Soleil from @modernism_week
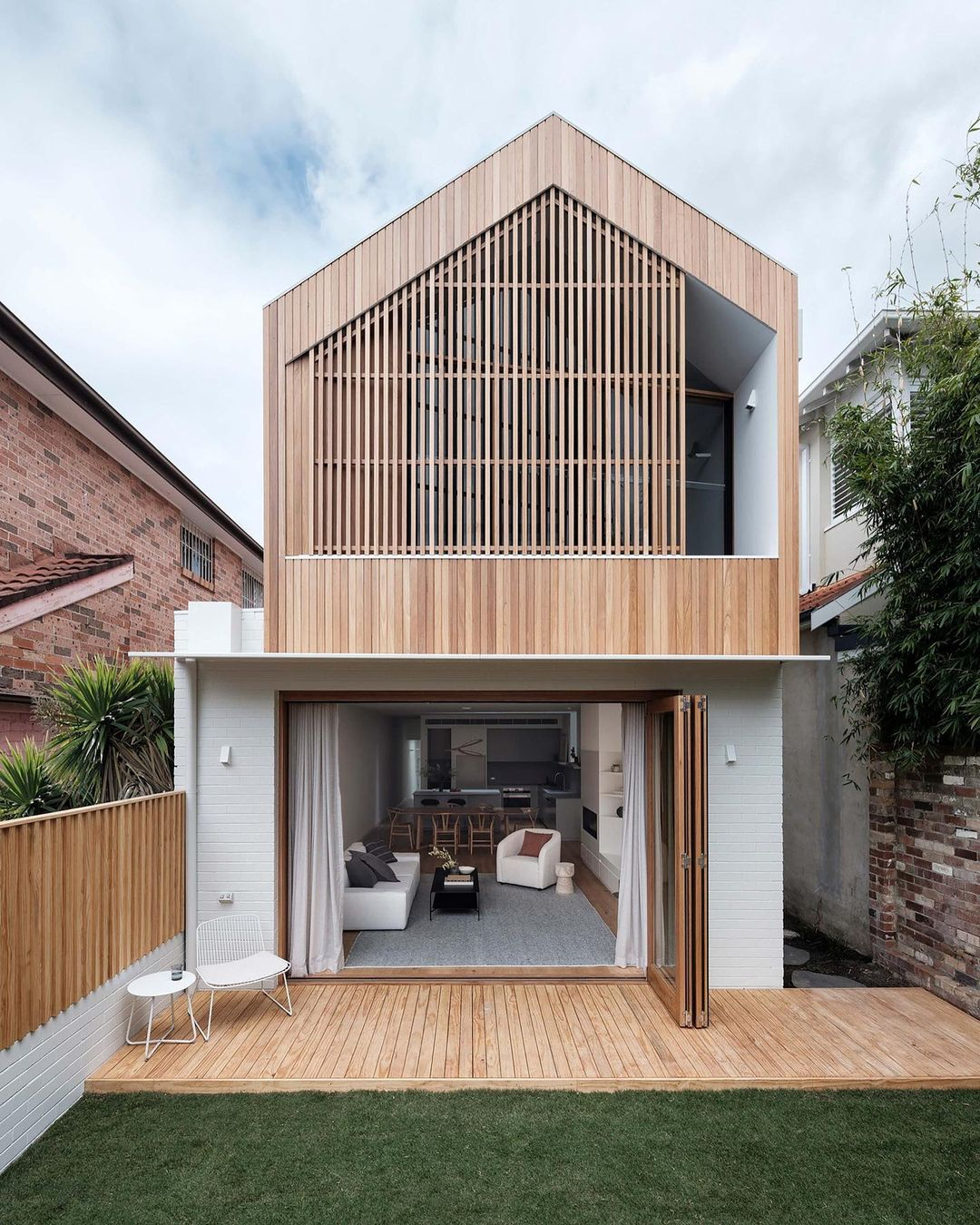
To block more sunlight from entering the room, you can use wooden slate shading that can be installed by your handyman so that the installation is more precise. Here you can still get the wind from outside which makes your home room feel cool all day long, adjust the distance of this wooden slate according to your home’s needs. Wooden Slate Brise Soleil from @co_architecture_au


